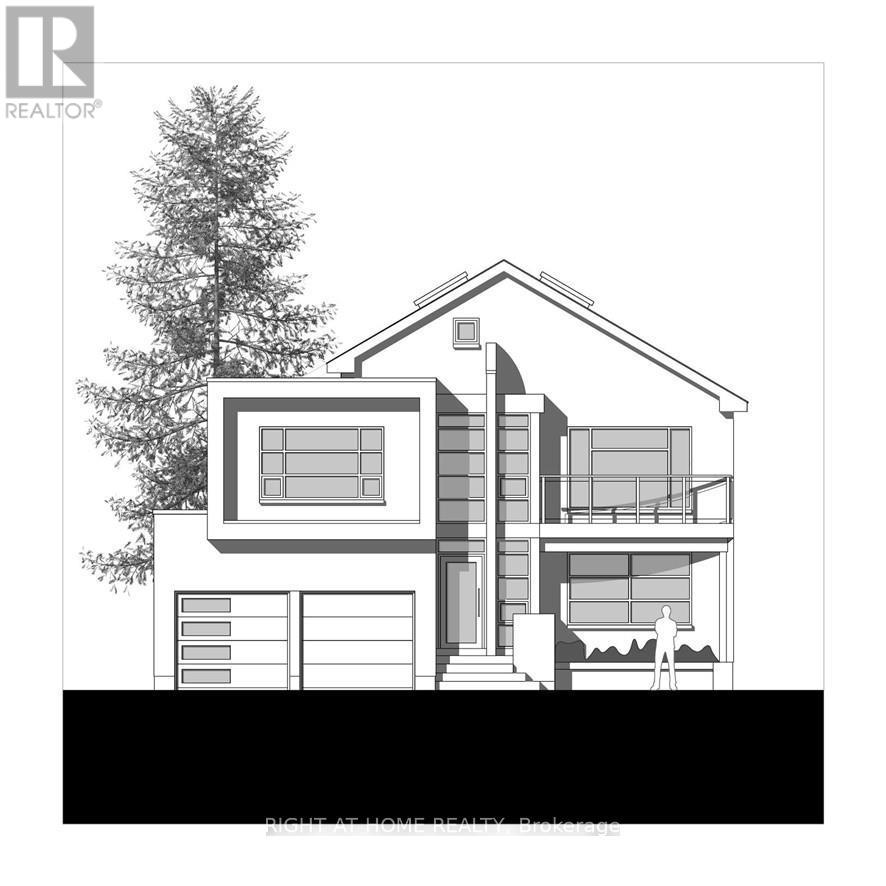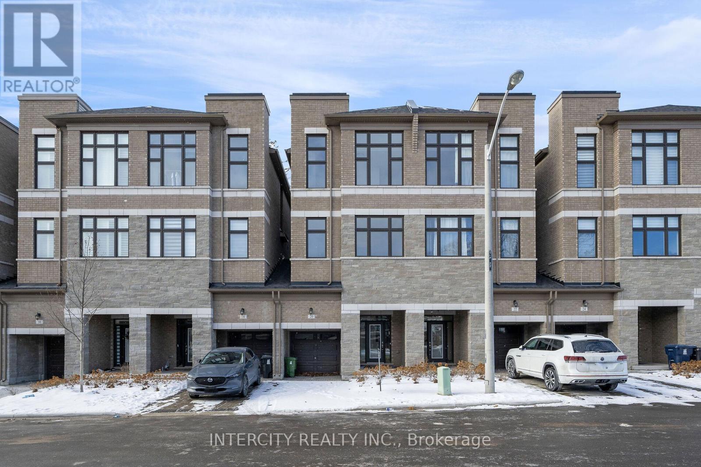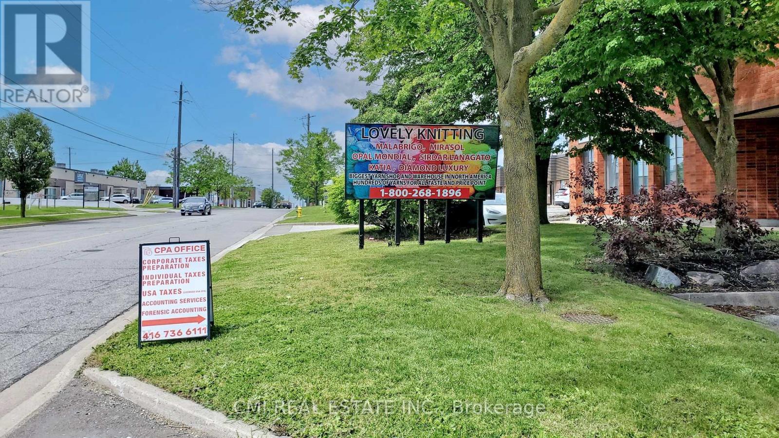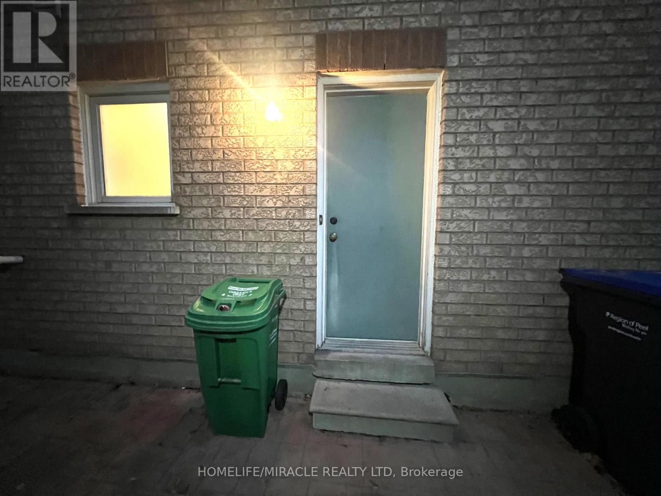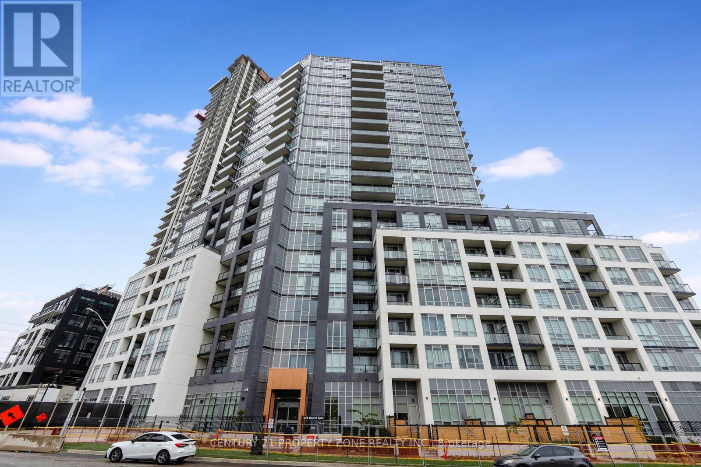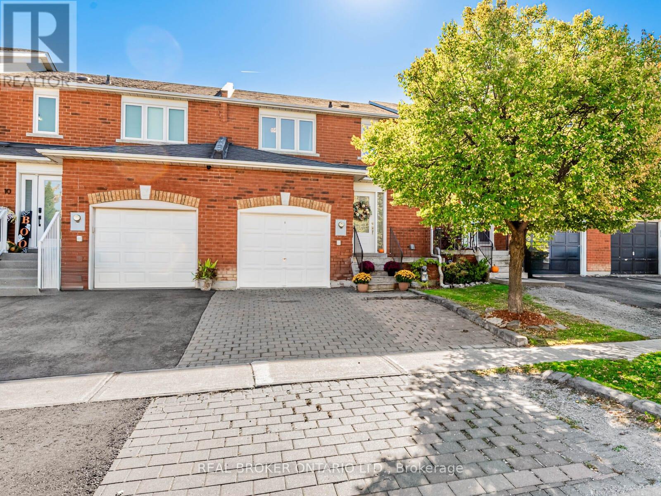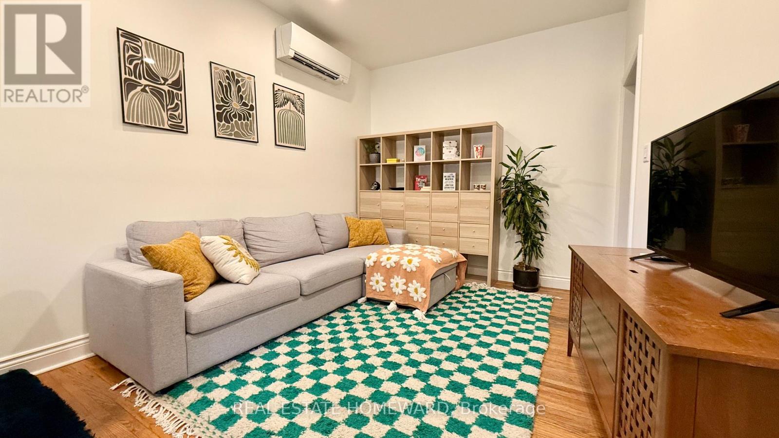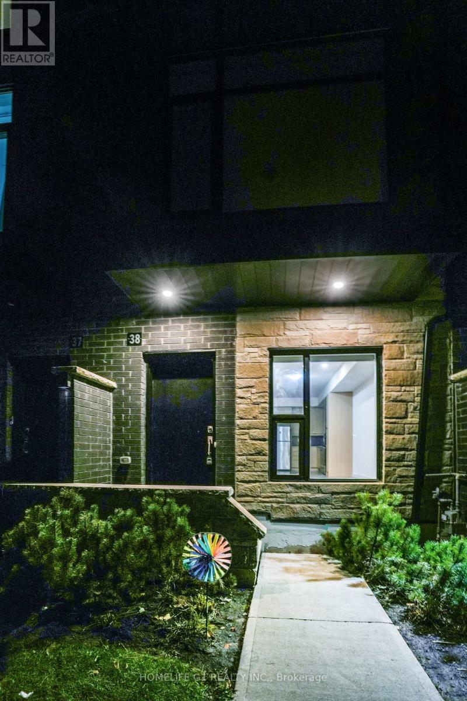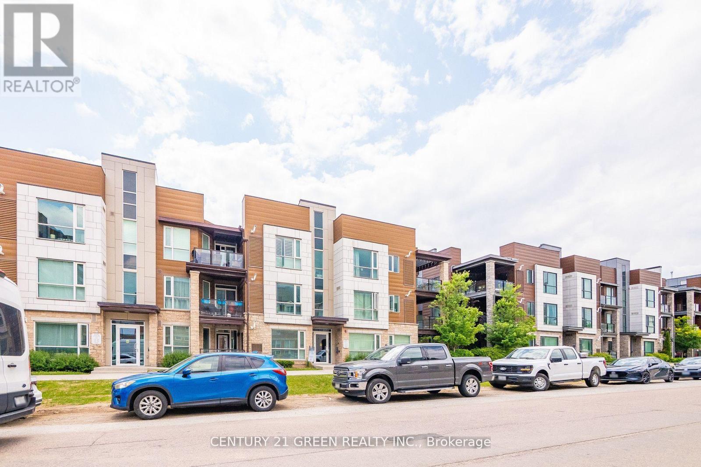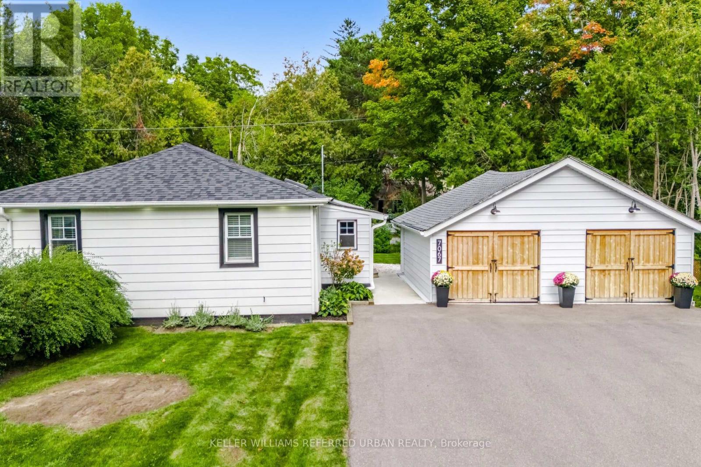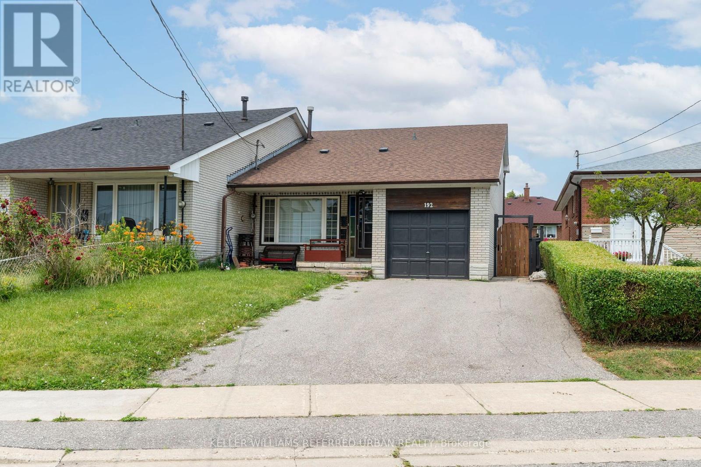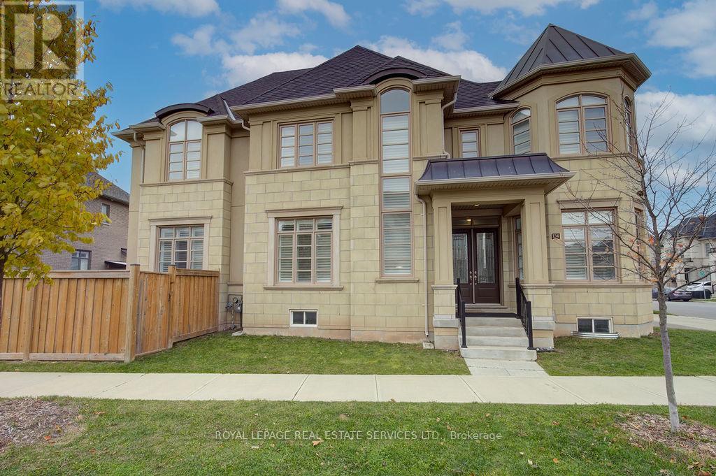16 Hilda Street
Welland, Ontario
Great Location.Build Your Dream Home!! Take Advantage Of This Opportunity To Purchase A Vacant Lot In Welland! With An Impressive 50 Ft Frontage X 181 Ft Depth This Premium Lot Is Tucked Away In An Established Residential Neighbourhood. Steps From Groceries, Shopping, Restaurants, Schools, And The 406. The Perfect Place To Build Your Dream Home!! (id:60365)
20 Tarmola Park Court
Toronto, Ontario
Brand New Never Lived IN Freehold Semi-Linked Townhome - No Fees - Belmont Residences - Sterling 1 Model 2,101 Sq Ft. 3 Stories of Finished Space (+Unfinished Basement) High Velocity 2-Zone Heating System-Appliances. Great Location Close To Transportation, Shopping Etc. Freehold - No Fees ! (id:60365)
44 Martin Ross Avenue
Toronto, Ontario
A premier opportunity to acquire Diamond Yarn Of Canada (2015) Ltd., a well-established leader in the YARN industry specializing in the distribution of fine yarns across North America , Located in the vibrant market of Toronto, this business has been synonymous with quality and innovation in the knitting and textile community since 1963. Business Highlights are Strong Market Presence,Established Supplier Relationships,Robust Customer Base,Efficient Operations and Growth Opportunities, representing MONDIAL(Italy), CARDIIFF,(Italy) BUTTRTFYLY SUPER-10(Greece) (id:60365)
Bsmt - 87 Mosley Crescent
Brampton, Ontario
Two-Bedroom Basement for Lease Available Immediately Spacious and well-maintained two-bedroom, one-washroom basement featuring a private side entrance. Includes two parking space on the driveway. Excellent location close to all essential amenities, including public transit (Bus Route 4), grocery stores (FreshCo and No Frills), and reputable plaza and banks. The Tenant pays 30% of the utilities bill. Furnishing can be provided upon request. (id:60365)
510 - 225 Malta Avenue
Brampton, Ontario
Discover this bright and spacious **2-bedroom, 2-bathroom condo** located in one of Brampton's most convenient and sought-after neighborhoods. Ideally situated at **Steeles Ave W and Hurontario St, you're just a **2-minute walk to Sheridan College** and directly opposite the **Brampton Bus Terminal**, offering unbeatable transit access. Enjoy a **modern kitchen with stainless steel appliances**, a spacious living area with a **private balcony** that adds valuable outdoor space. The condo features a well-designed layout with a **Primary Bedroom that includes a 3-piece ensuite and a full closet**, providing comfort and privacy. The **second bedroom is generously sized**, making it perfect for guests, family, or a home office. With **two full bathrooms** and ensuite laundry, the unit offers excellent convenience for daily living. The building provides **24-hour security** and great amenities including a party room, gym, library. Close to major highways - **410, 401, and 407** - as well as shopping, restaurants, and all essential services, this location delivers everything you need right at your doorstep. Bright, modern, and exceptionally located - this condo has it all. (id:60365)
8 Rolling Hills Lane
Caledon, Ontario
Welcome Home to Family Living in the Heart of Bolton! Nestled in one of Bolton's most family-friendly communities, this charming 3-bedroom, 2-bathroom townhouse is the perfect place to call your own. Warm and inviting, it's an ideal opportunity for those looking to enter the market or for young families ready to put down roots and make a space their own. Upstairs, you'll find spacious bedrooms offering plenty of room for everyone to rest, work, or play. The home also features a newly finished basement, providing additional living space - perfect for a family room, home office, or play area. Enjoy the convenience of direct access from the home to the garage, making everyday life that much easier - especially on those chilly or rainy days. Outside, a large, beautifully sized backyard awaits - ideal for summer barbecues, kids' playtime, or simply unwinding after a long day. Located in a welcoming, family-oriented neighbourhood, you'll love being close to parks, schools, local shops, and all that Bolton has to offer. Whether you're starting your next chapter or looking to settle down in a community that feels like home, this property is ready for you to move in and make it your own. (id:60365)
266 Symington Avenue
Toronto, Ontario
This fully furnished main-floor suite offers style, comfort, and convenience in one of Toronto's most vibrant neighbourhoods. Featuring two spacious bedrooms and a bright 4-piece bathroom, this charming home blends modern updates with cozy character details. The open-concept living and dining area is tastefully furnished for easy living, while the well-equipped kitchen includes everything you need for a seamless stay. Enjoy morning coffee or evening wine in your private outdoor seating area, perfect for relaxing or entertaining al fresco. Located steps to cafés, shops, transit, and parks, this move-in-ready residence is ideal for professionals, home renovators, small families, or anyone seeking a turnkey furnished rental in the heart of the city. (id:60365)
38 - 200 Malta Avenue
Brampton, Ontario
3+1 Bedroom Townhouse in a Highly Sought After Community of Brampton, Beautiful Layout W/Open Concept Living & Dining Room. Upgraded Kitchen, Spacious Cabinets, Mount Sink, Primary Bedroom WITH Glass Shower, 9' Ceilings On 1st/2nd Levels, Underground Parking W/Direct Access to Home, Big Roof TERRACE. Condo Fee Includes Landscaping, Snow Removal, Visitor Parking, Garbage Disposal AND GENERAL PROPERTY MAINTENANCE. Direct Access to Unit from Underground Dedicated Garage Parking. Located In the Heart of Brampton. CLOSE TO SHERIDIAN COLLEGE & ALL AMENITIESAND LRT COMING SOON ON HURONTARIO STREET. A Must See!! (id:60365)
306 - 2370 Khalsa Gate
Oakville, Ontario
Welcome to this spacious and well-designed 2-bedroom, 2-bathroom corner condo offering 1,005sq. ft. of comfortable urban living. The open-concept layout features laminate flooring in the main living areas and cozy carpeting in the bedrooms. The modern kitchen includes granite countertops and stainless steel appliances, combining style and function. The bright living and dining areas flow seamlessly and open onto a large, private balcony-perfect for relaxing or entertaining. The primary bedroom features a 3-piece ensuite and a walk-in closet with custom organizers, while the second bedroom offers generous space and natural light. This unit includes two parking spots-one in a private garage and one on the driveway-as well as a huge locker providing exceptional storage. Ideally located near major highways (403, 407, QEW),shopping, schools, hospitals, and places of worship, this condo delivers the perfect blend of space, convenience, and contemporary living. (id:60365)
7067 Old Mill Lane
Mississauga, Ontario
Nestled in the heart of old Meadowvale Village, 7067 Old Mill Lane is a beautifully renovated character bungalow that artfully blends historic charm with modern elegance. With beamed vaulted ceilings, a sleek, open-concept interior, and premium finishes throughout, this home invites you in with warmth and style. Set on a generously sized lot framed by mature trees and lush gardens. A double-detached garage adds both practicality and potential whether you want extra workspace, a studio, or perhaps a secondary living area. All this is located just steps from the Credit River, conservation lands, walking trails, and within an historic hamlet first established in the early 1800s, making this a rare opportunity to enjoy rural serenity without leaving the city. (id:60365)
Lower - 192 Giltspur Drive
Toronto, Ontario
ALL INCLUSIVE LEASE! Looking for a spacious and affordable living in North York? Look no further than this one bedroom, one bathroom lower level unit which is sure to offer not only privacy, but enough space for a single professional or a young couple! Layout offers a large kitchen space and an open living room which can comfortably fit a great setup! Newly renovated to offer a bright and welcoming space! Short drive to many shopping amenities and access to Highways 401 and 400. Even shorter walk to park and recreational space in this family oriented neighbourhood. Two Parking Spot is Included on the right side of driveway. With shared backyard space and your own private laundry room you can feel confident in your new home! (id:60365)
134 Zachary Crescent
Oakville, Ontario
Welcome to 134 Zachary Crescent - a stunning 2,800 sq. ft. executive home built by Fernbrook, located in Oakville's exciting master-planned urban uptown community! This Château Series residence features a complete stone and stucco exterior façade, a grand double-door entry, and a soaring portico - all situated on a fully fenced, largest corner lot in the neighbourhood! The open-concept main floor boasts gleaming hardwood floors, soaring ceilings, custom lighting, and tasteful architectural details throughout. The gourmet custom chef's kitchen is a true showstopper, featuring extended uppers, quartz counters, and professional-series stainless steel appliances - not to be missed! Ascending the richly stained solid oak staircase, this home continues to impress. The second floor features four large bedrooms, three full bathrooms, a convenient laundry room, oversized fitted closets, and a bright, airy wrap-around landing. The luxurious primary retreat rivals the finest hotels, offering enormous fitted walk-in closets and a spacious ensuite with a glass shower, transitional soaker tub, double sinks, and abundant natural light. Notable features include: richly stained hardwood throughout, California plantation shutters, custom lighting, designer neutral paint tones, a double-car garage with direct entry, an oversized fenced yard, central vac, garage door opener, electric car charger in garage, soaring ceilings, and an unspoiled open concept basement. (id:60365)

