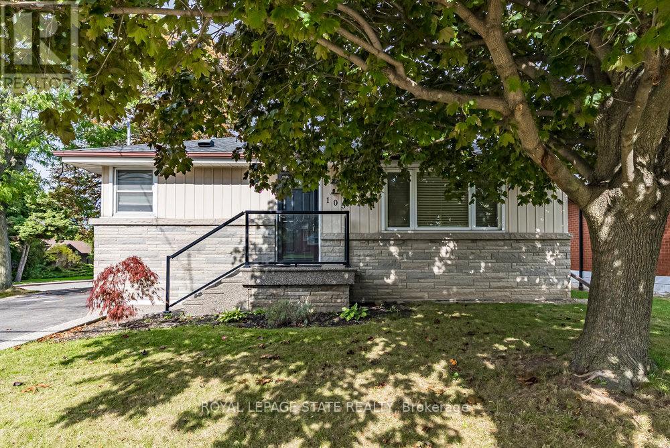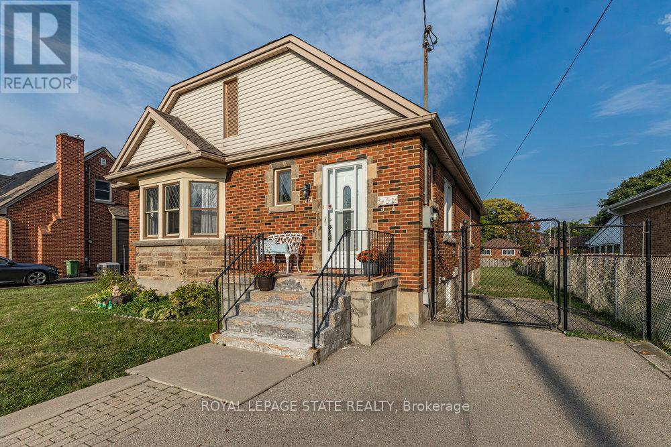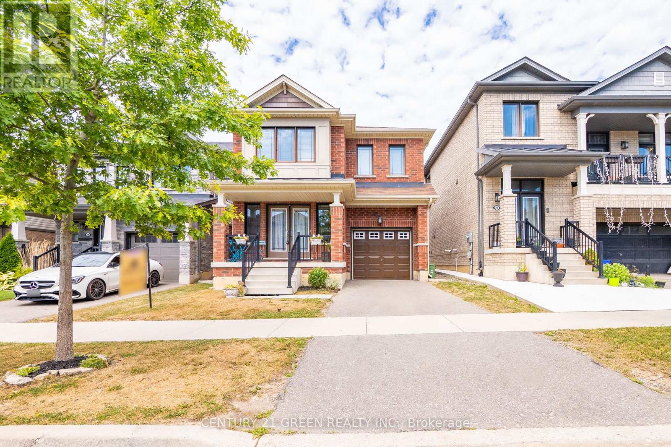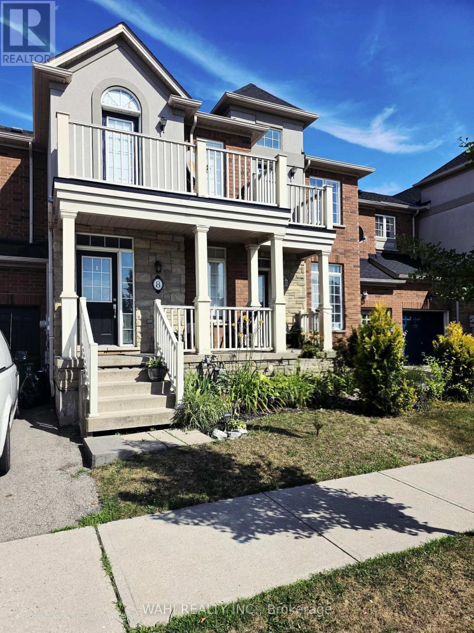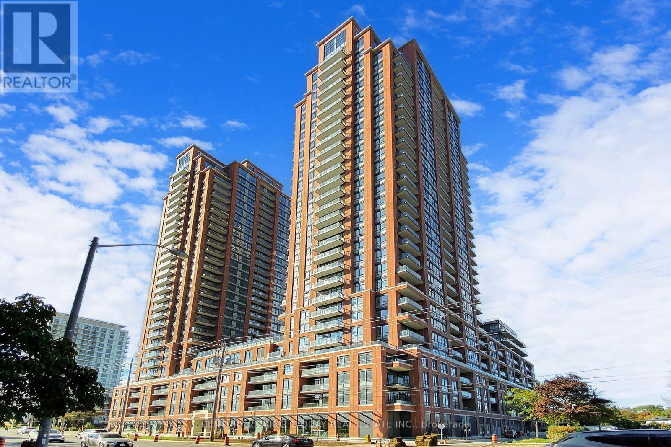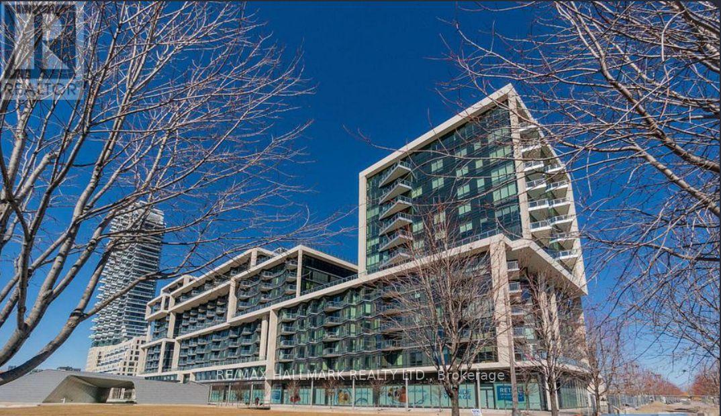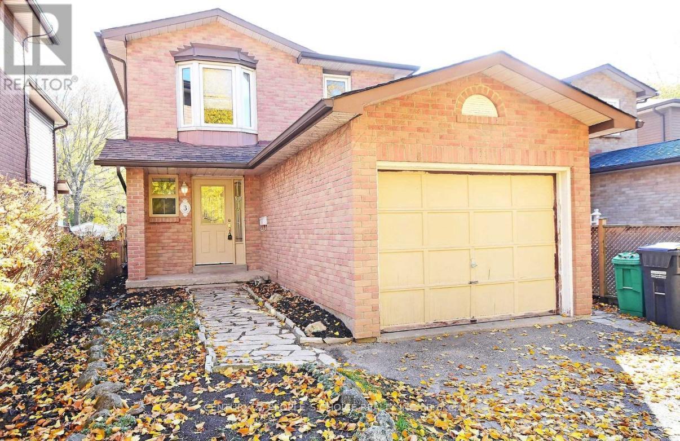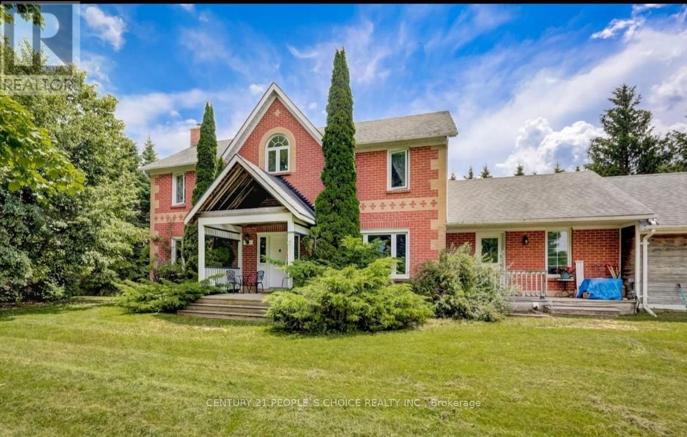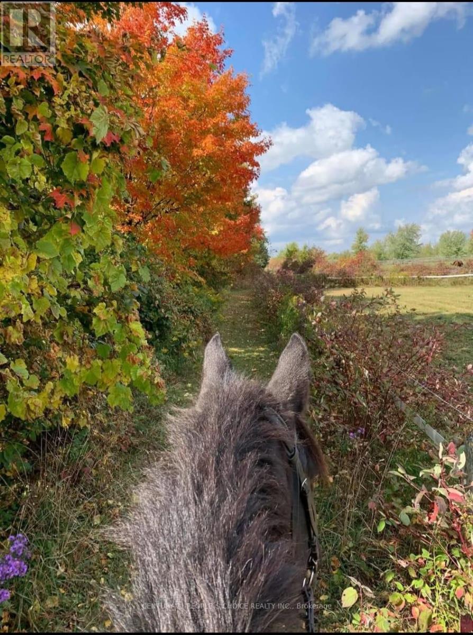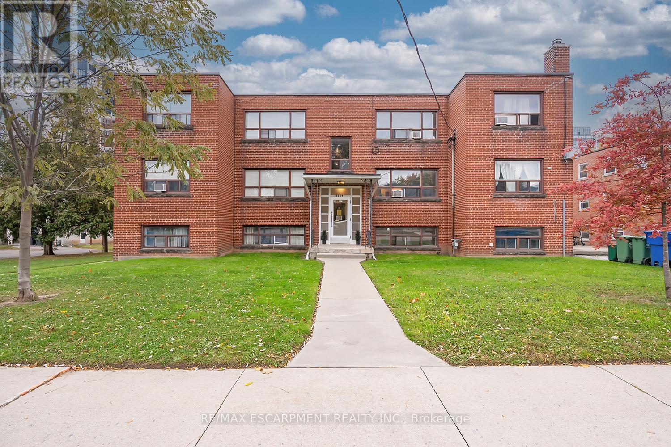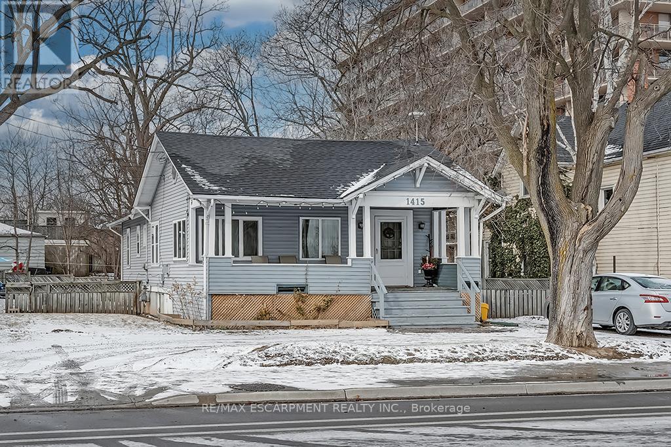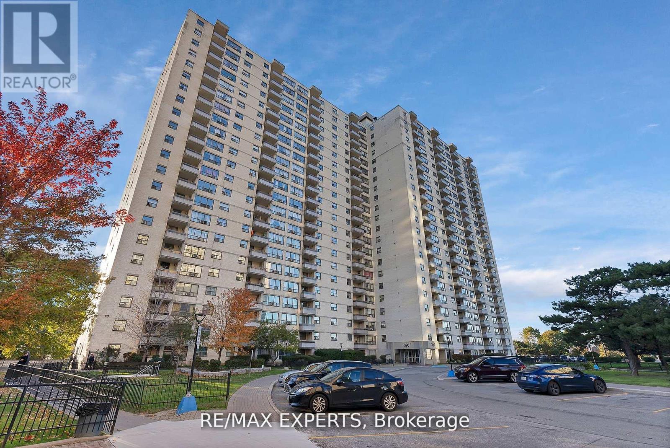105 Mcelroy Road E
Hamilton, Ontario
Located in the desirable Balfour neighbourhood, this updated 3+1 bedroom 2 bathroom brick bungalow offers comfort, flexibility, and great value. Features include a bright living room with cove ceilings and recent pot lights, a modern kitchen with newer stainless steel appliances, and two stylish 4-piece bathrooms. Convenient main-level laundry plus a second laundry area in the finished lower level with separate side entrance-ideal for multi-generational living or in-law potential. Fresh decor most areas, with new luxury vinyl flooring on both levels. Enjoy the fully fenced, landscaped backyard with deck and BBQ hookup, garden shed and an aggregate stone front porch and driveway accents for terrific curb appeal. The insulated 24' x 20' detached garage with hydro is perfect for hobbyists or a workshop. Close to excellent schools, shopping, hospitals, transit, and highway access-this move-in-ready home checks all the boxes! (id:60365)
37 Lower Horning Road
Hamilton, Ontario
RARE 60'X200' LOT and this well-maintained 3-bedroom brick bungalow. APPROX 1400 sq. ft. of living space (1310 on main level) Offers endless potential for an addition, new built, or perfect for a pool to create your backyard oasis. Side entrance leads to the partly finished basement with a large rec room w/wide-plank floors-perfect for family living or in-law suite potential. Inside, lots of hardwood floors and natural light, highlight a functional layout that flows from the front entry to the bright living room with cove ceilings, fireplace, and leaded glass windows, through an arched opening to the formal dining room and updated kitchen with maple cabinetry, subway tile backsplash, and built-in appliances. 3 bedrooms w/ one which has a walkout to a large rear deck overlooking the deep fenced yard, ideal for entertaining. Conveniently located near McMaster University& Hospital, shopping, transit, schools, trails, and parks, and just minutes to Downtown Dundas and Ancaster Village. Electric Boiler updated 2019. Quotes obtained to convert to forced air gas furnace &c/air. A wonderful opportunity for your dream home in a fantastic location. (id:60365)
22 Scarletwood Street
Hamilton, Ontario
Absolutely stunning 4-bedroom, 3-bath detached home at 22 Scarletwood Street, Stoney Creek, featuring a bright modern layout with crown moulding throughout, new laminate flooring in the family room, an upgraded kitchen with stainless steel appliances and granite countertops, and a luxurious master suite conveniently located near schools, parks, hiking trails, shopping centers, and easy highway access! (id:60365)
8 Lockport Way
Hamilton, Ontario
**Welcome to 8 Lockport Way, Prime Stoney Creek Location!** 3-bedroom, 3-bath home in a family-friendly neighbourhood. Features a spacious primary bedroom with an ensuite, walk-in closet, and French doors opening to a private balcony. Open-concept main floor with powder room and walkout to a beautiful back yard perfect for entertaining. The home also includes a convenient main-floor powder room and a beautiful backyard, ready for your personal touch. Finished basement with a large rec room and with easy access to major highways, shopping, schools, conservation areas, and the lake, this property combines lifestyle and location perfectly. Whether you're a first-time buyer, growing family, or investor, 8 Lockport Way offers incredible value and endless possibilities. Sold as is, where is -- bring your vision and make it your own! (id:60365)
302 - 3260 Sheppard Avenue E
Toronto, Ontario
Luxury Brand New 2 Bedroom + Den Condo At Pinnacle Toronto East! Experience Modern Living In This Stunning West-Facing Suite With Abundant Natural Light Throughout. With 1087 Sq.Ft. Of Interior Space Plus A 44 Sq.Ft. Balcony, This Is One Of The Largest Two-Bedroom Layouts In The Building, Featuring A Bright Open-Concept Design With 9-Ft Ceilings. The Modern Kitchen Offers Premium Full-Sized Stainless Steel Appliances And Elegant Finishes. The Den Is Ideal For A Home Office Or Guest Room. The Primary Bedroom Boasts A Large Walk-In Closet And A Luxurious 4-Piece Ensuite With Double Sinks, While The Second Bedroom Includes A Large Window And Closet. Enjoy Top-Class Amenities Such As A Rooftop Outdoor Pool, Fully Equipped Gym, Yoga Studio, Rooftop BBQ Terrace, Party And Meeting Rooms, Sports Lounge, And Children's Play Area. Conveniently Located Minutes From Libraries, Walmart, Restaurants, Shopping Malls, Parks, Golf Courses, Schools, Hwy 401/404, And The Subway. 24-Hour Concierge Service Ensures Comfort And Security. One Parking Spot And One Locker Included. (id:60365)
338 - 15 Merchants Wharf
Toronto, Ontario
Welcome to this beautifully designed 1+Den suite at Tridel's prestigious Aqualina Bayside. Offering over 650 sq. ft. of interior living space plus an oversized balcony with stunning lake views, this home perfectly combines comfort and urban sophistication. Expansive balcony with room for a bistro set - perfect for morning coffee or evening relaxation. Functional den ideal as a second bedroom, nursery, or home office. Floor-to-ceiling windows in both the living area and primary bedroom for abundant natural light. 10-foot ceilings and hardwood flooring throughout Modern dine-in kitchen with breakfast bar, stainless steel appliances (fridge, stove, microwave), and built-in dishwasher. Spacious ensuite laundry with additional storage space. Generous bedroom closet with built-in organizers. Residents enjoy exclusive access to 24-hour concierge and security, rooftop terrace with BBQ and outdoor pool, fitness centre, hot tub, sauna, games room, lounge, movie theatre, and party room. Perfectly situated for commuters - TTC streetcar stops right outside, with quick access to the DVP, Gardiner, and Lake Shore. Steps to the waterfront boardwalk, Sugar Beach, Loblaws, Distillery District, Union Station, St. Lawrence Market, Harbourfront, and more. (id:60365)
Upper Unit - 3 Blossom Avenue
Brampton, Ontario
Welcome to 3 Blossom Ave (Upper), a beautiful 3-bedroom home for lease in the heart of Downtown Brampton, located near Vodden Street and Main Street. This spacious and inviting residence offers the perfect blend of comfort, style, and convenience. Featuring three large bedrooms with generous closets, one and a half bathrooms, a bright and open living and dining area, and a modern kitchen equipped with luxury stainless steel appliances, this home is designed for both relaxation and everyday living. Enjoy the convenience of a separate private main floor ensuite laundry and a beautifully landscaped backyard, perfect for outdoor entertaining or peaceful evenings at home. Situated in a family-friendly neighborhood, this property is within walking distance to grocery stores, restaurants, shopping plazas, medical buildings, Duggan Park, and local schools. With easy access to public transit and major highways, everything you need is just minutes away. Available December 1st, this home is ideal for families, students, newcomers or professionals seeking a comfortable and stylish living space in one of Brampton's most desirable locations. Don't miss out on the opportunity to make this house, your new home - contact us today to arrange a private viewing. No pets & no smoking. Utilities extra. Basement and use of garage not included. (id:60365)
House Only - 18743 St Andrews Road N
Caledon, Ontario
Well Maintened 3 + 2 Bedroom Detached House with inground pool (Farm House only) located in Caledon (Charleston Rd and Bramlea Rd). The horse stall and Arena are also for lease separately. AAA Client only. (id:60365)
Barn And Arena - 18743 St Andrews Road N
Caledon, Ontario
Attention Horse Enthusiasts! Well-kept barn and arena space available in a peaceful Caledon setting on St Andrews Rd. Features 21 stalls at $250 per stall/month in a private, scenic location. Close to Caledon Equestrian Park, hiking trails, rural amenities, and major routes for easy access. (id:60365)
7 - 2128 Harris Crescent
Burlington, Ontario
Incredible opportunity to rent in downtown Burlington! Situated in Central Burlington, this charming apartment is just steps away from LakeOntario, Downtown Burlington, Spencer Smith park, restaurants and more! This unit is over 700 square feet and comes fully furnished, floorfeatures a spacious living room/dining room area with large windows. The kitchen provides ample space to cook your favourite meals and hasadditional space for a small breakfast area. There are also 2 spacious bedrooms and a 4-piece bathroom. 1 outdoor parking space and 1 locker is included in the rent. (id:60365)
1415 Lakeshore Road
Burlington, Ontario
Incredible opportunity to rent in downtown Burlington! Situated on Lakeshore Road, this charming detached home is directly across fromSpencer Smith Park with beautiful views of the lake! The home is approximately 1000 square feet and comes fully furnished. The main floorfeatures a spacious living room with a cozy fireplace and a separate dining room with a bar. The kitchen opens up to the large backyard withviews of the lake. There are also 2 spacious bedrooms and a 4-piece bathroom on this level. The unfinished basement provides plenty of storage.This home is located within walking distance of all amenities! (id:60365)
1013 - 390 Dixon Road
Toronto, Ontario
Beautiful, sun-filled, carpet-free 3-bedroom condo in prime Etobicoke! Features a renovated bright living/dining area, modern kitchen with quartz countertops & stainless steel appliances, ensuite laundry, and large open balcony. Spacious bedrooms with windows & closets .Includes 1 owned underground parking space. Enjoy great amenities: indoor pool, gym, sauna ,convenience store, hair salon, gated security, visitor parking, and lush green grounds with walking trails & dog park. Excellent location near Pearson Airport, Hwy 401/427/27, schools, parks, shopping & TTC/GO transit. Maintenance fee includes Heat, Hydro, Cable TV & Internet! (id:60365)

