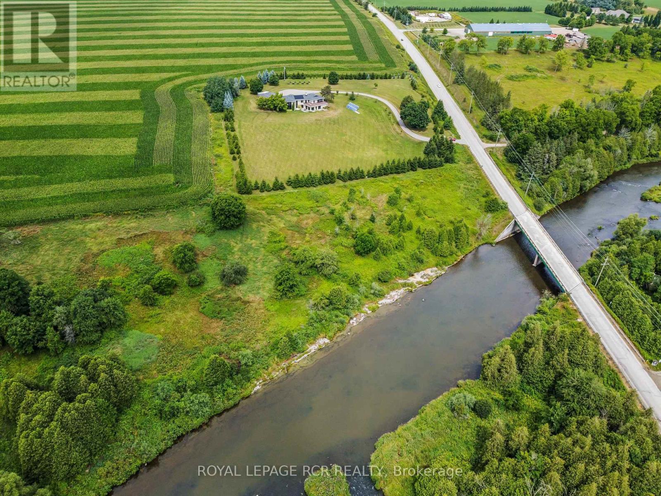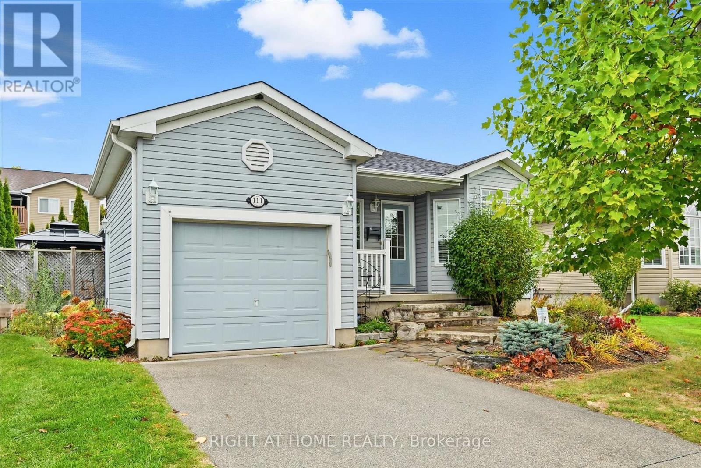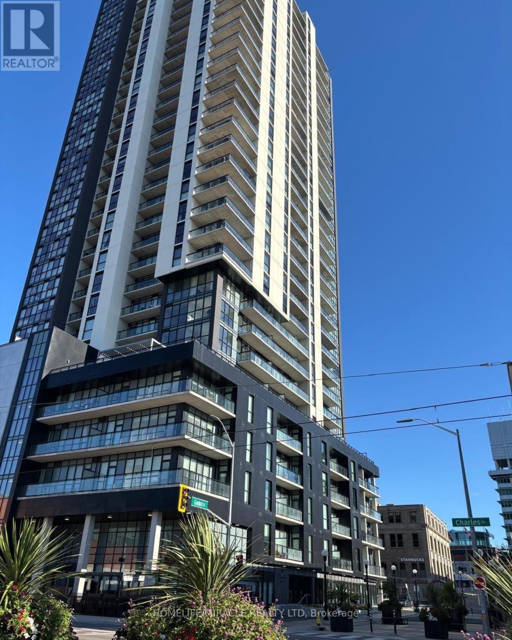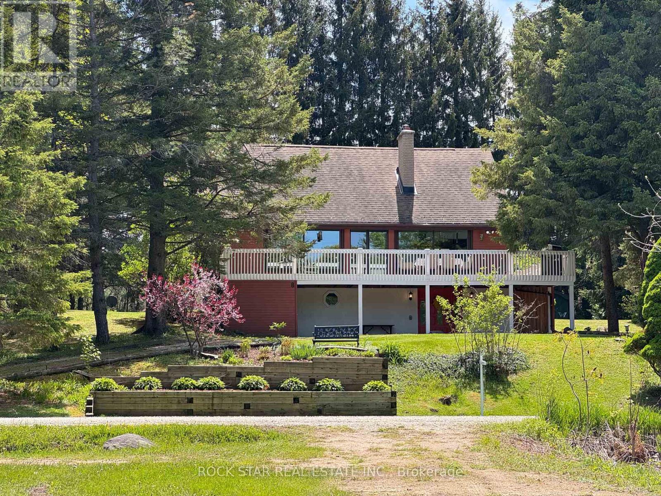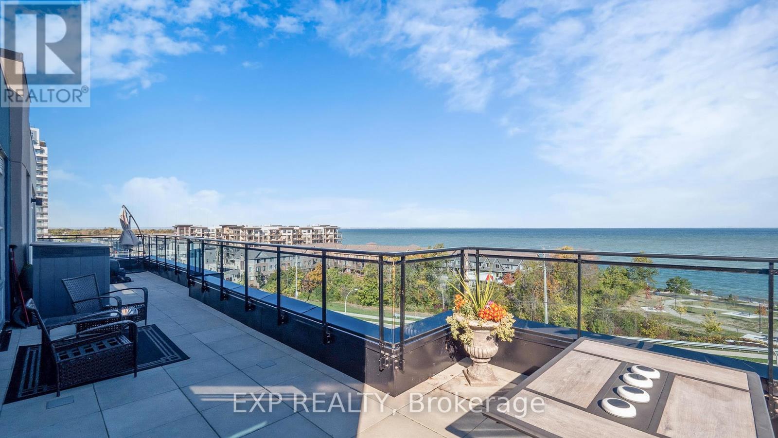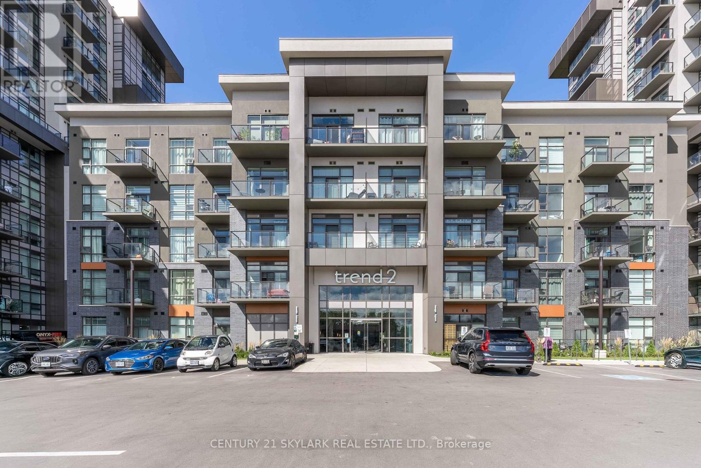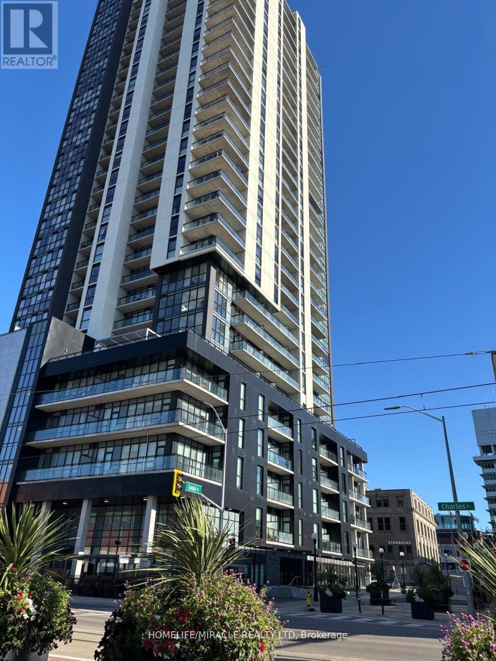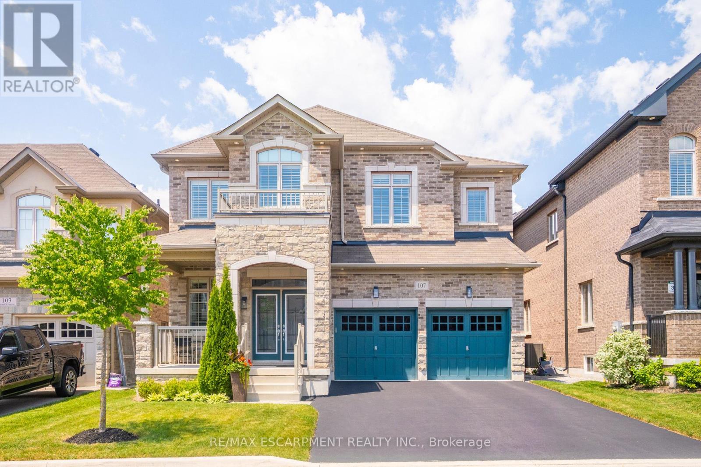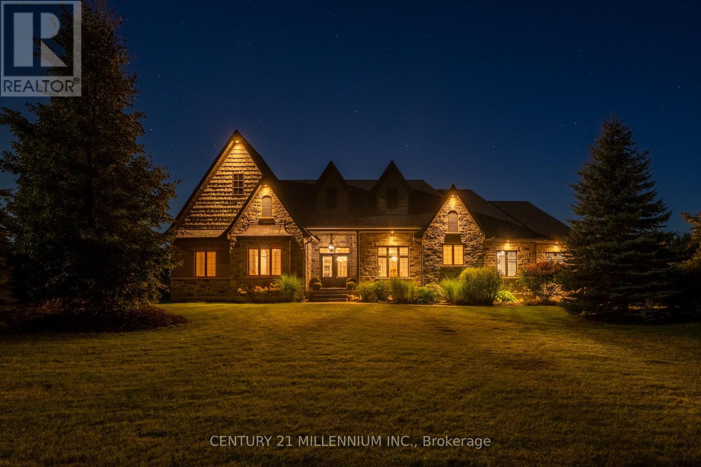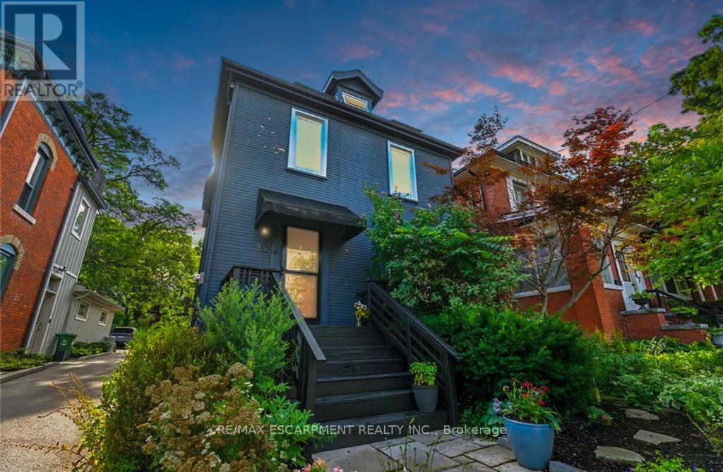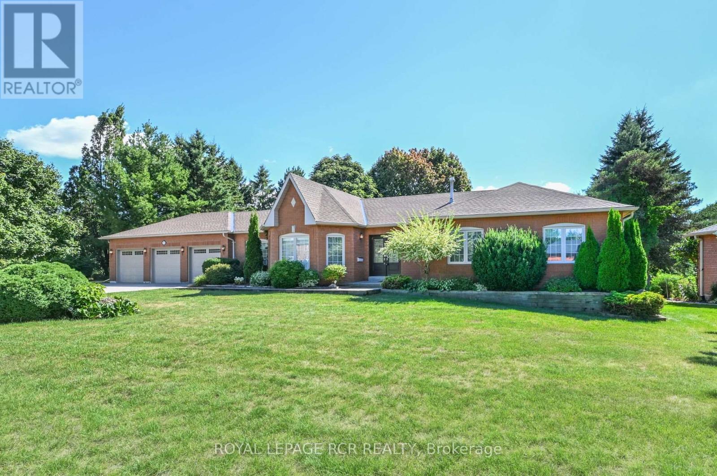6398 Second Line
Centre Wellington, Ontario
A winding driveway draws you toward The Riverlands, a spectacular top-of-the-line modern estate offering over 7,000 sq ft of total space. Nestled on 3.67 acres with commanding views of the Grand River, this architectural gem underwent an extraordinary full-scale renovation from '20 to '22. Today, it stands as a seamless fusion of timeless design and forward-thinking sustainability, boasting carbon-neutral, net-zero-ready systems. The main level features a stunning chef-inspired kitchen with quartz countertops, custom cabinetry, and an impressive suite of appliances. Sliding doors lead to a stone patio with a fireplace and BBQ, perfectly positioned to enjoy the sights and sounds of one of Ontario's premier fly fishing destinations. The open-concept living and dining area is enhanced by natural light, bespoke walnut built-ins, and sweeping river views. The primary suite is a private retreat, complete with a five-piece ensuite, custom dressing room with integrated laundry, and access to a versatile den or office with a wood-burning fireplace and access to the rooftop terrace. Two more bedrooms offer walk-in closets and share a beautifully updated bath. A curved staircase leads to the lower level featuring a second kitchen with an indoor charcoal grill, a family room with fireplace, a billiards room, a guest suite, a wine room, and a walk-in fridge. Thoughtfully designed to function seamlessly as a multi-generational home, this level offers independent yet connected living spaces ideal for extended family or guests. The showstopping indoor saltwater pool has dedicated HVAC and solar-powered heating, plus a sauna, change room, and adjoining sunroom with walkout to the backyard. Rooftop solar panels, geothermal systems, upgraded electrical, smart home features, and plans for a detached 3-car garage complete this one-of-a-kind package. Just minutes from Belwood Lake and downtown Elora, The Riverlands is a rare blend of modern luxury, natural beauty, and sustainable living. (id:60365)
111 Gracehill Crescent
Hamilton, Ontario
Spacious & Meticulously Maintained Home In Highly Sought After Hamilton Community! Fully Landscaped Lot Encapsulated By Well Manicured Mature Trees Offering Both Privacy & Beauty, Stunning Curb Appeal & Enclosed Porch Complete With Invisible Dog Fence, Recreation Centre, Gym, Sauna, Pool Tables, Horseshoe Pits, Shuffleboard, Weekly Activities & Outdoor Saltwater Pool All Within Walking Distance, Beautifully Updated Flooring Throughout - Carpet Free! Low-Entry Showers & Rare Murphy's Bed That Quickly Converts From A Bedroom To Office, Professionally Painted, Sprawling Open Concept Layout, Truly The Epitome Of Family Living Exemplifying Homeownership Pride, Generously Sized Bedrooms, Spacious Layout Ideal For Entertaining & Family Fun Without Compromising Privacy! Stunningly Renovated Open Concept Basement, Plenty Of Natural Light Pours Through The Massive Windows, Peaceful & Safe Family Friendly Neighbourhood, Beautiful Flow & Transition! Perfect Starter Or Downsize Home, Surrounded By All Amenities Including Trails, Parks, Playgrounds, Golf, & Highway, Ample Parking, Packed With Value & Everything You Could Ask For In A Home So Don't Miss Out! (id:60365)
1001 - 60 Charles Street
Kitchener, Ontario
Excellent opportunity to live in or invest! Experience contemporary & refined living at the coveted Charlie West development, ideally located in the bustling heart of downtown Kitchener's vibrant #Innovation District. This stunning south-facing 1-bed+ den, 1-bath condo offers 726 SF (682 Interior 44 Balcony) of modern living at its finest, combining contemporary elegance w/refined style. The open-concept layout is bathed in natural light, w/ to floor-to-ceiling windows, creating a bright & inviting atmosphere. The interior boasts beautiful laminate flooring, porcelain tile, & sleek quartz countertops throughout. The modern kitchen, equipped w/ stainless steel appliances, is perfect for both cooking & entertaining. The spacious kitchen, dining, & living areas flow seamlessly, providing an ideal space for relaxation. Completing this unit is a generously sized bedroom & a 4-pce bath. The added convenience of in-suite laundry further enhances the property's appeal, combining functionality w/ modern living comforts. From the comfort of your own private balcony, you can take in breathtaking views of the city. Charlie West offers exceptional amenities, including a dedicated concierge, fully equipped exercise room, entertainment room, cozy lounge, outdoor pet area, expansive terrace, & much more. Experience the ultimate in premium downtown living w/ easy access to all that the vibrant Innovation District has to offer, as well as other downtown attractions & amenities. Plus, w/ the ION LRT route just steps away, you'll be able to easily explore all that Kitchener has to offer. Don't miss out on the opportunity to make this exquisite property your own! (id:60365)
8 Pine River Crescent
Mulmur, Ontario
Enjoy the outdoor lifestyle, but hate shovelling it? Mulmurs best kept secret: 3-bed, 2-bath home that gives a great ski-in/ski-out way of life, without the hassle of shovelling your own driveway. Here, you can enjoy many sports areas (tennis, basketball, pickleball, and baseball), walking paths, calm ponds and rivers good for summer floating on tubes, and a group fire pit for warm fires any time of year. In winter, the pond turns into an ice rink for hockey fans. The house has a country kitchen that over-looks the dining room, which opens up to the deck for meals inside or out. The main floor has vaulted ceilings, tall windows from floor to ceiling and a warm sun room that opens to the back deck. You will also see the third bedroom and a small bathroom on the main floor. Upstairs, the main bedroom is at the end of the open loft next to a full 4-piece bath, and the second bedroom is on this floor too. Both bathrooms are newly renovated. The wrap around deck catches sun from morning to night, and opens up to a big open field, it feels quiet and calm. When the snow comes, just ski down the road to the bottom of the private Mansfield Ski Lift. Want a day off from skiing? Members can take the stairs from Pine River Crescent right to the Ski Club Chalet for lunch or a drink. This home also doubles as a great vacation rental, garnering 6000/month rental income during the ski season, possibly paying your mortgage for the entire year. Right across Airport Road is the Mansfield Outdoor Centre, full of fun for kids and grown-ups year round. Daily shopping? Alliston is just a 20 minute drive away and going north on Airport Road gets you to Collingwood and Wasaga Beach quickly. This home is perfect for people who love an active life full of nature! (id:60365)
640 - 16 Concord Place
Grimsby, Ontario
Welcome to AquaZul Waterfront Condos, resort-style living in Grimsby designed like a 5-star hotel. Suite 640 is 2 bedrooms and den, gold standard w/over $100K in upgrades. It has a 580sqft terrace overlooking Lake ON, 2 balconies, 10ft ceiling window walls, 3 parking spaces w/2 storage lockers. Luxurious primary bdrm faces lake w/ flr to ceiling windows & powered blinds w/2nd entrance to oversized terrace. Crown mouldings, spacious walk-in closet, fully upgraded lavish 4 piece ensuite incl. granite counter, Viking cabinets & Moen hrdwr, premium 2 flush toilet, deluxe tiles, whirlpool tub w/6 body jets, & glass shower w/4 body spray vertical spa. 2nd bdrm has private balcony w/composite decking & glass railings, next to sunlit den/office. The main bthrm is fully upgraded to incl. flr to ceiling premium tiles, Moen faucets, granite counter, Viking cabinets & vessel sink. Open concept masterpiece ktchn has 1st grade Frigidaire appliances, Sirius chimney fan, Moen double deep sink, Royal Plus cabinets w/LED lights, Manhattan bar sink in 10ft granite island w/D/W, titanium granite backsplash, crown moulding, flr to wall ivory polished tiles. Adjoining grand living room has 8ft wall fireplace for xtra heat, coffered ceilings, floating walnut shelving, ample pot lights & etched glass chandeliers. Driftwood oak engineered hardwood flrs compliment oversized window walled rm that leads to huge lakeview terrace. Accompanying dining rm has own balcony overlooking resort amenities: heated outdoor saltwater pool, 6 cabanas, 4 premium BBQs, outdoor seating w/wall fireplace. Suite incl. 2door laundry area w/oversized Electrolux W/D. Entrance & hallway has UPG tiles for easy cleaning. Resort bldg has 2 storey lobby, modern party rm, state of art fitness centre, contemporary billiards rm, lrg media rm. No detail left undone in suite 640 (2022 completion). Steps to 'Grimsby on the Lake' shops & eateries, beach blvd & park, QEW. Come see the beauty for yourself. (id:60365)
701 - 460 Dundas Street E
Hamilton, Ontario
**Stunning 1 Bedroom + Den Unit with 1.5 Baths**9 Ft Ceilings**Very Quite Midrise Building**Master Bedroom includes 4 Pc Ensuite and a Walk-in Closet**1 Underground Parking and 1 Locker Included, Locker Located on 6th Floor**Balcony Overlooks 5th Floor Roof-Top Terrace with BBQ area**Party Room Located on Ground Floor**Stunning Main Floor Common Foyer**Open Concept with Lots of Lights**Geo Thermal Heating and Cooling System which keeps Hydro Bills Low**5 minutes Drive to Burlington Aldershot Go Station**Amenities, Including a Fully Equipped Gym, Stunning Roof-Top Terrace, Party Rooms and Bike Room**Close to Hwy 407**Easy Access to Aldershot Go Station, Downtown Burlington, Parks, Top-Rated Restaurants, and Excellent Schools** (id:60365)
616 Kenabeek Terrace E
Ottawa, Ontario
Experience luxury living in this spacious "6-bedroom + office, 4 full bath" executive residence situated on a ***Rare Premium 150-ft deep lot *** in one of Ottawa's most sought-after neighbourhoods. Boasting 3,777 sq. ft. above grade plus a builder-finished 650 sq. ft. lower level (MPAC), this home offers around ***** 4,427 sq. ft. of beautifully designed space ***** perfect for modern families and multi-generational living. Step inside to discover **** 9-ft ceilings on all three levels****, a bright main-floor office, and a bedroom with full 4-piece washroom, ideal for guests or extended family. The open-concept Family room and dining area feature rich hardwood floors and an abundance of natural light, creating a warm, contemporary ambiance. At the heart of the home, the Deslauriers Gourmet kitchen showcases a quartz waterfall island, matching quartz backsplash and countertops, soft-close cabinetry, under-cabinet lighting, and premium appliances a perfect blend of style and functionality for everyday living and entertaining. Upstairs, find five spacious bedrooms, ****each bedroom connected to a bathroom and featuring custom-built closets for maximum organization****. The builder-finished lower level adds a bright recreation area with large windows ideal for a home gym, playroom, or media retreat. This home includes Smart motorized blinds, Kasa Smart dimmer switches, Nest smart doorbell, Nest Smart lock, EV rough-in, CAT-6/5 ethernet internet points (6) and 200-amp electrical service providing a seamless integration of luxury and technology. Located close to top-rated schools, LRT, parks, and scenic walking trails, this meticulously maintained home truly offers the best of Ottawa living where premium finishes, smart living, and a rare large lot come together for an unmatched lifestyle experience. The House is East-Facing, which is considered highly auspicious in both Vastu-Shastra and Feng-Shui, symbolizing growth, positivity and the energy of the rising Su (id:60365)
1001 - 60 Charles Street
Kitchener, Ontario
Spacious One Bedroom+ Den In Core Downtown. This State Of Art Bulling Is Situated at The Edge Of Victoria Park, Step T. Lrt, Walk In Distance To Shopping, Restaurants, Entertainment, Google Office, Spacious Kitchen With S/S Upgraded Appliances, Pot Lights, Living Room W/O To Balcony. Charlie West offers exceptional amenities, including fully equipped exercise room, entertainment room, cozy lounge, outdoor pet area, expansive terrace, & much more. Experience the ultimate in premium downtown living w/ easy access to all that the vibrant Innovation District has to offer, as well as other downtown attractions & amenities. Plus, w/ the ION LRT route just steps away, you'll be able to easily explore all that Kitchener has to offer. (id:60365)
107 Avanti Crescent
Hamilton, Ontario
Welcome To 107 Avanti Crescent, A Beautiful Detached Home On One Of The Most Sought-After Streets In Waterdown's Mountainview Heights Community. With Nearly 3,000 Sq Ft Of Finished Living Space Above Grade, This 4-Bedroom, 3.5-Bath Home Offers A Great Layout And High-End Finishes Throughout. The Entire Home Is Carpet-Free, With Hardwood Flooring On The Main Level, Pot Lights, And A Custom White Shaker Kitchen With Quartz Countertops, An Oversized Island With Seating And Stainless Steel Appliances. The Family Room Is Warm And Welcoming With A Gas Fireplace And Coffered Ceiling. Both The Main And Upper Levels Boast 9 Foot Ceilings & The Home Features California Shutters Throughout. Upstairs, Every Bedroom Has A Walk-In Closet And Access To A Bathroom, Perfect For Families, Including A Spacious Primary Suite With Dual Walk-In Closets And A Luxurious 5-Piece Ensuite. Exterior Pot Lights Surround The Home For Added Curb Appeal. The Unfinished Basement Includes A Rough-In For A Bathroom And Room To Grow. Located Close To Top-Rated Schools, Parks, Trails, And Highways 403/407, This Is A Rare Opportunity To Own A Stunning Home In One Of Waterdown's Best Neighbourhoods. (id:60365)
5840 Tenth Line
Erin, Ontario
Luxury Hilltop Estate with Unmatched Privacy and Scenic Views - 5840 Tenth Line, Erin. Welcome to this stunning custom-built bungalow, perfectly perched atop of a serene hill on one of Erin's most picturesque and private roads. Surrounded by rolling countryside, horses and wildlife this home offers a peaceful retreat with breathtaking panoramic views. Step inside to discover soaring ceilings, a spacious gourmet kitchen with premium appliances and elegant high-end finishes throughout. The expansive layout is designed for both comfort and sophistication, ideal for entertaining or quiet family living. The luxurious primary suite is a true sanctuary featuring a spa-inspired ensuite and custom walk-in closets. Downstairs enjoy movie nights in your soundproof home theatre with 3D capability, temperature controlled wine cabinet and wet bar or transform the legal bedroom space into a versatile in-law suite. Outside, unwind on the large composite deck, soak in the hot tub and take in the tranquility of nature. With a 3-car garage, geothermal heating and meticulous attention to detail, no expense has been spared in creating this exceptional property. Located just minutes from the amenities of Orangeville, Erin and Hillsburgh, this estate offers the perfect blend of rural serenity and urban convenience. (id:60365)
35 Mountain Avenue
Hamilton, Ontario
Incredible opportunity in the heart of desirable Kirkendall South! This charming 2.5-storey home sits on an impressive 198-foot deep lot and boasts a resort-style backyard featuring a saltwater pool, stamped concrete, raised deck, vegetable garden and bonus shed space, an entertainer's dream! Inside, you'll find a bright, open-concept layout full of character, original pine floors, high ceilings, and large principal rooms. The main level offers a functional kitchen with walkout to the yard, spacious living and dining areas, and a convenient 3-piece bath. Upstairs, the primary retreat impresses with a vaulted ceiling, skylight, ensuite privilege to a renovated bathroom, laundry access, and garden doors - perfect for a future second-storey deck. A second bedroom and a versatile den complete this level. The third floor is fully finished and currently used as a third bedroom. Recent improvements include windows and solar panels completed in 2023. This home offers the perfect blend of charm, function, and outdoor luxury - all just steps to Locke Street, parks, top schools, and trails. (id:60365)
1 Bayberry Road
Mono, Ontario
Welcome to 1 Bayberry Road in the prestigious Cardinal Wood Estates! This charming 3-bedroom, 3-bathroom bungalow, set on just under an acre, offers a fantastic opportunity to reside in one of the most sought-after neighborhoods in Dufferin County. This well-loved home features generously sized rooms, including a family room with a cozy gas fireplace. The kitchen, complete with an eat-in area, opens onto a deck overlooking a huge yard. The living and dining rooms are bathed in natural light from numerous windows. The primary bedroom boasts a 3-piece ensuite and a stunning view, while bedrooms 2 and 3 share a 4-piece bathroom. The main floor also includes a powder room and a separate laundry room with access to a spacious 3-car garage. An expansive basement awaits your creative touch. The location is unbeatable - just 1 minute to Highway 10, 3 minutes to Orangeville's restaurants and shopping, and just 5 minutes to the Hockley Valley Resort for skiing and golf. Enjoy a walk to Monora Park and its trails, or head one street over to a park with a baseball diamond, pickleball, and open spaces. This home truly has it all! Don't miss out! See "More Photos" for video tour and "Multimedia" for virtual tour including interactive walk-through! (id:60365)

