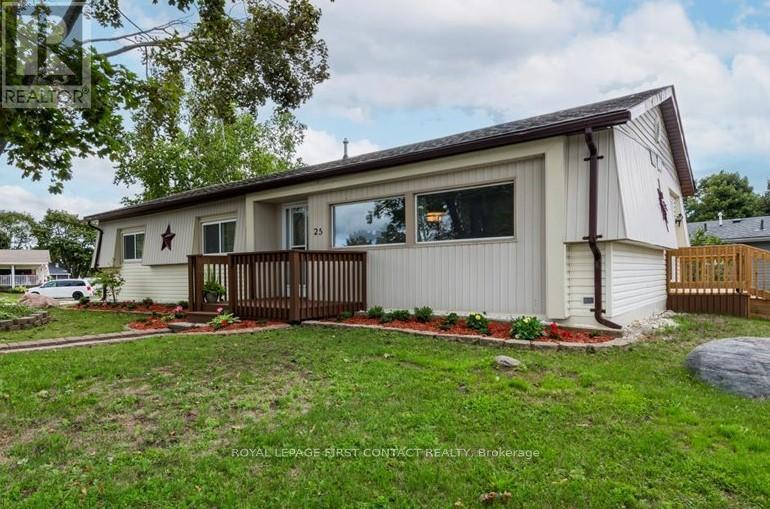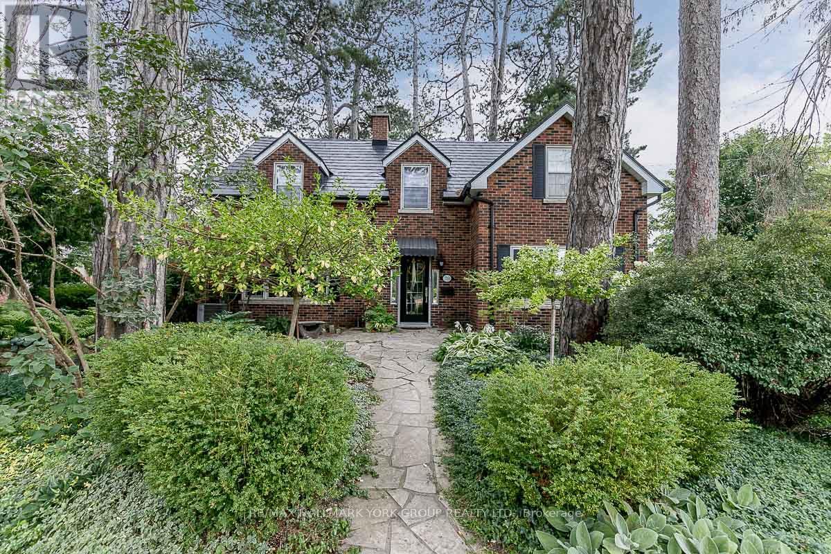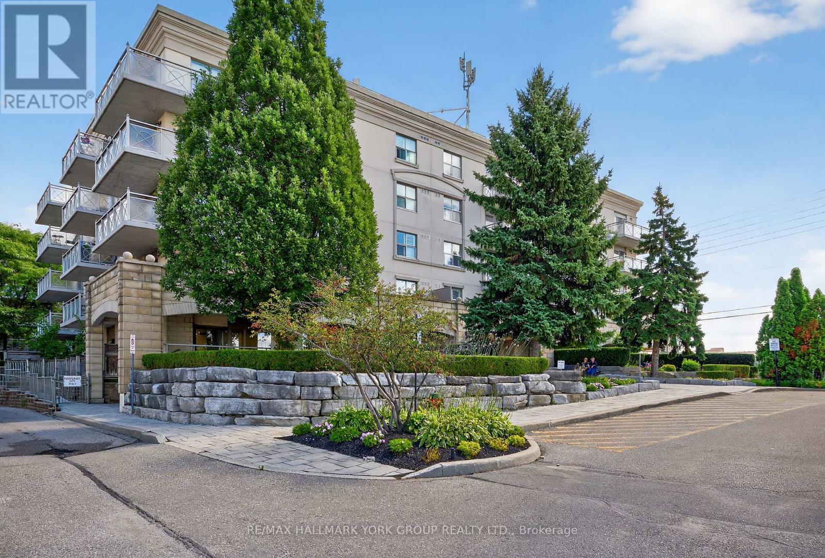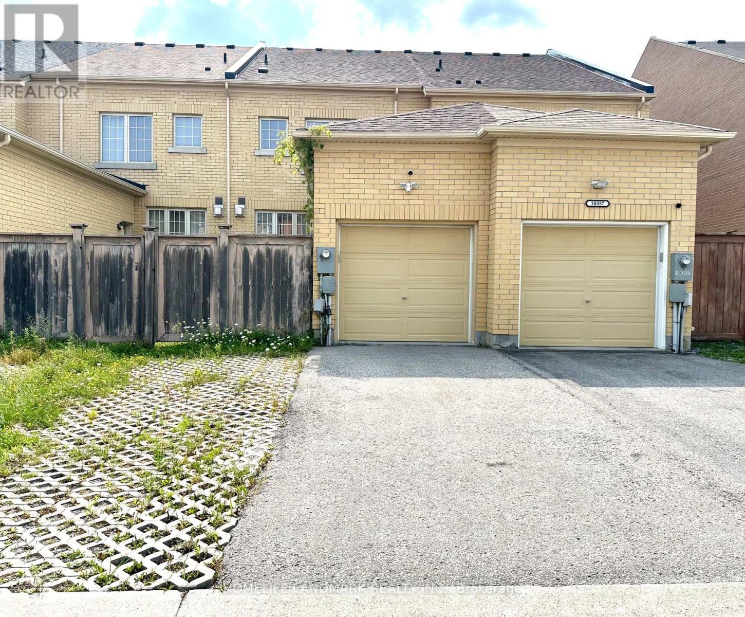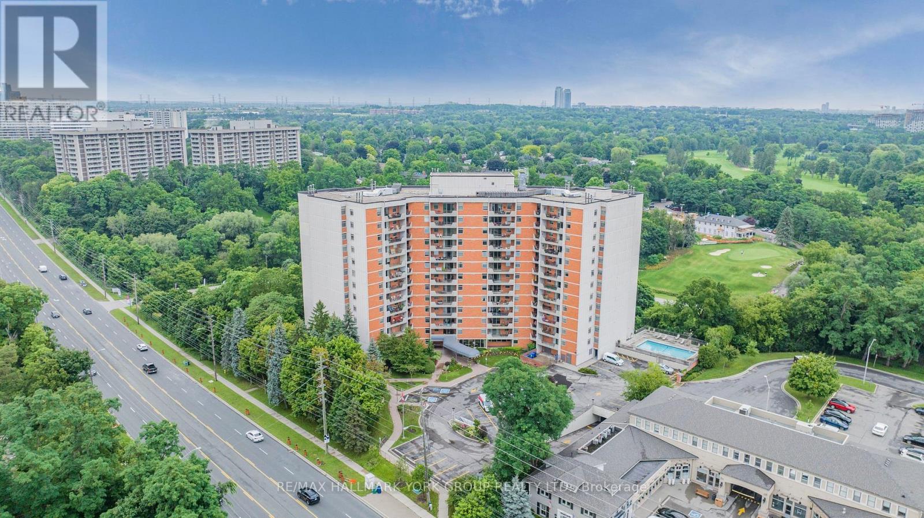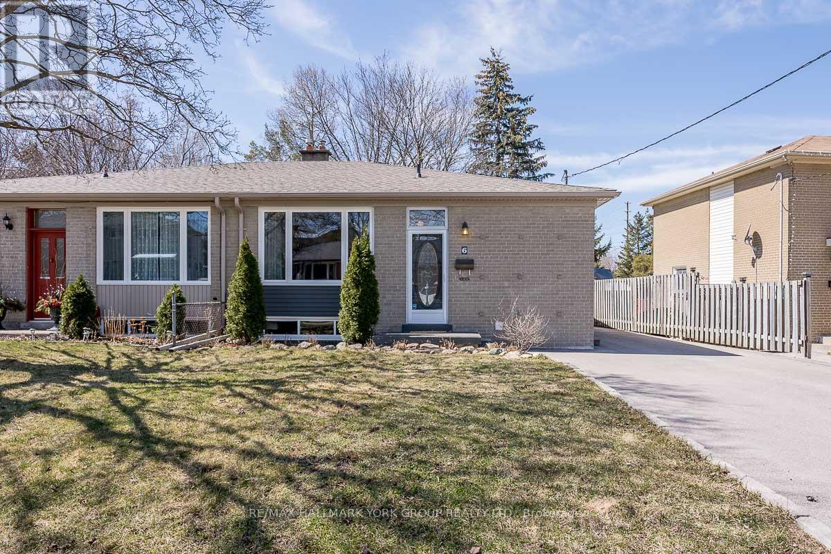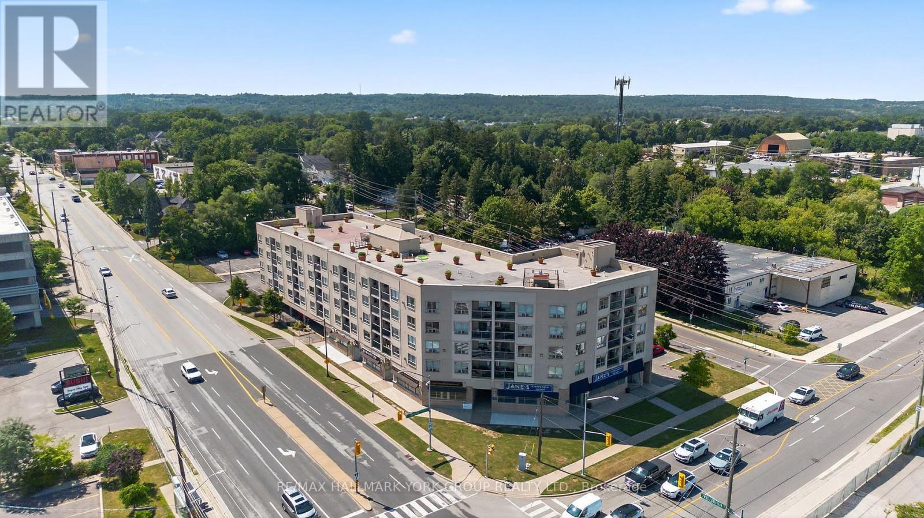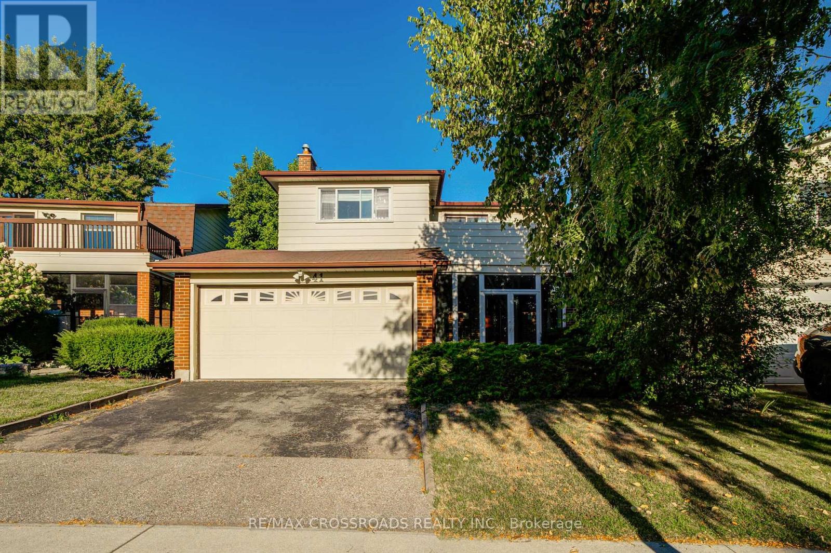38 Galsworthy Drive
Markham, Ontario
One-of-a-kind custom home with exquisite luxury finishes! With 6,300 sqf of total livable area, this property boasts a magnificent chefs gourmet kitchen, perfect for entertaining guests with its 12-person seating. You'll be captivated by the stunning hardwood flooring that runs seamlessly throughout the entire home. With 4 bedrooms total and 6 bathrooms, including 3 ensuites, every family member can enjoy their own private sanctuary. Basement and upper floors feature heated floors, providing ultimate comfort. Master bedroom, boasting 16 ft vaulted ceilings that create a grand and inviting atmosphere. The main level features 10 ft ceilings, with an impressive 18 ft open space that extends all the way to the upper level, creating an open and airy ambiance. Indulge in the ultimate movie-watching experience in the fully functioning 1930s-esque movie theater, complete with a concession stand, custom speakers, and tiered 2-level seating. Located in the sub-basement, this unique feature ensures complete soundproofing for uninterrupted enjoyment. Step outside and be transported to your own private oasis. A 12x10 window wall leads you to the breathtaking outdoor space, featuring a massive exotic lagoon-style saltwater pool. Complete with a built-in rock wall waterfall and slide, this pool is the epitome of luxury and relaxation. But the extravagance doesn't end there! This property also includes a secondary house with full heating and AC, allowing you to enjoy all seasons comfortably. The secondary house features a gorgeous built-in brick pizza oven and fireplace. With a heated driveway and rear yard walkway! Don't miss out on the opportunity to call this extraordinary custom home your own. Experience the epitome of luxury, craftsmanship, and unparalleled design. (id:60365)
25 Hawthorne Drive
Innisfil, Ontario
This home is sure to please. Located in the vibrant adult community of Sandycove Acres South. This bright and spacious renovated 2 bedroom, 1+1 bath Argus model has a large family room with a gas fireplace and walk out to the deck. The flooring has been updated with quality vinyl plank throughout the entire home with no transitions and the walls are painted in a bright neutral white. The galley style kitchen has been totally updated with new cupboards, quartz countertops, undermount sink with faucet and tiled backsplash. New stainless-steel stove, refrigerator, dishwasher and built in microwave. The bathrooms have also been totally updated with new vanities, sinks, taps, mirrors, lighting and the main bathroom has a new walk-in shower with soft close glass doors. This home is move in ready with newer gas furnace and central air conditioner, windows (2013), shingles (2010) and back deck with steps (2024). The laundry area next to the kitchen has white side by side washer and dryer with storage above and a large pantry closet. Private side by side 2 car parking with level access to the front door and convenient access to the side door. Sandycove Acres is close to Lake Simcoe, Innisfil Beach Park, Alcona, Stroud, Barrie and HWY 400. There are many groups and activities to participate in along with 2 heated outdoor pools, 3 community halls, wood shop, games room, fitness centre, and outdoor shuffleboard and pickle ball courts. New lease fees are $855.00/mo lease and $161.45 /mo taxes. Come visit your home to stay and book your showing today. (id:60365)
78 Wells Street
Aurora, Ontario
Glorious, once-in-a-lifetime opportunity to acquire this unique 'Aurora Village' home set up for a single family or extended family in the beautifully appointed self-contained in-law suite, or to provide rental income. This home offers numerous upgrades and 'green' features including a metal roof, heat and hot water on demand, plus a whole-home water filtration system, low-flush toilets and sustainable bamboo and cork flooring. Main floor features a large custom designed eat-in kitchen with centre island and substantial hidden pantry, pocket doors into the large living/dining room with fireplace and windows on three sides providing views of the magnificent pine trees and mature gardens. The family room/den with French doors access to stone patios and garden cottage/studio, and 3 pc bath. Upper level offers a second custom kitchen with laundry, a large primary bedroom/living room with built-in bookcase and fireplace, 3 pc ensuite bath and 2 additional bedrooms with a second 4 pc bath. Lower level offers a huge primary bedroom/family room with fireplace and plenty of built-in closets and storage spaces, stunning 4 pc marble bath and wet room, additional bedroom/study, wine room and dedicated laundry/craft room. Curated perennial gardens surround the home featuring private garden rooms and garden sheds with oodles of storage. Walk a block to the GO train station, library, cultural centre, museum and downtown shops, or cross the street to catch a baseball game or enjoy the playground in heritage Town Park. (id:60365)
509 - 2500 Rutherford Road
Vaughan, Ontario
The 'Villa Giardino', Vaughan. Elegant 2 bedroom, 2 bath condo. Well-appointed and spacious 1,000 sq. ft. 5th floor (penthouse/top level) unit. Clean, quiet, well maintained boutique condominium. This bright, open-concept home features a full-size gourmet kitchen with all appliances, hardwood and tile flooring throughout, and a large outdoor patio with ravine and tree-lined views. Enjoy two large 4-piece bathrooms and a generous ensuite laundry room with stacker washer & dryer and wash tub. NOTE: Maintenance fees include all utilities and telephone; exceptional value and convenience (TV cost $47.46)! Building amenities: Exercise room, party room, meeting room and ample visitor parking. Prime location with easy access to shopping, Vaughan Mills, Canada's Wonderland, Cortellucci Vaughan Hospital, restaurants, public transit and Highway 400. Close to all of Vaughan's, Maple's and Concord's rapidly developing amenities. Villa-style condo living designed for those who enjoy tradition, connection and easy living. Welcome home! (id:60365)
10355 Woodbine Avenue
Markham, Ontario
Gorgeous 2 Storey Freehold Townhouse Located At Highly Demanded Cathedraltown Community. Open Concept Layout. 9 Ft Ceilings. Approx 1900 Sf With Functional Layout. Direct Access To Garage. Close To Richmond Green Secondary School And Sir Wilfred Laurier Public School. Short distance to Hwy 404, T & T Supermarket, Costco, Banks, Shopping Malls and Parks. No Smoking And No Pets. (id:60365)
1007 - 7811 Yonge Street
Markham, Ontario
The much sought after 'The Summit' Condos - A spectacular building in prime Olde Thornhill Village, Thornhill/Markham. This bright 10th floor, 1-bedroom suite offers stunning southwest city skyline views and a covered outdoor balcony for private outdoor living. A spacious bedroom designed with comfort in mind. A large ensuite laundry. The well managed , secure building features on-site management and top tier amenities including an outdoor pool, a gym, sauna, games room and bike storage. Healthy reserve fund: maintenance fees include utilities, cable and internet. Additional building features include underground parking and ample visitor parking. Ideally located in the heart of Thornhill with easy access to Hwys 401 & 407, walking trails, shops, cafes, restaurants, golf courses, parks, schools and public transit (future subway potential). (id:60365)
Lower - 6 Davis Road
Aurora, Ontario
Attention: Rental Hunters! Enjoy the separate entrance to lovely 2 bedroom, 1 bathroom lower unit in convenient location near Yonge Street and Murray Drive. Large living/dining area. Parking for 2 cars. Use of side yard only. Shared laundry facilities. Please submit all credit checks and employment letters with offer to lease. No pets, no smoking. Tenant is responsible for 50% of costs of utilities including electricity, gas and water/sewage of whole house. (id:60365)
210 - 160 Wellington Street E
Aurora, Ontario
Attention: Condo Hunters! Sparkling 2 Bed, 2 Bath condominium in the heart of Aurora Village! Excellent 4-level mid-rise boutique condo building just steps from GO Train. Well appointed, immaculate, freshly painted 'Royal Model' with open concept kitchen overlooking the living area. Ensuite laundry and storage. Laminate flooring throughout living and dining rooms. Brand new carpeting in both bedrooms. Ceramic tile in kitchen and foyer. New hot water tank within unit! Outdoor living; walkout from living room to large outdoor patio on the quiet side of the building. Huge rooftop terrace on top floor of the building. Prime location near transit, GO Train, shops, restaurants, parks, recreation centre/pool and all of Aurora's rapidly developing amenities! (id:60365)
80 Davidson Street
Brock, Ontario
good for investor and end user, big lot with develop potential. Price reduced for quick sale. (id:60365)
903 - 1050 Eastern Avenue
Toronto, Ontario
Discover this brand-new 2 bed, 2 bath suite at Queen & Ashbridge Condos, where thoughtful design meets luxury living. The exceptional layout offers a spacious, airy flow-no boxy condo feel here! An oversized foyer, separate laundry room, and expansive windows create light-filled spaces throughout. The open-concept living area is anchored by a floor-to-ceiling fireplace, while the chefs kitchen boasts quartz counters, porcelain backsplash, two-toned cabinetry, premium full-size built-in appliances, and extended counter space for serious cooking. A large eat-in breakfast area easily doubles as a stylish dining space, perfect for gatherings. The primary suite offers a spa-inspired ensuite and walk-in closet for the ultimate retreat. Step out onto the oversized balcony for seamless indoor-outdoor entertaining. Resort-style amenities include a 2-storey fitness centre, yoga & spin studios, steam rooms, co-working hub, pet spa, BBQ park, and the Sky Club rooftop lounge with sweeping lake & city views. All in a LEED-certified community steps to Queen East, Sugar Beach, TTC, Loblaws & the future Ontario Line. (id:60365)
41 Huntsmill Boulevard
Toronto, Ontario
Location Location. Warden/Steeles Area. Open Concept Flr Plan, Finished Bsmt, Wide Front Entrance, Enclosed Porch, Nice Curb Appeal, Newer Interlock Back Yard With Landscaping. Renovated Spaicous Kitchen With Walk-out To Huge Wood Deck, Carpet Free Through The Property. Fresh Painting. Wooden Fireplace With An Electric Insert, Prof. Painted Throughout, Three Newer Bathrms, Oversized Master Bedroom With Huge W/I Closet Which Can Be Converted To 4th Brm. (id:60365)
101 Hurst Drive
Ajax, Ontario
Welcome to this stunning all-brick 2-storey home, just 7 years new and perfectly situated in one of Northwest Ajax most desirable neighbourhoods. Front Interlock Walkway and additional parking allow for 4 Car parking. Step inside to find a bright and spacious layout featuring 9 ft smooth ceilings on the main floor, hardwood floors, and a large family room with potlights and a cozy fireplace. The separate living and family rooms provide plenty of space for entertaining and everyday living. The modern kitchen overlooks the family room and boasts a centre island, stainless steel appliances, gas stove, backsplash, and a generous dining area with a walkout to your private fenced yard with new interlock patio perfect for gatherings and outdoor relaxation. Upstairs, an oak staircase leads to 4 spacious bedrooms and the convenience of second-floor laundry. Smooth ceilings on 2nd Flr. The primary retreat features a 5-piece ensuite with dual vanities, glass shower, soaker tub, and a walk-in closet. The professionally finished lower level expands your living space with a versatile layout ideal for entertaining, a home office, or a kids play area. There's also a 2-piece bath (with a 3-piece rough-in ready for a shower) plus ample storage. This home truly combines style, comfort, and functionality an ideal choice for families looking to settle in a welcoming community. Perfectly located across from a brand-new elementary school, within walking distance to the park, and just minutes to all amenities, Duffins Creek trails, and Hwy 401 this home truly combines style, comfort, and convenience. (id:60365)


