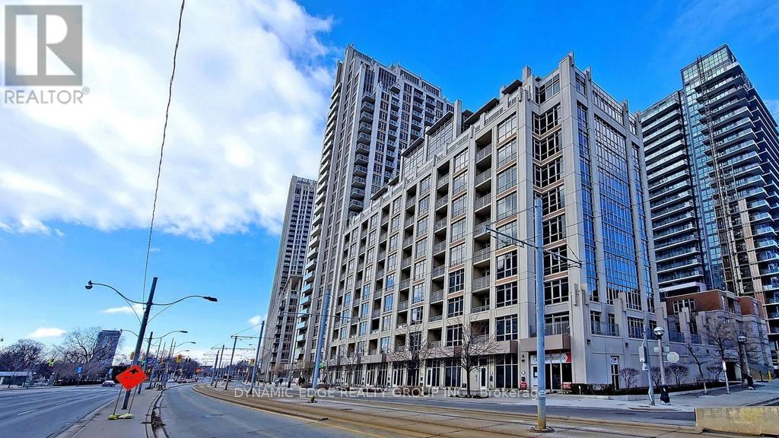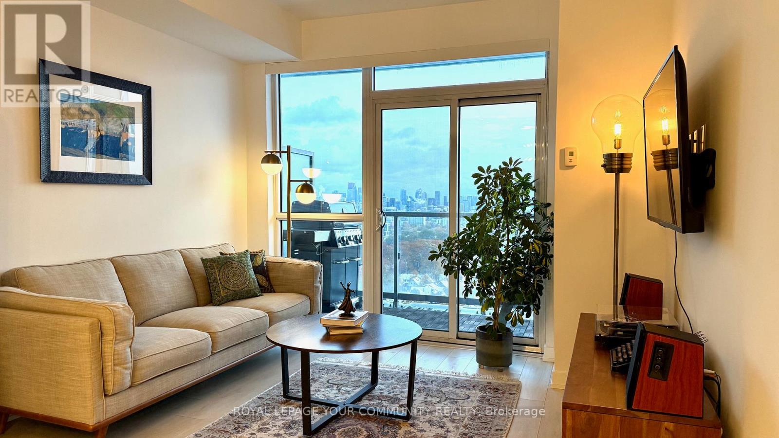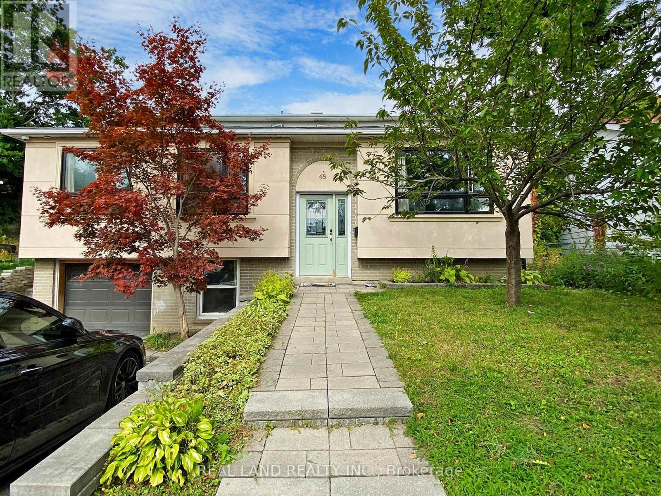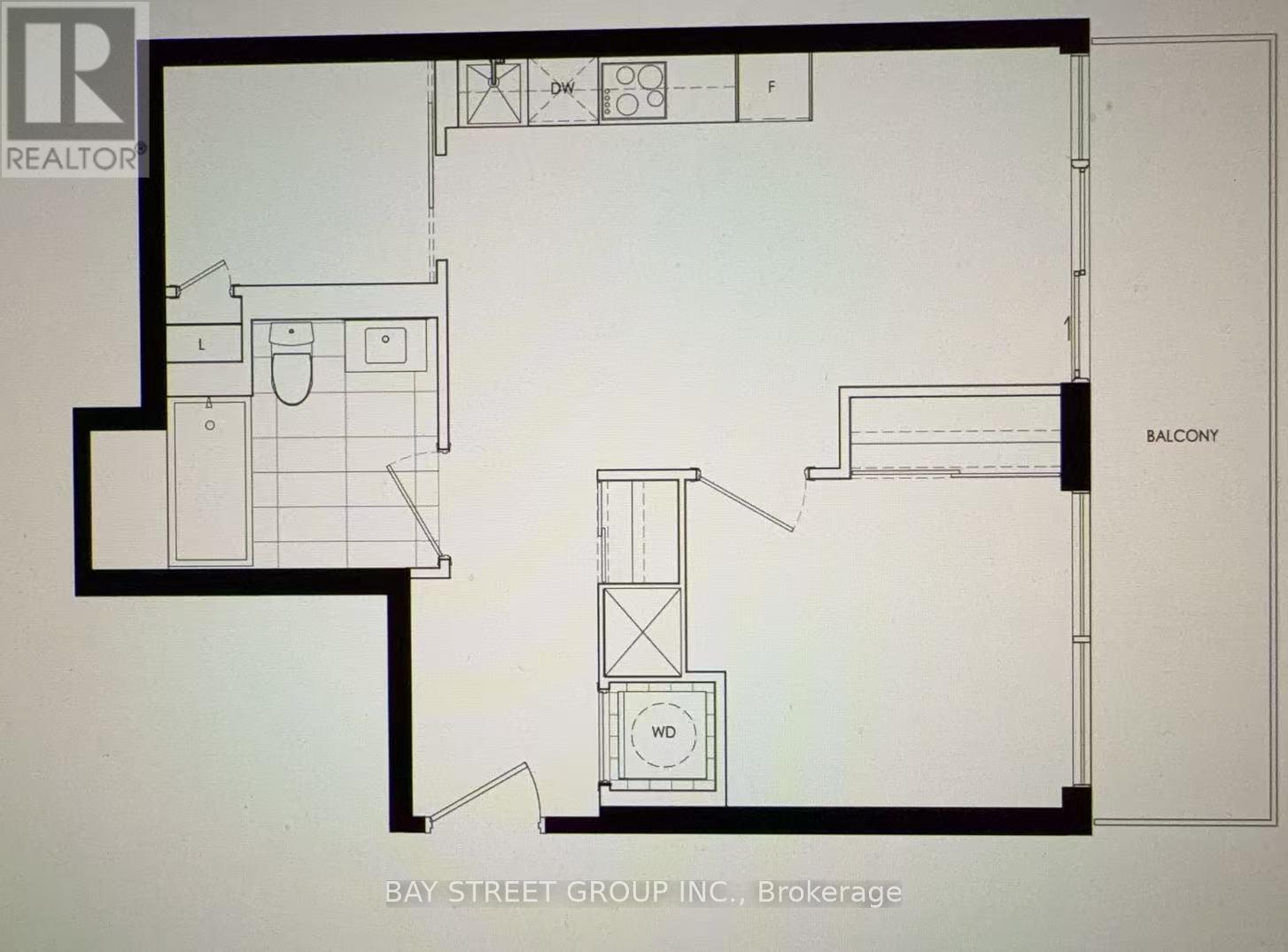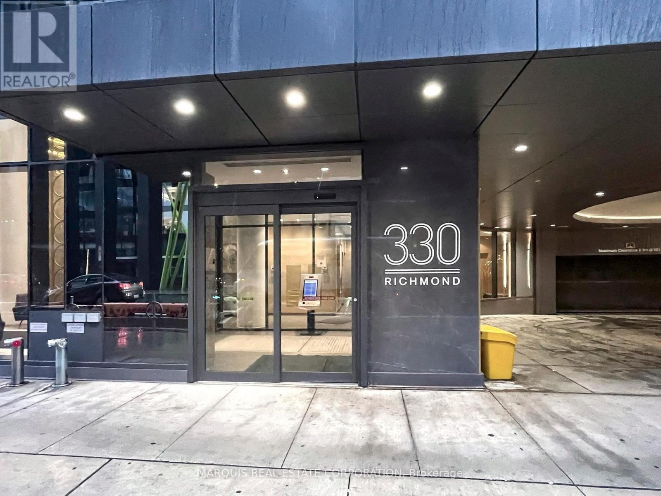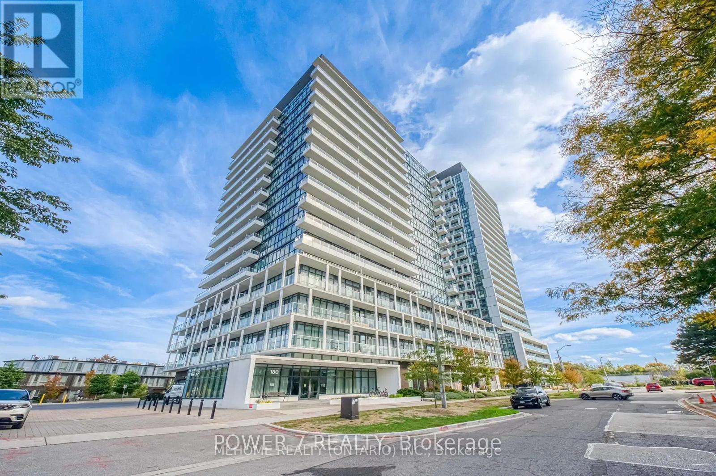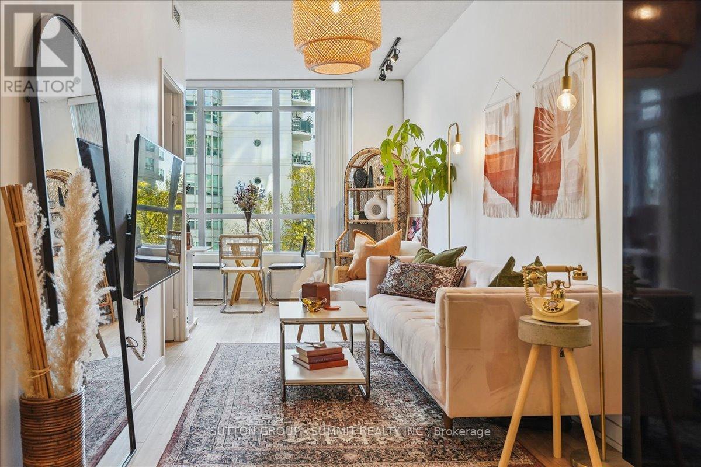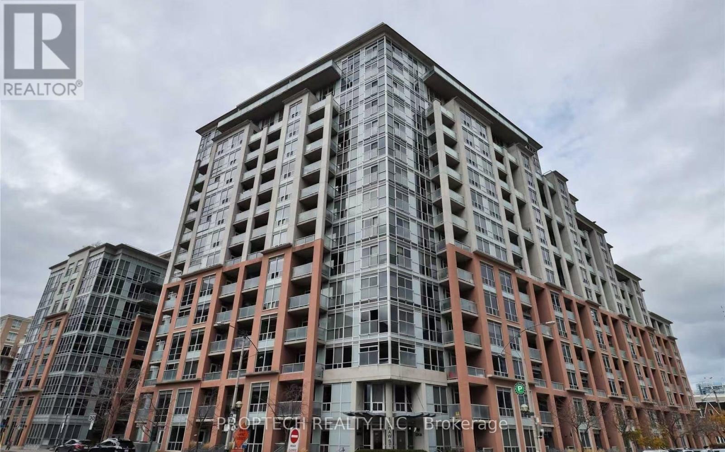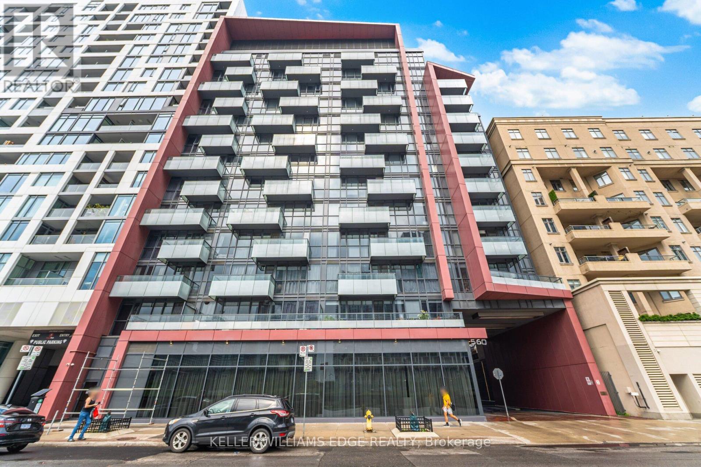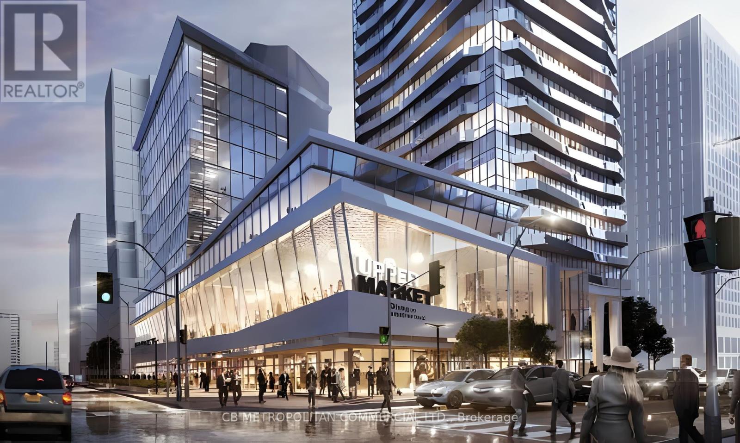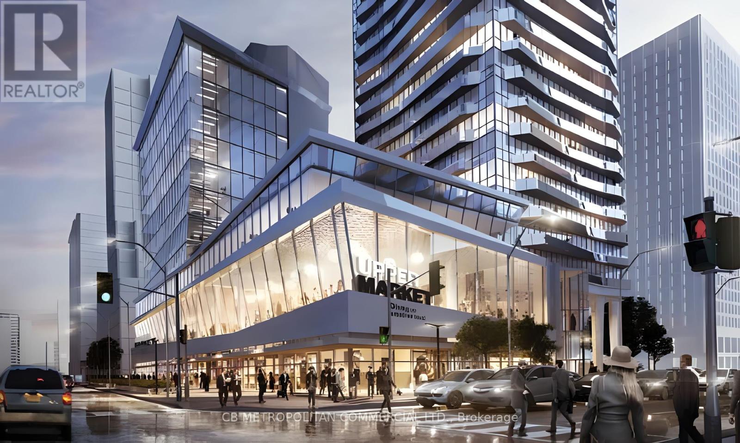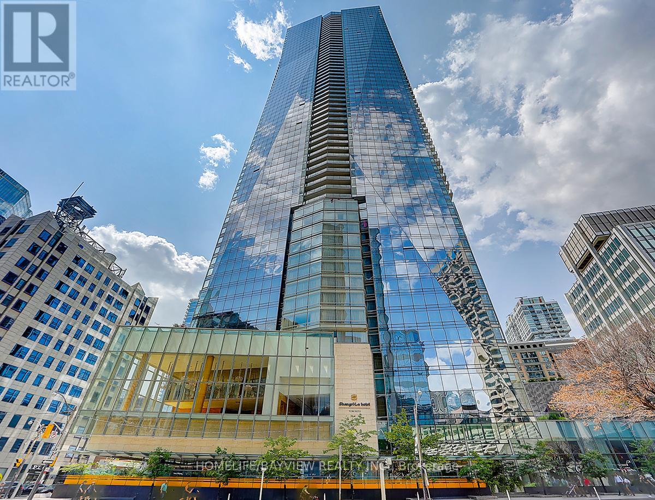218 - 21 Grand Magazine Street
Toronto, Ontario
Step Into This Beautiful 1-Bedroom Plus Den, 1-Bathroom Residence Offering Bright South-Facing Exposure Invites Abundant Natural Light, Creating A Warm And Inviting Atmosphere Throughout. Enjoy Access To A Full Range Of Luxury Amenities, Including A 24-Hour Concierge, Sauna, Fitness Centre, Rooftop Terrace, Party Room, Visitor Parking, Indoor Pool, And Bike Storage. Located Close To The Waterfront, Parks, TTC, Loblaws Flagship Store, And The Rogers Centre. (id:60365)
1806 - 501 St. Clair Avenue W
Toronto, Ontario
Rise Condominium. Modern one bedroom plus den unit with Gorgeous Unobstructed South exposure, see the beautiful unmatched view! Walkout to large patio to enjoy or BBQ from Living Room and Primary Bedroom. Owned Parking and Locker for your convenience. Steps away from Subway, Trendy Dining, Parks, Schools, Shopping and Parks. Amenities include 24 hour concierge, Library/Sitting Room, Gym, Rooftop with infinity Pool, Party Room and More. Paneled Fridge and B/I Dishwasher & B/I microwave, Stove, quartz countertop in Kitchen, Electric Light Fixtures Custom window blinds, 2 full baths(3 & 4 pc's), BBQ gas hook up on large patio with W/O from Living Room and Primary Bedroom. (id:60365)
#front Portion - 48 Cherrystone Drive
Toronto, Ontario
Spacious raised bungalow offering 4 bedrooms and 2 bathrooms on the main floor, plus 2 additional bedrooms and 2 bathrooms in the finished basement-one of the basement bedrooms is above ground with lots of natural light. The unit comes fully furnished, with an option to remove furnishings if preferred. Conveniently located near Seneca College, Highways 404, 407, and 401, TTC transit, trails, and parks. Students welcome! (id:60365)
1501n - 120 Broadway Avenue
Toronto, Ontario
Brand New 1+1 at yonge/ Eglinton, good size den for office use. open-concept layout, a spacious balcony. Enjoy world-class amenities including a 24-hour concierge, indoor/outdoor pool , spa, fitness center, basketball court, rooftop dining with BBQs, coworking lounges, and private dining areas. Ideally located steps to Eglinton subway station, top restaurants, cafes, groceries, and everyday conveniences. (id:60365)
505br2 - 330 Richmond Street W
Toronto, Ontario
Shared accommodation. Second bedroom only. Fully furnished. Current tenant will be evicted first week of December for not paying rent. (id:60365)
1705 - 180 Fairview Mall Drive
Toronto, Ontario
Fairview Mall VIVO Condo One Bedroom Plus Den. Very Convenient Location. Sunny West Exposure. Laminate Flooring Throughout. Stainless Steel Kitchen Appliances. Huge Balcony With Unblock View. Close To School, Library, Hwy 404/401, Fairview Mall. Building Amenities Includes Concierge, Gym, Party Room Etc. (id:60365)
515 - 38 Dan Leckie Way
Toronto, Ontario
It's rare to find such a well maintained, upgraded One Bedroom Condo Apartment with Owned Parking + Locker that also has an actual separated Den and lower than average condo fees. With over 680 sq ft of living space, this bright + open concept, south-facing unit has been tastefully upgraded and maintained. The Open Concept, designer Italian Kitchen with upgraded quartz counters (2021) + black granite sink (2021) flows seamlessly into the bright Living Room making entertaining a breeze. A private Balcony off the Living Room allows for easy outdoor enjoyment. Building amenities include the eighth floor luxury outdoor terrace with roof top patio, alfresco bar, hot-tub, BBQ pit, fireplace + showers. Additional amenities include a large gym, guest suites, saunas, party room, boardroom + theatre. No Airbnb or short term rentals building. Pets allowed. Engineered hardwood throughout (2021), all-in-one washer-dryer (2022), Bosch dishwasher (2025). Located near Bathurst and Lakeshore, city amenities are easily accessible - Billy Bishop Airport, Groceries across the street, TTC at your doorstep, Entertainment District, Fort York, Financial District, Exhibition Place, BMO Field, Rogers Centre all nearby. (id:60365)
916 - 1 Shaw Street
Toronto, Ontario
Bright, sun-filled, south-facing 2-storey loft in the heart of King West featuring an open-concept kitchen, soaring 13' floor-to-ceiling windows, an airy loft primary bedroom, wood floors throughout, and a large balcony off the living room with lake views; walk to groceries, restaurants, waterfront trails, and boutique shops, with minutes walk to TTC-must see! (id:60365)
821 - 560 Front Street W
Toronto, Ontario
Welcome to Reve Condos by Tridel in the heaart of Toronto's vibrant King West neighbourhood! This spacious 1 bedroom + den, 1 bathroom suite offers 645 sq.ft of stylish urban living with a functional layout and soaring 9 foot ceilings. Perfectly situated just minutes from The Well, STACKT Market, Billy Bishop Airport, and an endless selection of shops, grocery stores, and top-rated restaurants. Enjoy the convenience of 1 parking space and 1 locker included. Residents have access to an impressive array of amenities including 24 hour concierge, a full fitness centre, sauna, guest suites, and more. A fantastic opportunity to experience downtown living at it's best! (id:60365)
Upper Market - 5250 Yonge Street
Toronto, Ontario
A prime retail investment opportunity is available at 5250 Yonge Street in the heart of North York, Toronto. This vacant retail condominium offers approximately 52,000 square feet on the second floor of a new mixed-use development, with the flexibility to be divided into smaller units. Situated within the Upper Market podium of Ellie Condos, a 31-storey residential tower, and adjacent to an 11-storey office building, the property is ideally positioned in a vibrant, high-density community. The space provides 21-foot clear ceiling heights and 22-foot column spacing, allowing for efficient and customizable layouts. Convenient underground parking is available for retailers and visitors, complemented by three drive-in loading bays and two large freight elevators that ensure smooth operations. With 309 residential units above and 120,000 square feet of office space next door, the property benefits from a strong built-in customer base and reliable daily traffic. Located just 250 metres from North York Centre subway station and minutes from Highways 401, 404 and 407, the site offers excellent regional accessibility. The surrounding five-kilometre trade area is home to more than 350,000 residents with strong household incomes, supporting consistent retail demand. Built to Tier 2 of the Toronto Green Standard, the building incorporates sustainable design features that help reduce operating costs and add long-term value. With scale, flexibility, and immediate leasing potential, 5250 Yonge Street is a compelling retail investment in one of Torontos most dynamic urban neighbourhoods. (id:60365)
Upper Market - 5250 Yonge Street
Toronto, Ontario
An exceptional second-floor retail opportunity in North York, offering over an acre of contiguous space within a newly built mixed-use development. This space is directly integrated with Ellie Condos and a commercial office tower, ensuring immediate and sustained foot traffic. Featuring 21-foot clear ceiling heights and 22-foot column spacing, the layout supports flexible flagship configurations and can be easily demised to suit a range of tenant requirements. Location within the lease premises will be allocated on a first-come, first-served basis, allowing early tenants priority in selecting their preferred frontage and positioning. Customers access the upper level via two elevators and a high-capacity escalator system. With over 330 feet of Yonge Street frontage and proximity to TTC Line 1, the site benefits from strong visibility and convenient transit access. Underground parking enhances accessibility for both visitors and retailers. Efficient logistics are supported by three drive-in bays and two high-volume freight elevators capable of accommodating 53-foot trailers. The development includes 309 residential units and 120,000 sq. ft. of new office space, offering a built-in customer base and consistent daily traffic. The surrounding trade area is home to over 350,000 residents with above-average household income, supporting robust local spending power. Located just 250 metres from North York Centre Subway station and minutes from Highways 401, 404 and 407, the property offers excellent regional connectivity. Constructed to Tier 2 of the Toronto Green Standard, the building incorporates sustainable design features that help reduce operating costs and enhance long-term asset value. This turnkey, institutional-grade retail space presents a rare opportunity to establish a flagship presence in one of Toronto's most dynamic and growing urban nodes. (id:60365)
5501 - 180 University Avenue
Toronto, Ontario
The Exclusive Private Estates In Shangri-La Hotel Residences Toronto! Breathtaking Panoramic Views of the Iconic CN Tower and the Lake. This stunning corner unit boasts ample space and an unbeatable location. Witness the enchanting spectacle of vibrant evening views. The spacious and elegant den offers versatility, serving as a cozy family room or a third bedroom. (id:60365)

