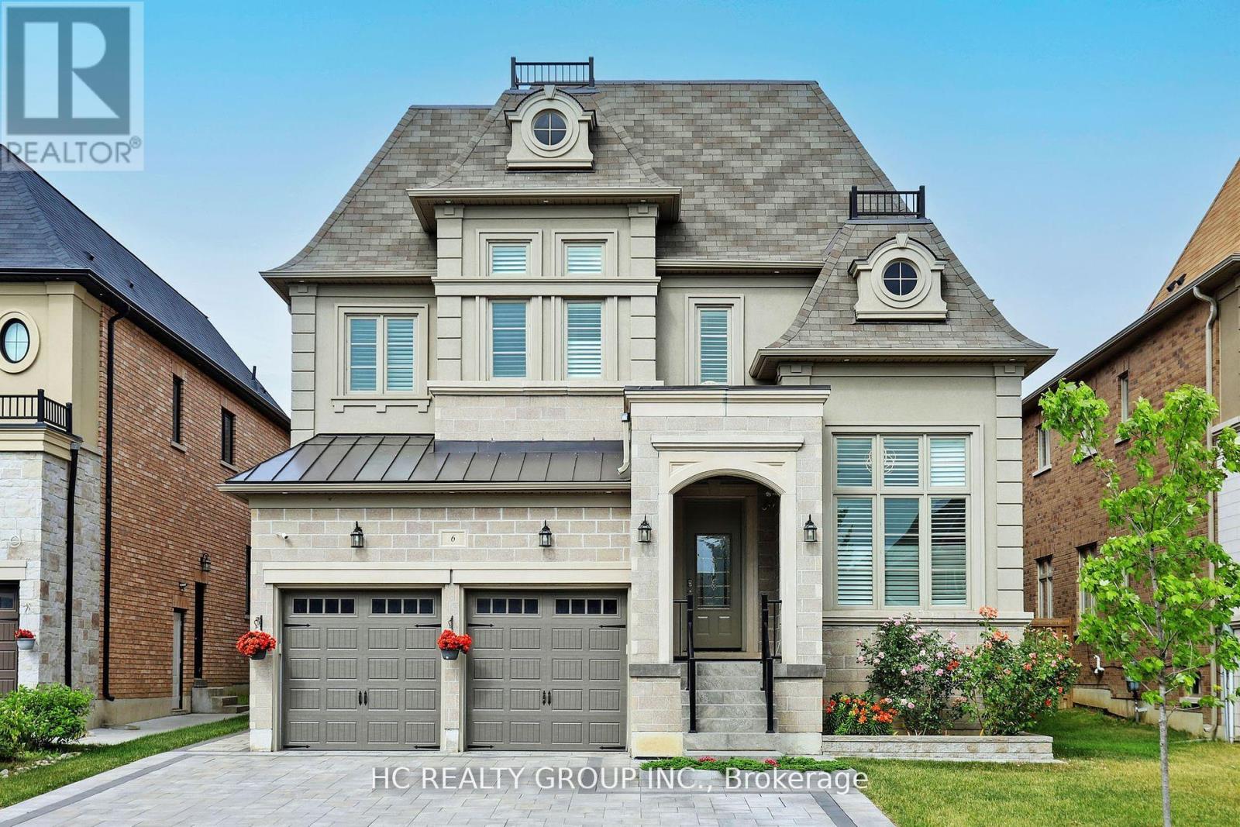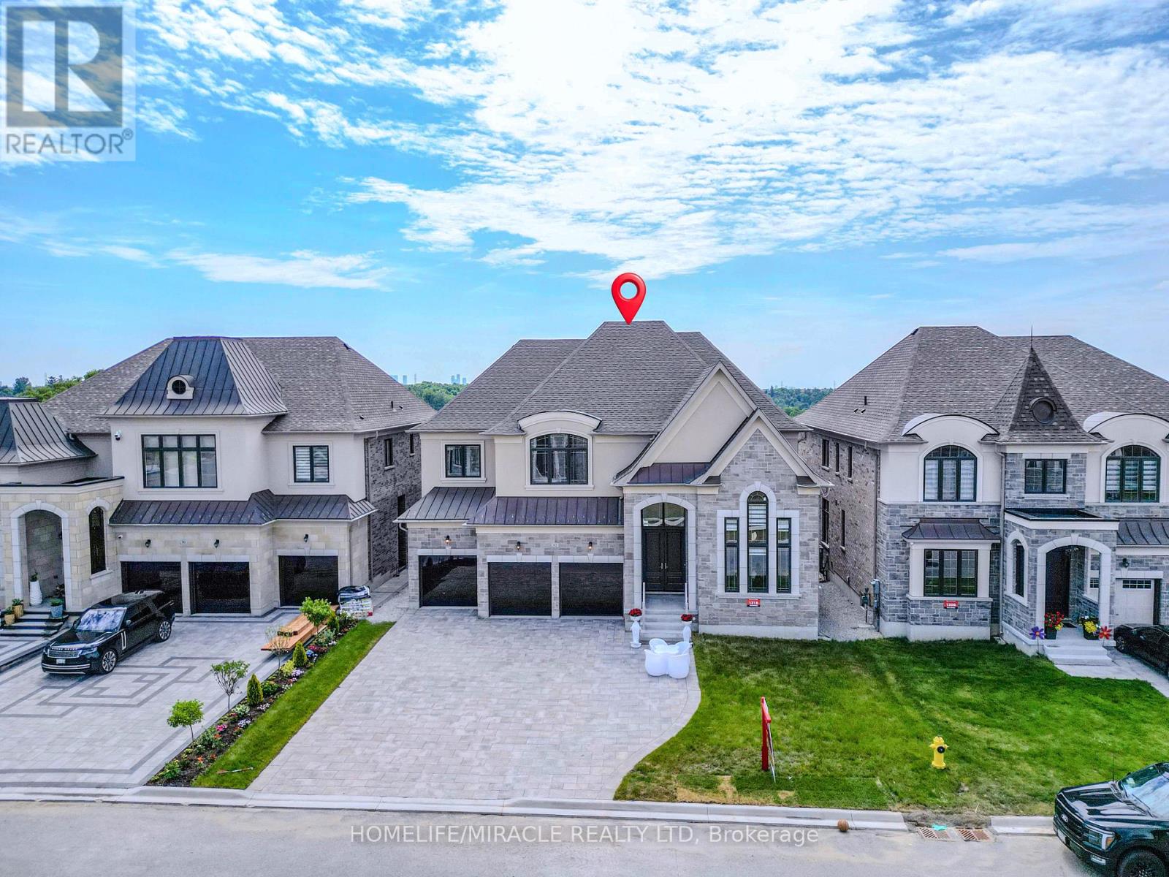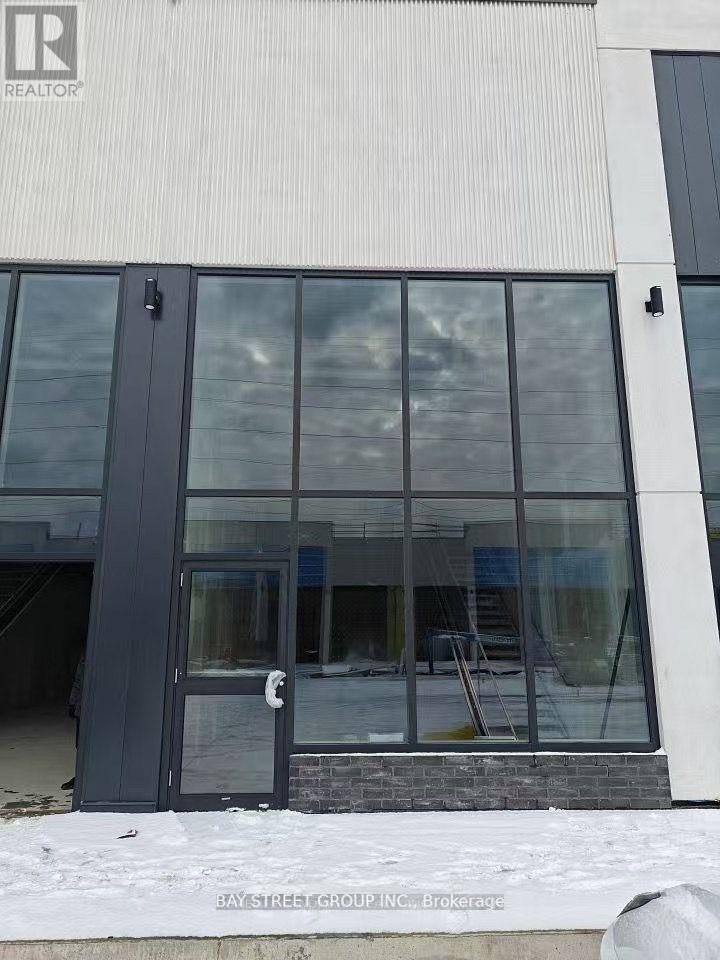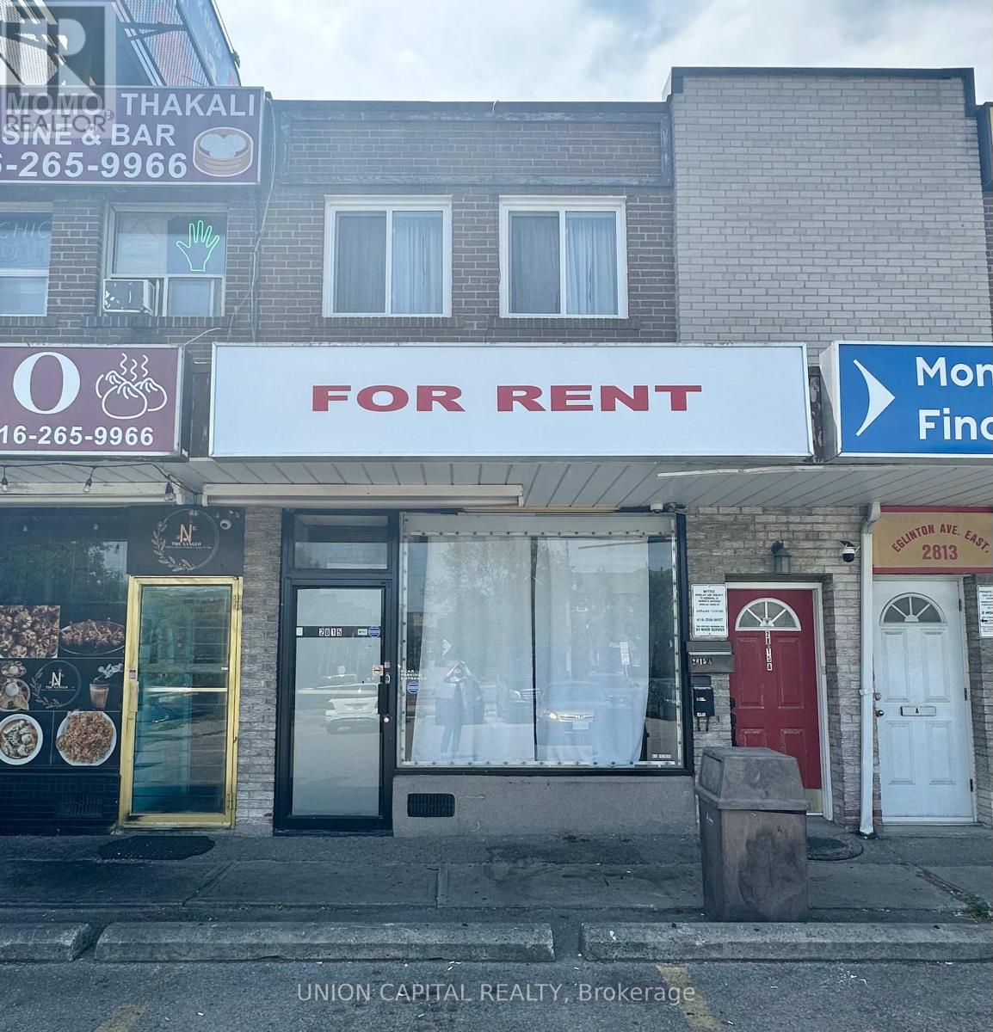135 Ben Sinclair Avenue
East Gwillimbury, Ontario
mmaculate 2-Year-New Detached Home with Double Car Garage in Prestigious Queensville!Boasting over 3,300 sq. ft. of elegant living space plus an unspoiled walk-out basement with incredible potential, this home offers the perfect blend of comfort and opportunity. The primary suite is a true retreat, complete with a spa-inspired 5-piece ensuite featuring a soaker tub, glass shower, and double sinks. Spacious secondary bedrooms provide exceptional comfort for the whole family. Start your day on the inviting covered front porch, and enjoy the convenience of interior garage access through a large, functional mudroom. Located minutes from top-rated schools, scenic trails, parks, a vibrant community centre, Costco, golf, Hwy 404, East Gwillimbury GO, and the future Bradford Bypassthis is the ideal home for families and commuters alike. (id:60365)
2809 - 28 Interchange Way
Vaughan, Ontario
Brand New 562 Sqft Condo Unit Located In Heart Of Vaughan Metropolitan Centre. 1+1 Bedroom 1 Bathrooms. Open Concept Kitchen & Living Room, S/S Appliances. En-Suite Laundry. Engineered Wood Floors Through-Out, Stone Countertops. Just Minutes From VMC Subway, Regional Transit, York University, IKEA, Easy Access To Hwy 400 & 407, Vaughan Mills, Costco, Walmart, & Mackenzie Health Smart Hospital. (id:60365)
1126 - 7950 Bathurst Street
Vaughan, Ontario
Spacious 2-bedroom, 2-bathroom unit with 1 parking and 1 locker in a brand-new Daniels-built condo in the heart of Thornhill. Featuring 9-ft ceilings, modern built-in appliances, quartz countertop with island, laminate flooring, ceramic tile backsplash, and stylish bathrooms with designer vanities. Enjoy a private balcony and access to premium amenities including concierge,gym, basketball court, party room and more. Prime location just steps from Promenade Mall, Walmart, Shoppers, restaurants, schools, public transit, clinics, offices, and highways. Available immediately.Furniture can be included for an additional cost. (id:60365)
6 Redkey Drive
Markham, Ontario
Experience luxury living in this custom-built 4,044 sq. ft. home, featuring over $500K in high-end upgrades. The main floor boasts 10 ft. ceiling with pot lights throughout and a double-sided fireplace in-between the living and family rooms. The chefs kitchen includes premium Miele built-in appliances, a gas cooktop, integrated fridge, breakfast area, and a cozy pantry. Contemporary layout with stylish design. The primary bedroom offers a private office, a custom over-sized walk-in closet, and a spa-like ensuite with heated floor. Enjoy the finished walk-up basement with an open-concept recreation/entertainment area and an additional washroom. Professionally landscaped yards. Bonus features include a custom pet wash station and epoxy-coated garage floor. Conveniently located, close to Hwy 407. A rare opportunity to own a truly exceptional home. (id:60365)
92 Appleyard Avenue
Vaughan, Ontario
*Stunning almost 5000 SqFt, Walkout Ravine Lot with 5 huge bedrooms and 6 Washrooms, $650K in Premium Upgrades * A True Luxury Retreat. Welcome to this exceptional luxury residence, beautifully situated on a premium walkout ravine lot. With a $400K builder premium and additional $250K in high-end custom upgrades, this home offers an unparalleled blend of elegance, functionality, and modern design. ** 10 ft Ceiling on Main floor * 9 ft Ceiling on Second floor * 9 ft Ceiling in Basement**. Built by a Countrywide executive builder, this home showcases refined craftsmanship and luxurious details throughout. The chefs kitchen is a showstopper, featuring a massive quartz island, Wolf range, Sub-Zero fridge/freezer, and extended custom cabinetry perfect for entertaining and gourmet cooking. Additional standout features include:- Custom modern garage doors and expanded driveway (parking for 9+ vehicles), Professionally designed patio. High-end chandeliers and designer lighting ,Upgraded smart toilets and luxury washroom panels. Elegant accent walls in both the living and family rooms. Upgraded laundry room with custom storage solutions. Custom closet organizers in all bedrooms. Spacious 3-car garage. This home truly embodies luxury, privacy, and thoughtful design in every corner. Don't miss this rare opportunity to own a masterpiece in one of the most desirable ravine settings, and the list goes on and on. *** New WPC (Wood-Plastic Composite) fence is installed on the property*** Most chandeliers are crafted from premium K9 crystal, which is three times more expensive than standard glass. (id:60365)
186 Henderson Avenue
Markham, Ontario
Bright & Spacious Basement Apartment In The Heart of Thornhill, Offering 1 Bedroom Big Apartment Walk-Up To Backyard. Huge Primary Bedroom And Living-Room, Very Functional Layout. Rent Includes 1 Parking Spot. (id:60365)
B2 - 3101 Kennedy Road
Toronto, Ontario
Gourmet City Commercial Condos is situated in Scarborough, at a strategic and convenient location at the SE quadrant of Kennedy Rd and McNicoll Ave, offering great exposure on Kennedy Rd, with direct access from Kennedy Rd and Milliken Blvd. The development by H & H Group features a modern design with high quality finishes. The unit is currently leased to AAA tenant. Great opportunity to own an investment in a high traffic area. ROI is 4.6% annual. ***Tax not yet assessed*** (id:60365)
2815 Eglinton Avenue E
Toronto, Ontario
This prime property offers an excellent opportunity for a wide range of commercial uses, including a medical clinic, restaurant, retail shop, catering service, convenience store, or dry cleaner. Boasting a spacious layout and a flexible design, the space can be easily customized to fit your specific business model.Located in a highly desirable, high-visibility area, the property enjoys proximity to all major highways, providing convenient access for both customers and staff. The surrounding neighborhood is vibrant and active, with strong foot traffic and a mix of established retail businesses creating the ideal environment to launch or grow your business. (id:60365)
Main Floor - 1048 Kennedy Road
Toronto, Ontario
Spacious 2-bedroom, 1-bathroom main-floor bungalow unit with a private entrance, located in the prime Kennedy & Lawrence area. This bright unit includes shared laundry facilities and one driveway parking space. The main-floor tenants are responsible for 70% of the household utilities (approximately $400/month). In addition, tenants are responsible for snow removal, weekly front and back lawn mowing, general yard maintenance, fall leaf raking and bagging, and taking out and returning garbage/recycling bins on the City of Scarboroughs scheduled collection days. Ideal for tenants looking for a well-located, comfortable home with outdoor access and essential amenities. (id:60365)
45 Cheetah Crescent
Toronto, Ontario
Welcome to this 3-bedroom townhouse , perfectly designed for comfortable family living! Featuring two full bathrooms and an additional powder room, this home offers ample space for a growing family. The hardwood flooring throughout adds a touch of elegance and warmth to every room. The open-concept kitchen is ideal for both everyday meals and entertaining guests, seamlessly flowing into the spacious family and living rooms. Whether you are hosting gatherings or enjoying quiet evenings at home, this layout provides flexibility and ease. Conveniently located close to all essential amenities, you will find public transportation, top-rated schools, shopping centers, parks, recreational facilities, Highway 401, a library, and much more just moments away. This property is truly an ideal home for any family looking for a vibrant community setting combined with everyday convenience. Don't miss the opportunity to make this wonderful house your next home! (id:60365)
26 Mcphail Avenue
Clarington, Ontario
This well-loved family home is warm and inviting & offers so much for the young family! Situated in an enclave of executive homes, there is room to grow with 4 large bedrooms & 2-1/2 baths on the upper level plus an extra 5th bedroom, 2nd living room & 4-pc bath in the basement. Quality finishes and a modern decor will make you feel right at home from the first day you move in. For outdoor enjoyment, the yard is fully fenced with an expansive 2-tiered deck - perfect for summer barbecues & casual entertaining. For those with allergies, this is a carpet-free home! The kitchen features all stainless steel appliances with a granite centre island & the breakfast area walks out to the backyard. The primary bedroom has a walk-in closet & a beautiful spa-like bathroom with double sinks, soaker tub & separate shower. There is direct entry into the full-sized 2-car garage with parking for 2 more cars on the driveway. Shopping, eateries, schools, medical centres are a short drive away. The new GO train terminus will be built before you know it, and commuting into the city will be a breeze - it's a perfect time to invest in Bowmanville at this affordable price. Hwys 401, 418 & 407 are only minutes away. Come see this home today! (id:60365)
1008 Woodbine Avenue
Toronto, Ontario
Live, Rent, or Invest at 1008 Woodbine Ave - a fully renovated legal duplex in one of Torontos most connected neighbourhoods, just steps to the Woodbine subway and vibrant Danforth! Renovated top-to-bottom in 2015 with permits, this home offers soaring ceilings on every level and versatile living options.The main unit spans 3 beds + den, 2 baths, and walks out to a newly built deck perfect for families or multi-generational living. The second unit is a spacious 2-bed suite, ideal for rental income or extended family. Bonus: a rare oversized 1.5-car garage with a very friendly neighbour. Own a turn-key property in a thriving community with shops, parks, schools, and transit at your doorstep! Live in one, rent the other, house the fam, or build equity... your move! (id:60365)













