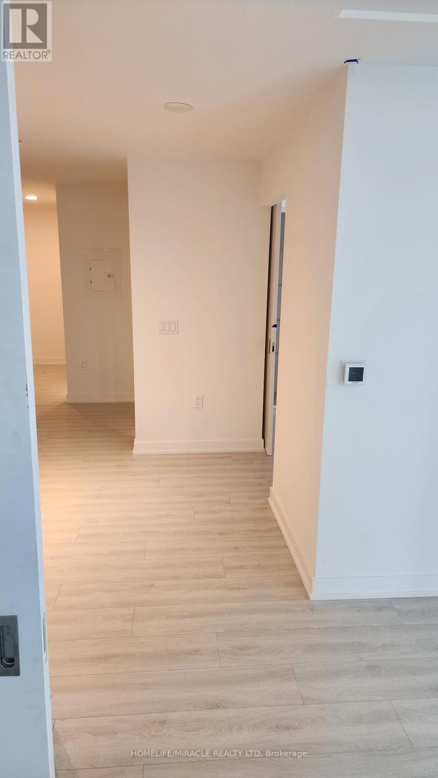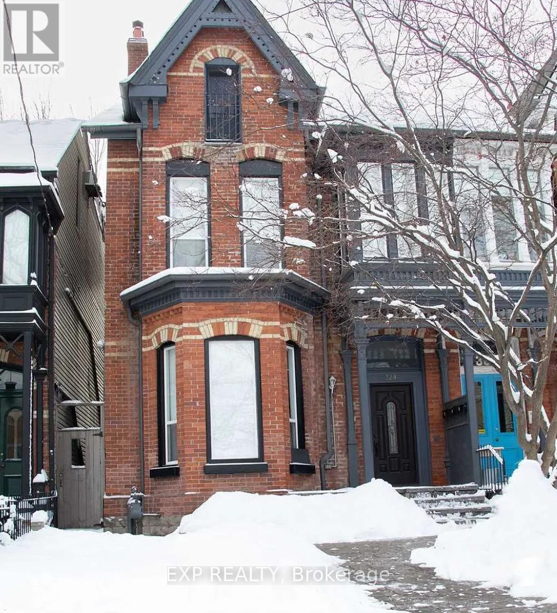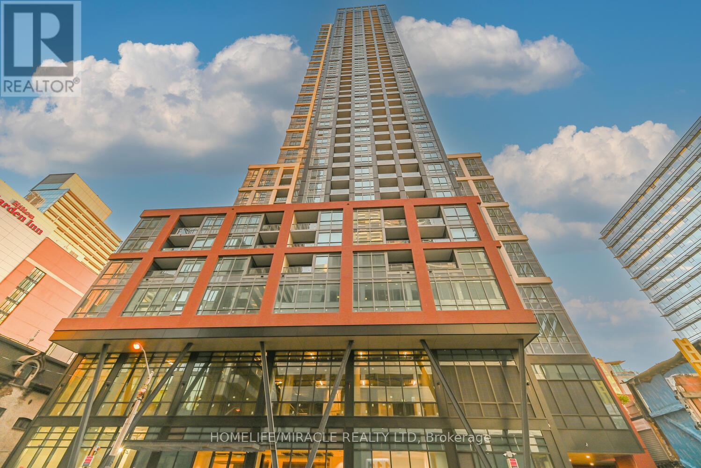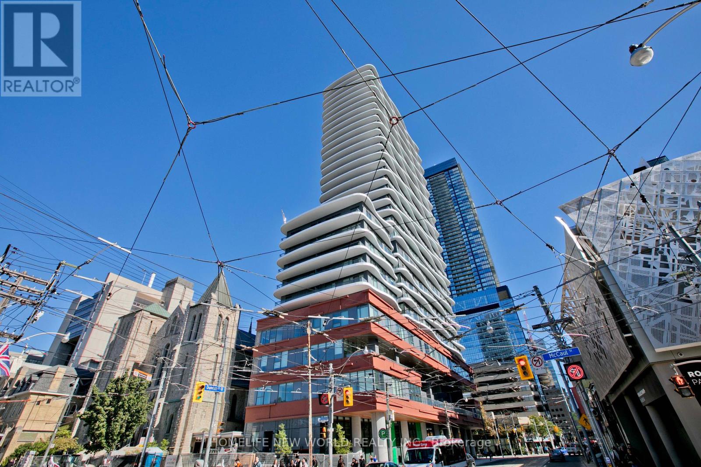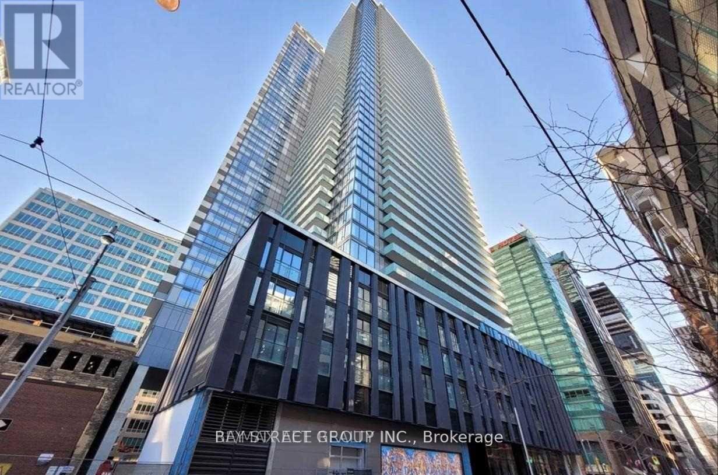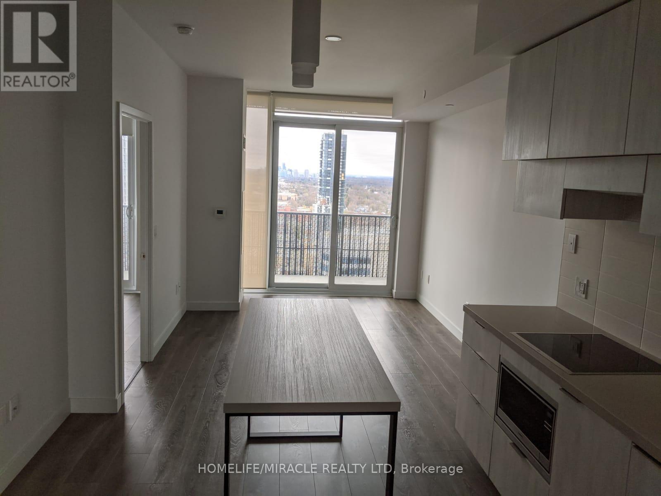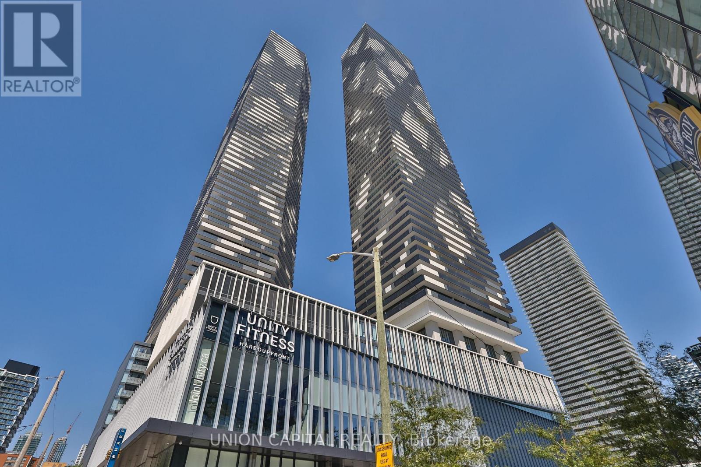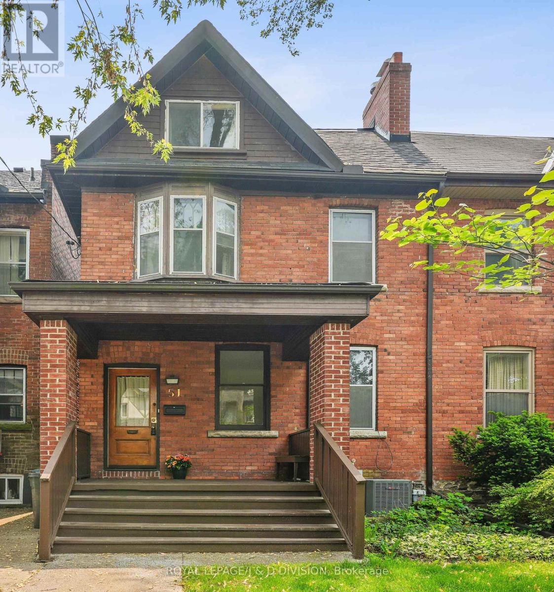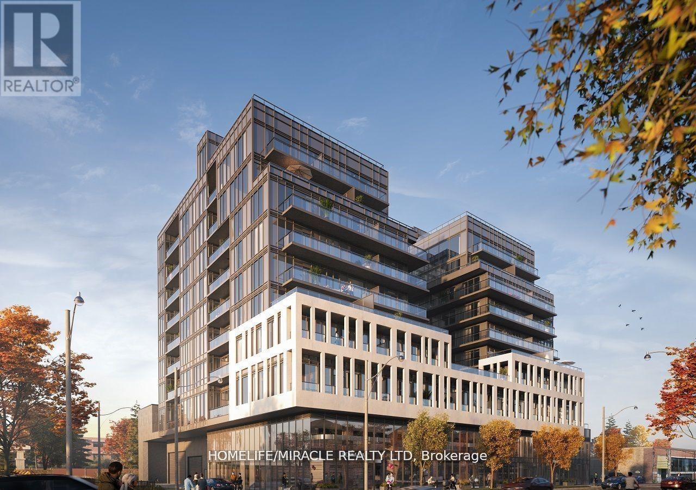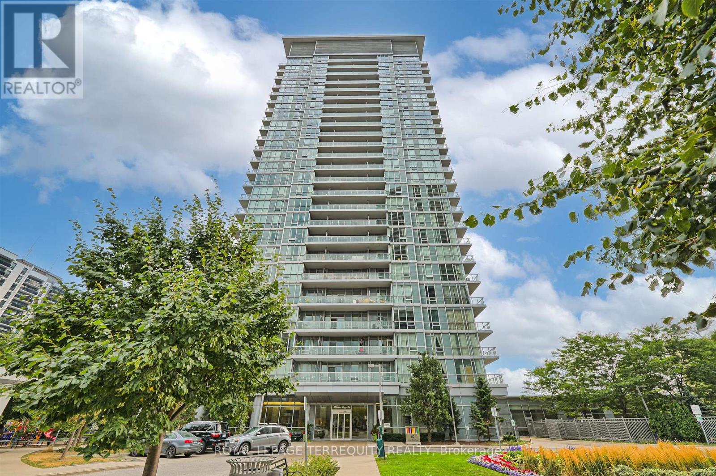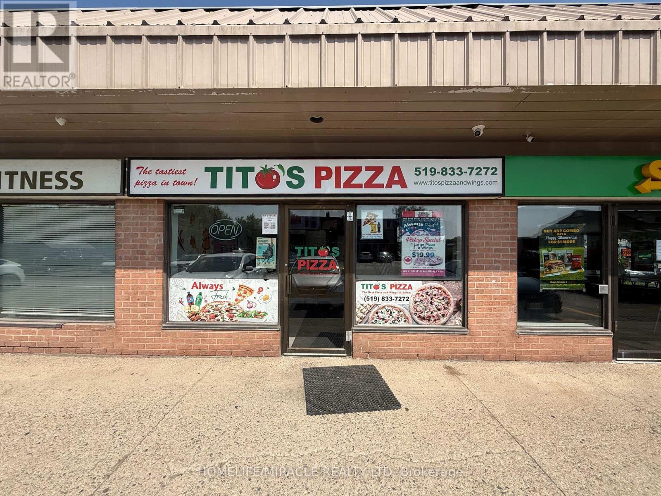724 - 230 Simcoe Street
Toronto, Ontario
Welcome to Artists Alley Condos a stylish and spacious 2-bedroom, 2-bathroom suite perfectly located at Dundas & University in the heart of downtown Toronto. This contemporary unit features floor-to-ceiling windows, sleek laminate flooring, and a wrap-around balcony offering stunning city views. The open-concept kitchen is equipped with built-in appliances and a chic backsplash, ideal for modern living. The primary bedroom includes a 4-piece ensuite and private balcony access for added comfort. Live steps away from the subway, OCAD, U of T, Queens Park, major hospitals, the Financial District, grocery stores, and an array of top restaurants and cafes. Don't miss this unbeatable opportunity to live where convenience meets lifestyle! (id:60365)
#3 - 328 Berkeley Street
Toronto, Ontario
Renovated Cabbagetown Victorian Property. Spacious 2-Storey Upper Unit. High Ceilings, Hardwood Flooring And Classic Mouldings. Upper Second Bedroom Includes A Private Deck. Laundry In Washroom On 2nd Storey. Great Condo Alternative. Gerrard And Dundas Street Car Just A Short Walk. 1 Parking Space. (id:60365)
505 - 108 Peter Street
Toronto, Ontario
Bright and Spacious Luxury 2Bed +1 (FLEX ROOM Like a 3rd Bedroom) Suite with ONE LOCKER INCLUDED At Peter and Adelaide. Located in Toronto's Entertainment Districts, Minutes From Financial and Entertainment Areas. This Location Is A Walker's Paradise (Walk Score of 100!). Walk to Attractions Like CN Tower, Rogers Centre, TTC & Subway, Shopping, Clubs, Restaurants. (id:60365)
603 - 280 Dundas Street W
Toronto, Ontario
Welcome to the Artistry Condo! Brand-new modern suite in downtown Toronto featuring open-concept design, floor-to-ceiling windows, and a private balcony with city views. Enjoy a sleek kitchen, stylish bathroom, and bright living space. Exceptional amenities include 24-hr concierge, rooftop deck, gym, and party room. Steps to transit, restaurants, shops, hospitals, and more! (id:60365)
3315 - 25 Richmond Street E
Toronto, Ontario
Yonge + Rich Condo In The Heart Of Downtown Core.1 Bed+Den Suite On Highest Floor Of New Condo. Large Window/Beautiful City View, Modern Design Kitchen, upgraded cabinet, Built-In Appliances. Engineered Wood Floors with Red Oak Throughout, Large Den, Modern & Light Finishes And Large Balcony. Walking Distance To Ryerson University, George Brown, U Of T, Eaton Center, Yonge-Dundas Square, City Hall, Groceries, Shops, Restaurants, Hospitals, Minutes to Financial & Entertainment District. Amenities including Outdoor Swimming Pool, Poolside Lounge,Hot Plunge,BBq Area,Yoga Room,His +Her Steam Room,Billiard,Fitness Room,Bicycle Rack.24 Hrs Concierge (id:60365)
1906 - 8 Eglington Avenue E
Toronto, Ontario
Spacious One Bedroom + Media Available For Rent With Clear View. 102 SQFT of Balcony. Great Location, Next To Subway Line 1. Walking Distance To 24Hrs Grocery Shopping, Restaurants, Library And Many More! Unit Comes With 1 Locker. Great Amenities: Pool, Exercise Room, Party/Meeting Etc. (id:60365)
4602 - 138 Downes Street
Toronto, Ontario
Experience luxurious living in the newest Sugar Wharf condo on the picturesque lakefront by Menkes. This expansive 1+den unit boasts 2 baths and is ideally situated on a high floor, offering breathtaking unobstructed views. The den effortlessly converts into a comfortable SECOND bedroom, maximizing space and flexibility. Revel in the elegance of laminate flooring throughout, complemented by floor-to-ceiling windows that invite abundant natural light into the open-concept layout. Step onto the spacious balcony to savor refreshing breezes and panoramic vistas. Perfectly positioned just minutes from Sugar Beach, Union Station, Loblaws, LCBO, St. Lawrence Market, George Brown College, and the bustling Financial and Entertainment Districts, ensuring unparalleled convenience and lifestyle (id:60365)
51 Chicora Avenue
Toronto, Ontario
A great opportunity for someone to create a perfect city home. This 125 year-old Edwardian residence on sunny South exposure is waiting for a creative person to reimagine the interior. Probate is just completed. Owners are offering very flexible closing date early or later - whatever suits your needs. The property is now vacant and very easy to show. Great project for builders or architects who can create a very attractive home for professionals. Two car parking off the rear lane way is currently rented. Please park on the street for showings and open houses. Chicora Avenue is a tree line street of Century Edwardian homes. Built in 1900 and has been occupied by the current family since 1952.The property is listed with the city of Toronto as a duplex, but does not have two separate apartments currently. It is a handsome 2.75 floors, red brick semi detached home. Currently three cars are parked at the rear of the property. Parking is accessed from laneway off Bedford Road. Great opportunity to renovate to suit. (id:60365)
505 - 500 Dupont Street
Toronto, Ontario
Introducing Oscar Residences Toronto's Premiere Address. 2 Bed Unit with HIGH CEILING.Best Connectivity - 5 TTC Routes at your Front Door. 96 Transit Score, 92 Walk Score, 90 Bike Score. 5mins Transit to U of T, 5mins Walk to George Brown College, 7 mins Walk to Dupont Station, 10 mins Drive to Upper Canada College, 9 mins Walk to Bathurst Station and 4 mins Drive to Royal St. George's. Premiere Amenities: Fireplace Lounge, Private Meeting Room, theatre Lounge, Chef's Kitchen, Outdoor Dining Lounge, Fitness Studio Pet Social Lounge. Perfectly situated in Annex Incredible surrounding neighborhoods including Yorkville, Summerhill and Casa Loma. A MUST SEE IN PERSON!! (id:60365)
908 - 1 Rean Drive
Toronto, Ontario
Welcome to this bright and spacious 2 bedroom condo unit in the heart of Bayview Village! This beautifully maintained unit offers functional layout, large windows, and an abundance of natural light throughout.Open concept living & dining with walk-out to private balcony. Spacious primary bedroom with large closet & 4-piece ensuite. One parking spot & one locker included. Enjoy 24-hour concierge service and top-tier amenities, including: Indoor Pool Fitness Centre Party/Meeting Room Billiards/Games Room Visitor Parking Guest Suites. Unbeatable Location:2-minute walk to Bayview Subway Station, Across from Bayview Village Mall (Loblaws, LCBO, Pusateris, Chapters, Shoppers)Close to YMCA, schools, parks, and North York General Hospital. Easy access to Hwy 401 & 404 ideal for professionals and commuters. Must See! (id:60365)
201 - 62 Forest Manor Road
Toronto, Ontario
Located in the Popular Emerald City Dream Tower! Beautiful LARGE One Bedroom + Den with 693 sq ft and very rare 200 sqft terrace!! Ideal for indoor/outdoor living. Open concept floor plan great for entertaining. Den can be used for second bedroom, office or dining area! Bedroom with floor to ceiling windows. Building Amenities include: Gym, Indoor Pool, Party Room and 24hr Concierge. Steps from Fairview Mall! Minutes To Highway 401/404/DVP, Cineplex, Banks, Restaurants and More! Rooms are virtually staged. (id:60365)
140 Main Street
Erin, Ontario
Tito's Pizza Business in Erin, ON is For Sale. Located at the busy intersection of Main St/Church St W. Surrounded by Fully Residential Neighbourhood, Close to Schools, 30 min from GTA, Banks and Much More. Business with so much opportunity to grow the business even more. Monthly Sales: Approx: $40,000 - $44,000, Rent: $2949.70/m including TMI & HST, Lease Term: Existing + 5 + 5 years Option to renew, Royalty: 900/m. (id:60365)

