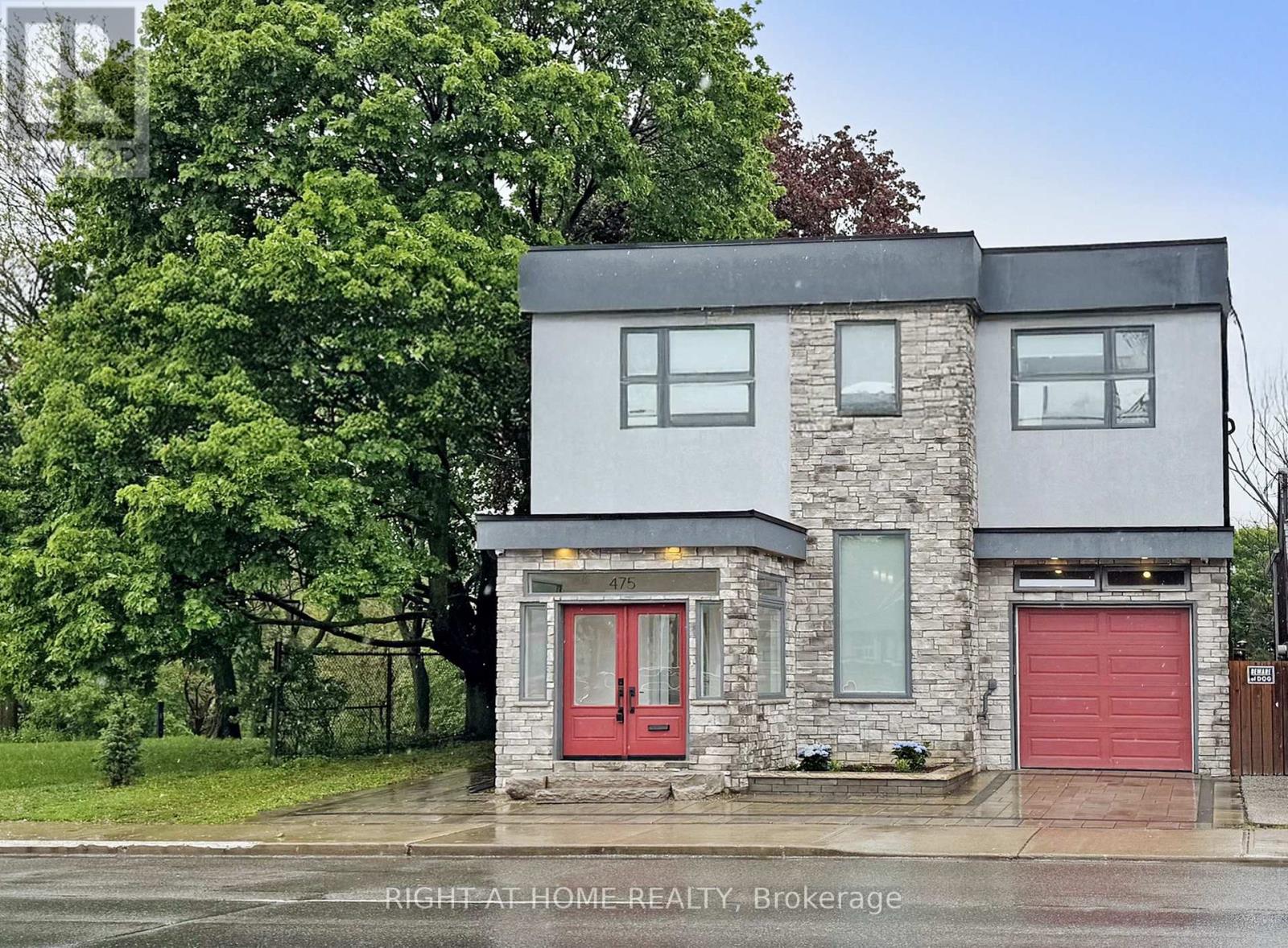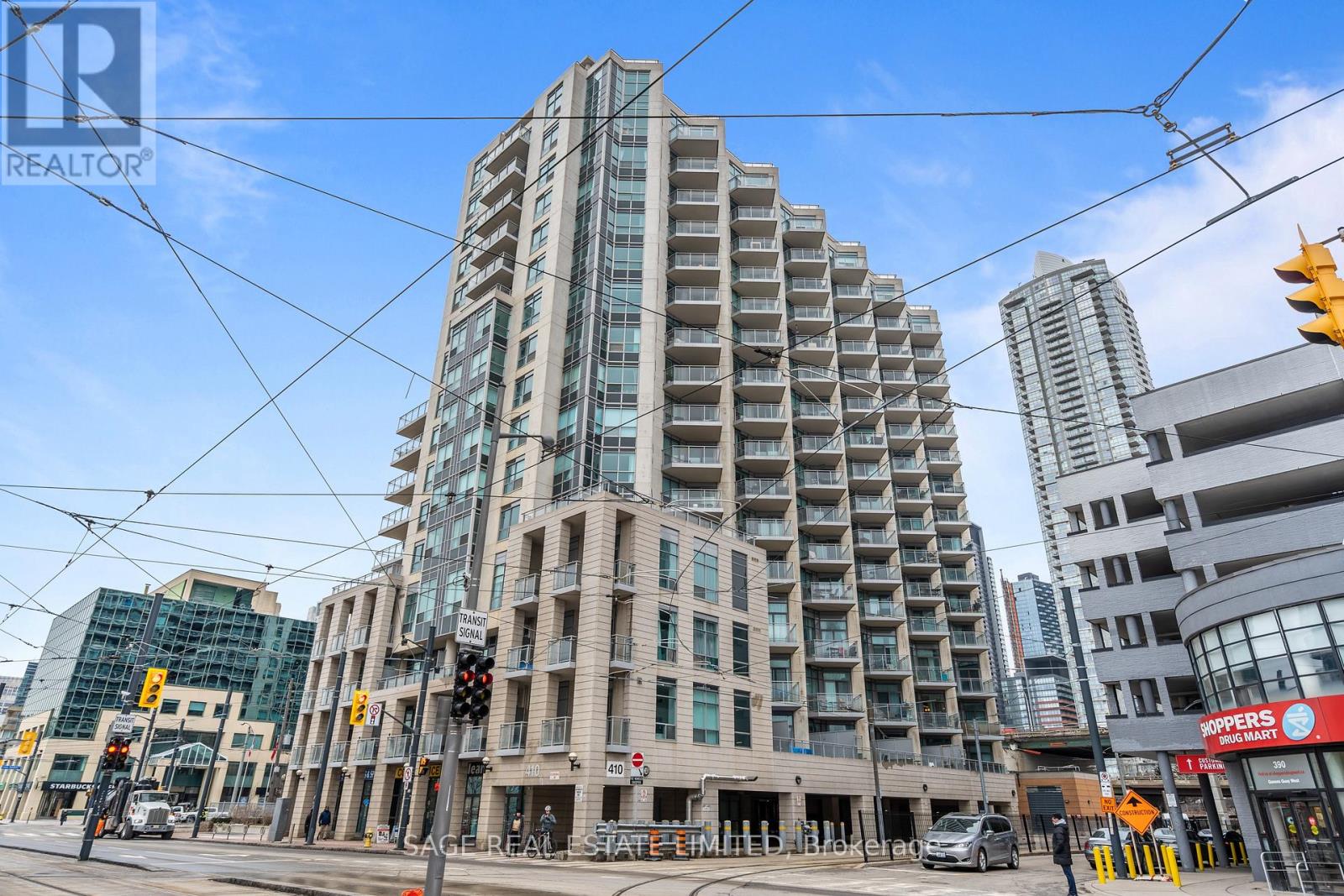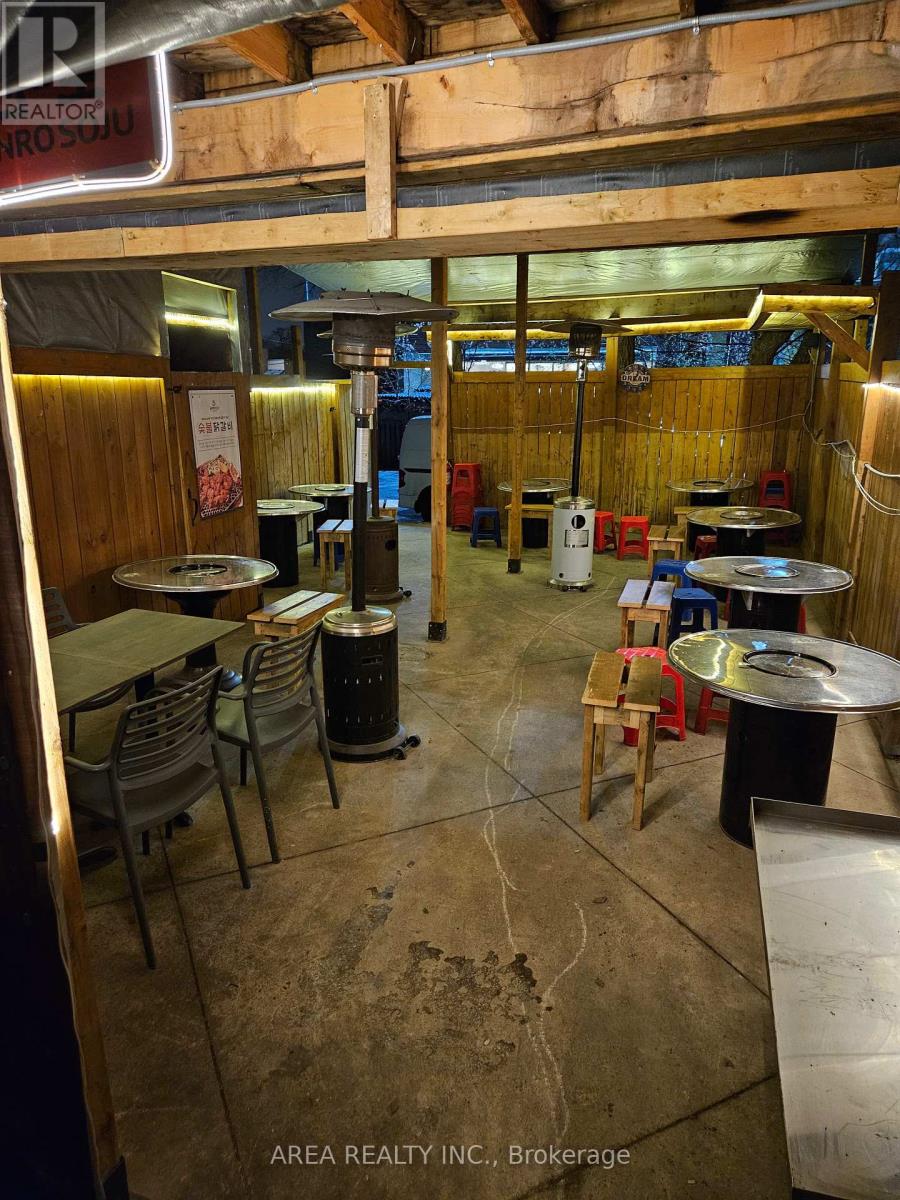475 Donlands Avenue
Toronto, Ontario
2020 EXTRORDIARY CUSTOM BUILD, Personal residence, Retired Toronto Fire, Operations District Chief, BREATHTAKING VIEWS on 45' x 150' E/W sun-filled ravine lot, offering approximately 3000 sq ft of living space, with a rare blend of design and refined craftsmanship. Built with 2 x 6 Construction, triple pain windows. SMART HOME HEAT/ AIR, Upgraded insulation( Rockwool safe & sound insulation, functions as soundproof & fire-resistant material for interior.) Resilient channels on interior construction further reduce sound transmission. Porcelain 4' x 2' tiles throughout all baths. Spectacular en-suite, extra deep SOAKER TUB and separate STEAM SHOWER which overlooks a 2 sided fireplace. Maple hardwood floor throughout main & second Floor. Natural setting feels worlds away, yet situated heart of East York's amenities and conveniences. Treed ravine & siding onto a quiet parkette, this one-of-a-kind residence is flooded with natural light. TWO EXPANSIVE TERRACES 20' x 15' ideal setting for morning coffee or entertaining. 6' x6' FRONT ENTRY VESTIBULE ,creates a smart and practical flow into the main home. A STRIKING INTERIOR FOYER **** 19 X 10 FOOT FOYER**** with soaring 12-foot ceilings for this beautifully designed interior. TANDEM HEATED/AIR GARAGE,(INTERNET CONTROLLED) accommodates TWO VEHICLES, 3 PARKING SPACE IN TOTAL, 10-foot ceiling, direct interior access, and rear door to the garden. Finished lower level, private side entrance, cork flooring, and a full four-piece bath- ideal for guest suite, home office/studio. Immediate amenities, bus access to 2 subway lines for easy commute throughout the city. Premium construction and meticulous attention to detail, residence offers something TRULY RARE IN THE CITY. FULL OUTDOOR KIT*****OPTIONAL 2ND PRIVATE DRIVE, & ROOF TOP TERRACEO R SOLAR. Seller built to support roof. Buyer to apply to complete and do full Due Diligence. PARKING ON STREET WITH EXCEPTION OF RUSH HOUR TIMES.******All measurements approximate. (id:60365)
Basement - 165 Admiral Road
Toronto, Ontario
All inclusive STUDIO basement apartment in the Annex. Amazing location on a residential street. Separate enterance and available September 30th. Close to Yorkville, Schools, Groceries and Transit. Street parking available with permits. 24 HRS notice for showings (id:60365)
Lph8 - 410 Queens Quay W
Toronto, Ontario
Dreams Do Come True. Step Into This Spectacular & Luxurious Waterfront 2-Storey Penthouse Unit Beautifully Updated And Maintained. "To The Studs" Custom Renovation. South-East View Of The Lake, Billy Bishop & Islands Will Take Your Breath Away. Automated Blinds, Built-In Surround Sound & Jatoba Hardwood Floors Throughout The Entire Unit. Chefs Kitchen Equipped With Sleek Designer Cabinetry, European Built-In Appliances Including Panelled Gaggenau Fridge/Freezer; AEG Steam Oven, Convection Oven, Induction Cooktop & Bosch Dishwasher. Stunning Primary Suite With Large Ensuite, Double Built-In Closets, Private Balcony & Soaring Views. Dine And Relax In The Open Concept Living/Dining Space W/ 17 Foot Ceilings & Unobstructed Views Of The Cn Tower & Lake! Newly Renovated Building Amenities; Guest Suites, Gym, Lobby, Party/Meeting Rooms, Rooftop, etc. (id:60365)
1802 - 131 Torresdale Avenue
Toronto, Ontario
"Welcome to 131 Torresdale Ave #1802, spacious, bright, and move-in ready! This beautiful 3-bedroom + den condo offers plenty of space, modern finishes, and a well-managed building with excellent amenities. The open-concept living and dining area features hardwood floors, large windows, and abundant natural light, perfect for relaxing or entertaining. Enjoy beautiful southwest exposure with open views from every room. The kitchen is equipped with stainless steel appliances, quartz countertops, a large island, backsplash, double sink, pantry, and a breakfast area overlooking the dining room. The primary bedroom offers his-and-hers closets and a 4-piece ensuite with laundry. You'll also find a second full bathroom and plenty of storage. Amenities include an outdoor pool, gym, party room, fully equipped BBQ area, hot tub, and sauna. Includes 2 tandem parking spaces conveniently located near the elevator. Maintenance fees cover all utilities, including cable TV and internet. Surrounded by parks, bike trails, shopping, restaurants, schools, and transit." (id:60365)
316 - 10 Capreol Court
Toronto, Ontario
Fully furnished and thoughtfully designed, this bright 2-bedroom residence at Parade 1 offers over 600 sq. ft. of seamless living space plus a private balcony overlooking the park. The open-concept layout features floor-to-ceiling windows, an eat-in kitchen with granite countertops, and a full wall of custom pantry storageperfect for modern city living. Set in the heart of downtowns vibrant CityPlace community, you're steps from Sobeys, the waterfront, Rogers Centre, Financial District, TTC, and more. Enjoy 24-hour concierge and resort-style amenities including a lap pool, hot yoga studio, squash courts, spa, and even a pet spa. Where convenience meets lifestylethis is urban living at its best. (id:60365)
391 Castlefield Avenue
Toronto, Ontario
Beautifully renovated 3-bedroom home for lease in the highly sought-after Allenby neighbourhood! The main floor boasts hardwood floors, large windows, and an open-concept living and dining area. The stylish kitchen features stainless steel appliances and custom cabinetry. Upstairs, the primary bedroom includes a walk-in closet, complemented by two additional generously sized bedrooms and a 4-piece bathroom perfect for family living. The fully finished lower level offers a spacious rec room, a renovated 3-piece bathroom, laundry area, and a dedicated office with a built-in shelving system. Outside, enjoy a private backyard with a deck, patio, and green space ideal for entertaining or relaxing. Situated on a family-friendly street within the Allenby Public School district, this home is just a short walk to Allenby, transit, nearby parks, and the shops and amenities of Eglinton, including Summerhill Market. A perfect choice for families seeking a clean, move-in-ready home in a prime location! (id:60365)
3004 - 1 The Esplanade Street
Toronto, Ontario
Location! Location! Location! Luxurious Two Bedrooms & Two Full Washrooms With Granite Counter Top And Parking And Locker Condo In The Heart Of The Financial District. Modern Kitchen With Granite Counters, Open Concept And Center Island. Floor To Ceiling Windows, Steps To Union Station & Lawrence Market. Building Amenities: Exercise Room, Party Room, Indoor Pool, Sauna, Hot Tub, Visitor Parking, Concierge. (id:60365)
62 Admiral Road
Toronto, Ontario
Exclusively offered in Toronto's prestigious Annex, this fully furnished, remarkable 3-storey Victorian seamlessly blends historic charm with modern sophistication. Behind its classic red brick façade, the home has been meticulously reimagined with a sleek open-concept design, soaring ceilings, and abundant natural light. A perfect blend of character and style, it showcases exceptional craftsmanship and bespoke finishes rarely found in todays market. The chef's kitchen flows effortlessly into inviting dining and living spaces, while thoughtfully designed bedrooms and spa-inspired baths offer comfort and privacy. Outdoor areas are equally impressive, from the private rear terrace perfect for summer evenings to the rare 2-car pad parking with EV charger. Situated steps to vibrant shops, fine dining, parks, and transit, this exclusive residence offers a rare opportunity to live in a piece of Toronto history enhanced with today's most desirable features. (id:60365)
5310 Yonge Street
Toronto, Ontario
Turnkey Business for Sale 1300 sq ft main floor plus full basement and licensed patio. Exceptional opportunity to acquire a fully operational and well-maintained business in the heart of North Yorks bustling Yonge Street corridor. Located at 5310 Yonge St, this high-exposure location benefits from heavy foot traffic, strong surrounding demographics, and excellent transit accessibility, just steps from Finch Station. This turnkey operation comes with all equipment, fixtures, and chattelsready for immediate takeover. Perfect for an owner-operator or investor looking to capitalize on an established presence in one of Torontos fastest-growing commercial districts. Highlights: Prime Yonge Street location between Finch & Sheppard. High pedestrian and vehicular traffic year-round. Excellent frontage and signage opportunities. Fully equipped and operational business. Surrounded by residential towers, offices, and amenities. Steps to TTC subway, bus, and GO Transit. Flexible space adaptable to various business concepts. Secure your spot in one of Torontos most dynamic and high-demand commercial corridors. (id:60365)
3006 - 77 Shuter Street
Toronto, Ontario
Beautiful Corner Unit Offer 2 Bedroom & 2 Bathroom. Great Location Close To Eaton Centre, Hospital, Restaurants, And University. Building Amenties Include Outdoor Swimming Pool, Gym, Patio, BBQ Area, Visitor Parking And Much More. (id:60365)
18 Timberglade Court
Toronto, Ontario
One-Of-A-Kind 5-Bedroom Bridle Path Residence Showcasing Award-Winning Architectural Design. Elegantly Planned For Entertaining & Family Living. Coveted Cul-De-Sac Location & Extraordinary Forest Lot Offers Unlimited Potential. Gated Front Entrance Opens To Lush Professionally-Curated Japanese-Style Gardens. Main Floor Presents Vaulted Skylight Ceilings, Oak Floors & Wraparound Balcony Access From Every Room. Double-Height Entrance Hall Flows Into Formal Living Room W/ 2-Way Fireplace, Dining Room W/ Integrated Wine Cellar & Den W/ Floor-to-Ceiling Custom Bookcases. Expansive Eat-In Kitchen Includes Sunlit Breakfast Area W/ Full-Wall Bay Windows, Well-Equipped Service Kitchen. Primary Retreat W/ Panoramic Forest Views, Media Wall, Fireplace, 5-Piece Ensuite W/ Cedar Sauna, Spacious Walk-In Closet & Office W/ Private Walk-Out Terrace. Lower Level Family Room Designed For Comfort W/ Oak Floors, Fireplace W/ Stone Surround, Built-In Sideboard & Walk-Out To Back Gardens. 4 Lower Bedrooms W/ Full-Wall Windows & Walk-Out Access Points To Backyard. First Bedroom W/ Walk-In Closet & 3-Piece Ensuite W/ Heated Floors, Second Bedroom W/ Adjoining Sitting Area & Private Terrace, Third Bedroom W/ 3-Piece Ensuite & Heated Floors, Fourth Bedroom W/ 4-Piece Ensuite. Large-Scale Storage Closet W/ Walk-In Cedar Closet & Floor-To-Ceiling Shelves, Fully-Appointed Laundry Room. 2 Driveways Linked By Private Lane & 3-Car Attached Garage. A Residence Of Remarkable Individuality & Craftsmanship. Highly Sought-After Address On Quiet Court In Exclusive Bridle Path-Windfields. (id:60365)
718 - 39 Brant Street
Toronto, Ontario
Welcome To Brant Park! Modern, Sun-Filled & Luxurious, This One's Got It All! Soaring 9Ft Ceilings, Gleaming Hardwood, Floor-To-Ceiling Windows & A Beautiful Modern Kitchen W/Stone Counters S/S Appliances & Glass Backsplash. Sunny South Exposure W/City Views. Generous Balcony W/Gas Hook Up For Bbq. Large Master W/Large Closet & Upgraded Sliding Glass Doors For Privacy. (id:60365)













