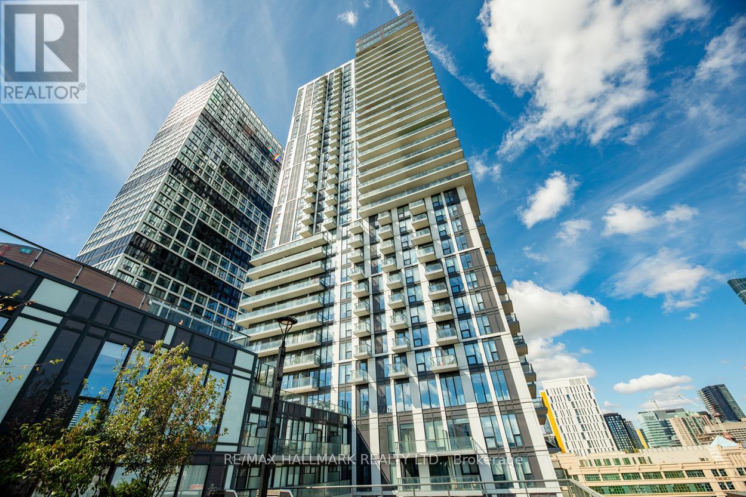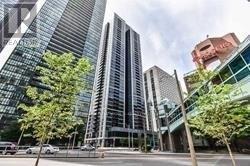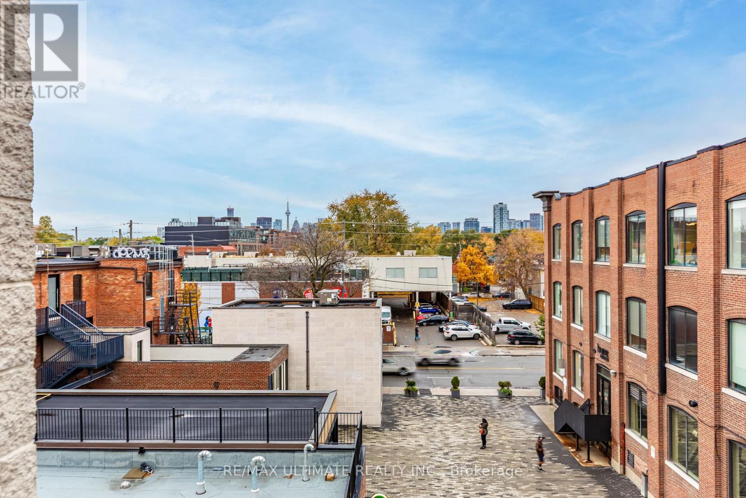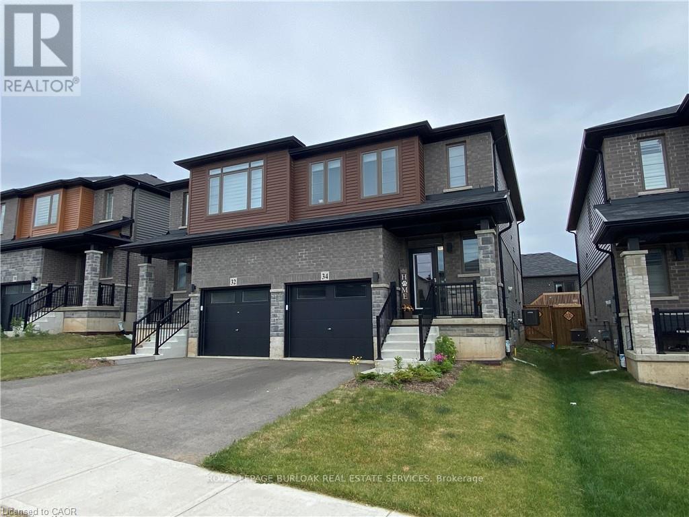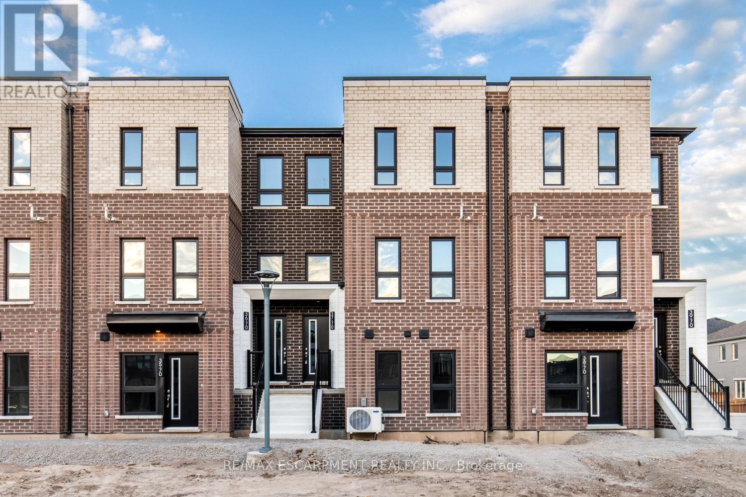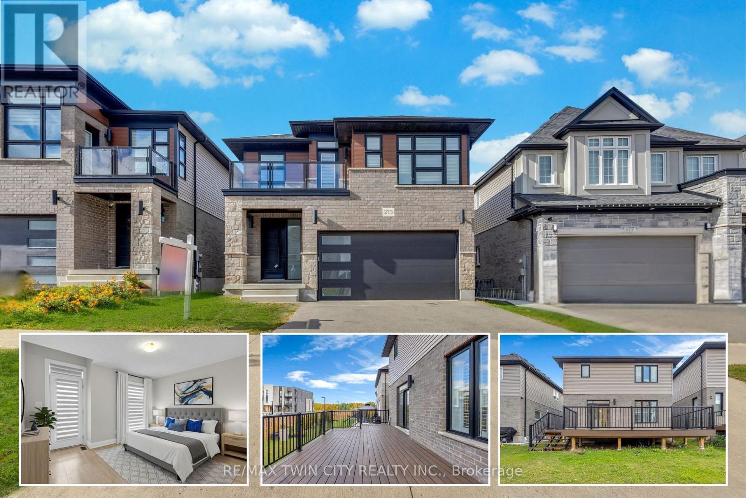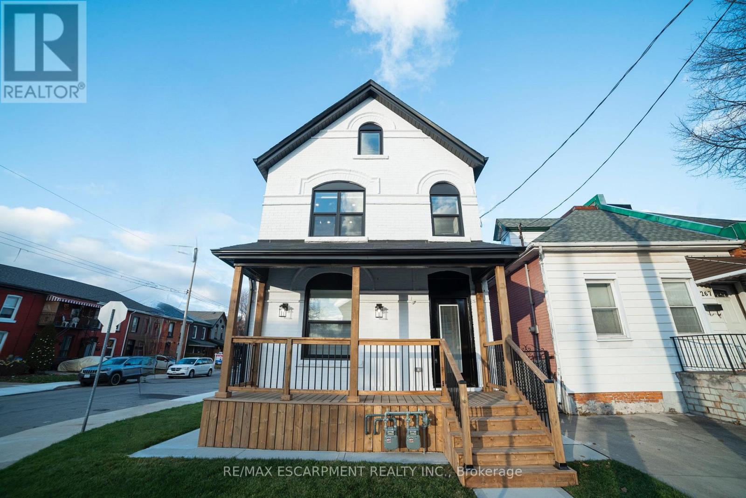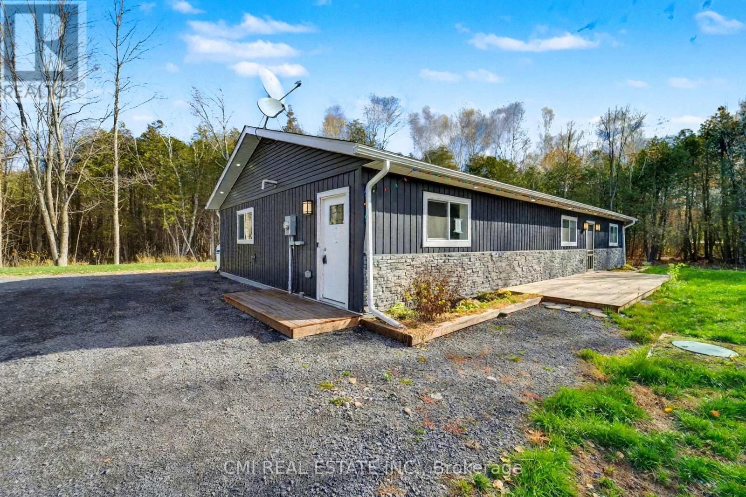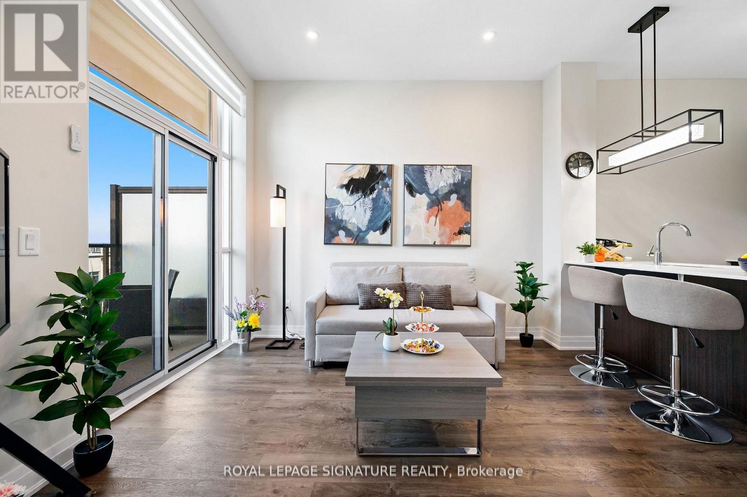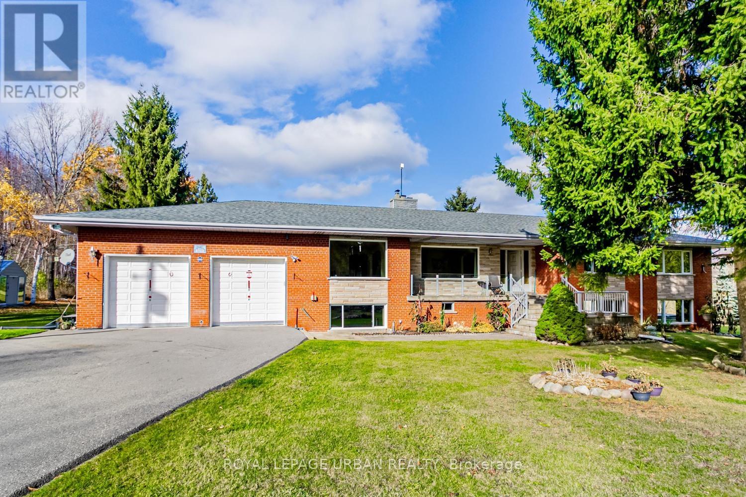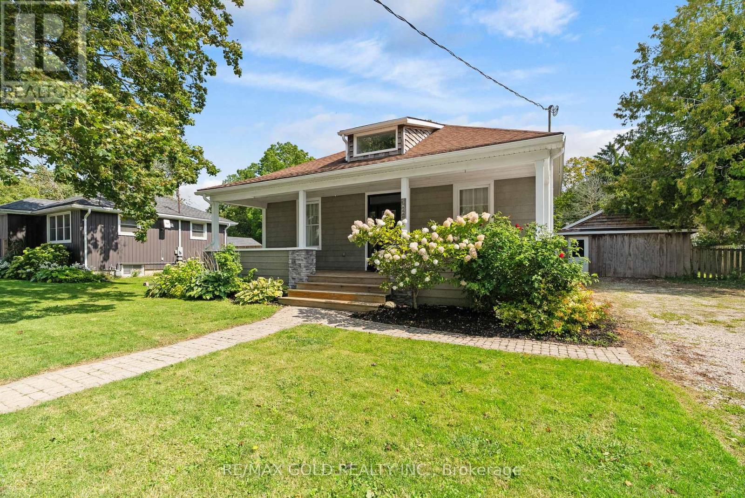420 - 251 Jarvis Street
Toronto, Ontario
Client RemarksThis elegant one-bedroom, one-bathroom suite is situated in the dynamic center of downtown Toronto. The property features a range of contemporary upgrades, including a sophisticated walk-in shower and impressive 9-foot ceilings, and laminate flooring. The open-concept layout encourages an abundance of natural light, fostering a warm and inviting ambiance with sleek stainless steel appliances, quartz counters and one storage locker for your convenience. Enjoy unobstructed west views from your private balcony, which serves as an ideal setting for both relaxation and entertaining.The location is exceptionally convenient, with proximity to Toronto Metropolitan University, the Eaton Centre, various subway stations, and medical facilities. Residents are afforded an outstanding selection of lifestyle amenities, which include 24/7 concierge services, a fully equipped fitness center, an outdoor swimming pool and Jacuzzi, guest suites for visitors, and impressive rooftop terraces. The party room and bar provide an elegant venue with views of the downtown skyline, making it ideal for hosting events or enjoying leisurely evenings. With direct access to public transit and numerous additional amenities, this condo exemplifies urban living at its finest. (id:60365)
3403 - 28 Ted Rogers Way
Toronto, Ontario
One Parking Included. High Floor 1 Bedroom @ Couture Live In The Heart Of Toronto! Views Over Rosedale. Great Layout! Flr To Ceiling Windows. Superb Building Amenities: Theatre Room, Sauna, Yoga/Games Room And More. Incredible Location: Walk To Both Subway Lines, Bloor/Yorkville Shops, Restaurants, Museums, U Of T, Ryerson And Many Other Downtown Attractions. (id:60365)
1105 - 455 Wellington Street W
Toronto, Ontario
Welcome To Suite 1105. This Luxurious Suite Features A Superior Corner 2 Bedroom Layout With Open Floor Plan, 10 Foot Ceilings, Herringbone Flooring, South-East Views And South Facing Balcony. The Well Signature Series Is A Triumph Of Design. Located On Wellington, This Luxury Boutique Condo Rises 14 Storeys And Overlooks The Grand Promenade Below, Blending The Towering Modernity With The Street's Historic Facade. Your Final Opportunity To Live Toronto's Most Anticipated Downtown Lifestyle. Discover Expansive Residences, Premium Amenities Including Outdoor Pool And A Neighbourhood That Defines Toronto. Come Home To King West's Premier Luxury Condominium Community. (id:60365)
5 - 966 Queen Street E
Toronto, Ontario
All About the Location! Welcome to this charming cul-de-sac loft-style walk-up apartment on the top floor, situated in the vibrant Leslieville neighborhood. Enjoy the best brunch spots, vintage furniture stores, and coolest bars just steps from your door! This newly renovated and freshly painted one-bedroom apartment features vinyl flooring throughout. Spacious L shape kitchen in a separate room with tons of storage, living and dining area comfortably fits an L-shaped couch and a TV, making it perfect for relaxing or entertaining. Unlike micro condos, it offers a generous primary bedroom with a full-sized closet and a walk-out to your own private balcony with gorgeous views. The modern 4-piece bathroom includes ensuite laundry for added convenience. With the Queen Streetcar right at your doorstep, you can be anywhere in the city within seconds. Located just minutes from Shoppers Drug Mart (open till midnight), cozy cafés, great restaurants, Jimmie Simpson Park, and the beach - everything you need is at your fingertips! Added bonus there's a shared outdoor common space for all tenants to enjoy. (id:60365)
34 Baker Lane
Brant, Ontario
Bright, spacious, open concept 3 bed, 2.5 bath semi built in 2021. Available August 1st. Approximately 1,492 square feet (as per builder's plans). The main floor features quality hardwood and ceramic floors. The spacious Kitchen overlooks the Living room and features stainless steel appliances, quartz counters, undermount sink, centre island with breakfast bar, ceramic backsplash and extended maple cabinetry. The 2nd floor offers the convenience of an upper level laundry and has 3 spacious bedrooms including the Primary Bedroom which features a walk-in closet and 3 piece ensuite bath. Fully fenced rear yard. Quick access to the 403 and Close to all amenities, including grocery store, Gym, Pharmacies, Hospital, Restaurants, Trails, Parks, Rec Center and so much more. Tenants are responsible for all utilities (gas, electricity, water, water heater, air exchanger), lawn maintenance and for the removal of ice/snow. All tenants are to provide Full Equifax/Trans Union credit scores, rental application, Employment & reference letters and proof of income, and bank statements if needed. (id:60365)
18 - 70 Kenesky Drive
Hamilton, Ontario
Gorgeous brand new, never lived in stacked townhome by award-winning New Horizon Development Group. This 3-bedroom, 2.5-bathroom unit offers 1,362 sq ft of contemporary living space, featuring a functional open-concept layout, a 4-piece ensuite in the principal bedroom, a 160 sq ft private terrace and a single-car garage. Just minutes from vibrant downtown Waterdown, you'll have access to boutique shopping, diverse dining, and scenic hiking trails. With easy access to major highways and transit, including Aldershot GO Station, you're never far from Burlington, Hamilton, or Toronto. (id:60365)
273 Woodbine Avenue
Kitchener, Ontario
Welcome to 273 Woodbine Avenue: Modern Luxury in Huron Village. Presenting this stunning, only a few years old, contemporary-style home in the highly sought-after Huron Village. Perfect for investors or extended families who appreciate quality and style, this home combines modern finishes and spacious living. Upon entering, you'll immediately notice the carpet-free main level with soaring 9-foot ceilings and an abundance of natural light. A versatile main-level bedroom offers the perfect space for guests or a home office, while the open-concept kitchen features stainless steel appliances, ceiling high cabinets, Granite Countertops, chick backsplash, huge centre Island flows that effortlessly into the bright and airy living and dining areas. Upstairs, the home continues to impress with 4 generously sized bedrooms and a den. The primary suite is a true retreat, complete with a private ensuite bathroom and walk-in closet. Two of the bedrooms feature access to a balcony, providing a peaceful spot to enjoy evening views or relax after a long day. The den is perfect for a home office, while a shared 4-piece bathroom serves the upper level. The fully finished basement adds significant additional space, including an extra bedroom with a 3-piece bathroom and a huge recreation room, perfect for family gatherings, leisure activities, or a home gym. Step outside to a raised composite deck, perfect for relaxing or entertaining while enjoying the serene surroundings. The property also includes 4 car parking: 2 Garage + 2 driveway. Located in a family-friendly neighborhood, this home is surrounded by trails, parks and top-rated schools, making it ideal for families. This modern, nearly-new and impeccably maintained home with Every detail thoughtfully designed for comfort and practicality, making it move-in ready for discerning buyers. Don't miss this rare opportunity to own a home that truly has it all. Book your showing today and make it yours before its gone. (id:60365)
1 - 265 Robert Street
Hamilton, Ontario
Welcome to 265 Robert Street, Unit #1. This beautifully renovated one-bedroom plus loft apartment offers bright, open living in Hamilton's desirable Landsdale neighbourhood. Located just steps from Hamilton General Hospital, with easy access to both West Harbour and Hamilton GO Centre stations (under 1.5 km away), it's perfectly situated for convenience. Public transit and bike lanes are right outside your door, making it simple to get around the city. The unit features plenty of natural light, a spacious front porch, and the added comfort of in-unit laundry. Thoughtfully updated throughout, this space is ideal for anyone looking to enjoy modern living in a central Hamilton location. The versatile loft can also serve as a second bedroom, home office, or additional living space-offering flexibility to suit your lifestyle. (id:60365)
16595 Willy Allan Road
South Stormont, Ontario
Welcome to the perfect blend of modern luxury and peaceful country living. This stunning three-year-old detached home in the sought-after Northfield community sits on a sprawling 2.5+ acre lot, offering unparalleled privacy and space. The heart of the home is an open-concept living area drenched in natural light, seamlessly connecting the large living room to the custom high-end kitchen and dining room. Direct access to a private deck, perfect for entertaining and enjoying serene views. All three spacious bedrooms are conveniently located on the main floor. The luxurious master suite is a true retreat, featuring a generous walk-in closet and a spa-like 5-piece ensuite bathroom. The two additional bedrooms share a full Jack-and-Jill bathroom, ideal for family or guests. For the nature enthusiast, step outside to your private patio and massive backyard, ready for gardening, recreation, or simply relaxing. Location is key: you're just minutes from Highway 401 and essential amenities. Don't miss this rare opportunity to own your dream country home. Schedule your private showing today! (id:60365)
629 - 16 Concord Place
Grimsby, Ontario
Luxury Lakeside Living at Its Finest - Welcome to Aqua Zul! Step into this stunning, UPGRADED 1-bedroom condo at the sought-after Aqua Zul development, where modern elegance meets resort-style living. This immaculate suite boasts SOARING 10 FT CEILING, creating an airy and sophisticated space that's perfect for both everyday comfort and stylish entertaining. Enjoy the skyline views through FLOOR TO CEILING WINDOWS, the lake from the balcony, and just simply unwind on your private open balcony - the perfect spot for morning coffee or evening sunsets. The living room features MOTORIZED ZEBRA BLINDS for ease and ambiance at your finger tips. The chef-inspired kitchen is a true showstopper, featuring UPGRADED CABINETRY, luxurious QUARTZ countertop, and a HIGH-END SMART OVEN with WiFi connectivity - combining beauty and convenience in one sleek space. The spa-like bathroom includes a deep JET SOAKER TUB, adding to the relaxation that this home provides. The primary bedroom offers a generous closet and plenty of natural light. Residents enjoy exclusive access to RESORT-STYLE, including: A fully-equipped gym with floor-to-ceiling windows and panoramic lake views Media room, games room, and elegant party room with panoramic lake views Sparkling outdoor pool with adjacent BBQ area and lounge seating - perfect for summer gatherings Ample visitor parking and easy highway access for commuting to Toronto or Niagara LOCATED IN THE HEART OF GRIMSBY ON THE LAKE, you're just STEPS FROM THE BEACH, trendy shops, and local restaurants. On clear days, catch a glimpse of the CN Tower from the shoreline - a subtle reminder of your peaceful escape just outside the city. (id:60365)
427371 25 Sideroad E
Mono, Ontario
Where Luxury Meets Nature - 10-Acre Country Retreat for Lease Welcome to this stunning 4,600 sq. ft. bungalow nestled on 10 acres within the protected Niagara Escarpment area, directly across from Mono Cliffs Provincial Park. Experience the perfect blend of comfort and tranquility in this beautifully appointed country home featuring 5 bedrooms (one used as an office/den) and 3 bathrooms. The chef's kitchen offers granite countertops, a large island, and in-floor heating. Relax in the spacious family room with leather seating, a wet bar, and a 75" smart TV, or entertain in the games/party room with a wood burning fireplace and billiard table. Step onto the expansive deck with sweeping countryside views or unwind in the hot tub overlooking your private pond, stream and walking trails. Additional highlights include two furnished bedrooms, Starlink high-speed internet, laundry/storage room, and an oversized 2-car garage with ample parking. A rare opportunity to lease a beautiful country estate just minutes from Orangeville and scenic trails. (id:60365)
129 Albert Street
Central Huron, Ontario
Welcome to 129 Albert Street, a beautifully updated bungaloft that perfectly combines timeless character with modern comfort. Nestled in the heart of Clinton, this move-in-ready home offers 3 spacious bedrooms, 1 full bath, and over 1,700 sq ft of bright, open-concept living space. Step inside to find gleaming hardwood flooring, soaring vaulted ceilings, and a warm dark-wood kitchen with ample cabinetry and a stylish breakfast bar - perfect for morning coffee or casual meals with family. The expansive living and dining areas flow seamlessly together, creating the ideal setting for entertaining or relaxing at home. The loft-style primary bedroom offers a private retreat where you can unwind with a good book or enjoy a peaceful night's rest. Outside, the large backyard provides endless potential for outdoor living - from gardens to a future pool or patio oasis. The heated detached garage adds incredible versatility, easily doubling as a workshop, hobby space, or home exercise room. Located just 15 minutes from Lake Huron's world-famous sunsets, this property offers small-town tranquility with easy access to local shops, schools, parks, and amenities. Whether you're searching for your forever home, a retirement escape, or a profitable short-term rental, 129 Albert Street is a rare blend of space, style, and opportunity. (id:60365)

