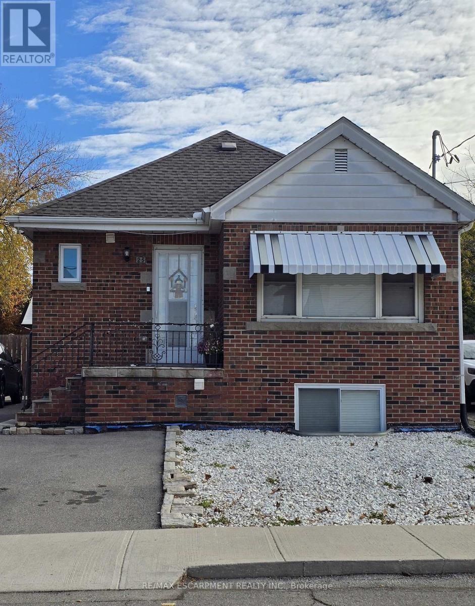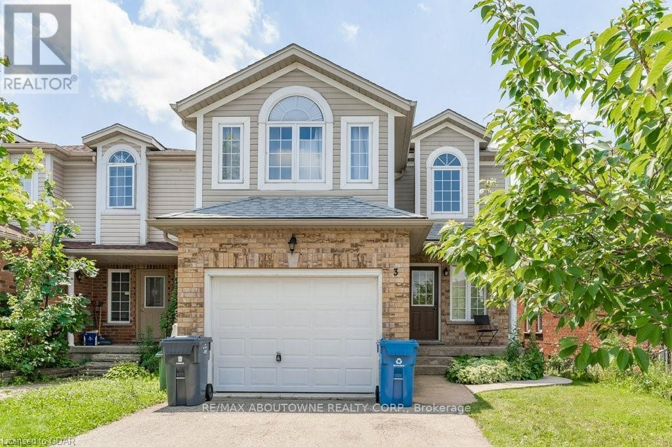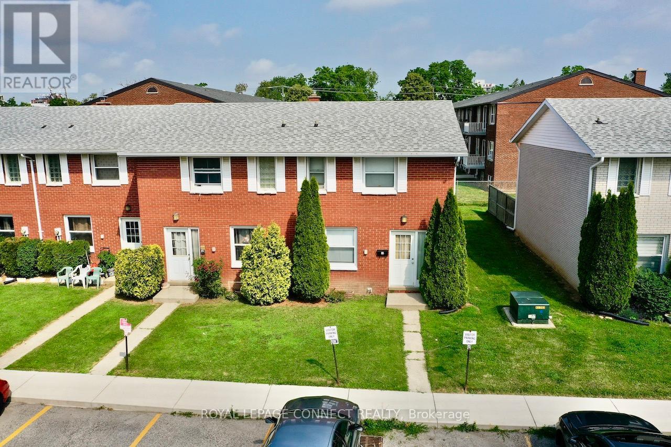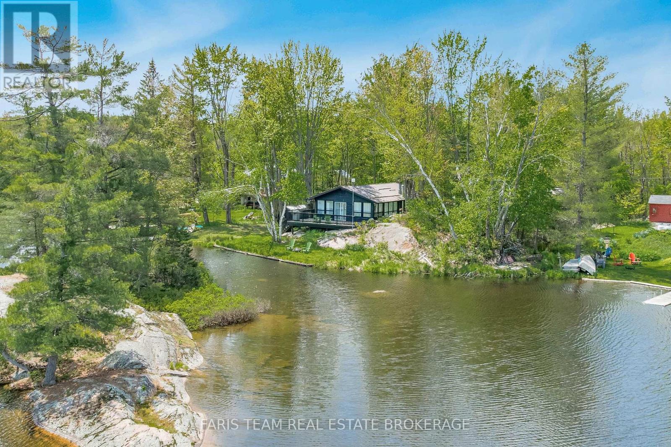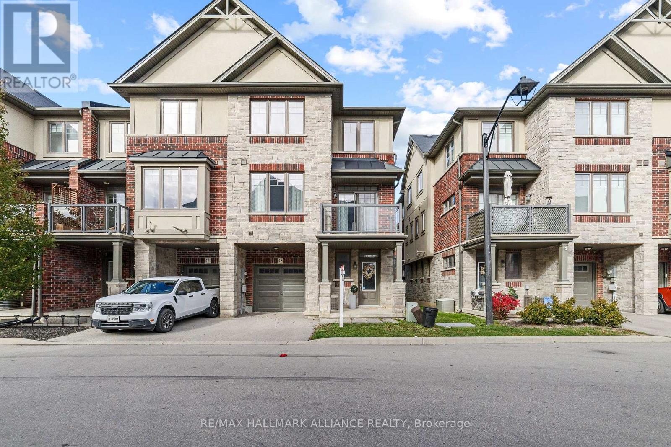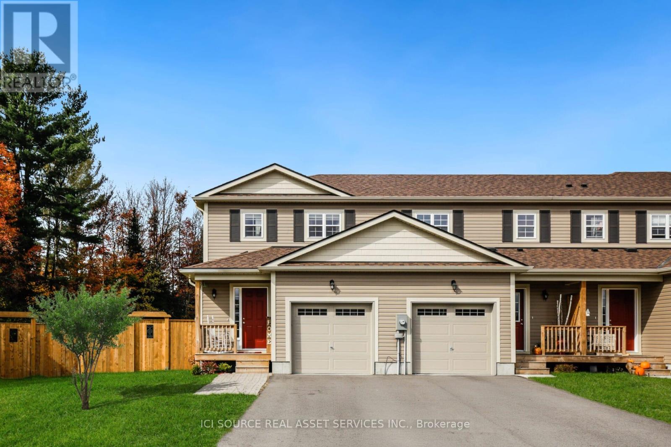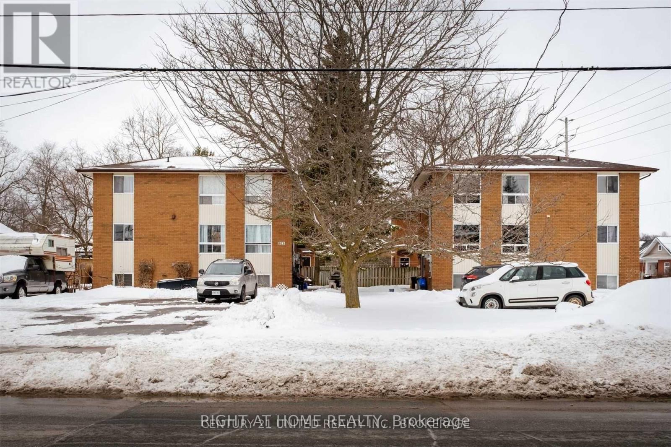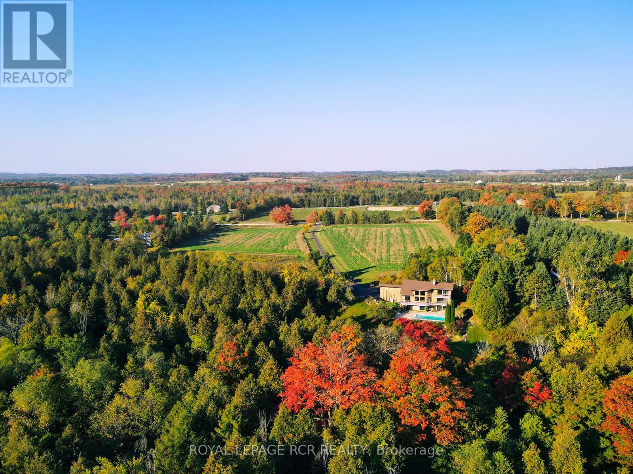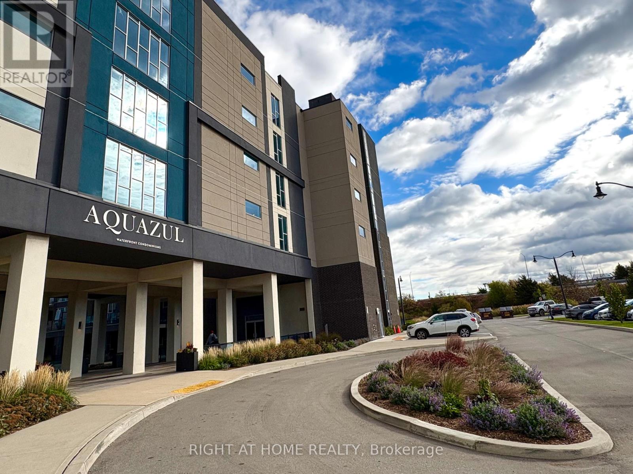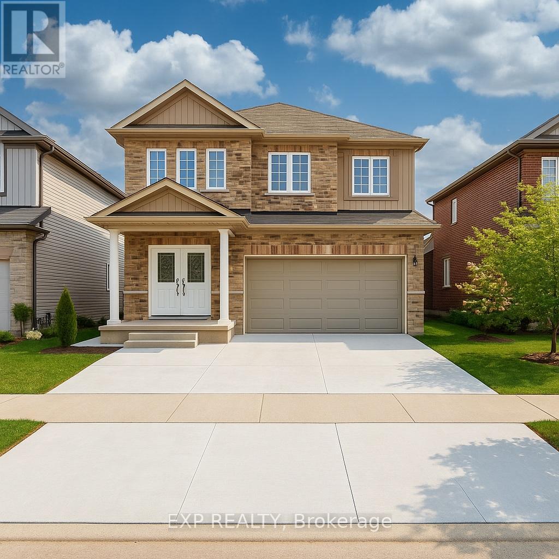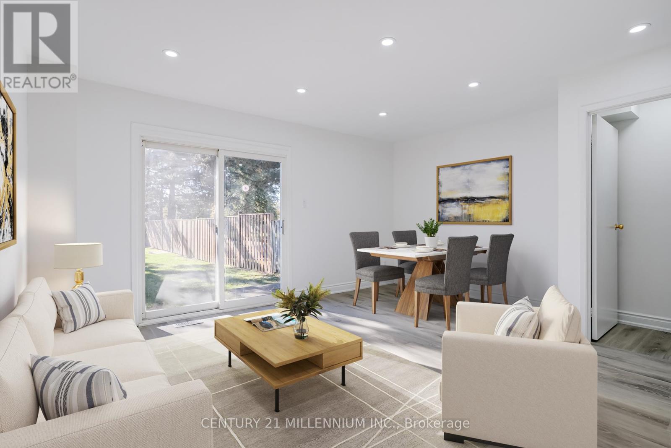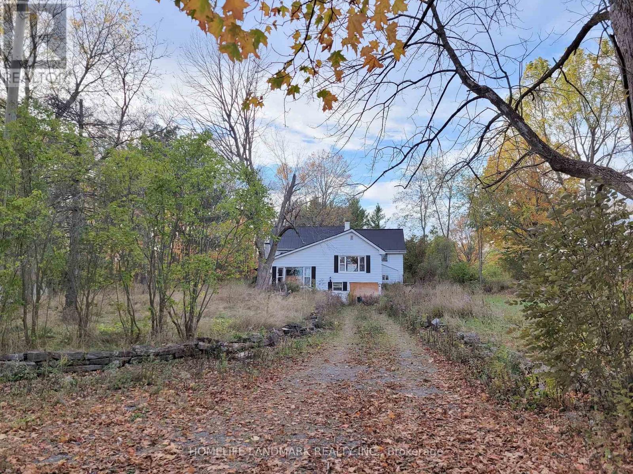A - 25 West 4th Street
Hamilton, Ontario
Welcome home to this charming 3-bedroom, 1.5 bath, carpet-free bungalow for lease in a highly desirable area. Enjoy main-level living with 2 exclusive off-street parking spots. Close to Mohawk College, parks, shopping, and easy access to Highway 403 - everything you need for easy, comfortable living. (id:60365)
3 Drohan Drive
Guelph, Ontario
One Bedroom WALK OUT legal basement apartment available for rent in the south of Guelph, available Feb 1, 2026. Functional open concept kitchen/living room layout. Lots of windows with walk out allowing for tons of natural lights to come in. In unit washer/dryer. Big backyard offers lots of outdoor space. One parking spot included. Steps away from bus stop that has direct bus routes to campus. Walking distance to all the south end commercials and trails. Quick access to highway 401/6. Rent is $1600 + 35% utilities. (id:60365)
35 Orchard Place
Chatham-Kent, Ontario
All brick centrally located well established 2 storey, 3 bedroom, 2 washroom condominium townhome with own exclusive parking, and sizeable useable/ unfinished basement, laundry area, and gas forced air heating. Designated surface parking immediately in front, walk-out to rear garden, grounds maintained by condominium corporation with low maintenance/ condo fees. Walk to the Thames River, Tim Hortons, public transit, schools, places of worship, shopping, and other community amenities. Safety services are within 2 kms distance. (id:60365)
1010 Sanderson Road
Gravenhurst, Ontario
Top 5 Reasons You Will Love This Home: 1) With 97' of pristine private shoreline on Clearwater Lake, this is more than a property, it's your personal retreat, where you can enjoy the clear water and every sunrise 2) Step inside to an open-concept living and dining area where panoramic lake views steal the spotlight, and a beautifully finished kitchen, featuring quartz countertops, adds a refined touch 3) Arrive and unwind, this turn-key getaway comes fully furnished, right down to the watercraft, so you can skip the setup and head straight for the dock 4)Whether you spend your days paddling through glassy waters, fishing at dawn, hiking nearby trails, or gathering under the stars by the fire, this isa haven for both adventure and tranquility 5) Nestled in one of the lakes most coveted corners, you'll enjoy quiet seclusion with the convenience of shops, restaurants, and entertainment just 30 minutes away, and all less than 90 minutes from the Greater Toronto Area. 993 above grade sq.ft. (id:60365)
#45 - 1169 Garner Road E
Hamilton, Ontario
Welcome to this luxurious and bright 3-storey end-unit townhome in Ancaster Meadowlands! It features 3 beds, 1.5 baths, an open-concept main floor with hardwood floors, large windows, and a walkout balcony. The kitchen has stainless steel appliances, granite countertops, and a breakfast bar. There's also a lower-level den perfect for an office or extra space. Close to schools, shopping, highways, and all amenities. Move-in ready-book your showing today! (id:60365)
880 Wild Rose Drive
Gravenhurst, Ontario
LC Development Group is now releasing the third phase of its Gravenhurst Kestrel Glen project. The new release will include over 40 freehold townhomes, with models ranging from 1100sqft to 1500sqft. Offering competitive pricing and exceptional quality, these thoughtfully designed homes combine modern finishes with the natural beauty of the region. Don't miss your chance to be part of this vibrant, growing community! Your ideal home awaits at Kestrel Glen. All images, renderings, and illustrations are for illustrative purposes only and are intended to provide a general sense of the design and layout. Actual features, finishes, dimensions, and square footage may vary and are subject to change without notice. Please refer to the final agreement for exact specifications. E.&O.E. *For Additional Property Details Click The Brochure Icon Below* Property taxes to be re-assessed. An estimate of the tax amount is listed. *Conditions apply (id:60365)
C - 8 Moir Street W
Peterborough, Ontario
Newly renovated 2-bedroom apartment in Peterborough's Ashburnham Ward 4, steps from TTC bus stops, Edmison Heights Public School, and Trent university, with bright, modern rooms and nearby parks, shops and restaurants - perfect for families, students, or professionals. (id:60365)
674189 Hurontario Street
Mono, Ontario
Welcome to Nature's Door, 33 gorgeous acres in the Town of Mono with a river running through it. An exceptional property offering endless enjoyment with the backyard vista overlooking the Nottawasaga River. This custom-built home was overseen by a local entrepreneur who purchased the property and hired the finest local trades to build this impressive home. The great room with large windows, vaulted ceiling and soaring floor to ceiling 19ft natural stone fireplace is spectacular. Completely renovated kitchen with quartz countertops, Café appliances and wide plank flooring. The pantry with bar fridge is just as impressive with its vaulted ceilings and natural light flowing through the space. Open riser staircase leads you to the loft library then onto the principal bedroom with five-piece ensuite and a private balcony overlooking the property. Lower level is fully finished with family room, stone fireplace, bar, powder room, office, large bedroom with ensuite. Each of the three rooms have garden doors walking out to the pool patio with the pool surrounded by gardens and breathtaking natural views. The home is comfortable and spacious to invite friends and family up for country weekends. Looking for more office space, there is a private office above the garage with its own staircase and views over the back of the property. Outbuilding consisting of three stalls, storage and a garage is ideal for pursuing hobbies or anyone wanting to keep horses on the property. The property features two paddocks, open fields, forest with cedar and massive mature maples with a river running through the middle of the property with a heavy-duty bridge to access the back acreage. Property is located just north of Caledon in Hockley Valley and is 1 hour from Toronto, 15 minutes to Orangeville and provides easy access to area amenities such as Mono Cliffs, Hockley Valley Resort, Adamo Winery, The Bruce Trail, Mansfield Ski Club and many local restaurants. (id:60365)
513 - 16 Concord Place
Grimsby, Ontario
Welcome to Resort-Style Living at Aquazul in Grimsby Beach! Experience lakeside luxury in this rare, larger one-bedroom condo. Enjoy floor-to-ceiling windows that fill the space with natural light and offer unobstructed views of Lake Ontario. This carpet-free unit features a bright living room, a spacious bedroom with a large walk-in closet, a modern glass shower, and custom automated window coverings throughout. Step outside and you're just moments away from the lake, scenic walking trails, vibrant restaurants, cafés, boutiques, and shops. Conveniently located minutes from the QEW and major shopping areas, including Costco. Aquazul offers resort-style amenities:Outdoor in-ground pool, Rooftop terrace with BBQ area, Party room, Fitness centre and Media/games room.This unit also includes one underground parking space and a storage locker. Don't miss your chance to own this stunning condo with breathtaking lake views in one of Grimsby's most sought-after communities! (id:60365)
Lower - 19 Sassafras Street
Kitchener, Ontario
Welcome to 19 Sassafras Street Unit #Lower, Kitchener - a bright and spacious 2-bedroom, 1-bathroom basement unit offering exceptional comfort and convenience! This beautifully maintained home features a modern open-concept layout, a cozy living area perfect for relaxing, and a stylish kitchen with ample cabinetry. Enjoy private driveway parking for one vehicle and a peaceful setting in a family-friendly neighborhood close to parks, schools, shopping, and transit. Ideal for small families or professionals, this charming unit is available for rent at just $1,750/month - a perfect blend of value and lifestyle! (id:60365)
62 - 135 Chalmers Street S
Cambridge, Ontario
End-Unit 2 Bedroom Townhome in Desirable Community in Cambridge. Move-in Ready. Beautifully Updated...Extensively Modernized and Refreshed... Bright & Spacious. Functional Layout. Freshly Painted Throughout. Carport for 2 Cars. Brand New Kitchen with Quartz Counters, Backsplash, BRAND NEW Appliances (Fridge, Stove, Hood Range, Washer & Dryer), Brand New Luxury Vinyl Plank Floors, Stairs, Bathroom, Pot Lights, Light Fixtures. Home is Carpet-free. Spacious Backyard for Summer Entertainment. Spacious Rec Room in Basement. Close to Schools, Shopping, Parks & Public Transit. Ideal for First time Home Buyers...Empty Nesters looking to Downsize...or Investors. Quick Closing Possible. A Must See!!! Book Your Private Showing Today!!! **Some Rooms are Virtually Staged** (id:60365)
4209 Bath Road
Kingston, Ontario
Attention Investors, Builders, Renovators, and First-Time Buyers! Don't miss your chance to own this dream property! Located directly across from Collins Bay, this expansive lot offers over 1.55 acres with dimensions of 97 x 480 x 196 x 599 feet. Features include ample parking, a gentle slope perfect for a walk-out basement, and a picturesque backyard with mature trees in front providing beautiful foliage and privacy. From your living room window, enjoy stunning views of Collins Bay. Situated close to the city, this property combines the tranquility of country living with the convenience of urban amenities. Build your dream luxury home or renovate and move in - choices are endless. The property is being sold as-is, offering a fantastic opportunity to create your perfect retreat. Act now - this exceptional land won't last! (id:60365)

