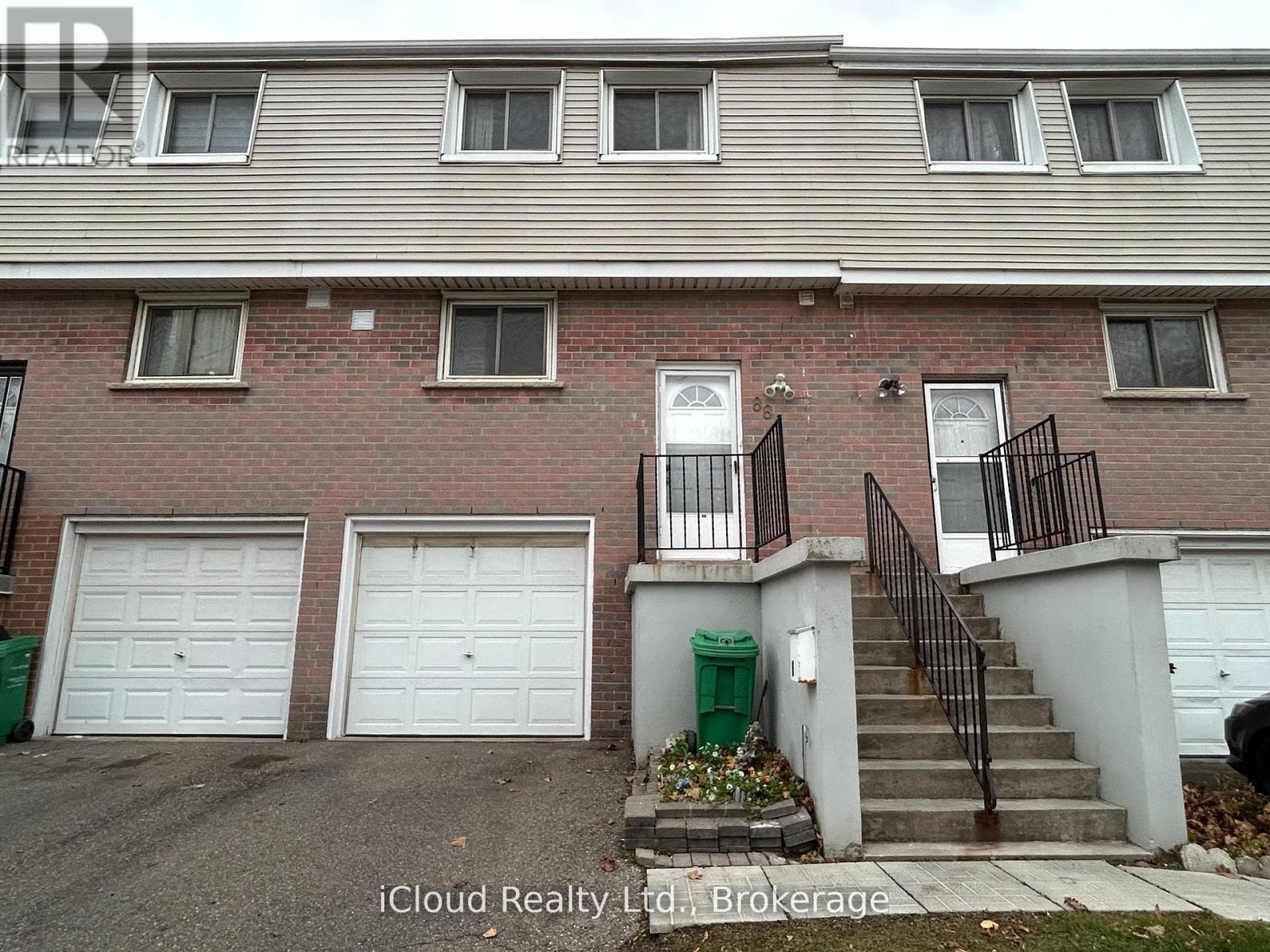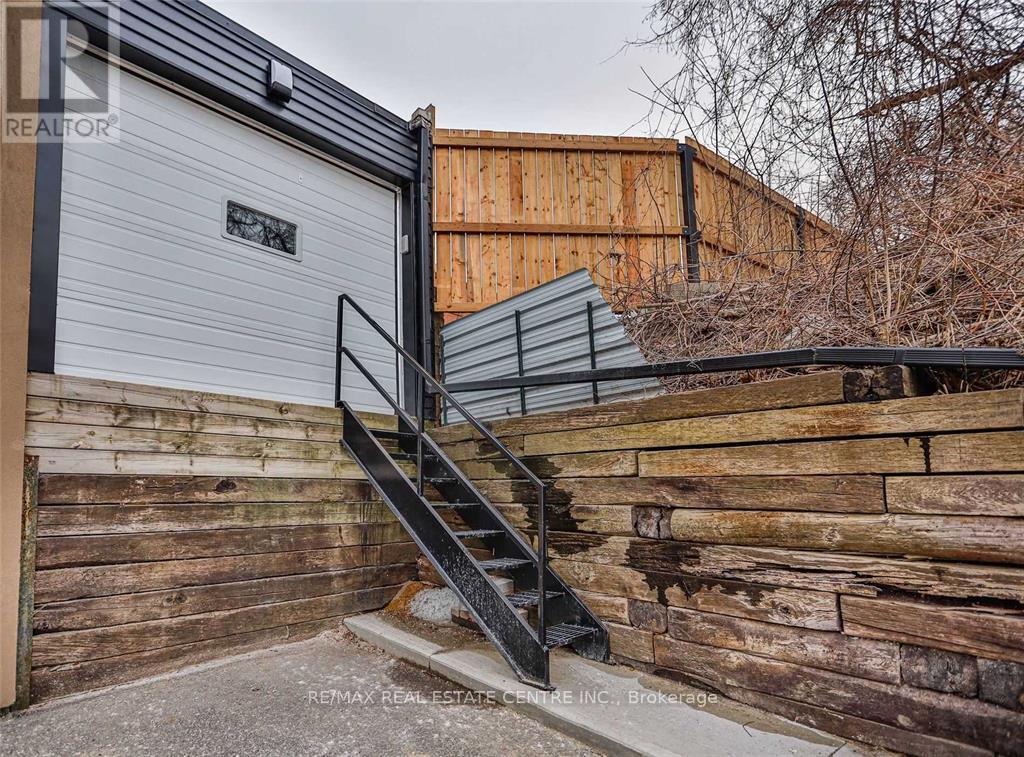88 - 400 Mississauga Valley Boulevard
Mississauga, Ontario
**Freshly Painted* Welcome to this charming low-rise condo Townhome at 400 Mississauga Valley Blvd, in the heart of Mississauga! New flooring Throughout! and Renovated. This spacious unit features **3 bedrooms** and**2 washrooms**, offering the perfect combination of comfort and convenience. The Main Level Offers you a Desirable Layout with an Open Concept Living, Dining and Kitchen, a 2 piece Power Room and a Walkout to a Fully Fenced in Backyard. Great Opportunity For A First Time Buyer Or Investor. Walk Out To Deck. Backs On Kids Playground Area. With Pool On Side. Watch You Kids Play. Close To Schools, Shopping And Go Station. Centrally Located. Whether you're a first-time buyer, downsizing, or looking for a fantastic investment opportunity, this home is ready for you to move in and enjoy. 2nd Floor Offers 3 Very Spacious Bedrooms and a 4 piece washroom. Fully Finished Basement has an Open Concept Space. (id:60365)
Storage - 16 Nashville Avenue
Toronto, Ontario
Private heated industrial unit in the heart of Keelesdale-Eglinton West! Perfectly located near Rogers, Keele, and Weston, in a high-density area with tons of potential. This unit features garage access, a 2-piece bathroom, and plenty of storage space - ideal for a variety of business uses. Exceptional value in a prime location! (id:60365)
1602 - 370 Martha Street
Burlington, Ontario
Stunning 2 bedroom, 2 washroom lake-view suite in the highly sought-after Nautique Condos, Burlington. This beautifully designed unit features floor-to-ceiling windows that flood the space with natural light and showcase breathtaking views of Lake Ontario. Open-concept living and dining area, modern finishes throughout, and well-proportioned bedrooms including a spacious primary with ensuite. Enjoy luxury lakeside living steps to the waterfront, trails, dining, and vibrant downtown Burlington. Ideal for end-users or investors seeking premium location and views. (id:60365)
1 Mccandless Court
Milton, Ontario
1 Bedroom Basement Apartment For Rent in Milton! A cozy and spacious 1 bedroom basement apartment is available in a quiet, family-friendly neighborhood, ideal for a working couple or small family. Features include a private entrance, separate laundry, dishwasher and 1 parking spot. Rent is $1,550 + 30% utilities. Conveniently located opposite P.L. Robertson Public School and near No Frills on Derry Road. Requirements: first and last month's rent deposit, two recent pay stubs, credit report, government-issued photo ID, and two references. (id:60365)
4009 - 1926 Lakeshore Boulevard W
Toronto, Ontario
Welcome To Lakefront Luxury Living - South West Facing W/ Unobstructed Stunning Views Of Lake Ontario & Western Lakefront Gta! Premium High Floor 2 Bedroom 1 Den (With Potential For 3rd Bedroom) Layout With 977 Square Foot! Majority Of High End Builder Upgrades Included! Walking Distance To The Beach And High Park! Amenities Include; Fitness Center, Yoga Studio, Indoor Pool, Party Room, 24 Hr Concierge Service, 20,000+ Sqft Of Indoor And Outdoor Amenity Space, Bbqs, Guest Suites, And More! (id:60365)
313-316 - 600 Dixon Road
Toronto, Ontario
Airport Commercial Retail space for lease in the prestigious Regal Plaza At Dixon Rd & Martin Grove Intersection Next To Toronto Congress Centre, just minutes from Toronto Pearson International Airport. This brand-new, Office unit offers premium flexibility for Any Retail Like Car Rental Business , medical, healthcare, office, or retail uses. With full customization potential, Situated in a vibrant commercial hub with high exposure to both vehicle and foot traffic, the plaza features 9 ground-floor retail units and 105 professional office suites, creating a dynamic and professional environment. The location offers unmatched connectivity to Highways 401, 409, and 427, as well as the Toronto Congress Centre. The plaza features 9 ground-level retail units and 105 office suites, creating a vibrant, professional environment. Plenty of visitor parking on-site. Surrounded by shopping, dining, and public transit, this location offers convenience and excellent connectivity. Perfect for businesses seeking premium space in a growing commercial district. Immediate occupancy available. Don't miss the opportunity !!! Your Business Deserves This Location !!! (id:60365)
Room #1 - 481 Brisdale Drive
Brampton, Ontario
Room for Rent - Northwest Brampton (Private Ensuite)One private room available for rent in a clean, quiet, and well-maintained home located in Northwest Brampton. The room is bright and spacious and includes a private 3-piece ensuite washroom, offering added comfort and privacy. Ideal for a working professional or student.The home is situated in a safe, family-friendly neighborhood with convenient access to public transit, grocery stores, parks, and other amenities. Easy access to major roads and highways for commuting.Shared access to kitchen and common areas. Laundry available on-site. Smoke-free and well-kept home. Looking for a clean, responsible, and respectful tenant.Available immediately or with a flexible move-in date. (id:60365)
Room #2 - 481 Brisdale Drive
Brampton, Ontario
Room for Rent - Northwest Brampton (Private Ensuite)One private room available for rent in a clean, quiet, and well-maintained home located in Northwest Brampton. The room is bright and spacious and includes a private 3-piece ensuite washroom, offering added comfort and privacy. Ideal for a working professional or student.The home is situated in a safe, family-friendly neighborhood with convenient access to public transit, grocery stores, parks, and other amenities. Easy access to major roads and highways for commuting.Shared access to kitchen and common areas. Laundry available on-site. Smoke-free and well-kept home. Looking for a clean, responsible, and respectful tenant.Available immediately or with a flexible move-in date. (id:60365)
1012 - 220 Missinnihe Way
Mississauga, Ontario
Welcome to the Brightwater II in Port Credit Waterfront Community! 2 Beds + Den with 985 sf interior plus 284 sf for 2 Balconies. Sunny South Facing Lake View Unit at the Fabulous Brightwater! Relax in the sunfilled Suite, Living room & Kitchen with the beautiful unobstructed Lake and City view. The Modern Kitchen Is Equipped With A Built-in Fridge, Dishwasher, Stainless Steel OTR Microwave, And Stove. Steps To The Waterfront Trail With Breathtaking Views of Lake Ontario Luxury Resort Style Living In The Heart Of Port Credit, Close To Highways, Shopping & Dining, Waterfront Trails, Minutes To GO Train & Public Transit System. Residence Will Benefit From A Community Shuttle Bus To The GO Train Station. BMO, Farm Boy, LCBO right in the community!Extras, You can see the sun from the time it rises until it sets. (id:60365)
35 - 5359 Timberlea Boulevard
Mississauga, Ontario
This versatile industrial condo in Mississauga offers the perfect blend of functionality and convenience, featuring soaring 18-foot ceilings and a drive-in shipping door that make operations seamless. Inside, a dedicated front office with a washroom provides a comfortable workspace, while the mezzanine adds valuable office or storage space for growing businesses. With ample parking right at your doorstep, this unit is a rare find for those seeking efficiency and affordability. Conveniently located just minutes from major highways, it ensures easy access for logistics and transportation. Whether you're expanding your business or making a strategic investment, this prime industrial space is an opportunity you wont want to miss. (id:60365)
1 - 350 Ladycroft Terrace
Mississauga, Ontario
Absolute Show Stopper!! One of a kind town home with three big size bedrooms, master bedroom with 4 pc ensuite in the heart of Mississauga ** Gorgeous Layout, Attractive 3-Story Town Home. ** Close To Major Hwys, Trillium Hospital, Downtown and Transit!! GO Stations, Sherway Gardens **Road Maintenance & Garbage Removal Fee $245/month **Huge Lot Size!! Corner lot with lots of parking available **Stainless Steel Appliances with Granite countertop kitchen with breakfast area walkout to patio** (id:60365)




