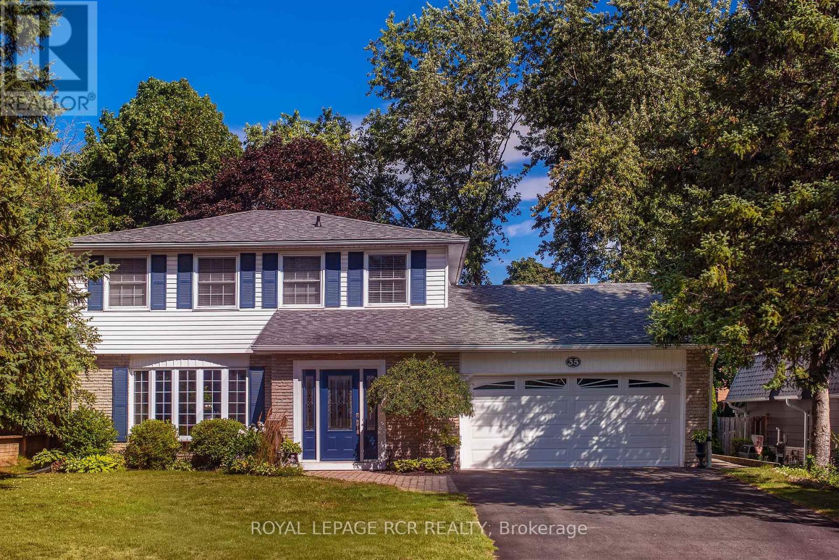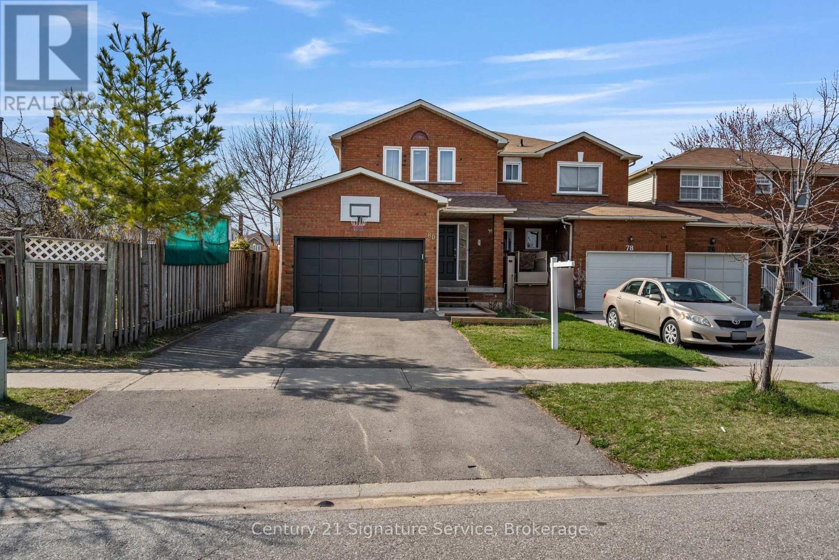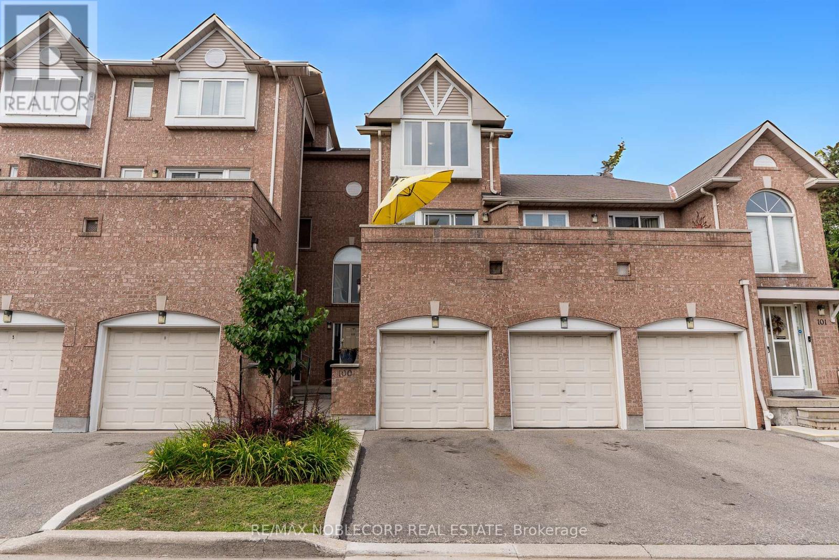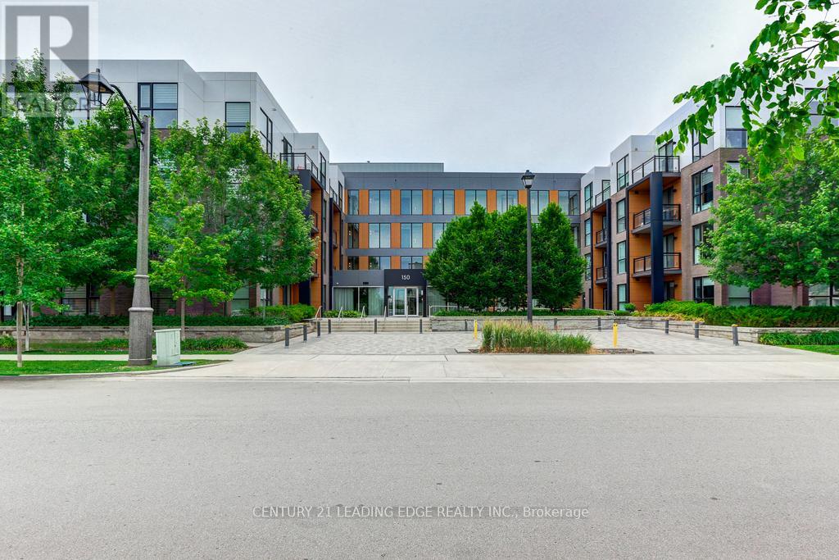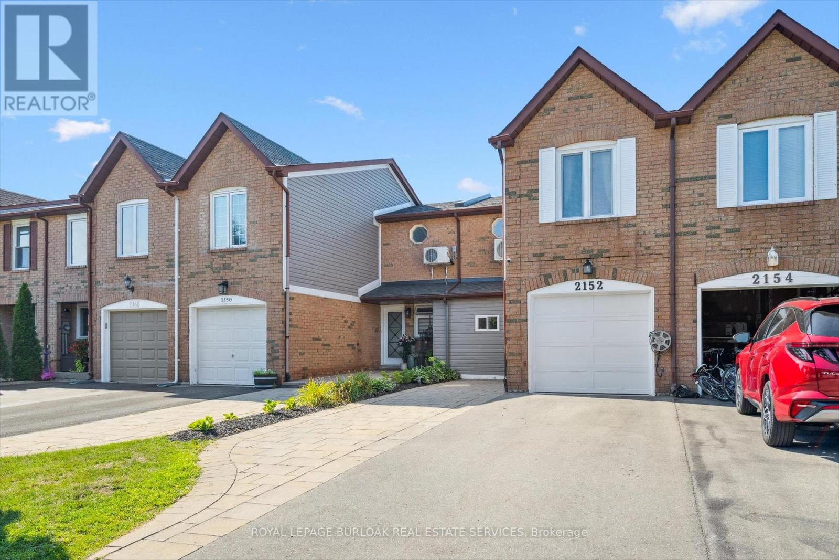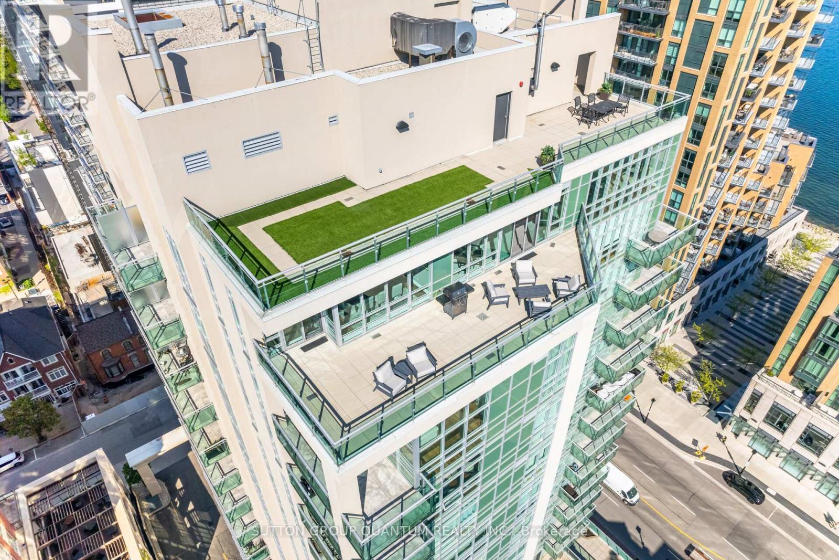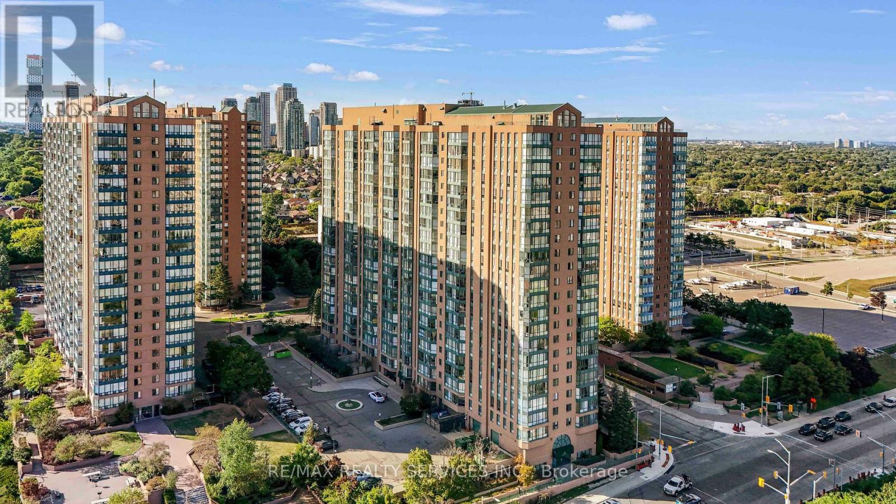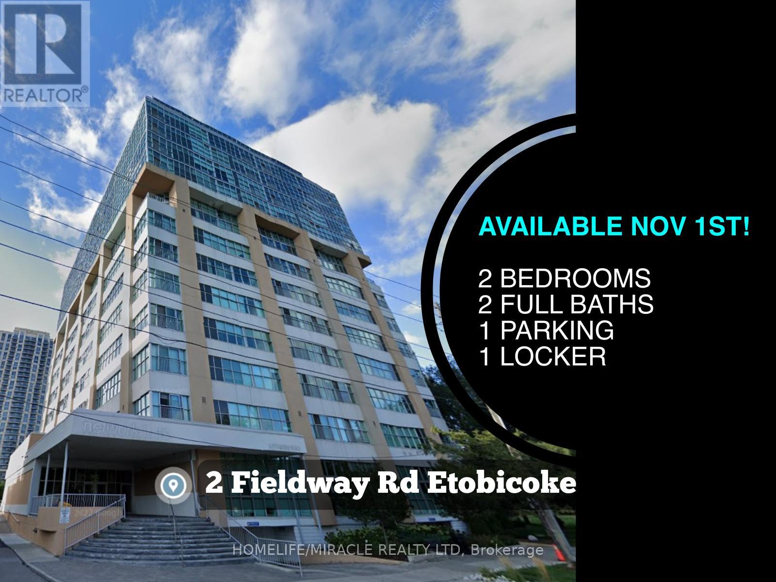116 Rollingwood Bsmt Drive
Brampton, Ontario
Beautiful Walkout Basement On Border Of Mississauga And Brampton For Lease starting October 1st 2025! 1 Parking Space on the driveway for the basement. Two Spacious bedooms and one bathroom. Very Close To All Amenities, Schools, Recreation Centres, Parks, Transit And More. (id:60365)
35 Elm Avenue
Orangeville, Ontario
Looking For a Great Location On A Quiet Street With a 60' x 130' Lot, This is it! This well Maintained Home With Hardwood Flooring, Kitchen Opens To Family Rm With Gas Fireplace & Custom Shelving. Large bright Dining Rm With Bay Window. Upstairs Boasts A Large Principal Bdrm With Huge Walk-In Closet & Ensuite. Finished Lower Lvl Family Rm W/ Custom Built-In Office Offering Lots Of Shelving & 4th Bdrm. Large Foyer With Custom Built-Ins, Private Backyard With Interlock Patio & Peaceful Sitting Area. 2 Car Garage 360 sq ft. Numerous updates! Great Area, Walking Distance To Public Schools & Orangeville District Secondary School. (id:60365)
80 Dutch Crescent
Brampton, Ontario
Like a Semi! Rare Double Car Garage on a Corner Lot! Situated on the border of Mississauga, this spacious, open-concept home offers incredible value. Featuring hardwood floors throughout, a bright and updated kitchen, and a generous dining area perfect for hosting family and friends. The family room includes a charming corner fireplace and a walkout to a large deck, ideal for outdoor entertaining. The finished basement offers additional living space with a versatile rec room. Upstairs, the primary bedroom boasts a private ensuite, and the bathrooms have all been tastefully updated. This home is move-in ready and truly does not disappoint! (id:60365)
100 - 107 Bristol Road E
Mississauga, Ontario
Stunning Townhouse in a Prime Mississauga Location. This beautifully updated home is move-in ready and features a brand-new open-concept kitchen with sleek quartz countertops and an abundance of natural light. Enjoy spacious bedrooms, including a generous primary suite, along with stylishly renovated bathrooms. A Fully finished basement completes the interior. Enjoy your morning coffee on your own private balcony and enjoy access to an outdoor pool and parkette. Perfectly situated in the heart of Mississauga, just a short walk to the upcoming Hurontario Light Rail Transit (LRT).Minutes away from Square one and heartland town center and all major HWYs (id:60365)
21 Bartley Drive
Caledon, Ontario
Modern Elegance Meets Natural Serenity Welcome to a truly exceptional residence where innovative design & luxurious finishes are nestled within acres of forested, park-like beauty. This fully transformed home offers a seamless blend of contemporary sophistication & natural charm. Step into the ultra-modern kitchen, thoughtfully designed for entertaining. Featuring a massive granite island, high-end appliances, double ovens, double dishwashers & a hidden telescoping TV, this space is both functional & stylish. A walk-in pantry with a separate entry adds convenience. The primary suite is a private retreat, complete with its own balcony overlooking the tranquil forest. Indulge in the unique 8-piece His & Her ensuite, showcasing a glass shower with dual heads & body jets, creating a spa-like experience. Soaring ceilings & expansive glass elements bathe the home in natural light, enhancing its open & airy ambiance. Enjoy evening sunsets or a nightcap from the third-level lookout deck, offering panoramic views of the surrounding landscape. The walk-out basement provides a comfortable & private space for extended family or guests, featuring a secondary kitchen, living area, bedroom, full bath, office & its own patio with access to vegetable gardens. A unique 4 car garage includes a dedicated workshop & a rear bay door to access the yard. Wonderful landscaping with easy-care gardens surrounding the backyard fire pit are perfect for BBQs & marshmallow roasting. A flat grassy area has room for soccer games & a secondary driveway offers ample space for spillover parking or even a spot for your RV. Rarely does a property of this caliber become available in such an established rural subdivision. With its unmatched amenities & serene setting, this home is a must-see. Schedule your private tour today & experience the perfect harmony of luxury & nature. (id:60365)
3450 Post Road
Oakville, Ontario
PRICED TO SELL! Welcome to this meticulously crafted executive home, one of the largest models with over 3100 sqft of above-ground living space. Featuring 4+1 beds and 4+1 baths with extensive builder upgrades, this home boasts a striking double-height foyer with elegant light fixtures and soaring 10ft ceilings on the main floor enhance the spacious feel throughout. The main level includes a private office and a massive dining area accented with feature walls, flowing openly into the family room making it ideal for hosting gatherings. The open concept family room is centered around a stylish gas fireplace and seamlessly connected to a chef-inspired kitchen. This culinary space features a large waterfall island with ample storage, upgraded cabinetry, high-end stainless steel appliances, a powerful 1200 CFM hood fan, and a custom pantry for optimal organization. Step outside to a beautifully landscaped, maintenance-free backyard, complete with elegant interlock, artificial turf, and a cozy gazebo. Upstairs, you will find 4 spacious bedrooms. 2 bedrooms share a stylish Jack-and-Jill bath, the 3rd bedroom features its private ensuite, and the expansive primary suite offers his-and-hers walk-in closets and a luxurious 5-piece ensuite bath. A loft area provides additional living space, ideal as a reading nook, while the upper-level laundry room impresses with custom cabinetry, shelving, and a countertop workspace. The fully finished legal walk-up basement, completed by the builder, includes a 5th bedroom and a full bath, along with a large recreation area and ample storage. With rough-ins for a 2nd kitchen and laundry, the lower level is easily convertible into a separate in-law suite or rental unit perfect for multi-generational living or generating passive income. Located in a growing, family-friendly neighborhood with convenient access to Dundas Street and within walking distance to a soon-to-be-completed school and park. (id:60365)
411 - 150 Sabina Drive
Oakville, Ontario
2 Side by Side Parking Spots!!!!! 2 bedrooms with ensuites!!!!! Gorgeous And Bright full of Natural light Top Floor Corner Unit At 1255+ Square Foot, 3Bedroom 3bathroom + Den. This Has It All by The Award-Winning Builder Great Gulf Homes. Private, Unobstructed Court Yard Views, High 9Ft Smooth Ceilings, Engineered Hardwood Flooring Throughout, Stunning High End Stone Countertops, Custom Blinds Throughout, Large Island With Breakfast Bar, Wide Open Living & Dining Room With A Clear View. A Large Locker For Storage. Conveniently Located Close To The Dundas And Trafalgar Intersection, This Location Has Quick Easy Access To 407/403, Seconds To Tons Of Shops & Restaurants! Perfect Large Space to Work from Home using the 3rd bedroom for a private office. Beautiful home in The Heart Of New Oakville! (id:60365)
2152 Pelee Boulevard
Oakville, Ontario
Welcome to beautiful North Oakville in the family friendly River Oaks neighborhood! Step inside this incredibly renovated TURN KEY freehold townhome. With almost 1800 square feet of total living space, this property features a recently finished lower level, 3 bedrooms with a rare 3 full bathrooms and parking for 3 cars! This open concept replaced eat in kitchen with quartz counters, stainless steel appliances and glass backsplash, spacious living and dining room all with replaced floors and an incredible main floor bonus den/office or even main floor bedroom (can be easily convertible back to a single garage). Head out back to a flagstone patio and large shed, all in a very rare 133 foot fully fenced lot. Upstairs offers a primary bedroom with a newly finished (rare for this layout) 4pc ensuite bathroom and a custom wall closet system, two more bright spacious bedrooms both with double closets and freshly renovated 3 pc main bathroom. Newly finished basement has an open recreation room/playroom and a new 3pc bathroom and laundry area. Talk about move in ready! Perfect growing family home or downsizing, close to all amenities, restaurants, highway access and all that Oakville has to offer! Dont miss out on this beautiful townhome. (id:60365)
Ph2 - 360 Pearl Street
Burlington, Ontario
Welcome to "360 on Pearl" a Spectacular condominium Residence, where Luxury meets Waterfront tranquility in Downtown Burlington. This is a stunning, completely renovated, 3 bedroom Penthouse condominium which features over 2400 sq ft of exquisite living space and walk out to a magnificent 500 sqft private terrace (incl Gas & Water), where you can enjoy private BBQs with friends and family with unobstructed views if the Lake or a romantic night on the terrace taking in breathtaking sunsets. This unit offers 3 spacious bedrooms, one has been converted into a beautiful functional office with custom built-ins, with views of the water and a walkout to your oversized terrace. Almost all principle rooms enjoy an unobstructed view of Lake Ontario, the Niagara Escarpment and the Beautiful Town of Burlington. This Designer unit offers high ceilings, floor to ceiling windows, a bright modern style, Crestron lighting system, Modern LED pot lights, Large linear Electric Fireplace, beautiful wood floors throughout , complimented by the large 32" white porcelain tile in the Custom Gourmet kitchen with custom cabinetry, Quartz counter tops, Built-in Sub Zero fridge/freezer, Wolf Induction cooktop (gas available), Miele dishwasher, Miele convection microwave, Miele Oven, Miele warming tray, Built in Sub Zero Wine fridge with 103 botte capacity, Hunter Douglas Motorized Duette Duolite Blinds and more. This is one of only 2 Penthouse apartments with an oversized terrace overlooking the Lake in Burlington. "360 on Pearl" is a unique and highly sought after building, offering a luxurious lifestyle on the Lakefront.....enjoy picturesque parks, vibrant downtown amenities, fine dining, shopping and cultural attractions. (id:60365)
1202 - 145 Hillcrest Avenue
Mississauga, Ontario
Step into spacious comfort with this sun-drenched unit offering unobstructed southwesterly views and natural light streaming in throughout the day. The open-concept living area seamlessly blends with the solarium to create a bright, airy space perfect for entertaining or unwinding in style. The modern kitchen features stainless steel appliances, and ample cabinetry, making meal prep a pleasure. The generous primary bedroom provides plenty of closet space for all your storage needs, while the second bedroom offers flexibility ideal as a guest room or home office. Durable laminate flooring runs throughout the unit for easy maintenance and complemented by elegant doors that add a touch of sophistication. Located just steps from Cooksville GO Station, with easy access to public transit and the upcoming Hurontario LRT, commuting is simple and efficient. You're also just minutes from Square One Shopping Centre, a hub for shopping, dining, and entertainment, as well as the QEW, Highways 403 & 401, and Trillium Hospital. Blending modern style, functional living space, and unbeatable convenience, this unit is an excellent choice for individuals or couples looking to enjoy a carefree lifestyle in a vibrant, well-connected community. **Two Designated parking spots with the unit** (id:60365)
1505 - 3079 Trafalgar Road
Oakville, Ontario
Experience modern living in this brand-new 1+1 condominium at 3079 Trafalgar Road in Oakville, featuring a versatile den that can serve as a second bedroom. Enjoy upgraded appliances in the stylish kitchen, perfect for culinary enthusiasts, and take in the breathtaking unobstructed view from your living space and bedroom. This unit is just a short walk from Sheridan College, schools, dining, groceries, and shopping, with Downtown Oakville only an 10-minute drive away, offering trendy cafes and nightlife. Residents will enjoy exceptional amenities, including an elegant social lounge, welcoming lobby, state-of-the-art fitness centre with yoga studio, private focus rooms for study or remote work, a rejuvenating infrared sauna, and an outdoor dining space equipped with BBQs, bistro tables, and a fire pit. Additional conveniences include secure bike storage and one designated parking space, making this unit the perfect rental for students, young professionals, or anyone seeking a refined, contemporary lifestyle in one of Oakville's most desirable communities (id:60365)
915 - 2 Fieldway Road
Toronto, Ontario
STEPS TO ISLINGTON SUBWAY! Stunning 2-Bed, 2-Bath Hard Loft with Parking & Locker! Welcome to unit #915 at 2 Fieldway Road, where ultimate transit convenience meets modern loft living. This spacious, sun-drenched 2-bedroom, 2-bathroom hard loft is perfectly positioned in the heart of Islington-City Centre West, offering an unparalleled lifestyle JUST STEPS FROM THE ISLINGTON SUBWAY STATION (BLOOR-DANFORTH LINE 2).Step inside to discover a bright, open-concept layout defined by soaring high ceilings and magnificent wall-to-wall windows that flood the space with natural light. The impeccably designed space features a modern chef's kitchen, upgraded with premium stainless steel appliances, elegant granite countertops, a full ceramic backsplash, and a large central island with a breakfast barperfect for entertaining.Retire to the expansive master bedroom, a true private retreat complete with a massive walk-in closet and a spa-like 4-piece ensuite bathroom. The second bedroom is generously sized and conveniently located next to the main 4-piece bath, ideal for family, guests, or a home office.Your commute could not be more convenientyou are literally steps from one of Toronto's major subway stations, putting the entire city within easy reach. When you're not exploring, enjoy the best of local dining, shopping, and amenities in the vibrant Islington Village. For drivers, quick access to Highways 401 and 427 makes commuting effortless. This pet-friendly building also includes BOTH A LOCKER AND PARKING for ultimate convenience. (id:60365)


