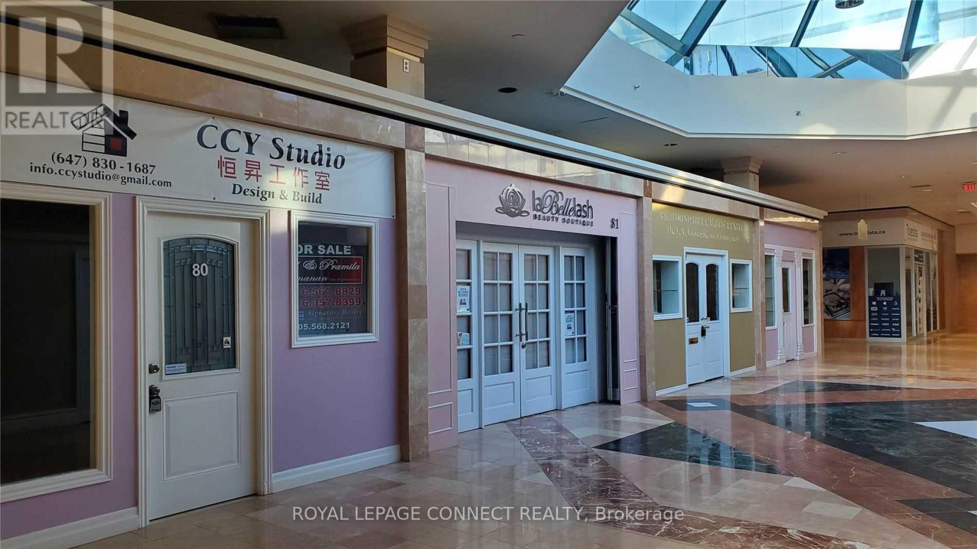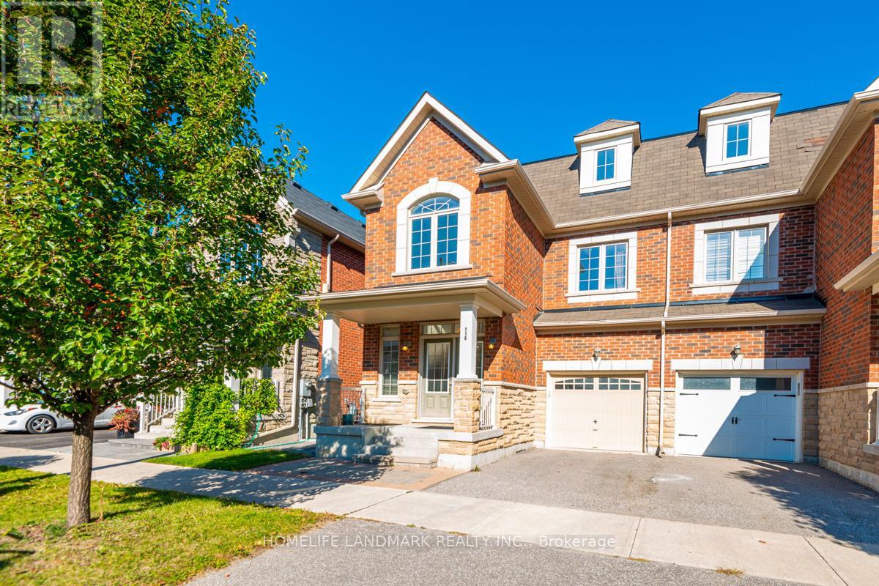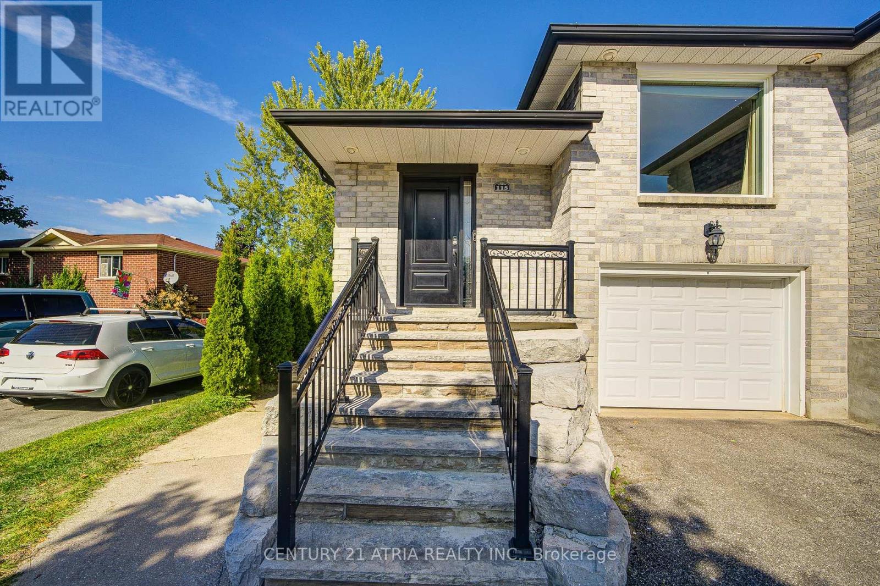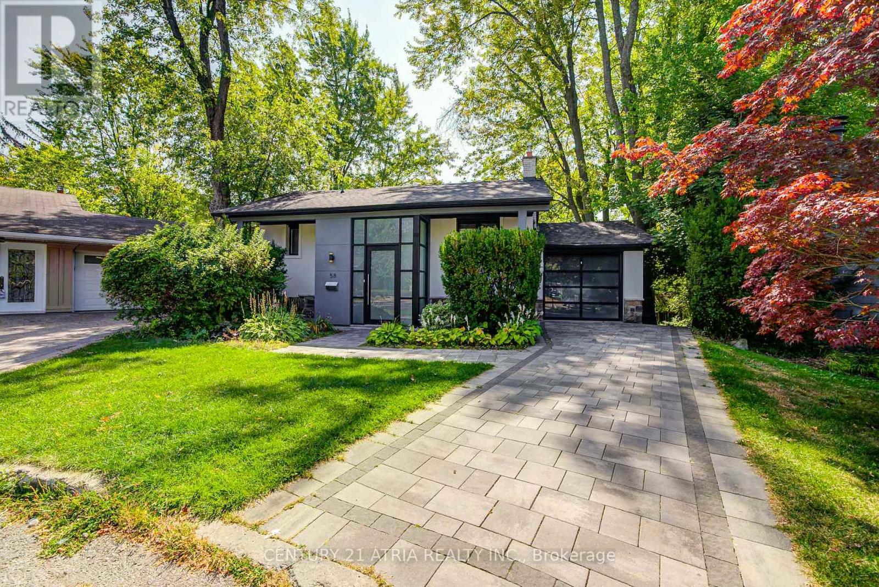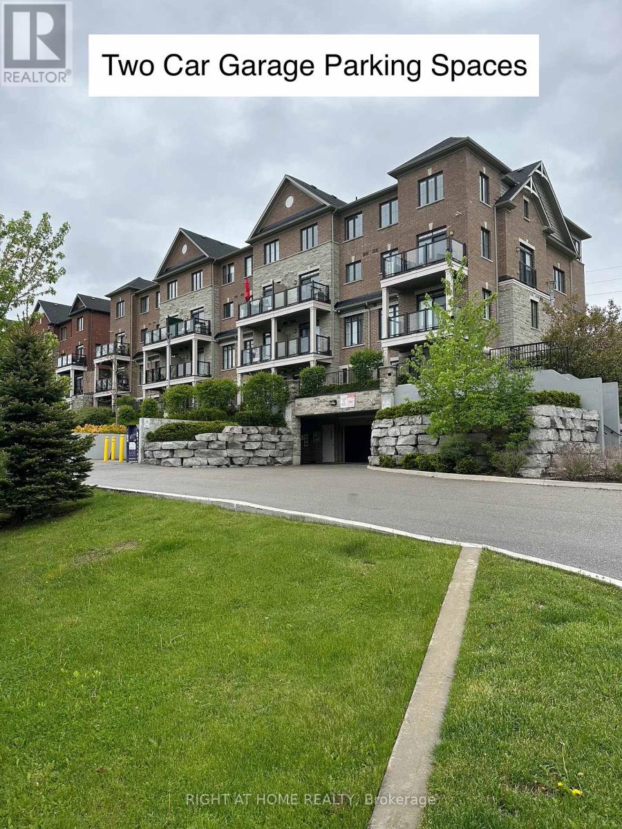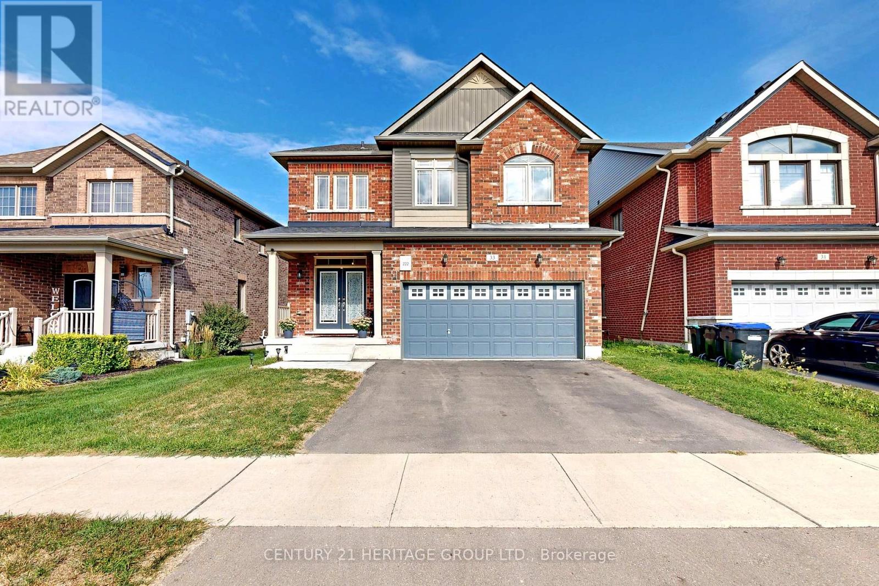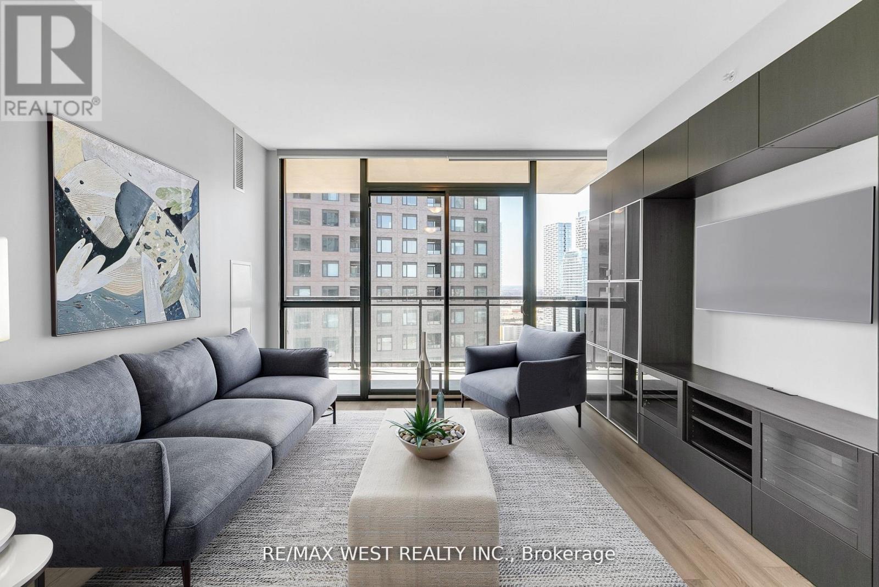81 - 670 Hwy 7 East Avenue
Richmond Hill, Ontario
Absolutely best location in the mall with natural light, near the Richmond Hill town Center Entrance. (id:60365)
401 - 11 Townsgate Drive
Vaughan, Ontario
Absolutely Stunning Fully Renovated Luxury Condo With Top-To-Bottom Professional Design And High-End Custom Finishes Including Elegant Crown Mouldings, Detailed Wainscotings, Waterproof Herringbone Vinyl Flooring, Brand New Modern Baseboards, A Lot Of Pot Lights, Smooth Ceilings, And Stylish New Interior Doors. This Gorgeous 2 Bedroom, 2 Bathroom Suite Features A High-Quality Modern Kitchen With Quartz Countertops, Quartz Backsplash, Breakfast Island, And All Brand New Stainless Steel Appliances Including LG Fridge, Slide-In Stove, Over-The-Range Microwave, Dishwasher, Plus White Samsung Washer And Dryer. Both Bedrooms Offer Custom Closet Organizers And Beautiful Window Treatments With Custom Curtains. Comes With One Parking Spot And One Locker In A Highly Sought-After Building At Bathurst And Steeles, Steps To Parks, Shops, Restaurants, Cafes, And Transit. Building Amenities Are Exceptional, Featuring 24-Hour Concierge, Indoor Pool, Hot Tub, Sauna, Fitness Centre, Billiards Room, Squash And Basketball Courts, Pickle ball, Library, Indoor Summer Garden, Scenic Walking Trails, Charming Gazebos, And Ample Visitor Parking. Truly Move-In Ready, Modern, And Designed To Impress Even The Most Selective Buyers. (id:60365)
118 Livante Court
Markham, Ontario
A well-built semi-detached home in the highly sought-after Victoria Square area, offering over 2,900 square feet of space. The main floor boasts 9' ceilings, hardwood flooring, and pot lights throughout, complemented by a modern open-concept kitchen with appliances. The great room features a gas fireplace, and smooth Ceiling. The second level includes three bedrooms and two bathrooms, while the third floor is dedicated to a spacious master bedroom with a 5-piece ensuite and his-and-her closets. Just minutes from Highway 404, Costco, parks, a community center, and an elementary school. (id:60365)
115 Ondrey Street
Bradford West Gwillimbury, Ontario
Welcome to 115 Ondrey Street, Nestled in The Heart of Bradford's most Mature & Peaceful Community. This Charming 3 Bedroom Bungalow (Raised) w/ Finished/Walkout Basement. Lot of Natural lights, Bright and functional open concept layout. Lot of upgrades: Stainless Steel Kitchen Appliances, Hardwood flooring( Main Floor),Stylish Railings...etc. This Charming Bungalow is Located Close to Schools, Parks & Lakes. Enjoy Easy Access to Amenities, Major Highways, Public Transit, Hospitals, Restaurants & Shopping. Don't Miss the Opportunity to Own a Simcoe County Home in the Vibrant & Growing Community of Bradford. (id:60365)
58 Lawnwood Court
Richmond Hill, Ontario
Welcome to a truly exceptional property nestled in Richmond Hill's prestigious Mill Pond neighborhood. This beautifully upgraded residence offers a blend of modern elegance and functional design. Enjoy abundant natural light from the home's desirable south exposure. Upgraded Bathrooms: 4-piece ensuite in the primary bedroom, 4-piece second bathroom, and a stylish 2-piece powder room combined with a mudroom. Engineered hardwood on the main and upper floors, complemented by new modern stairs with iron pickets. Open-concept layout featuring upgraded cabinetry, sleek countertops, a stone backsplash, and high-end finishes. TV wall with an gas fireplace, decorated with marble stone, creates a sophisticated ambiance. Walk-in closet with an organizer in primary bed room, double-door closet in second bedroom, and well-appointed mudroom with ceramic tile flooring and walk-out side door. Modern interior doors, upgraded windows, and square pot lights enhance the homes sleek aesthetic. This home offers an exceptional living experience in one of Richmond Hills most sought-after neighborhoods. Don't miss the opportunity to make it! walk to Yonge St shopping, transit, hospital, Mill Pond & more! Extras: Stainless Steel (Fridge, Stove, Dishwasher, Washer, Dryer), Window Coverings, Light Fixtures. (id:60365)
423 - 201 Pine Grove Road
Vaughan, Ontario
Luxury Stacked Townhouse With 2 Underground Parking Space In The Heart Of Woodbridge! Quiet Location Offers Stunning Views Of Surrounding Green Space. Modern Function Interior With Open Concept Layout W/Balcony,9' Ceilings On Main Level, Marble Countertop, Stone Backsplash, Upgraded Oak Stairs,Upgraded Wide Laminate Flooring On Main And Upper Level.Duo Double Kitchen Sink With Chrome Faucet, Frameless Glass Shower in Master Ensuite. Close To Schools, Shopping, Restaurants, Public Transportation, Hwy 400/407/427 (id:60365)
801 Colter Street
Newmarket, Ontario
Beautifully updated modern home in the highly sought-after Summerhill Estates community of Newmarket. Detached double garage with long driveway with no sidewalk fits up to 4 cars, plus durable metal roof shingles. Inviting double door entrance opens to a bright, open-concept layout designed for comfortable living. Spacious living and dining room with seamless flow into the updated kitchen featuring contemporary finishes, breakfast area, and walk-out to a private backyard garden with mature trees. Upper level offers 3 well-sized bedrooms plus an open den, ideal for office or study space. Finished basement includes a large recreation room, kitchenette counter, and full 3-piece bathroom, providing excellent space for family living or entertaining. Close to top-rated schools, parks, transit, and Upper Canada Mall. Endless local amenities are just minutes away, including Walmart, Home Depot, Staples, Lowes, Longos, and the brand new Costco, with a Costco Business Centre coming soon. Convenient location with a short drive to Highway 400 and Highway 404. (id:60365)
485 Goodwood Road
Uxbridge, Ontario
Welcome To 485 Goodwood Rd, A Timeless Retreat in Uxbridge Nestled on 2 private acres backing onto the Trans Canada Trail, surrounded by mature trees and beautifully landscaped gardens, this 3+1 bedroom, 2 bathroom ranch-style home offers the perfect blend of modern comfort and serene country living, all just minutes from the heart of Uxbridge.Inside, the home is filled with natural light, featuring soaring 9-foot ceilings and hardwood floors that flow through the main living spaces. The designer kitchen opens to a deck, seamlessly connecting indoor and outdoor living, and flows into the dining area, ideal for intimate dinners or entertaining guests. The great room exudes warmth and sophistication, complete with custom built-ins and a gas fireplace a perfect gathering spot for family or quiet evenings.The fully finished walkout basement with a private entrance provides flexible living space, featuring a full kitchen, large bedroom, bathroom, recreation room, and den ideal for in law suite or potential rental income.Beyond the home, the vibrant town of Uxbridge awaits. Explore picturesque walking and hiking trails, enjoy the farmers market, or dine at charming local restaurants and cafés. With easy access to the hospital, boutique shops, movie theatre, and everyday amenities, you can enjoy both peaceful country living and modern convenience.Discover refined, comfortable living in Goodwood a private sanctuary with community charm. (id:60365)
33 Lorne Thomas Place
New Tecumseth, Ontario
Welcome to your dream home! Perfectly positioned on a sought-after lot that backs onto a tranquil pond and scenic walking trail, offering rare backyard privacy and peaceful views. This bright, open-concept home is filled with natural light and features gleaming hardwood floors throughout the main level. The cozy family room, complete with a gas fireplace, overlooks the pond, creating a warm and inviting atmosphere. The ultra-modern kitchen includes a spacious breakfast area with a walkout to a large deck ideal for entertaining family and friends. Upstairs, you'll find four bedrooms, plus a versatile second-floor enclave that can be used as a fifth bedroom, home office, or playroom. With three full bathrooms and a convenient second-floor laundry room, the layout is designed for both comfort and functionality. The primary suite offers a peaceful retreat with a walk-in closet and a spa-inspired 5-piece ensuite featuring a freestanding tub. Additional highlights include direct access to a double-car garage and a separate side entrance with access to the basement, providing excellent potential for an in-law suite or extra living space. Located within walking distance to an elementary school, a lovely top rated childrens park (with a splash pad!), and just minutes from major highways, all amenities, and even a golf course, this home blends serene living with everyday convenience. Move-in ready and beautifully maintained, this home is ready to be enjoyed! (id:60365)
317 - 7373 Martin Grove Road
Vaughan, Ontario
Welcome to Villa Giardino. AMAZING VALUE! Move-in ready, filled with upgrades, this condo is a fantastic opportunity to own a bright, modern home in a highly desirable location. The home offers 2 large bedrooms and 2 full bathrooms with brand new vanities & faucets . The primary bedroom has a large walk-in closet and 4 pc en-suite washroom with a new step-in bathtub . This could be a perfect home for families, people who like to downsize, seniors or anyone seeking space and comfort. Enjoy a spacious open-concept layout with a large eat-in kitchen showcasing stainless steel appliances, brand new quartz countertop. Freshly painted throughout, tastefully decorated with brand new light fixtures. The unit also includes a 2-year-old washer & dryer for convenience. Wake up to the morning sun having your cup of coffee on your balcony overlooking greenspace. The building features beautiful landscaped courtyard with gazebo overlooking greenspace for relaxation, ample visitor parking. People play cards, have Mass every Sat., attend exercise class on Fridays. Convenient bus stop right in front of the building. It is located minutes to Sports Park, Hwy 407, top schools, and shopping malls. (id:60365)
569 Reeves Way Boulevard
Whitchurch-Stouffville, Ontario
Welcome To This Beautifully Upgraded Premium End-Unit Townhouse Backing Onto One Of Stouffville's Most Beautiful Natural Landscapes. Step Into Your Open-Concept Main Floor Flooded With Natural Light And A Welcoming Living/Dining Room. The Heart Of The Home Is The Newly Renovated Eat-In Chefs Kitchen Fully Equipped With An Expansive Built-In Pantry, Huge Island With Seating, And A Walkout To Your Large, Fully-Fenced Backyard Overlooking A Unique Water Feature-Perfect For Entertaining, Everyday Living, Family Gatherings, Or Simply Relaxing In The Sun. As You Move Upstairs You Can Unwind In The Massive Primary Bedroom That Comfortably Fits A King-Sized Bed, Large Walk-In Closet, And A Luxurious 4-Piece Ensuite With A Soaker Tub And A Stand-Up Shower. Wake Up To The Stunning Serene Water View Right Outside Your Window In Your Own Private Oasis. The Second Bedroom Also Fits A King Bed, Making It Perfect For Guests And Extended Family. The Basement Features High Ceilings, Ample Storage Space, and Two Rooms That Were Previously Used As An Office And Bedroom, A Full Bathroom, And An Additional Living Space. This Mostly Detached Townhome Offers A Rare Combination Of Space, Privacy, And Beauty In A Sought-After Family-Friendly Neighbourhood. Not To Mention It Is In A Premium Location Close To Schools, Parks, Shopping, And The GO Train. Don't Miss Your Chance To Make It Yours! (id:60365)
2605 - 2910 Highway 7 W
Vaughan, Ontario
Welcome to Expo Tower 2, where luxury meets convenience! located on the 26th Floor! This unit features a comfortable 1+1 Bedroom layout, two bathrooms, and a large open balcony measuring 180 Sq. Ft. Additionally, one Parking space and a storage Locker are included. Enjoy a bright & airy open-concept design with 9-foot ceilings, floor-to-ceiling windows, blackout blinds, and laminate flooring throughout. The living area includes a custom home entertainment wall to-wall unit. The large master bedroom comes with a private ensuite bathroom and a walk-in closet. The Den is perfect for a home office. The modern kitchen is equipped with a breakfast bar, Quartz countertops, matching backsplash, and stainless steel appliances. Builder upgrades consist of kitchen sink and faucet, flooring tile in the kitchen and laundry, Foyer cabinetry -upgraded to two cabinets with storage organizers, and kitchen cabinetry extended height (taller) uppers. This unit has recently been professionally painted and cleaned, making it Move-in Ready! Some of the listing pictures have been virtually staged. The Building offers excellent amenities, including a 24 Concierge, a heated indoor swimming pool, saunas, gym, yoga studio, Kids' playroom, party room, guest suite, and visitor parking. There is a pharmacy, a variety store, and other shops, all conveniently located on the main floor. Situated in the heart of the Vaughan Metropolitan Centre, this property is just steps away from the VIVA/TTC and Subway station, providing easy access to downtown Toronto. It is also close to Highways 400 & 407. Nearby attractions include Vaughan Mills Mall, local shops, restaurants, entertainment options, Canada's Wonderland, Cortellucci Hospital and Much More! (id:60365)

