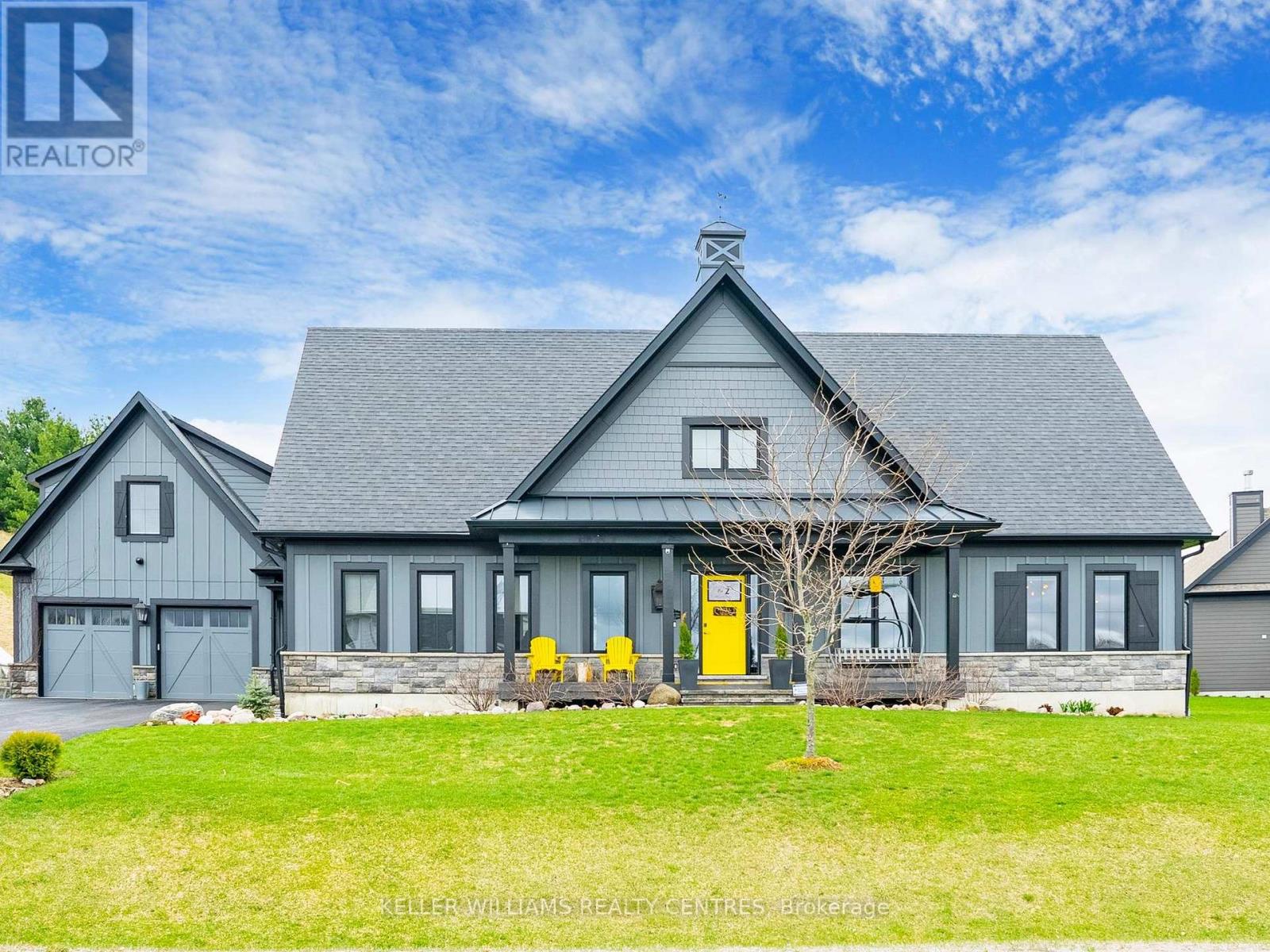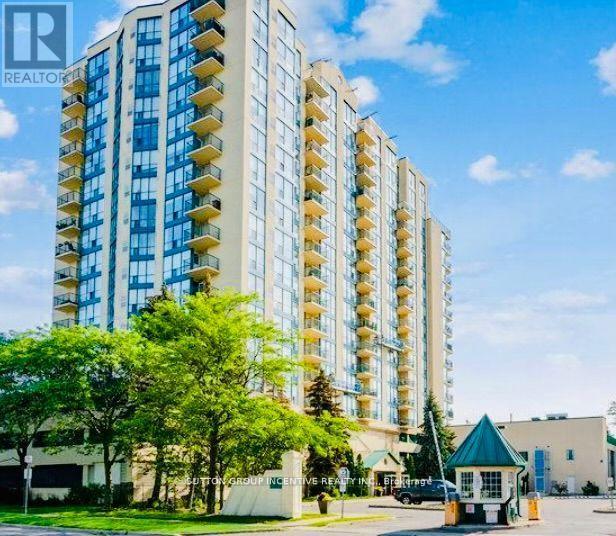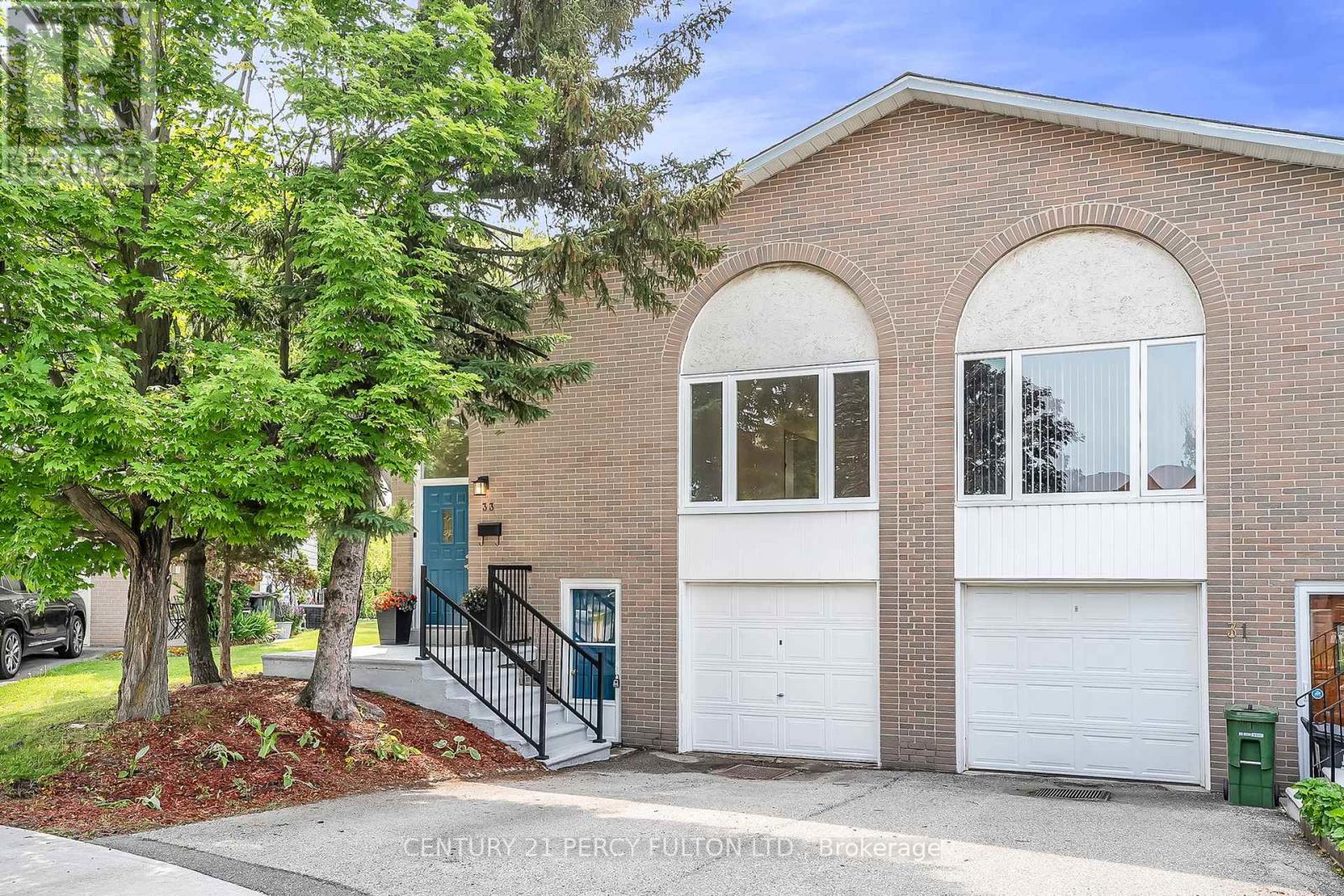923 - 1100 Sheppard Avenue W
Toronto, Ontario
Luxury living condo, perfectly situated beside the Sheppard West subway system just minutes away from the Go Train, Highway 401, and Allen Road. Step into a world of elegance as you enter the spacious condo, where the den area can effortlessly transform into a bedroom or a private office that flex to your needs. One of the highlights of this luxurious condo is the expansive south-facing terrace, Perfect for entertaining or simply relaxing, this terrace is a true extension of your living space. With access to an impressive 12,000 square feet of indoor and outdoor communal areas, residents can indulge in a variety of activities. The rooftop lounge provides stunning views and a chic atmosphere, while the indoor lounge with a bar and private dining room is ideal for hosting gatherings. The collaborative coworking spaces are perfect for remote work, and the fitness center, complete with a bouldering wall, ensures you can maintain an active lifestyle. The condo complex is designed with convenience and luxury in mind, featuring a 24-hour concierge service to assist with all your needs. Automated parcel storage ensures your packages are secure, and the pet spa provides a dedicated space for pampering your furry friends. Families will appreciate the children's playroom and playground, while the BBQ dining area is perfect for enjoying meals outdoors. Don't miss this exclusive opportunity to lease a new condo that offers unparalleled luxury, convenience, and a prime location. Time make this exceptional condo your new home! (id:60365)
Basement - 3570 Italia Crescent
Mississauga, Ontario
Prime location!! Spacious two bedroom basement apartment! Open concept living room and dining room. Separate bedrooms. Own stacked washer and dryer! Shows 10+++. (id:60365)
2 Thoroughbred Drive
Oro-Medonte, Ontario
Welcome to Braestone in stunning Oro-Medonte, where country charm meets refined living just an hour from Toronto and minutes to Barrie and Orillia. Set on over an acre, this meticulously crafted bungalow with a finished coach house offers a unique blend of elegance, comfort, and lifestyle. Professionally designed and featured in Apartment Therapy and Graham & Browns social media, the home showcases commercial-grade hardwood flooring, timeless wainscoting, custom lighting, and striking herringbone tile in the entry and kitchen. The chefs kitchen is both stylish and functional, while the serene primary suite features an oversized glass shower and deep soaker tub. Step outside to beautifully landscaped grounds recognized by the local horticultural society. Enjoy the irrigated greenhouse and garden boxes, ideal for any green thumb. Entertain under the pergola-covered patio or relax while pets roam safely with the invisible dog fence. The finished coach house above the garage includes a full bath and upgraded fixtures, perfect for guests, extended family, or work-from-home space. The unfinished basement offers endless possibilities for customization. Braestone is a lifestyle. Enjoy year-round amenities including walking trails, Nordic skiing, berry picking, stargazing, skating, tobogganing, artisan farming, and more. Experience the perfect balance of modern sophistication and peaceful country living. This is more than a home; it's a way of life. (id:60365)
1205 - 65 Ellen Street
Barrie, Ontario
Stunning Lakefront Views! Enjoy worry free living in this beautiful 1 bdr condo with great views of Kempenfelt Bay, stunning views of the city and beautiful sunsets from your private balcony. Located across the street from Centennial Beach & a short walk to downtown. Amenities include indoor pool, whirlpool, sauna, exercise room, party room & guest suite available. Required: 1 yr lease, first & last month's rent, employment letter, references, credit check, rental application. Once approved, proof of tenant's insurance. Available occupancy October 1st (id:60365)
123 Kersey Crescent
Richmond Hill, Ontario
"Ravine Lot!" Welcome To This Charming Three-Bedroom, Two-Bathroom, 2-Storey Detached House In The Highly Sought-After Richmond Hill Neighborhood Of North Richvale. Nestled Ona Ravine Lot, This Home Is Flooded With Natural Light.The Property Features A Finished Walk-Upbasement With A Large Open-Concept Kitchen, Perfect For AN IN-LAW SUITE Or Additional Livingspace. Enjoy The Beautiful Fenced Back-To-Ravine Garden On A Whopping 167.27 Ft Depth lot.Additional Highlights Include Ample Parking Spaces, A Roof Updated In 2019, And Windows Replaced In 2018. Conveniently Located Close To Yonge Street, Prestigious Schools, Parks, Hillcrest Mall, And Transit, This Home Offers A Perfect Blend Of Nature And Convenience. The Property Will Be FRESHLY PAINTED & A POWDER ROOM IS TO BE INSTALLED On The Main Floor Before The Commencement Date."Pls Note Staging Furniture ,Shown On The Pictures, Has Been Removed" & IT IS BEING LEASED UNFURNISHED. (id:60365)
412 - 39 New Delhi Drive
Markham, Ontario
Amazing large 2 bedroom plus den and 2 baths in Greenlife energy efficient building. Low utility coasts, Pantry in Kitchen, High end finishes, easy care living, bright balcony. CLose to all major shopping, transit and 407 HWY. The unit comes with , one underground parking, storage locker, exercise room, games room, party room & visitor parking. (id:60365)
15 Morning Dove Drive
Markham, Ontario
Stunning Bright Freehold "Mattamy" Townhouse, Quiet Street In A Family-Friendly Neighbourhood. * New Stairs* All New Hard Floors*New Kitchen Cabinets* Finished Basement. Must See* * Lots Of Natural Light. Bay Windows Master Bdrm With Walk-In-Closet. *Covered Front Porch. Bright & Spacious Liv/Din Large Eat-In Kitchen W/Walk Out To Backyard. Close To Hwy 7, Hwy 407, Transit, Schools, Shopping, Parks, Cornell Community Center & Stouffville Hospital. Tenant Pay Utilities. Tenant Insurance is mandatory. Photos are vacant status bf Tenant moved in. (id:60365)
1506 - 610 Bullock Drive
Markham, Ontario
In the heart of Markham next to Markville Mall. Tridel built luxurious Hunt Club Condos. Rare find for this 1500 sq ft spacious 1+1 bdrm condo, facing south with a skyline exposure. Bright and open 1 bdrm, walk-in closet, 1-6pc washroom, w/o to Solarium. Many upgrades, Marble tops, pot lights, ensuite locker, powder room, open foyer entrance. 1 Parking. Excellent amenities, lots of visitor parking. Walking distance to Markville Mall, Plaza, Restaurants and much more. Minimum 2 hours notice before showings. (id:60365)
9 Stoney Creek Drive
Markham, Ontario
Welcome To 9 Stoney Creek Drive. A Perfect Blend Of Comfort And Convenience! Proudly Owned By The Original Owner. ThisBeautiful And Well Maintained 4-Bedroom, 3-Washroom Home Features Gleaming Hardwood Floors Throughout And 9-Foot Ceilings On TheMain Floor, Oering A Spacious And Elegant Feel. The Bright And Airy Family Room Is The Heart Of The Home, Complete With A Cozy GasFireplace Perfect For Gatherings Or Quiet Evenings In. The Well-Appointed Kitchen Boasts Stainless Steel Fridge & Stove, Maple Cabinets WithValence Lighting, Ideal For Both Everyday Living And Entertaining. Retreat To The Generous Primary Bedroom Featuring A 4-Piece Ensuite AndTwo Walk-In Closets For Ample Storage. Enjoy The Low-Maintenance Backyard With Professionally Finished Interlocking Perfect For OutdoorDining And Summer Relaxation. Located On A Quiet Street And Just Minutes From Top-Rated Schools, Parks, Convenient Shopping, And TheMount Joy Go Station, This Home Oers Everything You Need In A Sought-After Community. EXTRAS: Existing: S/S Fridge, S/S Stove,Dishwasher, Washer & Dryer, All Elfs, All Window Coverings, Furnace (2024), Central Air Conditioner, Hot Water Tank (Owned), Garage DoorOpener + Remote. (id:60365)
33 Pettibone Square
Toronto, Ontario
Spacious semi- detached back split -4 on a quiet street in a High- Demand Area . This newly renovated home(June 2025) is perfect as a single family home , or a multi generational family home or a home with possible rental opportunities.The upstairs custom-built kitchen: brand new s/s appliances, oversized sink, quartz countertops & backsplash, custom -built breakfast bar w/ quartz countertop & open shelving above, a brand new stackable washer/dryer & a retractable drying rack. A new modern LED light fixture in dining room. 2nd floor washroom: a new modern shower system, new double vanity, new 60-inch LED mirror, a new toilet, and a gorgeous glass shower door. Lower level:a bar/kitchen w/ all new thermafoil cabinets & quartz countertop . There is as a second w/o to the front. Huge backyard is ideal for entertaining and relaxing. entire house is freshly painted from bsmt to the top levels(including ceilings,walls, doors, etc). New luxury vinyl plank flooring, pot lights, light fixtures, switches/outlets, door handles, baseboards & shoe mouldings ,hardwood cladding on stairs &hardwood railings clad to match stairs, etc. Other extras include ...toilet (2024) bath-fitter bath unit (2018) in lower level bathroom.tankless water heater(2016) owned not leased, roof shingles(2022),eavestrough(2016).Close to TTC- a shortcut walk path just 2 drs away, day care, park, library, schools, community center, Seneca College & DVP, 401,404.See attachment for the renovation features plus the ESA Certificate copy. Come & visit to see for yourself. You will love it. (id:60365)
33 - 1740 Simcoe Unit 2 Street
Oshawa, Ontario
Welcome home to this beautifully appointed townhouse situated right next to the University of Oshawa, Ontario. This inviting shared accommodation is a perfect blend of comfort and convenience, offering residents a prime location in the heart of the city. Step outside and find yourself just a short stroll away from the university campus, making it an ideal spot for students or faculty. You'll also enjoy seamless access to public transportation, top-rated schools, local shopping, and a host of urban amenities that cater to your daily needs. Inside, the townhouse offers a welcoming atmosphere with thoughtfully designed living spaces that make it easy to feel right at home. Whether you're studying, working, or simply relaxing, you'll appreciate the balance of community living and urban accessibility that this property provides. Embrace a lifestyle of ease and opportunity in a location that truly places everything at your fingertips. (id:60365)
Main - 90 Mountland Drive
Toronto, Ontario
Location!! Location!! A Great Location In High Demand Area, Fully Renovated Upper Level With The Open Concept Living & Dining With 3 Larger Bedrooms And Modern Kitchen With 1 Full Washroom And 1 Half Washroom With Separate Laundry With 3 Car Parking. 24 Hours 2 Routes TtcBuses (Markham Rd & Ellesmere Rd), Walk To Cedarbrae Mall, Minutes To Hwy 401, Hwy 404 & Hwy 407. Just Minutes To Go Station, Minutes To Scarborough Town Centre, Centennial College, Lambton College, Oxford College, Seneca College, U Of T, Library, Schools, Hospital, Park, And Much More. Students Are Preferred. (id:60365)













