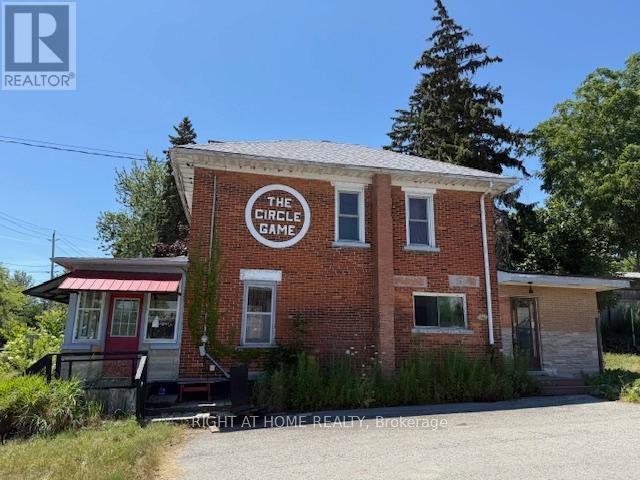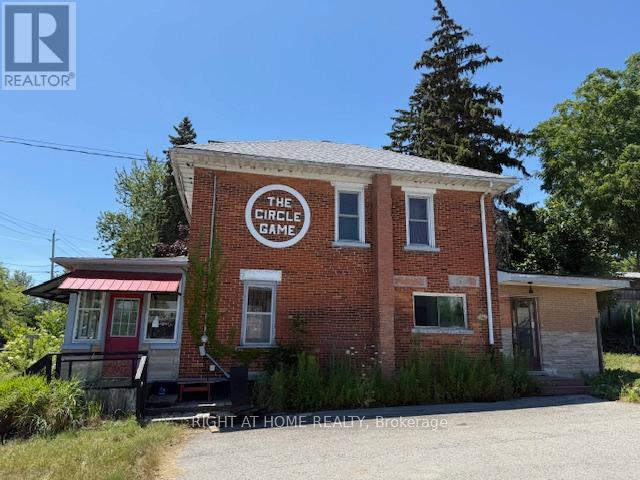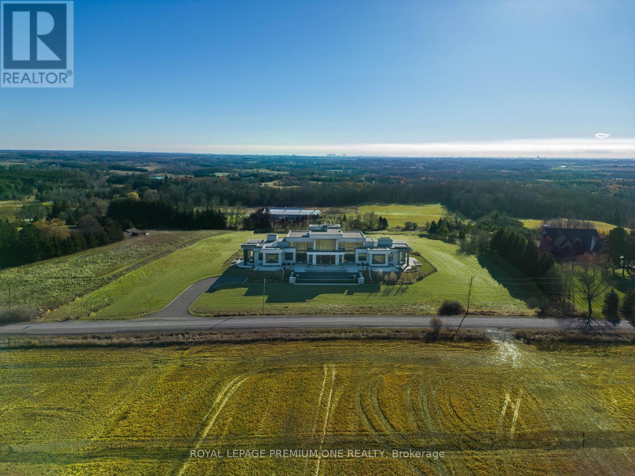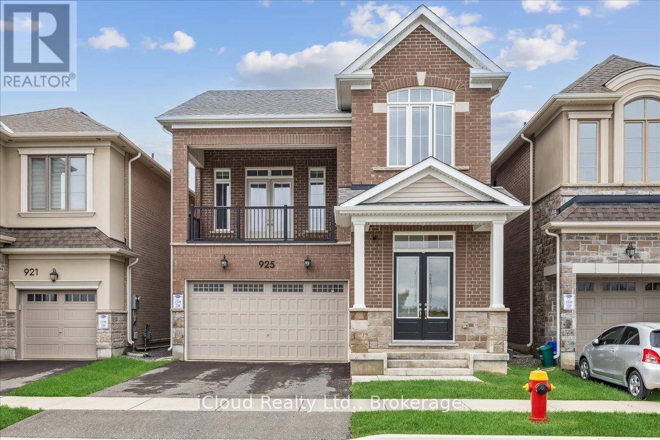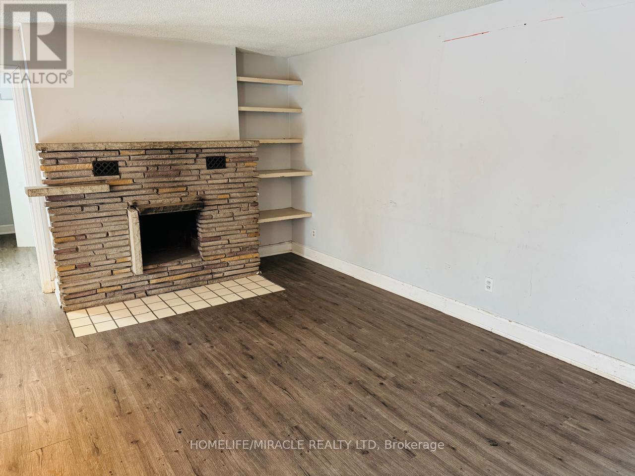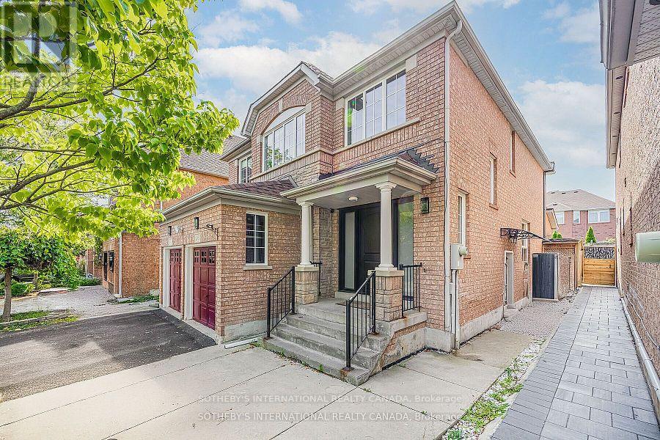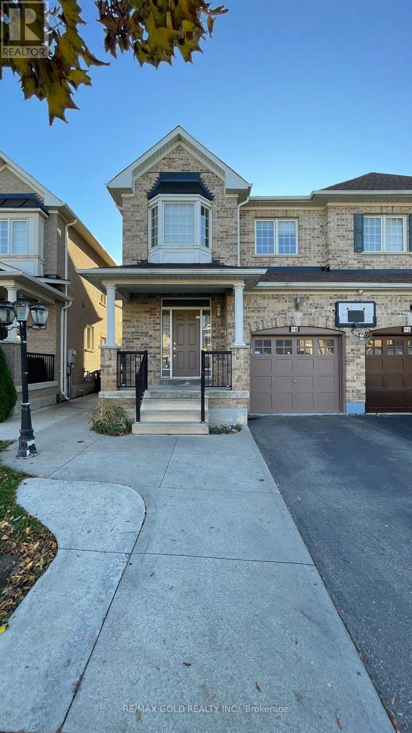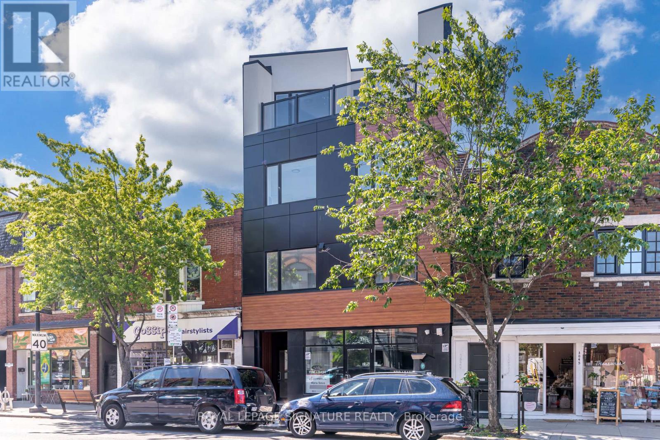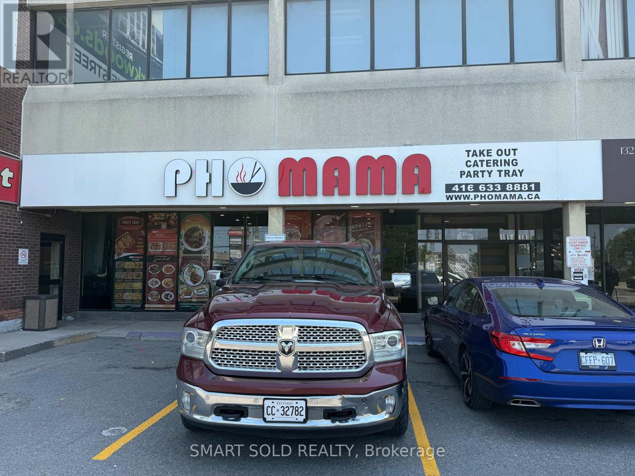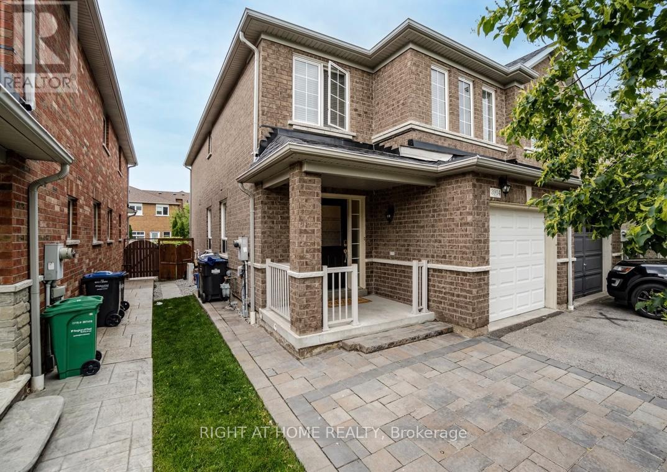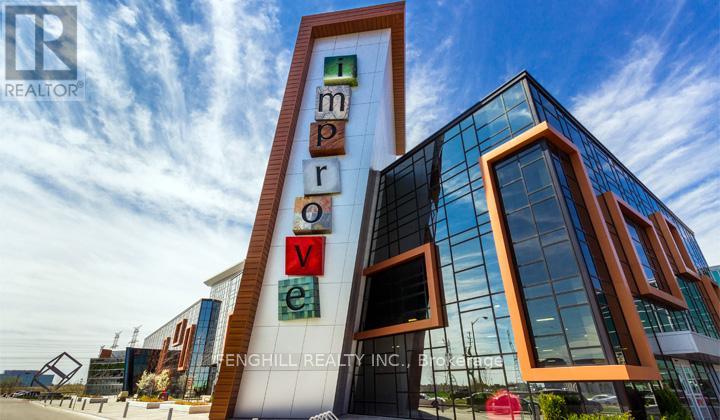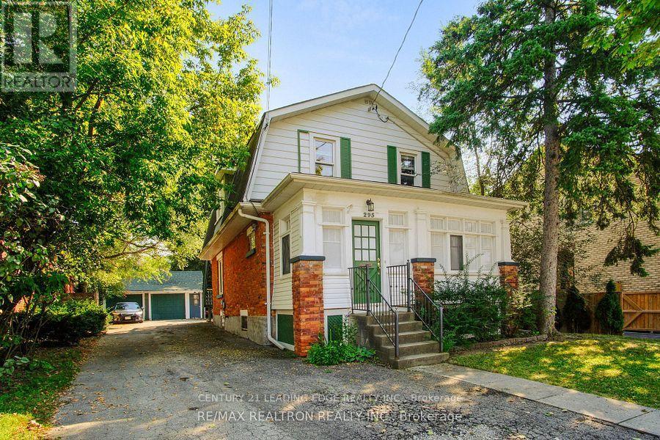7 Clinton Street
Norfolk, Ontario
*This UNIQUE brick building is for SALE Under Power of Sale As is and Where is Basis*1,108SF footprint with 1,758SF of finished space*A great investment opportunity awaits you in this well kept brick century home/business located in downtown of Port Dover which is just a short walk to the sandy beach and all of Port Dover's downtown amenities, pier, Lynn Valley Trail, fishing and canoeing on Lynn river*Port Dover locates in the area of Norfolk County, Ontario*First floor can be used for business and second floor as a 3Br+2Wr apartment or just prime residence according to zoning designation by Law Norfolk county*Previously being used as a retail business*The list of permitted uses is Attached*This property is zoned a CBD Central Business District*A partial lake view from second floor* (id:60365)
7 Clinton Street
Norfolk, Ontario
*This UNIQUE brick building is for SALE Under Power of Sale As is and Where is Basis*1,108SF footprint with 1,758SF of finished space*A great investment opportunity awaits you in this well kept brick century home/business located in downtown of Port Dover which is just a short walk to the sandy beach and all of Port Dover's downtown amenities, pier, Lynn Valley Trail, fishing and canoeing on Lynn river*Port Dover locates in the area of Norfolk County, Ontario*First floor can be used for business and second floor as a 3Br+2Wr apartment or just prime residence according to zoning designation by Law Norfolk county*Previously being used as a retail business*The list of permitted uses is Attached*This property is zoned a CBD Central Business District*A partial lake view from second floor* (id:60365)
10375 Old Church Road
Caledon, Ontario
This is the kind of piece of land builders chase and collectors dream about. If legacy is what you're building... it starts right here. Introducing one of Palgrave's most exceptional opportunities-a rare 10-acre backyard south-facing lot perched high above the countryside, offering unobstructed views stretching all the way to the Toronto skyline and CN Tower. This remarkable parcel is cleared, gently sloping, and naturally designed for a walkout basement, allowing you to build a home that captures both sunlight and panoramic vistas from every level. Perfect for those envisioning a custom luxury estate, this property provides complete privacy while still being minutes from Caledon's finest schools, trails, golf courses, and equestrian facilities. Building Lots of this caliber-elevated, open, and with skyline views-are nearly impossible to find. Whether your dream is a modern architectural showpiece, a timeless stone manor, or a grand palatial residence, this land offers the perfect canvas. A once-in-a-generation property... for a once-in-a-lifetime home. (id:60365)
925 Hickory Crescent
Milton, Ontario
Unobstructed WATER VIEWS That Make Living Feel Like A Muskoka Cottage! 4 Bed House With Roaring 10 Ft Ceilings On Main Floor And 9Ft On Second Floor. Stunning Pond View From Family Room, Balcony And Bed Room. Chef's Kitchen With Built In Appliances, Huge Center Island And Full Back Splash. Pot Lights, Zebra Blinds, Quartz Counters And Hardwood Throughout The House. Two Fire Places.Separate Family Room, Living Room, Office And Dining Room. Glass Shower In Master And Much Much More !!!! (id:60365)
12084 Hurontario Street
Brampton, Ontario
Spacious four-bedroom, two full-bath bungalow located in the heart of Brampton on a rare half-acre lot. This beautiful home offers exceptional outdoor living space and a peaceful setting, while providing quick and easy access to Highway 410 and nearby city amenities. Ideal for families seeking comfort, convenience, and privacy in a desirable neighborhood. Don't miss this exceptional leasing opportunity. Property Located in almost half acre land, quick access to hwy 410. (id:60365)
Bsmt - 5930 Bassinger Place
Mississauga, Ontario
Legal Basement apartment, 2 bedrooms , in the heart of Churchill Meadows! A parking for 1vehicles. Situated in a prime location, this home is surrounded by excellent schools, beautiful parks, and major shopping malls, ridgeway plaza with effortless access to highways 401 and403as well as public transit. Tenant to provide employment letter, tenant liability insurance, rental app, proof of income,1st & last month deposit. (id:60365)
Upper - 98 Everingham Circle
Brampton, Ontario
Welcome to this beautifully designed and functional upper-level home offering 4 spacious bedrooms and 2.5 washrooms. The main floor features separate living, family, and dining rooms, complemented by a full-size kitchen and a private laundry room for your exclusive use. Enjoy a beautiful backyard, perfect for sunny summer relaxation and family enjoyment, with a separate side entrance leading directly to the yard for added convenience. Please note that the basement is rented separately. The lease includes 3 parking spaces - 2 on the driveway and 1 in the garage. This home is ideal for families seeking comfort, space, and a well-maintained property in a desirable neighbourhood. (id:60365)
8 - 3039 Dundas Street W
Toronto, Ontario
One month FREE RENT! Rare boutique penthouse in the heart of High Park/Junction. This architectural gem features high ceilings, a private balcony, and semi-private elevator access. Part of an exclusive collection of just eight bespoke residences, each designed to the highest standards of modern living.Smart-home video entry, secure exterior/common areas, and a sleek modern elevator provide both convenience and peace of mind. (id:60365)
1325 Finch Avenue W
Toronto, Ontario
Newly renovated restaurant for sale, total area 4570sqft, business growing steadily , fully fresh renovation, come with LBO license; heavy investment in the kitchen and furnitures, one big freezer, one cooler, 3 fridges. great layout comes with a spacious storage room, and an office room, huge hall could accomodate 200 guest banquet, equipped with banquet tables and chairs, great location, huge traffic , close to TTC and York university, sufficient parking. (id:60365)
3914 Stardust Drive
Mississauga, Ontario
This Beautiful House Is Located In A Safe Family Friendly Neighbourhood Amazing Layout With Hardwood Floors. Separate Laundry. Very close to Schools, Bus Stop and Shopping areas. Close to Churchill Meadows Community Centre and Mattamy Sports Park. Sharing Utilities (Gas, Hydro & Water) 30%. 1 Driveway Parking. Non Smokers only (id:60365)
58 - 7250 Keele Street
Vaughan, Ontario
Act now to secure this affordable, strategically located office space at Improve Canada Mall, offered for sale in AS IS condition. Located in Canada's largest home improvement center, the mall features over 1,500 public parking spaces, 320,000 sq. ft. of showrooms, a 200-seat auditorium, and more than 400 stores dedicated to home renovation and décor-all under one roof. This prime corner unit offers excellent functionality and visibility, with seamless access to Highways 407, 400, and Highway 7, as well as convenient public transit options. Ideal for a wide range of commercial and professional uses, including law offices, insurance agencies, loan companies, training institutions, accounting firms, cleaning and decoration businesses, housing services, children's education centers, design studios, real estate offices, mortgage and insurance services, and showroom operations etc.. (id:60365)
295 Main Street N
Markham, Ontario
Welcome to 295 Main Street N! A charming home located in the heart of Old Markham Village. This beautifully updated property offers the main floor and finished basement for lease. Featuring a primary bedroom with ensuite, new vinyl flooring throughout, and recent renovations, this home blends modern comfort with historic charm. Enjoy living steps away from Markham GO station, shops, restaurants, and all the conveniences of Markham in a warm and inviting space. (id:60365)

