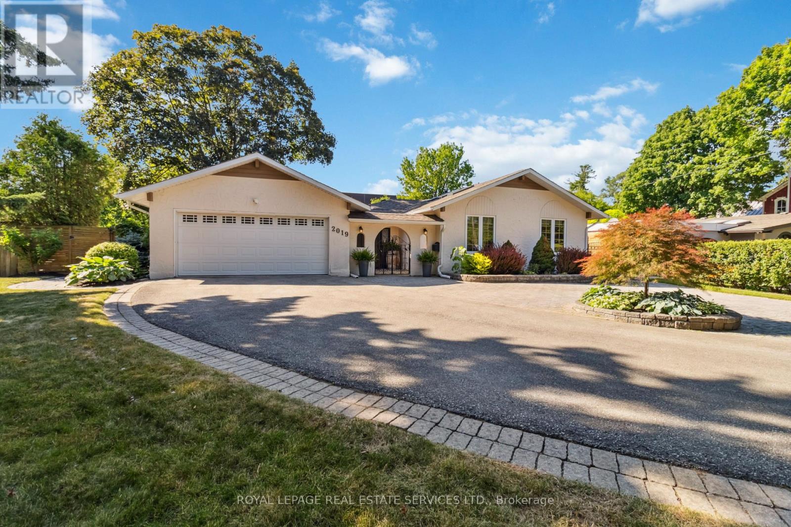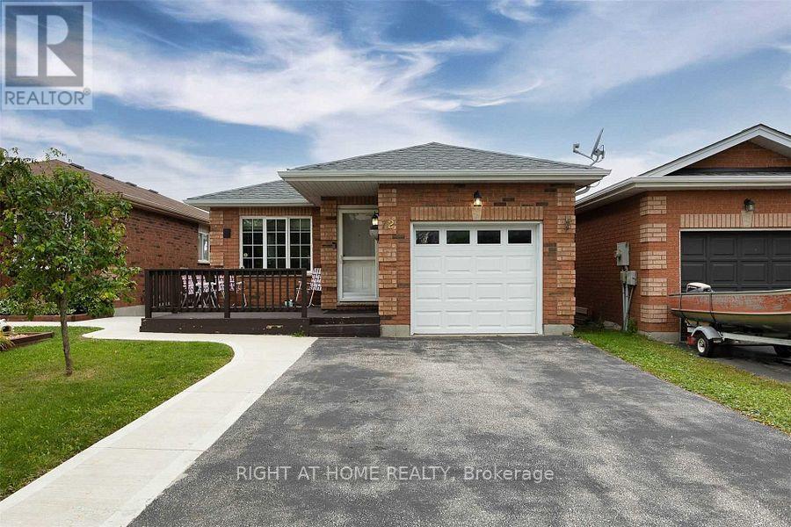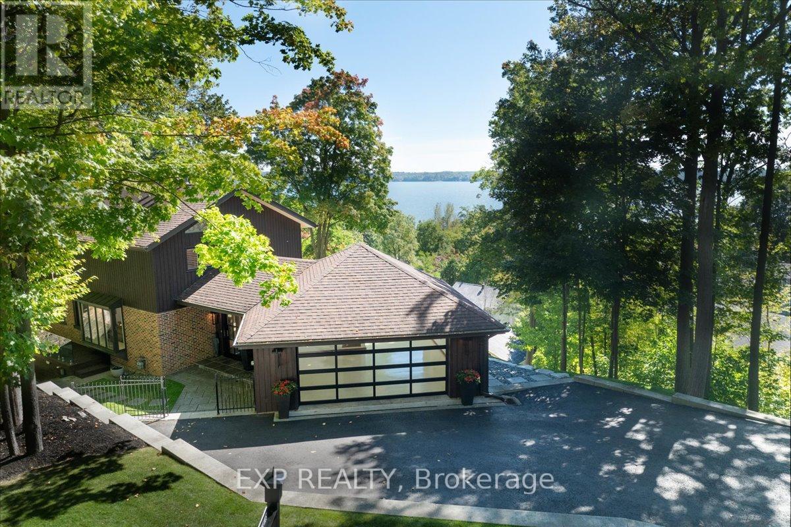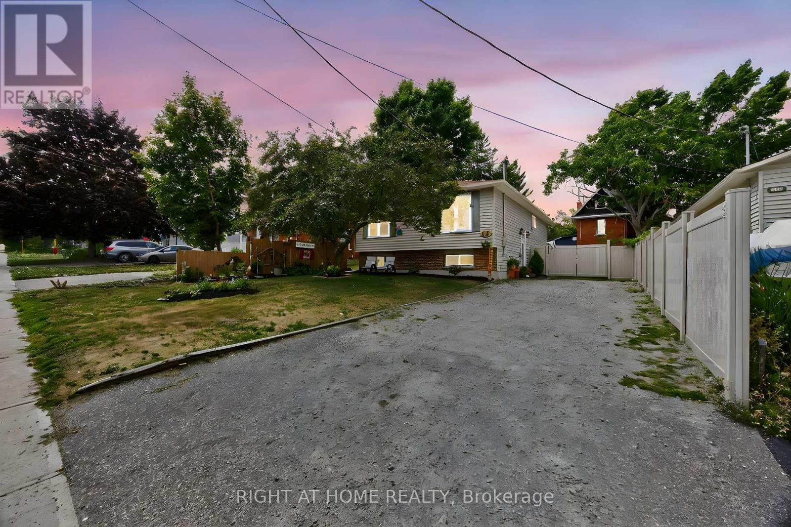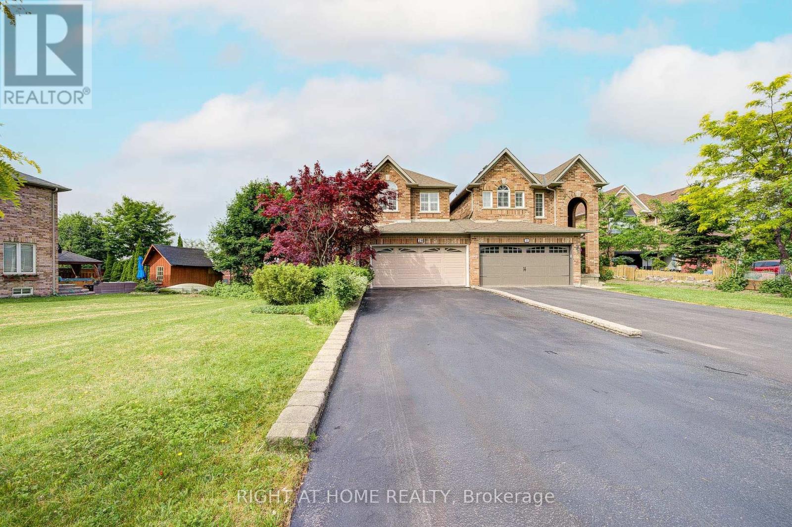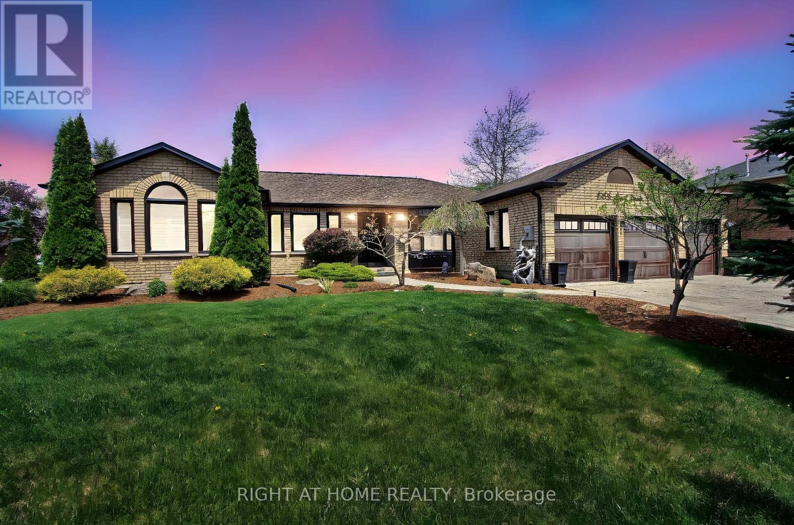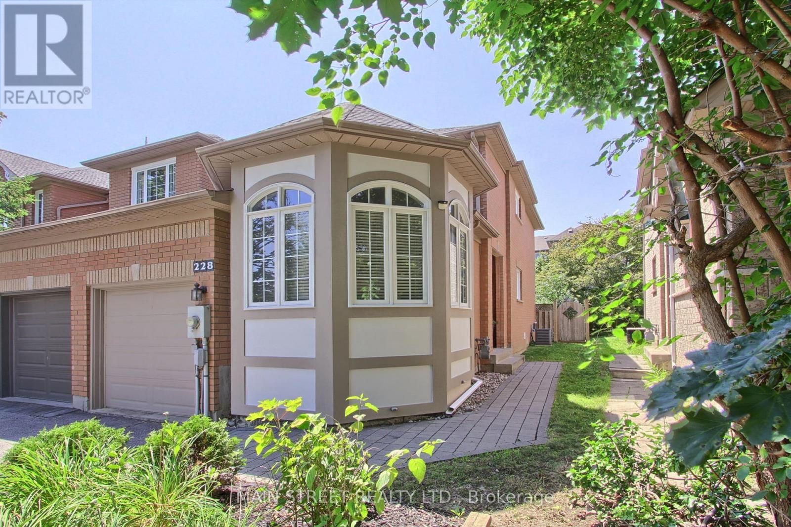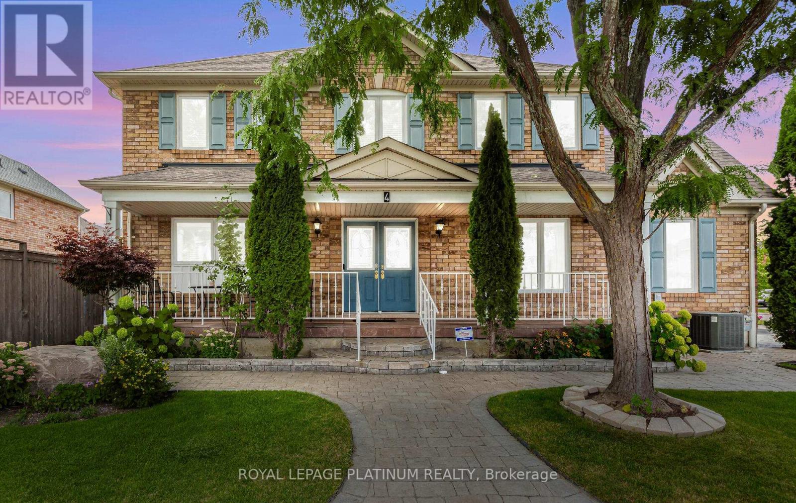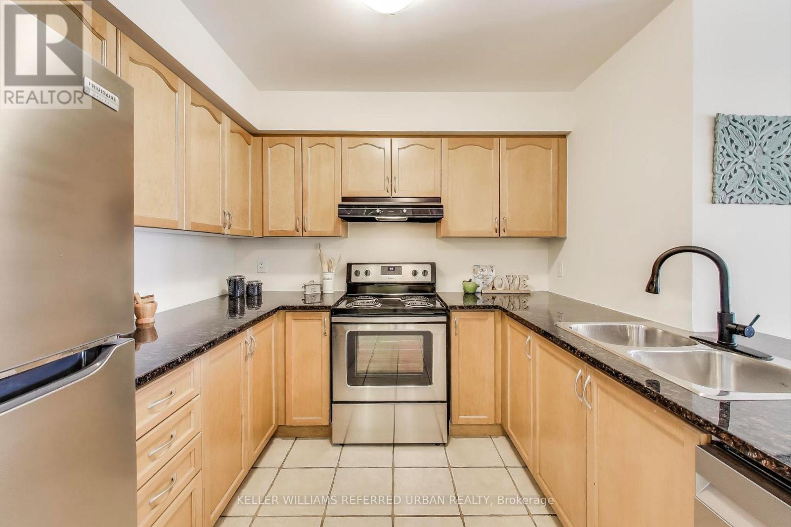2019 Lakeshore Road W
Oakville, Ontario
Welcome to a rare offering in West Oakville a Spanish Colonial inspired home on an expansive 80 x 160 lot, tucked into one of the areas most sought-after pockets. This home offers over 2700 sf of finished living area for a lifestyle of privacy, space, and character, just moments from lakefront walking trails, beaches, lush parks, and the boutique shops and cafés of charming downtown Oakville or Bronte Village. With easy access to the GO train and QEW, commuting to Toronto is a breeze yet you'll feel worlds away in this exclusive, tree-lined neighbourhood.The home features vaulted ceilings, arched entryways, and an iron-gated courtyard that sets a timeless, resort-like tone. Inside, the sunken living room is filled with natural light from valutled ceilings and skylights above. The kitchen is bright and spacious and an oversized sunroom overlooks a backyard oasis complete with a heated saltwater pool, mature trees, and a built-in BBQ station. French doors from the den, sunroom, and primary suite open directly to the backyard for seamless indoor-outdoor living.The main level offers 2 bedrooms plus a den (ideal for a home office or guest room), with the primary suite boasting a private ensuite and pool walk-out. Downstairs, the fully finished basement includes a large, theatre sized rec room with fireplace, full bathroom, bedroom, and flexible-use rooms perfect for storage, a gym, office, or even a wine-tasting room. Carpet free throughout, multiple skylights, and Spanish design touches make this home both unique and inviting. Some TLC will go a long way. Update to your style while enjoying the size, location, and charm that are increasingly hard to find in West Oakville. A circular driveway offers room for plenty of parking and a double garage with access to rear yard and interior of home make a convenient addition to the home.This is your opportunity to live in an exclusive, established area with the space to breathe and grow. (id:60365)
2001 - 16 Brookers Lane
Toronto, Ontario
Gorgeous west facing one bedroom unit on a higher floor that features a beautifully tiled oversized balcony (25'X6') where you can take in the distant views of Marina Del Rey to the west as well as clear lake views to the south, not to mention the spectacular sunsets. Unit features two separate walk-outs to the expansive welcoming tiled balcony, high smooth ceilings, SS appliances & granite counters. (Brand New Stove, Microwave, Washer/Dryer)) Building offers best of amenities, indoor pool, full gym, BBQ rooftop terrace, party room, theatre room & more. Located in a fantastic waterfront community in Humber Bay, with miles of walking and biking paths along the lake, local restaurants, coffee shops & many more amenities. Includes parking spot & storage locker. (id:60365)
72 Sundew Drive
Barrie, Ontario
No Backyard Neighbors And No Front Yard Neighbors In This Open Concept 2-Bed, 1-Bath Main Floor Bungalow In Prime Holly, Barrie. The Main Floor Offers Modern, Well-Kept Finishes & A Functional Layout That Is Perfect For Everyday Living And Entertaining. Kitchen Features Stainless-Steel Kitchen Appliances (Incl: Dishwasher), Butcher Block Island With Storage And Breakfast Bar, Plus Ensuite Full-Sized Washer And Dryer. Bright And Airy Living / Dining Room Flows Into Two Spacious Bedrooms With Open Field View And A Full Sized 4 Piece Bathroom. Rent Includes Private Use Of The Entire Garage, One Parking Spot On Driveway And Shared Access To Backyard With Lower-Level Tenant (Very Nice And Quiet). Excellent Condo Alternative Offering More Privacy And Space, Backing Directly Onto Highway 27!!Conveniently Located By Highway 27 And Highway 400, Elementary and Secondary Schools, Parks, Place Of Worship, Public Transit, Peggy Hill Community Center, 10 mins to Hospital, Short Drive To Tangle Creek & The Wilds Golf Courses, And Georgian Greens Driving Range, Many, Many Restaurants, Shops And Amenities On Maple View And Essa Ideal For Small Families, Professionals And Downsizers Looking For Comfortable Private Living In A Great Location. (id:60365)
11 Crestwood Drive
Barrie, Ontario
Welcome to 11 Crestwood Drive, an extraordinary example of craftsmanship and architectural excellence. This iconic timber frame home, built from 150-year-old Douglas Fir beams and completed in 1981 by engineer and architect Gary Wismer, offers a blend of historical charm and modern luxury. The home boasts breathtaking water views from every level and room, including a panoramic view from the garage, an absolute must-see! This meticulously updated residence showcases careful restoration and high-end finishes throughout. The extensive landscaping, expertly designed by HardRock Landscaping of Barrie, enhances the property's natural beauty. The lower-level basement is a haven of relaxation and indulgence, featuring a spa-like three-piece bathroom, a custom display walk-in closet, and a fully prepared wine cellar. In 2021, the home underwent a complete mechanical upgrade, including a new furnace and air conditioning system, ensuring comfort and efficiency. Attention to detail is evident in every corner, from the elegant James Moder chandeliers and wall sconces to the custom Thermory Ash lumber decks, which adhere to Wimmer's original plans and are complemented by stunning 12mm glass railings. Whether you're enjoying a movie night or a quiet evening on the deck, you'll appreciate the unobstructed views that enhance this home's unique and inviting atmosphere. This property is not just a home; it's a masterpiece waiting to be enjoyed. (id:60365)
112 Borland Street E
Orillia, Ontario
Welcome home! This Lovely 3+2 bed, 2 bath Raised Bungalow Is An Ideal Family Home In an established North Ward Neighbourhood. Freshly painted inside and out, The Main floor features an Open Concept Living/Dining area with Hardwood Floors and The Kitchen Boasts A Live Edge Breakfast Counter, Stainless Steel Appliances and new sink. 3 Bedrooms On The Main Floor Share A 4 Piece Bath With a Quartz-Topped Vanity. Walk Out To The Deck From the new Sliding Glass Doors In The Back Bedroom & Enjoy The Above Ground Saltwater Pool. The Backyard Is Fully Enclosed With A Maintenance Free, Long-Lasting Vinyl Fence Which Also Has A Double Gate For Easy Access. The finished Lower Level Features A Kitchenette with updated cabinetry, Family Room, 2 Extra Bedrooms, Office/Bonus Room, Utility/Laundry Rm & updated 3 Piece Washroom offering lots of potential space for your teenagers, guests or extended family. Located just minutes To Couchiching Beach Park, Walking/Cycling Trails, Downtown Shops, Restaurants, The Orillia Farmer's Market And More. You won't want to miss out on this home. (id:60365)
10 Starkweather Street
Aurora, Ontario
Luxurious Quality Built 4 Bedrooms & 3 Full Baths Detached Home Nestled Family Friendly Aurora Glen Neighborhood! Modern with Stone/Brick Exterior and Large windows! Features 9' smooth ceilings on the main floor, hardwood floors throughout the main floor, stairs & 2nd-floor hallway. Chef's kitchen with upgraded cabinets, cooktop, built-in stainless steel combination microwave & wall oven, and oversized center island with storage. Two Master Ensuite Bedrooms Plus Two Semi Master Ensuites! Bright and open concept layout with extra-large windows throughout, including floor-to-ceiling windows and a spacious walk-out balcony from One Bedroom. Double Garage Plus Extended Driveway That Fits 4 additional cars W/O Walkway.**Surrounded By David Tomlinson Nature Reserve and Trail! Walk To SARC Community Center and SmartCenters. Close To 404, Go, Public and Primary Schools! (id:60365)
14 Rennie Street
Brock, Ontario
Attention first time buyers, growing families & empty nesters, this 2000+sqft, 3 bedroom home is located in desirable, family friendly Sunderland! The sunfilled spacious open concept main floor design is an entertainer's delight! Modern, family sized eat-in kitchen w granite counters, gas stove, custom backsplash & centre island overlooking great & dining rooms featuring crown moulding, smooth ceilings & pot lights. Huge primary bedroom w 4pc ensuite (separate shower & tub) & large walk-in closet. All good sized bedrooms with double closets & large windows. Bonus 2nd floor laundry & 5 pc main bath (2 sinks). Unspoiled basement with above grade windows & R/I bath. Beautifully landscaped with inviting covered front porch. Fantastic deck with awning overlooking greenspace, 3 parking spots, located a few steps away from Sunderland P.S.. Built in 2015. This one is a must see! (id:60365)
28 Lorridge Street
Richmond Hill, Ontario
Beautiful Linked Home 1839 sqft Attached by Garage Only, Located in Desirable Oak Ridge Wilcox Lake Area. Double Car Garage, Extended Driveway for Additional Parking (Total 6). No sidewalk, no Neighbours in the Front. Professionally Landscaped Front and Backyard. Functional Layout, Separate Dining Room, Bright & Sunny Family Room with Gas Fireplace. New Hardwood Flooring on Main Level and Staircase. California Shutters. Modern Kitchen with Five Gas Burning Stove, Built in Double Oven and Microwave. Finished Basement has a Recreational Room and Additional One Room with Potential of Having Bedroom and a 3 pcs Rough In Washroom Kitchen. Access to garage. Move in ready! (id:60365)
2706 Shering Crescent
Innisfil, Ontario
Welcome to 2706 Shering Crescent! A beautifully maintained bungalow with over 3,000 sq. ft. of finished living space, situated on a premium corner lot in Strouds family-friendly community. This 2+1 bedroom, 3-bath home showcases pride of ownership with hardwood floors on the main level, high-end carpet in the fully finished lower level, and thoughtful upgrades throughout. Enjoy excellent curb appeal with a 3.5 car interlock driveway (parking for 10+) and a heated 3-car garage equipped with its own tankless water heater perfect for car enthusiasts or a workshop. A Generac backup generator ensures peace of mind and uninterrupted comfort. Inside, a functional mudroom/laundry area with garage access leads to an open-concept kitchen and living area. The chef-inspired kitchen features a large cooktop, built-in oven, and built-in coffee machine, while the living room centers around a cozy gas fireplace. A formal dining area, enhanced by a stunning waterfall feature, creates an elegant setting for entertaining.The spacious primary suite offers a walk-in closet and spa-like ensuite with jacuzzi tub, complemented by a second large bedroom and full bath on the main floor.The lower level boasts a generous rec room with pool table, built-in mini bar, a large third bedroom, storage room, and 3-piece bath complete with a private sauna. Outside, the nearly half-acre lot is beautifully landscaped and includes a large interlocked patio ideal for BBQs and outdoor gatherings.This property has it allspace, comfort, and premium features. Dont miss your chance to own 2706 Shering Crescent! (id:60365)
228 Warner Crescent
Newmarket, Ontario
Welcome to 228 Warner Cres, a stunning 3 bedroom end unit townhouse located in one of Newmarket's most desirable family friendly neighbourhoods! The kitchen has modern finishes,ample cabinetry and perfect layout for cooking and entertaining. Tastefully updated bathrooms offer comfort and style. Newer plank hardwood flooring on the main floor. Large master suite with walk-in closet and ensuite. Enjoy the extra natural light, privacy and larger yard that this end unit offers.Located close to top rated schools, parks, shopping, public transit and highways. Ideal for families, professionals or savvy investors. (id:60365)
4 Skipperhill Crescent
Toronto, Ontario
Stunning Detached 4-Bedroom house + a Professionally finished basement with a kitchen & Full washroom. This beautiful home comes with a Charming Wrap-Around Porch, Nestled on a Premium Corner Lot.It has been beautiful kept and maintained by its 2nd owners in an immaculate condition! It offers a practical layout that effortlessly blends comfort and elegance. The main level welcomes you with a spacious foyer, a convenient walk-out to the garage, and a stylish powder room. It has separate living and family room with an eat-in kitchen and an amazing view to the beautifully landscaped backyard. Throughout the house, brand new Brock windows installed in 2022 with transferable warranty, sprinkler system, water purifier & newer roof installed in 2022. The family room is both cozy and open, pot lights throughout the house. All stainless steel Kitchen aid appliances. The professionally finished basement with a full washroom, kitchen closets and a large living area waiting for its new owners to add their creativity. All the bedrooms generously sized, each offering plush broadloom, ample closet space, and large windows that brighten the rooms. This home is ideally located, just minutes from Parks, amazing schools, Rouge Hill GO Station, Scarborough Town Center & Tam O'Shanter Golf Course offering both convenience and an exceptional lifestyle. (id:60365)
206 - 10 Mendelssohn Street
Toronto, Ontario
Walking Distance to a Subway Station - With Parking? Yes! This Clean and Freshly Painted, 2 Bedroom, 2 Bathroom Condo with Parking and Loads of Storage Could be Yours! The Large, Open Concept Kitchen is Perfect for Entertaining, Full Sized Stainless Steel Appliances, Expansive Stone Counter Space with Generous Breakfast Bar, Double Sink, Loads of Storage for Your Great Kitchen Gadgets. Rich, Dark, Quality Laminate in the Living, Dining and Bedrooms. The Sough After Split Bedroom Layout is Practical for Families and Investors Alike. Generous Principal Bedroom has a Private 3pc Ensuite Bathroom and the Good Sized Second Bedroom is located right beside the 4pc Bathroom. You're Located on the Quiet, East-Facing side of the Building with Spectacular Sunrises Overlooking a Beautiful Leafy tree. The Good Sized Balcony has Bonus Outdoor Lighting and Electrical Outlet! The Walk-In Laundry Room has Full Sized Washer and Dryer + Lots of Storage for Cleaning Supplies and Pantry items. Large Front Hall Closet offers even more Storage! Great building has Party room, Visitor Parking, Secure Parcel Area and Steps to a Park with Splash Pad and Highly Rated Warden Hilltop Community Center which offers Great Programs and Facilities for All Ages including Fitness Center/Gym/Dance Studio, Multipurpose rooms, Outdoor Basketball and more! If you Live Here, you're just a hop, skip and a jump to Warden Subway station and just minutes to all the Yummy Restaurants and Fantastic Shops on Eglinton Ave and the soon-to-be-open Eglinton LRT. (id:60365)

