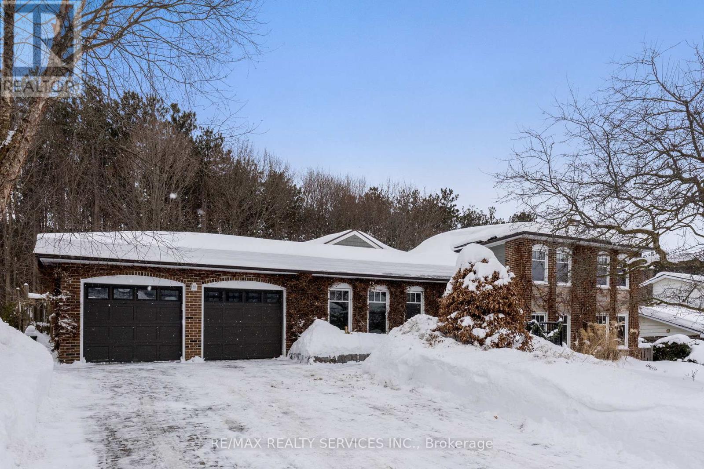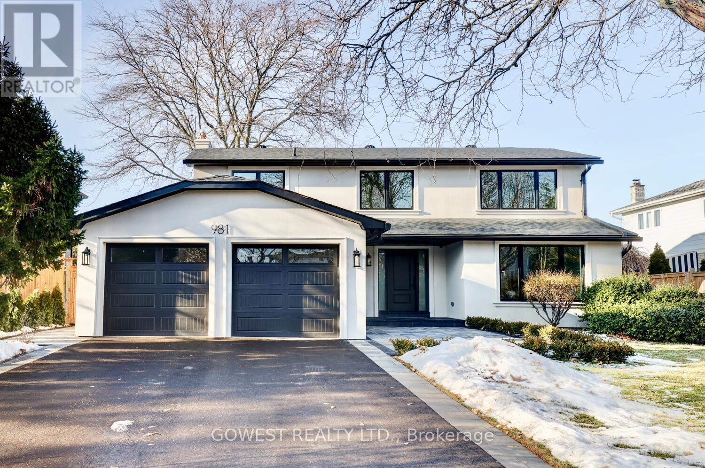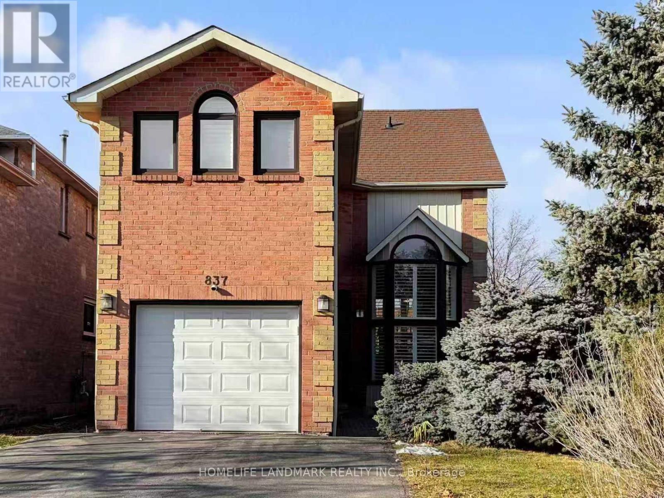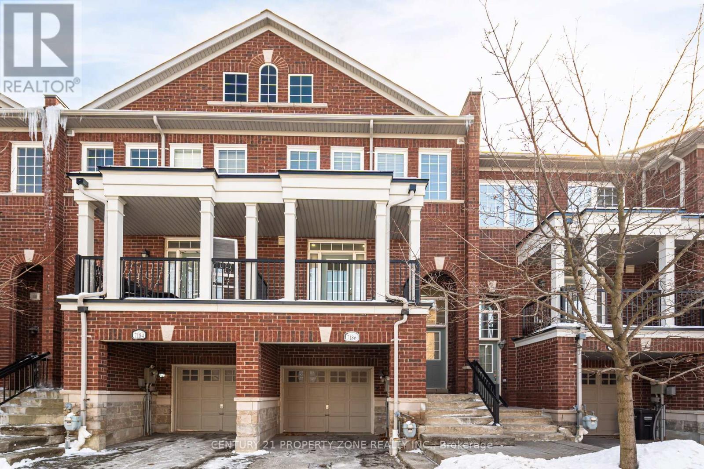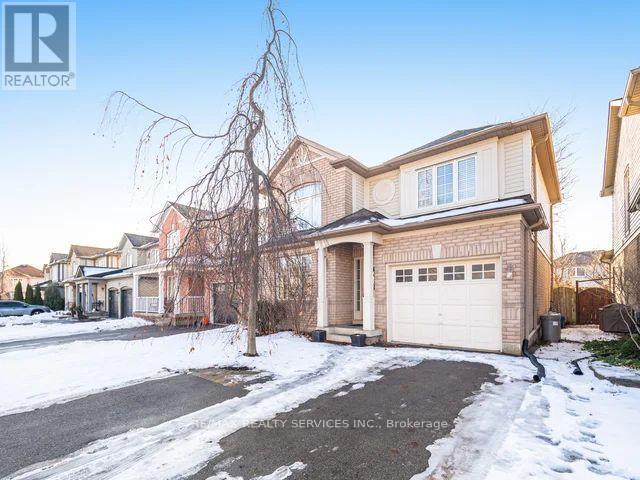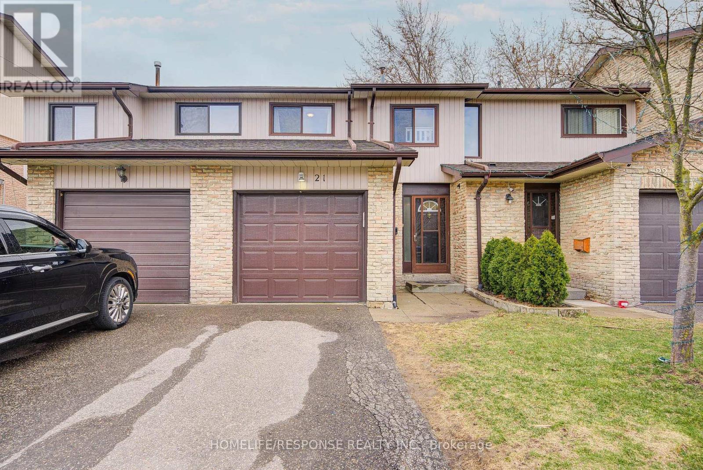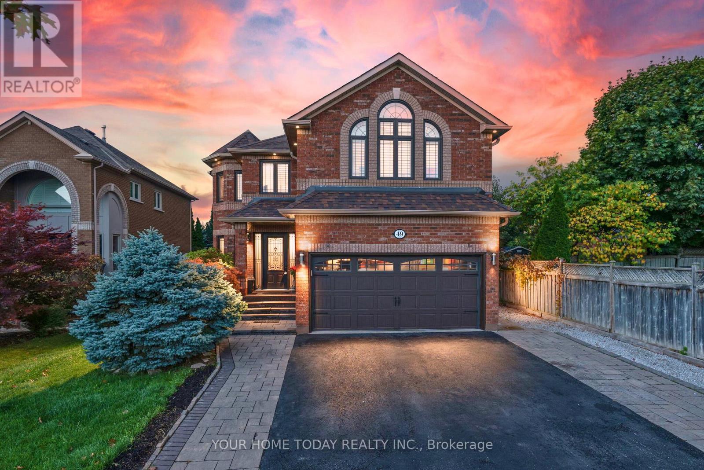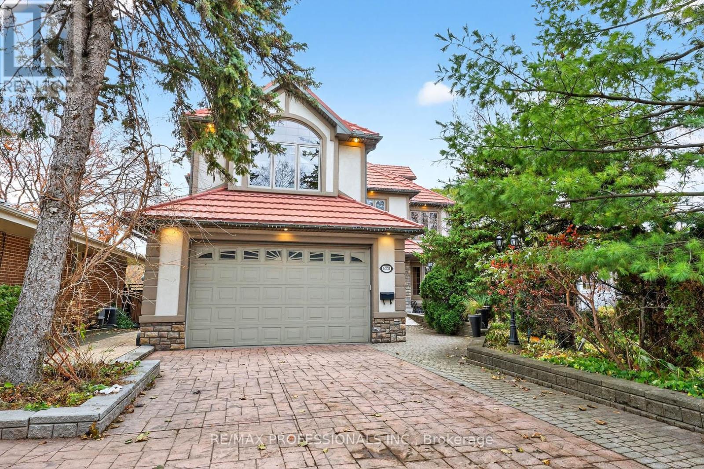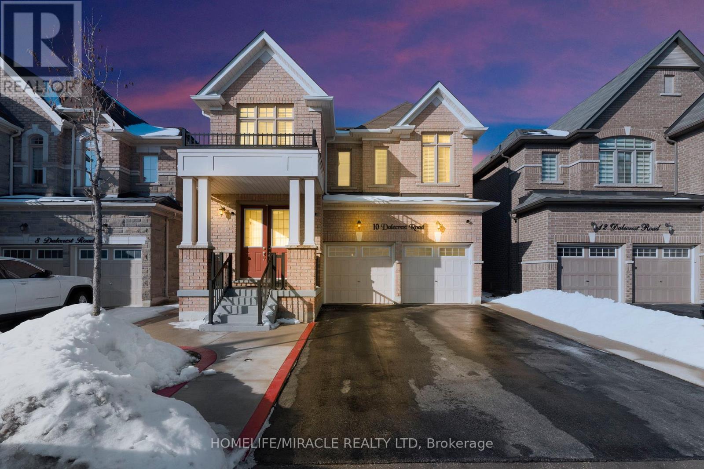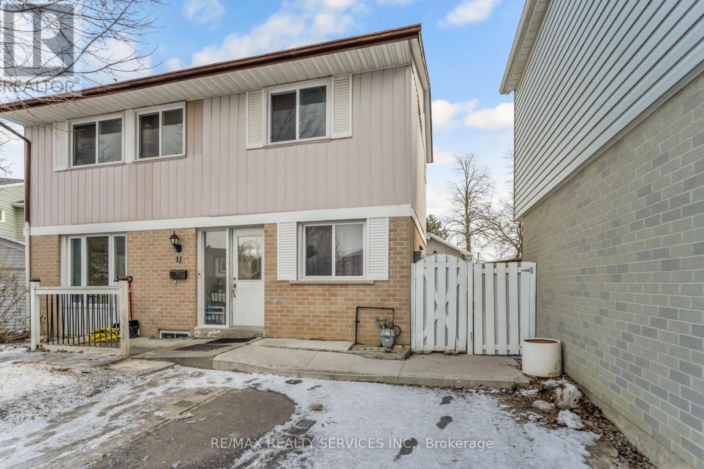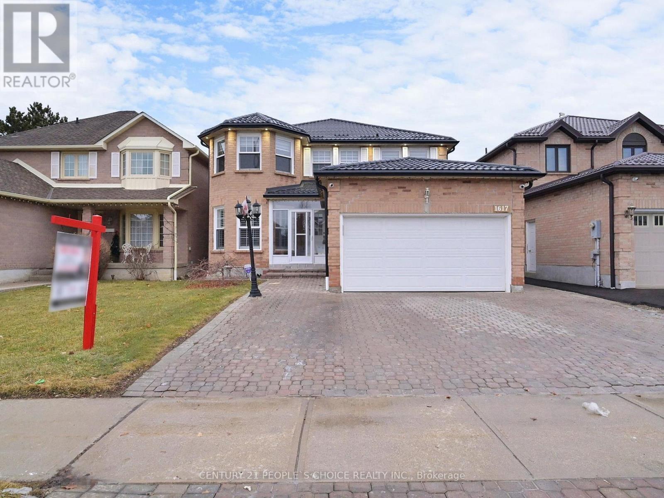25 Orsi Road
Caledon, Ontario
Welcome to a one-of-a-kind multi-generational residence that blends timeless elegance with modern upgrades, set on a breathing taking property that feels like your own private retreat. Backing onto a serene forest, this rare 5-level home offers complete privacy and endless opportunities to enjoy the outdoors. The professionally designed grounds are a masterpiece of landscaping, featuring lush gardens, stone walkways, two ponds, a flowing creek with fish, and multiple patios and pergola. Every season can be savored with seamless indoor-outdoor living through the numerous walkouts. A spacious foyer leads to an open floor plan with French Doors leading to an oversized dining room -- perfect for hosting large gatherings. The chef's kitchen flows into a stunning great room ,where soaring beamed ceilings and a grand fireplace create a warm yet refined atmosphere. Rich hardwood floors thru the main areas. Upstairs 3 spacious bedrooms with spa like bath with glass shower. 3rd level offers an expansive family room with hardwood floors and w/o to private patio. The lower level boasts a big family room, 5th bedroom a full 4 pc bath with jet tub & huge rec room with built-ins, Murphy bed, gas fireplace, & walkout to yard! The lower level is ready for your ideas or use as a workshop/utiity. Oversize above grade windows offer many options for this space, including a second kitchen for the inlaws! Completing this remarkable property is an exceptional feature: a solar roof panel array with a transferrable FULLY PAID MicroFIT contract, generating approx. $7,000/year income, until June 2032 a rare luxury that combines sustainability with financial benefit. This is more than a home, its a lifestyle of elegance, privacy, and natural beauty! Bring the family and extended family, lots of room for everyone! (id:60365)
41 Rainbrook Close
Brampton, Ontario
Welcome to this show-stopping 2022-built executive home featuring 4+3 bedrooms, 5 bathrooms, and an exceptional 190-ft deep ravine lot-a rare find and one of the largest in the community. Boasting 2,884 sq ft above grade, plus a legal walk-out basement apartment, this home delivers space, style, and future income potential. Enjoy 9' main-floor ceilings, 9' ceilings on the second level, and 9' ceilings in the walk-out basement. A grand double-door entry leads to elegant main-floor finishes with hardwood and porcelain tile, and an airy open-concept design flooded with natural light. The custom chef's kitchen showcases stainless steel appliances, granite counters, glossy grey cabinetry, and an oversized island for gatherings. Unwind in the family room with a sleek gas fireplace and serene ravine views. Upstairs offers 4 large bedrooms and 3 full bathrooms, including a stunning primary suite with walk-in closet and a beautifully upgraded ensuite. Legal walk-out basement apartment with large windows-perfect for in-laws or rental income. Close to Schools, Plazas, Doctors office, Trails, Transit and Highways. (id:60365)
981 Valdese Drive
Mississauga, Ontario
Welcome to this fully renovated 4-bedroom, 4-bathroom residence, quietly nestled on a family-friendly street in one of Mississauga's most established neighbourhoods. Thoughtfully redesigned top to bottom, this true turnkey home delivers peace of mind, style, and long-term value.The entire exterior has been renewed, including new stucco, roof, windows, front door, garage doors, driveway, and full interlocking wrap-around, offering timeless curb appeal and worry-free living. The private backyard is a summer retreat, featuring an in-ground pool with a new liner, perfect for entertaining and family enjoyment.Inside, oversized windows flood the home with natural light, highlighting the open and inviting layout. The chef-inspired kitchen showcases custom cabinetry, premium finishes, and high-end built-in appliances, designed for both everyday living and hosting. The main living area is anchored by a Napoleon gas fireplace, complemented by crown moulding, pot lights, and refined finishes throughout.All bathrooms have been fully renovated, featuring heated floors, custom vanities, and quality fixtures. The primary suite offers a serene retreat with a custom walk-in closet designed for style and function.Located close to parks, schools, and everyday amenities, this exceptional home is a rare opportunity to enjoy modern luxury in a mature neighbourhood-simply move in and enjoy. (id:60365)
837 Apple Gate Court
Mississauga, Ontario
Discover the perfect blend of suburban tranquility and unbeatable urban access. Tucked away on a quiet court with a park right next door, this rarely available home offers exceptional privacy and charm. Step into a soaring 16-foot living room adorned with elegant California shutters, creating a bright and airy atmosphere.The maple kitchen is thoughtfully designed with granite countertops, stainless steel appliances, and a sleek backsplash-ideal for both everyday living and entertaining. Updated bathrooms add to the home's move-in-ready appeal, while the primary bedroom offers a peaceful retreat with full city views.Downstairs, the spacious family room features a cozy wood-burning fireplace-perfect for relaxing evenings. Recent upgrades provide peace of mind, including a new furnace and tankless water heater (owned, 2021), new range hood (2022), new garage door (2021), and a brand-new stove (2025).Located just behind the well-known Long & McQuade music store, this home enjoys a prime location only minutes from Square One, the GO Bus terminal, GO Train station, the future LRT, and Highways 403 and QEW. Public transit is just a short walk away, with direct routes to Kipling Subway and Union Station. This home falls within The Woodlands SS boundary, featuring access to the gift program. Floor plans attached. (id:60365)
7186 Triumph Lane
Mississauga, Ontario
Dream Home Alert! Stunning 3-Storey Townhouse in Lisgar. Beautifully maintained home featuring 3 spacious bedrooms, 3 bathrooms, and a bright open-concept living and dining area. The large kitchen boasts stainless steel appliances and a walkout to a private balcony. Freshly painted with hardwoodflooring throughout, plus an upper-floor laundry for convenience. The finished basement with a separate entrance offers great rental potential. Steps from Metro, Tim Hortons, Rexall, and majorbanks. Close to top-rated schools, parks, Ridgeway Plaza, public transit, GO Station, Hwys 401/407and Toronto Pearson Airport.Perfect for first-time buyers, families, or investors! (id:60365)
1131 Zimmerman Crescent
Milton, Ontario
Discover spacious family Home in Milton's sought-after Beaty Neighbourhood built in 2002. This detached Home features 3 well appointed Bedrooms and 4 Bathrooms offering ample space for everyone. The main floor impresses with a separate Dining Room with hardwood floors and a decorative coffered ceiling, separate Family Room also finished with hardwood floors, pot lights and crown moulding. The heart of the Home is the beautifully upgraded Kitchen (2017), boasting high-quality designer Thomas-Ville cabinets, quartz counters, built-in Stainless Steel Appliances, 36 inch Franke Fireclay Apron double sink, custom hardware and a walk out to deck overlooking a fully landscaped yard perfect for entertaining. The finished Basement (2017) extends your living space, highlighted by elegant hardwood floors and a cozy stone Gas Fireplace, creating an ideal retreat or entertainment zone. Also plenty of storage closets in the Basement and a 3-Pc Bathroom. Move right into this Turn Key property where modern upgrades meet classic comfort in prime location with 4 parking spots. (id:60365)
21 Dawson Crescent
Brampton, Ontario
Fully Renovated, Tastefully Decorated, Immaculate & Beautiful Townhome In A Fantastic, Family-Friendly Neighbourhood In Desirable Brampton North! Loads Of Natural Sunlight With 3 Great Sized Bedrooms. 2 Bathrooms & No Carpet On The Upper 2 Levels. Thoughtfully Designed Layout & Recently Renovated From Top To Bottom Including Kitchen, Bathrooms, Laundry, Basement, All Flooring & Baseboards (All in 2018). Enjoy An Open Concept, Sun Drenched Living/Dining Room With Gleaming Laminate Floors & Walk-Out To A Completely Fenced-In Large Private Deck, Ideal For A BBQ, Fun Gathering Or A Quiet Morning Cup Of Coffee. Entertain In A Renovated Modern Kitchen With An Eat-In Area, Quartz Countertops With Undermount Sinks, Ample Cabinetry, Ceramic Floors & Newer Appliances. The Perfect Primary Bedroom Includes A Large Closet, Ceiling Fan & Beautiful Views Of Greenspace In the Back. The Beautiful Basement Boasts Dazzling Pot Lights Throughout And Features A Spacious Laundry Room With Extra Storage, Office & Rec Room Which Can Easily Be Converted Into A 4th Bedroom. Many Major Renovations Such As Kitchen, Bathroom, Laundry & Basement (All In 2018). Many Upgrades Include All Flooring (2018), All Baseboards (2018), Lighting (2018), New Garage Door With Opener, Keypad & Remote (2020 By Owner With Permission From Condo Corp.), Roof (2024 By Condo Corp.), Permitted Updated Electrical ('15), High Efficiency Furnace (2015), HWT (2022), Appliances (Washer 2024, Fridge 2020 & Stove 2024), Freshly Stained Stairs & Painted Risers, Balusters & Railings (2025), Freshly Painted Basement (2025), New Zebra Blinds, Curtains & Rods (2025) & Much, Much More! Located In A Sought-After Community And Is Surrounded By Playgrounds, & Green Spaces. Steps To Valleybrook Park & The Scenic Etobicoke Creek Trail, Offering Excellent Walking & Hiking Paths. Close To Top-Rated Schools, Shopping, Transit, & Major Highways. (id:60365)
49 Miller Drive
Halton Hills, Ontario
Bring the family! Multi-generational living with 2 primary bedrooms and basement in-law suite with rough-in for kitchen & laundry! A stone walkway, lovely gardens/landscaping, armor stone, covered stone porch and gorgeous entry system welcome you into this impeccable multi-generational home offering stylish hardwood and ceramic flooring, crown molding, California shutters and tasteful décor throughout. A spacious foyer sets the stage for this exceptional home featuring an airy open concept design with formal living and dining rooms for entertaining and spacious family room and kitchen, the heart of the home, located across the back with views over the amazing yard. The kitchen features classy 2-tone cabinetry, large island with seating, granite counter, glass tile backsplash, stainless steel appliances, pot lights and garden door walkout to a tiered patio and yard. The stunning family room features soaring windows and ceiling and is open to the upper-level balcony - talk about Wow factor! Wrapping up the main level is the well-equipped mudroom designed with family in mind, enviable laundry room, powder room and garage access. A sweeping wood staircase takes you to the tastefully finished upper level where you will find a spacious upper hall with views over the family room, 4 spacious bedrooms (2 primary) and 3 full bathrooms. The primary bedrooms enjoy walk-in closets and full ensuites, while the 3rd and 4th bedrooms share the main 4-piece (one with semi-ensuite access). A beautifully finished basement adds to the living space with a rec/living room (rough-in for kitchenette), 2 large bedrooms, 3-piece bathroom (rough-in for laundry), large cold cellar and plenty of storage/utility space. An amazing yard offers a party-sized patio, gazebo, covered barbeque area and lovely landscaping. A double garage and large driveway (parking for 7 cars in total) complete the package. Great location. Close to schools, parks, rec center, trails and main roads for commuters. (id:60365)
1670 Lincolnshire Boulevard
Mississauga, Ontario
Custom built by engineer on ravine lot .Welcome to 1670 Lincolnshire Blvd, an exceptional family residence located in the prestigious Orchard Heights / Lakeview community.Backs on to Etobicoke Creek/green space. This expansive 6-bedroom, 4-bathroom home offers approximately 3,262 sq ft of finished living space, providing outstanding flexibility for large or multi-generational families.A highly desirable feature is the main-floor bedroom suite with private ensuite, offering excellent accessibility and convenience for extended family members or guests. The finished lower level with walk-out includes a separate kitchen, creating an ideal space for in-law living, guests, or additional entertaining.The home offers multiple living and gathering areas enhanced by four gas fireplaces, along with forced-air heating, heat pump, and central air conditioning. Step outside to your own private backyard retreat featuring an inground outdoor pool and sauna, perfect for relaxing or entertaining family and friends.Parking is abundant with 8 total parking spaces, including an attached garage and built-in parking. Additional features include a security system and owned water heater.Set on a generous lot in a highly sought-after neighbourhood close to excellent schools, parks, waterfront trails, and major amenities, this home delivers space, comfort, and versatility in one of Mississauga's most established communities.A rare opportunity not to be missed. Close to all highways, transit, airport, Lake Shore, Sherway Gardens and luxury malls. (id:60365)
10 Dalecrest Road
Brampton, Ontario
A beautiful detached 4 bedroom home in Credit Valley with LEGAL 2-Bedroom Basement Apartment-Two-Unit Dwelling. A flawlessly maintained, carpet-free home boasting over $100,000 in premium upgrades. NO Side Walk. This distinguished Lind vest-built (2017) residence offers over 4,000 sq. ft. of impeccably designed living space, highlighted by a grand double-door entry and a 2-car garage. Throughout the home, rich hardwood flooring and ambient pot lighting enhance the elegant aesthetic, while the expansive family room-anchored by a gas fireplace-creates a warm yet sophisticated setting for everyday living and entertaining. The heart of the home is a chef-inspired gourmet kitchen, beautifully appointed with custom cabinetry, quartz countertops, and builder-installed wall ovens with integrated appliances. The sun-filled breakfast area flows effortlessly to a tranquil, backyard retreat, complete with a stylish gazebo-perfect for refined outdoor entertaining or quiet relaxation. The primary suite is a true sanctuary, with a gas fireplace, featuring a generous walk-in closet and a spa-like six-piece ensuite with a Jacuzzi soaking tub and a frameless glass shower, offering an indulgent retreat from daily life. The additional bedrooms are impeccably appointed, including one with a private ensuite and two linked by a refined Jack-and-Jill bathroom, seamlessly combining sophistication and functionality. The fully finished legal basement with quartz countertops, significantly enhances the home's functionality, offering two spacious bedrooms, a living room, a full kitchen, a contemporary bathroom, private laundry, and a separate entrance-ideal for extended family accommodations or a premium income-generating opportunity. Complete with upscale finishes throughout and ideally located near top-ranked schools, scenic parks, shopping destinations, and transit, this exceptional property presents a rare opportunity for discerning buyers seeking luxury, comfort, and investment potential. (id:60365)
11 Juliette Square
Brampton, Ontario
Beautiful 3-Bedroom Detached Home with a 2-Bedroom Basement Apartment, ideal for extended families. Enjoy the privacy of no homes at the back and a generous lot with parking for 4 cars in the driveway. Features include an upgraded kitchen and modern washrooms throughout.This is a perfect starter home for small families or first-time buyers.Don't miss this opportunity to own this beautiful home! ** This is a linked property.** (id:60365)
1617 Bristol Road W
Mississauga, Ontario
Welcome to this beautifully upgraded and exceptionally spacious family home located in the highly sought-after East Credit community of Mississauga. Thoughtfully designed for modern living with outstanding income potential, this home offers the perfect balance of comfort, functionality, and value. The open-concept main level showcases upgraded pot lights (2023), stylish new flooring, and a contemporary kitchen featuring a brand-new fridge and stove. Expansive living, dining, and family rooms provide an ideal setting for everyday living and entertaining, while a large dedicated office makes working from home both comfortable and productive. Upstairs, you'll discover four generously sized bedrooms, including a private primary suite complete with an ensuite bath and ample closet space - your own personal retreat. The professionally finished basement with a separate entrance creates excellent rental or in-law suite potential, offering two bedrooms, a study, a three-piece bathroom, and a full kitchen. Step into your backyard sanctuary, beautifully landscaped with stone pavers, a gazebo, and a storage shed - perfect for summer gatherings or peaceful evenings outdoors .Ideally located close to top-rated schools, parks, shopping, and transit, this home delivers unmatched lifestyle convenience in a family-friendly neighbourhood. Whether you're seeking a spacious forever home or a smart investment opportunity, this remarkable property truly stands out. A rare opportunity not to be missed. (id:60365)

