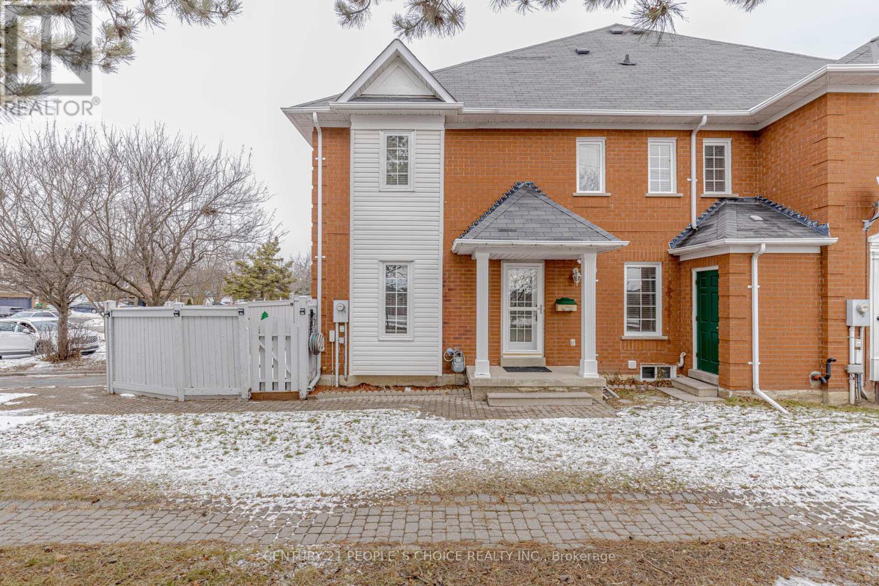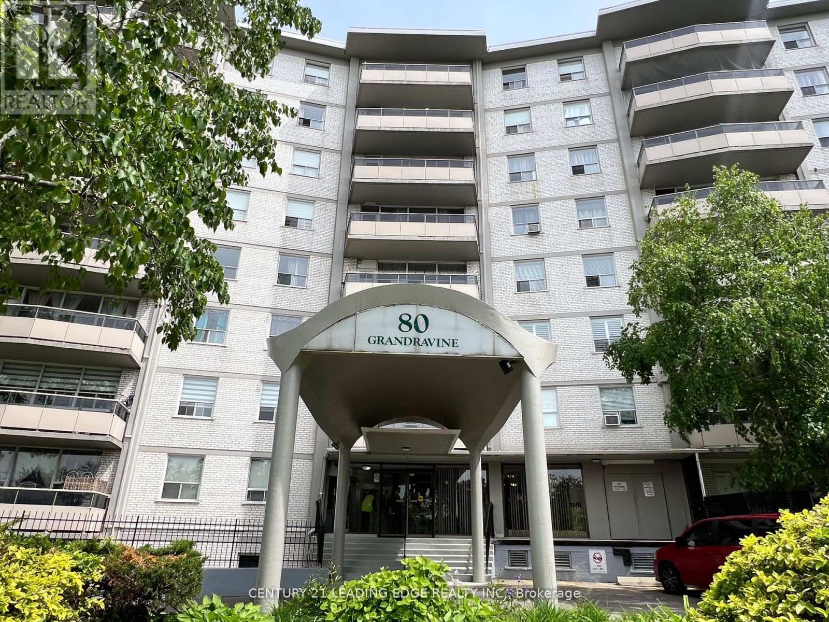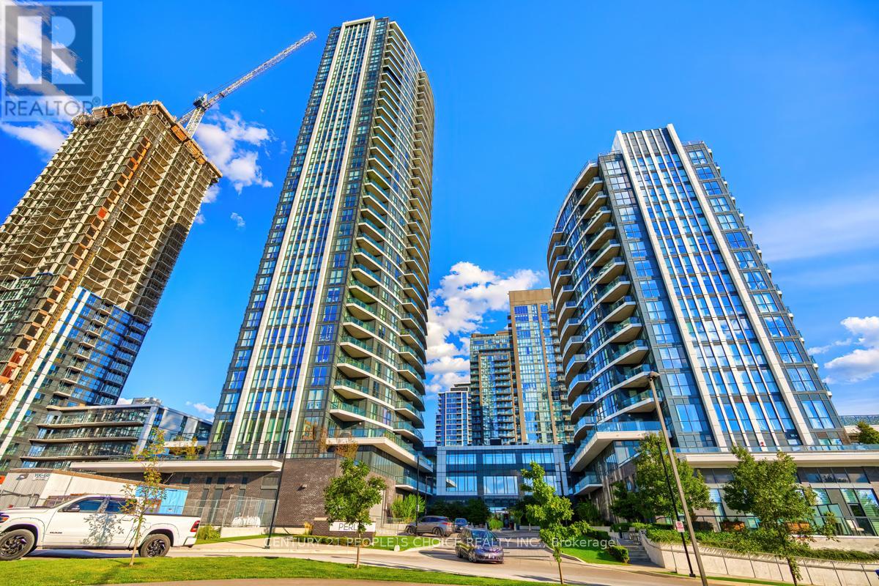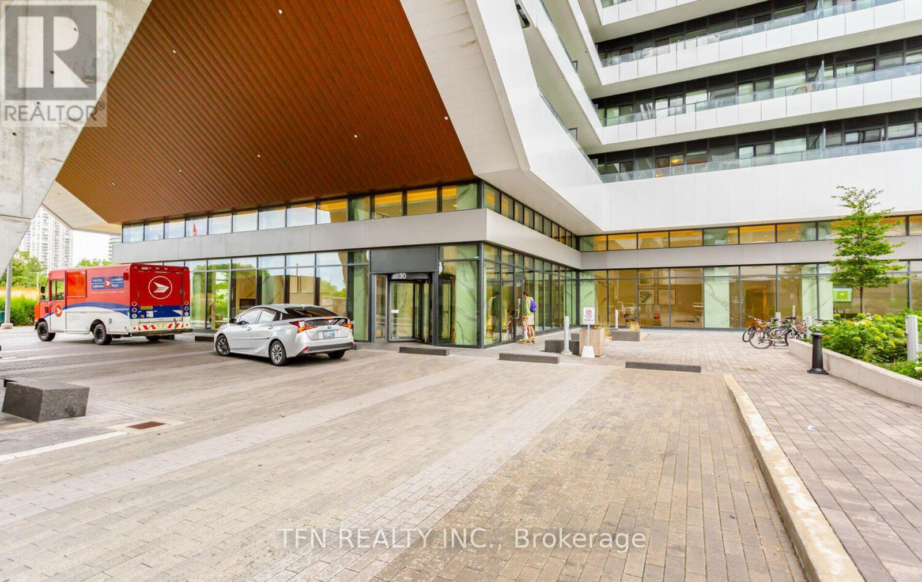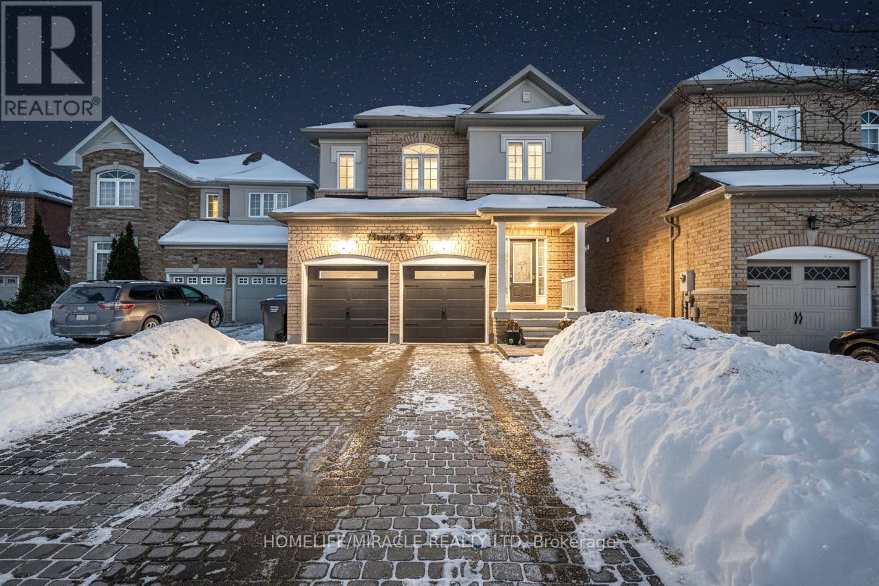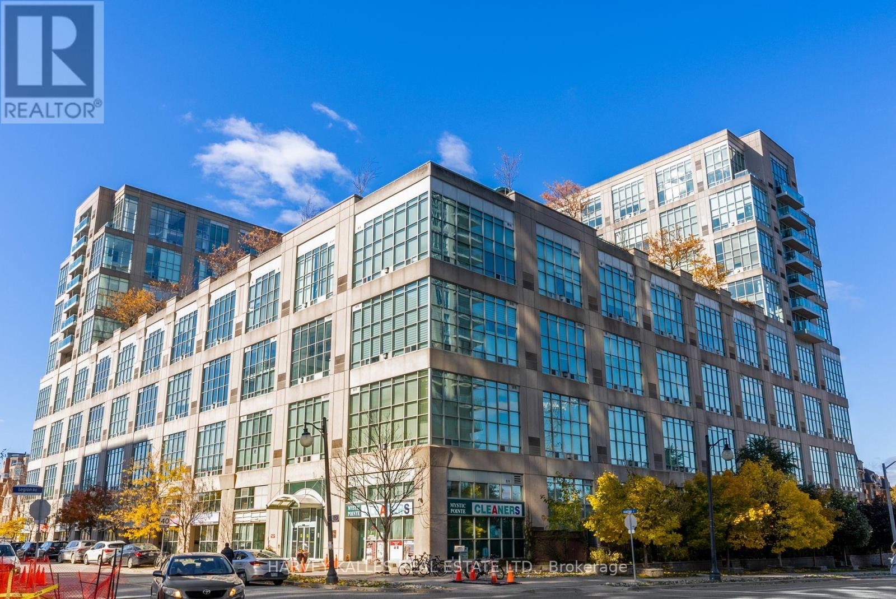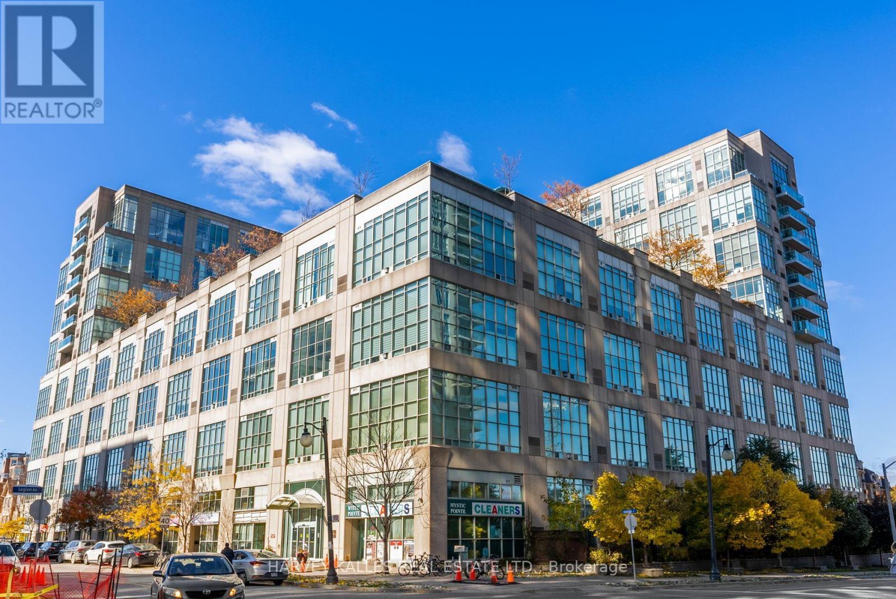100 Blue Spruce Street
Brampton, Ontario
Welcome to this beautifully maintained and spotless 3 bedroom, 2.5 bath freehold end-unit townhouse offering space, comfort, and exceptional value for first-time buyers and families. This rare end unit provides added privacy and natural light, along with a long private driveway for convenient parking. The main floor features a large living room with hardwood flooring, perfect for relaxing or entertaining. An upgraded 2-piece powder room adds style and convenience. The modern kitchen showcases stainless steel fridge and stove, chic white cabinetry, and under-cabinet lighting, with a functional and family-friendly layout that keeps the living area comfortably separate from the kitchen. Upstairs, you'll find three very good-sized bedrooms. The primary bedroom offers a walk-in closet, the second bedroom features a large closet and a charming bay window overlooking Dixie Road, creating a cozy reading or study nook, while the third bedroom is ideal for a child's room, home office, or guest suite. The finished basement is perfect for entertaining, movie nights, or family gatherings, and includes a full 3-piece washroom, along with plenty of storage. A bonus outdoor storage room adds even more convenience. Furnace, air conditioning, and roof have all been updated within the last 10 years. Ideally located within walking distance to a bus stop on Dixie Road, Tim Hortons, place of worship, bank, and just minutes to Highway 410, soccer centre, trails, and schools. This is a move-in-ready home in a highly convenient location. Act now and book your showing! (id:60365)
402 - 80 Grandravine Drive
Toronto, Ontario
Spacious and well-maintained 3-bedroom condo offering a functional layout and generous living space. Located in a convenient North York Neighbourhood, close to TTC, schools, parks, shopping, and all essential amenities. Ideal for families, first-time buyers, or investors. Excellent investment opportunity with potential rental income of approximately $3,000.00 per month. (id:60365)
3014 - 35 Watergarden Drive
Mississauga, Ontario
Step into this beautifully designed corner 2+Den and experience over 1,000 sq ft of open-concept living. This bright, airy space features a coveted southwest exposure, flooding the unit with natural light and offering stunning, unobstructed views of Mississaugas. Whether you're relaxing in the living room or out on the balcony, you'll enjoy breathtaking sunsets and front-row seats to Canada Day and New Years Eve fireworks.The modern layout is perfect for entertaining, with a seamless flow between the living, dining, and kitchen areas. Located at the bustling intersection of Hurontario and Eglinton, you're surrounded by a range of shopping, dining, and entertainment options, all within walking distance. Plus, with highways just minutes away, getting around is effortless.This luxurious building boasts top-tier amenities, including a 24-hour concierge, indoor pool, hot tub, games room, fully equipped gym, and a serene outdoor barbecue area for hosting guests.Dont miss this rare opportunity to live in a condo that combines sophisticated urban living with the comfort of home. (id:60365)
1023 - 30 Shore Breeze Drive
Toronto, Ontario
Bright and well-kept 2 Bedroom +1 Wash condo at Eau Du Soleil - Sky Tower. Includes 1 parking space with and 1 locker. Building amenities include indoor pool, gym, CrossFit area, concierge, guest suites, visitor lounge, rooftop deck, hot tub, and recreation room.Conveniently located steps to TTC, GO Transit, grocery stores, restaurants, parks, and the waterfront (id:60365)
4 Templeton Court
Brampton, Ontario
Location! Location!! Location!!!Welcome to this immaculate premium pie-shaped lot with no neighbors directly behind, nestled on a quiet court in the prestigious Bram East community. This home offers the perfect blend of luxury, space, and functionality. This thoughtfully designed over 3,000 sq. ft. detached residence features an open-concept layout with premium finishes throughout. The gourmet chef's kitchen includes custom cabinetry, under-cabinet lighting, a breakfast bar, and ample counter space ideal for both everyday cooking and entertaining. Enjoy oak hardwood floors, a sweeping oak staircase, modern pot lights, and large windows that brighten every corner of the home. The upper level features four generously sized bedrooms, including a spacious primary suite with a stall shower and an soaker tub. With two full bathrooms upstairs, comfort and convenience are assured for the entire family. The fully finished 2-bedroom basement apartment with a separate entrance is perfect for multi-generational living or extended family needs. A convenient main-floor laundry room with a Styler adds to the home's everyday practicality. Step outside to a wide backyard equipped with outdoor lighting, a gas line & BBQ, and a garden shed-perfect for hosting gatherings or simply relaxing outdoors. An interlock driveway adds an extra touch of curb appeal. Located in a family-friendly neighborhood close to Gore Meadows Community Centre, Costco, Walmart, Hwy 427, Brampton Civic Hospital, top-rated schools, Asian Food Centre & other grocery stores, and places of worship, this home offers exceptional value and lifestyle in one of Brampton's most sought-after areas. Don't miss your chance to own this exceptional property that truly has it all! (id:60365)
417 & 418 - 600 Dixon Road
Toronto, Ontario
Brand new Class A office condominium offering exceptional flexibility-occupy one unit while leasing the other, or tailor the entire space to your business needs. Condo fees and property taxes to be assessed. Ideally positioned near Toronto Pearson International Airport, the Toronto Congress Centre, and major arterial routes including Highways 401, 409, 427, and 27, providing outstanding accessibility and strong corporate exposure. The unit includes two underground parking spaces for added convenience.The building features ground-floor retail and offers the opportunity to custom-design the interior to suit your vision, all within a rapidly revitalizing, high-growth commercial corridor.An excellent opportunity for professionals or investors seeking a premium, well-located workspace in one of Toronto's most connected business hubs. (id:60365)
311 - 300 Manitoba Street
Toronto, Ontario
Experience Luxurious Urban Living in this furnished and fully renovated 1,204 square foot, 2 Bedroom, 2 Bath hard loft with 2 parking and 2 Lockers. Meticulously redesigned and equipped with high end upgrades including heated marble floors, and designer bathrooms. Breathtaking from the entrance, soaring 18 ft ceilings and a wall of windows pour an abundance of south-facing natural light into this loft.. A one-of-kind purifying garden wall spans the height of 2-storeys joined with exposed concrete ceilings and grand posts. Built with thick concrete walls, additional soundproofing, top-of-the-line Hunter Douglas Automatic Smart Shades, and remarkable SONOS speakers throughout, combined with a smart home automation system. Have Full control of your environment with an individual in-suite furnace. The Warehouse Lofts building is beautifully positioned in a calm family & pet-friendly community, yet moments from all the city has to offer. Conveniently located just off the Gardiner Expressway, enter your gated residence and take a walk to the Humber Bay Shores renewed park, lakeshore strip of restaurants, marinas & yacht clubs, and various locally authentic & big-name shops. Perfectly positioned 15 minutes from bustling Downtown Toronto and both Toronto Airports. School Bus routes & Go-Station walking distance. Private manicured rooftop park & Party Room. (id:60365)
311 - 300 Manitoba Street
Toronto, Ontario
Experience Luxurious Urban Living in this fully renovated 1,204 square foot, 2 Bedroom, 2 Bath hard loft with 2 parking and 2 Lockers. Meticulously redesigned and equipped with high end upgrades including heated marble floors, and designer bathrooms. Breathtaking from the entrance, soaring 18 ft ceilings and a wall of windows pour an abundance of south-facing natural light into this loft.. A one-of-kind purifying garden wall spans the height of 2-storeys joined with exposed concrete ceilings and grand posts. Built with thick concrete walls, additional soundproofing, top-of-the-line Hunter Douglas Automatic Smart Shades, and remarkable SONOS speakers throughout, combined with a smart home automation system. Have Full control of your environment with an individual in-suite furnace. The Warehouse Lofts building is beautifully positioned in a calm family & pet-friendly community, yet moments from all the city has to offer. Conveniently located just off the Gardiner Expressway, enter your gated residence and take a walk to the Humber Bay Shores renewed park, lakeshore strip of restaurants, marinas & yacht clubs, and various locally authentic & big-name shops. Perfectly positioned 15 minutes from bustling Downtown Toronto and both Toronto Airports. School Bus routes & Go-Station walking distance. Private manicured rooftop park & Party Room. (id:60365)
36 Windmill Boulevard
Brampton, Ontario
This large, well-laid-out home, backing onto a park, is perfectly situated within walking distance to Sheridan College, shopping, transportation, and schools! Featuring a beautiful patterned concrete driveway, walkway, and patio, this home boasts a large eat-in kitchen and a combined L-shaped living and dining room with a walk-out to the patio. It include main floor laundry, a 2-piece washroom, and a side entrance. The huge family room over the garage includes a wood-burning fireplace. Additionally, it features a legally finished basement ( 2 bedroom 1 bath separate laundry), enhancing its value and appeal. This property is an excellent investment opportunity with currently strong rental potential, generating a total monthly rent of $5300 ( $3400-Upper + $1900-Basement ) . (id:60365)
127 - 127 North Service Road E
Oakville, Ontario
Great opportunity for an entrepreneur looking to open take out restaurant immediately. All the equipment and installation completing in 2 weeks time. Turn key restaurant ready to open.great location behind Oakville Place, minutes from QEW/Trafalgar (id:60365)
313 - 2343 Khalsa Gate
Oakville, Ontario
Brand new luxury 1-bedroom NUVO Condo for lease. Features 9' ceilings, southwest exposure with abundant natural light, functional square layout, oversized window/sliding door, and wide- plank laminate flooring. Open-concept kitchen with stainless steel appliances, quartz countertop and backsplash. Spacious bedroom with floor-to-ceiling window and double-door closet.Enjoy future 5-star amenities including rooftop lounge with pool/spa, fitness centre, putting green, BBQ/picnic areas, community gardens, party/media room, shared work boardroom, multi- sport court, bike storage, car wash and pet wash station. Smart home features with 24-hr concierge, security monitoring, digital keys, facial recognition entry, Ecobee thermostat and license plate recognition.Prime location minutes to shopping, restaurants, schools, transit, Hwy 401/407/QEW and Bronte GO. Walk to trails, Fourteen Mile Creek and Bronte Creek Provincial Park. Ample visitor parking. (id:60365)
13884 Kennedy Road
Caledon, Ontario
Excellent Opportunity To Own A Well Kept, Bright, Upgraded On Approx 1/2 Acre. 4 Large Bedrooms, Open Concept, Kitchen With Oak Cabinets/Customer Pantry. All Season Sunroom. Rec Room With Wet Bar. Lower Level With Separate Entrance And Patio. Don't Miss Peaceful Country Living. Priced To Sell... Close To Schools, Hwy 10 & 410, Hospital, Shopping. (id:60365)

