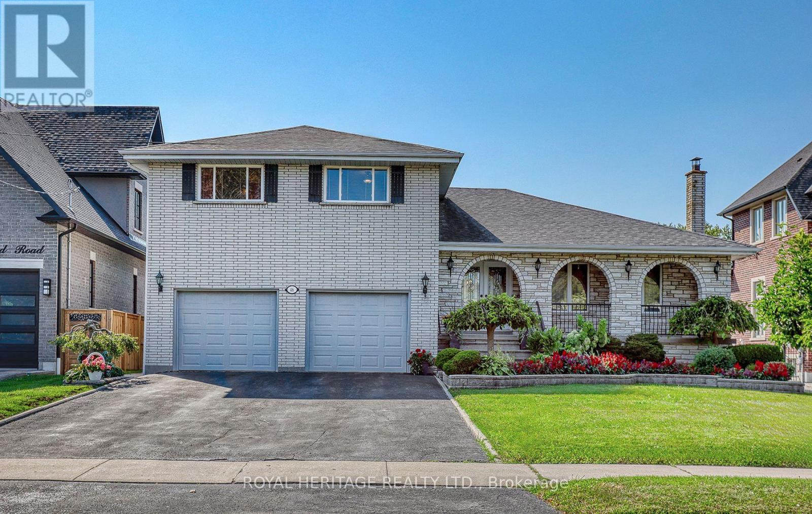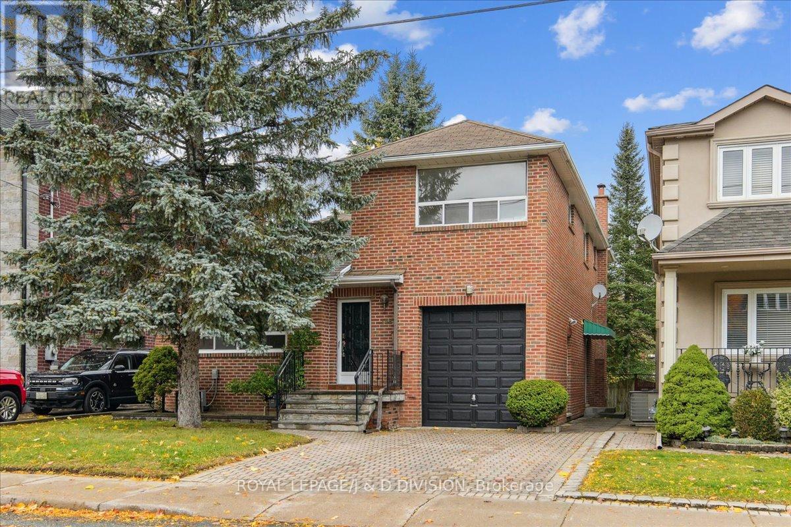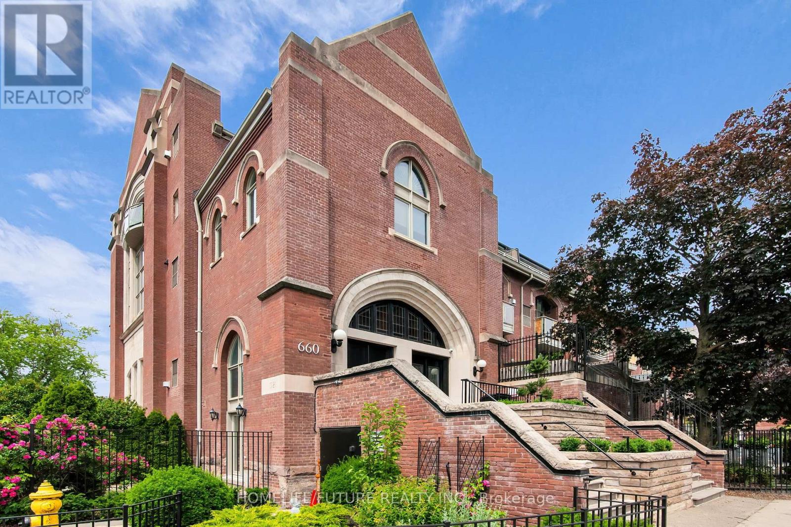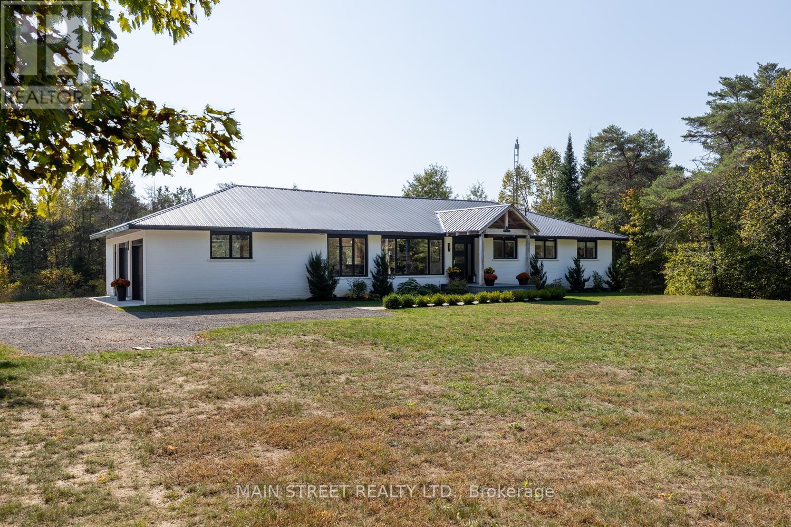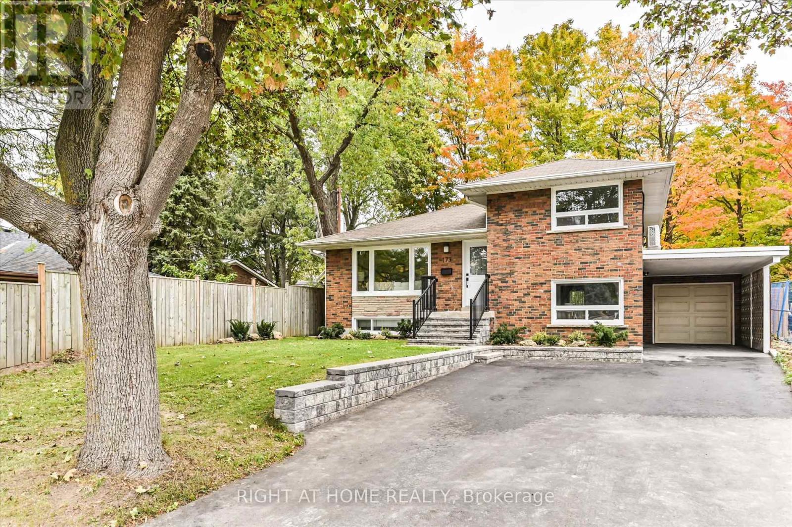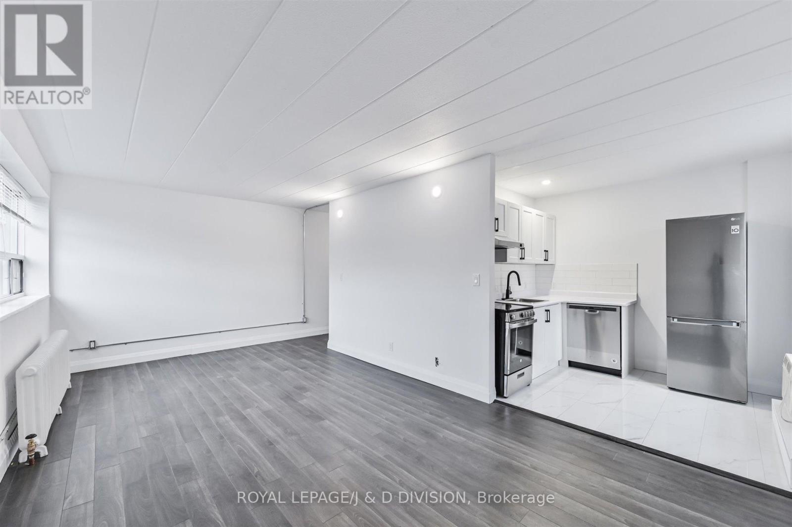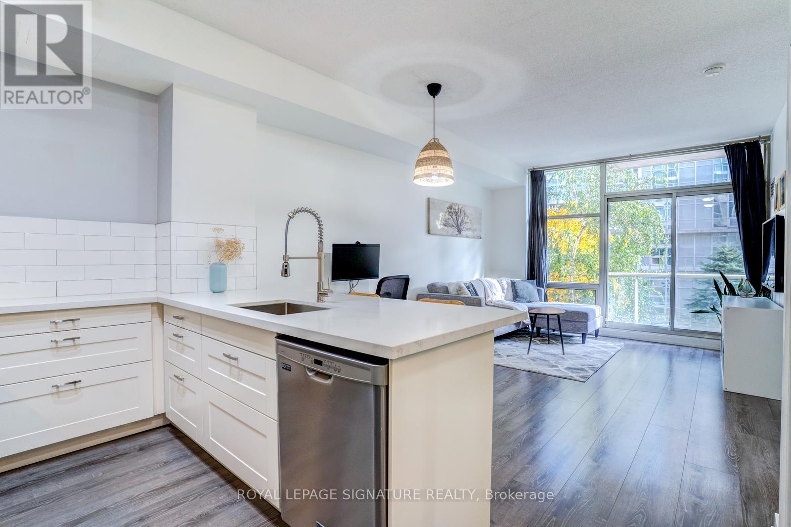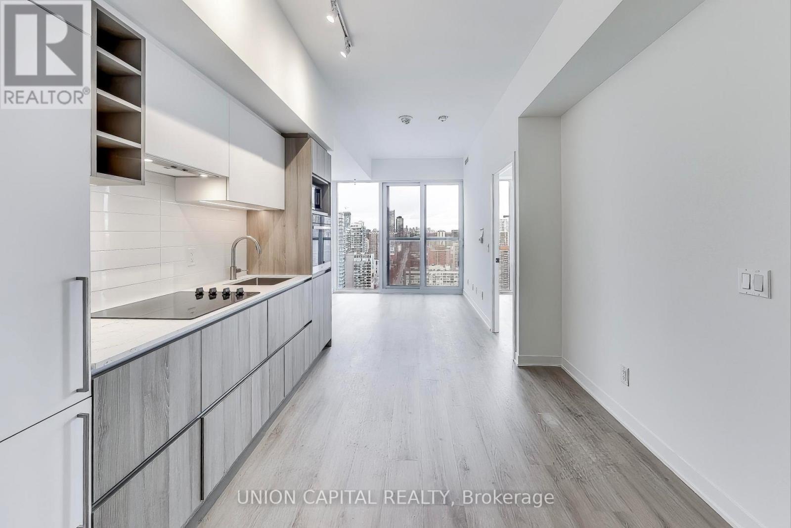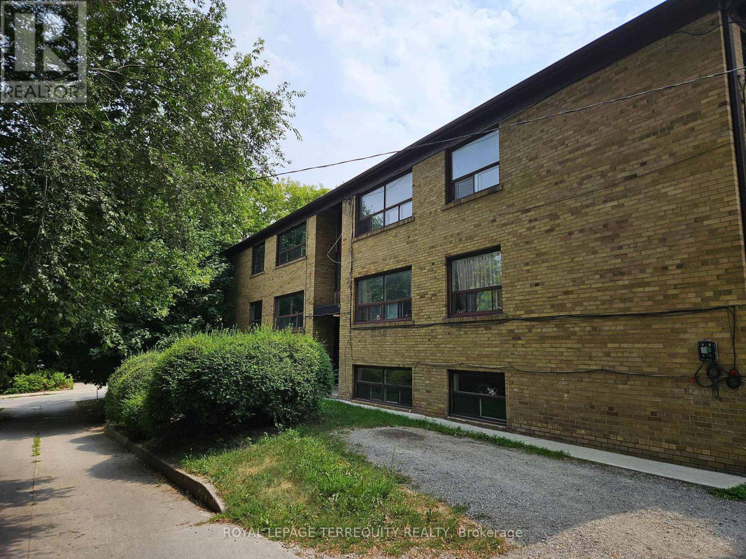46 Garrard Road
Whitby, Ontario
Welcome to a lovingly and meticulously cared for custom built home by the current and only homeowners. This home boasts a massive, spectacular yard as well as a large detached workshop equipped with hydro and wood stove for year round enjoyment. Fruit trees, gardens and space galore to make your backyard dreams come true. A little bit of country in the city. The charm and character of the past is waiting for its' new second owner to make it their own while creating their special and wonderful memories. The home has 4 bedrooms, 3 bathrooms, 2 kitchens and 3 living/family room areas and is wired for either an intercom or stereo system. The gorgeous wall to wall wood burning fireplace in the walkout, family room currently has a removable, electric insert for ease. Central Vac, Central Air Conditioning, hardwood floors and a newly renovated lovely lower bathroom rounds out the offerings. A unique and beautiful home not to be missed! (id:60365)
108 Glen Albert Drive
Toronto, Ontario
Welcome to 108 Glen Albert Drive - your opportunity to own a spacious two-storey home with a separate basement entrance on a fabulous 40 x 166 ft lot in the sought-after O'Connor-Parkview neighbourhood. Spread out and enjoy over 2,500 sq ft of living space, including 1,926 sq ft on the main and second floors plus 587 sq ft in the lower level, offering flexibility for a recreation area, home office, or potential in-law suite. The main floor features a light-filled living and dining room, an eat-in kitchen, and an oversized family room with a handsome brick fireplace and walk-out to a large deck and pool-sized backyard. A powder room and direct access to the attached garage complete this level. Upstairs, you'll find a spacious primary suite with two double closets and a private ensuite bath, plus two additional bedrooms and a large main bathroom. The lower level includes new broadloom, a separate entrance, a recreation room, storage area, and laundry/utility rooms-providing excellent versatility for extended family, guests, or a future in-law suite. The entire home has been freshly painted, with new lighting in many rooms and new carpet in the basement, making it move-in ready while leaving room to personalize over time. Family friendly convenient side entrance to house featuring a large closet and direct access to powder room. Outside, enjoy a very large, private backyard surrounded by mature greenery-ideal for children, pets, and gatherings under the stars. The attached garage and double-wide driveway offer convenient parking. Located in one of Toronto's most family-friendly communities, O'Connor-Parkview is loved for its strong sense of community, proximity to Taylor Creek Park, walking and biking trails, transit, schools, and recreational facilities. Don't miss your chance to become part of this beloved neighbourhood-where families, professionals, and active retirees alike enjoy a connected, outdoor-oriented lifestyle. (id:60365)
102 - 660 Pape Avenue
Toronto, Ontario
An Architectural Sanctuary in the Heart of the Danforth.Discover Loft 102 at the acclaimed **Glebe Lofts**, a design-forward three-level residence featured in *Design Lines* for its bold transformation of a historic church into modern urban living. Spanning 1,301 sq ft with serene, open layout, this home was crafted for those who value design, light, and quiet refinement.The custom kitchen blends minimalist millwork with hidden storage and a seamless flow for effortless daily living. The upper level hosts a tranquil primary suite-complete with a 4-piece bathroom and walk-in closet-alongside a small den, currently used as a home office. A lower-level bedroom with its own climate control offers flexible space for guests, fitness, or creative pursuits.Perfectly positioned just steps to the Danforth's best restaurants, cafés, and Withrow Park-and mere minutes to Pape Station and the future Ontario Line-this residence offers a rare combination of historic architecture, modern design, and urban ease.Loft 102 is where city energy meets personal retreat. (id:60365)
4730 Devitts Road
Scugog, Ontario
Truly an oasis for those looking for privacy and serenity! This beautifully renovated, open concept home sits on over 11 acres of mature forest with over 1.2 KM of walking trails. It features a chef's kitchen complete with a large center island, stone countertops and high end appliances. Massive windows connect you to the outdoors and flood the main living area with natural light. The primary bedroom features a cathedral ceiling and a 5 piece spa-like ensuite bath complete with a deep soaker tub. The lower level has large windows, high ceilings and a walk out to the back yard - perfect for extended family living or potential rental income! An oversized and insulated garage with direct access to the home completes the package! The property is eligible for the Managed Forest Tax Incentive Plan and is directly adjacent to hundreds of acres of conservation land, including the Durham East Cross Forest. Only minutes to the village of Blackstock, 15 minutes to the lakefront town of Port Perry, the 407 and 20 minutes to Bowmanville. (id:60365)
173 Wishing Well Drive
Toronto, Ontario
Welcome to this fully renovated, detached 4-bedroom home, perfectly situated on a desirable pie-shaped lot, which backs onto park like setting. From the moment you step inside, you'll be impressed by the seamless blend of modern design and functional family living. \\The heart of the home is the stunning gourmet kitchen, which offers a beautiful view overlooking the park-ideal for enjoying a tranquil morning coffee. The open-concept main floor features a striking modern glass staircase, acting as a brilliant architectural centerpiece. Practicality is key here, with a convenient side door entry and the layout offering great in-law capability or potential for a separate suite. The property boasts significant upgrades for peace of mind and efficiency, including a new heat pump (for efficient heating and cooling) and new windows throughout. The exterior features a large, deep single-car garage, providing ample storage or workspace. This is not just a house; it's a completely updated, move-in-ready home offering an exceptional lifestyle. The location also provides many conveniences like short walk to shopping, restaurants, parks, buses, and easy access to Don Mills subway station. (id:60365)
301 - 325 Sammon Avenue
Toronto, Ontario
Looking for a clean and affordable place to call home near The Danforth? This freshly renovated one-bedroom apartment checks all the boxes. From the moment you walk in, you'll notice the thoughtful details - a large mirrored closet to keep everything organized, a bright and spacious living area that's perfect for relaxing after work or setting up your home office, and big windows that fill the space with natural light. The kitchen feels both modern and welcoming, with stainless steel appliances (including a dishwasher!), plenty of cabinet space, tiled floors, and a clean white subway tile backsplash. The bathroom features a walk-in shower with marble hex tiles and sleek black finishes that feel straight out of a boutique hotel. The bedroom is cozy and bright, with another mirrored double closet and plenty of room to make it your own. You'll also have an in-unit air conditioner for those warm summer days. Best of all, you're just steps from everything that makes The Danforth so special - great restaurants, local shops, parks, TTC access, and neighborhood favourites like Left Field Brewery and the Danforth Music Hall. This isn't just a rental - it's a place where you can feel at home while you plan your next big move. And yes - you'll have a landlord who's responsive, experienced, and genuinely great to deal with (which might be the rarest amenity of all). This isn't just another rental - it's your next great chapter. Come see why this one feels different. Extras: Dishwasher and in-unit A/C included. (id:60365)
M09 - 9 Spadina Avenue
Toronto, Ontario
Your First Downtown Home Awaits! | Bright 1+Den with Amazing Amenities. Start your homeownership journey in style with this spacious 1 bedroom + den condo in the heart of downtown Toronto! Bright, airy, and move-in ready, this suite is the perfect blend of comfort, convenience, and value.You'll love the large windows that fill the space with natural light, the renovated kitchen with modern finishes and stainless steel appliances, and the updated bathroom with sleek touches throughout. The oversized bedroom offers plenty of room to unwind, while the versatile den with built-in storage makes an ideal home office or creative nook. Enjoy low maintenance fees in a well-managed building known for having some of the largest amenities in downtown Toronto - over 30,000 sq. ft.! Take advantage of a full gym, indoor pool, rooftop terrace, party rooms, and 24-hour concierge - all included in your monthly fees. Located steps from the Financial District, transit, shopping, and endless dining options, everything you need is right outside your door. Perfect for first-time buyers or young professionals - this bright, updated condo is your chance to own a piece of downtown Toronto. Don't miss out - book your private showing today! (id:60365)
907 - 89 Church Street
Toronto, Ontario
Welcome to The Saint where sophistication meets serenity in the heart of downtown Toronto. Rising 47 storeys above Church and Adelaide, The Saint stands as a symbol of refined urban living.This thoughtfully designed 3-bedroom, 2-bath suite offers 878 sq. ft. of interior living space paired with an impressive 639 sq. ft. east facing terrace, perfect for entertaining or unwinding above the city. The open-concept kitchen features two-tone cabinetry, Caesarstone countertops, and built in appliances. Hardwood floors flow throughout. The primary bedroom boasts a spacious closet, 3Pc ensuite bath, and direct walk-out to the terrace, while the second and third bedrooms feature large windows and double closets for abundant natural light and storage. With a Walk Score of 99 and Transit Score of 100, you're just steps from the Eaton Centre, St Lawrence Market, top-rated restaurants, and Queen/King Subway Station, in one of Toronto's most dynamic neighbourhoods. (id:60365)
3507 - 319 Jarvis Street
Toronto, Ontario
Presenting a rare opportunity to own a brand-new, never-lived-in 2-bedroom condo on the 35th floor, offering stunning, clear views of downtown Toronto's skyline. With 10-foot ceilings and a spacious, open-concept design, this unit feels expansive and bright, providing the perfect balance of style and functionality. Located in the heart of the city at Jarvis and Dundas, this condo offers unparalleled convenience with Toronto Metropolitan University just a short walk away, along with the world-renowned Eaton Centre for shopping, dining, and entertainment. Public transit is right at your doorstep, making commuting a breeze. Whether you're a student, professional, or investor, this pristine unit offers an incredible chance to be a part of Toronto's vibrant downtown lifestyle. Be the first to experience everything this exceptional space has to offer! (id:60365)
2319 - 20 Edward Street
Toronto, Ontario
Welcome to Panda Condos a striking new addition to Torontos downtown core. This brand-new, never-lived-in 2-bedroom + den, 2-bath suite offers approx. 826 sq ft of thoughtfully designed interior space, plus a 47 sq ft balcony for those quiet moments above the city buzz.With rare 10-ft ceilings (most units top out at 9), floor-to-ceiling windows, and wood floors throughout, the space feels elevated, airy, and effortlessly modern. The den is generously sized and easily functions as a third bedroom, home office, or flex space whatever your lifestyle calls for.Enjoy bright north and east exposures, overlooking the vibrant Toronto Metropolitan University campus. Top of the line amenities: 24hr Concierge. The Amenities Include A Gym, Billiard, Ping-Pong, Theatre, Study & Party Rooms. Yoga Studio. Outdoor Basketball Court, Barbecues & Lounge Areas. Step outside and you're just minutes to the Eaton Centre, TTC subway, Sankofa Square, and some of the best dining, culture, and nightlife in the city. (id:60365)
1201 - 181 Wynford Drive
Toronto, Ontario
Welcome to the Accolade, a Tridel-built building. This well-maintained and spacious one-bedroom offers 623 sq ft of living space, with 9 ft ceilings and tall floor-to-ceiling windows. Natural light throughout the day gleams through the unit with its East exposure. The kitchen is equipped with stainless steel appliances and has an extended granite breakfast bar, unique to units in the building. There's an ample amount of pantry space built in throughout the kitchen, perfect for any at-home cook. Centrally located, this is a commuter's paradise, with the TTC, LRT, and DVP just outside the building. A few minutes to the 401, your everyday essentials, and to greenery/walking trails along the Don River. Whether you are an investor or end user, this opportunity is not one to pass up! (id:60365)
7 - 450 Arlington Avenue
Toronto, Ontario
Welcome to Cedarvale-Humewood - A Fantastic Family-Friendly Community! This bright and stylish open-concept studio offers comfort and convenience with a smart and efficient layout: Above-ground east-facing window providing great natural light Modern kitchen with stone countertops, ceramic backsplash, appliances, and breakfast bar Combined sleep and living area with no wasted space - great layout for furniture placement Upgraded 4-piece bathroom Laminate flooring throughout and mirrored hallway closet Coin laundry located on the same level Prime Location: Approximately 15-minute walk to Eglinton West Subway Station Steps to TTC routes for easy commuting Next to Arlington Park, Phil White Arena, scenic trails, and sports facilities Walk to cafés, restaurants, and everyday amenities in this vibrant neighbourhood A fully updated studio suite that delivers lifestyle, location, and value in one of Toronto's most beloved pockets. (id:60365)

