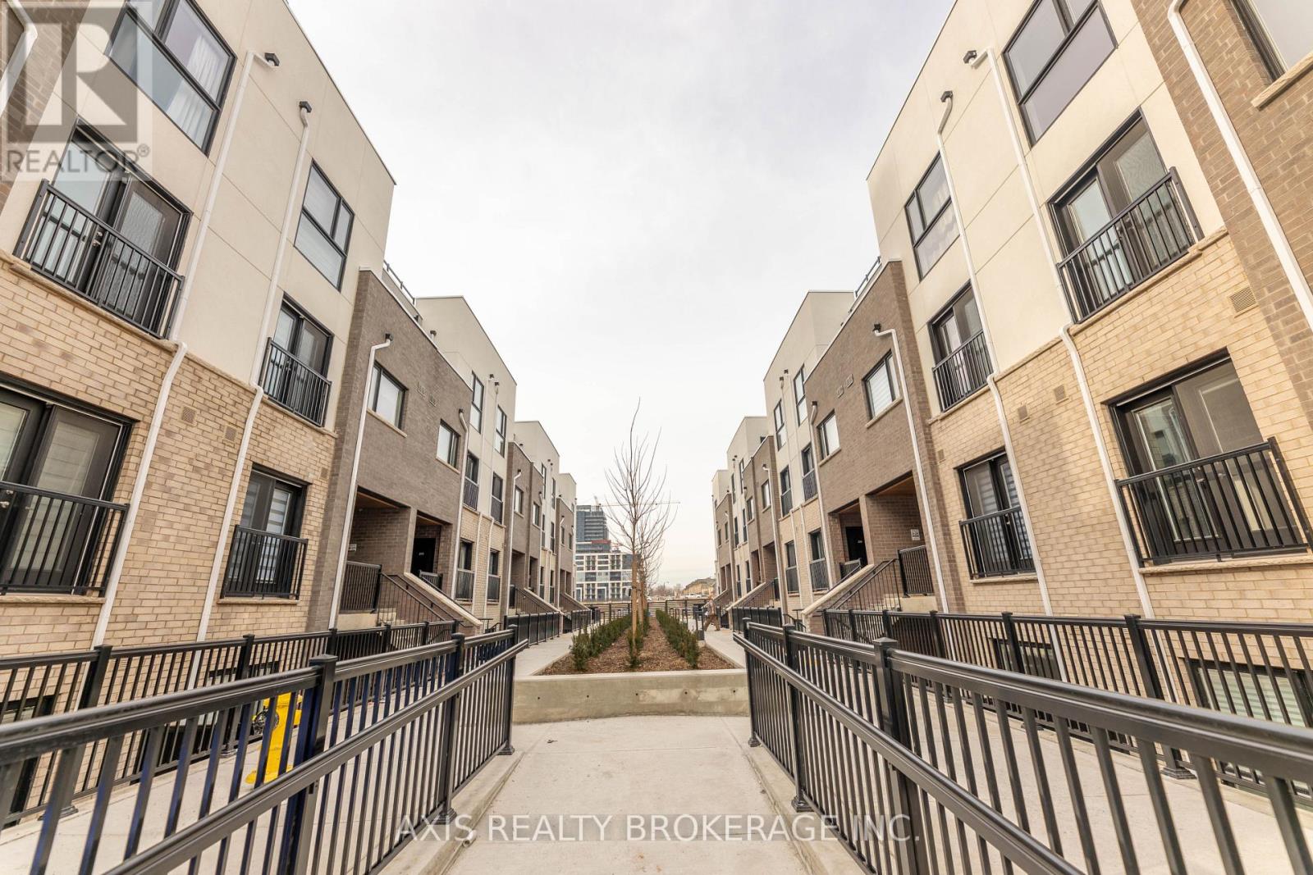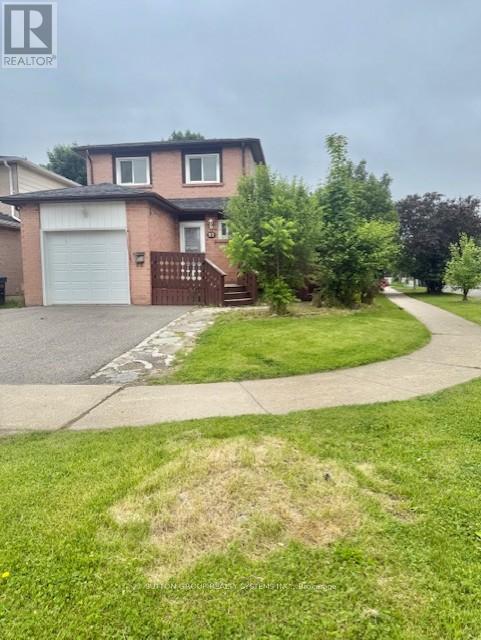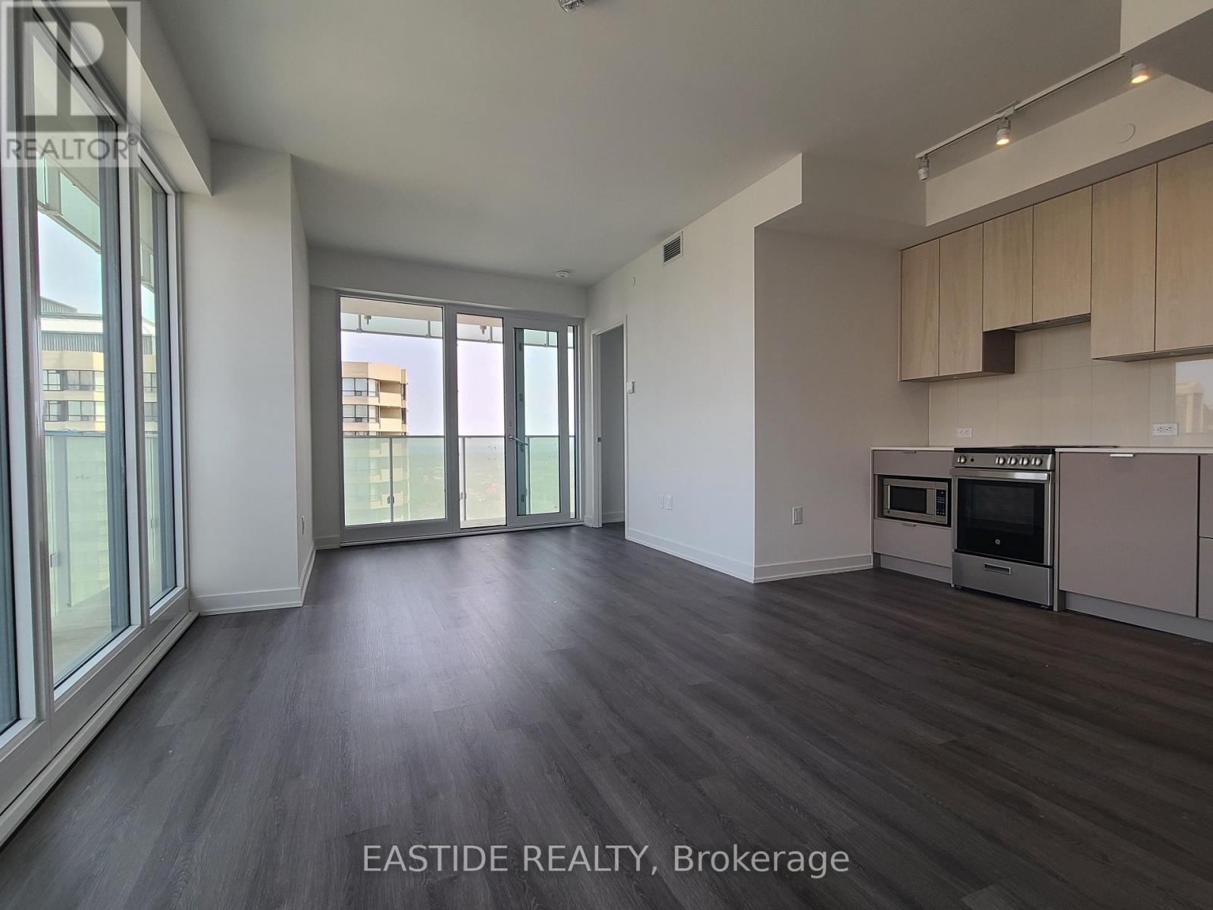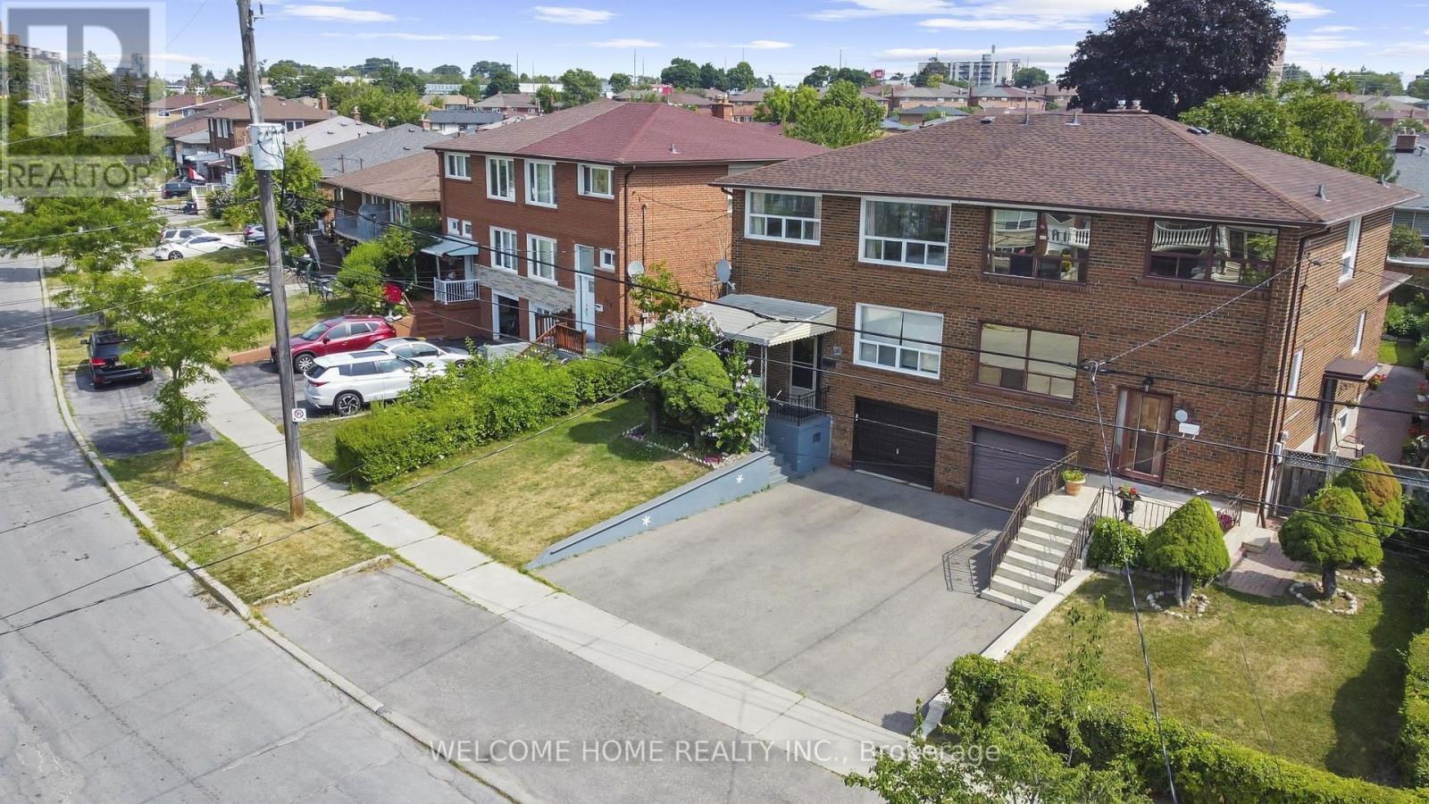3375 Thomas Street
Mississauga, Ontario
Welcome to this bright and spacious three-bedroom, three-bathroom townhome with a functional layout designed for comfort and convenience in Churchill Meadows. The main level features a large bay window, open dining space, and a modern kitchen with stainless steel appliances, ample cabinetry and a breakfast bar. A versatile den opens directly to the private balcony, ideal for a home office or reading nook. Upstairs the primary bedroom offers plenty of natural light, two large closets and a private ensuite, while a secondary bedroom includes a charming Juliette balcony. A third bedroom, 4 piece washroom and an upper-level laundry with washer and dryer add to the homes practicality. Complete with an attached garage and driveway, this home is close to schools, parks, shopping, dining, and transit for easy commuting. (id:60365)
324 - 349 Wheat Boom Drive
Oakville, Ontario
Welcome to this stunning 2-bedroom, 3-bath condo townhome featuring an impressive 300+ square foot terrace, perfect for entertaining, lounging, and enjoying BBQ dinners. Located in the vibrant Oakvillage community in north-central Oakville, this home combines modern design with smart home integration. Control everything from the intercom and doorbell camera to the thermostat, HVAC, and lighting using the in-home control pad or smartphone app. Ideal for entertaining, the open-concept main floor boasts a kitchen, living, and dining area with 9-foot ceilings and luxury vinyl plank flooring. The sleek kitchen is equipped with quartz countertops, stainless steel appliances, a cyclone ventilation hood, and a breakfast bar island for quick meals. Step out onto the balcony to savor your morning coffee or catch the evening breeze. The spacious primary bedroom features a walk-in closet and an upgraded 3-piece ensuite. Additional upgrades include quartz countertops in both full baths, hardwood stairs, and vinyl plank flooring in the hallways and bedrooms. An upper loft area offers the perfect space for an office, leading to the private rooftop terrace. This modern property promotes a healthy and welcoming environment, complete with courtyard planters, a social seating area, walkways, and ample underground visitor parking. (id:60365)
93 Martindale Crescent
Brampton, Ontario
For Lease. Bright & Spacious, Gorgeous 3 Bedroom Detached Home(Corner Lot) Located On A Crescent, in the highly Family Friendly sought-after Brampton West community of Brampton(Major Intersection: Williams Pkwy & Vodden St).This Sun Drenched Freshly Painted Property, Feels Like Home The Moment You Step In. This stunning home offers 3 Sun-filled bedrooms on the second level, plus a huge Recreation room in the finished basement. The heart of the home is a huge updated, eat-in kitchen featuring quartz countertops, and upgraded cabinet's & flooring. This property also boasts of a carpet free house Throughout The main, 2nd level & Basement. The finished basement offers a large recreation room with above-grade windows, a separate laundry room. The attached Garage has an entrance to the house and a private driveway of 2 cars (Total 3 cars parking available). Close To Parks, Schools, Place of Worship, Golf Club, Shopping, Immediate Move in Ready. (id:60365)
1805 - 260 Malta Avenue
Brampton, Ontario
Located Close To Many Amenities And Unobstructed Views This Great 1 Bedroom Layout In The Brand New Duo Condos. 518 sq ft 1 Bed With A 55 sq ft Balcony, 9' Ceiling, Wide Plank HP Laminate Floors, Designer Cabinetry, Double Edge Quartz Counters, Matte Black Kitchen Faucet, Matte Black Cabinetry Handles For Kitchen And Bath, Double Edge Ensuite Bath Vanity Countertop Backsplash, Stainless Steel Appliances, Mirrored Closet Sliders- Entry, Roller Shades, TV Mount-Conduit Rough-In +(1) Receptacle. Amazing Amenities Ready For Immediate Use, Rooftop Patio With Dining, BBQ, Garden, Recreation & Sun Cabanas. Party Room With Chefs Kitchen, Social Lounge And Dining. Fitness Centre, Yoga, Kid's Play Room, Co-Work Hub, Meeting Room. In One Of The Best Neighbourhoods In Brampton, Steps Away From The Gateway Terminal And The Future Home Of The LRT. Steps To Sheridan College, Close To Major Hwys, Parks, Golf and Shopping (id:60365)
1604 - 3883 Quartz Road
Mississauga, Ontario
Welcome to this luxury condo in the heart of Mississauga! This spacious 2-bedroom + 1 den, 2 full-bath suite comes with 1 parking space and 1 locker. Featuring 9-foot ceilings and a large balcony with breathtaking unobstructed east and south views of the city skyline and Lake Ontario.Enjoy the ultimate downtown Mississauga lifestyle with steps to Square One Shopping Centre, Sheridan College, restaurants, theaters, Living Arts Centre, YMCA, entertainment, and public transit. Easy access to HWY 401/403 makes commuting a breeze. (id:60365)
3752 Milkwood Crescent
Mississauga, Ontario
Welcome to this gorgeous and impeccably maintained semi-detached home nestled in a friendly Lisgar neighborhood! This stunning 3-bedroom plus One, 3-bathroom residence is loaded with upgrades and offers a bright, inviting living space. The spacious primary bedroom features a walk-in closet, while the second and third bedrooms share a convenient full bathroom. Enjoy a modern kitchen with granite countertops, stylish backsplash, and elegant cabinetry. Cozy up by the gas fireplace, and appreciate the direct entrance from the garage with an automatic opener. Step out to a beautiful, maintenance-free backyard complete with a shed and ample storage. Perfectly located just steps to Tobias Mason Park, shopping, top-rated schools, and offering easy access to Hwy 401 and 407!! (id:60365)
136 Ardwick Boulevard
Toronto, Ontario
RARE 3000+ Sqft! Five Total Bedrooms! Semi Detached with Massive Open Concept Main Floor with Large FAMILY, LIVING, DINNING, KITCHEN and a FULL MAIN Floor Washroom. This exceptionally vast home has 4 bedrooms upstairs, Three Fully Renovated Washrooms, one on each floor of the House. A Separate Entrance Basement with Kitchen, Large Rec Area, additional Bedroom and Washroom. The Home is WALKING DISTANCE to FINCH LRT, Bluehaven Park, Community Centers, Groceries, pharmacies, and schools. Sitting on almost a 130ft Depth lot, 35ft+ Frontage having 4 Car Total parking, and Large Backyard with Stamp Concrete, Grass, and Gardening area, this home is perfect for any family! Perfect for Buyers looking to purchase a Large home at a discounted cost, or investors looking to generate income from the home's ideal walk and transit friendly location. (id:60365)
703 - 270 Dufferin Street
Toronto, Ontario
Bright and luxurious, FURNISHED 3 Bed + Den, 2 Bath suite in RARE South-East corner "peninsula" of XO Condos. Light fills this entire unit, with floor-to-ceiling windows on 3 sides! Incredibly Functional Layout: no wasted space 3 full bedrooms + Den with Barn-Door currently set up as office/4th bedroom. Luxury Finishes include 9-Foot Ceilings, Sleek kitchen Cabinetry, Integrated Refrigerator and Dishwasher, Floor-To-Ceiling Windows, and more! Steps from Park, Waterfront, CNE, Liberty Village, Entertainment, Shopping, Restaurants, TTC, and Incredibly Easy access to Highways. Pet-Friendly Building with excellent Amenities: Terrace w/BBQ Area, fully equipped Fitness Centre, Kids Room, Party Room, theatre, and library. This rare suite combines luxury, functionality, and unbeatable location - the perfect urban home. This furnished unit is well-suited for students or those seeking a move-in ready suite in a very convenient location! (id:60365)
219 Strathcona Drive
Burlington, Ontario
Welcome to desirable southeast Burlington! This detached 4-level side split sits on a beautifully landscaped 80 x 131 lot (just under acre), just steps from Lake Ontario, scenic Lakeshore paths, and local parks. Inside, you'll find 3+1 bedrooms (all above grade), 2 full bathrooms, and a spacious, family-friendly layout with multiple living areas ideal for relaxation or entertaining. The oversized kitchen offers a large window with a park-like view, while a bright sunroom extends the entertaining space of the living and dining rooms and provides a peaceful place to unwind or look out at the gorgeous backyard. The king-sized primary bedroom and generous room sizes throughout add to the homes comfort and functionality. The lower level is on ground-level at the rear of the home, and features a family room, a 4th bedroom/home office as well as convenient laundry combined with the 3 piece bathroom. This level makes this home perfect for multi-generational families, those with accessible needs or those working from home. Enjoy summer days on the spacious cedar deck or in the built-in on-ground pool (liner, heater and pump all recently updated), tucked into a private yard surrounded by plentiful cedars. Additional highlights include engineered hardwood throughout the main & upper levels, two gas fireplaces, newer furnace and air conditioner (2021), a 6-car driveway and an attached single car garage. Situated in a mature, tree-lined area within the coveted Tuck and Nelson school district, this well cared-for home offers the best of Burlington living, just minutes to downtowns shops, dining, and waterfront parks. (id:60365)
11646 Dublin Line
Halton Hills, Ontario
The experience begins the moment you arrive. A custom waterfall greets you as you drive up to the home with the sound of cascading water that sets the tone for the serenity and beauty that define every aspect of this extraordinary estate. Mature trees, including Maple trees, carefully preserved and nurtured over generations, create a breathtaking landscape that changes with the seasons. Walking paths weave through the grounds, inviting you to explore the property at your own pace, whether its an early morning stroll, a quiet afternoon horseback ride with nature, or a sunset walk under a canopy of leaves. Every corner of the land feels alive. At the heart of the property sits a fully renovated home offering over 5,000 square feet of thoughtfully designed living space. Inside, the scale of the home impresses immediately, soaring ceilings, expansive living areas, oak/walnut hand scraped hardwood flooring and natural light streaming through the oversized windows. A grand living room offers the perfect setting to gather by the cozy flag stone double sided wood burning fireplace radiating heat to both the living room and the dining room/kitchen area. Visitors will agree that the covered lanai situated just off the primary suite is one of the most serene spaces within the home. Take note of the sigh you release once you see this spa like space and to add a cherry on top, you can head over to the hot tub for further relaxation. If you are seeking a move from the hustle and bustle of the city while remaining in close proximity to all conveniences, this property offers the ideal balance of privacy and accessibility. With ample land, the potential for an in-law suite, the versatility to accommodate a multi-generational family, and space for your horses, it presents a unique opportunity to create the lifestyle you've been envisioning. (id:60365)
104 - 1940 Ironstone Drive
Burlington, Ontario
Welcome to Unit 104 at 1940 Ironstone Drive where stylish condo living meets the comfort and layout of a townhouse. This rare two-storey, 2-bedroom, 3-bathroom unit offers approximately 1,100 square feet of beautifully maintained, move-in ready space in the heart of Burlington's desirable Uptown community. Enjoy the convenience of three entrances: a private street-level entrance off Ironstone Dr and interior access through the condo building. Step into an open-concept main floor with a sleek kitchen featuring quartz countertops, stainless steel appliances, and a two-piece powder room. Walk out to your own private patio perfect for morning coffee or evening relaxation. Upstairs, hardwood stairs lead to two generously sized bedrooms, each with its own ensuite and the primary bedroom boasts a walk-in closet. This thoughtfully designed home maximizes comfort and style with luxury features like en-suite laundry, two separately controlled thermostats for each level, and energy-efficient geothermal heating and cooling. Enjoy top-tier building amenities including security, concierge, a fitness centre, and a stunning rooftop terrace perfect for barbequing, entertaining or unwinding with a view. Just minutes from major highways and within walking distance to restaurants, shops, and recreation, this unit checks every box. (id:60365)
16 Aria Lane
Brampton, Ontario
Exquisite and meticulously maintained home, Large 4 bedroom with 2 Ensuite Bathrooms, lots of Sunlight, living room with open concept, functional layout. lots of windows, large backyard. Spiral staircase, well kept Home and spacious. Bright in all rooms, laundry room access to garage. Pride of Ownership. Absolutely stunning, double car garage, located steps from Lake of Deams Park, Brampton CIVIC Hospital, Schools, Plazas, LA Fitness, Grocery stores, and Transit. A move-in ready home in a highly desirable family -friendly neighborhood. (id:60365)













