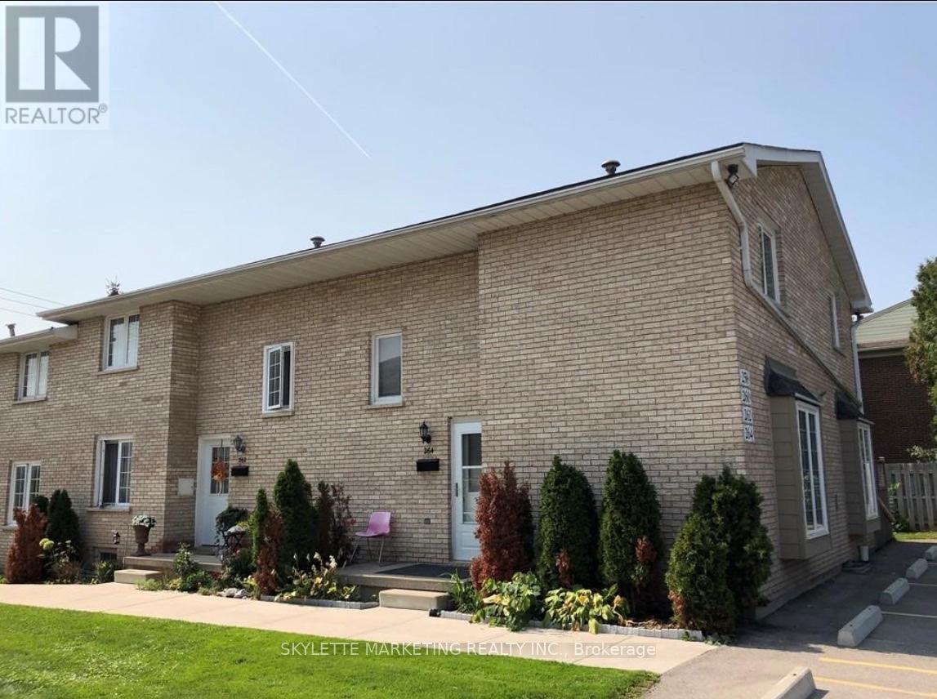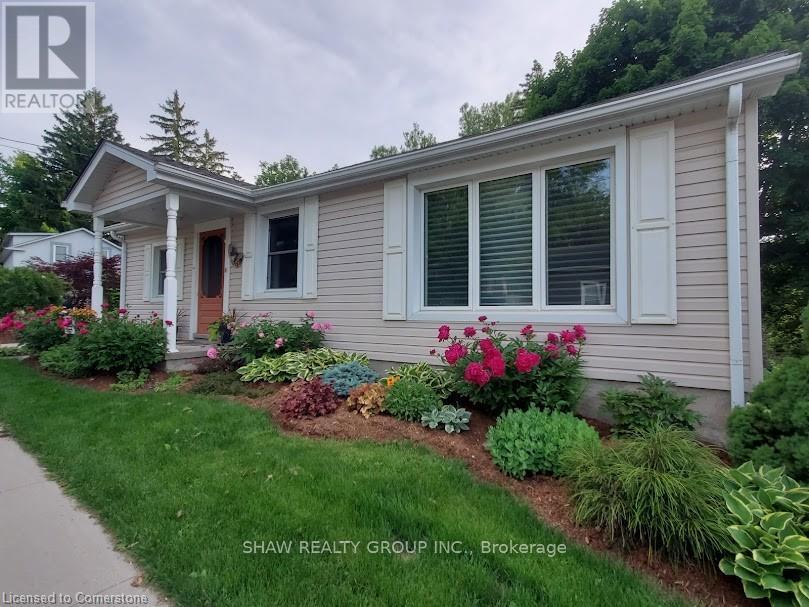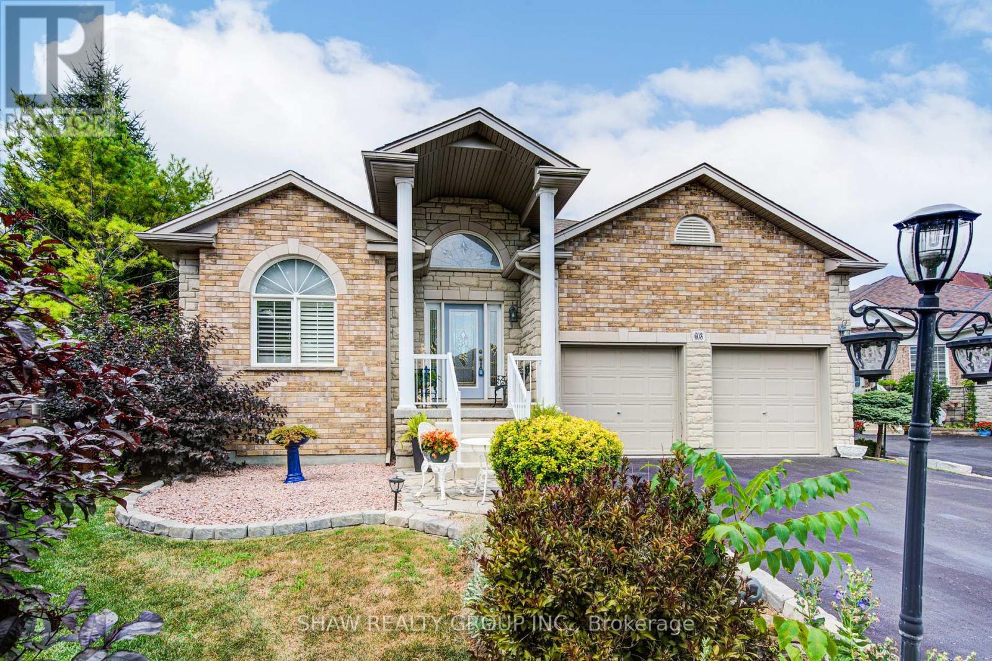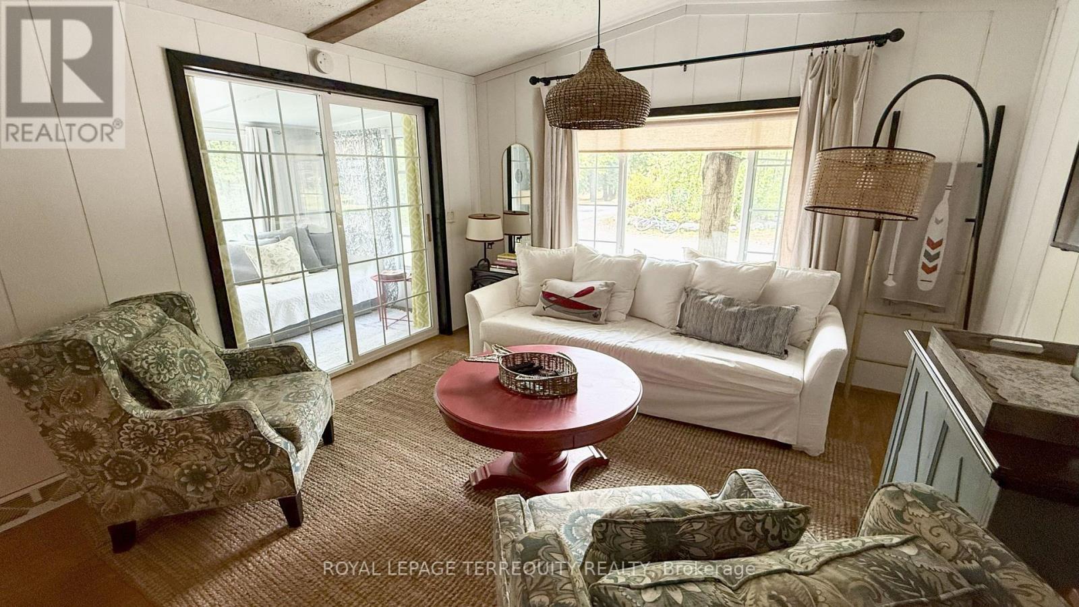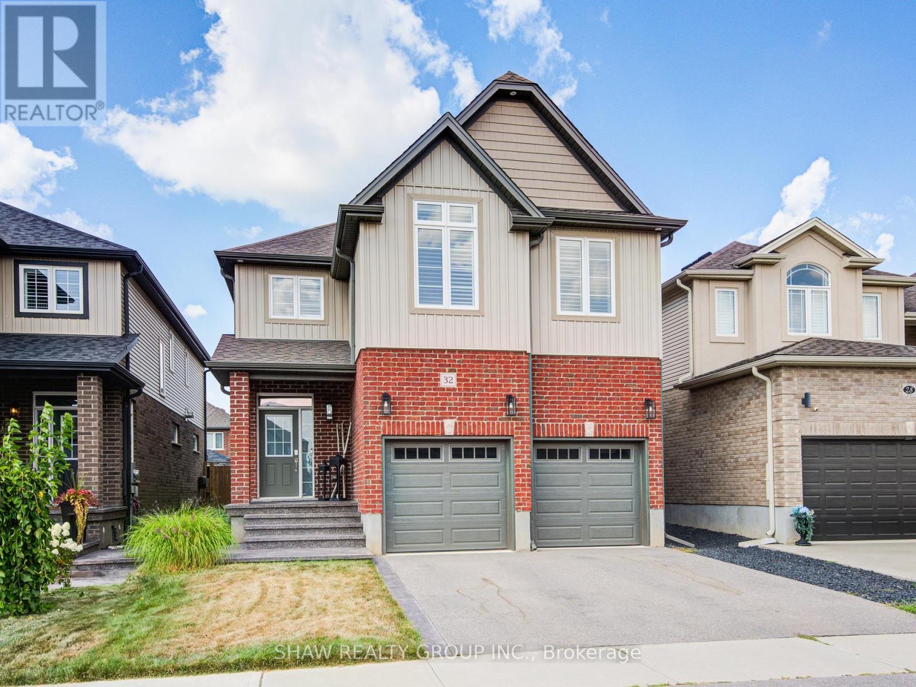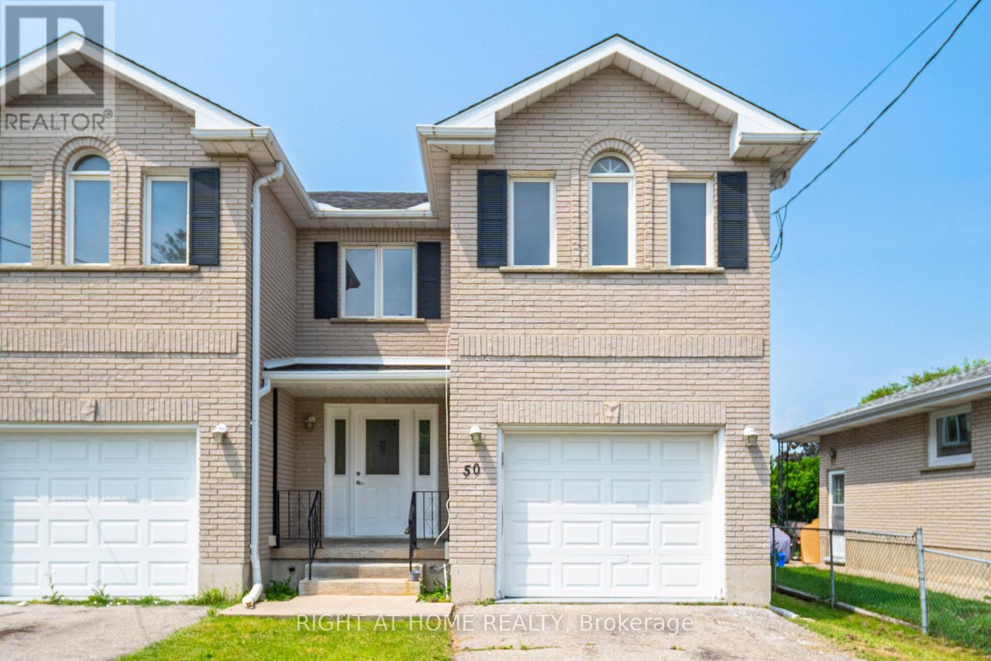156 Mcgill Avenue
Erin, Ontario
Welcome to this beautiful and bright brand-new 2 Storey townhouse & ready to move property in the Erin Glen community! Open-concept house features laminate floors on the main floor with soaring 9' ceilings and soft carpeting upstairs. Upgraded kitchen with granite countertop, white modern kitchen cabinets, brand-new stainless-steel appliances, pantry area for storage. Spacious great room with large window and upgraded modern staircase railing. The upper level has 4 Large Size Bedrooms, with Walk-in Closets in Master Bedroom and an upgraded Ensuite Bathroom with Frameless Glass Shower, Large windows throughout the home allow natural light to pour in, enhancing its bright and airy ambiance. Located in a quiet, family-friendly neighborhood, close to local amenities such as shopping, schools, and parks. **No Smoking And No Pets.** (id:60365)
264 Homestead Crescent
London North, Ontario
Exceptional well dressed end unit with an abundance of extra windows on a quiet location in the complex at White Hills. This bright and spacious 3 bedroom, 1.5 bathroom, end unit with a finished basement awaits. The main level offers a spacious welcoming foyer, a powder room, formal dining room, living room, eat in kitchen all with bay windows and newer laminate formal dining room, living room, eat in kitchen all with bay windows and newer laminate flooring. A private deck can be accessed off the kitchen for BBQ and relaxing. The second floor has 3 spacious bedrooms with closets and hardwood flooring, and a 4 piece bathroom. The original hardwoods were fully refinished throughout the second floor and they look fantastic. The finished lower level has a cozy rec room with laminate flooring /den, a coveted office area, storage room, and a separate laundry/utility room. Lovely landscaping, super convenient location that is close to many amenities. A quick walk takes you to public schools, Sherwood Forest Mall and the Aquatic, direct bus to university. The beautiful and serene Medway Creek walking trails are nearby. The parking for this unit is right next to the unit itself. Could not be any closer. Great home, must see! (id:60365)
112 Meadow Wood Crescent
Hamilton, Ontario
Welcome To This Stunning 3 Bed 2.5 Bath Freehold End Unit Townhouse. Main Floor Features An Open Concept Floorplan, Loads Of Natural Light, Hardwood On Main Floors, Extended Upper Height Cabinets, Newly Installed Quartz Counter tops with backsplash and Huge Pantry, Upstairs Will Impress With A Large Primary Bedroom with En-Suite Bathroom And Walk In Closet, Plus 2 More Generous Sized Bedrooms And Additional Full Bath, Laminate Flooring Throughout Second Floor. Basement Offers Huge Recreation Room With newly installed vinyl flooring and an additional Kitchen, Plenty Of Space for Extra Storage and Coinvent Laundry. This Home Also Features A Central Alarm System, Central Vac, And An Oversized 1 Car Garage With Exclusive 4 Car Driveway. Freshly Painted and many other updates. Tenants To Pay All Utilities. Cold room and storage under stair in the basement excluded. (id:60365)
5 Alison Avenue
Cambridge, Ontario
Step into this beautifully updated 3-bedroom, 2-bath bungalow nestled in a highly desirable neighborhood. Brimming with curb appeal, this modernized home boasts classy finishes, abundant natural light, and a thoughtfully designed layout perfect for comfortable living. The fully finished walkout basement offers exceptional flexibility-ideal for multi-generational families or extra space for a large household. Enjoy the outdoors in the expansive, treed backyard-your own private retreat. A rare find that blends style, functionality, and space in one stunning package! (id:60365)
1 - 405 Myers Road
Cambridge, Ontario
Step into maintenance-free living with this beautifully updated 2-bedroom, 2-bath condo in Cambridge sought-after East Galt neighborhood. Offering 957 sq. ft. of bright, open living space plus an additional 104 sq. ft. on your private patio, this home is designed for both comfort and style. The spacious primary suite features an oversized closet and a private ensuite, creating the perfect retreat. Finished in spring 2023, the condo showcases modern upgrades throughout, including new flooring, sleek granite countertops, and stainless steel appliances. The kitchens breakfast bar makes a great spot for casual dining, while the open-concept living and dining area provides the ideal space to relax or entertain. Enjoy your morning coffee on the patio or take advantage of the nearby trails, parks, and outdoor activities that make East Galt such a vibrant community. The Birches is conveniently located close to downtown, shopping, dining, and everyday amenities everything you need is right at your doorstep. This is more than just a condo its a lifestyle. (id:60365)
1276 Swan Street
North Dumfries, Ontario
Welcome to 1276 Swan Street a rare opportunity to own a character-filled bungalow on one of Ayrs most scenic streets. This thoughtfully designed 3-bedroom, 3-bath home offers 1,900 sq. ft. of main floor living space, with an additional 700 sq. ft. of finished walk-out basement all nestled on a double-wide lot backing onto environmentally protected greenspace and the peaceful Nith River. Set on over one-half of an acre, the outdoor space is a private retreat. Enjoy the serenity of a cascading waterfall flowing into a tranquil pond, gather around the fire pit under the stars, or stroll through lush perennial gardens and a thriving vegetable patch. An upper deck with a covered gazebo overlooks this picturesque setting perfect for entertaining or simply unwinding. Inside, the layout blends timeless charm with modern utility. The main floor features a warm, inviting living and dining area with century-old accents including hand-hewn pine floors, along with a spacious kitchen and oversized walk-in pantry. A dedicated home office and a smart separation between the entertaining wing and the private bedroom area provide flexibility and function. The lower level adds significant value with a bright third bedroom, a modern 3-piece bath with walk-in glass shower, a second office area, and a spacious family room that opens to a lower patio. There's also a large workshop space and a second rear walk-out for easy access. Additional highlights include main floor laundry, ample storage, and parking for up to six vehicles. Located just a short walk to Ayrs charming downtown, you're close to schools, parks, libraries, arenas, and quick access to Highway 401 with Kitchener, Cambridge, Paris, and Woodstock all within 20 minutes. This is more than just a home it's a lifestyle defined by peace, privacy, and community. Come experience it for yourself. (id:60365)
603 Fox Hollow Court
Woodstock, Ontario
Welcome to this stunning 3 bed, 3 bath bungalow nestled in one of Woodstocks most desirable adult lifestyle communities, Sally Creek 55+ Adult Lifestyle neighbourhood. Tucked on a quiet cul-de-sac, this one-owner home sits on a rare pie-shaped lot with a beautiful landscaped garden and private deck. Just steps awayless than 100myoull find the pristine Sally Creek Golf Course, peaceful natural creeks, and easy access to major highways. Enjoy the convenience of nearby amenities including a vibrant local brewery, popular restaurants, and shopping.Step inside to discover gleaming hardwood floors throughout the main level and a bright, open-concept layout designed for both comfort and entertaining. The vaulted ceilings in the living room create an airy, elegant atmosphere, while the spacious dining and kitchen areas make hosting family and friends a delight. The primary suite feels like a private getaway with a walk-in closet and spa-like ensuite. The finished basement adds a third bedroom with its own ensuite and storage space. The oversized yard is a rare find featuring a large deck that overlooks beautifully landscaped gardens, perfect for outdoor gatherings or simply relaxing with a morning coffee.This home offers the ease of main-floor living, making it an ideal fit for older families or those looking to downsize without compromising on space and style. With its unbeatable location and thoughtful design, this bungalow truly has it all. (id:60365)
478 Telecom Road
Kawartha Lakes, Ontario
Imagine Waking Up To The Soft Glow Of Morning Light Spilling Across Rolling Landscapes, With Nothing But The Sound Of Birdsong In The Air. This Is More Than A Home - It's A Sanctuary. Nestled On A Full Acre In One Of The Most Desirable Communities, This Raised Bungalow Offers The Perfect Marriage Of Country Charm And Modern Comfort. Inside, The Open Concept Design Draws You In - Sunlight Dances Across Spacious Living Areas Where Family And Friends Naturally Gather. With 3+2 Bedrooms And 3 Full Washrooms, There's Room For Everyone And Every Occasion, Whether It's Cozy Winter Evenings By The Fire Or Hosting Holiday Dinners. Step Outside, And You'll Feel As Though You've Entered Your Own Private Resort. The Heated Inground Pool Shimmers Under The Sun, Inviting You To Dive In On Warm Afternoons Or Unwind Under The Stars. With Breathtaking Views In Every Direction And The Kind Of Privacy Only Country Living Can Offer, You'll Feel A World Away - Yet Remain Just Minutes From Everything You Need. This Isn't Just A Place To Live. It's Where Memories Are Made, Seasons Are Savoured, And Every Day Feels Like A Gateway. (id:60365)
14a Rockhaven Street
Selwyn, Ontario
Your Private Summer Escape at Pioneer Point Resort! Discover the perfect mix of comfort, convenience, and nature in this beautifully maintained 2006 40' Titan Home Park Model with 100-amp electrical service. This spacious retreat features 1 bedroom plus an add-on room with a pull-out bed, and a bright living room with an additional pull-out for guests. A screened-in porch connects the trailer and add-on room, offering the ideal space for relaxing summer evenings. Enjoy true cabin vibes on a large, treed lot complete with a charming gazebo, outdoor shed, and plenty of space for fires, games, and entertaining. Located in the sought-after Pioneer Point Resort, this property offers a peaceful setting just 7 minutes to the beach and 5 minutes to pools, pickle-ball courts, and main park amenities. The resort delivers endless activities for all ages: two heated pools, private beachfront, pickle-ball league, volleyball, weekly events, fireworks, fishing tournaments, and a kids club. Season: May 3 - October 20. 2025 park fees and hydro deposit are already paid, just move in and enjoy! Whether you're after a weekend getaway, seasonal retreat, or a place to host family and friends, this park model offers the space, function, and rustic charm to make every summer unforgettable. (id:60365)
32 Arlington Parkway
Brant, Ontario
Welcome to 32 Arlington Parkway in Pariss sought-after Victoria Park neighborhood. This immaculate 4-bedroom, 4-bathroom (3 full plus main floor powder) home showcases a custom kitchen with quartz countertops, shaker cabinetry, premium gas stove, fridge, dishwasher, garburator, tile backsplash, custom range hood, and drawer organizers. Features include reverse osmosis, water softener, California shutters, blackout window coverings, pot lights, integrated speakers, and a cozy gas fireplace. The upper level offers a spacious primary suite with custom walk-in closet and spa-inspired ensuite, plus three additional bedrooms, two with a Jack-and-Jill bathroom. The finished basement adds a large family room, bedroom, and full bath, while the laundry room is upgraded with shelving and drying bar. There is also additional storage room and cold room. Outside, enjoy a landscaped backyard with new garden beds that house perennial vegetables and an interlocking patio. Updates include trim, baseboards, new dryer, and a water heater with 3-year warranty. With no rentals and easy access to the 403 and only 5 minutes to downtown Paris, parks, schools, and amenities, this A+++ home is move-in ready. (id:60365)
50 Albemarle Street
Brantford, Ontario
Fully Brick Beautiful 5 Level Backsplit Layout Completely Freehold End Unit Townhome with an Extra Long Driveway For Sale Where You Can Easily Park 3 Cars! 1240 Sqft Above Grade + 241 Sqft Half Underground Level + 421 Sqft Unfinished Basement + 200 Sqft Crawl Space Storage + Cold Room Storage, The Home Is Bigger Than You Think, You Have to Check it Out! Tucked Away on a Quiet Street with Little Traffic for Your Enjoyment. Extensive Renovations All Recently Completed, Including New Flooring/Tiles, Baseboards, Redone Garage, New Elegant Oak Stair Railings & Iron Spindles, Entire House Freshly Painted, Lots of Electrical Upgrades! Direct Entrance From Garage to the House! Main Floor has New Porcelain 12x24 Tiles Throughout with a Brand New Powder Washroom & Large Dining Room! Entirely New Kitchen with Lots of Cabinets, Quartz Countertops, Stainless Steel Appliances & Double Sink! Lots of Newer Windows & Flooring on the Floors. The 2nd Level is a Huge Living Room, 20 Feet Long, with a Double Glass Sliding Door Taking You Out to Raised Deck with Stairs Access to the Fully Fenced Backyard. On the Third Level You will find All Bedrooms and a Full Washroom, Master Bedroom has a Large Walk-in Closet. A Second Living Room is on the Lower Level, Also 20 Feet Long. The Basement is Very Large with the Laundry Units, A Cold Storage Room, and a Huge Crawl Space Under the 2nd Living Room, Great to Store Away All Seasonal Items in Boxes. 2nd Access to The Backyard From the Side. 10 Minute Walk to Woodman Elementary School! Literally 2 Minute Walk to Echo Park with Large Fields & a Playground. Lynden Mall, Costco, Restaurants, Downtown Brantford, Laurier Campus, Conestoga Campus, Hwy 403 Exit, All Less than a 10 Minute Drive Away! You'll Love the Backyard, the Area Under the Shade & The Grass Area for Your Enjoyment! (id:60365)
54 Merritt Crescent
Grimsby, Ontario
This lovingly maintained 3+1 bedroom home is ideally located on a tree-lined street, close to downtown shops, schools, restaurants, and Peach King Arena - plus minutes to the QEW, Costco, and award-winning wineries. Owned by the same family for over 20 years, it features a bright foyer, updated kitchen with bay window, main floor laundry, and a spacious living room w/ walkout to a private backyard oasis with above-ground pool (2020, new liner & filter 2024). Upstairs offers a large primary suite with double closets & ensuite privilege plus two additional bedrooms. The lower level includes a 4th bedroom with egress window, finished rec room with wood-burning fireplace, rough-in for a 3-piece bath, and plenty of storage. There's also entry into the house from the 1.5 car garage. Updates: Windows (2018/2024), Shingles (2019), Furnace & A/C (2014), Front Door (2018). This charming home is move-in ready. (id:60365)


