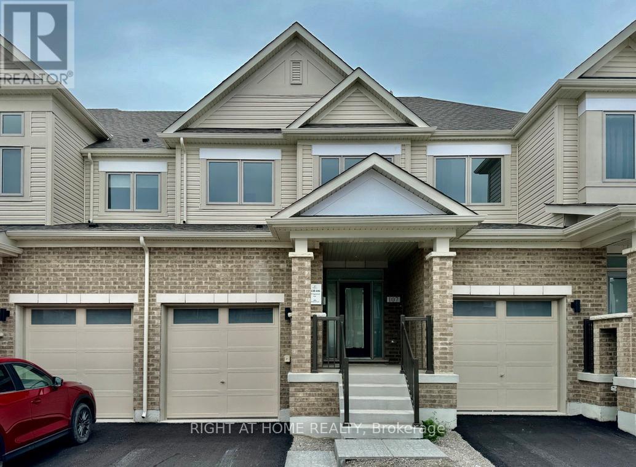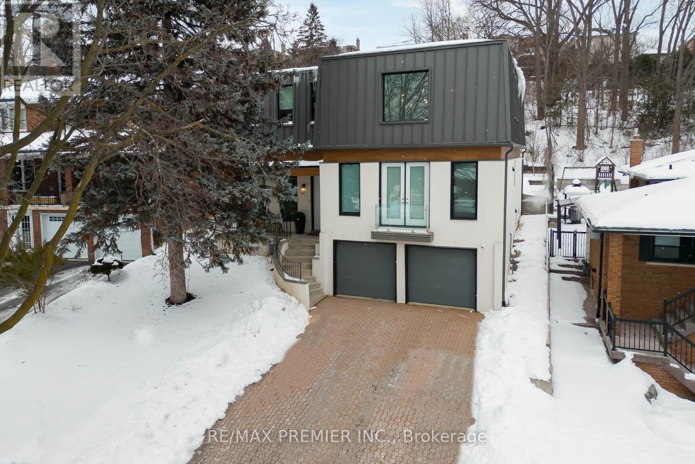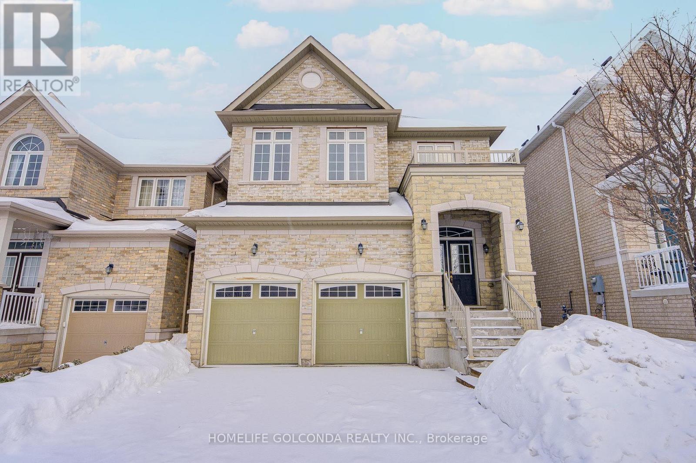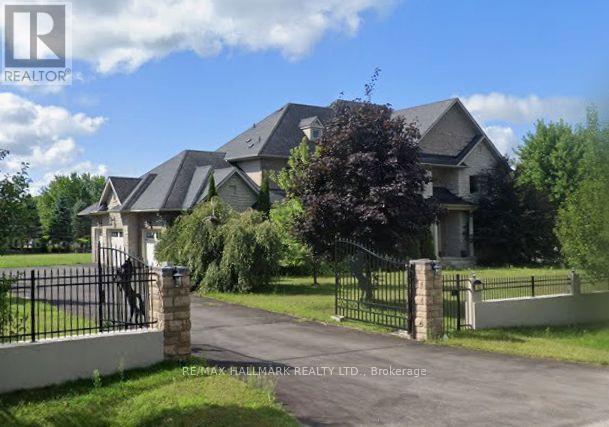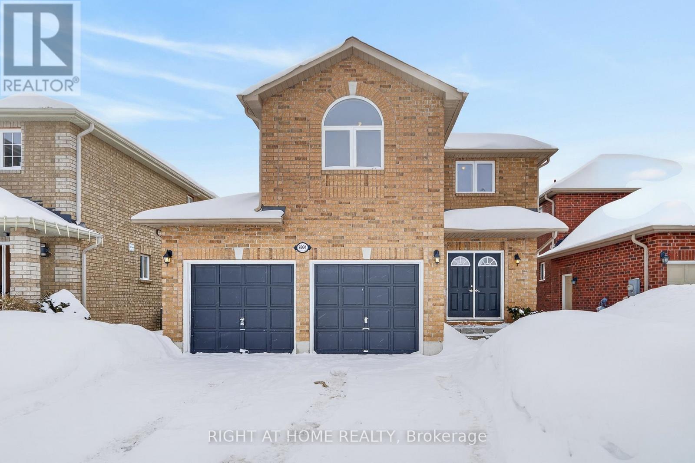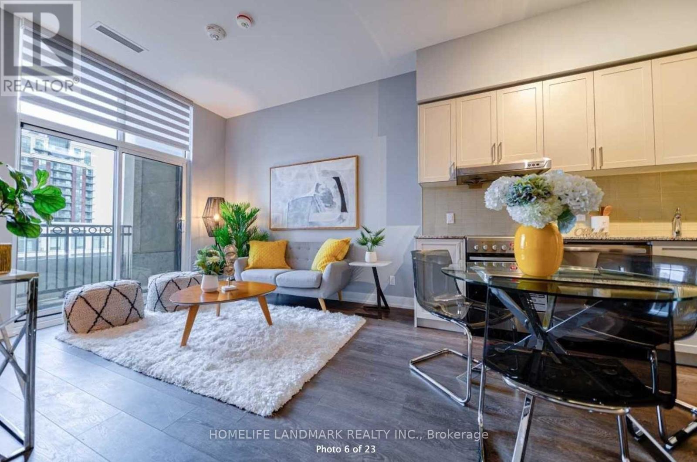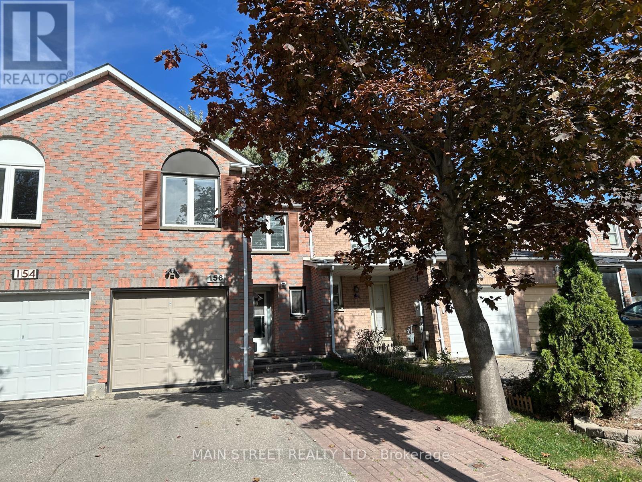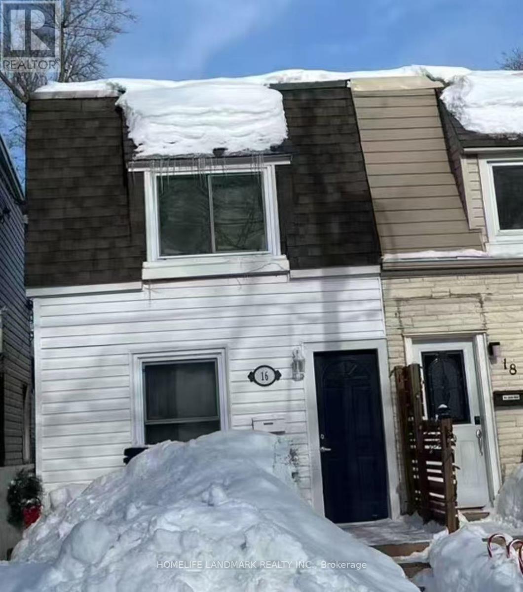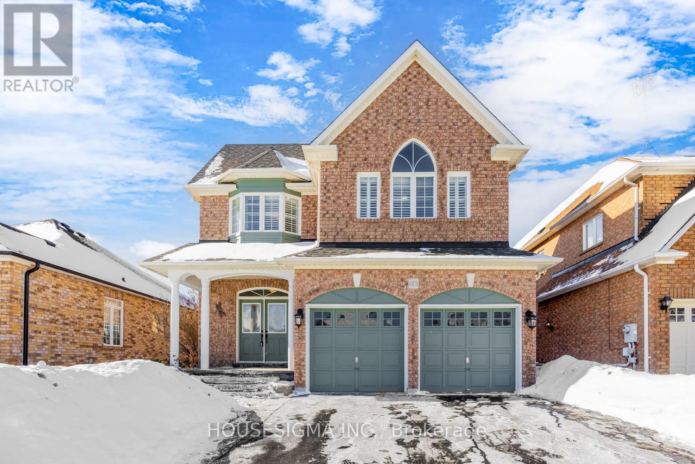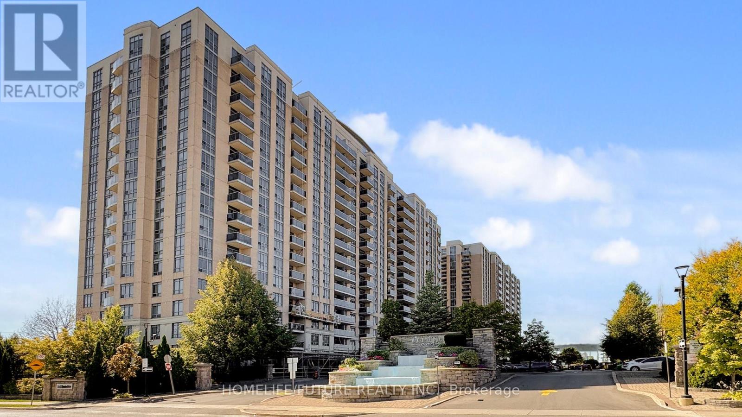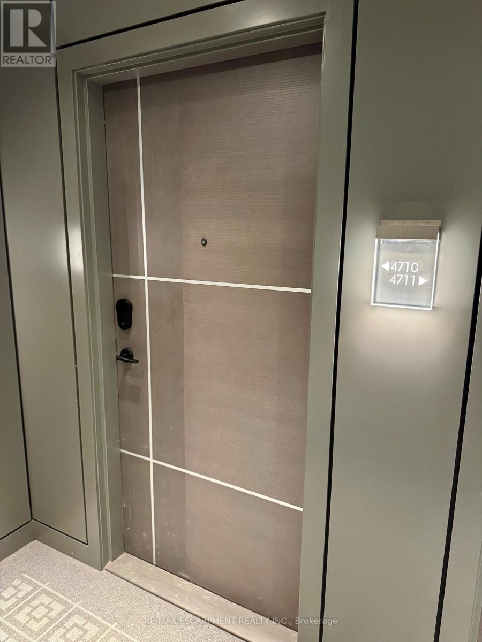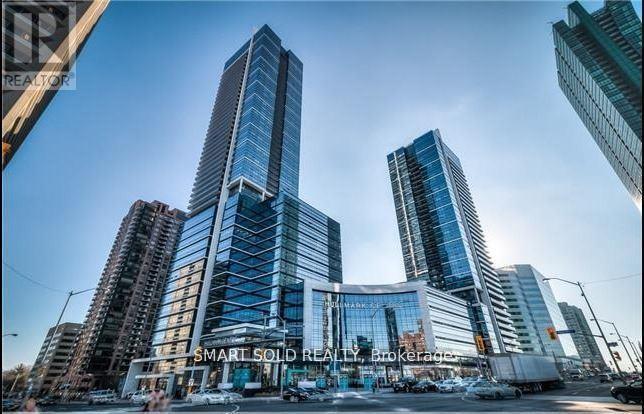107 Sagewood Avenue
Barrie, Ontario
Welcome to 107 Sagewood Avenue, a beautifully maintained 2-year-old home offering high-end finishes and a thoughtfully designed, spacious layout. Large windows throughout flood the home with natural light, creating a bright and welcoming atmosphere. The modern kitchen features stainless steel appliances and ample workspace, perfect for everyday living and entertaining. Laminate flooring spans the main level, while the second floor showcases plush carpeting. The home offers three generous bedrooms, including a primary retreat with a private ensuite featuring a large walk-in shower. Enjoy the convenience of second-floor laundry and inside access from the single garage with an automatic door opener. The rental also includes an unfinished basement for additional storage. Ideally located close to amenities, shopping, and offering quick access to Highway 400 and the GO Station. Available April 1, 2026 (id:60365)
63 Pioneer Lane
Vaughan, Ontario
Nothing compares to this 3236 Sq foot completely rebuilt home that words can't describe, built with quality materials with no quality spared. Modern decor, most unique layout featuring cathedral ceilings in the family room & a feature wall, floor to ceiling with an electric fireplace and a walkout to a Juliette balcony with glass railing. Custom gourmet kitchen with top-of-the-line appliances, including a Wolf cooktop, 2 wall ovens with a warming drawer, and a huge center island to seat 4 more guests. Porcelain 4x8 tiles and hardwood floors on the main. All bathrooms, porcelain backsplash, quartz countertops, 10ft ceilings on main, 12 ft ceiling in Library with B/I shelving, master bed with 5 pc ensuite & juliette balcony, 2nd floor laundry open concept L-R with coffee station combined with large D-R to accommodate guests. Situated on a deep treed lot with a patio in a private court location, close to all amenities, parks, school, and transportation. A must see shows 10+++. Immaculate move-in condition (id:60365)
74 Thomas Foster Street
Markham, Ontario
Location! Location! Location! Stunning 4-Bedroom Detached Home with Double Car Garage in the Highly Sought-After Berczy Community. 2,538 sqft. of Living Space with Beautiful and Practical Layout. Freshly Painted Main and Second Floors. Smooth Ceilings with LED Pot Lights in Kitchen, Breakfast Area, Living and Family Rooms. Modern Kitchen Featuring Quartz Countertops with One-Piece Backsplash and Freshly Painted Cabinets. All Washrooms Upgraded with New Cabinets, Quartz Vanities, and Mirrors with Built-In Lights. Upgraded Fireplace Loft with Over $150K in Builder Upgrades. Elegant Primary Bedroom with Smooth Ceiling and New Quartz Vanity. Interlocked Backyard and Nearly $200K in Total Upgrades Over the Years. Steps to Top-Ranking Pierre Elliott Trudeau High School, Minutes to Castlemore Public School. Close to Community Centre, Shopping Plazas, Restaurants, and All Amenities. A Must See! (id:60365)
43 Grayfield Drive
Whitchurch-Stouffville, Ontario
Striking 1.21 Acre Corner Estate Offering Over 4500 Sqft & Triple Car Garage Set On A Prime Landscaped Lot! The beautifully manicured fenced grounds create a true backyard oasis featuring a spacious deck, patio and shed. Step into a world of refined elegance through an expansive driveway fit for 9 cars and a harmonious blend of stone and stucco exterior with a grand portico. Enter into soaring 10ft ceilings across the main level where Crown molding and California shutters add sophistication throughout. The gourmet kitchen is a culinary masterpiece, equipped with built-in appliances, gas cooktop, centre island w/ breakfast bar, double pantry, and separate servery. The sun-filled breakfast area walks out to the deck, while the formal dining room boasts hardwood floors and large windows. The family room offers a cozy fireplace framed by custom built-ins, while the living room impresses with a coffered ceiling, gas fireplace, and picture window. A private main-floor office with built-in bookcases makes for an ideal workspace, library, or study. Upstairs, every bedroom enjoys its own ensuite and walk-in closet, ensuring comfort and privacy for all. The primary suite is a true retreat with tray ceilings, pot lights, a sitting area with built-in bookcases, his-and-hers walk-in closets, and a spa-like 5-piece ensuite featuring a glass shower, soaker tub, and dual vanities. A convenient main-floor laundry room is complete with full-sized front-load appliances. Nature enthusiasts will appreciate the 27 fruit trees, including cherry, apple, pear, and plum, along w/ 7 mulberry trees gracing the front of the estate. Located in the vibrant community of Stouffville, this home offers peaceful, estate-style living with close proximity to charming Main Street, top-rated schools, parks, trails, and modern amenities, w/ easy access to major routes. A truly exceptional place to call home! (id:60365)
2084 Osbond Road E
Innisfil, Ontario
Three-bedroom, open-concept home offering a bright and spacious layout. Updated with fresh paint throughout-ceilings, walls, and trim-along with new flooring. Available for possession February 9th. Features include a double car garage with inside entry, unfinished basement, and main-floor laundry. The upstairs offers three bedrooms plus an open loft, ideal for a home office, and a primary bedroom with ensuite. New vinyl flooring throughout the main floor and entire upper level, with brand-new carpet on the stairs. Enjoy a fenced backyard with a deck, perfect for outdoor living. (id:60365)
915e - 278 Buchanan Drive
Markham, Ontario
Welcome To The Heart Of Unionville! This Spacious 1 BR + 1 Den, 2 Bath Penthouse Unit Is Bright, With Premium 10 Ft Ceilings. Enjoy A Well Designed Open Concept Layout & Gorgeous Modern Finishings Throughout. Primary Bedroom Has 4 Pc Ensuite. Large Den Offers A Great Flex Space. You'll Love The South Facing Views From Your Wide Balcony! A+++ Location- Transit At Doorstep, Close To Everything, Shops, Restaurants, Etc. 1 Parking + 1 Locker Included! (id:60365)
156 Observatory Lane
Richmond Hill, Ontario
Do not miss this spacious Sun-filled Freehold Townhouse at Yonge and Weldrick! Steps To Yonge Street, Hillcrest Mall, Restaurants, Supermarkets, YRT, Viva, Go station, Parks, Hwy7 and 407 And Future Subway Station. Landscaped Front And Backyard. Spacious Easy Flow Layout. Huge family room above the garage can be easily converted to Large 4th Bedroom. Finished Lower Level Offers Large Recreation Room. Pot lights. Fenced Backyard. Excellent schools: Sixteenth Avenue 8.6, Adrienne Clarkson(French) 8.0, Alexander Mackenzie IB 8.2. Two parks with playgrounds nearby, school bus stop at Observatory and Nightstar. Floorplans in photos (id:60365)
16 Queensdale Avenue
Toronto, Ontario
Attention Investors! Great Starter Home Nestled On Quiet Family Friendly Ave With 1 Bedroom + Den . 2 Full Bathrooms. Open Concept Kitchen With Quartz Countertop, W/O To Sundeck For Entertaining. Large Private Backyard, Deep Lot With Potential For Addition. King -Sized Primary Bedroom With Walk-In Closet. (id:60365)
123 Root Crescent
Ajax, Ontario
Experience the perfect marriage of luxury and nature in this stunning 4+1 bedroom, 5-bathroom residence. Situated on a rare 50-foot ravine lot, this 2,600 sq ft home plus a finished walk-out basement (approximately an additional 1200 sq feet) offers a refined retreat for those who demand both privacy and style. Freshly painted (2024) and bathed in natural light, the main floor features rich hardwood flooring and a functional, open-concept layout. The chef-inspired kitchen was reimagined in 2024 with crisp quartz countertops, a modern backsplash and high end kitchen appliances. Whether hosting a dinner party or enjoying a quiet morning, the built-in speaker system throughout the main floor allows you to set the perfect mood, while California shutters and pot lights provide a polished, timeless glow. The upper level is anchored by a massive primary suite with independently controlled audio, a spa-inspired ensuite with a jacuzzi tub, and his-and-hers closets. An additional upper-level den provides a sophisticated home office, while the guest bedroom also enjoys its own dedicated speaker zone. The exterior is a masterclass in landscaping, featuring elegant flagstone that flows from the driveway all the way to the backyard gate. The backyard is an entertainer's dream, organized into multiple tiers: a walk-out BBQ level, a fire-table lounge, and a private hot tub area overlooking the ravine. Bird enthusiasts will be captivated by the ecosystem hosting over 120 species of migrating birds, including Cardinals and Orioles, while the limestone pathway along the Creek offers miles of scenic strolling right from your property. The finished walk-out basement is a true extension of the home, offering a guest suite with a high-end bathroom featuring porcelain tile and an overhead infrared heat lamp for a five-star experience. With a roof replaced in 2018 and premium finishes throughout, this move-in-ready home is a rare sanctuary where luxury meets the wild beauty of the ravine. (id:60365)
312 - 8 Mondeo Drive
Toronto, Ontario
This Well-Maintained Condominium Offers Exceptional Value And Everyday Convenience In A Highly Sought-After Location. The Bright, Open-Concept Living And Dining Area Is Enhanced By Floor-To-Ceiling Windows And A Walk-Out To A Private Balcony With City Views. The Modern Kitchen Features A Custom Backsplash, And A Functional Breakfast Bar/Island, Ideal For Both Daily Use And Entertaining. The Spacious Bedroom Includes A Large Window, Ample Closet Space, And Sleek Sliding Doors. Residents Enjoy Access To Premium Amenities Including An Indoor Pool, Theatre Room, Recreation And Gaming Lounge, And Sauna. Ideally Situated Close To Parks, Schools, Hospitals, Shopping, And Public Transit. ***ALL INCLUSIVE*** (id:60365)
4710 - 100 Dalhousie Street
Toronto, Ontario
Modern 2-bedroom plus den corner suite in a prime Yonge & Dundas location, ideal for investors. This southwest-facing residence at Social by Pemberton Group offers a bright, efficient layout with floor-to-ceiling windows and unobstructed views of the Toronto skyline and Lake Ontario. The functional design includes two spacious bedrooms and a versatile den, well suited for today's rental demand. The contemporary kitchen features premium appliances and sleek finishes, while the spacious wrap-around balcony enhances the unit's appeal with panoramic city and lake views. Residents enjoy access to premium amenities, including a fitness centre, yoga studio, sauna, steam room, party lounge, BBQ terrace, and more. Exceptional transit access with TTC subway, streetcars, and buses at the doorstep. Close proximity to everything you could ask for including shops, restaurants, cafés, major universities, and the Entertainment District, this property offers strong rental demand in one of downtown Toronto's most sought-after locations. (id:60365)
3322 - 5 Sheppard Avenue E
Toronto, Ontario
Gorgeous 2 Bedroom Condo At Luxurious Tridel Hullmark Centre! Breathtaking Unobstructed Panoramic Views! Large Picture Windows, Impressive 9Ft Ceilings, Great Split Bedroom Layout, Walk-In Closet & 4 Pc Ensuite Bath In Master Bedroom, Elegant Laminate Floors Throughout, Open Large Balcony. Prestigious Condo In North York With Direct Indoor Access To Sheppard Subway, Easy Access To 401, Whole Foods Supermarket, Rexall Pharmacy, Restaurants, Medical Offices (id:60365)

