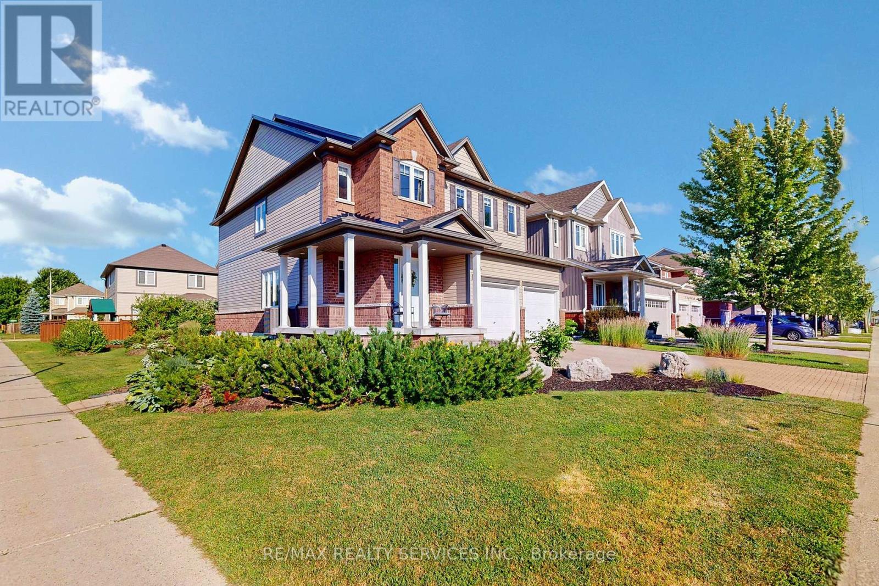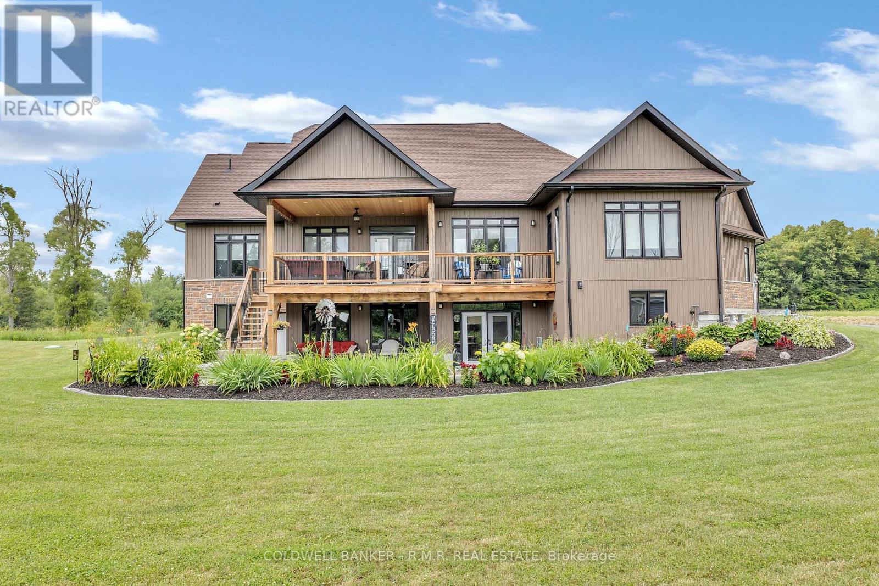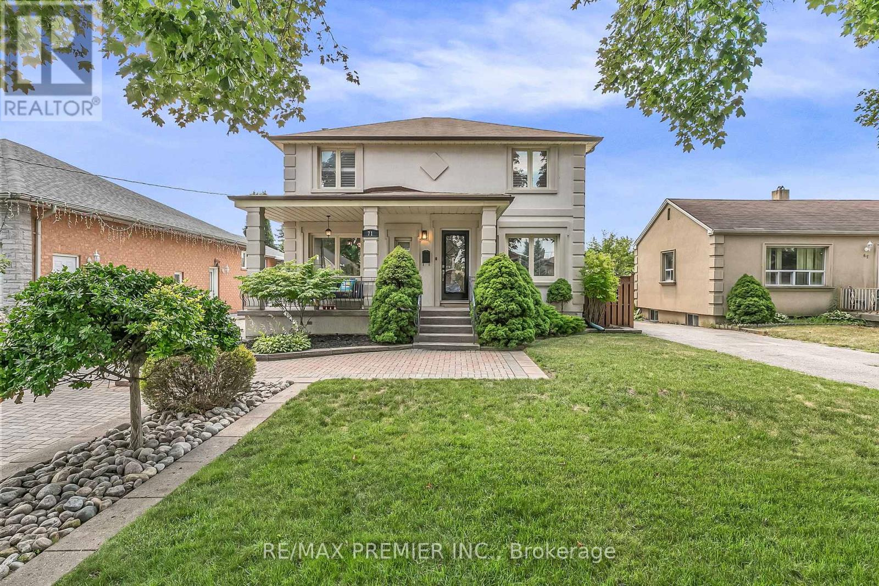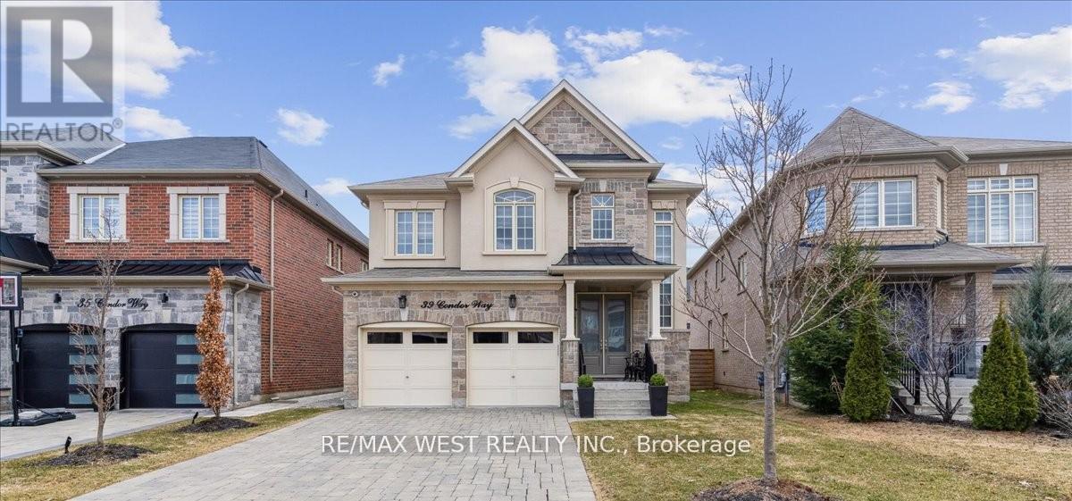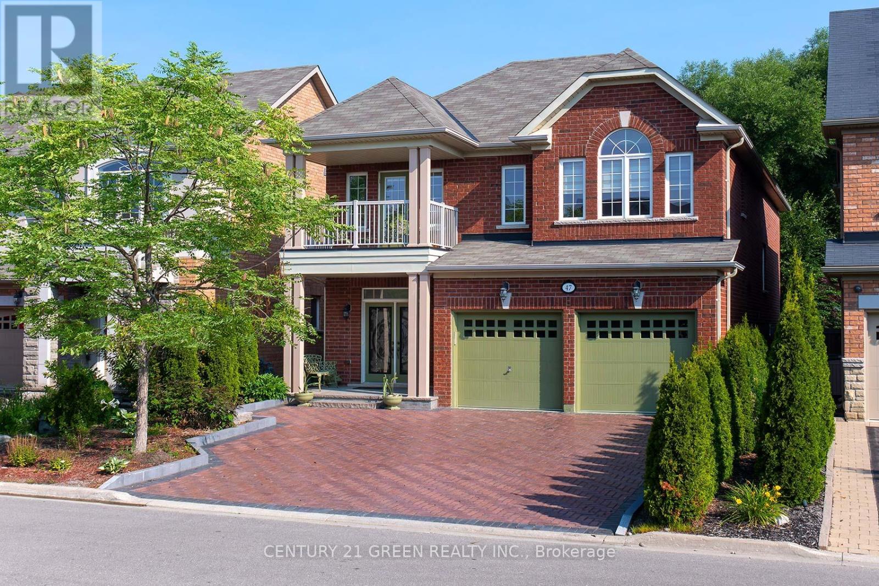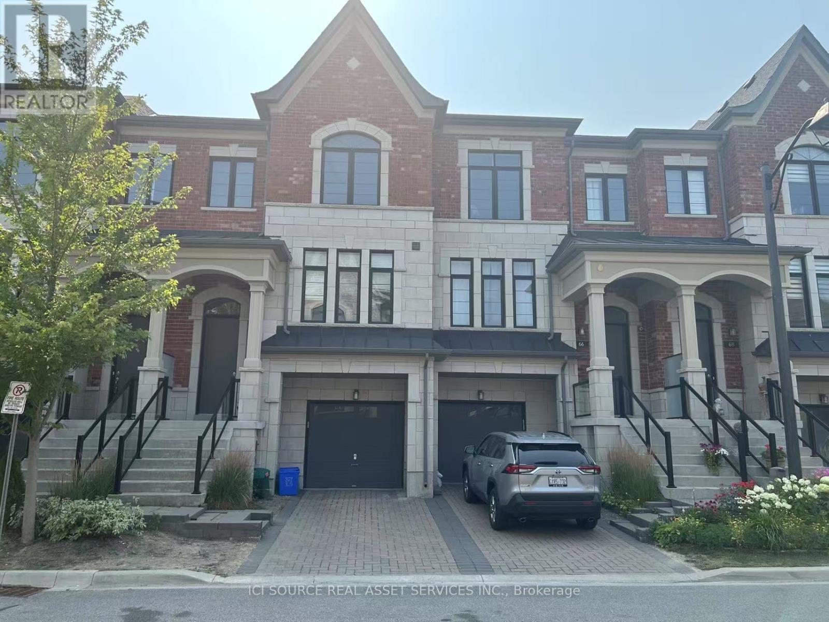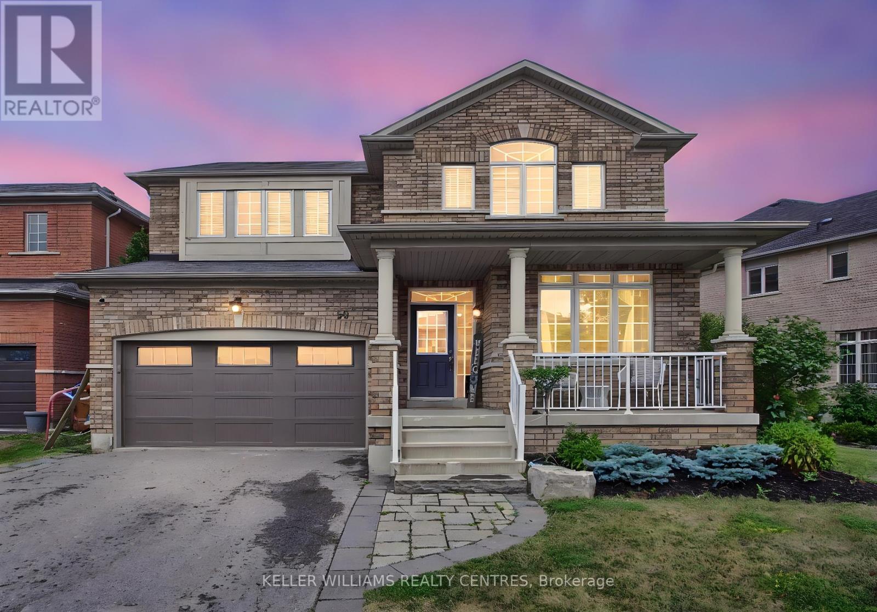197 King Street S
New Tecumseth, Ontario
Stunning Trillium Model-Home Nestled in one of Alliston's Most Sought-After Neighborhood's. Professionally Designed W/Over 3000 Sq Ft of Living Space. Fabulous Floorplan Features Gourmet Chef's Kitchen W/Quartz Counters, High-End S/S Appliances, Custom Cabinetry & Oversized Breakfast Island. Expansive Living/Dining Room W/Gas Fireplace & Upgraded Mantle. Large Windows for Abundant Natural Light. Primary Retreat Boasts W/I Closet & Spa-Inspired Ensuite W/Double Vanity, Glass Shower & Freestanding Tub. Pro-Finished Basement Features Massive Rec Room, 3 Pc Ensuite & Plenty Of Storage. Pro-Landscaping & Interlock W/Manicured Gardens. Enjoy Many of the Builders Luxurious Upgrades Including: Surround Sound Speakers Thru-Out Home & Garage, Inground Sprinklers, Upgraded Shingles, A/C, CVAC, HRV, Security System, Pot-Lights, Crown Moulding, Piping for Heated Floors in Garage & Basement, Upgraded Trim, Baseboards, Broadloom & Underpadding. No Expense Spared, Show & Sell. (id:60365)
470 Blue Mountain Road
Uxbridge, Ontario
Welcome to an unparalleled oasis of luxury nestled within the picturesque landscape of a professionally manicured 3.87-acre estate, mere steps away from the tranquil Trans Canada Trail. This remarkable retreat, boasting 6 bedrooms, invites you to indulge in the epitome of comfort and sophistication, with 3 bedrooms gracing each level, accompanied by 5 meticulously appointed bathrooms, including 4 that are fully or semi-ensuite. Elevating the art of culinary mastery, the residence features not one, but 2 open-concept gourmet kitchens, meticulously crafted to cater to the most discerning tastes, with one conveniently situated on each floor, ensuring seamless functionality and effortless entertaining. Convenience meets elegance with a three-bay insulated garage, providing effortless access from both levels of the home, while two garden sheds offer ample storage space for outdoor essentials. Further enhancing the estate's allure are dual tank septic system, ensuring optimal efficiency and reliability, alongside a versatile stone pad complete with power & septic hookups, poised to accommodate a future mobile home or additional outdoor amenities, allowing for endless possibilities. Embrace peace of mind security with a robust 400 AMP service and a Generac whole-home propane generator, ensuring uninterrupted comfort and functionality, even in the face of unforeseen circumstances. Additionally, the home is equipped with two sump pumps, an ejector (sewage) pump, and an HRV system, guaranteeing optimal indoor air quality and moisture control. Unwind and entertain in style on the covered patio off the walk-out lower level or envision future relaxation on the reinforced upper deck, thoughtfully designed to accommodate a luxurious hot tub, providing the perfect setting for indulgent moments of tranquility. The expansive loft, offering versatile living space adaptable to your unique needs and preferences, whether as a recreational haven, home office, or a potential in-law suite. (id:60365)
71 Hawman Avenue
Vaughan, Ontario
This is a must see! Located on a quiet street in West Woodbridge, this beautiful home is situated on a huge 50x 170 lot with a 9 car driveway! Fully equipped with a salt water pool, a pergola, gazebo, solar powered pool equipment and even an in ground sprinkler system! The spacious granite kitchen with skylight, stainless steel appliances and gas stove. Main floor with plenty of pot lights, hardwood floors and crown moulding. This large home offers 3 bedrooms and 4 bathrooms with a separate entrance to the basement apartment with a fully equipped kitchen and a huge cantina.Included in this home are all window coverings, appliances including front load washer and dryer. This home is centrally located in a Woodbridge. Close to schools and shopping with very easy access to Highways and Public transportation. Many upgrades throughout the property. Come and view it today! Shows 10 +++ (id:60365)
103 Thomas Frisby Jr. Crescent
Markham, Ontario
Two Year Old End Unit Luxury Freehold Townhouse, Perfectly Situated In The Prime Location Of Markham; Double Garage With 4 Bedrooms And 4 Bathrooms (2 Ensuite Bedrooms). 1 Ensuite Bedroom W/ Bar Area Located At Ground Floor Which is Great for old parents/grandparents. 9-Foot Ceilings, NO Carpet, Convenient Third Floor Laundry. Modern Open Concept, Functional Layout, Dining Space Seamlessly Connects To A Balcony, Providing An Inviting Outdoor Area For Relaxation. 1 Large Terrace At Roof Top Gives Further Outdoor Space For Fun. Spacious Master Bedroom Features W/I Closet & 4Pc Bathroom. Direct Access To 2 Car Garage. Southern Facing Provides Abundant Natural Lights. Minutes Drive To Hwy 404, Costco, Home Depot, Clinics, Restaurants, Stores, High Ranked Richmond Green Ss, Parks, Trails, Sports Centre & Transit! (id:60365)
39 Condor Way
Vaughan, Ontario
*Immaculately Kept, Luxurious Executive Home On Quiet Crescent In Sought After Prestigious Kleinburg Hills* Stone Front Elevation Complete W/Interlock Drive* Upgraded Designer Finishes Throughout* Freshly Painted* 10Ft Ceilings* Large, Bright, Sun-Filled Principle Rooms* Main Floor Office W/ French Doors* Premium Hand Scraped Hardwood Floors Throughout, Smooth Ceilings, Imported Tile* Gourmet Designer Chefs Kitchen W/Top Of The Line S/S Appliance Package, Quartz Counters, Coffee Bar, Upgraded Cabinetry, Marble Backsplash* Massive Primary Bedroom Retreat W/ 5-Piece Ensuite, Walk-In Closet* Spacious Bedrooms W/ Ensuites, Walk-In Closet* Professionally Landscaped Front and Rear Yard* Custom Stone Steps, Permacon Patio Pavers, Gazebo. (id:60365)
133 Rattenbury Road
Vaughan, Ontario
***Stunning Modern Evoke Townhouse by Treasure Hill in Prime Vaughan Location!*** Beautifully upgraded 3+1 bedroom townhouse located in the highly sought-after Patterson community. Just 2 years new, Lots of natural light through oversized windows and boasts laminate flooring throughout, open-concept layout with 9/ ceilings on the main floor, lower and upper levels. Enjoy a sleek kitchen with a large quartz island and stainless steel appliances. A separate dining area, and a luxurious primary suite with an ensuite and walk-in closet. The second bedroom features its own private balcony. All bathrooms feature quartz countertops. The walk-out basement includes a versatile rec room that can be used as a 4th bedroom, offering direct access to the backyard. Located in one of Vaughan's most amenity-rich neighborhoods, you're minutes to top-ranked schools, shopping centres, restaurants, GO Station, Highway 400/407, parks, trails, and public transit. POTL fee: $134.60/month. A perfect home for families or investors don't miss this opportunity! (id:60365)
47 Ironbark Court
Vaughan, Ontario
CUSTOM REMINGTON MASTERPIECE ON PRIVATE RAVINE COURT . Absolutely Stunning, Customized Home, Nestled On A Premium Ravine Lot In One Of The Areas Most Private And Prestigious Courts. With Hundreds Of Thousands Spent On Upgrades And Custom-Designed Finishes, This Home Offers Over 4,000 Sq. Ft. Of Living Space, Including The 2-Bedroom Basement Apartment With Separate Entrance Ideal For In-Laws, Guests, Or Additional Income Potential. Office/Den Can Be Used As A 7th bedroom. Primary Retreat With A 5-piece Spa-Inspired Ensuite, Double Granite Vanity Sink , Walk-In Closet, And Ravine Views, Second Floor Balcony For Your Morning Coffee Or Evening Unwind. Great Room With Open-Concept Layout Overlooking To The Family Room. Eat-In Chef's' Kitchen With Granite Countertops, Centre Island, Double Sink With Garburator. Family Room With Cathedral Ceiling, Fireplace, And Breathtaking Ravine Views. Large Foyer & Grand Entryway . Pot Lights & Hardwood Floors Throughout . Fully Interlocked Front & Backyard Oasis , Featuring A Spa Retreat, All Backing Onto Serene, Lush Greenery. This Home Is Perfect For discerning Buyers Seeking Privacy, Space, And Elegance . Rarely Does A Property Like This Come To Market! (id:60365)
23 Abilene Court
Richmond Hill, Ontario
Exquisitely Renovated 4-Bedroom Detached Home | Over 3,000 Sqft Of Finished Living Space. Proudly Maintained By The Original Owner. 4-Car Interlock Driveway With No Sidewalk, Professionally Landscaped Front And Backyard. Step Into A Bright And Open Two-Story Foyer. The Main Floor Offers A Sunny, Spacious Layout With 9-Foot Ceilings And Plenty Of Pot Lights. Hardwood Flooring Runs Throughout Both The Main And Second Floors, Complemented By Modern Upgraded Lighting And California Shutters. Newly Roof & Furnace & AC (2021), Newly Garage Doors (2025), Hardwood Floor (2024), All Bathrooms & Laundry (2022), Newly Kitchen & Foyer (2021). The Family-Sized Kitchen Features Stainless Steel Appliances, A Center Island, Quartz Countertops, Stylish Backsplash, And Upgraded Porcelain Tile Flooring. It Overlooks A Sun-Filled Breakfast Area With Walkout To A Spacious Backyard, Ideal For Outdoor Entertaining. The Primary Bedroom Includes Updated 4-Piece Ensuite With Quartz Custom Vanity And A Frameless Glass Shower, Walk-In Closet. The Additional Three Bedrooms Offer Ample Natural Light And Functional Layouts To Suit A Growing Family, For Children, Guests, Or A Home Office. All Bedrooms Has Customized Closet (2022). The Finished Basement Includes Updated Full Bath, And A Large Recreation Area Perfect For In-Laws, Extended Family, A Media Room Or Rental Potential. Close Walking Proximity To Elgin West Community Centre W/Swimming Pool, Top-Ranked St. Theresa Of Lisieux Catholic High School (Ranked #4) And Elgin West Greenway Trail. Steps To Parks, Shopping, VIVA Transit, GO Station, Restaurants, Hillcrest Shopping Mall, Minutes To Hwy 404. (id:60365)
64 Duncombe Lane
Richmond Hill, Ontario
Welcome to a beautiful home at 64 Duncombe Lane, a spacious 3-storey freehold townhouse in South Richvale, Richmond Hill. Inside, the bright family room features a cozy fireplace and walkout to a private backyard overlooking lush trees and peaceful woods. The open-concept layout flows into a modern kitchen with central island, quartz countertops, and stainless steel appliances ideal for cooking enthusiasts. Next to the kitchen is a spacious breakfast area perfect for casual meals. Upstairs, the primary bedroom offers a relaxing retreat with a 5-piece ensuite, walk-in closet, and Juliette balcony. Two more bedrooms with large closets and bright windows complete this floor. The basement is great for entertaining with a walkout to the backyard, recreation room, and full bathroom. Upgrades throughout include engineered hardwood floors, sleek new light fixtures, and renovated bathrooms. Extras include: upgraded kitchen with new backsplash, new bathroom countertops, glass shower door in the master ensuite, new basement flooring, and upgraded lighting. Located steps from Hillcrest Mall, shops, banks, government offices, and major highways, this home offers privacy and unbeatable convenience.*For Additional Property Details Click The Brochure Icon Below* (id:60365)
56 Pointon Street
Aurora, Ontario
Welcome to 56 Pointon Street-a beautifully maintained detached home in the heart of Auroras desirable Bayview Northeast community*Extra wide frontage leaves ample space between homes-rare*This spacious and sun-filled two-storey residence,which boasts almost 3000 sq/ft of living space plus unaltered basement,offers four bedrooms and four washrooms,perfect for growing families or those seeking a comfortable, functional layout*The main floor features an inviting open-concept design including a custom kitchen with stainless steel appliances,granite counters,centre island,undermount lighting,tall trimmed cabinets,pot lighting and chefs desk with a walkout to the stone patio and landscaped,fenced yard with warm northwest exposure*Kitchen is open to the family room with soaring 12 foot ceilings, pot lighting and gas fireplace-ideal for relaxing or entertaining*A convenient main-floor laundry room with garage access adds practicality to everyday living*A main floor office is perfect for those working from home, play room or homework centre*Hardwood stairs with wrought iron spindles leads upstairs to gleaming hardwood on landingupstairs and four well-sized bedrooms including a primary suite with a walk-in closet and private 5 pc ensuite bath with separate soaker tub/shower*The additional bedrooms are perfect for kids, guests, or a home office with each bedroom having access to an ensuite bath*The unaltered basement offers endless possibilities for customization and boasts cantina, rough-in washroom,adequate height and storage options*This home is located just steps from highly rated public/catholic schools, and is close to local parks, shopping, and public transit. Commuters will appreciate the quick access to Highway 404 and the Aurora GO Station.With tasteful upgrades, a family-friendly layout and an unbeatable location, this home offers the best of suburban living with urban convenience. Dont miss this incredible opportunity to make it your home. (id:60365)
11 Grapevine Drive
Vaughan, Ontario
This meticulously maintained 4 Bed, 4 Bath home on a premium 61 ft. lot in Vellore Village is move in ready! The professionally landscaped exterior greets you. 9 ft. ceilings and oversize windows make for a bright, open and functional main floor. Gather with your family and friends in the formal dining room. Prepare meals in the renovated kitchen with stainless steel appliances, quartz counters and solid quartz backsplash. Have a quick bite at the centre island or savour a cup of coffee in the breakfast area overlooking your low maintenance backyard. The family room features a gas fireplace for cozy winter evenings. Double doors welcome you to the large primary bedroom that features a renovated 4-piece ensuite including a freestanding tub that provides an immersive experience to soak away stress. A double closet and walk in closet provide ample storage. Three additional well sized bedrooms with closets and California shutters offer flexibility. The finished basement can be tailored to a variety of lifestyle spaces - recreation room, theatre room, home gym or a play space for children. A 3-piece bathroom, separate laundry room, storage and cold cellar add convenience and versatility. Walk out from your kitchen to a private fenced backyard oasis complete with cabana. Ideal for entertaining and dining "al fresco." Convenient gas line for BBQ. Extras include a fully insulated garage with side door to backyard. Close to a variety of schools (Public, Catholic, French including highly ranked Tommy Douglas Secondary and Vellore Woods P.S), Walking distance to parks, groceries, banking, restaurants, Walmart, Goodlife Fitness and many other amenities. Easy access to Highway 400, Cortelucci Hospital, Canada's Wonderland (id:60365)
20 Decoroso Drive
Vaughan, Ontario
Welcome to 20 Decoroso Drive a beautifully maintained, move-in ready end-unit townhome located in the highly sought-after Sonoma Heights community of Vaughan. Offering over 2,100 sq. ft. of living space, this spacious 3-bedroom, 4-bathroom home features an open-concept layout with generously sized principal rooms. The large eat-in kitchen is equipped with stainless steel appliances, a built-in bar fridge, and ample cabinetry for all your storage needs. Additional highlights include gleaming hardwood floors, an elegant oak staircase, and a detached double-car garage with convenient rear lane access. Ideally situated near top-ranked schools, scenic parks, and a wide range of local amenities, this home is perfect for families seeking a welcoming, community-focused neighborhood. Enjoy easy access to major highways (400, 427 & 407), Vaughan Mills Mall, Canadas Wonderland, and the Al Palladini Community Centre making daily commutes and weekend outings a breeze .Don't miss your chance to own this exceptional property in one of Woodbridge's most desirable locations! (id:60365)

