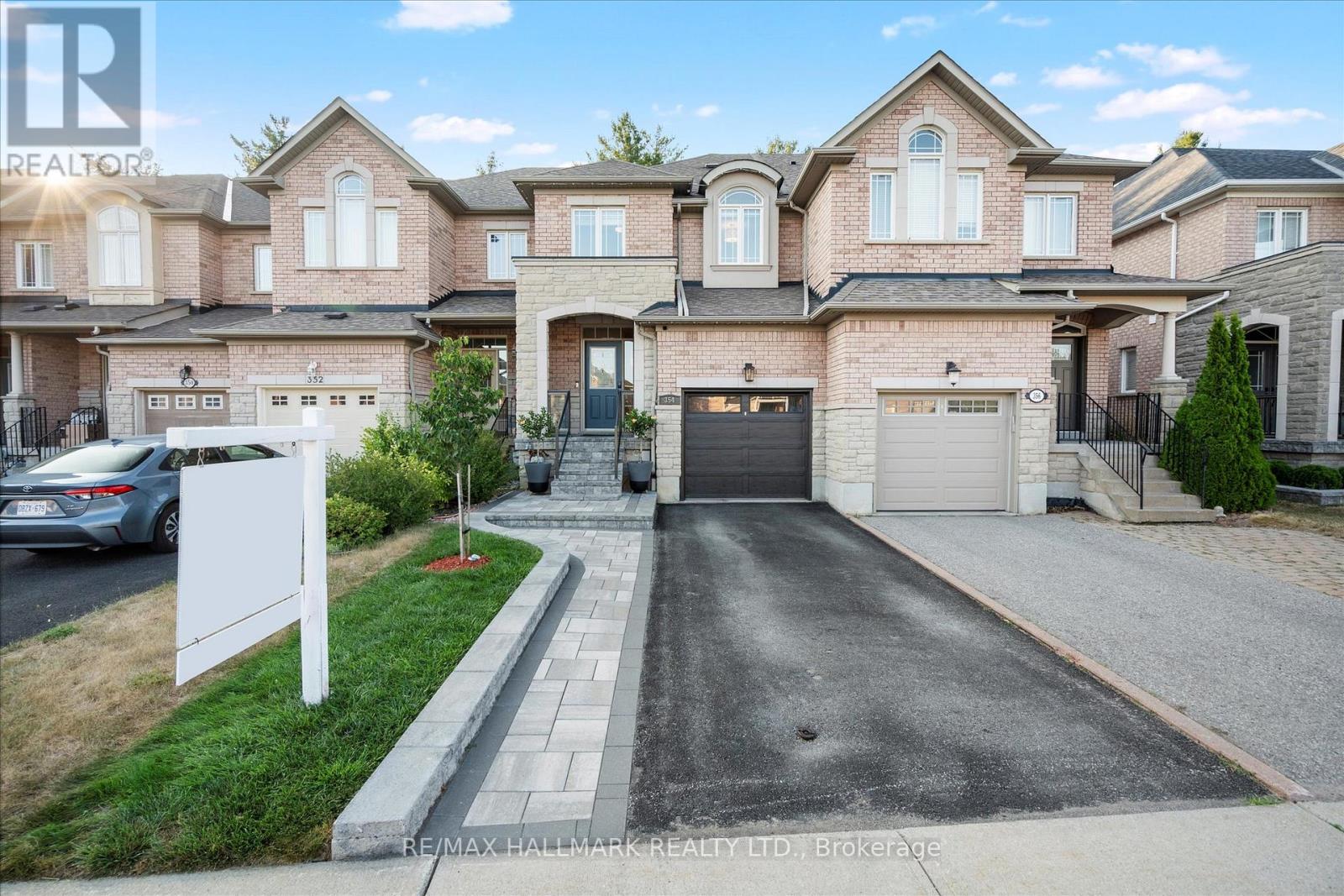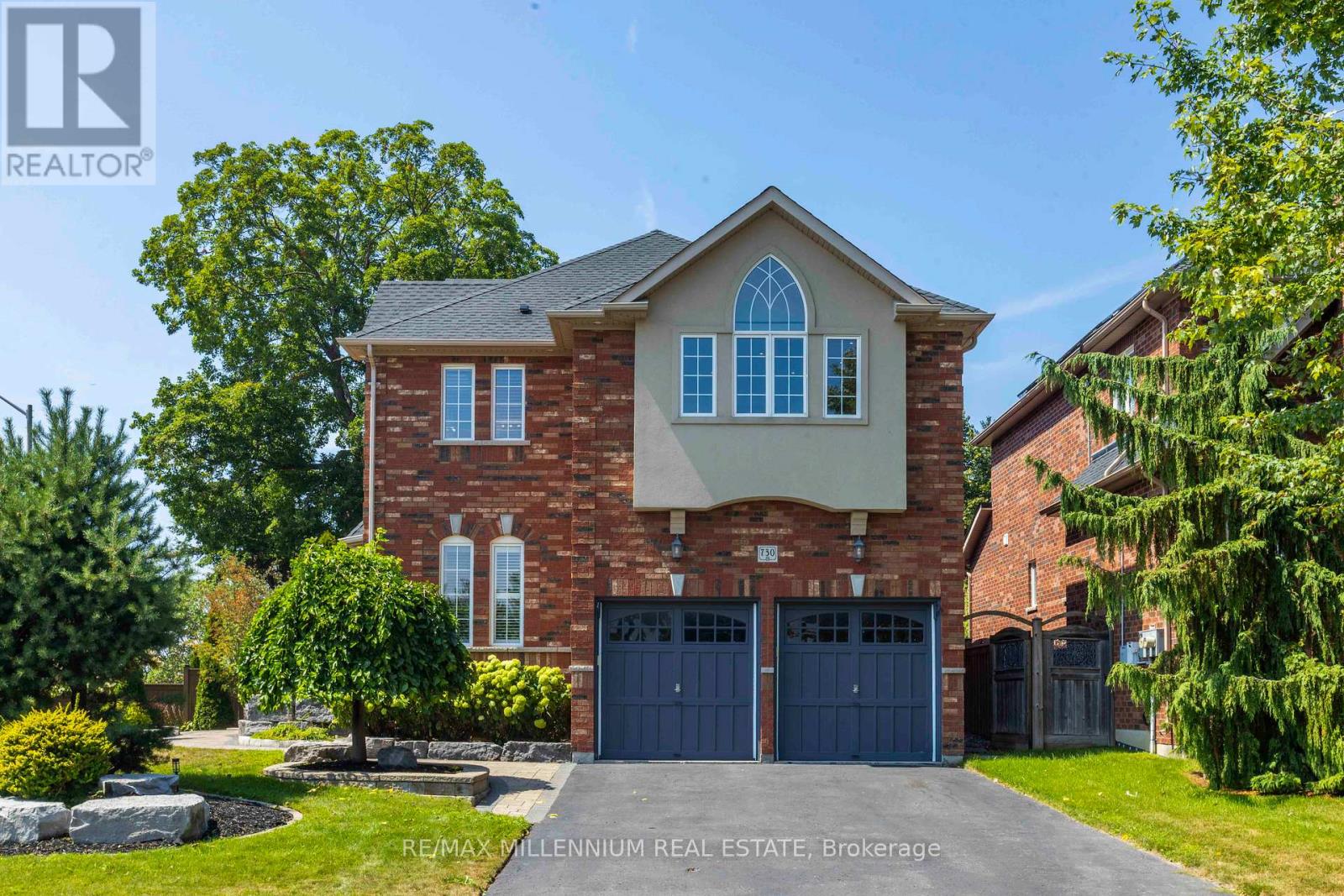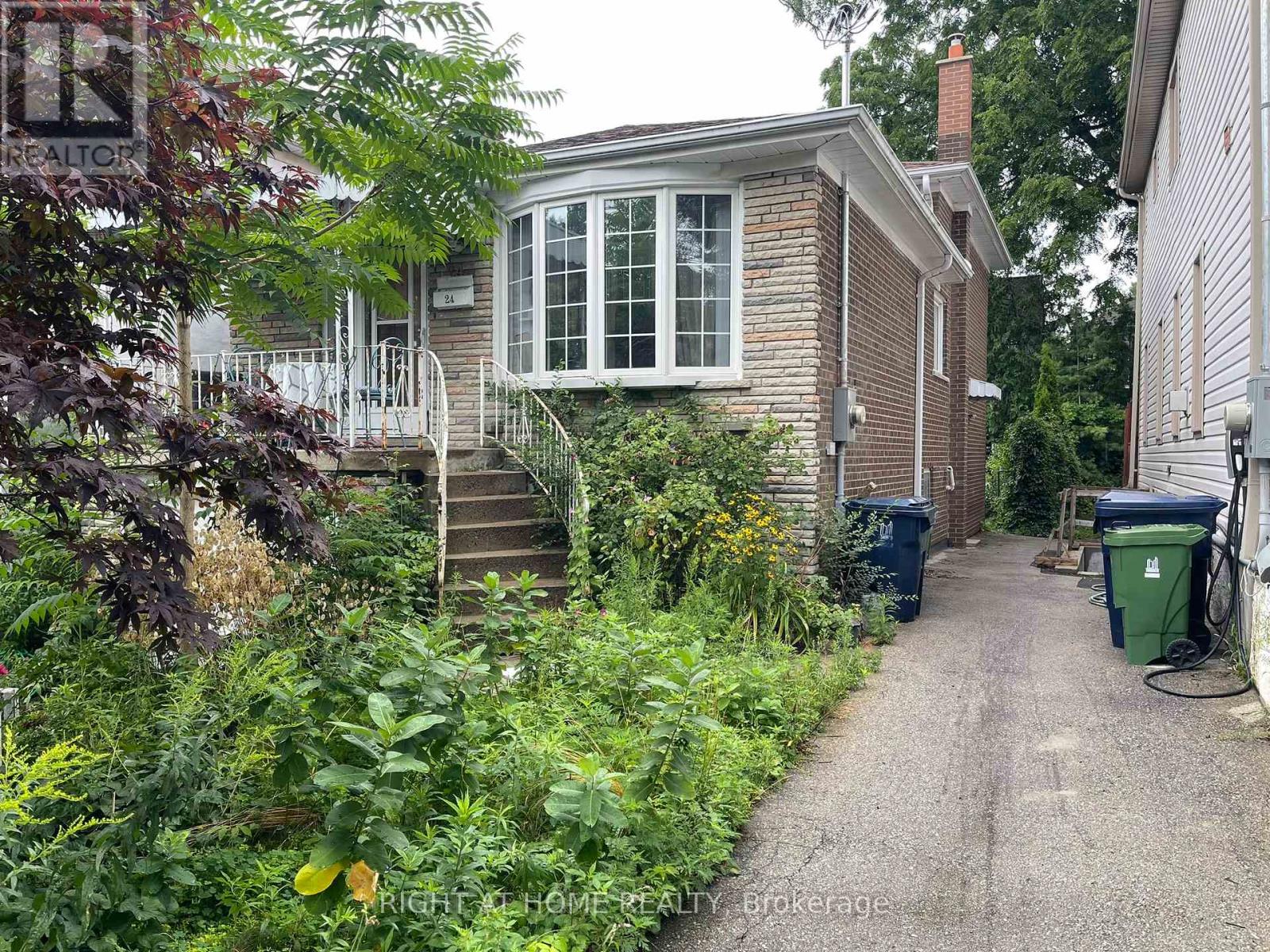812 - 25 Cumberland Lane
Ajax, Ontario
An opportunity to own by the lake at a price thats hard to match! This 958 sq. ft. 2-bedroom condo in The Breakers III offers excellent value for buyers seeking space, convenience, and lifestyle. Featuring a functional open-concept layout, full-sized kitchen, and generous living/dining area with walk-out to a southwest-facing balcony, this suite is ready for your personal touch. With TWO owned underground parking spots, a rare ensuite storage room, and an additional locker, it checks the boxes on both space and practicality. Located in one of Ajax's most established waterfront communities and surrounded by parks, trails, and the shoreline, this is an ideal option for those looking to renovate and build equity in a well-maintained building. The Breakers III is a quiet, mature building offering premium amenities including an indoor pool, gym, sauna, party room, BBQ area, and direct access to the Waterfront Trail. Monthly fees include water, parking, TV, and internet. Priced at just over $520 per squarefoot, this is a smart option for buyers seeking long-term upside in a lakeside setting. While the unit is clean and well-maintained, it also presents an excellent opportunity to add value through thoughtful updates. Whether you choose to renovate right away or take your time personalizing it, the potential is undeniable. Vacant and available for immediate possession. (id:60365)
509 - 1331 Queen Street E
Toronto, Ontario
Welcome to This Urban Sanctuary At Leslieville's George Condos. This Sensational Suite Has 9Ft Ceilings, 2 Bedroom and 2 Large Bathrooms & W/O To Huge Private Terrace! The Kitchen offers large Centre-Island, Gas Range & Modern Cabinetry. Dining Room Can Be Used As A Den/+1. Amenities Include: A Rooftop Terrace W/An Indoor/Outdoor Lounge, Bbq, Gym, & Pet Washing Station. (id:60365)
354 Strouds Lane
Pickering, Ontario
This beautifully renovated freehold townhome offers over 1,550 sq ft above grade, nestled on a premium ravine lot with ZERO maintenance fees, delivering exceptional value for investors and families alike. The home showcases over $100K in premium upgrades. The open concept main floor features luxurious hand scraped hardwood flooring, 9 foot smooth ceilings, elegant crown moulding, and pot lights throughout. The fully updated kitchen is a chefs dream, complete with an extended breakfast bar, granite countertops, granite sink, and brand new high end appliances. The hardwood flooring continues upstairs into the spacious primary bedroom, which features a luxurious 4 piece custom ensuite with a dedicated soaker tub, and a generous walk in closet. Downstairs, the finished basement includes a spacious recreational area with built in surround sound and a full bathroom, ideal for family enjoyment or easy conversion to an in law suite. This truly turn key home features a new furnace, air conditioning, and roof. Step in to your private backyard and enjoy the tranquility overlooking the ravine and unwind on the deck beneath the gazebo. The fully landscaped property has been upgraded recently with new interlocking, combining beauty with function. Nestled in a peaceful, nature filled neighbourhood, this home is surrounded by scenic parks, beautiful walking trails, and top rated schools. Just minutes from shopping centres, medical facilities, and everyday essentials, it offers the perfect balance of tranquility and convenience. Quick access to Highway 401, Rouge Hill GO Station, and public transit making travel to Toronto and the surrounding areas effortless. (id:60365)
406 - 4062 Lawrence Avenue E
Toronto, Ontario
Discover this beautifully renovated 4-bedroom, 2-bathroom, two-storey condo in the highly sought-after West Hill community, perfect for students, families, or anyone looking for exceptional space and convenience! This bright and spacious home features an updated kitchen with a sleek quartz countertop, island, and modern lighting, plus a fully renovated 4-piece washroom. Generous-sized bedrooms provide plenty of room for rest, work, or study, and there's ample storage throughout. Enjoy a prime location close to schools, parks, places of worship, shopping, restaurants, banks, and medical clinics, with TTC, GO Transit, and major highways just minutes away. The monthly fee includes heat, water, cable, internet, and central air; hydro is separate. Parking and locker are included for your convenience. Move-in ready and offering unbeatable value! (id:60365)
730 Longworth Avenue
Clarington, Ontario
Welcome to a truly distinctive home set on a professionally landscaped, premium corner ravine lot. The front yard boasts oversized armor stone, a four-car driveway, and an in-ground irrigation system. As you step through the double-door entrance, you're welcomed by a grand foyer with an upgraded circular staircase and floor-to-ceiling windows that bathe the space in natural light. The renovated kitchen features a waterfall quartz peninsula, farmhouse sink, butcher block counters, stainless steel appliances, and a natural gas stove. The kitchen seamlessly transitions to a private backyard oasis with interlocking stones, a workshop or man cave, and a wooden deck overlooking a forested creek-perfect for serene outdoor entertaining. Inside, the home offers over 3,000 square feet above grade plus a finished basement. The main floor includes an office that can double as a bedroom or play area, while the lower level features a large media room and a rec room that could serve as a fifth bedroom. This all-brick, two-story residence includes four spacious bedrooms, three and a half baths, and a second-floor seating area. The primary bedroom features his-and-her closets and a luxurious five-piece ensuite. Sun-filled with hardwood floors and pot lights, this home is the epitome of refined living. (id:60365)
Lower - 24 Crewe Avenue
Toronto, Ontario
One bedroom unit, located in the lower rear level with a separate private entrance from the rear of the property, recent renovations, offers an ensuite laundry, a ground-level living room, and direct access to the backyard. All utilities (Heat, Hydro, Water) are included in the monthly lease. The location offers close proximity to Stan Wadlow Park, Taylor Creek Park, minutes to a transit stop, 1 KM away from the Main St. Subway station and walking distance to shops and restaurants on the Danforth. (Heat, Hydro and Water are included in the monthly lease - Available for possession as of October 1st) (id:60365)
7b Lookout Drive
Clarington, Ontario
Imagine waking up to views of Lake Ontario and stepping outside to enjoy kilometres of picturesque trails, lush parkland, and a vibrant waterfront. Spend weekends biking, strolling along the shoreline, or relaxing at the nearby splash park. With quick access to Highways 401, 115, and 407and a planned future GO Train station--commuting to the city or exploring the region couldnt be easier. This 1,042 sq. ft. end unit offers an airy, open-concept layout filled with natural light. The spacious primary bedroom features an extra-large walk-in closet and a private ensuite, while a bright second bedroom and a versatile den open onto a large balcony--perfect for morning coffee or evening BBQs with friends. Enjoy the peace of a lakeside retreat without giving up the conveniences of modern living. (id:60365)
9 Benshire Drive
Toronto, Ontario
Excellent Opportunity To Own A Beautiful, Huge Lot Property. Build a second house in the backyard. In A Quiet Neighborhood. Recently Renovated Side Split Bungalow With Quality Improvements. Include Ss. Appliances: New Cooktop, Heat Pump (2024). Hardwood Flooring, Marble Tiles, Light Fixtures, Pot Lights, Crown Molding. Close to TTC, New Upcoming Subway Station, Park, 401, School. Quiet Neighborhood. (id:60365)
1514 - 5 Massey Square
Toronto, Ontario
Stunningly Updated Three-Bedroom, Two-Bath Residence Offers A Bright And Open Living Space With Contemporary Finishes Throughout, Including Stylish Pot Lighting And A Walkout To A Private Covered Balcony With Built-In Storage And Panoramic Sunset City Views. Ideally Located Just Minutes From Victoria Park Subway, This Home Provides Seamless Access To Top-Tier Schools, Retail Destinations, Medical Services, Cultural Landmarks, And Expansive Green Spaces Including Dentonia Park And A Nearby Golf Course. Residents Enjoy Resort-Style Amenities Including A Modern Fitness Centre, Indoor Pool, Squash Courts, And Round-The-Clock Security. Maintenance Fees Cover A Wide Range Of Utilities, Making This An Ideal Choice For Both Investors And First-Time Buyers Seeking Convenience, Value, And Long-Term Growth Potential. Some photos are VS staged. (id:60365)
31 Morton Road
Toronto, Ontario
Detached 3-Bedroom Home situation in East-End Danforth Neighbourhood. Bright Living/Dining Room that flows into a large Modern Kitchen with a walkout to private backyard. Lots of room to work from home and still have a livingroom area separate from kitchen. Upstairs with Full 4pc Bath with Clawfoot tub. This house is Located within 15 minutes of Downtown Toronto and a short walk to the Subway or GO Train. Lots of shops, groceries and restaurants on the Danforth. (id:60365)
706 - 1201 Dundas Street E
Toronto, Ontario
Welcome to Suite 706 at the Flatiron Lofts a modern, sun-filled 1+1 bedroom in the heart of Leslieville. Featuring exposed concrete 9' ceilings, an open-concept layout, and a den that functions perfectly as a home office or guest space (with Murphy bed included!), this suite checks all the boxes. Large windows flood the living and bedroom areas with natural light, while the kitchen (with Gas Range) flows seamlessly into the living space for easy entertaining. Enjoy reasonable monthly fees in a well-managed, coveted boutique building, complete with a beautiful, serene rooftop terrace offering skyline views and BBQs, a party/meeting room, and ample visitor parking. Live just steps from Gerrard Square, Crow's Theatre, Maha's Café, Hone Fitness, Jimmie Simpson Park, and all the incredible shops, restaurants, and studios that make Leslieville one of Toronto's most sought-after neighbourhoods. Transit, parks, and local gems are right outside your door! Suite has just been freshly painted and comes with a brand new Microwave/range fan and brand new dishwasher. Turnkey and ready to move in! See attached feature sheet for more details and a full list of nearby spots that will make you fall in love with living here. (id:60365)
102 Midland Avenue
Toronto, Ontario
Welcome to 102 Midland Ave a true modern masterpiece steps from the Bluffs. This beautifully designed 4+1 bedroom, 5-bathroom home offers approximately 4,000 sq ft of refined living space on an impressive 185-foot deep lot.A soaring double-height great room with a dramatic chandelier sets the stage for grand yet inviting living. Floor-to-ceiling windows flood the home with natural light, complemented by an open-concept layout and a chef-inspired kitchen with high-end appliances, a large island, bultler's pantry, and your very own pizza over, seamless walk-out to your private resort like backyard. Enjoy a saltwater pool, jacuzzi hot tub, a basketball court, a soccer field, and a versatile studio shed perfect for a home gym, office, yoga studio, or guest retreat.The serene primary suite offers a spacious walk-in closet with custom built-ins, a spa-inspired ensuite, and a private balcony overlooking the lush backyard and pool. The second and third bedrooms are connected by a stylish Jack & Jill bathroom and each feature walk-in closets with custom cabinetry. A large second-level den overlooks the main living area, offering the perfect space for a lounge, office, or reading retreat. Additional highlights include multiple private balconies, a built in home theatre with a popcorn machine! , a full bar for entertaining, and an additional bedroom ideal for guests or extended family. Located on a quiet, family-friendly street, steps to the beach, top-rated schools, shops, and TTC. This exceptional home truly has it all sophisticated design, unparalleled functionality, and ultimate indoor-outdoor living. See Feature Sheets & Virtual Tour for more details! Don't miss this rare opportunity to own a showpiece in one of Torontos most desirable neighbourhoods! (id:60365)













