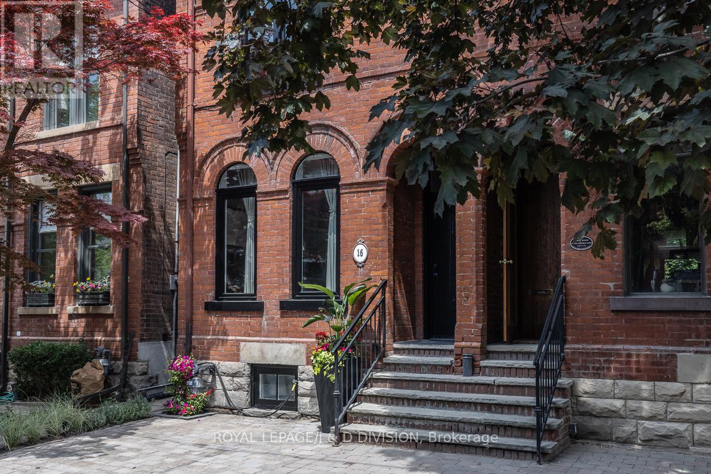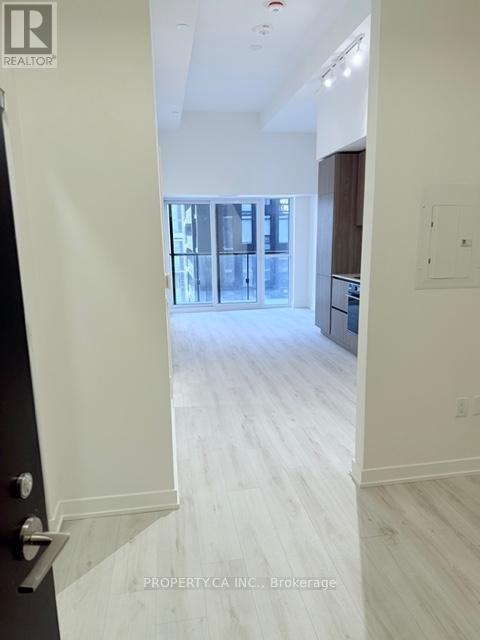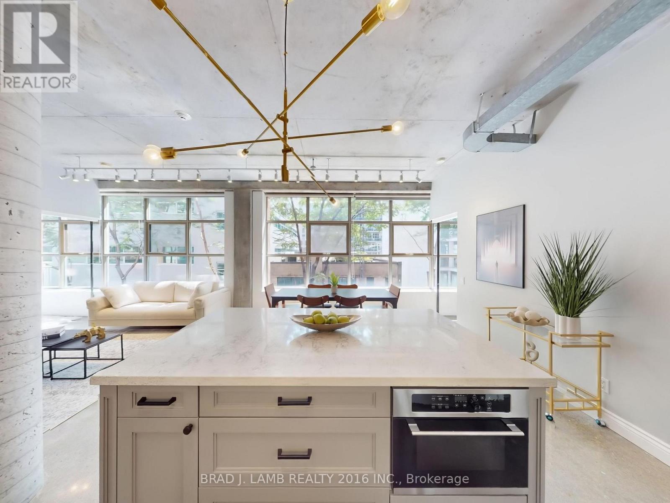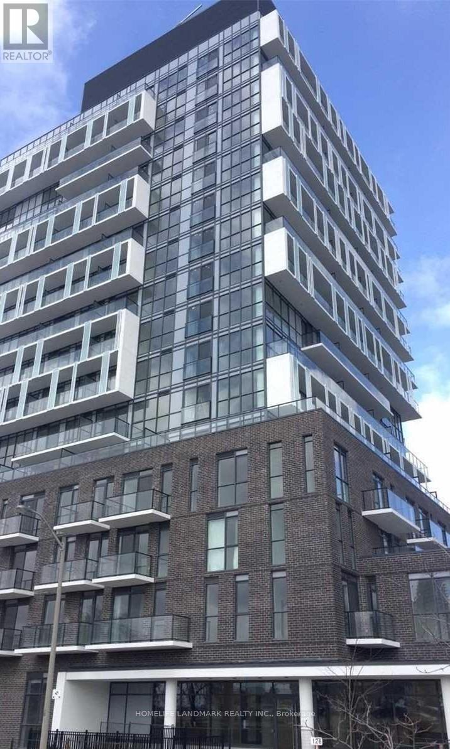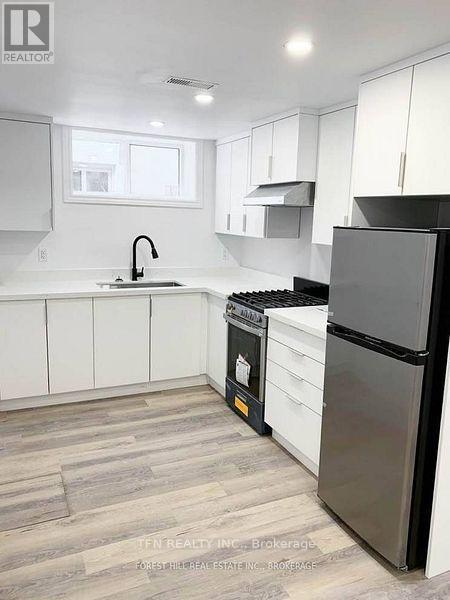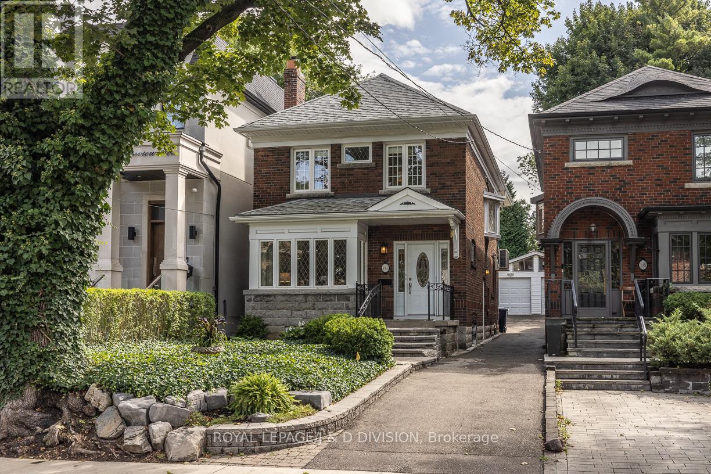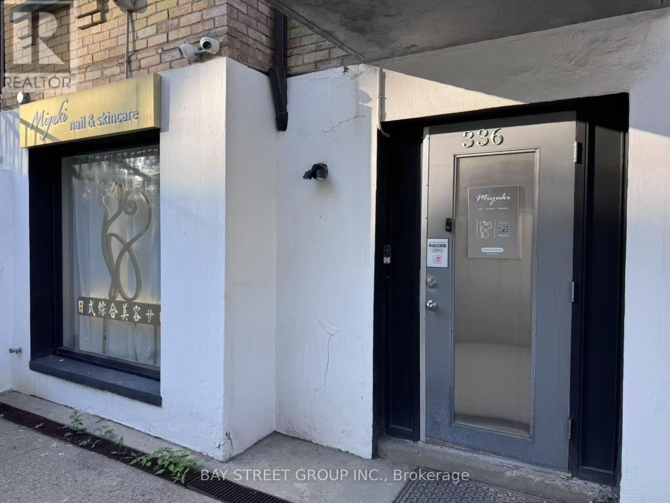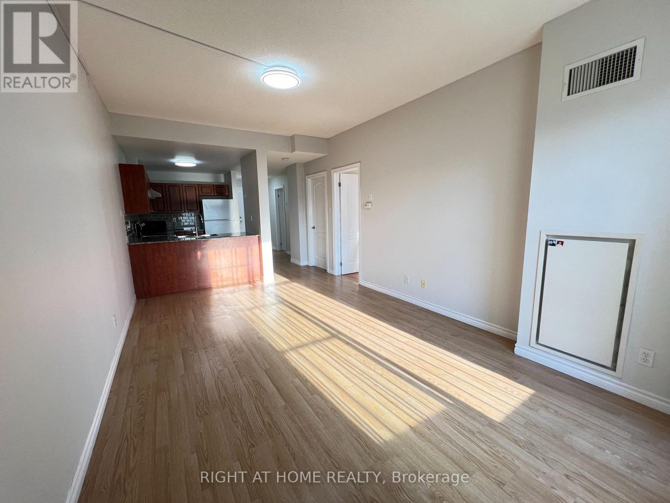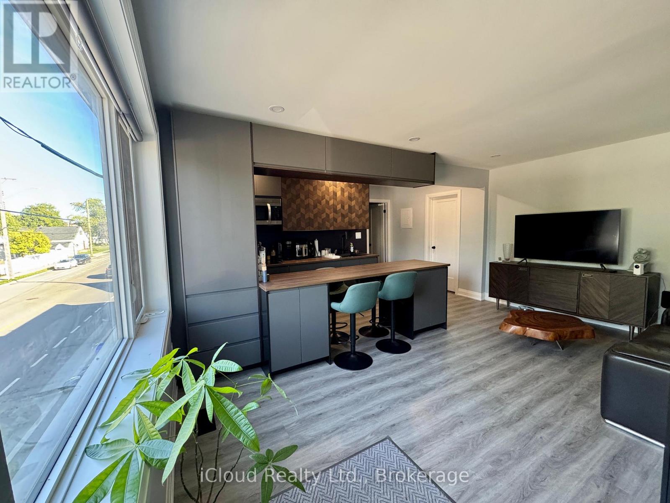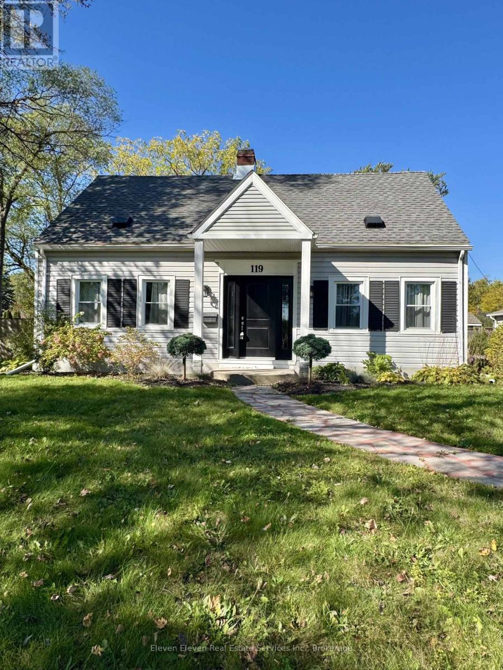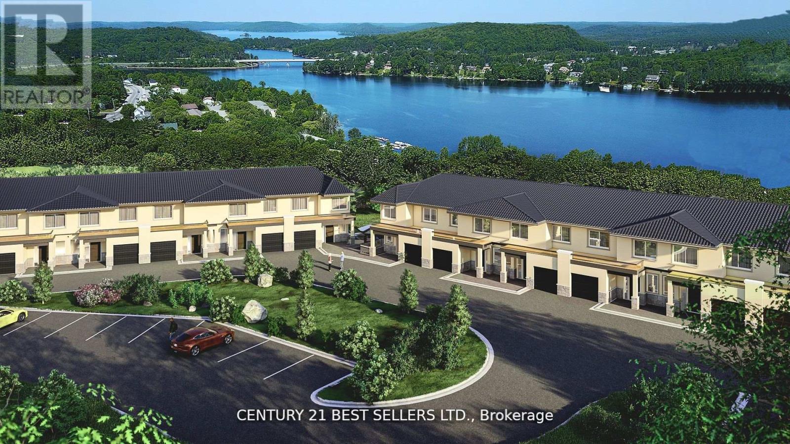16 Boswell Avenue
Toronto, Ontario
On a quiet cul-de-sac in the Annex - right next to Yorkville - this 5+1 bedroom, 2-bath Victorian semi blends timeless character with modern flexibility in one of Toronto's most desirable neighbourhoods! Step through a rounded arch entrance and into a New York-style foyer. The spacious living room features soaring ceilings, original hardwood floors and two tall front windows that flood the space with natural light. A large adjoining dining room (currently used as a family room) showcases high baseboard moulding and a generous window, enhancing the home's historic charm. The renovated eat-in kitchen offers butcher block counters, a rich brick backsplash, and ample storage. Walk out to an ultra-private backyard with slate stonework - an ideal retreat for entertaining. Upstairs, the second level hosts a king-sized primary bedroom with two large windows and a built-in closet. Two additional bedrooms (one currently a gym, one ideal as a nursery or office) share a sleek modern washroom with a glass walk-in shower. A deep hallway closet adds extra convenience. The third floor features two more bedrooms under gabled ceilings, one with a charming alcove perfect for a reading nook. The lower level includes a bedroom, workshop space with custom counters, a mini-fridge, laundry, bathroom, and ample storage which could be easily converted to a rec room, studio, or guest suite. All just steps from Yorkville's upscale shops, fine dining, cafes, U of T, Jesse Ketchum Jr and Sr PS, and Bloor Streets cultural corridor, this is sophisticated urban living in the heart of the city. (id:60365)
803s - 110 Broadway Avenue
Toronto, Ontario
This is Untitled Toronto Condos, a newly constructed, unoccupied 1+1 bedroom suite with a 110sqft west-facing balcony with a locker is located in the vibrant Yonge & Eglinton area. This exceptional residence, developed through a collaboration between Pharrell Williams andReserve Properties. This open-concept design features 11ft ceilings, full-height windows, a custom kitchen equipped with panelled and stainless-steel appliances with low-maintenance quartz countertops. Residents have access to over 34,000 square feet of premium amenities, which include an indoor and outdoor pool and spa, basketball court, state-of-the-art fitness and yoga facilities, rooftop dining areas with barbecue stations and pizza ovens, co-working lounges, and private dining rooms. Strategically situated, the property is within walking distance of the Yonge Subway Line, the new LRT line, Eglinton Centre, Cineplex, Loblaws, and LCBO stores, providing an urban lifestyle in Midtown Toronto. (id:60365)
305 - 29 Camden Street
Toronto, Ontario
Loft living on the quiet side of King St. W. with a boutique hotel feel at the ultra chic Camden Lofts. 959 square feet, two bedrooms, high ceilings and polished concrete floors. Fully renovated with modern kitchen and bathroom. Perfect wide/shallow floorplan with 40+ feet of windows. Located next to the ACE Hotel across from Waterworks Park and Dog run. Camden is a quiet street on the edge of everything King St. W. has to offer when you want it. Parking and Locker included. (id:60365)
1505 - 180 Fairview Mall Drive
Toronto, Ontario
Beautiful One Bedroom + Den Condo Unit! Perfect Location! Sun-Filled And Bright 15th Floor Unit! Gorgeous Layout! Amazing View! Modern Open Concept Kitchen With Stainless Steel Appliances! Ceramic Backsplash! Laminated Floor! Great Neighbourhood! Living Room W/O To Balcony!Great Location, Steps To Fairview Mall, Subway Station and Transportation! Great Access To Hwy 404 And 401! Pet Friendly (Restricted To Condo Rules)! (id:60365)
Lower - 291 Brighton Avenue
Toronto, Ontario
A spacious 4-bedroom, 2-washroom lower-level unit! Private and quiet on a large lot, with plenty of natural light and above-grade windows. Features a gas stove and all stainless steel appliances. This gem is located in the highly coveted Bathurst Manor neighborhood. Just a short walk to the bus stop and Sheppard West subway station, and close to Yorkdale Shopping Centre and all major highways. Situated in a friendly, family-oriented neighborhood. tenants pay 40% utilities . Parking is available for 75$ (id:60365)
193 Glenview Avenue
Toronto, Ontario
Prime Lytton Park! Located on a family-friendly street, this 4-Bedroom detached home is move-in ready. A spacious main floor offers bright principal rooms with a fireplace. The updated galley kitchen is fully equipped with a breakfast island and opens into a family room addition. Glass sliding doors provide year-round garden views and open onto a pool-sized lot! Perfect for entertaining! The second level offers 4 bedrooms and 2 bathrooms. The lower level is complete with a 3-piece bathroom, a play / media room and ample storage. The new oversized garage offers storage, a workshop and an automatic garage door. Add your personal touches and enjoy years of memories. Just steps to JRR, Havergal College, St Clements School, Glenview and Lawrence Park Collegiate. Located near a beautiful ravine and just minutes to the TTC, this home is perfect for an active family. (id:60365)
Lower Level - 336 Dundas Street W
Toronto, Ontario
Prime Location Beauty Salon. Well established 1076sf with high classic renovation from top to bottom. This 6-year established nail & skincare with established Client Base offers a rare chance to acquire a profitable, low-overhead operation with immediate revenue potential. It's a turn-key business for high end clientele in the heart of downtown Toronto. Excellent location surrounded by lots of residential & retail stores. Free parking behind the building. Gross income around 400k per year and net income around 90k per year. (id:60365)
403 - 135 James Street S
Hamilton, Ontario
Beautiful renovated condo Unit In Chateau Royale Complex In Downtown Hamilton Boasts A Beautiful Open Concept Kitchen, New natural deco paint throughout. New LED lights and vanity lights throughout. In-Suite Laundry. Spacious And Functional Layout With Open Balcony. 24 Hrs Concierge, Gym, Party Room, Rooftop Terrance, Walking Distance To Go Bus, Public Transit. St Josephs Hospital, Trendy James St Restaurants And Shopping. Laminate Flooring Throughout, New S/S exhaust hood, newer S/S Range And S/S Dishwasher. Professional cleaned unit. Move in ready! Easy Access To McMaster University. (id:60365)
78 Melvin Avenue
Hamilton, Ontario
This upgraded home located near Hamilton's popular Red Hill neighborhood. Fully FURNISHED One bedroom apartment, The eat-in kitchen features modern Kitchen, countertops, ample cabinetry for storage and bright flooring that flows throughout the space. Open concept kitchen with stainless steel appliances, Convenient location with quick access to the Red Hill Expressway and a short drive to Eastgate Square, various restaurants and businesses, particularly along Parkdale Avenue North and Barton Street East. Close to FreshCo and Centre Mall. Only 15 minutes to downtown Burlington. Bus stop right in front of the building, with buses every 10 minutes. (id:60365)
119 First Avenue
Welland, Ontario
Welcome to 119 First Avenue, a beautifully updated and charming 3-bedroom, 2-bathroom home situated on a spacious corner lot in one of Welland's most desirable neighbourhoods-directly across from Chippawa Park. This residence offers a blend of character, functionality, and modern upgrades throughout.The main floor features a large living room highlighted by an elegant electric fireplace, a formal dining room with patio doors leading to a generous backyard deck, and a main-floor bedroom-ideal for guests or a home office. The updated eat-in kitchen provides ample workspace and storage, with direct access to a large mudroom connecting to both the house and the garage for added convenience. Upstairs, you'll find two spacious bedrooms and a second full bathroom, creating a comfortable and practical layout for families or professionals alike. Recent updates include kitchen, bathrooms, flooring, roof, furnace, and central air conditioning. The home showcases hardwood and ceramic tile flooring throughout, adding warmth and durability. Enjoy outdoor living on this oversized lot-approximately one-third of an acre, offering plenty of green space and privacy. The property also includes ample parking and a double-car garage. Features & Highlights: 3 Bedrooms, 2 Full Bathrooms, Large Corner Lot (approx. 1/3 acre), Updated Kitchen and Bathrooms Hardwood and Ceramic Flooring Main-Floor Bedroom and Full Bath, Electric Fireplace in Living Room, Formal Dining Room with Patio Walkout, Spacious Backyard Deck, Newer Roof, Furnace, and Central Air, Across from Chippawa Park, Tenant to pay all utilities. No smoking. Pets considered. (id:60365)
405 Washington Road
Fort Erie, Ontario
Welcome to 405 Washington Rd, a beautifully renovated, move-in-ready bungalow in Fort Erie's desirable Lakeshore community - just a short walk to Waverley Beach Park and the Friendship Trail. Situated on a large ravine 76 156 ft lot, this spacious 3+1 bed, 3-bath home perfectly blends comfort, functionality, and opportunity. The main level features two separate front entrances, offering excellent flexibility for multi-family living or an income-generating setup. Enjoy a bright open-concept layout with a modern updated kitchen featuring stainless-steel appliances and ample cabinetry, opening into sun-filled living and dining areas. The primary bedroom with two additional bedrooms and another two full baths complete this level. There is even an additional living space to provide extra space to a growing family. The fully finished lower level adds even more living space, complete with a generous recreation/family room, a bedroom, and a 3-piece bathroom - ideal for guests, extended family, or rental potential. With multiple access points and well-defined spaces, this home can easily function as a spacious family residence or be configured into three independent living units, making it a great investment opportunity. Outside, enjoy fenced backyard, perfect for entertaining, gardening, or relaxation, plus a detached garage and ample parking. Ideally located minutes from the iconic Peace Bridge, and just 20 minutes to Niagara Falls and Buffalo International Airport, this home offers lakeside tranquility with exceptional connectivity. Upgrades include: Brand new appliances - Fridge/Freezer (2022), Stove (2022), Dishwasher (2023), New AC (2022), Furnace (2022), Water Heater (2022), full water proofing in the basement (2024), Paint (2025).Whether you're seeking your next family home or a high-potential investment, 405 Washington Rd delivers space, versatility, and an unbeatable location. (id:60365)
29 Horizon Lane
Huntsville, Ontario
Stunning location, enjoy the beauty of Muskoka. You are overlooking the serene waters of Hunters Bay. Short distance to Muskoka's beautiful Arrowhead Provincial Park. Beautiful unit, 2 story townhome featuring 3 BDRM Plus DEN, over 2,000.00 Sq FT of living space offers impressive layout, impeccable-designed kitchen with custom-made cabinets & high-quality quartz countertops, stainless steel high-efficiency appliances with extended 10-year warranty, high-quality vinyl floors throughout the unit. Large Italian porcelain tiles in the kitchen, bathrooms, and foyer. Custom-made millwork in the foyer and bedroom closets. Gated community with custodian on the site. Modern design, stylish townhomes designed for contemporary living. Community living; Embrace the warmth of a vibrant community in Huntsville. Proximity to amenities; Enjoy convenient access to an outdoor gym, BBQ, rest areas, walking trails, mini gold course and more! (id:60365)

