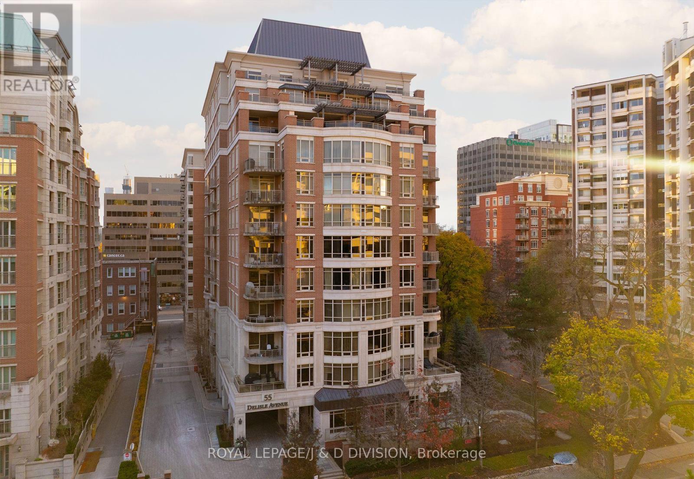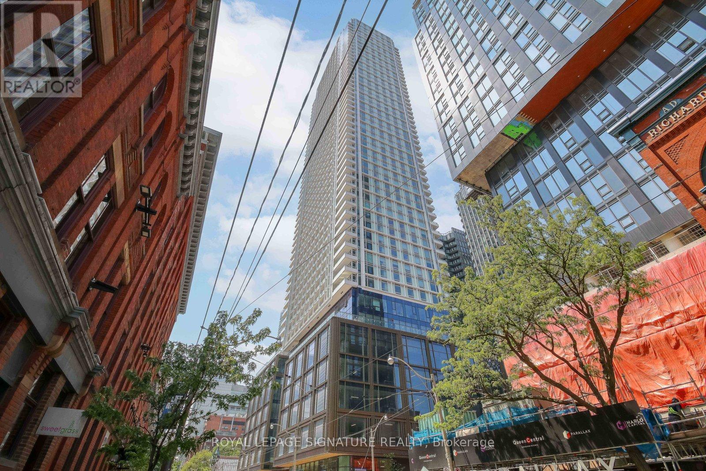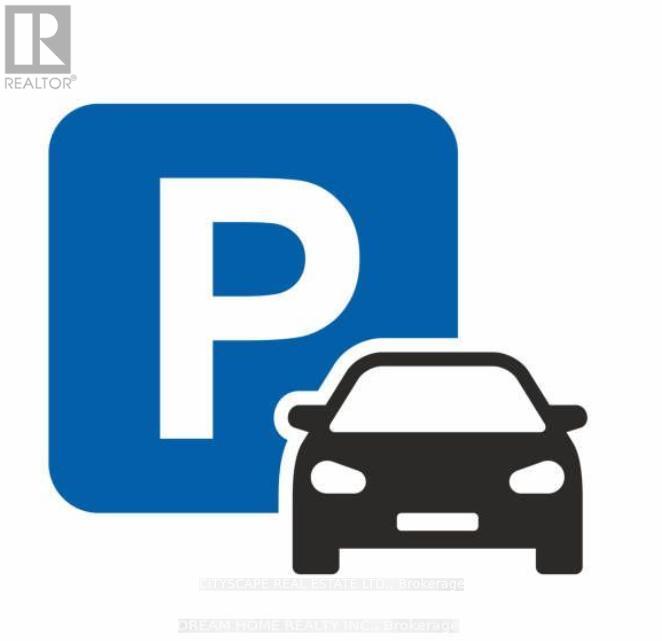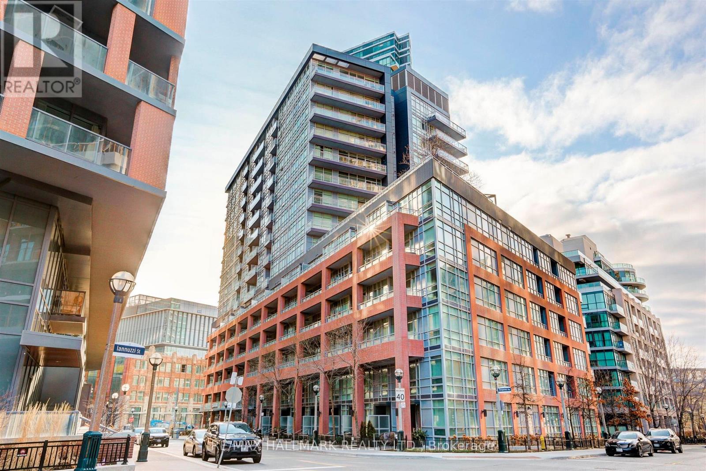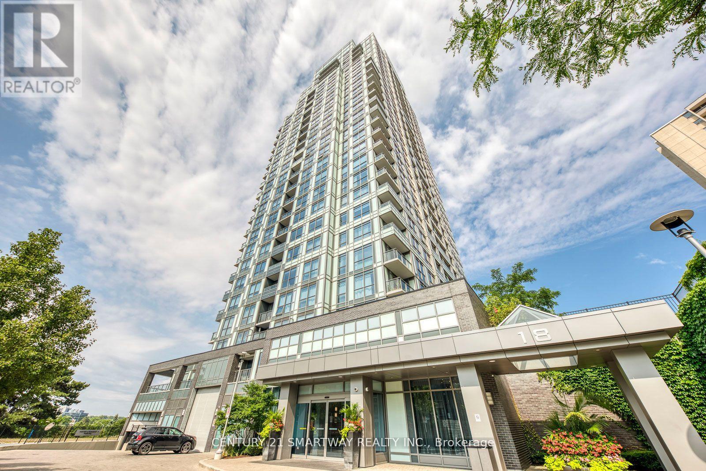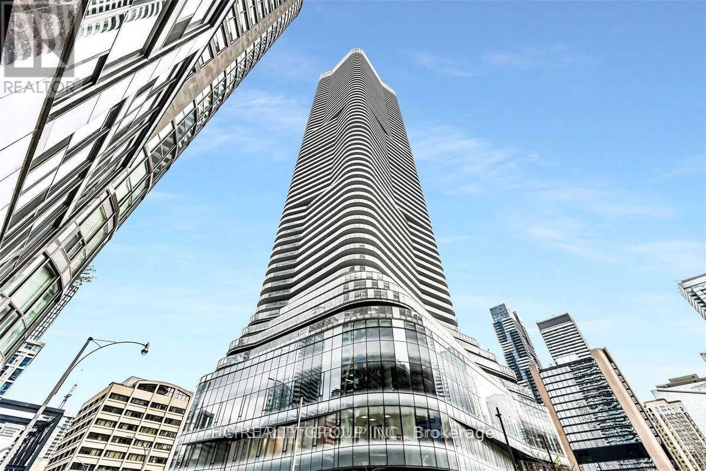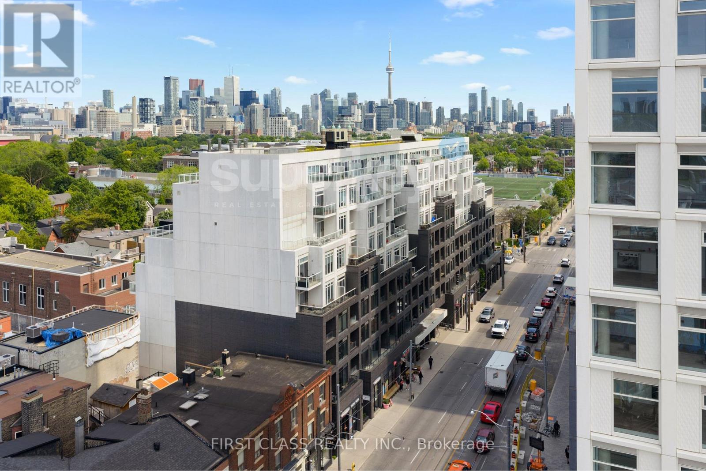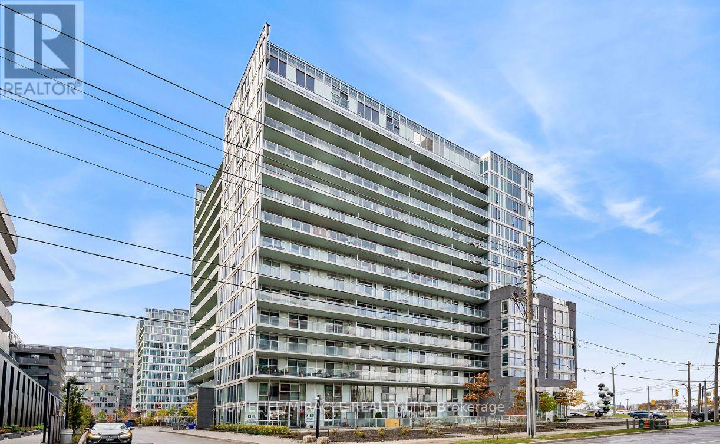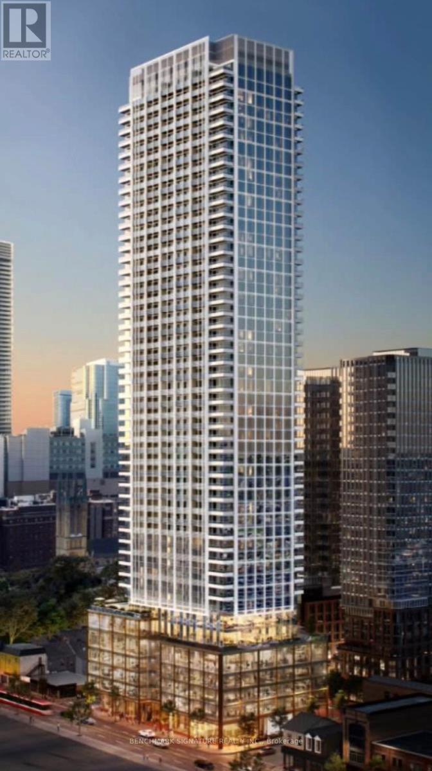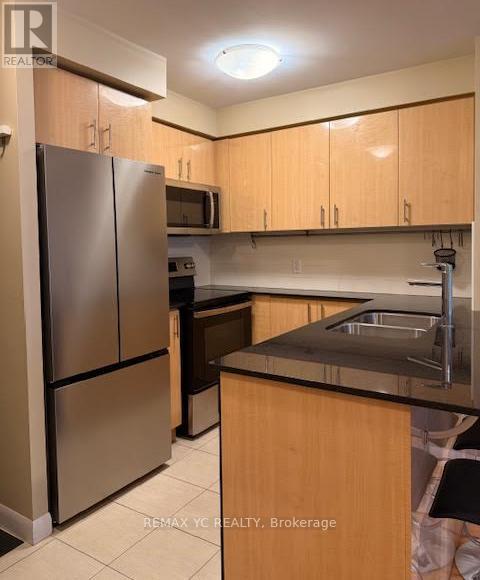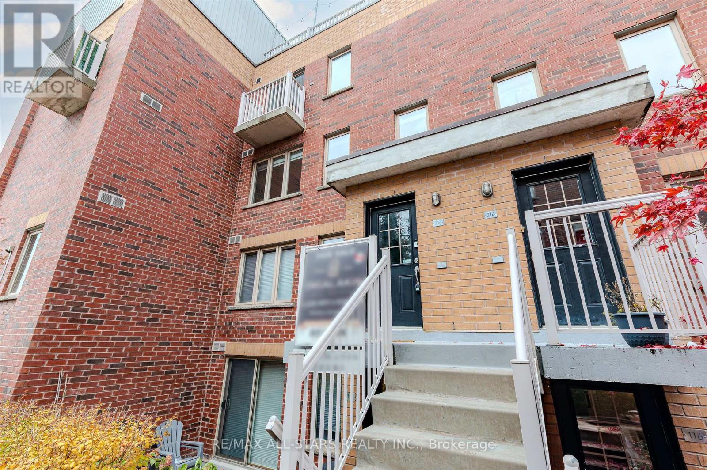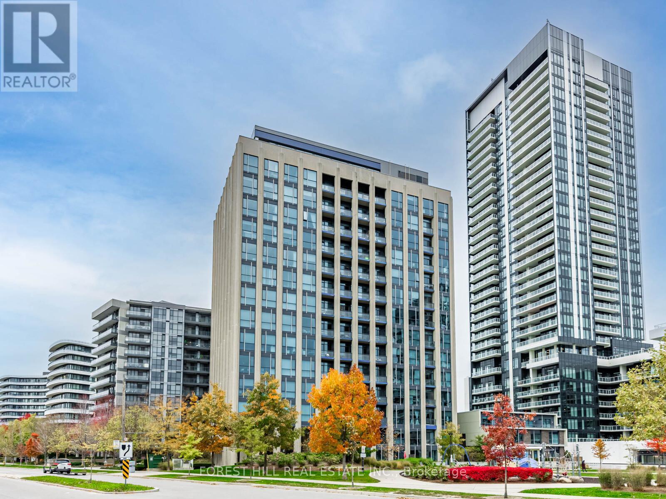401 - 55 Delisle Avenue
Toronto, Ontario
For those ready to embrace a life of ease, without giving up the space and comfort of a house, within walking distance of everything you need, this rarely offered 3-bedroom + den corner suite at The Carlyle feels like the perfect next chapter. Spanning over 1800 square feet, this home is filled with natural light and offers two private balconies. Inside, 9 ft high ceilings and rich hardwood floors create an elegant and spacious atmosphere. The open-concept living and dining area is perfect for entertaining or quiet evenings at home, with a seamless walk-out to the balcony. Designer built-in cabinetry provides extensive storage. A separate den just off the main living space makes an ideal home office, library or hobby room. The separate eat-in kitchen features granite countertops, recessed lighting, and high-end stainless steel appliances - plus direct access to one of the balconies for morning coffee or to access your connected barbecue. The primary bedroom suite is your private retreat, complete with a walk-in closet and a beautifully appointed 5-piece ensuite bath. Two additional bedrooms are perfect for guests or a second workspace. A dedicated laundry room off the generous foyer is a rare condo luxury. Includes one underground parking space with a Level 2 EV charger and a large 9x9 locker for extra storage. At The Carlyle, residents enjoy boutique-style living with concierge service, a guest suite, an event room with full kitchen, a state-or-the-art fitness centre, visitor parking, and patio - all in a pet-friendly building known for its quiet elegance and community feel. Just steps from the vibrant Yonge & St. Clair corridor, you'll have easy access to cafés, restaurants, boutiques, parks, and transit - everything you love about midtown living, right at your doorstep. This isn't just a condo. It's a refined home for those who value space, style, simplicity and convenience - the perfect blend for life's next chapter. (id:60365)
4508 - 88 Queen Street E
Toronto, Ontario
Welcome to 88 Queen St E. Brand New! Never Lived In, stunning 2-bedroom, 2-washroom suite inthe heart of downtown Toronto. This bright and functional layout offers 648 sq ft of interior living space plus an 89 sq ft balcony with unobstructed city views. Featuring modern finishes,floor-to-ceiling windows, a sleek contemporary kitchen, and well-separated bedrooms for added privacy. Enjoy first-class amenities including a fully equipped fitness centre, outdoor pool,lounges, and 24/7 concierge. One parking and one locker included. Steps to Queen subway station, Eaton Centre, TMU, hospitals, shops, restaurants, and everything downtown living has to offer. Move-in ready and a must-see! (id:60365)
88 Queen Street E
Toronto, Ontario
Parking Space For Lease, Very Conveniently Located In The Heart Of The City. (id:60365)
1001 - 15 Bruyeres Mews
Toronto, Ontario
Stylish 1+1 Bedroom Condo in Prime Downtown Waterfront LocationLive steps from Torontos waterfront in this beautifully maintained 1+1 bedroom, 1 bathroom condo offering modern upgrades, smart layout, and unbeatable convenience. Enjoy a spacious den perfect for working from home, a new oven (2025), upgraded faucet and shower head, and a new heat pump (2023) for year-round comfort. The building offers a quiet, residential atmosphere with quick elevators and less foot traffic a rare find downtown. Located just minutes from parks, The Well, Bentway, King West, Billy Bishop Airport, and surrounded by grocery, retail, and transit. Easy access to the streetcar, subway, Union Station, and Gardiner/QEW makes commuting effortless. Amenities include a full gym, party room, guest suites, 7th floor terrace & lounge, billiards, and visitor parking. Bonus: a primo parking spot on P1 one of the first right after the gate for unbeatable convenience plus a private storage locker. (id:60365)
905 - 18 Graydon Hall Drive
Toronto, Ontario
Welcome to this sun-filled corner unit at the prestigious Argento Condos by Tridel, offering an exceptional lifestyle in the heart of North York. This beautifully maintained 2-bedroom, 2-bathroom suite features a functional split-bedroom layout, perfect for both privacy and flow. Enjoy floor-to-ceiling windows throughout, flooding the unit with natural light and showcasing clear, unobstructed views of the city and greenbelt - a rare treat in condo living! The open-concept kitchen boasts quartz countertops, stainless steel appliances, and ample cabinetry. The primary bedroom includes a large closet and a private ensuite, while the second bedroom is perfect for guests, a home office, or growing families. Additional highlights: Private balcony with panoramic views,1 owned parking spot & storage locker, High ceilings and modern finishes throughout,In-suite laundry for added convenience. Located in a quiet, upscale neighbourhood of the Don Ravine System & The Donalda Golf And Country Club, it's just minutes to DVP/401, Ttc, Fairview Mall, Don Mills Station, Top-rated schools, parks, and nature trails. The building offers luxury amenities including a 24-hour concierge, State Of The Art Fitness Studio, Party Room, Theatre Room, Outdoor Bbq Area, Guest suites, and more. Whether you're a first-time buyer, downsizer, or investor, this suite offers comfort, convenience, and value in one of Toronto's most desirable pockets. A rare opportunity to own a bright, corner suite with stunning views, premium finishes, and unbeatable convenience - just move in and enjoy city living at its best. (id:60365)
5705 - 11 Wellesley Street W
Toronto, Ontario
Luxury Condo, 11 Wellesley On The Park At Heart Of Down Town, Southwest Unobstructed City & Lake View With The Biggest Wrapped Around Terrance. Prime Yonge/Wellesley Location. Very Bright And Functional Layout, Modern Kitchen With B/I Appliances, Steps To U Of T & Ryerson U, Wellesley Subway, 24Hrs Supermarket, Yorkville Shopping, Financial District And More. (id:60365)
413 - 783 Bathurst Street
Toronto, Ontario
The Perfect Extra-Large 1 Bedroom Corner, End-Unit With City Skyline View At The Boutique B.Streets Condo! Elegantly Designed By Hariri Pontarini Architects (Shangri-La, The Well, Schulich School Of Business), This Condominium Uniquely And Efficiently Choreographs Private Condominium Living With A Dynamic City Experience. Sophisticated Interiors Designed By Award-Winning Cecconi Simone As Featured In The Kitchen: Shaker Doors With Wood-Grain Panel Doors & Sleek Backsplash Tiles. The Bathroom Pays Homage To Turn-Of-The-Century New York Through The Use Of Glossy Tiles & Contrasting Grout. 9' Ceilings & Wide Plank Flooring Throughout. Extra-Large Kitchen Island With Drawer Storage. Enjoy A Private Drop-Off And Entry For Residents Through Loretta Lane & Convenient Access To Retail On Bathurst Street. This Is Not Your Average Cookie Cutter Condo! Enjoy All Building Amenities Including: Concierge Service, Games/Party Room, Gym/Fitness Facility & Visitor's Parking. Steps To Bathurst TTC Subway Station, UofT, Shopping, Restaurants, Museums & Much More. (id:60365)
1301 - 565 Wilson Avenue
Toronto, Ontario
Cool, Chic & Modern! Spectacular View Of The Toronto Skyline. This Rarely Available 2 Bedrooms+ Den, 4 Washrooms, Contains An Enormous 439 Sq. Ft. Rooftop Private Terrace, Main Level 835 Sq. Ft., Upper Level 950 Sq. Ft., Roof Access 120 Sq. Ft., Balcony 143 Sq. Ft., Total 2487 Sq. Ft. Live The Life You've Always Imagined In This Luxurious Home With All The Trimmings. Breathtaking Rooftop Terrace Will Make You Feel Like You Are Royalty. You Can Do Your BBQ On Your Rooftop Terrace. There's Room For Everybody And The Layout Is Fantastic. Host Parties In The Chef's Kitchen And The Large Dining Room Will Seat All Your Guests. Terrific Primary Bed With W/I Closet, Ensuite And Great View! (id:60365)
3216 - 88 Queen Street E
Toronto, Ontario
Newly Built 1 Bedroom unit in the Heart of Downtown Toronto. This spacious 518 sq. ft. unit features a functional open-concept layout combining the living and dining areas. Enjoy a large north-facing window with stunning views of the downtown city skyline. The modern kitchen includes built-in appliances and a sleek contemporary design. Ideally located within walking distance to TMU, George Brown College, Eaton Centre, City Hall, grocery stores, shops, restaurants, hospitals, and more. It's the perfect blend of comfort, style, and convenience in downtown living. Excellent recreational facilities with outdoor swimming pool, gym, yoga studio, party room, kids play room and guest suites, etc. (id:60365)
2506 - 5791 Yonge Street
Toronto, Ontario
The "Luxe" Condo By Menkes With The Subway Station At Doorstep. Excellent Building Management And Club Facilities. Ample Amenities In The Neighborhood. Sits on 25TH floor with Unit is well maintained and quick walk to Yonge and Finch Subway, TTC, YRT, VIVA, Go transit station, Restaurants, shops and entertainment and more. *Parking Space May be Rented from the management office or directly from other unit owners subject to availability.. Enjoy the luxury life in North York! (id:60365)
215 - 11 Ruttan Street
Toronto, Ontario
Welcome to the Brownstones on Bloor - a Unique Town Home Experience in the Trendy Junction Triangle. Impeccable Open Concept Layout, 3 Levels of Sun-filled Living Space With Generously-sized Principal Bedrooms, Large 2nd Bedroom & Coveted 3rd Floor Family Room/Bonus Room Offering a "Work From Home Office Space" With a Walk-out to Bright Private Terrace Equipped With a Gas BBQ. Both a Rider's and a Walker's Paradise. Includes 1 Underground Parking for Added Convenience. Walking Distance to High Park, Roncesvalle, Up Express, Go Station, Bloor Subway Line and Dundas West. Outdoor Pool Included in Amenities! (id:60365)
103 - 75 The Donway W
Toronto, Ontario
Location, Location! Liv Lofts! Welcome to this ground floor unit that has been totally renovated (Nov 25). Brand New appliances, Engineered Hardwood floor throughout, freshly painted and New Bathrooms, Quartz Countertops with matching Backsplash. Walkout to an over 300 sq ft patio into a Park like setting. Steps to the Shops at Don Mills with its beautiful Restaurants and Shops. D.V.P a very short drive away. Amenities include a Concierge, Exercise Room, Party/Meeting Room, Rooftop Deck/Garden, Wifi cafe with authentic European Coffee and lots of visitor parking. This unit is a Must See! See the pictures, floor plans and virtual tour attached. Maintenance Fee will be $713.81 after March 31st, 2026. (id:60365)

