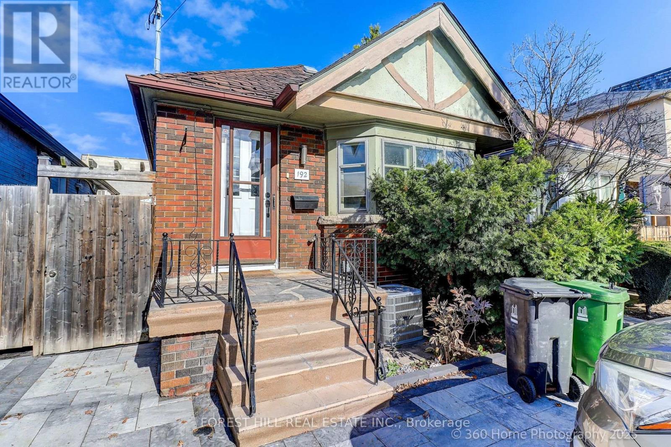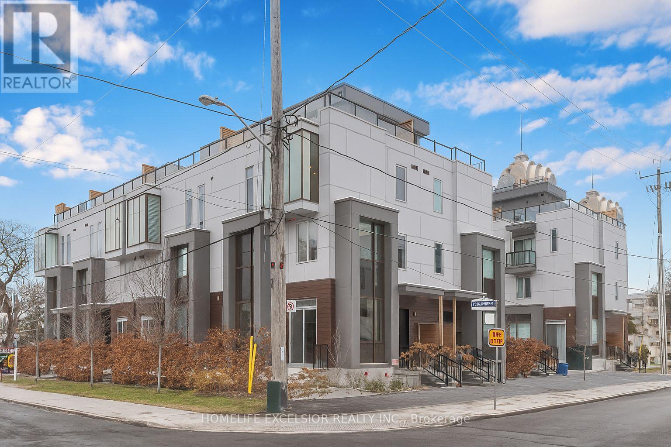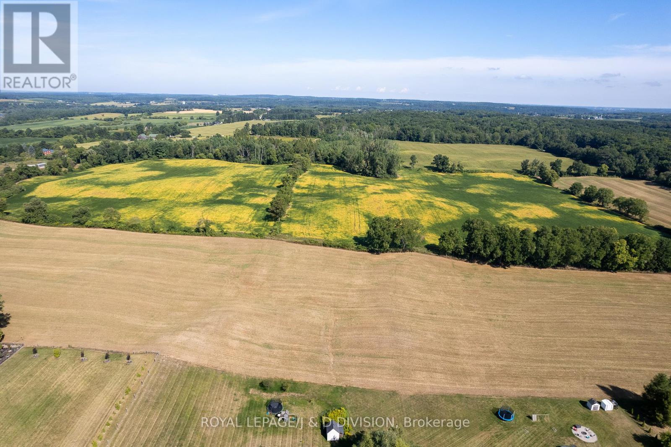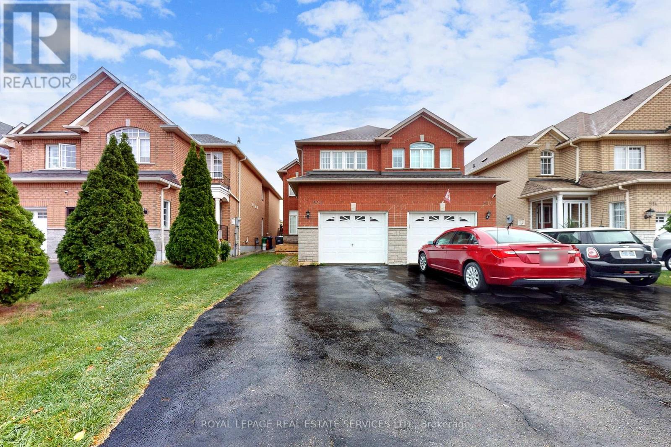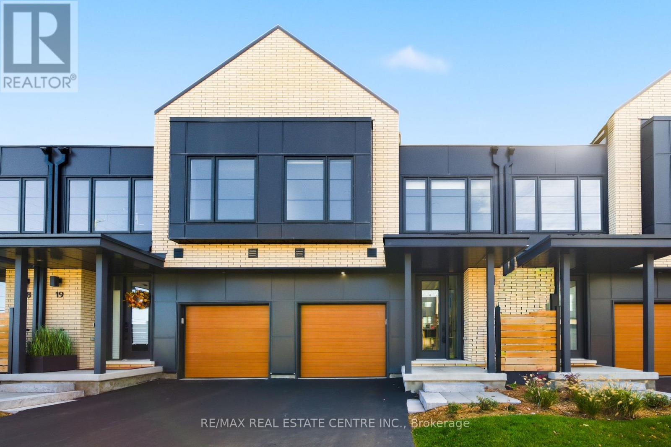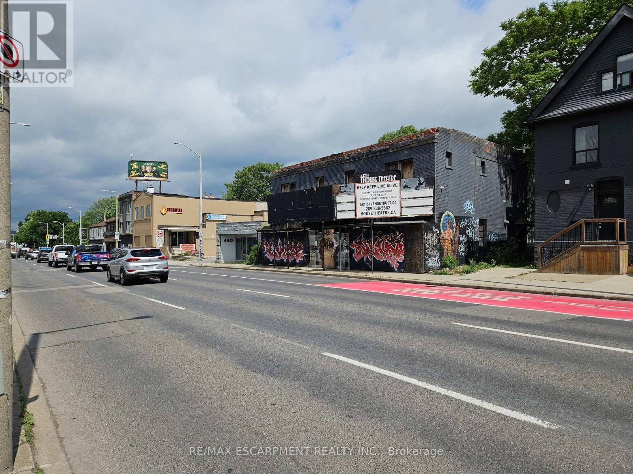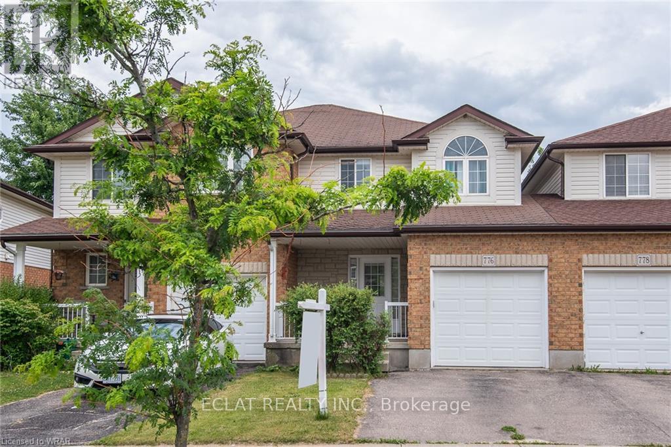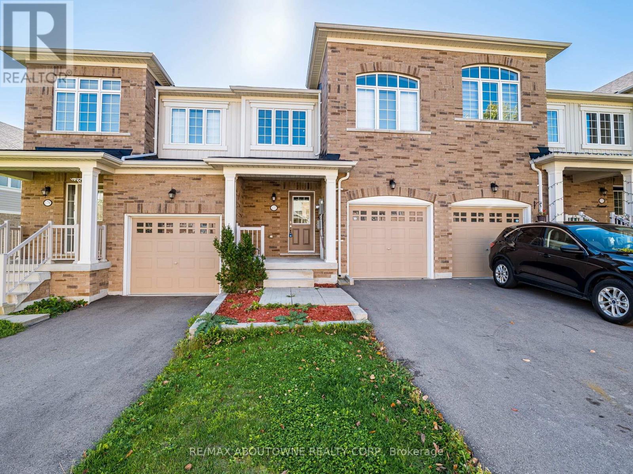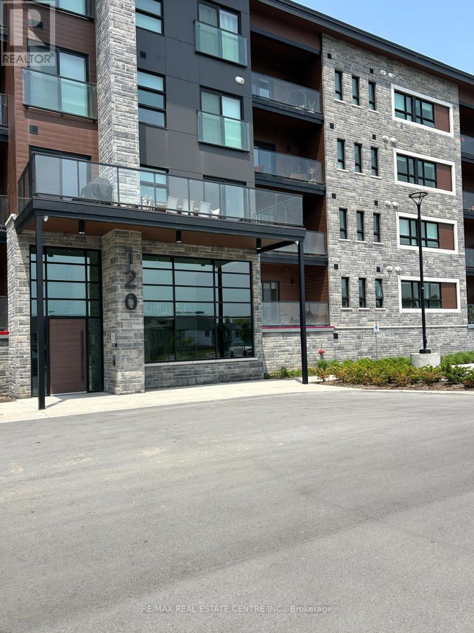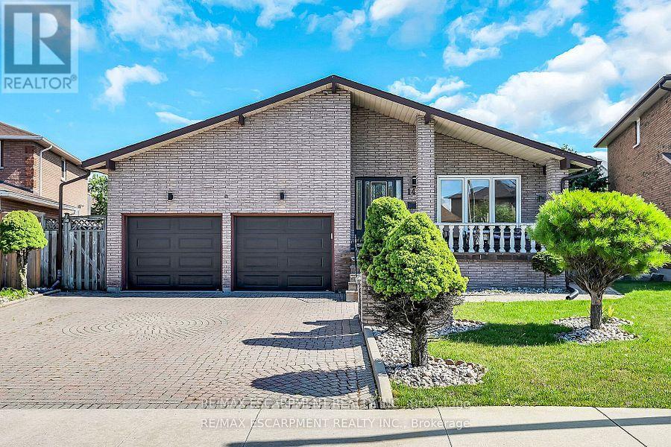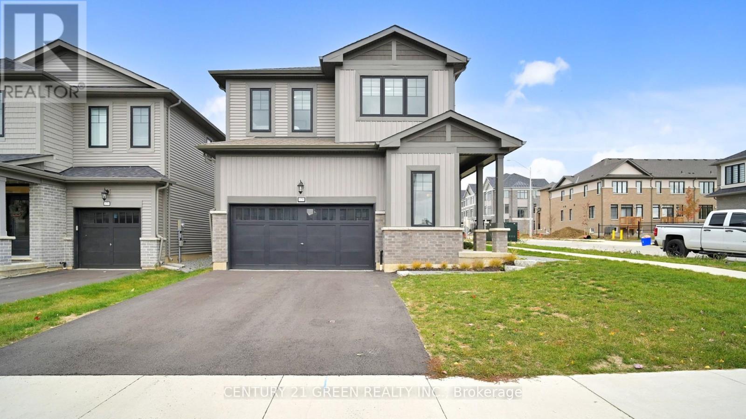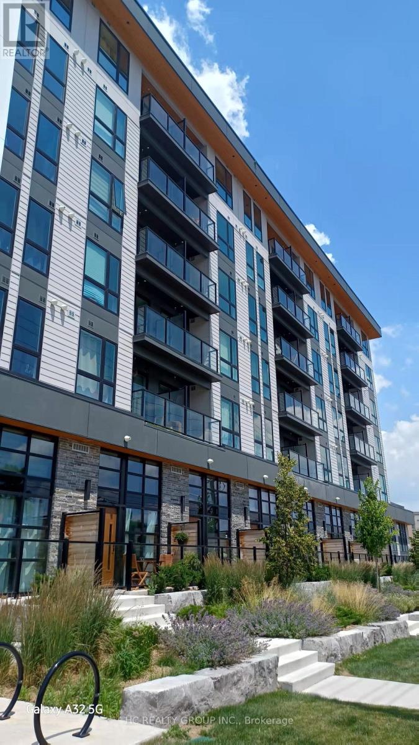192 Roe Avenue
Toronto, Ontario
NEW ROOF ,JUST CLOSE TO AVENUE ROAD SHOPS ,TTC,GREAT SCHOOLS .. 3 BEDROOMS, 2 WASHROOMS , PRIVATE DRIVEWAY(SPACE FOR 2 PARKS)AND PRIVATE MATURE BACKYARD ,JUST CLOSE TO AVENUE ROAD SHOPS ,TTC.. -- IT HAS CR1 ZONING , CAN BE PERFECT FOR DAYCARE -YOGA CLASSES-ACCOUNTANTS- LAWYERS-FAMILY DOCTORS-PHYSIO-PSYCHOLOGY-DENTIST-PERSONAL TRAINERS,PET SHOPS,GROOMERS, CLASSES AND ALL OTHER SMALL BUSINESS SERVICES... (id:60365)
Unit 1 - 18 Greenbriar Road
Toronto, Ontario
FURNISHED. Luxury End Unit Town Home at the Prestigious Bayview Village, Tinted Windows, 10 Ft Ceiling on Main Floor, Pot lights, B/ISpeakers for Home Stereo System, 335 sqft Stunning Rooftop Terrace, 215 sqft W/O Private Patio Garden, Direct Access to 2 UndergroundParking Spots, Gas Connectors for BBQ/Heater, All Hardwood Floors, Tankless Hot Water Heater, Air Exchanger, Electric Fireplace, MieleAppliances, Throughout the home, custom-built privacy Film on all Windows offers unobstructed view of natural beauty while ensuringcomplete privacy(No curtains needed). Minutes to Bessarion Station, Bayview Village, and more. (id:60365)
315 Mcpherson School Road
Brant, Ontario
A Rare Offering in the Highly Desirable rural enclave of Scenic Drive and McPherson School Road. Just under 90 acres of pristine countryside nestled between St George, Paris, and the Grande River. With frontages on Scenic Drive and McPherson School Road this remarkable parcel features rolling open fields, majestic tree lines, mature forest, and stunning vistas. This amazing property gives you endless possibilities, build your dream home, family compound, continue farming, equestrian pursuits, or possible future development. Large acreages like this are increasingly harder to find. This spectacular property captures the essence of country living giving you the upmost in privacy but close to the amenities of quaint nearby towns of St George and Paris. Easy access to major highways. (id:60365)
908 Stonebridge Avenue
Mississauga, Ontario
Excellent location close to the golf course and all major amenities! This spacious 3-bedroom semi-detached home offers a bright and functional layout perfect for family living. The main floor features a combined living and dining area that flows seamlessly into an open-concept family room and modern kitchen, with a walkout to a private backyard with no rear neighbors, offering exceptional privacy-ideal for relaxing or entertaining.The large primary bedroom includes a 4-piece ensuite and a walk-in closet, complemented by two additional spacious bedrooms. Enjoy the convenience of a no-sidewalk driveway, accommodating up to 4 cars plus the garage. The separate entrance from the garage to the basement adds excellent potential for a future in-law suite or additional living space. Close To 403/401, Heartland Town Centre, Near Worship, Square One, Schools & More. A perfect blend of comfort, style, and location-this home truly has it all! (id:60365)
20 - 2273 Turnberry Road
Burlington, Ontario
NEW EXECUTIVE TOWNHOME by Branthaven Homes with a finished basement, tucked away in an exclusive enclave in the prestigious Millcroft golf community. Offering 2,275 sq.ft. of living space with 3+1 bedrooms, 4 bathrooms, and quality finishes throughout. The thoughtfully designed layout fills the home with natural light on every level. The main floor boasts an open-concept design with wide plank flooring, high ceilings, and oversized windows. A spacious family room flows into the dining area, while the modern kitchen features a large island with seating, stainless steel appliances, quartz counters, and a separate pantry. Step outside to the deck perfect for entertaining. Upstairs, you'll find 3 bedrooms, 2 full bathrooms, and convenient bedroom-level laundry. The primary suite includes a walk-in closet and a private ensuite. The finished lower level adds exceptional living space with a guest suite, an additional family/rec room, and a full bathroom ideal for visitors or extended family. Enjoy great curb appeal and maintenance-free living in one of Burlington's most sought-after communities. With Millcroft's beautiful golf course, top-ranked schools, shops, dining, and amenities just steps away and easy access to the 407, 403/QEW, and Appleby GO this home offers the perfect balance of luxury, convenience, and lifestyle. Come experience carefree living in Branthaven's Millcroft community! (id:60365)
434 King Street W
Hamilton, Ontario
This is your chance to own a piece of Hamilton's cinematic past with the purchase of The Lyric Theatre. Located in the Strathcona neighborhood on arterial road, close to shopping centers, public transit, grocery, GO Station and Hwy access. Prime for redevelopment in a high traffic urban area. (id:60365)
776 Paris Boulevard
Waterloo, Ontario
LOCATION, LOCATION,LOCATION. CLOSE TO ALL ESSENTIAL AMENITIES, PUBLIC TRANSPORT. This FREEHOLD, NO CONDO FEEs, NO RENTAL ITEM, UPGRADED, CARPET FREE, ENGINEERED FLOORING and port light filled 3+1 bedroom , 2 (4piece) bathrooms, 2 extra washrooms, finished basement townhome is located in a great, quiet family oriented neighborhood is up for sale. It is close to COSTCO, BEER STORE, CANADIAN TIRE, BANKS, PHARMACY, STARBUCKS, SCHOOLS, PLUS many other famous brand stores and restaurants along IRA NEEDLES BLVD. It's MINUTES away from UNIVERSITY of WATERLOO AND WILFRED LAURIER UNIVESITIES. CONESTOGA COLLEGE UNIVERSITY CAMPUS is also minutes away. Access to 401 Highway is very easy. The famous, tourist ST JACOB'S FARMERS MARKET is also under 12 min. drive. The huge master bedroom comes with a 4piece ensuite bathroom and a walk-in closet. The 2 secondary rooms are generous sized rooms with one closet each and sharing another 4piece bathroom. Stainless-steel kitchen appliance come included with the home. A bright, practical kitchen comes with ample storage and counter space. A walk-out from the dinette leads to the backyard through the sliders. The Living room is spacious with lots of bright natural light. The basement is all finished, with a 2piece washroom and spacious with a laundry room and utility rooms located off of it. More storage space is also available. Washer and drier are also included. 2025 UPGRADES include NEW ROOF, NEW WINDOWS, NEW FRIDGE. Other upgrades includes new paint all over, over 45 port lights, stair casing redone, new ceilings etc. More beautiful than the picture tells. VTB of $100,000 available, terms and conditions apply. DONT MISS THIS. (id:60365)
177 Law Drive
Guelph, Ontario
***FRESHLY PAINTED*** A beautiful 3 bed + 3 bathroom townhome in a friendly Guelph neighborhood. Open concept floor plan on the main floor. Very bright. A large great room overlooking the backyard. Spacious kitchen with granite counters and stainless steel appliances. Dining room combined with the kitchen. The second floor is home to master bedroom with walk-in closet and 3-piece ensuite, as well as two other well sized bedrooms with closets and windows. Great location! Close Guelph General Hospital, University of Guelph, schools, parks, and all local amenities. (id:60365)
108 - 120 Summersides Boulevard
Pelham, Ontario
Stylish Living at 120 Summersides Blvd. 3 Year New Building in Fonthill featuring spacious open concept design. Introducing an exquisite 2 bedroom plus Den, two bath condo in the prestigious Niagara region. This elegant residence completed in 2022, offers modern living with sophisticated finishes including In-Suite Laundry, Large Bedroom with Bedroom Size Den ,quartz kitchen countertops and a island. The open concept layout enhances comfort and functionality. The unit with two a balcony, providing space for relaxation. This property includes an underground parking spot and private locker . The location ensures unparalleled convenience with the newly built Community Centre just steps away, offering recreational activities. The adjacent new plaza features a variety of shopping and dining options. Close to schools such as AK Wigg and EL Crossley school. Perfectly located just off Hwy 20, Easy access to hwy 406, Brock University, minutes to wine country making it an ideal place to live in the Niagara region. (id:60365)
140 Solomon Crescent
Hamilton, Ontario
Well built all brick 5 Level backsplit with over 3400 sq ft of living space on rare oversized lot in Trenholme area. Large two family home, 4+2 Bedrooms , 3 bathrooms, double car garage with separate entry from garage to huge two level two bedroom in-law suite in lower level. Also side door entrance from exterior to lower level self-contained apartment through garage and directly to unit. Additional entry/exit to garage from interior of home. Huge family room with gas fireplace on third level. Triple wide drive with 6 car parking on interlocking stone/brick driveway + 2 garage spaces, for 8 parking spaces in total. Coveted east Mountain location on quiet street in great area close to Albion Falls and Trenholme Park, the Lincoln Alexander Parkway and all amenities. This home has everything you need and more. Upgrades and improvements as follows: Windows 2013, some Laminate floors 2014, ceramic tile foyer/kitchen/baths 2014, roof 2022, AC/Furnace 2018, Cent Vac 2016, fresh paint etc.... This spacious home can easily accommodate two large families with room to grow! (id:60365)
175 Blackbird Way
Hamilton, Ontario
Welcome to Your Dream Home! Step into this Stunning one-year-old Corner Detached Home built by Branthaven, one of the most well-known and reputable Builders in the area. This Beautiful property offers 4 Spacious Bedrooms and 3 Bathrooms, perfectly designed for modern family living. You'll love the welcoming Foyer that opens up to a Bright Open-Concept Living and Dining area, complemented by a Modern Kitchen featuring a Centre Island with a Breakfast Bar - the perfect spot to enjoy your morning coffee or casual meals with family. The Home is filled with Natural Sunlight from its large windows, creating a Bright and Uplifting Atmosphere throughout. The Laundry room is conveniently located on the second floor, making daily chores effortless. Enjoy the benefit of a large, unfinished basement, a blank canvas ready for your personal touch - create a home gym, recreation room, or extra living space as you wish. Sitting proudly on a corner lot, this home also offers a Double-car Garage, easy highway access, and a prime location close to Hamilton airport, shopping, schools, parks, and all major amenities. Don't miss this incredible opportunity - book your private showing today and make this beautiful home yours! (id:60365)
516 - 312 Erb Street W
Waterloo, Ontario
Welcome to this Brand New Condo this lovely upgraded unit , is Certainly a must see , a new Development by Urban Legend , Located at ERB St. & University, this Luxury Condo offers Convenient Access to Expressway and is just minutes from Uptown Waterloo. Enjoy Proximity to all Amenities, with more future development planned for the area, This is An Excellent Opportunity for Young Professionals, Investor, and First Time Buyers near the Campus, internet included ! (id:60365)

