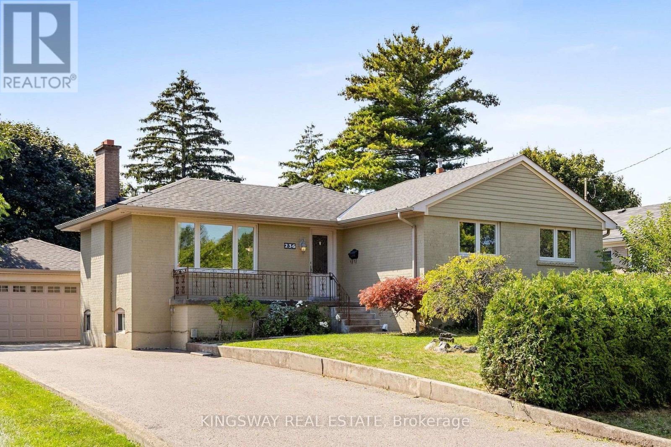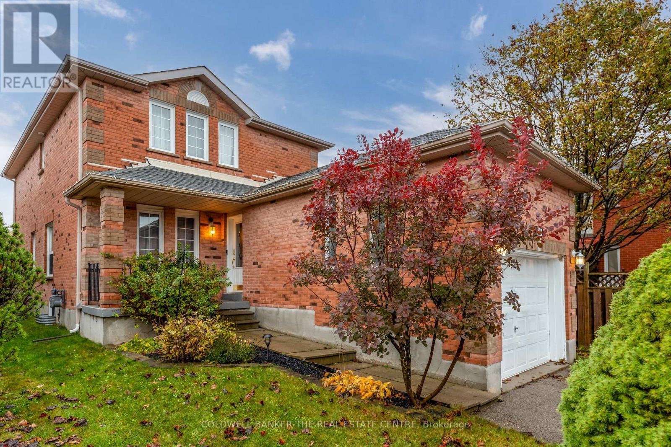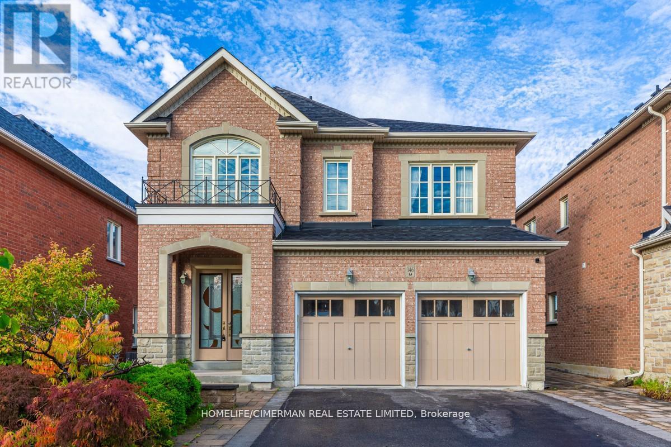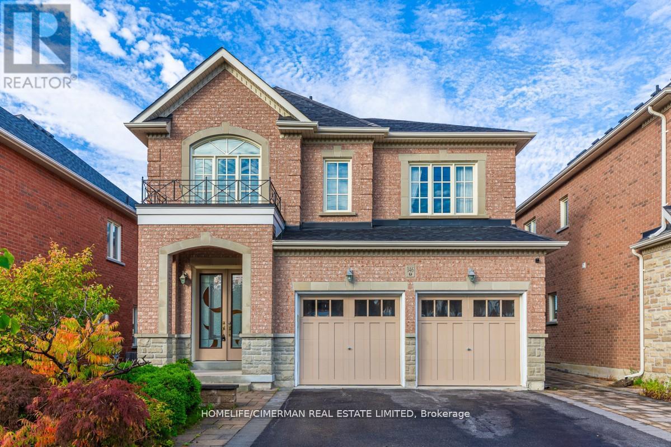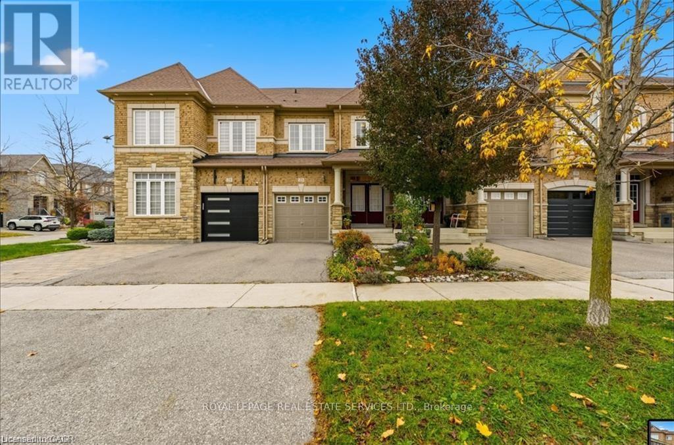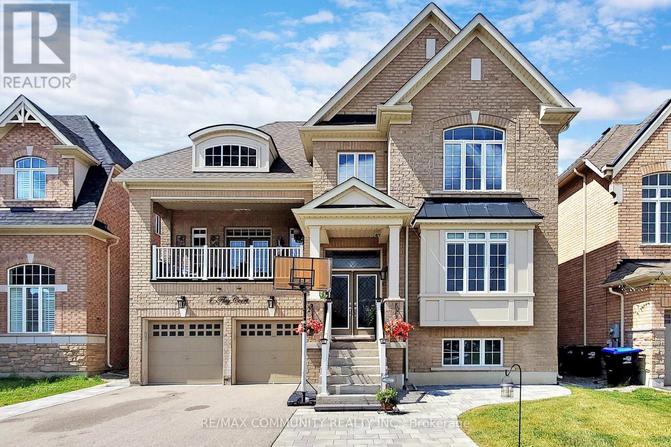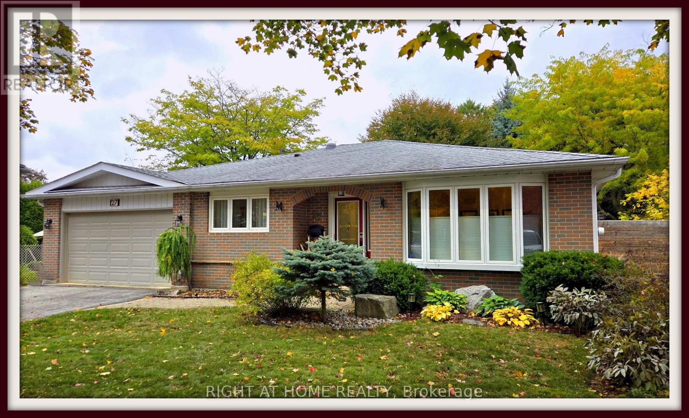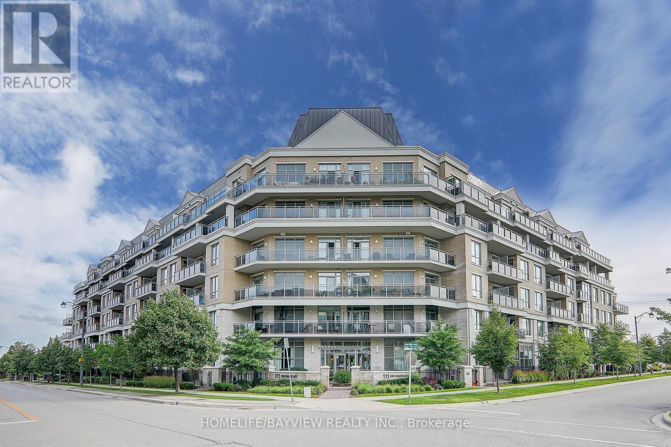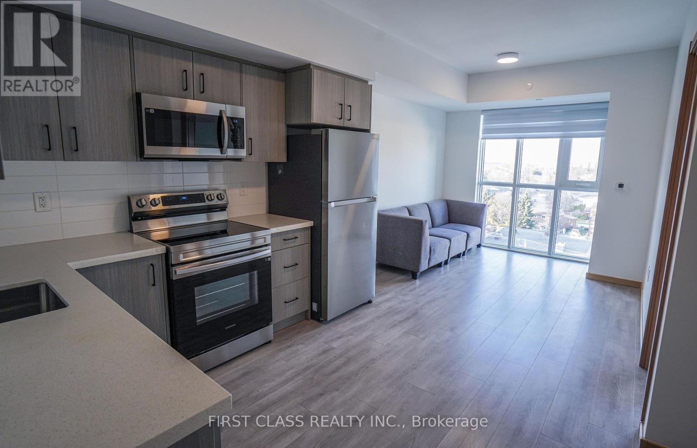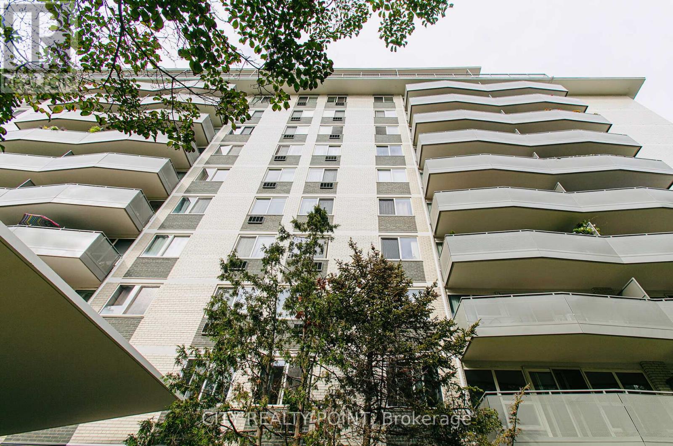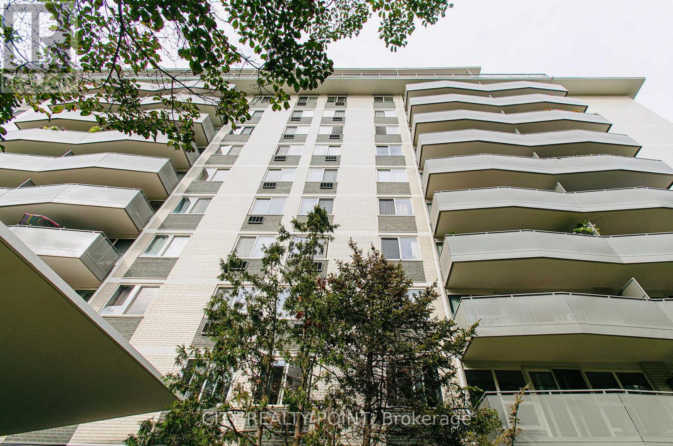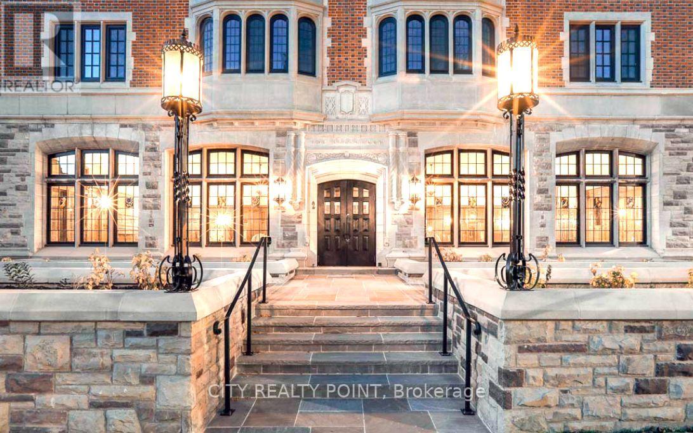236 Woodale Avenue
Oakville, Ontario
Updated 3 Bed Bungalow (Main Floor) In prime Southwest Oakville! Great Family Home! Modern Kitchen and bathroom, open concept. Lots of nature lights.functional layout. A beautifully sized backyard with bright western exposure. Two Car Detached Garage With Ample Storage Space. Located near the lake, highly rated schools, parks, Oakville YMCA, Oakville GO Station, Shopping & Easy Access To QEW. (id:60365)
136 Violet Street
Barrie, Ontario
Welcome to this beautiful three-bedroom, three-bathroom home in the desirable Holly area. Featuring granite countertops in the kitchen, fridge and freezer side by side, gas stove, hardwood and natural slate throughout the main floor, hardwood throughout second floor, single attached garage, and an outdoor 500 sqft deck with integrated hot tub, fire pit surrounded by lush greenery, mature trees and a 10x10 enclosed veggie garden. Close to all amenities, schools, place of worship, and a community centre, this home offers both comfort and convenience. Don't miss out on making it yours! (id:60365)
Basement - 146 Shale Crescent
Vaughan, Ontario
2-bedroom basement apartment featuring a separate entrance, kitchen, and laundry, perfect for extended family. Located in the highly desirable Patterson neighbourhood. Open-concept layout Close to all amenities, Lebovic Community Centre, shopping, GO Train, medical centre, and hospital. Zoned for Anne Frank PS & Romeo Dallaire French Immersion. (id:60365)
Upper Floor - 146 Shale Crescent
Vaughan, Ontario
Absolutely gorgeous 4-bedroom, 4-bathroom detached home, Open-concept layout with 9-ft smooth ceilings, oak hardwood floors, decorative columns, crown molding, pot lights, and gas fireplace. Modern kitchen with S/S appliances, granite countertops, pantry, and breakfast bar. Walk out to a serene deck and patio surrounded by lush greenery. Primary suite with walk-in closet and luxurious 5-pc ensuite. Extended driveway, arched entry, and interlocked walkway enhance curb appeal. Close to all amenities, Lebovic Community Centre, shopping, GO Train, medical centre, and hospital. Zoned for Anne Frank PS & Romeo Dallaire French Immersion. (id:60365)
23 Sedgewick Place
Vaughan, Ontario
Welcome to 23 Sedgewick Pl - where modern style meets everyday comfort. This beautifully updated home offers a seamless blend of elegance and function, perfect for today's lifestyle. The open-concept main floor is bright and inviting, featuring gleaming hardwood floors, designer lighting, and oversized windows that flood the space with natural light. The gourmet kitchen is a chef's dream - complete with new countertops, stainless steel appliances, and abundant storage - all overlooking the cozy family room with a sleek fireplace and custom built-ins. Upstairs, the spacious primary suite provides a private retreat with a walk-in closet and a luxurious 4-piece ensuite bath. The newly finished basement adds exceptional versatility with an additional bathroom - ideal for a guest suite, home office, or recreation area. Outside, enjoy the newly landscaped front yard and a fully fenced backyard, perfect for entertaining or unwinding. Thoughtful touches like extra garage shelving and modern finishes throughout make this home truly move-in ready. Nestled in a family-friendly neighbourhood known for its tree-lined streets, great schools, and convenient access to parks, shops, and transit - 23 Sedgewick Pl delivers the lifestyle you've been searching for. (id:60365)
4 Flay Court
Innisfil, Ontario
Welcome to this stunning, solid brick residence offering over 4,500 sq. ft. of finished living space in the established and sought-after Village of Cookstown. This impressive home features a rare 3-car tandem garage, providing ample parking and storage. Step inside to a spacious and functional layout, perfect for growing families or entertaining. The large kitchen includes a walk-out to a generously sized backyard ideal for a future pool or garden oasis. Upstairs, enjoy the convenience of an upper-level laundry room and a one-of-a-kind walk-in linen closet, adding both function and luxury. The fully finished basement includes a 3-piece bathroom, additional storage space, and inside access to the garage. (id:60365)
27 Bigwin Drive
Aurora, Ontario
** WOW-WOW-WOW ** Very pretty classic Bungalow in the Heart of Old Aurora ** Newer Kitchen w/Corian Counters & Island + Backsplash ** Hollywood Bath ** 3 Walkouts ** Hardwoods Thru-out ** New Gas Furnace + CAC ** Quality S/S Appliances ** Wall-Wall Stone Fireplace ** Beautiful Landscaping ** Huge Patio ** Large Addition off Kitchen for workshop/office/studio ** Fully Finished Bsmt w/4th bedroom & Newer 3 pc bath reno ** Beautiful Treed Lot ** Mudroom + Steps to Trails ** Priced to sell quick - don't miss it !! ** (id:60365)
216 - 111 Civic Square Gate
Aurora, Ontario
Welcome To The Ridgewood 2 Residence, One Of The Newest Luxury Condo Buildings In The Hearth Of Aurora. This Newly Upgraded And Freshly Painted 1+1 Bedroom Unit Has A Beautiful Layout With Large Den & Separate Laundry Room. The Den Has Versatile Functional Usage As Baby Room, Dinning Room As Well As Office Area. The Laundry Room Comes With Stacked Washer & Dryer, Upper Cabinets & Built In Shelves. Kitchen Comes With Stainless Steel Appliances, Fridge, Stove, Built in Dishwasher & Over The Range Microwave Oven, Granite Counter Tops & Breakfast Bar. Pot Lights Along With Beautiful Light Fixtures Give A Warmth Vibes & Ambience To The Place. Primary Bedroom Has A Double Closet With Organizers & Has Direct Access To The Large West View Balcony. The Bright Living/Dinning Room Are Combined, Overlooking The Kitchen With Floor To Ceiling Windows & Separate French Door Access To The Balcony. The Bathroom Is Equipped With Frameless Sliding Glass Shower/Tub, Built In Vanity & All New Fixtures. The Amazing Amenities Of The Building Include : Concierge/Security, Party Room, Media/Meeting Room, Game Room, Guest Suite, Fitness/Exercise/Gym Room With Hot Tub, Pet Spa, Outdoor Salt Water Pool, Cabana, BBQ Area, Gardening Area, Visitor Parking, Beautiful Landscaping, Etc. The Location Is Steps to Parks, Conservation Trails, GO Station, Shopping Centres, Restaurants, Movie Theatre, Schools and close to Hwy 404 & All Major Routs. (id:60365)
A902 - 3445 Sheppard Avenue E
Toronto, Ontario
Brand new never lived in 1+1 bedroom with 2 bathrooms.spacious bedroom, large den that can be a 2nd bedroom, kitchen with stainless steel appliances & backsplash, separate laundry room and private balcony. Close to TTC, Don Mills subway station, parks, schools, Seneca College, restaurants, highway 401/404 & more! (id:60365)
509 - 10 Shallmar Boulevard
Toronto, Ontario
*TWO MONTHS FREE* | Now offering TWO MONTHS FREE(8th month and 20th).***Discover this **large, newly renovated 2-bedroom, 2-bathroom apartment** at **10 Shallmar Blvd**, a gem in a quiet, family-friendly building just off Bathurst. Available **IMMEDIATELY**, this super clean, bright, and spacious unit offers tons of room to live and grow. **ALL utilities included** heat, hydro, water in a **rent-controlled** building for unbeatable value! Enjoy TWO months FREE (8th month and 20th month). **Why You'll Love It:** - **Freshly Renovated**: New kitchen, appliances (dishwasher, fridge, microwave, stove), hardwood floors, and fresh paint move-in ready! - **Bright & Spacious**: Large windows flood the unit with light, perfect for families or professionals. - **Great Building**: Well-maintained with onsite laundry and optional A/C (ask for details). **Prime Location:** Nestled on a peaceful street near the Beltline Trails green spaces, its steps from TTC (Eglinton West subway), shops, restaurants, parks, schools, and hospitals. Minutes to downtown Toronto's financial district convenience meets calm! Parking available ($200/month). **Move-In Ready:** (id:60365)
701 - 10 Shallmar Boulevard
Toronto, Ontario
*TWO MONTHS FREE* | Now offering TWO MONTHS FREE(8th month and 20th)***Discover this **large, newly renovated 2-bedroom, 2-bathroom apartment** at **10 Shallmar Blvd**, a gem in a quiet, family-friendly building just off Bathurst. Available **IMMEDIATELY**, this super clean, bright, and spacious unit offers tons of room to live and grow. **ALL utilities included** heat, hydro, water in a **rent-controlled** building for unbeatable value! Enjoy TWO months FREE (8th month and 20th month). **Why You'll Love It:** - **Freshly Renovated**: New kitchen, appliances (dishwasher, fridge, microwave, stove), hardwood floors, and fresh paint move-in ready! - **Bright & Spacious**: Large windows flood the unit with light, perfect for families or professionals. - **Great Building**: Well-maintained with onsite laundry and optional A/C (ask for details). **Prime Location:** Nestled on a peaceful street near the Beltline Trails green spaces, its steps from TTC (Eglinton West subway), shops, restaurants, parks, schools, and hospitals. Minutes to downtown Toronto's financial district convenience meets calm! Parking available ($200/month). **Move-In Ready:** (id:60365)
402 - 2 Clarendon Avenue
Toronto, Ontario
LUXURY 1656 Sq ft 2 Bedrooms 3 Bathrooms apartment in Forest Hill - **Two Clarendon Avenue** stands as a beacon of refined luxury in the heart of Forest Hill, Toronto's most prestigious enclave. Perfect for busy professional or student. This distinguished heritage building, dating back to the 1920s, has been meticulously restored and modernized, marrying historical grandeur with contemporary opulence. Each suite exudes sophistication, featuring exquisite wood floors and stunning granite countertops. The bathrooms, redesigned with elegance in mind, boast the latest fixtures and fittings, complemented by completely updated plumbing, electrical, and heating systems. The heritage lobby has been preserved, maintaining its original charm, while the newly added common spaces reflect a seamless blend of tradition and modernity. A Legacy of Luxury Living. Two Clarendon Avenue is more than just a residence; it is a sanctuary of timeless elegance and modern convenience. Every detail has been meticulously curated to provide an unparalleled living experience in one of the city's most coveted locations. Embrace the legacy and live in the epitome of luxury at Two Clarendon Avenue. Parking and locker available for additional monthly fee of $300 underground and $250 Outdoor, locker $60 per month (id:60365)

