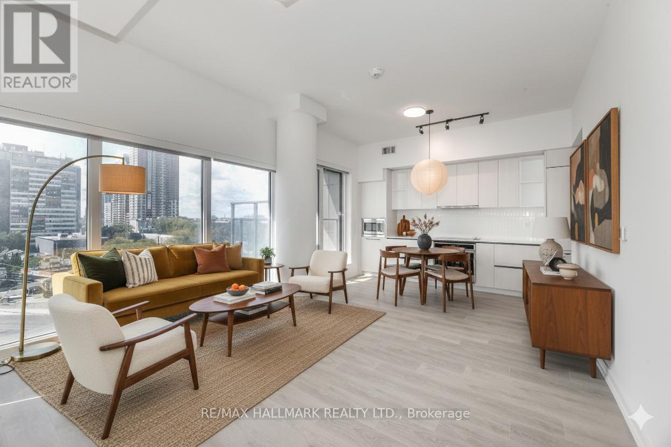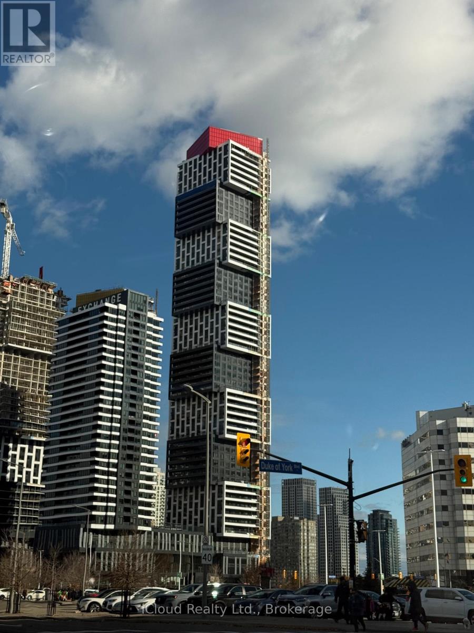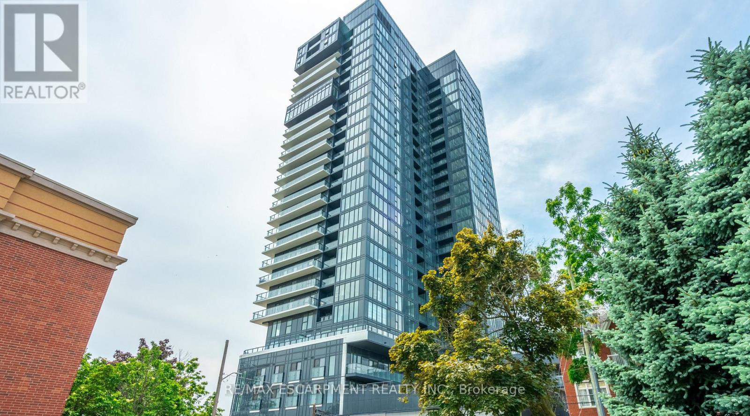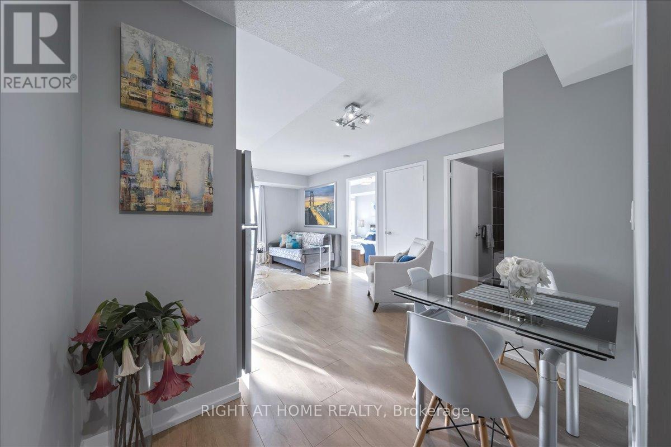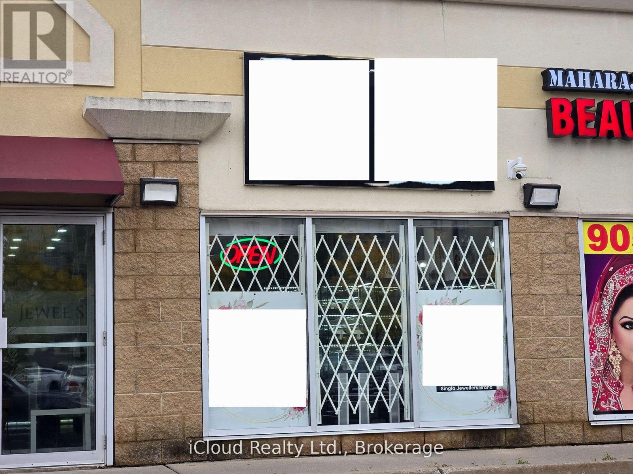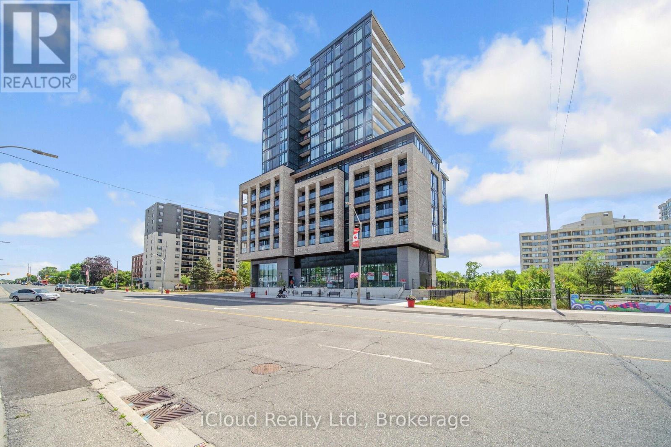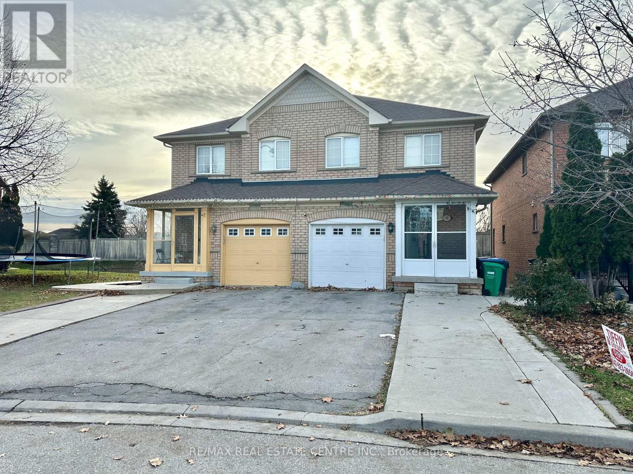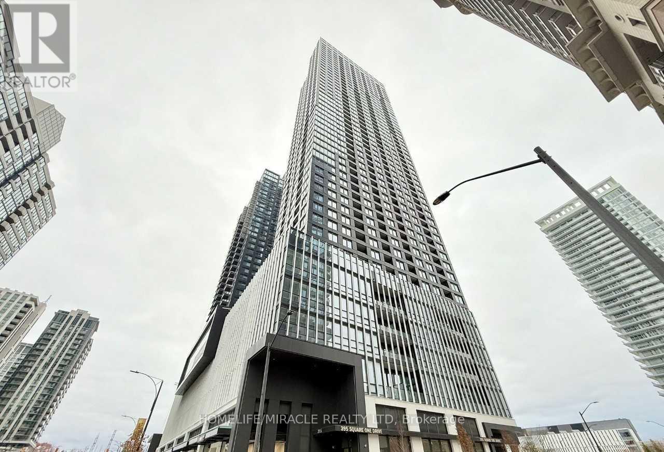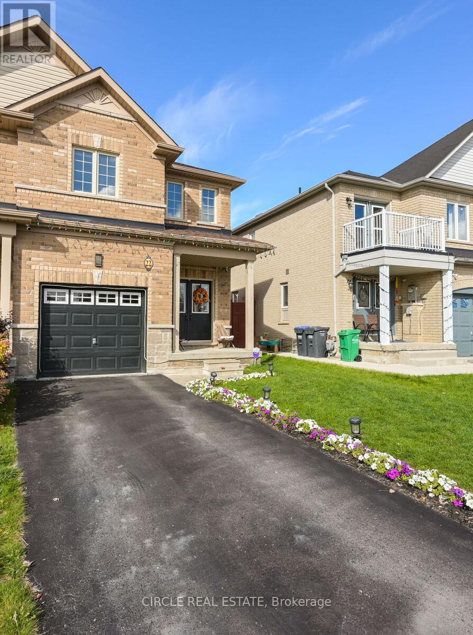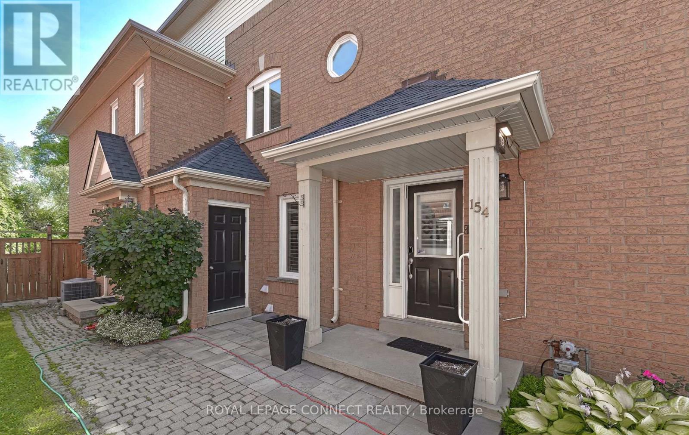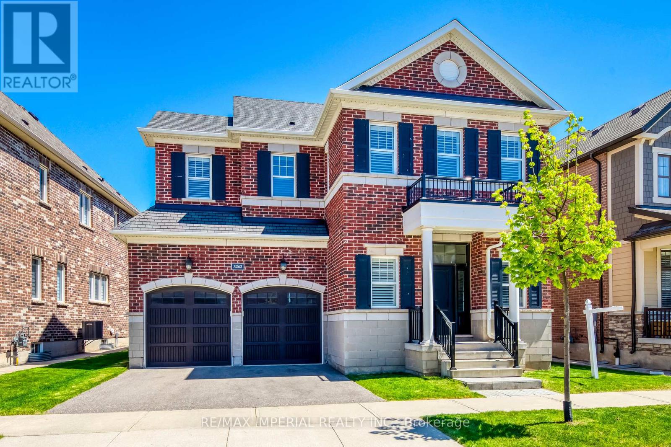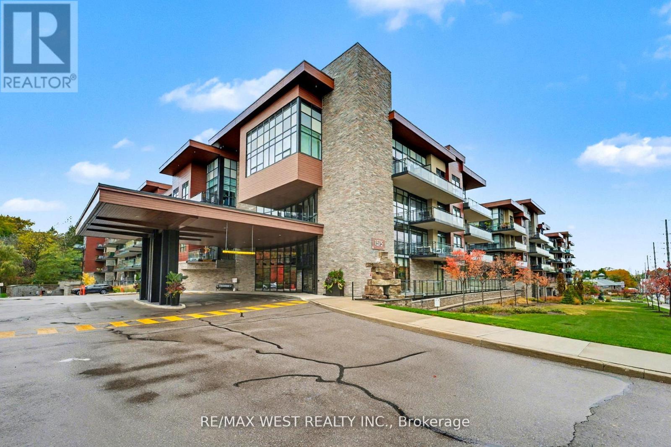503 - 1285 Dupont Street
Toronto, Ontario
Welcome To Galleria On The Park! This Brand New, Never Lived In, 3 Bedroom Unit Has It All! Featuring 2 Full Bathrooms, A Large North West Facing Terrace, 1 Parking Spot, 1 Locker, & Tons Of Upgrades. Modern Designer Kitchen W Full Size Panelled Appliances. Combined Open Concept Living & Dinings Rooms W W/O To Terrace - Perfect For Entertaining! Large Primary Bedroom W/ 3Pc Ensuite & Walk-In Closet. Ensuite Features Glass Shower & B/I Vanity. Bright & Airy 2nd Bedroom W Lg Dbl Closet. 3rd Bedroom Has Glass Doors & A Large Closet. Spa-Like 4Pc 2nd Bathroom W B/I Vanity. Including Closet Organizers, Tons Of Windows W Custom Window Coverings, & Ample Storage Throughout. This Unit Has One Of The Most Functional Floor Plans With Absolutely No Wasted Space! Hotel Style Amenities Including 24 Hour Concierge, Rooftop Outdoor Pool, Outdoor Terrace W Bbqs, State Of The Art Fitness Centre, Saunas, Co-Working Space/Social Lounge, Kids Play Area & So Much More. Located In The Heart Of The Junction, It's Steps To TTC, Wallace Emerson Park, Shopping, Dining, Entertainment, & More! Fantastic School District-Dovercourt Public School (JK-8), Dovercourt Public School, & Bloor Collegiate Institute (9-12). (id:60365)
3409 - 4015 The Exchange
Mississauga, Ontario
Bright and modern 1-bedroom suite in the heart of the Exchange District. Enjoy a functional open layout with contemporary finishes, full-size appliances, in-suite laundry, and generous natural light. Unbeatable City Centre location w/steps to Square One, Sheridan College, major transit, restaurants, cafés and everyday conveniences. Building offers a growing list of amenities, with several new facilities in the final stages of completion. A wonderful opportunity to live in a brand-new, highly connected urban community. (id:60365)
309 - 370 Martha Street
Burlington, Ontario
Bright 2-bed, 2-bath condo with direct Lake Ontario views, 928 sq ft of living space, a Juliette balcony, and floor-to-ceiling windows. Enjoy an upgraded kitchen with Whirlpool appliances, porcelain countertops, backsplash, and kitchen island. In-suite laundry and window coverings installed throughout. The primary bedroom features lake views, double closets, and a 4-piece ensuite, while the second bedroom includes double closets and a separate 4-piece bathroom. This unit also includes one underground parking spot and one locker. Over $40,000 in Upgrades. Building amenities include gym, party room, rooftop patio, outdoor pool, and 24-hour concierge. Walk to lake, restaurants, and shops. Move in and enjoy! (id:60365)
1312 - 1420 Dupont Street
Toronto, Ontario
Well-Maintained 1 BR Condo with CN Tower Views and LOW Maintenance Fees!!! Functional Open Layout Living room, Modern kitchen w/Stainless Steel Full size Appliances & Granit Counters, Spacious Bedroom w/ a Large Closet, Large Bedroom Window flooding with natural light. Step outside to your private East View Balcony Extends the Living Space Outdoors, Offering a Panoramic View of the City Skyline, Perfect for Enjoying Your Morning Coffee & Beautiful Sunrise. Additional features include a Large Welcoming Foyer, 4-piece Bathroom, Ensuite Laundry. Fantastic Building Amenities: Expensive Third-floor Outdoor Terrace w/ Gardens, Sitting, Walking path to 1410 Dupont; Wellness Gym, Yoga studio, Billiards, Theatre room, Event Rooms, Lounge, Secure Indoor Bike Storage, Visitor parking, 24/7 Building on-site security for peace of mind, Canada Post Boxes/Secure package delivery system (Email/QR Access). Shoppers Drug Mart & FoodBasics are at the next Doors for ultimate convenience! Modern & Well Connected Fuse Condo Located in the one of the Best Toronto South growing neighbourhoods surrounded by trendy Cafes/Restaurants, Shops on the Bloor West, Steps from TTC transit, UP Express, Hight Park, Walking Distance to Lansdowne Subway Station and more.. (id:60365)
3 - 7980 Kennedy Road
Brampton, Ontario
Retail Store Space Available For Lease** 1152 Sqft Area In High Traffic Location** Currently Running As A Jewellery Shop** C1 Zoning Accommodates Various Uses** Walking Distance From All Amenities, Residential Area** Easy Access From Highways** Ideal Place For Your Business** Priced To Lease!!! (id:60365)
1714 - 86 Dundas Street E
Mississauga, Ontario
Welcome to this beautifully maintained penthouse suite, featuring 10 ft ceilings, floor-to-ceiling windows, spacious principal rooms, modern finishes, and a highly functional layout. This residence offers the perfect blend of comfort, style, and convenience. Located in a desirable neighbourhood close to schools, parks, shopping, and transit, it's truly move-in ready and waiting for its next proud owner. Don't miss out on this incredible opportunity! (id:60365)
40 Ridgefield Court
Brampton, Ontario
Beautiful And Spacious 3-Bedroom Semi-Detached Home In The Highly Sought-After Vales Of Castlemore Community. Features An Open-Concept Main Floor With Separate Living, Dining And Breakfast Areas, A Functional Kitchen With Stainless Steel Appliances, Updated Flooring And Modern Light Fixtures. Generous-Sized Bedrooms And Plenty Of Natural Light Throughout. Located Close To Schools And Parks, Plazas, Transit, Shopping And Major Highways. Ideal For Tenants Who Will Treat The Home With Care And Are Looking For A Clean, Well-Maintained Property In A Great Family-Friendly Neighborhood. Only The Main And Upper Levels Plus The Garage Are Included For Rent; The Basement Is Separately Rented With Its Own Private Entrance. Parking For 3 Cars (2 On The Driveway + 1 In The Garage). The Tenant Is Responsible For All Utilities, Gas, Hydro, Water, Hot Water Tank Rental, Internet And Lawn Maintenance, Including Snow Shoveling. (id:60365)
1207 - 395 Square One Drive
Mississauga, Ontario
Location! Location! Welcome to the Condominiums at Square One District by Daniels & Oxford-an exciting new urban community rising in the heart of Mississauga City Centre. This brand new Antique model features a rare Two-bedroom, One-bathroom 1 parking and locker layout offering 639 sq ft of well-designed interior space plus a generous balcony, perfect for enjoying outdoor relaxation.Live steps away from Square One Shopping Centre, one of Canada's largest malls with over 330+ stores, restaurants, and year-round events. Walk to Sheridan College, MiWay and GO Transit, Cineplex, Celebration Square, libraries, parks, and everything that makes this area Mississauga's most vibrant hub.This modern development is designed for convenience, lifestyle, and community, offering premium amenities such as:State-of-the-art fitness centre with half-court basketball and climbing wallCo-working zone with private pods & collaborative spaces Community gardening plots with a dedicated prep studio Stylish residents' lounge with outdoor terrace.Dining studio equipped with a catering kitchen for hosting gatherings Inside the suite, enjoy contemporary finishes including custom-designed kitchen cabinetry with integrated under-cabinet lighting, soft-close hardware, and a sleek bathroom vanity with an integrated basin. Thoughtful design, functional layout, and a prime location make this condo ideal for urban professionals, students. (id:60365)
22 Brussels Avenue
Brampton, Ontario
Built in 2015 and offering 1763 sqft (as per MPAC) above ground, plus an additional 836 sqft (as per MPAC) in the basement, this beautiful and very well-kept 3+1 bedroom, 4-washroom end-unit townhouse is a true gem. Featuring a double-door main entrance, an upgraded kitchen with modern countertops, and a large private backyard, this home has no house at the front, ensuring great privacy and an open view. The property boasts a functional layout with plenty of natural light, a private driveway, and no carpet throughout. Conveniently located close to parks, schools, plazas, and Hwy 410 - move-in ready and perfect for families! (id:60365)
154 Pressed Brick Drive
Brampton, Ontario
Welcome to this beautifully updated freehold townhome (no maintenance fees) in the heart of Brampton, ideally located at Hurontario & Bovaird! This well-maintained home features numerous upgrades including California shutters, newer windows & roof, a stucco exterior, and a stunning stone patio with walkway, stone planters, gazebo, deck, and newer fencing perfect for outdoor living. The updated kitchen boasts a new backsplash, countertop, with stainless steel appliances, including stand alone freezer for extra storage, tile flooring, and a bright eat-in kitchen area. The spacious primary bedroom offers a walk-in closet and semi-ensuite bath. Enjoy the convenience of a partially finished basement with great potential, keyless door lock, central vacuum, and 2 parking spaces. Walking distance to Walmart, Fortinos, shopping mall, schools, transit, and trails. Easy access to Hwys 407 & 410. Move-in ready don't miss this one! (id:60365)
3263 Donald Mackay Street
Oakville, Ontario
ARE Opportunity | 4 Beds + Loft + Office | 45ft Lot | Elevator-Friendly Layout.This upgraded 4-bed, 4-bath Preserve home sits in a quiet interior crescent on a premium pie-shaped lot. Classic red-brick façade with stone base and black shutters, offering a refined Colonial aesthetic.The thoughtfully designed floorplan provides a continuous stacked closet/utility alignment across all three levels, creating a clear and practical pathway for a future elevator installation if desired (buyer to verify). A rare feature in this neighbourhood model.Offering over 3,100 sq.ft. above grade, this home features 10-ft ceilings and pot lights on the main floor, an impressive front office with a large window, and extensive builder upgrades throughout. The second floor includes 4 generous bedrooms and 3 upgraded baths with Riobel faucets, standing tubs, and all-sink-in-bathroom designs. The third-floor loft is staged as a peaceful indoor retreat-ideal for yoga, reading, or a secondary workspace. Smart-control washer & dryer, newly repainted interiors, and all-new modern lighting complete the home.Central AC, central vacuum, and two built-in garage openers with remote control. Professionally staged, move-in ready, and steps to future school, pond, trails, and parks-located in one of Oakville's most desirable and family-friendly neighbourhoods.Education Bonus:Situated within the catchment area for White Oaks Secondary School (IB Program) - one of Oakville's most sought-after academic pathways.While students across Oakville may apply to the IB program, families living inside the catchment area often experience a smoother admission process. Buyers to verify with the school board.A must-see opportunity to own a thoughtfully upgraded home with long-term flexibility and exceptional family appeal. (id:60365)
357 - 1575 Lakeshore Road
Mississauga, Ontario
Introducing Suite 357 at The Craftsman - a sought-after low-rise in the heart of Lorne Park. This bright, move-in ready unit offers just over 600 sq.ft. of thoughtfully finished living space with engineered hardwood throughout, sleek built-in appliances and quartz countertops. The contemporary 4-piece bathroom includes a bathtub for added comfort. Perfectly positioned minutes from major highways, GO transit, shopping, dining, parks and the lake. An ideal blend of style, convenience and location. Some photos virtually staged. (id:60365)

