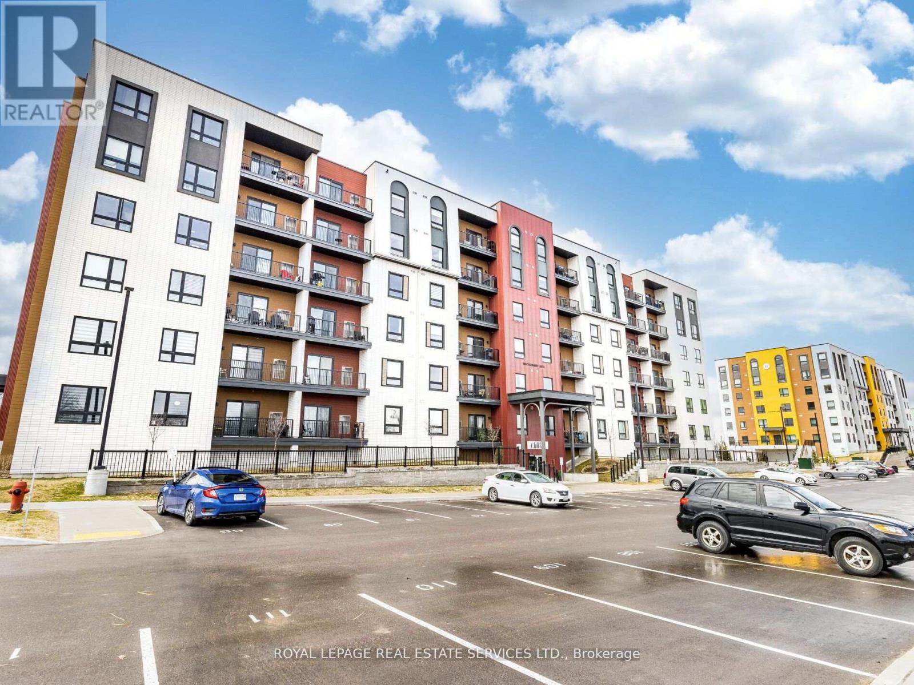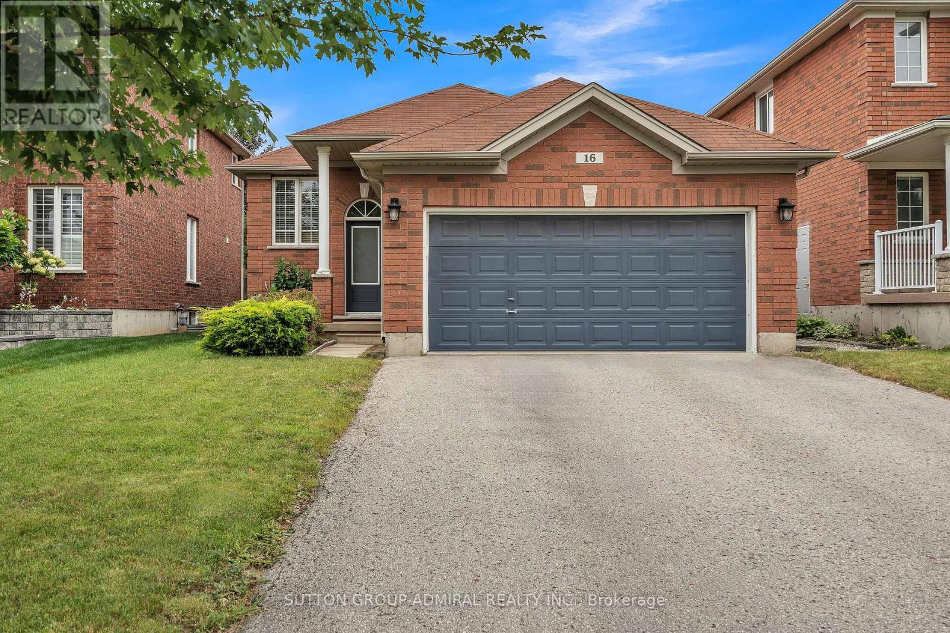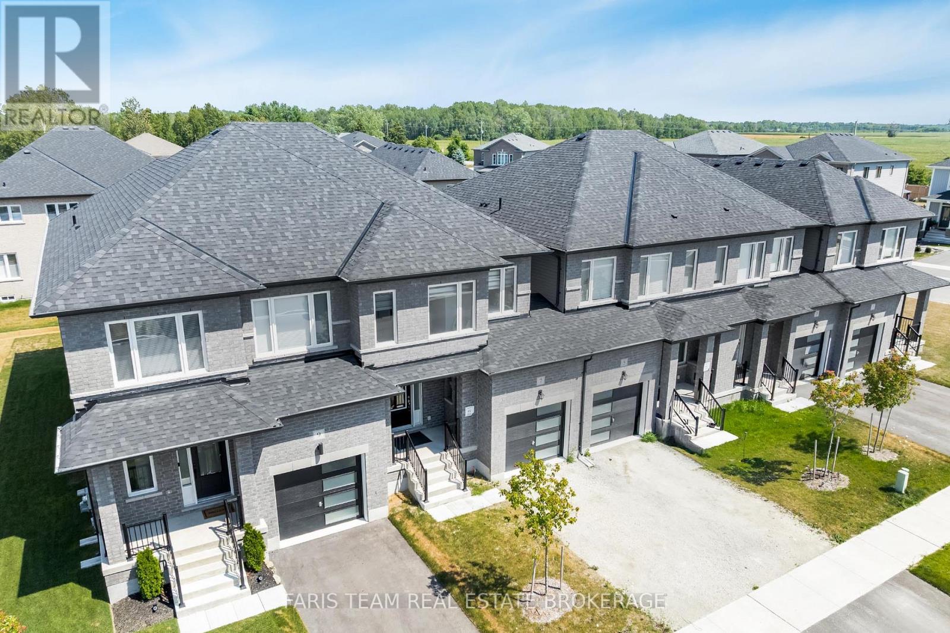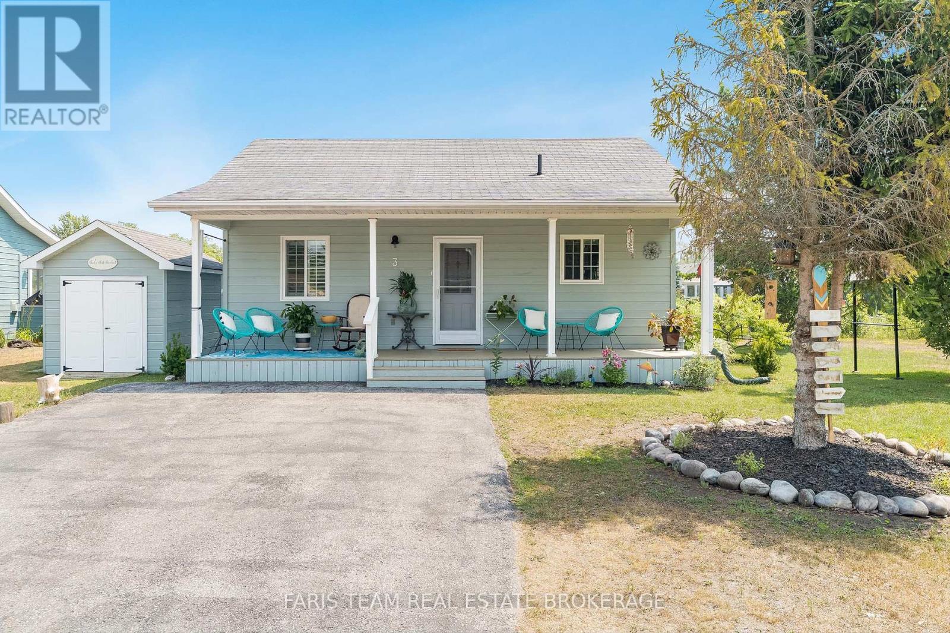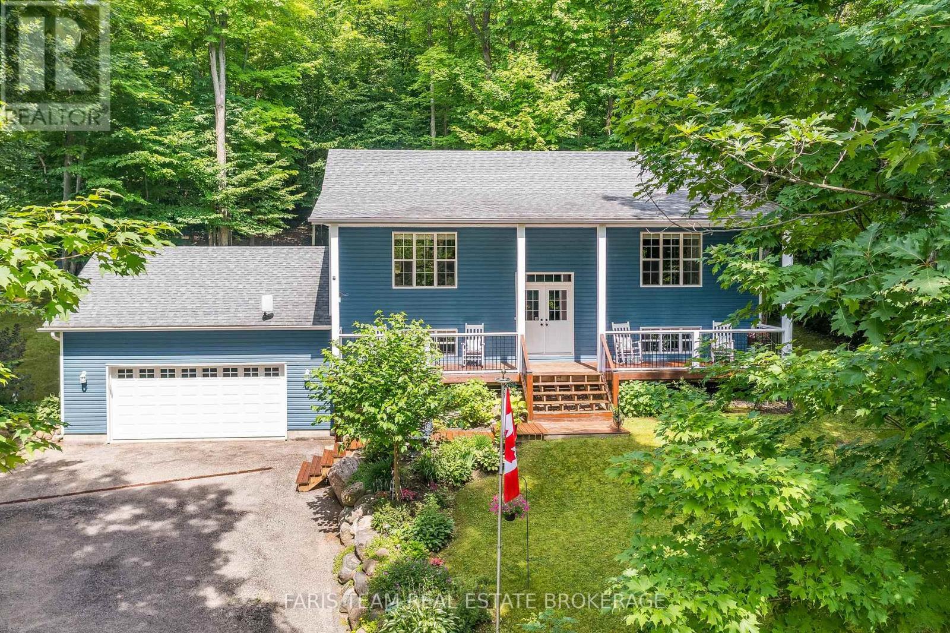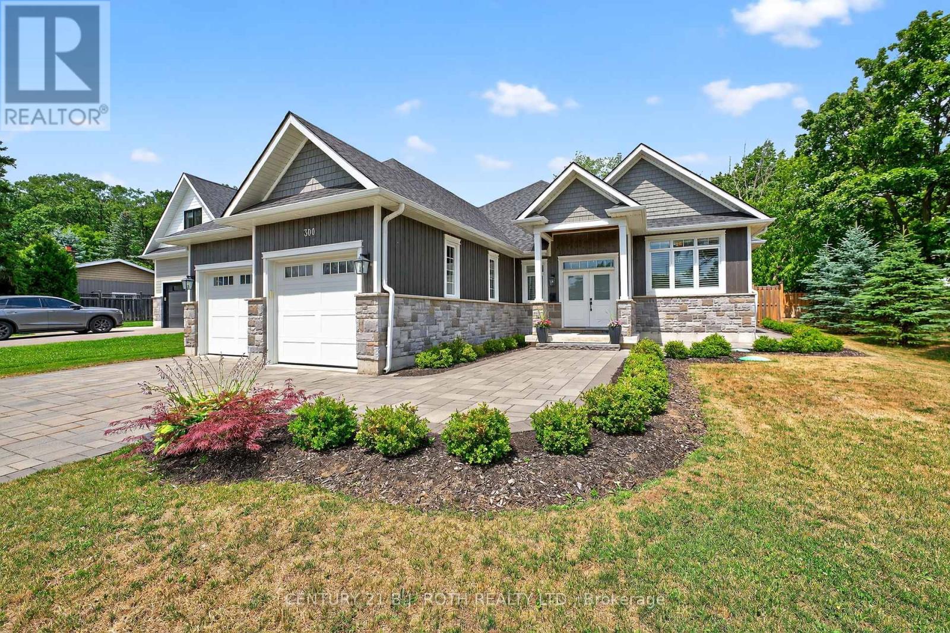211 - 10 Culinary Lane
Barrie, Ontario
Elegant Corner Retreat in Barrie's Coveted Bistro 6 --Where Style Meets Serenity. Step into a condo where beauty, comfort, and inspiration come together. This sun-drenched, beautifully renovated corner unit in the heart of the culinary-inspired Bistro 6 community is more than just a condo---it's a lifestyle. With over $60,000 in thoughtful upgrades, every inch has been designed to delight. Fall in love with the stunning entertainer's kitchen, where granite countertops, rich cabinetry, ambient lighting, and modern fixtures create a space that's as functional as it is breathtaking. Soaring 9-foot ceilings, wide-plank flooring, and pot lights flow seamlessly throughout, adding warmth and elegance to every room. The tranquil primary suite is your private escape, while two additional bedrooms offer endless possibilities---whether for guests, work, or creativity. Custom-designed closet organizers, a spacious laundry room, and spa-inspired bathrooms, one with a glass-enclosed shower---add both luxury and ease to daily living. Enjoy your morning coffee or evening wine on the oversized balcony overlooking peaceful protected green space, complete with a gas hookup for summer barbecues under the stars. This home includes two parking spaces (one underground, one surface) and a private locker. Indulge in the vibrant lifestyle of Bistro 6, with exclusive amenities: a fitness center, basketball court, kids playground, chefs kitchen, lounge, and outdoor pizza ovens---perfect for gatherings with friends and family. Just minutes from the GO Station, waterfront, schools, parks, and local shops, ---this is where your next chapter begins. (id:60365)
16 Empire Drive
Barrie, Ontario
Welcome to 16 Empire Drive, a beautifully maintained raised bungalow located in one of the most desirable neighbourhoods of South Barrie. This spacious home offers over 2,500 square feet of finished living space and is perfect for families, investors, or anyone looking for in-law potential.The main floor features a bright and functional layout with three generously sized bedrooms, including a primary bedroom with ensuite, a large eat-in kitchen with modern cabinetry, and a walkout to a custom deck overlooking the backyard and heated pool. The lower level offers two additional bedrooms, a full bathroom, and a spacious open-concept living area ideal for multi-generational living or rental income. As an added bonus, the basement includes a hidden secret room that will amaze your kids and add a touch of fun and mystery to the home.This home also includes a double-car garage and a private backyard with a pool, perfect for summer entertaining. Located just steps from top-ranked schools, five minutes from Barries lakeshore beaches and waterfront, and a short drive to a major shopping plaza with grocery stores, banks and restaurants. Within walking distance, you'll also find a walk-in clinic, Shoppers Drug Mart, and more dining options.Situated on a quiet street in a mature and family-friendly neighbourhood, this home offers the perfect balance of space, location, and lifestyle. (id:60365)
26 Ottaway Avenue
Barrie, Ontario
Bring the in-laws - move in ready!! Modern Living Meets Timeless Charm! This beautifully renovated bungalow is the perfect blend of contemporary style and mature neighbourhood character, nestled on a quiet, tree-lined street in sought-after North Barrie. With 5 bedrooms, 2 full kitchens, and a fully finished in-law suite with private entrance and **SEPARATE HYDRO METER**, this home offers incredible versatility for extended family living or rental potential. The main level features 3 spacious bedrooms, a bright open-concept kitchen with quartz countertops and island, easy-care LVT flooring, and a 4-piece semi-ensuite bath. Thoughtful designer touches like a slatted feature wall and a statement front door elevate the modern vibe. The lower level offers 2 more generously sized bedrooms, pot lights throughout, a stylish kitchen with quartz island, and open-concept living space - plus private laundry for both levels. Enjoy outdoor living in the large backyard with a spacious deck and shade trees. A massive driveway (no sidewalk!) provides parking for 6+ cars plus an in-ground sprinkler system to keep the property looking its best. Major updates include: windows, shingles, A/C, and eavestroughs. All this just minutes from shopping, dining, commuter routes, and year-round recreation like skiing, hiking, and biking. (id:60365)
7 Lisa Street
Wasaga Beach, Ontario
Top 5 Reasons You Will Love This Home: 1) Dont miss your chance to call this home, move-in-ready three bedroom townhouse nestled in the vibrant heart of Wasaga Beach 2) Step inside to high 9' ceilings and expansive windows that bathe the open-concept main level in natural light, all beautifully presented and available with a tastefully furnished main level for immediate enjoyment 3) Ideal upgrades elevate the home, including a cozy gas fireplace, elegant oak flooring and staircase, upgraded cabinetry with an island breakfast bar, sleek zebra blinds, a spa-like glass-enclosed shower, and an abundance of newer stainless-steel appliances 4) Perfect for entertaining, the spacious backyard invites summer barbeques, easily accessed through large sliding-glass doors 5) Located just minutes from the golden sands and breathtaking sunsets of Georgian Bay, with quick access to shopping, dining, and year-round recreation in both Wasaga Beach and nearby Collingwood. 1,712 above grade sq.ft. plus an unfinished basement. Visit our website for more detailed information. (id:60365)
5580 Penetanguishene Road
Springwater, Ontario
ESCAPE TO ORR LAKE FOUR-SEASON FUN WITH 110 FT OF SHORELINE, A DOCK & MULTIPLE OUTBUILDINGS! Get ready to live the waterfront dream on Orr Lake with 110 feet of clean, shallow shoreline and incredible west-facing views for sunsets youll never forget! Set on a deep 241-foot lot with over half an acre to enjoy, this four-season bungalow is positioned closer to the water than most, offering unbeatable lake views from multiple rooms and a bright, open-concept interior thats as charming as it is functional. Whether you're hosting friends or soaking up the serenity, you'll love the indoor-outdoor lifestyle with three decks, a gazebo, a dock, a sitting deck at the waters edge, and even a super cute lakeside chapel/change room for storage and getting ready to dive in. The inviting kitchen features warm cabinetry, breakfast bar seating, and clear sightlines into the living and dining rooms, while built-in cabinets and shelves add character and neutral tones keep the vibe relaxed and welcoming. The main level offers two bedrooms including a primary with a double closet, while the upper-level loft space or potential third bedroom is perfect for play, creativity, a hobby nook, or added storage. The finished basement offers even more space with a large rec room made for games, movie nights, and rainy-day fun, plus a third bedroom for guests. A bonus bunkie with built-in bunk beds makes hosting easy. Set on a municipally maintained road, just a short walk to the Orr Lake General Store and LCBO, with year-round recreation including swimming, kayaking, boating, skating, snowshoeing, and Orr Lake Golf Club nearby, and under 20 minutes to Barrie. Why settle for ordinary when you can wake up to lake views and live the cottage dream all year long? (id:60365)
3 Awenda Avenue
Wasaga Beach, Ontario
Top 5 Reasons You Will Love This Home: 1) Welcome to life in the gated community of CountryLife Resort, where every day feels like a getaway, residents enjoy an impressive array of amenities, including indoor and outdoor pools, a recreation centre, splash pad, bouncing pad, tennis and pickleball courts, mini golf, and a private walking trail leading straight to the sandy shores of Wasaga Beach 2) This charming chalet offers easy main level living with two bedrooms and a full bathroom, along with an open-concept kitchen and living area highlighted by cathedral ceilings and a cozy gas fireplace, while the bright four-season sunroom walks out to a wraparound deck overlooking a tranquil pond 3) The beautifully finished kitchen makes meal prep a delight, featuring granite countertops, a central island perfect for casual meals, a new dishwasher, and eye-catching Tropical Blue Elmira Stove Works appliances that add timeless character and charm 4) Start the day with coffee on the covered front porch and wind down on the spacious back deck, taking in peaceful pond views and the beauty of the surrounding nature, with the added benefit of a newly installed outdoor shower adding a touch of luxury and convenience, perfect for rinsing off after a beach day or cooling down on warm summer afternoons 5) Whether you're seeking a vacation home or retirement retreat, this location offers it all, close to grocery stores, cafés, and shops, with Collingwood, Blue Mountain, and the GTA just a short drive away. 890 fin.sq.ft. Visit our website for more detailed information. (id:60365)
138 Simcoe Street
Orillia, Ontario
Welcome to 138 Simcoe Street in Orillia's South Ward!This bungalow sits on a n oversized 53 x 207 lot and features two separate driveways, offering both space and versatility. The main level has seen extensive updates, including refinished hardwood floors, a new kitchen with modern cabinetry, an updated bathroom, fresh trim, and a new front entryway. The lower level is a blank canvas; an open-concept space with a full walkout via two separate doors, ready to be finished to suit your needs. A standout feature of the property is the detached double-car shop, fully insulated, powered, and heated. It's perfect for hobbyists, woodworkers, or for those looking for additional storage. This home has a lot to offer, amazing upside, and is totally move-in ready! (id:60365)
Unit 27 - 1 Paradise Boulevard S
Ramara, Ontario
**IDEAL LAKESIDE FAMILY HOME** Welcome to Harbour Village on Lake Simcoe! Imagine living in this modern 3-bedroom end-unit condo located just steps away from a boat slip and a beautiful sandy beach on Lake Simcoe. Embrace the lakeside lifestyle with endless activities at the Lagoon City Community Centre. Enjoy leisure time at the beach, on the water, or in the parkplay pickleball, savor delicious meals at nearby restaurants, experience live entertainment at Casino Rama, or explore miles of scenic walking trails through lush, mature forests. This home offers full municipal services, high-speed internet, and a convenient school bus route at the cul-de-sac. This is not just a place to live; it's the ideal setting for an active and fulfilling lifestyle on Lake Simcoe! Don't miss out on making it your home!**EXTRAS:** Boat slip, private beach, school bus route, community centre, pickleball, Ramara walking trails.ball, Savour Delicious Meals at a Nearby restaurant, Live Entertainment at Casino Rama or Explore Miles of Scenic Walking Trails through Lush, Mature Forests. With full Municipal Services, High-Speed Internet and a Convenient School Bus Route at the cul-de-sac, this is not JUST a Place to Live - it's the Ideal Setting for an Active and Fulfilling Lifestyle on LAKE SIMCOE! Don't miss out on making it your Home! **EXTRAS** Boat Slip, Private Beach, School Bus Route, Community Centre, Pickle-Ball, Ramara Walking Trails. (id:60365)
60 High Street
Barrie, Ontario
LEGENDARY ARCHITECTURE, LUXURIOUS LIVING & UNRIVALED CRAFTSMANSHIP! With unapologetic presence, this stately Tudor landmark commands attention through rich character, architectural detail, and a backyard that feels pulled from the pages of a European estate portfolio. A new heated saltwater pool, servant's quarters transformed into a private suite, Wolf range, butler's pantry, Dolby theatre, and craftsmanship that's nearly impossible to replicate - this is 60 High St, one of Barrie's most iconic homes! Built in 1929 by Shoe Factory owner Ross Underhill and now heritage-designated, it sits near the waterfront, trails, restaurants, shops, GO Transit and more. The 16' x 34' inground saltwater pool features an 8.5 ft deep end, tanning ledge, yoga zone, and OmniLogic control and is surrounded by stone walkways, an irrigation system, mature trees, and a pool shed. The Tudor-arched front door opens to quarter-cut oak flooring, walnut wainscoting, leaded glass doors, plaster crown mouldings, and a grand staircase. The kitchen stuns with quartz counters, glass backsplash, extended cabinets, under-cabinet lighting, and stainless steel appliances, including a Wolf dual fuel gas/electric range and a Sub-Zero side-by-side fridge/freezer. A butler's pantry connects to the formal dining room with a picture window and crest-detailed glass doors. The front parlour includes a decorative fireplace with built-ins and hidden HDMI/data wiring, while the sunroom brings in plenty of light. The primary offers a walk-in closet with automatic lighting and a 4-pc ensuite with original tile, while two additional bedrooms share a well-appointed bathroom. Transformed servant's quarters offer its own staircase, separate bedroom, and 3-pc bath. A partially finished basement includes a Dolby-equipped theatre, storage, and access to the oversized garage. A home of this calibre doesn't just make an impression; it makes history, and it's ready for its next discerning owner to continue the story. (id:60365)
31 Mountbatten Crescent
Barrie, Ontario
Welcome to 31 Mountbatten Crescent! A RARE East End Gem! Nestled in one of Barrie's most sought-after neighbourhoods, this stunning home offers the perfect blend of luxury, comfort, and location. Situated on a rare 55' x 170' lot on a quiet cul-de-sac with ample parking, this beautifully updated residence is ideal for families and entertainers alike. This home offers 3 + 2, bedrooms, 2 full bathrooms, a Chefs dream kitchen...Thoughtfully designed with high-end finishes, ample counter space, and premium appliances, and an Open-concept layout with a seamless flow between kitchen, dining, and living areas, ideal for modern living and hosting. And let's not forget the Backyard oasis that will be sure to impress! Step into your private retreat featuring a beautiful stone wood burning fireplace, two pergolas, lush landscaping, raised garden beds, mature trees, with room to relax, garden, or entertain in style with endless possibilities. This Desirable East End location on one of Barrie's most desirable streets, Close to schools, parks, trails, and all amenities.This exceptional home offers move-in ready quality with thoughtful upgrades throughout and a location that's second to none. Don't miss your chance to own this beautiful home! (id:60365)
85 Farlain Lake Road E
Tiny, Ontario
Top 5 Reasons You Will Love This Home: 1) Discover this beautiful, fully finished raised bungalow on a private, treed lot right across the street from Farlain Lake 2) Boasting incredible features, including a spacious covered front porch, an oversized two-car garage with high ceilings, a built-in mezzanine for additional storage, and a 220-amp outlet 3) Open-concept main level adorned with vaulted ceilings and gleaming hardwood flooring, complemented by a generously sized kitchen with a centre island 4) Completed lower level offering two additional multi-purpose rooms, a bedroom, a bathroom, and convenient walk-up access to the garage from the laundry room 5) Ideally located close to Awenda Park and offering access to the lake, perfect for fishing enthusiasts and water activity lovers. 1,351 above grade sq.ft. plus a finished basement. Visit our website for more detailed information. (id:60365)
300 Shanty Bay Road
Oro-Medonte, Ontario
Imagine yourself living in the lap of luxury, surrounded by the finest finishes and most desirable amenities, in this exceptional custom-built open concept house, situated in Barrie's most sought-after east-end neighbourhood. This magnificent 2019-built bungalow offers an incredible 3940 finished square feet of living space, carefully crafted to provide the ultimate living experience on a large 73.73 X 203.43 Lot. The property's expansive deep lot is a true oasis, complete with a double car garage, six-car interlock driveway, and a professionally finished backyard haven, featuring a forest canopy, bonfire area, vegetable garden, and tray ceiling porch. Inside, discover a world of elegance, with 9-foot ceilings, big windows, California shutters, and pot lights throughout. The gourmet kitchen is a culinary dream, boasting a sprawling 10-foot central island with quartz countertops, while the family room features a coved ceiling and remote-controlled gas fireplace. The peaceful primary bedroom sanctuary offers a luxurious 5-piece ensuite, heated floors, and a walk-in closet, plus a serene step-out to the porch. Additional highlights include a professionally designed and finished basement, complete with a large recreation room, theater room, two bedrooms, and a 4-piece washroom. (id:60365)

