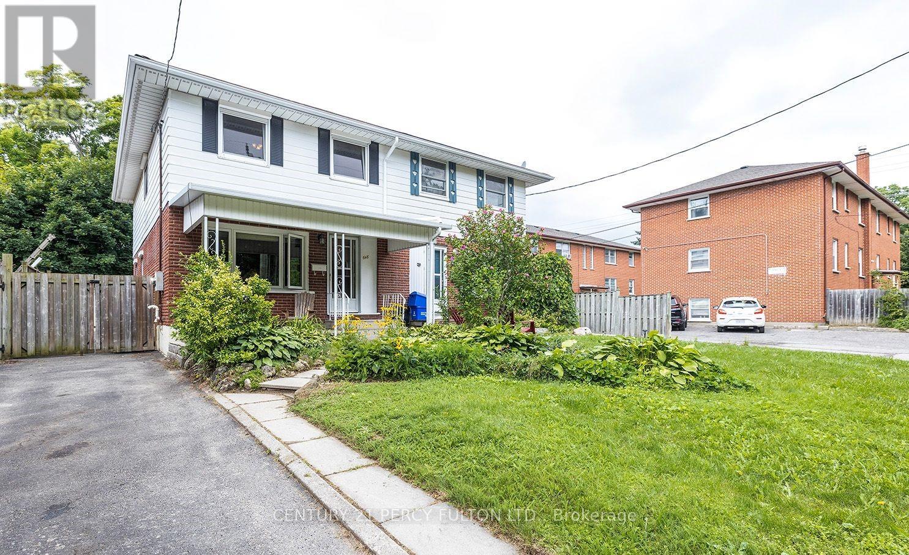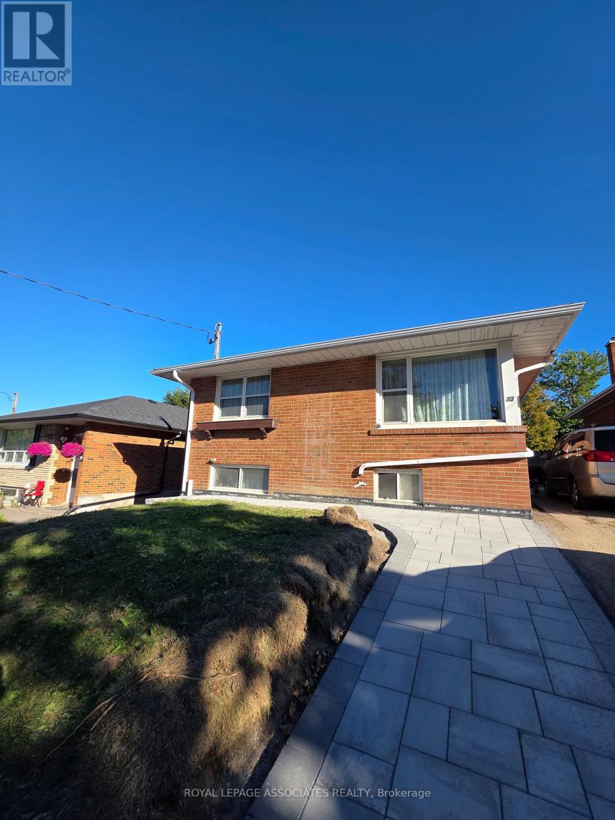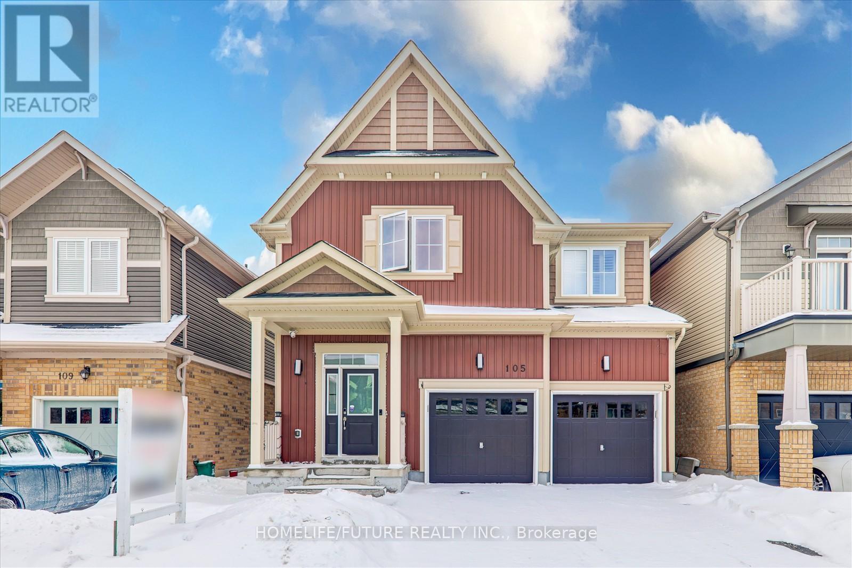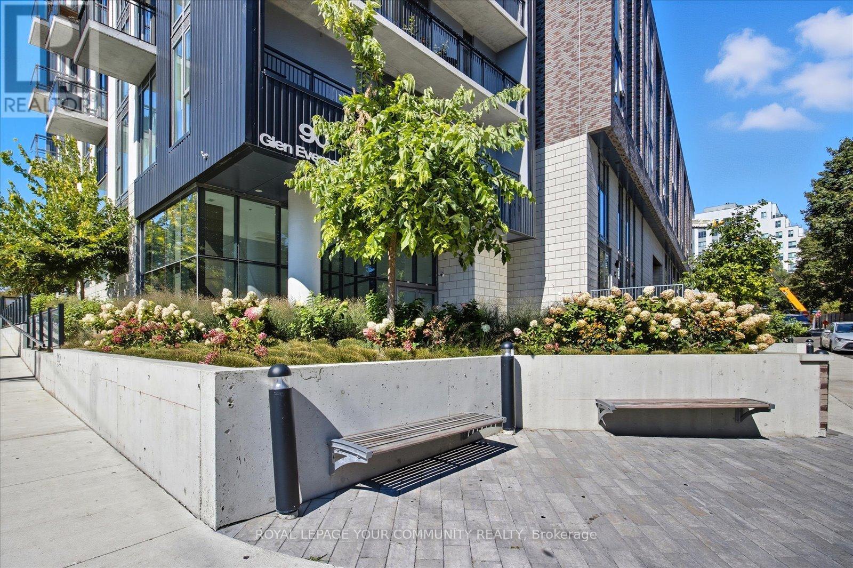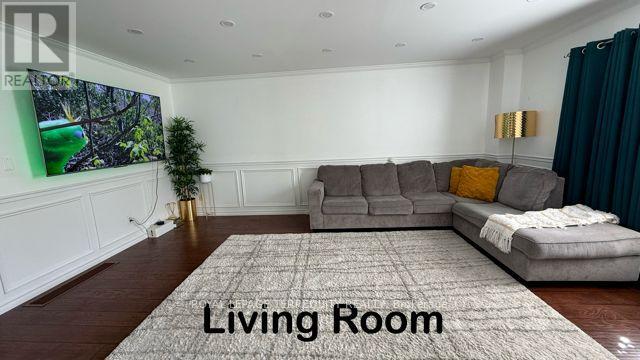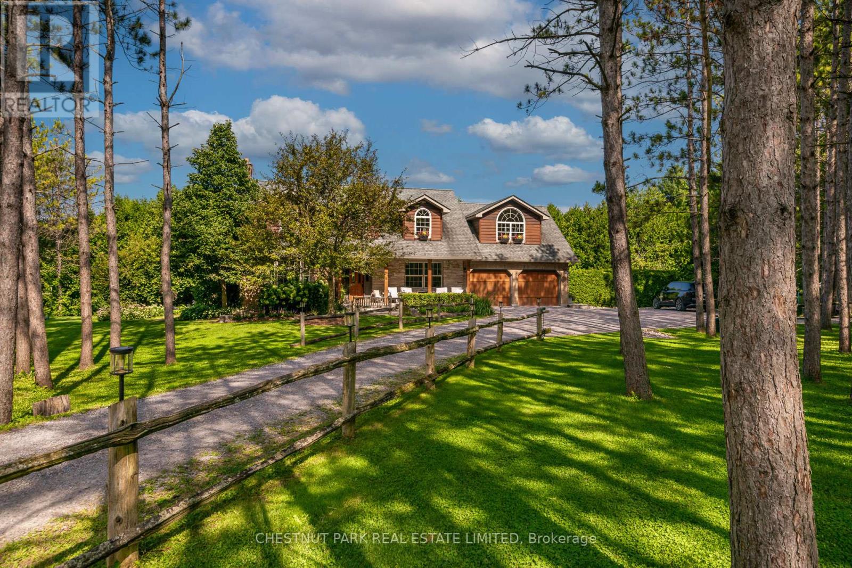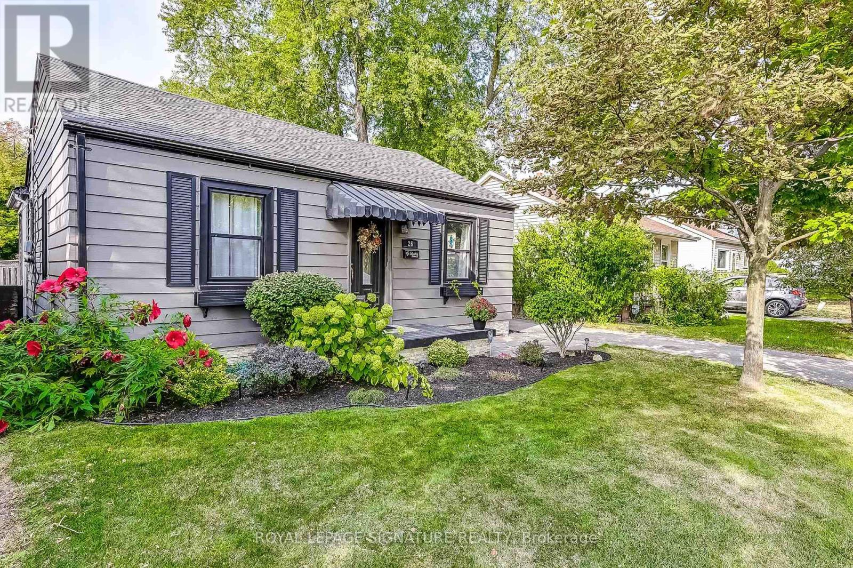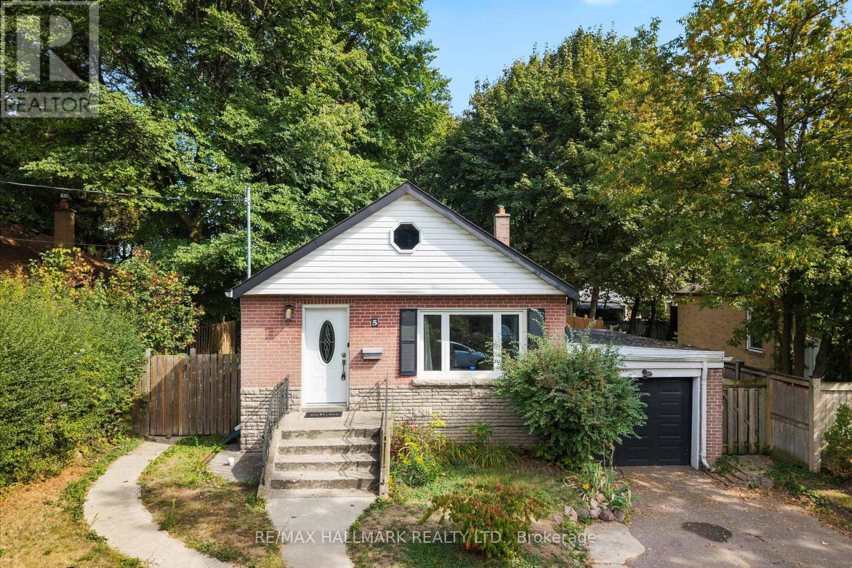1004 Kingpeak Crescent
Pickering, Ontario
Modern Luxury Living in Sought-After New Seaton, Pickering Welcome To This Stunning 3-bedroom, 4-Bathroom Detached Home In The Heart Of New Seaton, Offering Over 1,850 sq ft Of Modern Living Space On A 30 x 95 ft Lot. Designed For Comfort And Style, This Home Boasts Over $300K In Premium Upgrades And A Layout Perfect For Families And Entertainers Alike. Step Inside To Discover A Custom-Designed Kitchen With Quartz Countertops, A Dramatic Waterfall Island, And Modern Light Fixtures That Illuminate Every Space Beautifully. The Open-Concept Main Floor Features Sleek Hardwood Floors, Large Windows, And A Seamless Flow Ideal For Both Everyday Living And Entertaining. Upstairs, You Will Find Three Spacious Bedrooms, Including A Serene Primary Suite With Spa-Like Bathroom Finishes. The 2 Full And 2 Half Baths Throughout The Home Are Outfitted With Quartz And Granite Countertops, Offering Both Elegance And Durability. Outside, Enjoy Custom Hardscaping In Both The Front And Backyard, Creating A Beautiful And Low-Maintenance Setting. The Backyard Is Made For Entertaining, With Ample Space For Gatherings And Relaxation. A Finished Basement Provides Extra Living Space Ready For Your Personal Touch Perfect For A Home Office, Gym, Or Media Room. Located Just Minutes From Parks, Top-Rated Schools, Shopping, Dining, Highways, And Public Transit, This Home Offers The Perfect Blend Of Convenience And Luxury. Don't Miss Your Chance To Own This One-Of-A-Kind Gem In New Seaton! (id:60365)
648 Minto Street W
Oshawa, Ontario
Don't Miss This Opportunity in the Highly Sought-After O'Neil Neighborhood and SJ Philips Public School District! This Spacious Semi-detached Home Offers 1400 sqft Of Living Space And It features Hardwood Floors Throughout The Main And Upper Floors. This Home Includes An Eat-in Kitchen And Separate Living/Dining Room, Perfect For Entertaining. The Primary Bedroom Offers Double Closets For Added Storage. Enjoy The Convenience Of A Walk-out From The Kitchen To A Large Backyard. A Fantastic Family Home In A Prime Location! (id:60365)
Basement - 4 Heaslip Terrace
Toronto, Ontario
Full Walk Out With Separate Entrance To A 2 Bedroom Basement Apartment. Close To Parks, Schools, and Major Highways. (id:60365)
33 Kilbride Road
Toronto, Ontario
Welcome to this massive detached bungalow, walking distance to Scarborough General Hospital! This house features a spacious living area, a separate dining area, a fully equipped kitchen with a private washer and dryer and 3 spacious bedrooms. The house is well maintained and perfect for a family or working professionals. Amazing location close to schools, public transit, the hospital, malls and so much more! Enjoy convenience and comfort! (id:60365)
105 Blackwell Crescent
Oshawa, Ontario
A Beautiful 4 Bedroom With 3 Bathroom 2 Story Detached In Prestige Winfield Community In North Oshawa. 9 Ft Smooth Ceilings With Pot Lights On Main Floor, Formal Dining Rm, Family Rm W/ Gas Fireplace And Custom Built-In Shelf's With Stunning Light Fixtures , Loads Of Windows Providing Abundant Natural Light, Hardwood Floors Throughout, Oak Staircase, California Shutters, Double Door Entry At Front, Sun Filled Breakfast Area W/ Breakfast Bar, 5 Pc En-Suite Bathroom In Master Bedroom, 2nd Floor Laundry Room, Interior Access To The Double Car Garage, House Situated In A Convenient Location, Close To 407 & 412, Mins Driving To Ontario Tech University/Durham College, An Exceptional Variety Of High Rated Public & Secondary Schooling Options In Walking Distance. Very Close Proximity To Costco & Other Big Box Retail Stores, Restaurants, Shopping Etc.5 Mins Drive From Kedron Dells Golf Club. School Bus Route, Park, Shopping Mall, Etc. House Not Staged Currently. (id:60365)
1008 - 90 Glen Everest Road
Toronto, Ontario
Don't miss the opportunity to own this beautifully maintained penthouse condo in the picturesque Birchcliffe/Cliffside area which effortlessly combines peaceful lakeside living with vibrant urban energy. The functional bright and airy open concept floor plan spans two stories and boasts three bedrooms plus a den, as well as, two luxurious washrooms. The two spacious terraces offer unobstructed iconic city and expansive waterfront views which are equally awe inspiring and breathtaking. With soaring ceilings, laminate floors throughout, numerous window walls, ample storage, a stunning upgraded integrated kitchen and modern upgraded bathrooms, there is not much left to be desired. The vast array of amenities include a magnificent rooftop terrace, party room, 24 hour concierge, gym and media room, to name a few. Centrally located with easy access to the Downtown core and just steps away from Bluffers Park Beach, Lake Ontario, Rosetta McClain Gardens and Birchmount Park. (id:60365)
1253 Magnolia Avenue
Oshawa, Ontario
Welcome to 1253 Magnolia Ave a stunning gem nestled in North Oshawas highly sought-after Pinecrest neighbourhood! This beautifully designed 3-bedroom, 2-bathroom home combines modern farmhouse charm with timeless elegance.Step inside to a bright and airy open-concept main floor filled with natural sunlight, enhanced by California shutters, designer wainscoting, crown moulding, and a perfectly flowing layout that's ideal for both everyday living and entertaining. The main floor also features the convenience of laundry at your fingertips.Your primary retreat is the ultimate escape, complete with a custom built-in closet system plus a spacious walk-in closet. The lower level is fully finished, offering a cozy recreation room with a stylish bar and built-in entertainment center perfect for movie nights or hosting friends and family. Located in one of Oshawas most desirable communities, this home is truly move-in ready and waiting for you! (id:60365)
40 Hurd Street
Oshawa, Ontario
Welcome to 40 Hurd St, a secluded haven less than one hour from downtown Toronto. Escape the hustle and bustle of the city and immerse yourself in this tranquil and well maintained landscape. The main residence boasts 3 bedrooms and bathrooms and all the amenities you would expect from a modern residence. Lounge in the peaceful backyard by your swimming pool and outdoor dining area, perfect for relaxing with your family or hosting large gatherings. The garden awaits your personal touch with plenty of room to grow all of your favorite herbs and vegetables. Beyond the main home the property includes a 2-story lodge for events, a cabin overlooking the pond, a 6-bay barn-style garage with a 2nd story loft and a large workshop that can handle any hobby you have a in mind. Enjoy fishing for Trout on your large private ponds, long walks or ATV riding on your private maintained trails that run through your own forest abundant with wildlife. **EXTRAS** The property enjoys a partial commercial zoning that would allow you to run a business on the property should you choose to do so. Please see the virtual tour for many more photos to better appreciate everything this property has to offer (id:60365)
26 George Street
Ajax, Ontario
Welcome to 26 George St where character and charm meets modern design. This quaint 3 bedroom home has been newly upgraded top to bottom, inside and out with modern finishes. New vinyl floors throughout, quartz counters, tile backsplash, stainless steel appliances, bathroom vanity and mosaic shower tiles. The stunning kitchen walks into the spacious living and dining room addition at that back of the home which is the true showstopper in this house. The floor to ceiling windows, coffered ceilings, paneled walls, gas fireplace with gorgeous mantle really make for the cozy evening spot for a movie or the perfect place to entertain family and friends. The room also walks out to a massive, fully fenced yard with deck and patio area. This is the perfect home for a first-time buyer, new family or investor. Why pay condo prices and maintenance fees when you can have a fully detached home with a backyard for the same price? Steps to park, baseball diamonds. Walk to school, stores & local businesses. Minutes to 401, hospital and the beautiful Ajax Waterfront. Don't miss your opportunity because this one won't last long! (id:60365)
5 East Haven Drive
Toronto, Ontario
This stunning, fully renovated 4 bedroom home sits on an impressive 49 x 132.5 ft private lotin the heart of Cliffside Village, just south of Kingston Rd. Showcasing hand scraped hardwoodfloors throughout, the bright, open concept chefs kitchen features granite counters, high endfinishes, brand new stainless steel appliances, and a breakfast bar, designed for both styleand functionality. The spacious living and dining area is enhanced by crown moulding and largewindows that flood the space with natural light, while an updated, luxurious washroom completesthe main floor. Follow the separate entrance to the fully finished basement, which offers aspacious, self-contained one bedroom "in law suite" perfect for multi generational living orhosting guests. Outdoors, enjoy an oversized sun deck, personal hot tub, and a fully fencedbackyard ideal for relaxing or entertaining during the summer months. Located within a toprated school district and just steps to the TTC, GO Station, and shopping. Close to the beachand the Bluffs, and only 20 minutes to downtown Toronto, this stylish, modern, move in readyhome is priced to sell, a rare opportunity to own a turnkey urban retreat in a prime location. (id:60365)
48 Phillip Avenue
Toronto, Ontario
This is an absolutely MASSIVE Italian-style custom built 5 level backsplit! ***Approx. 3000 Sf of finished living space!*** 7+1 spacious bedrooms, 3 kitchens, 3 baths. Front porch, covered back deck, shed and greenhouse. ***IDEAL FOR LARGE FAMILY, MULTI-GENERATIONAL FAMILY OR INVESTOR. Fabulous Birchcliffe-Cliffside neighbourhood, close to schools, TTC, shopping and restaurants. Quiet street minutes from downtown. (id:60365)
23 Stag Hill Drive
Toronto, Ontario
Charming oversized bungalow nestled-in with multi million dollar homes in much sought-after OConnor-Parkview! Welcome to this much loved bungalow set on an extra-wide 43.63 ft lot with an attached garage and double-wide driveway in the desirable OConnor-Parkview neighbourhood. Brimming with character and potential, this home features a spacious living room with a wood-burning fireplace and a big picture window, perfect for cozy winter evenings by the fire. The large dining room seamlessly connects to both the kitchen and living room, making it ideal for family gatherings and entertaining. Freshly painted on the main floor (except the primary bedroom), the home showcases hardwood floors throughout, ready to be refinished to their original beauty. The generous primary bedroom easily fits a king-size bed and full furniture set, while the second bedroom is equally versatile. The basement is easy to maneuver with 7 ft high ceilings, a separate 3rd bdrm, a large recreation room, separate utility & separate laundry. Step outside to your private, fenced-in backyard oasis. It boasts mature hedges for total privacy and a built-in gazebo, perfect for outdoor dining, lounging, or watching kids play in the fenced-in yard. Located in one of Torontos most family-friendly communities, you'll enjoy access to nearby Taylor Creek Park, walking and biking trails, easy transit and lots of recreational facilities. This is a home where you can settle in, entertain, and create lasting memories. The O'Connor-Parkview community is known for its green spaces and for its strong community feel. Young families, professional couples with active lifestyles and active retirees who enjoy walking trails and other outdoor activities love it here. And there's easy access to public transit and recreational facilities. (id:60365)


