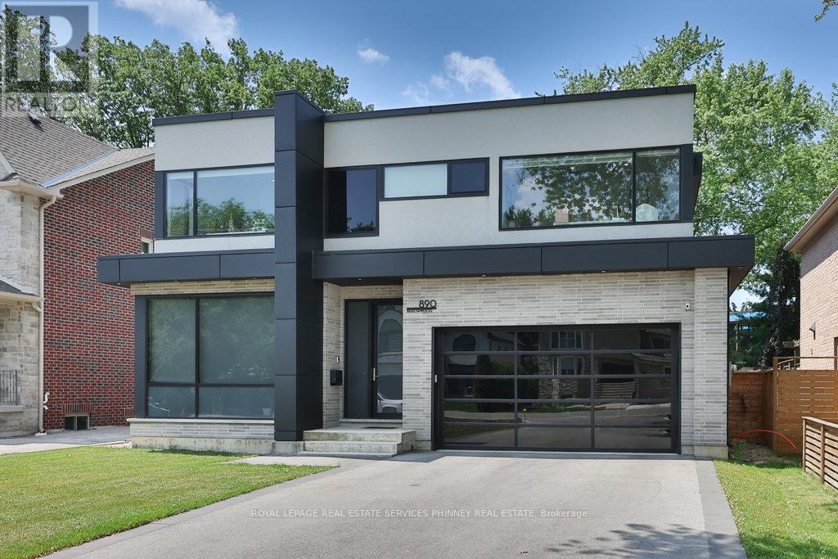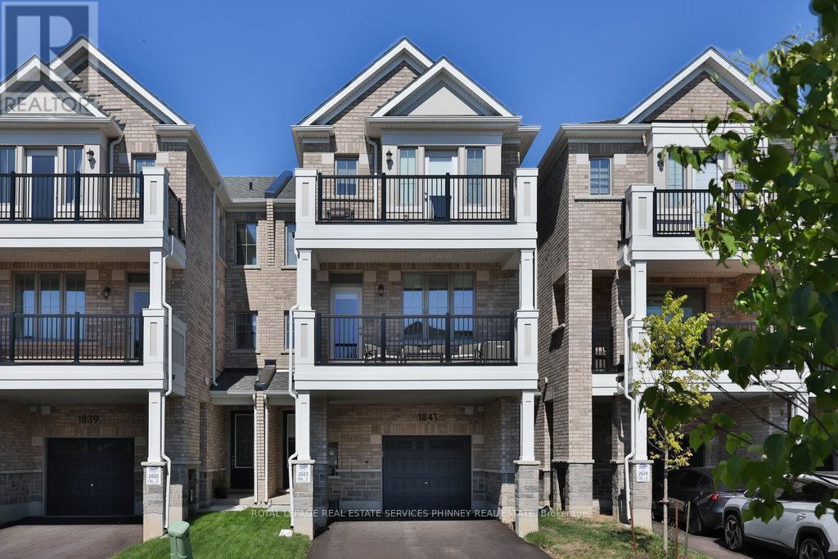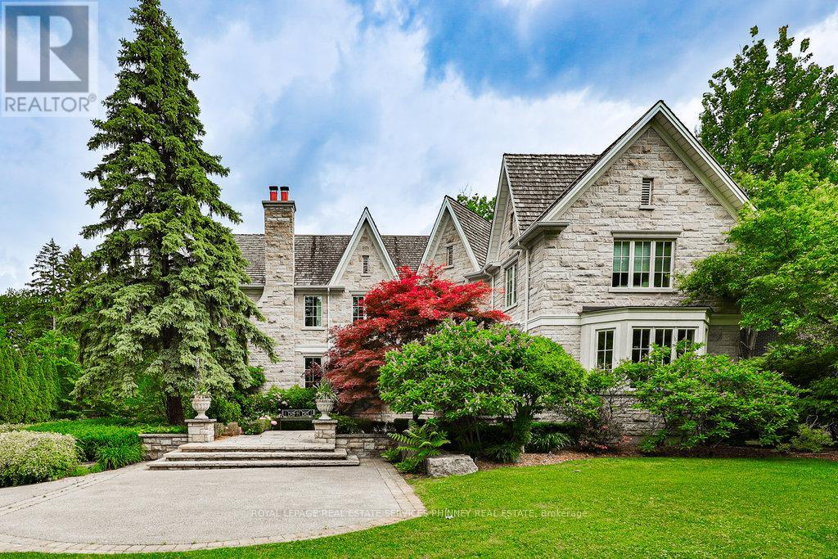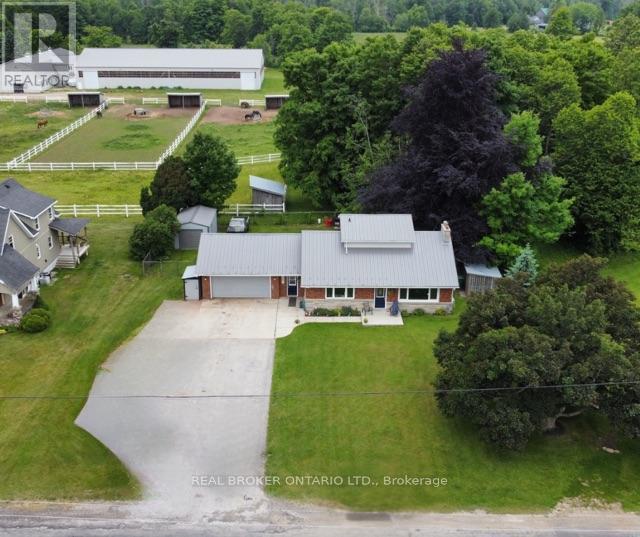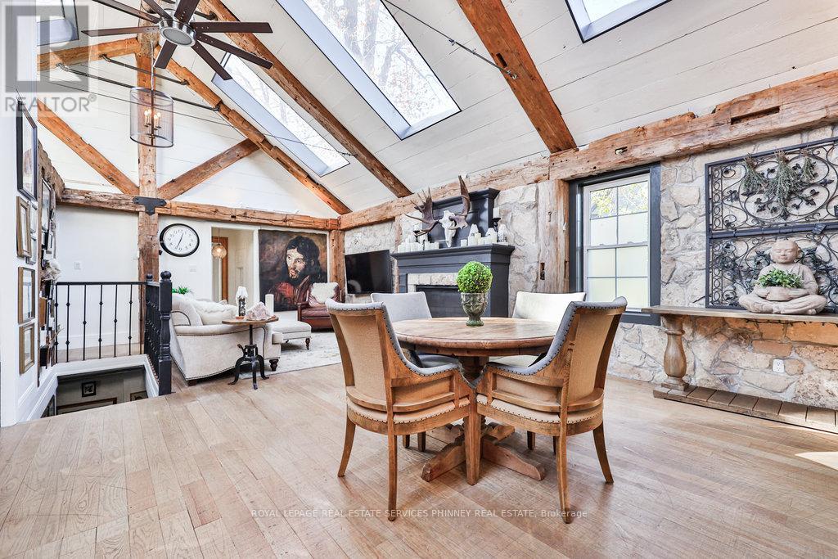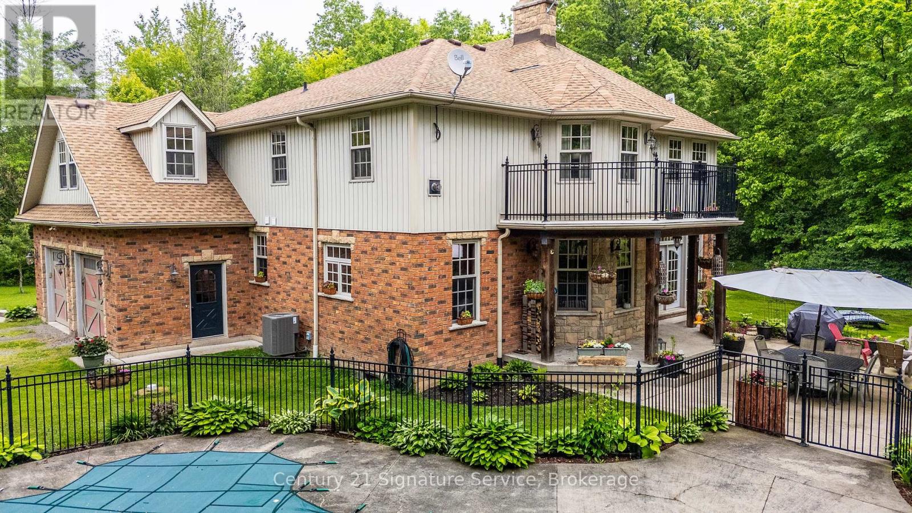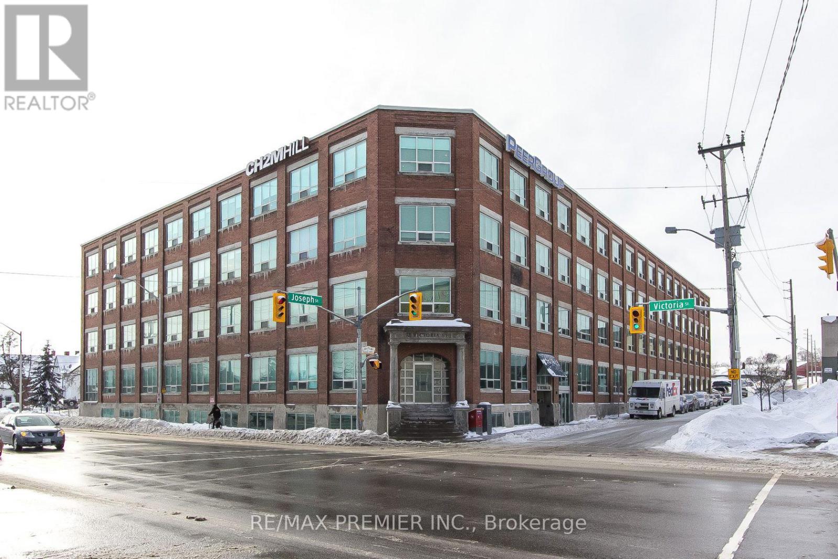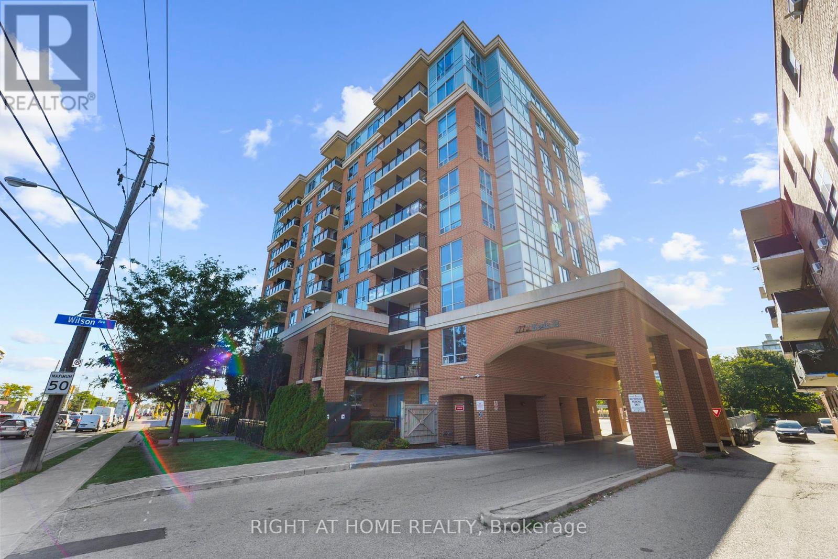890 Beechwood Avenue
Mississauga, Ontario
Client RemarksAn Unrivaled Expression of Luxury South of Lakeshore. Tucked away on a tranquil cul-de-sac just steps from the shimmering shores of the lake, this custom-built masterpiece embodies the essence of refined living.Over 5,500 sqft of beautifully curated space, every inch of this home has been thoughtfully designed to impress. 10ft ceilings on main, 9ft ceilings on 2nd and lower level. Wide planked flooring, solid interior doors, radiant floor heating under all tiled surfaces and the entire lower level floor.The layout is both elegant and functional, offering a secluded home office at the front of the house-perfect for moments of quiet focus. At the heart of the home, an open-concept living, dining, and kitchen area is tailor-made for effortless entertaining. The chefs kitchen is a vision of modern glamour ft Thermador integrated appliances, sleek quartz countertops and backsplash, a showstopping custom stone island with breakfast bar, and a striking built-in wine display.Upstairs, natural light pours through three skylights, illuminating the spacious bedrooms and spa-inspired bathrooms. The exquisite primary suite is a private retreat, with expansive windows, a custom walk-in dressing room, and a lavish six-piece ensuite. Unwind in the oversized soaker tub, or indulge in the dual showers with body jets-a sanctuary designed for total relaxation.The lower level is equally impressive, featuring a unique 400-square-foot gym beneath the excavated garage, a guest bedroom, and a sprawling recreation space bathed in natural light from above-grade windows. With a rough-in for a secondary kitchen or wet bar, the possibilities are endless whether hosting, relaxing, or creating a full in-law suite.Walk to the end of the street to the waterfront trails to Adamson Estate, Lakefront Promenade, Port Credit Yacht Club. Close to schools, the shops and restaurants of Port Credit, easy highway access or a short drive to Long Branch GO station. (id:60365)
1841 Thames Circle
Milton, Ontario
Modern 3-Bedroom Townhome in a Sought-After Community by Mattamy Homes Welcome to this one-year-old townhome, beautifully crafted by award-winning builder Mattamy Homes. Located in a growing new community, this home offers the perfect blend of style, comfort, and convenience. A thoughtfully designed 3-bedroom, 3-bathroom layout with an open concept second floor that sideal for everyday living and perfect for entertaining friends and family. The upgraded kitchen boasts stainless steel appliances, quartz countertops, a large center island, and generous pantry. With luxurious laminate flooring throughout, the main living area features a bright and airy living room with a walkout to a spacious covered deck and a dining area with an accent wall and abundant natural light. A convenient powder room and laundry space complete this level. Upstairs, retreat to the generous primary suite with a large closet, a modern 3-pieceensuite, and a private balcony. Two additional bedrooms, both with closets, share a stylish4-piece bath. A linen closet provides added storage. Plenty of parking with a single garage and two additional driveway spaces. Situated in a prime location, this home is close to major highways, shopping, schools, and everyday amenities, making it perfect for families and professionals alike. Dont miss your chance to own this stunning, move-in ready home in a growing community. (id:60365)
1257 Tecumseh Park Drive
Mississauga, Ontario
This beautifully renovated home, finished in 2023, exemplifies luxury and craftsmanship, with no expense spared in its makeover. Offering over 8,100 square feet of luxury living space, the residence includes 4+1 spacious bedrooms and 6 bathrooms, radiating a sense of grandeur. Set on a vast and rarely available 135 x 580-foot private lot, this property is located on one of Lorne Park's most sought-after streets. The impressive two-story great room features floor-to-ceiling windows and an open flame gas fireplace, flowing effortlessly into a custom kitchen with top of line appliances, large panty, eat in area and walkout that leads to a tranquil backyard retreat. A stunning four-seasons room provides an ideal setting for an elegant home office, showcasing breathtaking views. For those who enjoy entertaining, the open-concept living and dining areas are truly remarkable. The expansive primary bedroom serves as a luxurious retreat, complete with a gas fireplace, private patio access, a lavish 6-piece en-suite featuring his-and-hers showers, and a spacious walk-in closet. The thoughtfully designed basement includes a separate walk-up entrance, an additional laundry room, a games room, a rec room, a mudroom, a wine cellar, and an extra bedroom, ensuring plenty of space for relaxation and entertainment.Step outside to experience a backyard retreat that includes an inviting inground heated pool, a relaxing hot tub, your very own outdoor putting green, and a wealth of additional amenities for leisure and enjoyment.Conveniently located within walking distance of top schools and near all essential amenities, parks, shops, and major highways, with a short commute to the GO station, this property offers the ideal lifestyle. (id:60365)
1767 Centre Road W
Hamilton, Ontario
Imagine a picturesque country 3 Bedroom bungalow nestled in the serene embrace of a rural landscape, a haven for those who cherish tranquility and the beauty of nature. This idyllic property is not only a perfect retreat for relaxation but also a dream come true for car enthusiasts. Adjacent to the bungalow, a separate shop, This dedicated space provides ample room for tinkering, restoration projects, or simply admiring your automotive treasures. Great for contractors working on properties in areas close to urban centers, its important to balance the charm of rural aesthetics with the convenience of urban amenities. Potential Contractors have the advantage of space to park vehicles and store equipment, making their operations more efficient. The rural setting offers expansive views and a sense of escape from the hustle and bustle of city life, while still providing the amenities and comforts of a modern home. Whether you're seeking solitude, a space to indulge in your passions, or a combination of both, this property promises a lifestyle rich in peace and personal fulfillment. (id:60365)
1486 Kenmuir Avenue
Mississauga, Ontario
This exceptional home is truly one-of-a-kind and must be experienced in person to fully appreciate its warmth and character. Every detail has been thoughtfully crafted to create a romantic, inviting atmosphere, blending natural elements with rustic charm. From the reclaimed barn wood beams to the abundance of natural light streaming through multiple skylights, to the hand-scraped wood floors and the stunning stone facade that wraps around the main living area, this home exudes timeless beauty. The soaring ceilings and open-concept layout evoke a sense of awe, while the oversized stone fireplace offers the perfect spot to relax and unwind. The luxurious primary suite provides a private retreat, complete with a spacious walk-in closet, a spa-inspired ensuite, and direct access to an expansive patio. Its like having a tranquil cabin getaway right in the heart of the city! The second bedroom is equally special, offering a cozy loft space ideal for a reading nook or a perfect spot to sleep under the stars. The finished lower level adds even more charm and functionality, with a spacious recreation room bathed in natural light from above-grade windows, as well as a convenient laundry room. Both the front and back yards offer a rare level of privacy, creating an oasis for gardeners and nature lovers alike. With over 1,800 square feet of thoughtfully designed living space, this home offers a perfect blend of comfort, character, and serenity. **EXTRAS** Gas stove top, Kitchenaid oven, Miele dishwasher, Kitchenaid S/S fridge, Two Article King mini fridges, Maytag Washerand Dryer, TV mount in living (id:60365)
2289 Beejay Court
Mississauga, Ontario
Extensively renovated 4+2 Bedroom/4 Bath home with extensive custom upgrades, a flexible open floorplan, professionally landscaped grounds on a cul-de-sac location in prime Streetsville Village! Close to charming shops, dining, and excellent schools and lots of conveniences. With over 3400 square feet of finished living space, you will notice the quality throughout from its high end appliances, granite & quartz counters, slab granite backsplash, a floor-to-ceiling single slab linear fireplace, all custom cabinetry with interior wood drawers, multiple pullouts, built-in file drawers in the Family Rm, quartz counters even in the Laundry Rm over the front load appliances. Every detail was impeccably thought out! Hardwood floors are carried throughout the main & upper levels with full oak staircase. The fully renovated baths also have custom vanities & quartz counters and you will notice the Primary suite is exceptionally large. The lower level is also finished featuring a large recreation area with bar, 2 bedrooms/offices, lots of storage, and 2pc bath and gas fireplace. Upgrades include: metal roof (2020), new furnace & AC (2024), Pergola, patio & beautiful selection of trees, shrubs and perennials in a professional plan with sprinkler system, Epoxy garage floor. Centre island Kitchen has Dacor double wall ovens, 6 burner gas stove top, microwave, Miele dishwasher, & Samsung refrigerator with French doors. Close to GO Station. Quick access to 401/403/407, Credit Valley Hospital, & Erin Mills Town Centre. (id:60365)
2495 Garrison Road
Fort Erie, Ontario
Welcome to "The Headwaters"! Nestled on 50 acres of pristine forest and 6 mile creek, this custom built, 2 storey estate offers the perfect blend of luxury, comfort and natural beauty. From the moment you pass through the gated entrance and travel along the tree lined driveway a sense of serenity will surround you. Whether you're unwinding by the inground pool, basking in the warmth of the wood burning fireplace, every moment here feels like a peaceful escape. As you step inside you're welcomed by soaring ceilings and an open concept design that bathes the home in natural light, creating an airy and inviting atmosphere. The upper level showcases 5 spacious bedrooms and 5 thoughtfully designed bathrooms, including 2 with Jack -and-Jill configurations. A convenient laundry chute adds a practical touch! The primary bedroom is an inviting retreat. Generously sized, this serene space offers a sitting area, a private balcony and the comfort of a gas fireplace. Complete with a 5 pc ensuite and an oversized dressing room style closet! The heart of the home is a grand family room with double doors opening to lush gardens, completed with a rumford wood fireplace.The remainder of the main level is thoughtfully designed offering a spacious dining area with classic French doors, a formal living room with a gas fireplace, a cozy breakfast nook overlooking the gardens and a quiet study with a private entrance. Here you will also find the laundry room, plenty of storage and 2 washrooms. Additional features include an attached double garage and a secondary entrance through the basement. For the hobbyists or those in need of extra space, the detached 2 storey triple garage is fully equipped with 2 wood stoves and is perfect for storing equipment, vehicles, or pursuing your passions! The property invites endless outdoor adventures, whether you enjoy gathering around campfires, exploring trails on your ATV, or snowmobiling through your very own backyard! This home is a timeless beaut (id:60365)
224 St George Street
West Perth, Ontario
Welcome to The Amber, custom built by Rockwood Homes. This beautiful 2 -Storey Home is functional and fashionable with an open concept main floor, and plenty of natural light. This home is situated in the Riverside subdivision on a 60 by140 foot lot with fully sodded lawn, over-sized THREE CAR GARAGE with access to the backyard and double wide paved driveway. The 10 foot side yard provides additional trailer storage for the hobbyist or recreational enthusiast. The main floor offers plenty of space and storage, from a kitchen featuring a walk-in pantry, to the large mudroom and walk-in closet off of the foyer. The second floor features a spacious master bedroom with TWO large walk-in closets and a beautiful ensuite with double sinks, walk-in shower, and a soaker tub. In addition, there are 3 more bedrooms, all featuring ensuite bathrooms, plus a second floor laundry room. Driveway recently done by the builder. (id:60365)
300-21 - 72 Victoria Street S
Kitchener, Ontario
Step into success at 72 Victoria Street South, a standout address in the heart of Kitchener's innovation district! This modern, professional fully furnished office space offers the perfect blend of accessibility, style, and function. Situated just steps from the heart of core downtown Kitchener and walking distance to Google, many corporate entities and city hall. Easy access to major highways and public transits, tech hubs, your business will thrive in a vibrant, high-traffic area surrounded by cafes, shops, and amenities Ideal for startups, small-medium size teams, established firms, and creative teams alike, whether you're scaling up or setting up, 72 Victoria St S offers the professional environment and strategic location your business needs to grow. Access to a fully served professional work environment 24/7 for a variety of businesses and entrepreneurs to operate and expand. Cater to requirements and within the budget. Great opportunity to network with like-minded professionals in a great environment that caters for all your business needs under one umbrella. **Extras** Executive amenities include mail handling, door signage, dedicated phone lines, call answering, and printing services all available at an additional cost. Take advantage of a low cost workspace solution equipped for success! Book a tour today and discover your next business address in the heart of Kitchener's innovation district. (id:60365)
300-23 - 72 Victoria Street S
Kitchener, Ontario
Step into success at 72 Victoria Street South, a standout address in the heart of Kitchener's innovation district! This modern, professional fully furnished office space offers the perfect blend of accessibility, style, and function. Situated just steps from the heart of core downtown Kitchener and walking distance to Google, many corporate entities and city hall. Easy access to major highways and public transits, tech hubs, your business will thrive in a vibrant, high-traffic area surrounded by cafés, shops, and amenities Ideal for startups, small-medium size teams, established firms, and creative teams alike, whether you're scaling up or setting up, 72 Victoria St S offers the professional environment and strategic location your business needs to grow. Access to a fully served professional work environment 24/7 for a variety of businesses and entrepreneurs to operate and expand. Cater to requirements and within the budget. Great opportunity to network with like minded professionals in a great environment that caters for all your business needs under one umbrella. **Extras** Executive amenities include mail handling, door signage, dedicated phone lines, call answering, and printing services all available at an additional cost. Take advantage of a low cost workspace solution equipped for success!!Book a tour today and discover your next business address in the heart of Kitchener's innovation district. (id:60365)
105 - 2772 Keele Street
Toronto, Ontario
Welcome to 2772 Keele Street, Unit 105. This well-maintained 2-bedroom, 2-bathroom condo offers just under 900 sq. ft. of functional living space in the Keele and Wilson neighbourhood. The unit features a practical open-concept layout with a combined living and dining area, a well-sized kitchen, and two generously sized bedrooms, including a primary with ensuite. Large windows provide plenty of natural light throughout.This ground-level unit includes a parking spot and a locker for additional storage. Conveniently located close to TTC transit, Highway 401, Yorkdale Mall, Humber River Hospital, schools, and parks. A great option for first-time buyers, downsizers, or investors seeking a solid property in a central location. (id:60365)
13 Waterdale Road
Brampton, Ontario
Welcome To This Cozy Upgraded, Fully Renovated & Freshly Painted Well Maintained 4 Bedroom + 4 Bathroom Detached Home With Double Car Garage In A Sought After Family Friendly Neighborhood. This Beautiful Home Comes With ***** A LEGAL 2 BEDROOM WALKOUT BASEMENT APARTMENT***** Registered With The City As 2nd Dwelling Unit. $175K (Appx.) spent on Renovation And Legal Basement. The Home Boasts With **Brand New AC & Cooking Range**. **Upgraded Kitchen With Granite Counter-Top.** All The Bathrooms Have **New Quartz Countertops Vanities & Toilets** . **All New Double Curtains With Sheers And New Curtain Rods**. **New Engineered Hardwood At Main Level. Laminate On Second Level And Basement**. Carpet free Home. **The Washer-Dryer, Microwave, Dishwasher & Steel Garage Doors Are Recently Installed** **Stylish Chandelier Freshly Painted Deck**. ***Noteworthy Is Income Generating 2 Bedroom Legal Basement ***Which Helps In Mortgage Qualification (Pl Check With Your Mortgage Broker/Bank For The Added Income For Qualification). Good For In-Law Suite Or Extended Family With Direct Access Facing Backyard. Enjoy Upgrades & Income. **The Legal Basement Has Separate Washer- Dryer, Fridge, Microwave And Stove**.This Was Leased Earlier or $2,200. No Side-Walk. Next To Fletcher's Meadow Plaza. 5 Mins Drive To Mt Pleasant Go Station And Cassie Campbell Community Center. Close To All The Amenities, Restaurants, Plazas, Transit, Highways. **Great For First Time Home Buyers For Self Use And Income From Legal Basement** Or **For Investors For Dual Income And Positive Cash Flow**. This Modern Home Speaks Very Elegant. A Must See!!! (id:60365)

