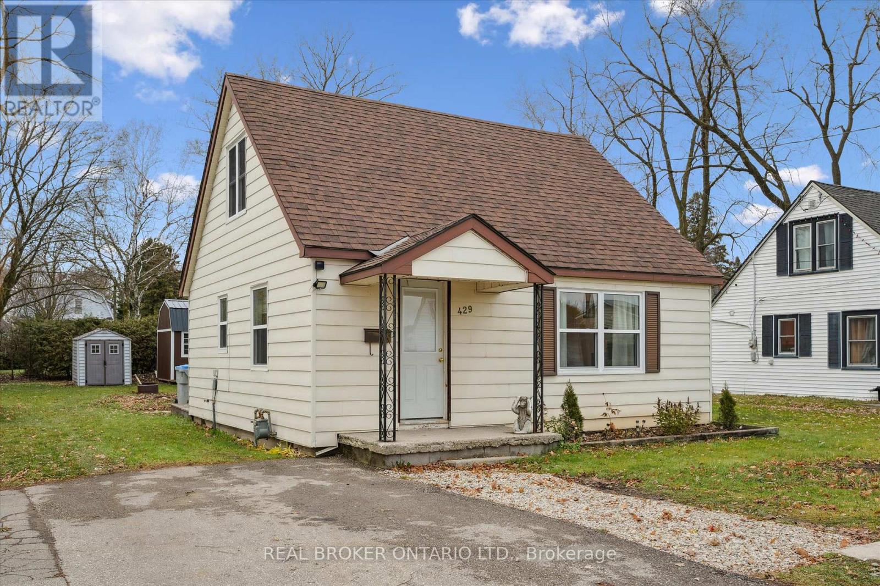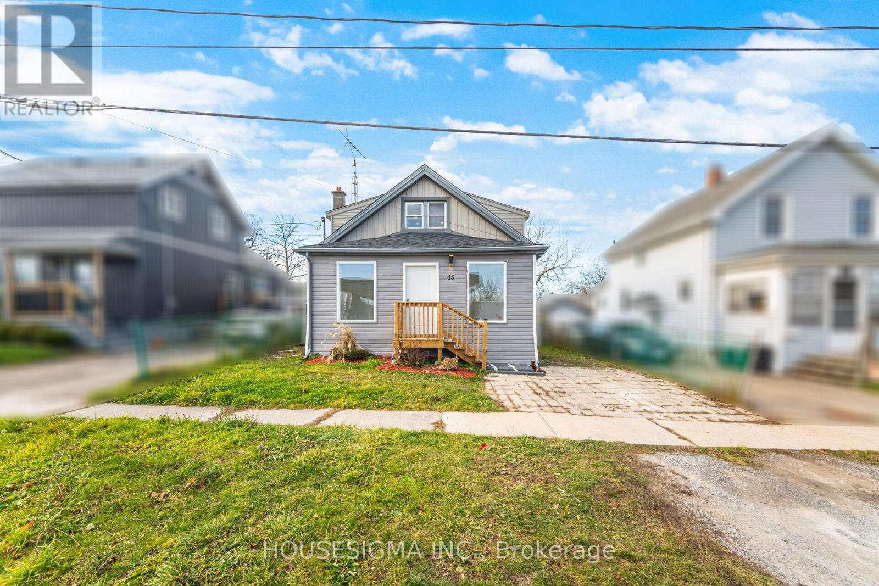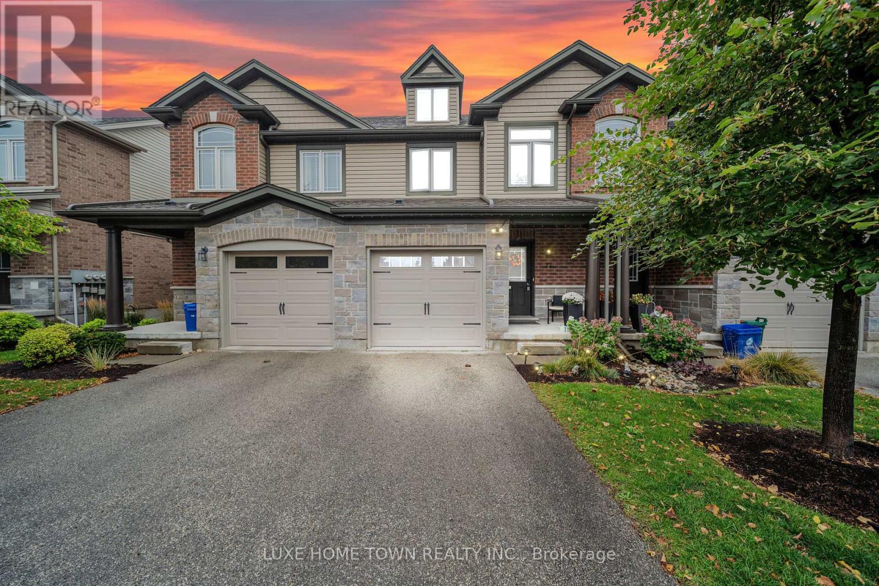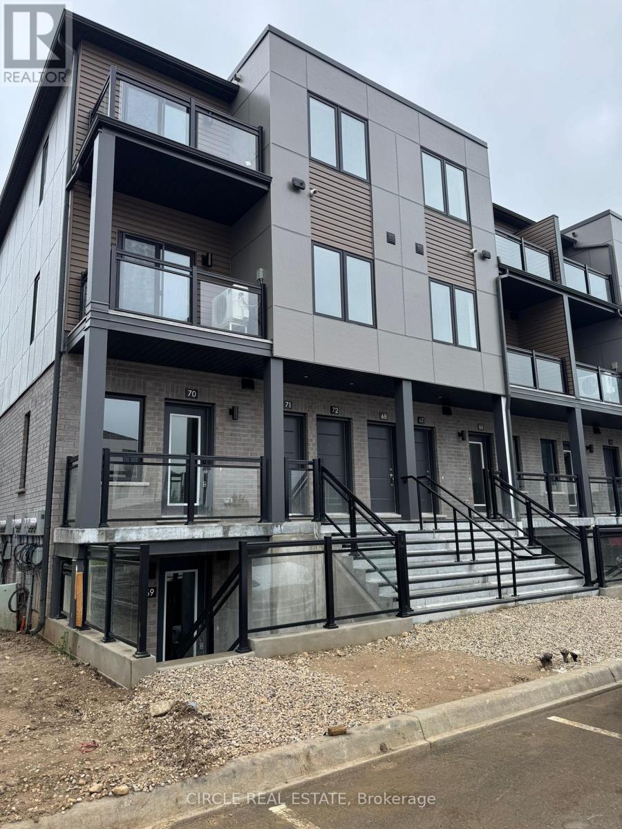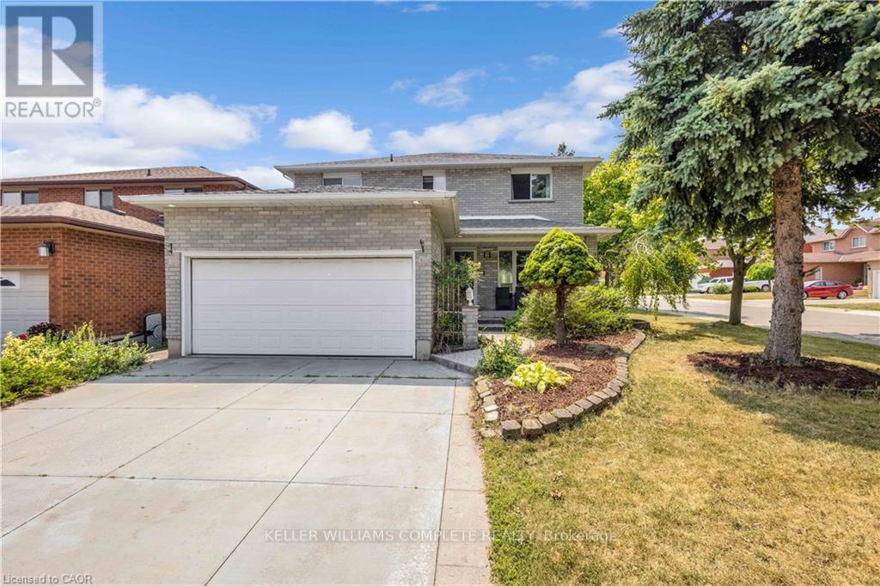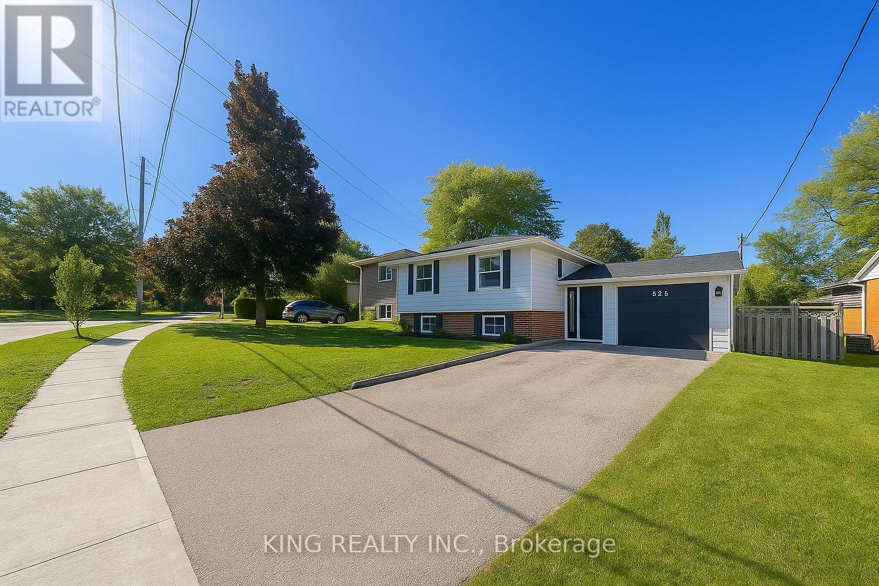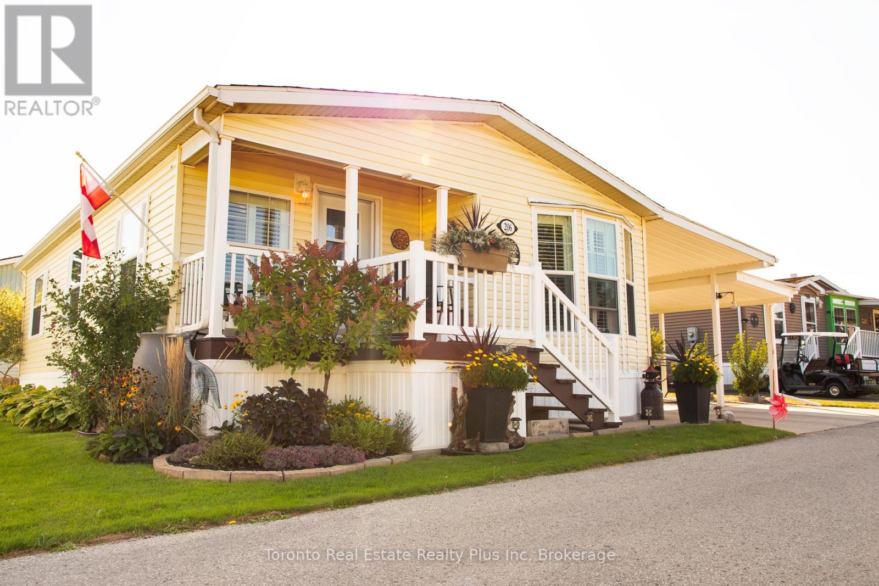429 Clayton Street
North Perth, Ontario
Welcome to this cozy one-and-a-half-storey home located in Listowel. A great opportunity for first-time homebuyers, downsizers, or investors. Set on a mature, well-sized lot, this property offers comfort, character, and that friendly neighbourhood feel people love when moving to town.The main floor features a cozy open-concept living, dining, and kitchen area, a convenient main-floor bedroom, a full bathroom, and main-floor laundry. Upstairs, you'll find two additional bedrooms along with extra storage space. This home has seen several thoughtful updates, including updated windows (2023), updated heat pump (2023), updated roof (2019), updated water heater (2025). Outside, the large backyard offers ample space to relax, garden, or entertain, and the two spacious sheds provide excellent storage or potential workshop space. Whether you're a first-time buyer, an investor, or someone looking to downsize, this home offers great potential and a welcoming place to make your own. Don't miss your chance to own this cozy home. Contact your realtor today to book a showing. (id:60365)
45 Wellington Street N
Thorold, Ontario
Welcome to a Flexi-plex! Fully renovated 4-bedroom detached house with a flexible use possibility. Upstairs, two bedrooms plus a full washroom with a separate entrance and a small kitchenette, ideal for rooming or short-term rental. Main floor with an open concept living-dining and kitchen with two bedrooms and a beautiful washroom. The main floor has access to the backyard deck. The front foyer is ideal for lounging. Bus stop, places of worship (Church and Masjid) are within a two-minute walk. Unobstructed view of the Welland Canal. Family-sized kitchen and a set of washer-dryer in a common area for both the main floor and upper floor. (id:60365)
18 - 29 Weymouth Street
Woolwich, Ontario
Welcome to Pine Ridge Crossing - discover our beautifully designed interior bungalow units, thoughtfully crafted by Pine Ridge Homes. Units 18-23 offer an exceptional blend of comfort, style, and modern convenience, each featuring 3 bedrooms and 3 bathrooms, along with fully finished basements for added living space. These interior units deliver impressive value with high-end finishes throughout, including quartz counters, soft-closing drawers, floor-to-ceiling custom kitchen cabinetry, and large windows that fill the home with natural light. The open-concept main floor offers a welcoming living area complete with an electric fireplace, perfect for cozy evenings at home. The main floor includes a spacious primary bedroom with a beautiful ensuite, generous closet space, and easy access to main-floor laundry. A second bedroom on the main level is ideal for guests, a home office, or a quiet den. Step outside to your covered back porch overlooking the peaceful pond, where calming sunsets become part of your everyday routine. The fully finished basement adds incredible functionality with an additional bedroom, a full bathroom, and a large family room-perfect for extended family, recreation space, or hosting guests. Enjoy maintenance-free living with snow removal and landscaping taken care of for you. Buyers can choose from our move-in-ready spec homes or personalize their home through our professionally curated designer packages. Located in Elmira's sought-after South Parkwood subdivision, this community offers scenic walking trails, parks, golf courses, and the charm of small-town living-all just 10 minutes from the city. Visit our Model Home at Unit 17 available Thursdays from 4-7 pm and Saturdays from 10 am-12 pm. (id:60365)
25 - 29 Weymouth Street
Woolwich, Ontario
Welcome to Pine Ridge Crossing - a boutique bungalow community crafted with exceptional quality by Pine Ridge Homes. Our premium end units, 25 and 30, offer a beautifully designed main-floor layout with 2 bedrooms and 2 bathrooms, plus the added privacy and natural light only an end unit can provide. These sought-after end units combine thoughtful design with high-end finishes throughout. Step inside to an inviting open-concept floor plan featuring quartz counters, soft-closing drawers, and floor-to-ceiling custom kitchen cabinetry. With 9-foot ceilings and large windows on multiple sides, the main floor is bright, spacious, and perfect for everyday living. The primary suite offers a relaxing retreat with a beautiful ensuite and generous closet space. The second bedroom on the main level works effortlessly as a guest room, home office, or personal reading space. Enjoy the convenience of main-floor laundry and unwind in the living room beside the electric fireplace - an ideal spot for relaxing evenings. Step outside to your covered porch overlooking the peaceful pond, where calming sunset views become part of your daily routine. These homes come with maintenance-free living, including snow removal and landscaping - giving you more time to enjoy your home and the surrounding community. Buyers can choose from move-in-ready designs or customize from our professionally curated designer selection packages. Situated in Elmira's desirable South Parkwood subdivision, Pine Ridge Crossing offers easy access to scenic trails, parks, golf courses, and all the charm of small-town living, while still being just 10 minutes from the city. Visit our Model Home at Unit 17 on Thursdays from 4-7 pm and Saturdays from 10 am-12 pm. (id:60365)
Unit 17 - 29 Weymouth Street
Woolwich, Ontario
Welcome to 29 Weymouth, Unit 17 & 24 - our beautifully finished model home in the Pine Ridge Crossing community, a boutique collection of townhouse bungalows built with exceptional craftsmanship by Pine Ridge Homes. This stunning end-unit bungalow is located in Elmira's sought-after South Parkwood subdivision, and with only a few end units available, opportunities like this are limited. This spacious home features 4 bedrooms and 3 bathrooms, offering flexibility for families, guests, or a dedicated home office. Step inside to a warm timber-frame entrance, 9-foot ceilings, and large windows that fill the main floor with natural light. The designer kitchen showcases floor-to-ceiling custom cabinetry, quartz counters throughout, and soft-closing drawers, creating a perfect blend of style and function. The main floor includes 2 bedrooms and 2 bathrooms, including a primary suite with a stunning ensuite and custom built-in closet organizers. The second bedroom works perfectly as an office or den. Enjoy the convenience of main-floor laundry and the comfort of an electric fireplace in the living room. Relax each evening on your covered porch overlooking the pond, where beautiful sunset views become part of your everyday routine. The fully finished basement adds 2 additional bedrooms, a full bathroom, and a spacious family room-ideal for guests or extra living space. Residents enjoy maintenance-free living with snow removal and landscaping included. Choose from one of our spec homes or personalize your space with curated designer selection packages. Located close to scenic trails, parks, golf courses, and only 10 minutes from the city, Pine Ridge Crossing offers the perfect blend of nature, convenience, and community. Come explore our model home - Unit 17 - and experience refined bungalow living at its finest. Visit us every Thursday from 4-7 pm and Saturday from 10 am-12 pm. (id:60365)
26 - 29 Weymouth Street
Woolwich, Ontario
Welcome to Pine Ridge Crossing - where modern bungalow living meets exceptional craftsmanship. Our interior units 26-29 offer a beautifully designed layout with 2 bedrooms and 2 bathrooms on the main floor. These thoughtfully crafted bungalow units by Pine Ridge Homes feature high-quality finishes throughout, starting with a warm and inviting open-concept floor plan. The kitchen showcases quartz counters, soft-closing drawers, and floor-to-ceiling custom cabinetry, offering both style and functionality. Large windows and 9-foot ceilings fill the main floor with natural light, creating a bright, spacious environment perfect for everyday living. The primary suite includes a beautiful ensuite and generous closet space, providing comfort and convenience in one private retreat. The second bedroom on the main floor is ideal for guests, a home office, or a quiet reading room. Enjoy the ease of main-floor laundry, an electric fireplace in the living room, and a covered porch that overlooks the peaceful pond-making sunset views a part of your daily routine. Buyers also have the option to finish the basement, adding the potential for extra bedrooms, a full bathroom, and a spacious family room-perfect for extended family, entertainment, or additional storage. This maintenance-free community includes snow removal and landscaping, ensuring worry-free living year-round. Choose from our move-in-ready designs or personalize your home through our curated designer selection packages. Located in Elmira's desirable South Parkwood subdivision, Pine Ridge Crossing offers nature trails, parks, golf courses, and a quiet small-town feel, all while being just 10 minutes from the city. Visit our Model Home at Unit 17 on Thursdays from 4-7 pm and Saturdays from 10 am-12 pm. (id:60365)
68 - 77 Westminster Crescent
Centre Wellington, Ontario
ATTN FIRST TIME HOME BUYER'S ; If you're searching for a home that feels fresh, functional, and full of potential, this stylish two-story condo townhouse in Fergus checks all the right boxes. From the moment you walk in, the open-concept main floor sets the tone bright, inviting, and thoughtfully designed for everyday living. The kitchen features stainless steel appliances and sleek granite countertops. Whether you're cooking, entertaining, or keeping up with a busy family, its a space that keeps everyone connected. Durable tile flooring throughout the main level adds both style and practicality. Upstairs, you'll find three well-sized bedrooms. A full 4-piece bathroom serves the secondary rooms, while the primary bedroom offers its own private 3-piece ensuite your own little retreat at the end of the day. The finished basement has you covered with a great size Recreational Room. Step outside and enjoy a private courtyard just around the corner, or head a few blocks down to a local park complete with a pond and updated play structures perfect for after-school fun or lazy weekend strolls. With groceries, shopping, restaurants, and everyday essentials all nearby, this home offers both comfort and convenience in a welcoming, family-friendly neighborhood. This isn't just a place to live its where your journey as a homeowner begins. Condo maintenance fee covers (building insurance and Decks, Doors (exterior),C.A.M., Common Elements, Ground Maintenance/Landscaping, Parking, Property Management Fees, Roof, Snow Removal, Windows). (id:60365)
69 - 940 St David Street N
Centre Wellington, Ontario
Welcome to Unit 69 at 940 St. David St N in Fergus! This beautiful ground-level stacked townhouse features 2 spacious bedrooms, 2 full bathrooms, and an open-concept living and dining area with a walk-out to a private terrace. The modern kitchen is equipped with brand-new appliances and quartz countertops. Additional highlights include in-unit laundry and 1 outdoor parking space. Conveniently situated near schools, shopping, restaurants, parks, and essential amenities such as Walmart and Freshco, with easy access to major routes. Available immediately-perfect for professionals or small families looking for comfort and convenience. (id:60365)
2 Robespierre Court
Hamilton, Ontario
Welcome to this beautifully maintained home that offers style, comfort, and spacious living for your family. Step into a grand 16'9" foyer, highlighted by a welcoming spiral staircase. The renovated kitchen features quartz countertops, elegant floor tiles, crown moulding, a stylish backsplash, newer appliances, and a large centre island perfect for entertaining. Bright pot lights illuminate the entire main floor, which has been freshly painted and showcases hardwood flooring throughout the living, family, and dining rooms. Enjoy a large dining area, a generously sized living room, and a spacious and lovely family room. The home also includes a convenient inside entry to the garage, while sliding doors in the kitchen provide natural light and direct access to the backyard. The upper level features four spacious bedrooms and two bathrooms. The beautiful primary bedroom includes a nice-sized walk-in closet and a 4-piece ensuite. Stylish hardwood floors run throughout the entire upper level. The finished basement offers multiple living areas, providing a great space for family time or get-togethers with friends. It includes ample storage, a small kitchenette, and a 3-piece bathroom-perfect for a home gym, office, or additional living space. What else could you ask for? Outside, a double-wide driveway accommodates parking for up to six cars. Within proximity to schools, public transit, the YMCA, parks, Limeridge Shopping Mall, grocery stores including Food Basics and NoFrills, and the highway, this is truly the most convenient location. Best of all, you can walk to the majority of these places! This home truly has it all-modern upgrades, ample space, and thoughtful design to suit your lifestyle. (id:60365)
290 Lincoln Road
Waterloo, Ontario
Fantastic turn-key raised bungalow in the heart of Waterloo offering over 2,000 sq. ft. of finished living space, featuring 6 bedrooms (3 upstairs, 3 in the basement) and a fully renovated basement with separate entrance, kitchen, laundry, and a new sump pump (2025) ideal for an in-law suite or rental income. Recent updates include a new HVAC and A/C system (2024), renovated kitchen and bathroom (2023), and new flooring and paint (2023). Includes appliances and parking for 5 vehicles a rare find. Enjoy a spacious backyard perfect for families and pets. Prime location directly across from groceries, banks, and amenities, with schools nearby and just minutes to Conestoga College, the University of Waterloo, and Wilfrid Laurier University. Steps to public transit. Perfect for families, first-time buyers, or investors seeking strong cash flow and long-term growth. (id:60365)
206 - 3033 Townline Road
Fort Erie, Ontario
Welcome to 206 - 3033 Townline Rd (Trillium Trail) a beautifully updated 2 bedroom 2 bath bungalow in the sought-after Parkbridge Black Creek Adult Lifestyle Community. This move-in ready home offers a concrete double driveway, carport, covered deck with back entrance, and a large shed on a concrete slab, inside you'll find beautiful floors,California Shutters, and a bright open layout designed for easy living. The primary suite features a walk-in closet and ensuite, while the guest bedroom enjoys its own 4 Piece bath. Recent upgrades include furnace (2022) owned electric hot water tank (6 years) roof (2022) and shed roof (4 years). Living here means more than just a home - it's a lifestyle . Enjoy a secure gated community with indoor and outdoor pools, sauna, library, tennis courts, community hall and over 20 social activities designed for active retirement living. (id:60365)
5207 River Road
Niagara Falls, Ontario
This five (5) Bedroom HOUSE is located in one of the most scenic locations in Ontario - City of NIAGARA Falls directly on RIVER ROAD, which runs along NIAGARA GORGE from the FALLS on towards Niagara-on-the-Lake,and while it can accommodate any family, it also has a BED and BREAKFAST License, which opens earning potential for capable entrepreneur. House is right on the RIVER Road in the FALLS's end of the Bed & Breakfast District. LOCATION ! LOCATION! ~ 1.0 km away from RAINBOW Bridge~1.5 km away from AMERICAN Falls )~ 2.5 km away from HORSESHOE Falls~ 1.4 km to Bus & Railway Station. Direct Exposure to Tourist Traffic along Rover Road. House was used in the 90's as Bed & Breakfast, Recently upgraded to new BB Bylaws, inspected & Licensed and Operational as Bed & Breakfast Business.The House was fitted & upgraded to meet City's Bylaws for operating a BED and BREAKFAST Business and has a City License to accommodate Tourists. Property is right on Niagara Gorge, so at times, depending on wind direction, you can hear the FALLS roaring in a distance. Please note this Offer is for House only, and not for BB business, which is not transferable. Buyer can apply for own license And while the B & B can generate income after Buyer obtains own license, note that Seller gives No Warranty to Buyer for any success of BB operations, which is solely dependent on Buyer's entrepreneurial performance. Buyer shall do own market research and assess own capacities to run BB business. Seller just added 4th room along with parking to BB license and increased rental capacity 25%. *For Additional Property Details Click The Brochure Icon Below* (id:60365)

