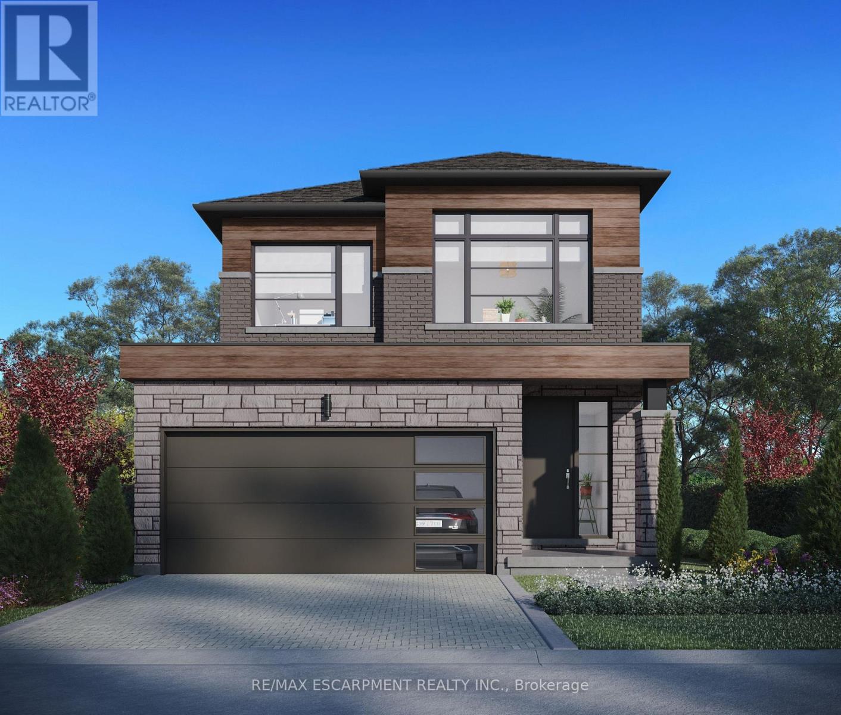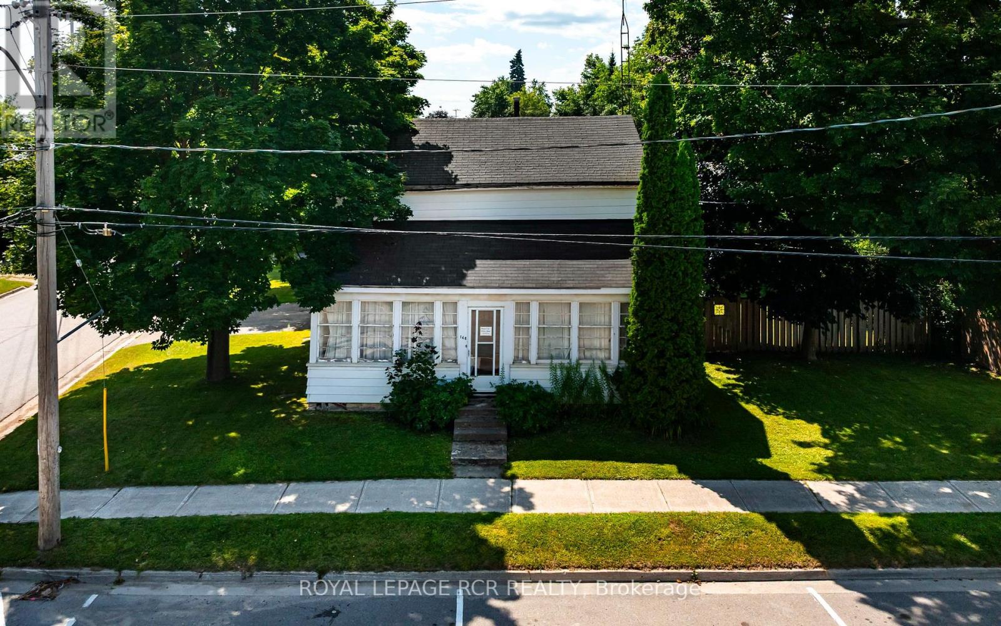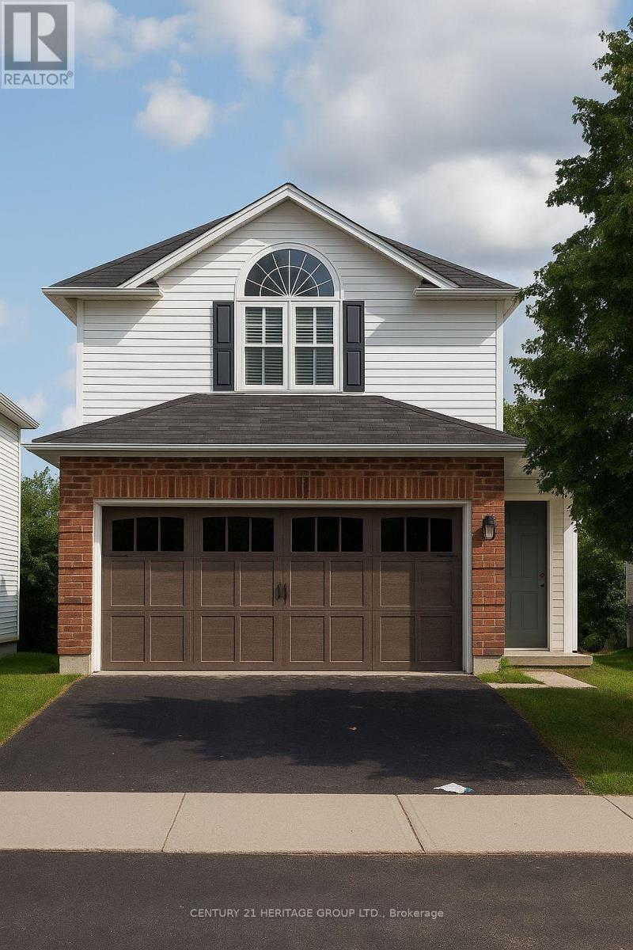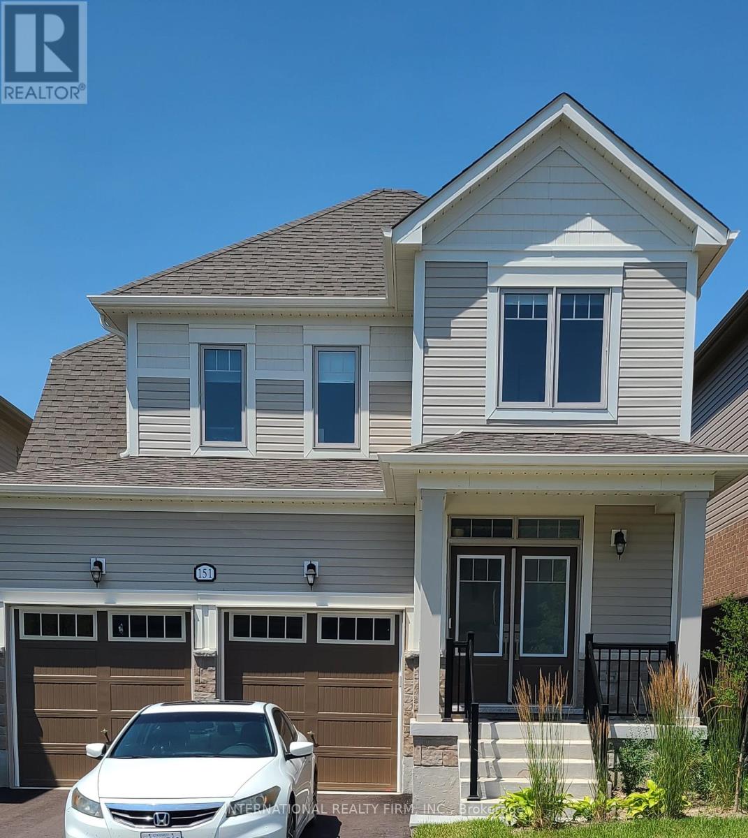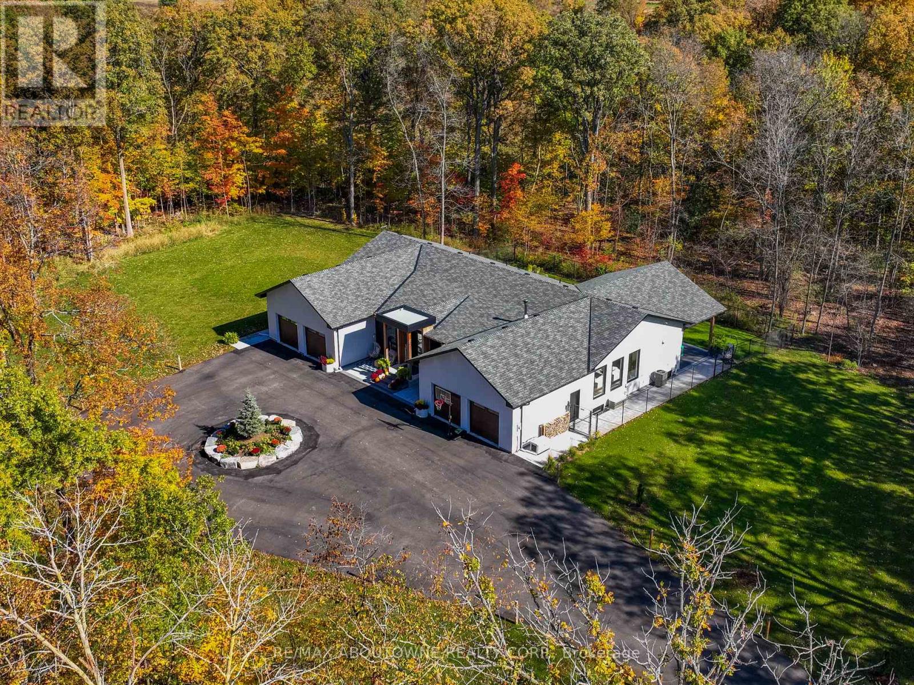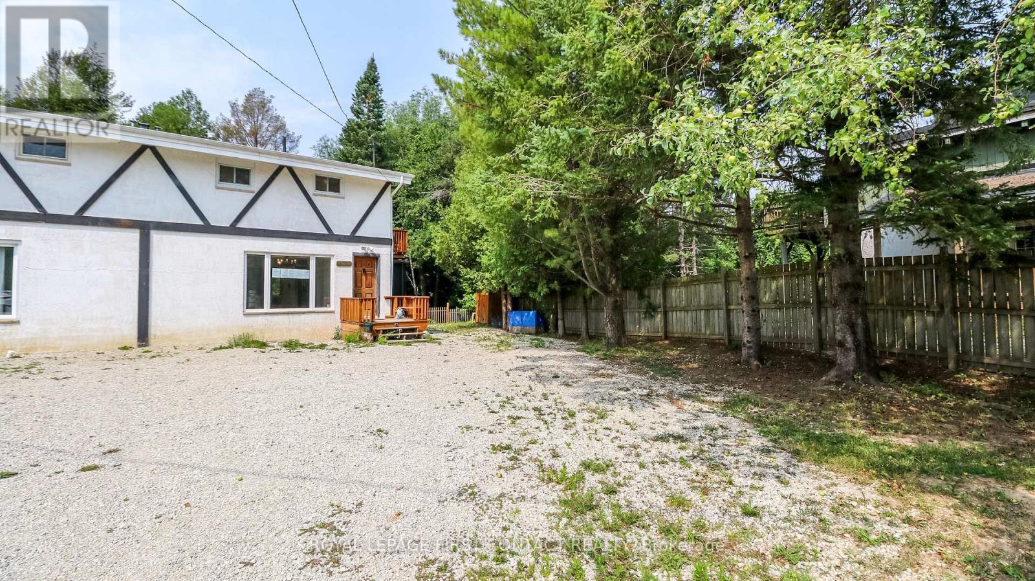12 Shady Oaks Trail
Hamilton, Ontario
Your Dream Home Awaits at Eden Park! CTOR Become part of Eden Park - a vibrant new community by celebrated award-winning builder. Ideally situated on Hamilton's sought-after West Mountain, this beautiful neighborhood is just steps from scenic parks, excellent schools, walking trails, a community rec. centre and parks, and offers easy highway access for commuters. This brand new, 1,834 sq. ft. luxury home sits on a premium 32 ft. x 98 ft. lot and showcases signature craftsmanship. Inside, you'll find a bright and open-concept layout, professionally finished to the drywall stage and ready for you to bring it to life. Here's the fun part - personalize your home with your choice of standard colors, cabinetry, flooring, and more. Plus, enjoy $18,000 in upgraded features already included, along with a generous selection of other luxury options. (id:60365)
168 Victoria Street
Shelburne, Ontario
Located on a spacious corner lot in downtown Shelburne, this 1 1/2 storey home presents a unique opportunity for investors, builders, or buyers looking for a project. The home itself requires work and is best suited for those ready to take on renovations or explore the potential to rebuild or redevelop. Set in a desirable in-town location, this property is just steps from shops, parks, schools, and community events - making it a smart choice for future value. The existing layout includes 4 bedrooms and 2 bathrooms, with a main floor kitchen and dining area that walk out to the backyard deck. The main level also features a primary bedroom and full 4 piece bathroom, while the upper level offers three additional bedrooms and a 2 piece bathroom. The fully fenced backyard includes mature trees and a private deck space, and the attached single car garage adds extra convenience. Whether you're looking to renovate, reimagine, or rebuild, this is your chance to get into the market in a great location with long-term potential. (id:60365)
275 Gillespie Drive
Brantford, Ontario
Welcome To 4 Bedroom Detached Home In The Heart Of West Brant . Spacious Home Has 4 Bedrooms,2.5Bathrooms With 1,960 Sq Ft, A Single Car Garage, The kitchen has newer appliances and there are sliding doors from the eat-in kitchen to the rear of the home. The upper level features a huge Master bed room which has a 4 piece ensuite wash room and large walk in closet. The other3 Bedrooms are equally big. Laundry is also in the upper level. Basement is unfinished, great for storage. Close To Schools, Bus-Stop , Walking Trails And All Major Amenities. (id:60365)
77 Doyle Drive
Guelph, Ontario
LOCATION LOCATION LOCATION - Elegant potential in Guelph's Prestigious Clairfields Community! A Rare opportunity to own in one of Guelph's most desirable neighborhoods - Clairfields, bordering the dynamic Hanlon Business Park. This spacious 3-bedroom, 3-bathroom detached home is tucked away on a quiet, family-friendly street offering privacy, convenience, and incredible upside potential. With a smart, functional layout and an unfinished basement awaiting your custom touch, this home is perfect for those with vision. Whether you are a growing family, savvy investor, or first-time buyer looking to enter the market with long-term upside. The sun-filled main floor features a large Family Room with a separate living/dining space, a powder room, large eat-in kitchen with an island and direct access to the backyard. Upstairs, the generous primary suite includes its own private ensuite, two additional bedrooms with anther full bathroom to offer flexible space for kids, guests, or a home office. The unfinished basement offers room to expand and create additional living or income space. Currently tenanted and Exceptionally Prices, this home is a True Gem for those who Recognize value in location and opportunity. Steps to top-rated schools, shopping, dining, groceries & movie theatre. Minutes to Hanlon Pkwy, Hwy 401 & University of Guelph. Surrounded by parks, trails & vibrant amenities. Ideal for commuters, professionals, and families alike. This is more than a home - it's a change to invest in a lifestyle rooted in community, convenience, and future potential. 24 HR NOTICE REQUIRED FOR ALL SHOWINGS (id:60365)
151 Povey Road
Centre Wellington, Ontario
Step into comfort with this newly built, beautifully furnished 3-bedroom 2.5 baths home in one of Fergus most desirable family-friendly communities. Offering over 1,500 sq ft of modern, sun-drenched living space, this home is the perfect blend of elegance and practicality. Located just minutes from schools, parks, big stores and plazas, this home features top appliances, brand new central AC, beautiful finishes and flooring throughout the entire house. With 3 generously sized bedrooms and 2.5 bathrooms, there is room for everyone to live, work, and relax in style. Enjoy a bright open-concept layout and large windows that fill the home with natural light all day long. The thoughtfully designed floorplan offers plenty of space for both privacy and togetherness whether you are hosting guests or enjoying a quiet night in. Tenant responsible for all utilities. Don't miss your chance to call this stunning home yours. (id:60365)
49 - 141 Condor Court
London East, Ontario
Affordable & Move-In Ready! This Lovely 3 Bedroom End Unit Condo Townhouse Located In East London. You'll Love The Large Eat In Kitchen With Walk-Out To The Patio With Privacy Fence. Upstairs, You'll Find 3 Bight & Spacious Bedrooms. The Rec Room Adds Extra Living Space And There's Plenty Of Storage In The Basement. Located Close To Schools, Parks, And Transit, You'll Have Everything You Need Right At Your Doorstep. Don't Miss Out On This Fantastic Opportunity! (id:60365)
220 Holmesdale Avenue S
Hamilton, Ontario
A stunning 1.5 Storey with an Additional Dwelling Unit (ADU), Pool, Hot tub and exotic backyard, Features 3+1 beds, approx. 1850 sqft total living space , separate side entrance to bright and airy legal basement, Laminate on the main floor, 2 custom kitchens with island and backsplash, 3 full bathrooms with designer vanities, customized accent walls with shelves, modern light fixtures, Brand new baseboard & trims, Aria vents, two panel doors, 2 laundries, 2 electric fireplaces and large windows throughout. Located in one of the best neighbourhoods in Hamilton East. Minutes from the HWY and all local amenities. (id:60365)
295 Allen Road
Grimsby, Ontario
Welcome to The Forest Home! A breathtaking custom estate nestled on 6.39 acres of pristine, wooded landscape, offering the ultimate in privacy, serenity, and refined living. Designed as a forever home and built to exacting standards, this exceptional bungalow is a masterclass in modern elegance and timeless design. From the moment you arrive, the homes architectural symmetry impresseswith two double garages flanking the stately entrance for a dramatic and balanced curb appeal. Inside, approximately 3,250 sq. ft. of thoughtfully curated main floor living unfolds in an airy, open-concept layout. Inspired by Scandinavian simplicity and elevated farmhouse style, every space feels grounded in nature yet luxuriously appointed. Impeccable finishes and high-end upgrades are found throughouttoo numerous to list here, but detailed in the attached brochure. Every detail has been carefully considered: from the gourmet kitchen, walk in pantry, coffee bar, every bathroom having a different theme with imported tiles and the rustic wood stove that boasts the most amazing roaring fires! Outdoor living is equally spectacular. Enjoy alfresco dining on the covered patio, unwind in the outdoor lounge, or soak in the hot tub under the starsan entertainers dream and a private retreat in one. The expansive walk-out basement with separate entrance offers limitless potential for an in-law suite, studio, or bespoke entertaining space. The long driveway accommodates guests with ease, while the brand-new 40 ft well and septic system provide long-term peace of mind. Siding onto the 40 Mile Creek, this estate feels worlds awayyet is just 6 minutes from charming downtown Grimsby and 30 minutes from the renowned wineries, boutiques, and fine dining of Niagara-on-the-Lake and Niagara Falls. With easy access to Hamilton and Burlington, this location perfectly balances seclusion and convenience. The Seller is willing to offer a credit on closing to go towards finishing the basement. (id:60365)
238 Schooner Drive
Norfolk, Ontario
Luxury Lakeside Living backing directly onto a premium Golf Course. Welcome to 238 Schooner Drive, a detached bungalow with finished basement located in the community of Dover Coast. Relax enjoying the private and exclusive views of the picturesque 16th hole complete with pond. This home is filled with lavish upgrades, immaculately kept and move in ready. Gourmet Chef's Kitchen features custom solid wood Winger cabinetry, topped with the finest Cambria quartz counter tops. High-end stainless appliances are Fisher & Paykel. Dont miss the double dishdrawer dishwasher and Blanco Silgranit quartz sand sink. The Spa like Bathrooms include: heated floors, custom solid wood Winger vanities and towers in high gloss white finish, Cambria quartz vanity tops, Toto toilets and sinks, Riobet faucets and water fixtures as well as a soaker tub. The main floor features 3-season sunroom, Master Bedroom Suite containing two bedrooms and a lux 4-piece bath. Also, an office/formal dinning room, laundry and powder room. True 2 car garage with direct and convenient access into the home. The finished basement is complete with Family room (2nd gas fireplace), 2 spacious bedrooms, a lavish 3-piece bath, pantry with a brand-new fridge and ample storage space. This home has it all. Peaceful front porch, 2 gas fireplaces, upgraded lighting including a Swarovski Chandelier, Hot water on demand, HRV and sump pump with battery back-up. Pride of ownership is evident in the thoughtful planning and design of the interior. Check out the floorplans included with home pictures. Dont worry that you wont be able to maintain a golf course green lawn. Lawn maintenance and irrigation are provided from the course. You will never have to shovel snow again! These services are included in the low monthly condo fee. With home ownership at Dover Coast you have access to: pickleball courts and to the lakefront infinity deck and swim dock. The value, quality and thoughtful design of this home are unmatched. (id:60365)
114 Birch View Trail
Blue Mountains, Ontario
Welcome to this cozy chalet on a deep wooded lot with lots of privacy....yet minutes away to Blue Mountain Village, skiing and so many activities! Plus just a short drive to Collingwood with shopping, restaurants and many amenities! The foyer welcomes you to your open concept kitchen, dining room, and living room with wood fireplace......plus a sunroom that looks over your deck and lush backyard! Upstairs includes 3 nice sized bedrooms.....one with a balcony to enjoy your early morning coffee or late night cocktails! Plus a 2 piece bath with stacked laundry and another 4 piece bath with soaker tub! Attached storage room for your utilities plus room for all your gear! Another shed gives you lots of room for your snow blower and lawn mower! Get ready to enjoy all this area has to offer at an affordable price! (id:60365)
34 - 8273 Tulip Tree Drive
Niagara Falls, Ontario
A Beautiful Townhouse In The Most Desirable Niagara Falls Area with an Open Concept Layout And 3 Spacious Bedroom. Engineered Hardwood in the Great room and Hallway on second floor. Upgraded Kitchen With S.S. Appliances And Lots Of Cabinets. Master Bedroom With 3-Pc Ensuite. Upgraded Staircase All bedrooms with Broadloom. Minutes Drive To Amenities Parks, Schools, Community Centre, Costco. Potl fee $115. (id:60365)
6 Sundin Drive
Haldimand, Ontario
This modern detached residence offers 2,400+ sqft of finished living area. 1746 square feet of comfortable living space above grade, perfectly complemented by a fully finished basement (in-law suite) adding approximately 700 additional square feet. The main and upper floors feature three spacious bedrooms and the convenience of three well appointed bathrooms. You'll appreciate the modern touches like 8-foot doors on the main floor, Modern hard-wood flooring all through out main level and second floor hallway and stylish zebra blinds installed throughout. Stay comfortable year-round with the centralized A/C unit. For the tech-savvy, this home is equipped with an upgraded 200 AMP electrical panel and a EV rough-in the garage. The kitchen is a food lovers delight with a s.s stove, large island and walk-in pantry. Outdoor entertaining is a breeze with a dedicated gas line in the backyard for your BBQ. Descend to the finished basement and discover even more living space, ideal for guests, teenagers, In law suite or a home office. Here, you'll find a fourth bedroom, a kitchenette and a dedicated bathroom, providing flexibility and functionality. The upgraded basement windows brighten the space. You'll also appreciate the convenience of an automatic garage door. Upstairs, the primary bedroom features a modern ensuite bathroom with a glass-enclosed shower. This delightful home offers ample space for a growing family or those who love to entertain, with thoughtful upgrades for modern living. Don't miss the opportunity to make it yours! Enjoy stunning views of the Grand River right from the property. (id:60365)

