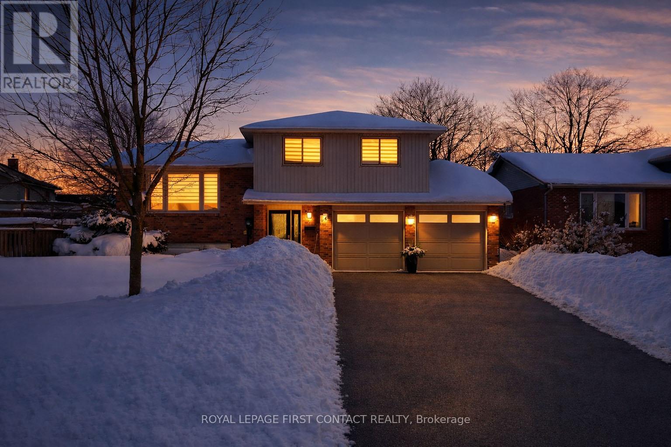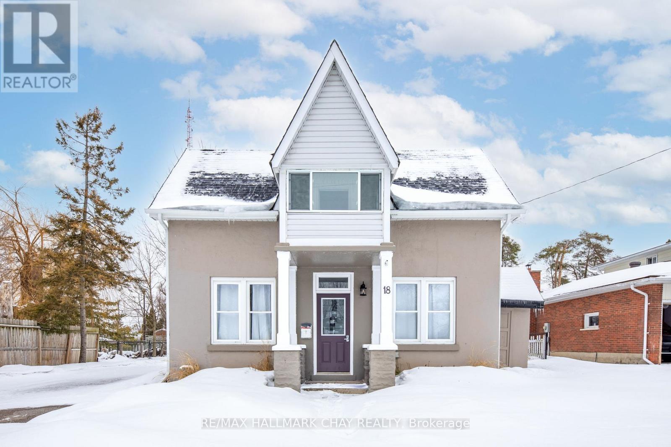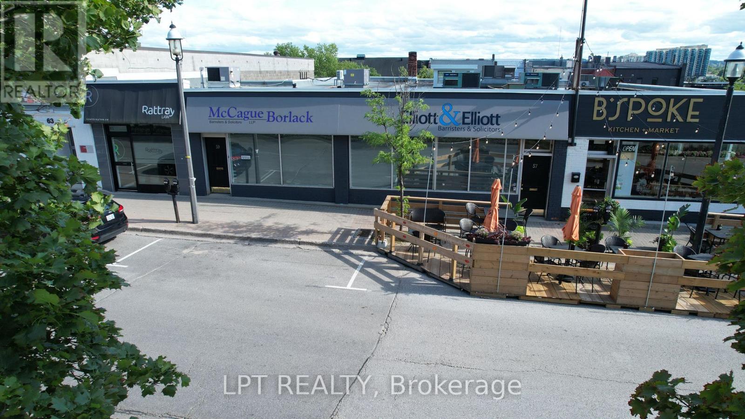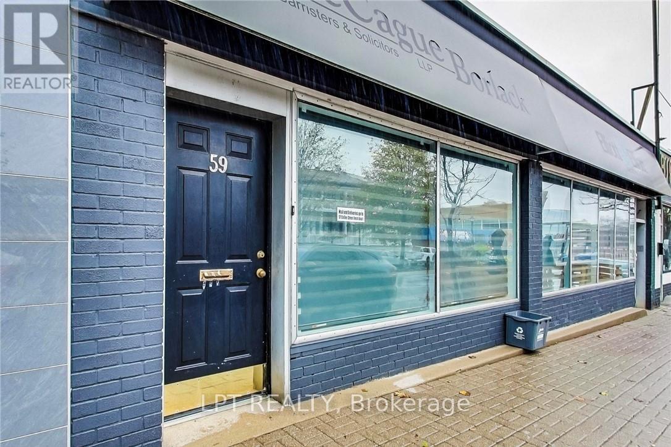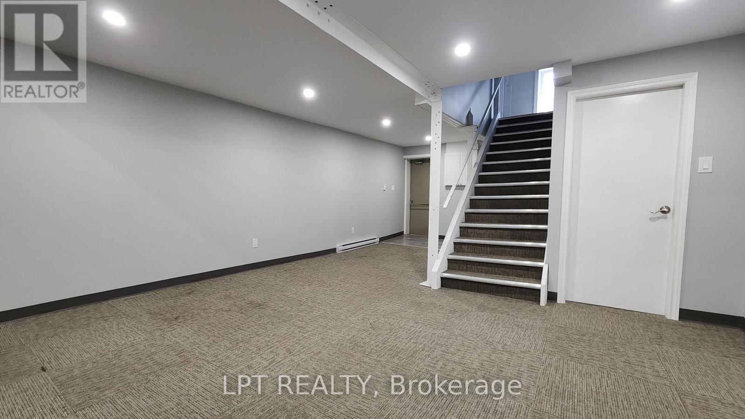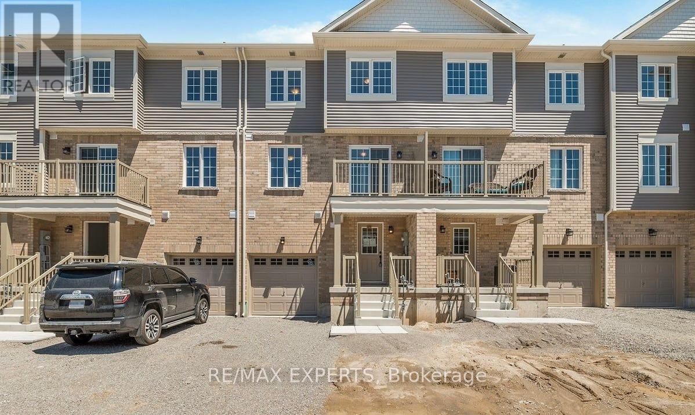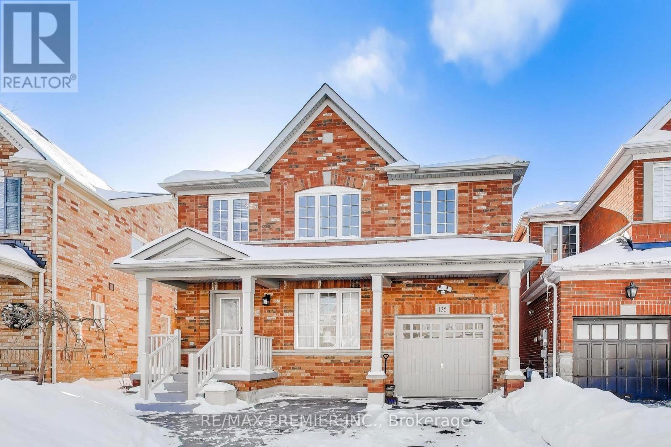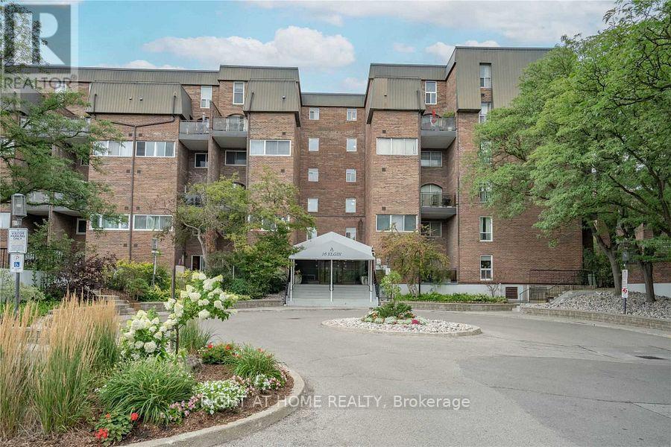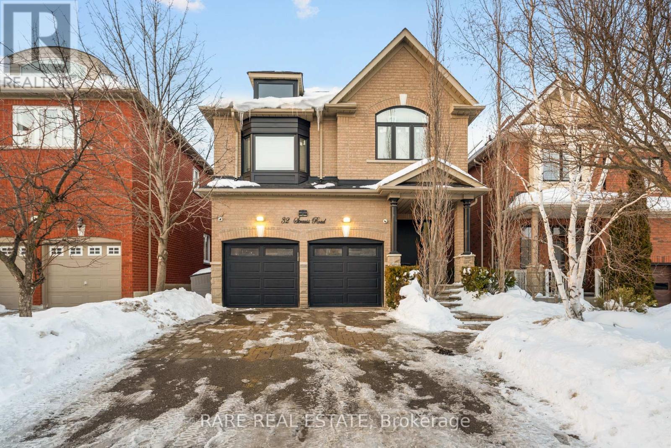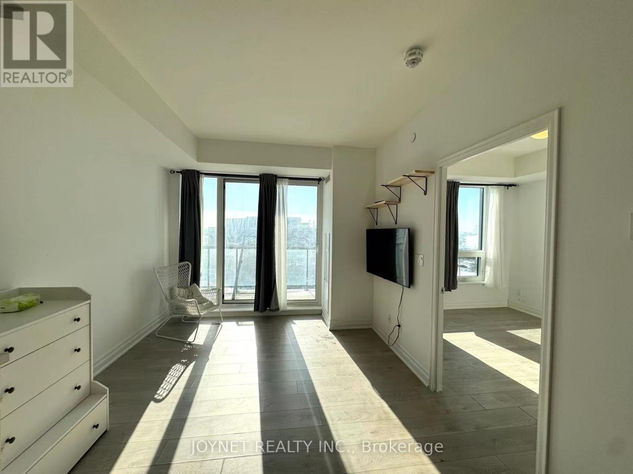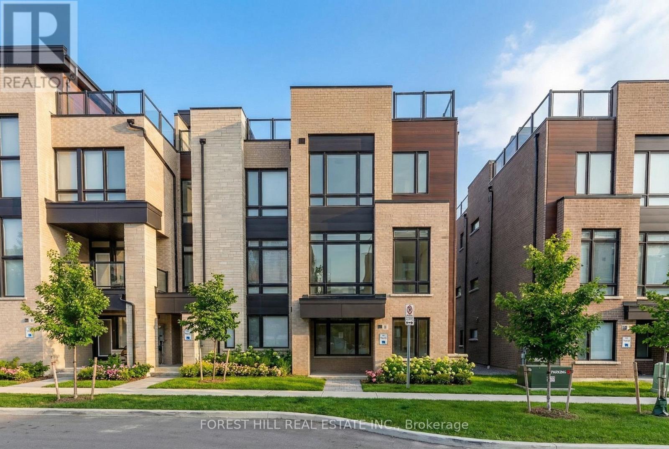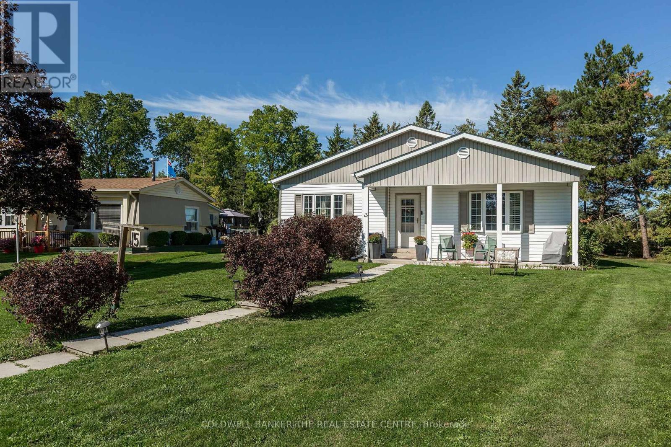4 Grand Place
Barrie, Ontario
Welcome to 4 Grand Place, located in the highly sought after Allandale Heights neighbourhood in southeast Barrie, this beautifully renovated four level side split sits in a family friendly community known for mature tree lined streets, parks, excellent schools, and easy access to trails and recreational spaces. Fully updated from top to bottom, the home features hardwood flooring, zebra blinds, custom wrought iron railings, recessed lighting, and large windows that fill the interior with natural light. The main floor family room is highlighted by a stunning stone gas fireplace, creating a warm and inviting space for gatherings, as well as terrace doors leading to the backyard. The custom kitchen offers hardwood floors, a large island with casual seating, soft close cabinetry with pull out storage and pots and pans drawers, pendant lighting, and recessed lighting, flowing into the dining area with walk out access to the rear deck overlooking a private, fully fenced yard with mature trees, perfect for entertaining or relaxing.The upper level includes a spacious landing ideal for a home office, den, or cozy reading nook. The fully finished basement provides a large recreation room, and a stylish three piece bathroom, with the potential to create a fourth bedroom thanks to a bright above grade window and existing closet space. Additional highlights include abundant storage, functional layout, superior maintenance, inside entry to garage, existing wiring to install hot tub, quality materials and craftsmanship, and attention to detail throughout. Ideally located on a serene dead-end street with a court near shopping, public transit, recreation centres, trails, parks, places of worship, Barrie's waterfront and beaches, and schools (cat walk through to Assikinack public school), this home offers comfort, style, and versatility in one of the city's most desirable and quiet neighbourhoods, combining modern living with a private outdoor retreat. Come and take a look today! (id:60365)
18 Eugenia Street
Barrie, Ontario
Upper-level apartment with separate entrance, low maintenence and ideal for solo professional. Located within walking distance to all of Barrie's downtown amenities, this apartment offers quiet residential living on a great street. Featuring 2 bright bedrooms, 3 pc modernized bathroom, living room, and bonus light filled sunroom perfect for a morning coffee nook or quiet reading corner. 2 parking spaces. Enjoy everything Barrie has to offer including casual and fine dining, waterfront parks, walking trails, beaches and much more. Book your showing today! Immediate posession available. $ 1850.00 per month, utilities included. (id:60365)
59 Collier Street
Barrie, Ontario
A Great Professional Space In The Downtown Core Of Barrie's Vibrant Business Centre. Ideally Situated Close To City Hall, The Courthouse And Walking Distance To Barrie's Beautiful Waterfront With Restaurants And Shopping Nearby. Modern Offices With Access Signing/Meeting & Photocopy Rooms. Ground Floor Has A File Storage Room Under The Stairs. Rectangular-Shaped Open Work Area. Excellent Unit That Features Both Front And Rear Entrances With 2 Parking Spots Available In The Rear. Great Location For Any Established Business. Close To All Downtown Services, Banks, City Hall, Restaurants, Public Transit, Barrie Farmers Market, Memorial Square, and Barrie North Shore Trail. **EXTRAS** Tenant Pays: Maintenance/Repairs, Tenant Insurance (id:60365)
Main - 59 Collier Street
Barrie, Ontario
A Great Professional Space In The Downtown Core Of Barrie's Vibrant Business Centre. Ideally Situated Close To City Hall, The Courthouse And Walking Distance To Barrie's Beautiful Waterfront With Restaurants And Shopping Nearby. Modern Offices With Access To Signing/Meeting & Photocopy Rooms. Ground Floor Has A File Storage Room Under The Stairs. Rectangular-Shaped Open Work Area. Excellent Unit That Features Both Front And Rear Entrances With 2 Parking Spots Available In The Rear. Great Location For Any Established Business. Close To All Downtown Services, Banks, City Hall, Restaurants, Public Transit, Barrie Farmers Market, Memorial Square, and Barrie North Shore Trail. **EXTRAS** Tenant Pays: Maintenance/Repairs, Tenant Insurance (id:60365)
Midfloor - 59 Collier Street
Barrie, Ontario
A Great Professional Space In The Downtown Core Of Barrie's Vibrant Business Centre. Ideally Situated Close To City Hall, The Courthouse And Walking Distance To Barrie's Beautiful Waterfront With Restaurants And Shopping Nearby. Modern Offices With Access To Signing/Meeting & Photocopy Rooms. Ground Floor Has A File Storage Room Under The Stairs. Rectangular-Shaped Open Work Area. Excellent Unit That Features Both Front And Rear Entrances With 2 Parking Spots Available In The Rear. Great Location For Any Established Business. Close To All Downtown Services, Banks, City Hall, Restaurants, Public Transit, Barrie Farmers Market, Memorial Square, and Barrie North Shore Trail. **EXTRAS** Tenant Pays: Maintenance/Repairs, Tenant Insurance (id:60365)
20 Silo Mews
Barrie, Ontario
Beautiful, only one-year-old townhouses , bright and modern 2+1 bedroom, 1 bathroom home features stylish laminate flooring throughout and a spacious open-concept kitchen with a large island, withquartz counters top perfect for everyday living . great size bedrooms ,property Ideally located at Mapleview & Prince William Way, steps to major shopping plazas, restaurants, transit, and the GO Station. A fantastic opportunity to enjoy contemporary living in a prime, commuter-friendly neighbourhood. (id:60365)
135 Richard Coulson Crescent
Whitchurch-Stouffville, Ontario
Welcome to 135 Richard Coulson Crescent-a beautifully cared-for family home in the heart of Stouffville, offering exceptional curb appeal and comfortable, everyday living. The professionally designed front landscaping, upgraded interlocking, and welcoming entry way create a standout first impression the moment you arrive. Inside, the bright and functional main floor features a well-planned layout with sun-filled principal rooms, and a spacious kitchen complete with ample cabinetry, generous counter space and a clear view of the private, tree-lined backyard-perfect for keeping an eye on the kids or simply enjoying the scenery. Upstairs, three generous bedrooms await. The serene primary suite offers a walk-in closet and an updated 5-piece ensuite for added luxury. A versatile loft area provides bonus living space ideal for a home office, study zone, or cozy relation area. The additional bedrooms are complemented by a well-appointed 4-piece bathroom. The fully finished basement expands your living options even further, featuring its own kitchen, an eating area, a convenient 4 Piece powder room, and an open-concept layout that can serve as a media room, gym, guest suite, or play area-ideal for extended family or multifunctional living. Step outside to your private backyard retreat, complete with a manicured lawn, and mature greenery-perfect for hosting gatherings, summer BBQs, or enjoying peaceful mornings outdoors. Located in of Stouffville's most sought-after neighborhoods, this home is just minutes from top-rated schools, scenic parks, shops, transit, and all the charm that downtown Stouffville has to offer. A wonderful home in a prime location-ready for you to move in and enjoy. (id:60365)
200 - 16 Elgin Street
Markham, Ontario
Located in the highly sought - after Old Thornhill community just steps from Yonge Street. Rarely available upgraded two-level condo apartment offering approximately 1,400 sq. ft. of living space with a private balcony. Spacious main level features a bright kitchen with ample cabinetry, generous counter space, and existing appliances including fridge, stove, dishwasher, washer, and dryer. Open-concept living room with walk out balcony and dining area perfect for entertaining. Versatile additional room on main floor ideal for home office, guest room, or bedroom.Upper level offers primary bedroom, second and third bedrooms-each with its own closet-plus a 4-piece Wr. with tub and shower. Dedicated laundry room with brand new washer and dryer. Generous storage space convenientrly located on both level. Includes one underground parking space conveniently located near the northwest exit. All utilities included. Maintenance fees covers hydro, water, heat, cable TV, central air conditioning, high-speed internet, parking, building insurance, and common elements. Building amenities include indoor pool, sauna, exercise room, recreation room, table tennis room, billiard room, and visitor parking. Prime Thornhill location close to Centre point Mall, Farmer's Market, schools, parks, public transit, and major highways. (id:60365)
32 Strauss Road
Vaughan, Ontario
Welcome to this beautifully upgraded family home offering nearly 4000 sq ft of total refined living space, thoughtfully designed for everyday comfort and effortless entertaining. With 4+2 bedrooms and 5 bathrooms, the home showcases quality finishes and upgrades throughout. At the heart of the home is the spacious, chef-inspired kitchen, featuring granite countertops, updated stainless steel appliances, ample cabinetry, and a built-in beverage fridge-perfect for hosting, family meals, and day-to-day living. A truly unique highlight of this home is the incredible upstairs family room featuring a cozy gas fireplace, this inviting retreat is perfect as a second living room. The elevated layout provides a sense of separation from the main living areas while keeping the family connected-ideal for both everyday living and entertaining. The home's sleeping quarters are equally impressive. The primary suite is a true retreat, complete with a walk-in closet and a stunning spa-inspired ensuite with his and hers sinks and an exceptional, oversized shower you truly have to see to appreciate. One of the additional bedrooms offers the convenience of a private ensuite, ideal for guests or multigenerational living. The fully finished basement adds valuable living space with one additional bedroom, a full bathroom, and flexible space for a recreation room, home gym, or media area. Step outside to a large, fully fenced backyard, where a hot tub creates the perfect setting to relax or entertain in complete privacy. Ideally located in a desirable Thornhill Woods neighbourhood, this home is close to parks, schools, shopping, and dining, with easy access to public transit and quick connections to Highways 407, 7, and 400, making commuting throughout the GTA effortless. Major amenities, the Promenade Mall and Vaughan Mills are just minutes away. A rare opportunity to own a move-in-ready home that seamlessly blends space, style, and an exceptional location. (id:60365)
1011 - 10 Rouge Valley Drive
Markham, Ontario
Rarely offered upgraded 1+1 suite with 2 full bathrooms on a high floor, featuring unobstructed south-facing views in the heart of Downtown Markham. Smart layout with a versatile den that can be used as a second bedroom. Bright living space with 9' ceilings, floor-to-ceiling windows, and a modern kitchen with quartz countertops and built-in appliances.Upgraded bathrooms include a custom frameless glass shower and quality finishes. Prime location steps to park and tennis courts, and minutes to transit, Hwy 404/407, shopping, dining, and future York University campus. Exceptional amenities include rooftop terrace, pool, fitness centres, guest suites, visitor parking, and 24-hr concierge. Includes 1 above-ground parking and 1 locker. (id:60365)
15 Ingersoll Lane
Richmond Hill, Ontario
An exceptional, extensively upgraded 3-storey urban townhouse in the heart of prestigious Richmond Hill on Bayview Avenue. This rare offering features an impressive 6 bedrooms and 6 bathrooms, thoughtfully designed for modern family living, multi-generational use, or high-quality rental potential. Enjoy an open-concept layout with premium finishes throughout, including wide-plank hardwood flooring, custom millwork, designer lighting, and stone countertops in all kitchens and bathrooms.The chef-inspired main kitchen is anchored by an oversized central island and upgraded cabinetry, ideal for both everyday living and sophisticated entertaining. Additional highlights include three fireplaces, a private second-floor terrace, and a spectacular rooftop patio. Near top-ranked schools, parks and prestigious golf course, this residence offers the perfect balance of luxury, functionality, and location! (id:60365)
15 Recreation Drive
Innisfil, Ontario
Get the golf cart ready! Are you looking for an active lifestyle? Ready to downsize? Come check out Sandycove Acres! A fabulous community located just 45 minutes North of Toronto. Amenities include: 2 salt water pools, gym, 3 rec centres, woodworking shop and NEW pickleball courts! Community events, dances and too many clubs to mention! Are you looking for a newer build/construction with all the bells & whistles? This home is sure to impress! Stylish & modern Essex model located on quiet Crescent. This lovely bungalow checks all the boxes. With over 1400 sqft, this warm and inviting home makes for an easy downsize. Open concept living/dining room with vaulted ceilings & gas fireplace. Modern & fresh white kitchen with in floor heated flooring, diamond cut tile backsplash, pot drawers & gas range. Breakfast nook overlooking a spacious family room. 2 generously sized bedrooms & bathrooms. The primary suite features a walk in closet and 3 piece ensuite bath with heated floors. The 2nd bedroom makes a great office or guest room with additional 4 piece bath with in floor heating. Fully landscaped yard with lots of privacy. Covered front porch with flat entry and 2 parking spaces. Private yard with no neighbours behind! Lovely deck with attached awning and natural gas BBQ hook up. Attached storage room with access to the poured concrete crawl space. Additional updates include central vacuum, HRV & water softener. Such a fabulous and convenient location in the park! Just a very short walk to the main amenities. 10 minutes to South Barrie Go, shopping & Innisfil Beach Park. Assumable Landlease for lower fees! (id:60365)

