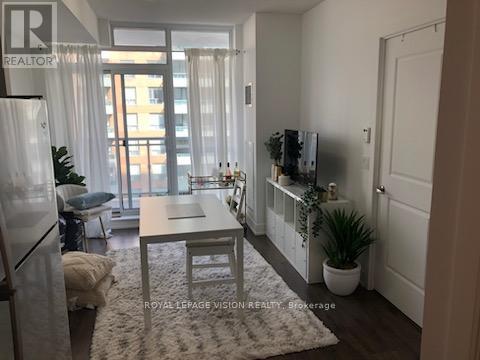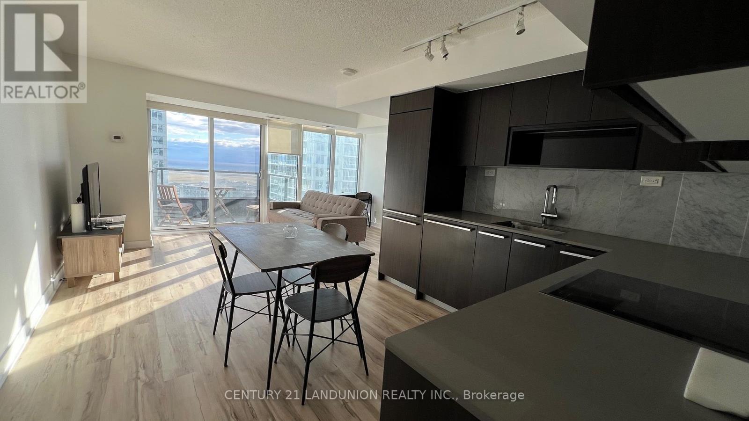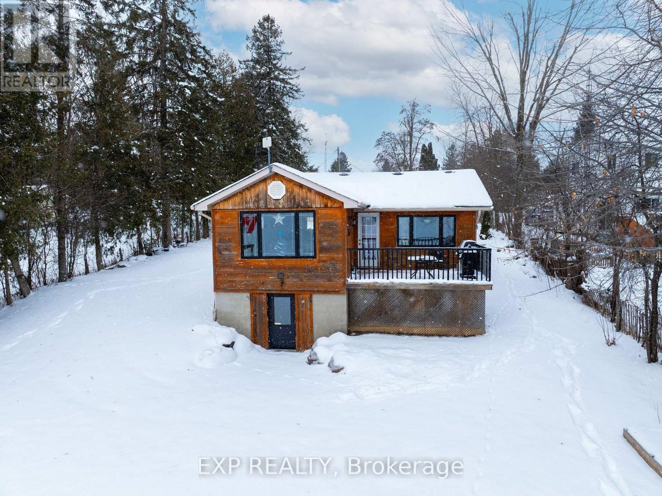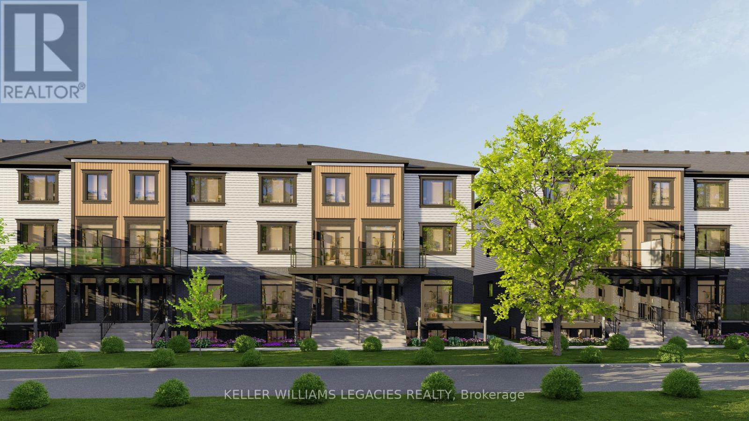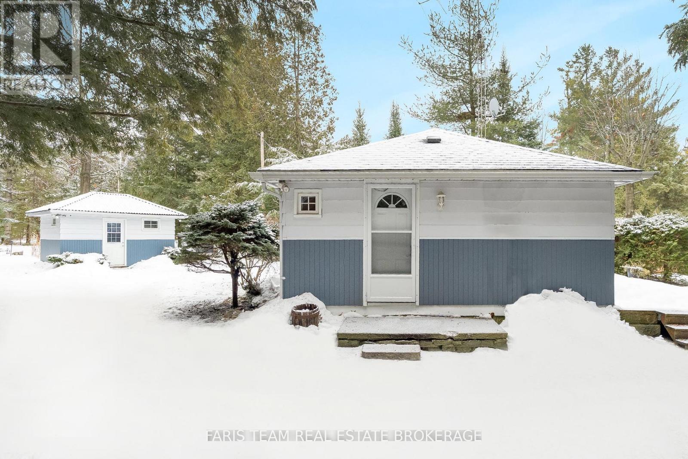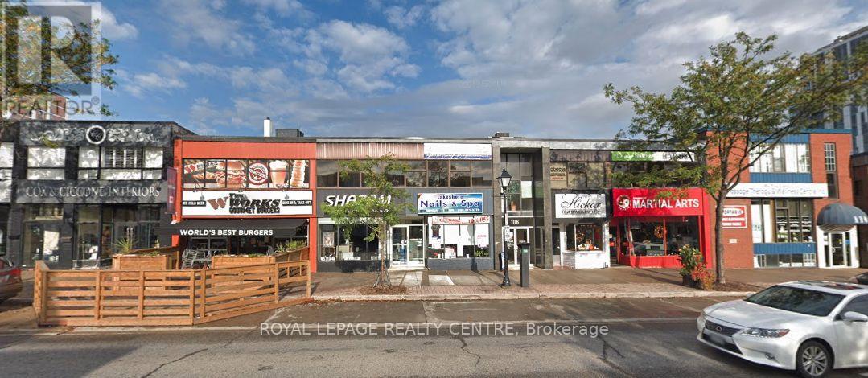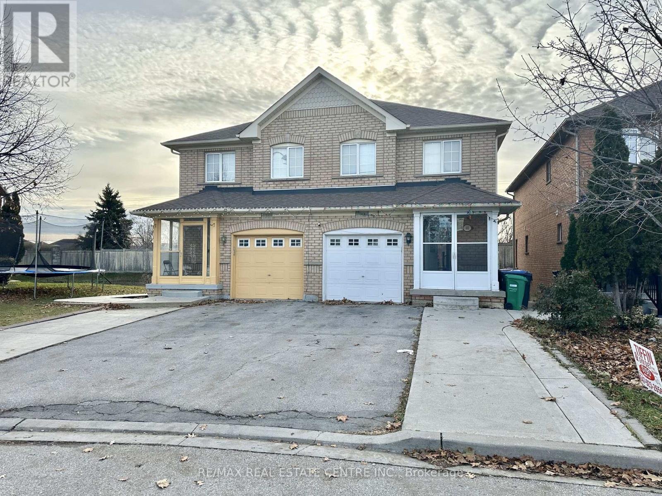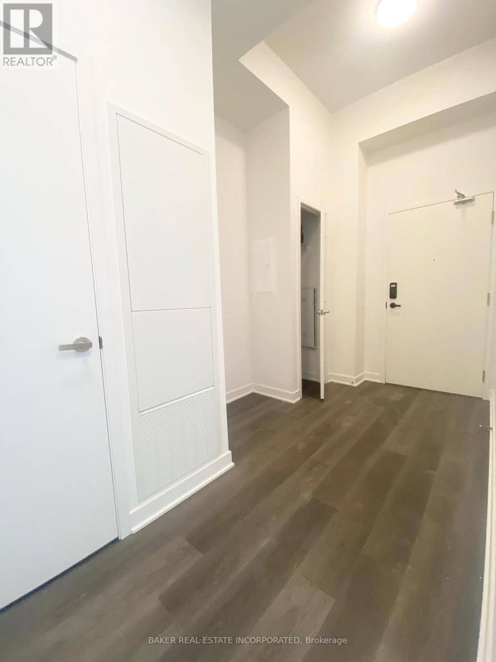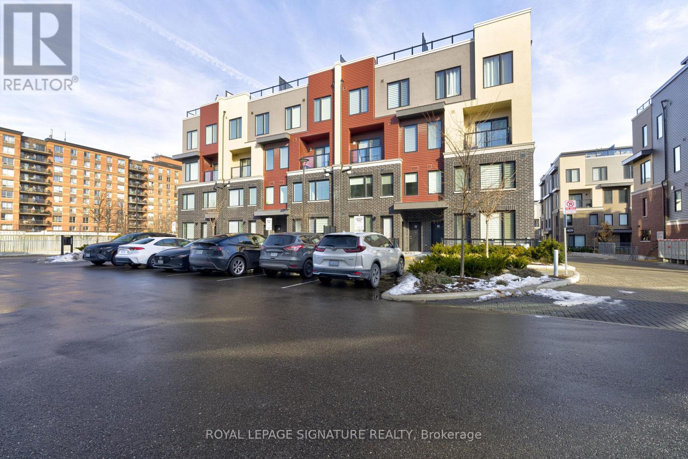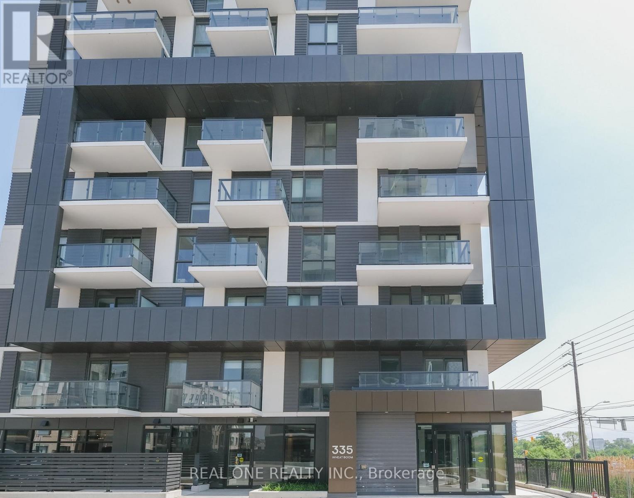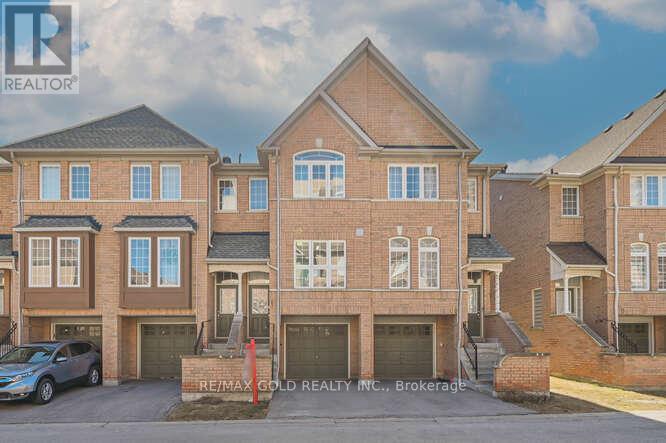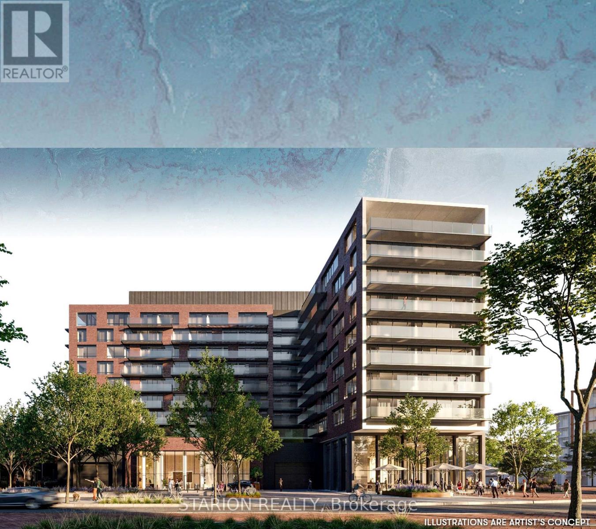517 - 68 Merton Street
Toronto, Ontario
Bright And Spacious 1 Bed 1 Bath In Condo At Life Condominiums. This Open Concept Unit With Modern Finishes Is Located In A Desirable Neighbourhood, Walking Distance From Davisville Subway Station, Shops, Restaurants. Building Amenities Include Concierge, Gym, Party Room,Guest Suites, And More. (id:60365)
2602 - 70 Queens Wharf Road
Toronto, Ontario
Gorgeous, bright, spacious corner unit with beautiful south/west Lake Ontario water views. Surrounded by large windows. Open, practical floor layout with 708 Sqft plus 40 Sqft Balcony. Quartz countertops, Laminated flooring and Modern Kitchen with built-in appliances. Most Convenient Location - Concord Cityplace. Close to Union Station, TTC streetcar stops, waterfront recreation, CN Tower, and under 10 minute walk to Rogers Centre. Steps away from Loblaws, Shoppers Drug Mart, LCBO, banks, Fort York Library, Billy Bishop Airport etc. Convenient access to the Gardiner Expressway. 24 hours concierge and great amenities. One parking and One Locker included. Hydro is not included. (id:60365)
38 Cowans Crescent
Kawartha Lakes, Ontario
Most Homes Offer A Place To Live. This One Offers A Way To Live. Set Along The Peaceful Waters Of The Pigeon River, This Move-In-Ready Waterfront Home Offers Everyday Comfort In A Setting That Truly Feels Like A Getaway. Suitable For Both Full-Time Living And Cottage Use, It Offers Flexibility Depending On Buyer Needs. Fully Renovated In 2016, This Home Saw Significant Improvements Including The Roof, Furnace, Propane Conversion, And Electrical Panel, Providing Buyers With Confidence In The Major Systems. The Interior Offers A Warm, Functional, Open Concept Layout Filled With Natural Light, Ideal For Both Everyday Living And Entertaining. A Walkout Lower Level Creates A Seamless Connection To The Outdoors And Waterfront, Making It Easy To Enjoy The Property In Every Season. Additional Upgrades Include A New Iron Water Softener System And Pressure Tank Installed In 2024, Offering Improved Water Quality And Added Peace Of Mind, Along With An Invisible Fence Already In Place For Added Convenience. Outside, The Property Offers Ample Parking And Easy Access To The Water For Kayaking, Boating, Or Relaxing By The Shore. The Location Further Elevates The Lifestyle, With Emily Provincial Park Directly Across The River, The Trans Canada Trail Just Minutes Away, And A Boat Launch At The End Of The Street. Conveniently Situated Between Lindsay And Peterborough, This Is A Well-Cared-For Waterfront Home Offering An Exceptional Lifestyle In A Desirable Location. (id:60365)
14 - 21 Meadowlily Road N
London East, Ontario
To Be Built - CLOSING End of 2026/2027 - Welcome to Meadowlily Grove, Fully upgraded Spacious townhomes Brought to you by Award Winning Builder Royal Premier Homes, London's only park-fronting stacked townhome community, where modern design meets natural serenity. An Excellent Opportunity for First-Time Buyers and Investors! Limited Units Available-This price is available only to those who qualify as first-time home buyers. Disclaimer: This Sage model (ground-level middle unit) has Living, Dining and Ground level room with full wahroom and 2 bedroom at lower level. This model showcases over $40,000 in premium builder upgrades, featuring an open-concept layout with three full bathrooms, ~9 ft ceilings, and a designer kitchen with quartz countertops, soft-closing cabinetry, LED valence lighting, and premium fixtures. Upgraded finishes include hand-smoothened ceilings, custom-stained stairs with black iron spindles, matte black hardware, and premium black brick exterior detailing. Energy-efficient construction, HRV ventilation, and upgraded mechanical systems ensure long-term comfort and value. Enjoy beautifully landscaped surroundings with a fully sodded site, entrance pathway lighting, and community amenity space. One designated parking space is included, along with visitor parking and a convenient LTC bus stop located beside Meadowlily Rd N. Choose from a selection of stunning models including the Willow (3 Bed Corner Ground Level), Aspen (3 Bed Corner Upper Level), and Juniper (3 Bed (includes Interior room) Upper Level) - all offering exceptional layouts, stylish interiors, and unmatched affordability. Experience The Pinnacle of Luxe Living with thoughtfully designed, expertly crafted, and built for life homes.(Renderings, virtual staging, and photos are artists concept only. Actual finishes, layouts, and specifications may differ without notice.) (id:60365)
21 Stanley Road
Kawartha Lakes, Ontario
Top 5 Reasons You Will Love This Home: 1) Discover the ultimate peaceful lakeside living at this enchanting four-season retreat, perfectly perched on an elevated point along 130' of pristine natural shoreline where you can take in breathtaking, panoramic views of the Trent Severn Waterway from the expansive interlock patio, a tranquil setting ideal for relaxing mornings, sunset dinners, or entertaining under the stars, alongside seamless boat access to Lake Simcoe and beyond 2) Cozy and inviting home presenting a main living room opening directly onto a private deck, offering additional sweeping water views and an effortless indoor-outdoor flow, whether you're sipping coffee at sunrise or hosting guests, every moment is framed by natures beauty 3) Boating enthusiasts will appreciate the dry boathouse, conveniently located beside a 20' dock, perfect for year-round storage of your boat and water toys, keeping them protected and ready for your next adventure 4) For hosting family and friends, a charming additional bunkie with its own shower provides a flexible, private space, ideal for guests, kids, or even a home office 5) All of this is nestled on over half an acre of lush, mature trees, offering serenity, shade, and exceptional privacy, whether you're ready to enjoy the property as-is or dreaming of expanding and creating your dream lakefront estate. 444 above above grade sq.ft. (id:60365)
102 Lakeshore Road E
Mississauga, Ontario
Prime, Prime Port Credit Location. Extremely Busy Area With Upscale Shops, Restaurants and Many New Developments. 1500 Sqft Main Floor, Including 750 Sqft In The Basement. Main Floor Completely Renovated. Huge Exposure For Walking Tourists, and Locals. 750 Sqft In the Basement. Unit Contains 2 Washrooms, 1 Parking. (id:60365)
40 Ridgefield Court
Brampton, Ontario
Beautiful and spacious 3-bedroom semi-detached home in the highly sought-after Vales Of Castlemore community. Features an open-concept main floor with separate living, dining and breakfast areas, a functional kitchen with stainless steel appliances, updated flooring and modern light fixtures. Generous-sized bedrooms and plenty of natural light throughout. Located close to schools and parks, plazas, transit, shopping and major highways. Ideal for tenants who will treat the home with care and are looking for a clean, well-maintained property in a great family-friendly neighbourhood. Only the main and upper levels plus the garage are included for rent; the basement is separately rented with its own private entrance. Parking for 3 cars (2 on the driveway + 1 in the garage). The Tenant is responsible for all utilities, Gas, Hydro, Water, Hot water tank rental, Internet and lawn maintenance, including snow shovelling. (id:60365)
4807 - 3900 Confederation Parkway
Mississauga, Ontario
Stunning Brand New 2bed +media/2bath unit in Chic M City 1! Great layout. 10ft ceilings. Huge balcony with fantastic Lake Ontario and city views. Laminate floors throughout. Cartier kitchen. Quartz counters, built-in s/s appliances in kitchen. Building amenities: outdoor pool, gym, 24hr security, bbq lounge, party room, kids play zone, splash pads, rooftop skating rink. Internet included! Smark lock. Steps to Square One mall. Parking and locker included. (id:60365)
4 - 3429 Ridgeway Drive
Mississauga, Ontario
Just over one year old, this executive-style condo townhome is located in the highly sought-after South Erin Mills community, offering a perfect blend of modern design, comfort, and convenience. This ground-level residence features 2 spacious bedrooms and 2.5 bathrooms in a bright, open-concept layout with 9-foot ceilings, complemented by sophisticated neutral finishes that create an elegant and welcoming atmosphere throughout. The thoughtfully designed floor plan is ideal for professionals, executives, or small families, featuring a contemporary kitchen with ample cabinetry and counter space, generous living and dining areas, in-suite laundry, and quality finishes throughout. Enjoy seamless indoor-outdoor living with a private front patio, perfect for morning coffee or evening relaxation, while enhancing curb appeal. Unbeatable location with Ridgeway Plaza just steps away, offering over 100 restaurants, cafés, and retail options for unmatched lifestyle convenience. Minutes to Erin Mills Town Centre, Costco, Walmart, Canadian Tire, University of Toronto Mississauga (UTM), top-rated schools, parks, and scenic hiking trails. Exceptional connectivity with easy access to Highways 403, QEW, 401, and 407, Clarkson GO Station, and public transit, making commuting across Mississauga, Oakville, and Toronto seamless. A rare opportunity to lease a nearly new, luxury oriented townhome in one of Mississauga's most vibrant and well connected communities ideal for tenants seeking quality, convenience, and an elevated lifestyle. (id:60365)
1302 - 335 Wheat Boom Drive
Oakville, Ontario
Like New Oakvillage Condo, 2 Bed, 2 Bath Unit Located Near Dundas & Trafalgar In North Oakville. High Floor with spectacular pond view. Building features Keyless Digital Door Lock and Smart Controls. Layout With High Ceiling, Good Size Primary Bedroom, Stainless Steel Appliances, Laminate Flooring Throughout. This Unit Has One Huge Balcony & A Second Balcony. It's Close To Everything You Need! Uptown Bus Terminal, Walmart, Metro, Superstore, Restaurants, Iroquois Ridge Community Centre, Sheridan College. Minutes To Hwy 403/407 and QEW. (id:60365)
66 - 50 Strathaven Drive
Mississauga, Ontario
For Lease - Spacious Tridel-Built Townhome in Prime Mississauga! This bright and modern 3-bedroom, 3-bathroom townhome offers a functional open-concept layout with east and west-facing natural light. A versatile ground-level room can serve as a 4thbedroom, office, or media space. The upgraded kitchen boasts quartz countertops, a stylish backsplash, and a breakfast bar-perfect for everyday living. Enjoy a private, west-facing patio and fenced yard, direct access to the garage, plus extra driveway parking and visitor parking right in front. Residents also have access to a shared swimming pool and playground. Located just minutes from Square One, top-rated schools, transit, and major highways(403/401/407/427)-this home offers exceptional convenience in a well-maintained community. Available for immediate occupancy - don't miss out! (id:60365)
205 - 251 Masonry Way
Mississauga, Ontario
Welcome to this incredible 2B+2B+Den corner unit with a total 1264 Sqft that features an impressive 815Sqt of interior space, 316sqft of outdoor terrace and 133sqft of corner balcony space. This opportunity in the acclaimed Port Credit seats in an incredible location minutes to Ports, the waterfront and many more of all Port Credit has to offer (trails, restaurants and attractions). This incredible unit offers 815SqFt of interior living space plus a massive 316 Sqft outdoor terrace space and an extra 133 sqft of corner balcony space with walkout from the primary bedroom. The 316Sqft terrace space is perfect for relaxing or entertaining friends and family while looking over the impressive waterfront. This brand new 2B+2B+Den suite offers an unparalleled lifestyle with its exquisite finishes and breathtaking views. You will enjoy access to an array of premium amenities, including a state-of-the-art fitness centre and tranquil yoga studio as well as live in a vibrant Port Credit community. Just steps away, Port Credit offers boutique shops, diverse dining options, charming cafes and the beautiful Port Marina. Experience the best of urban waterfront living in this luxurious condominium at Brightwater. Lease this impressive 815 SqFt interior plus 316+133 exterior square feet of terrace+balcony space which makes for a total whopping 1264 SF of enjoyable space. (id:60365)

