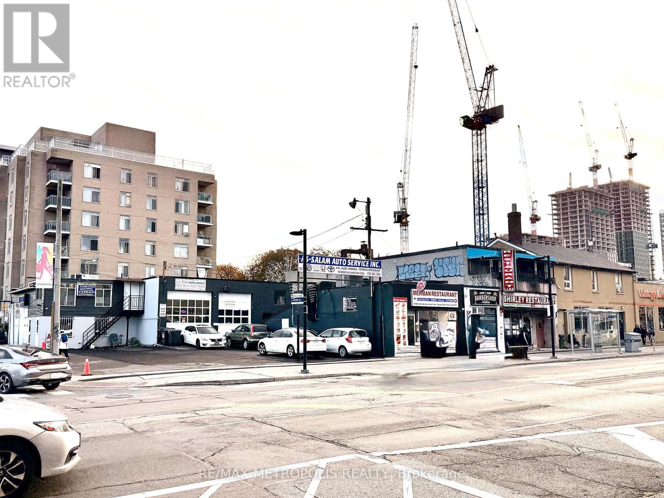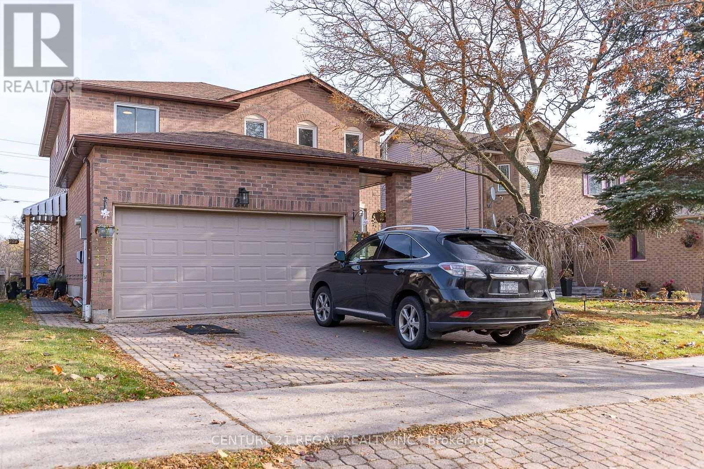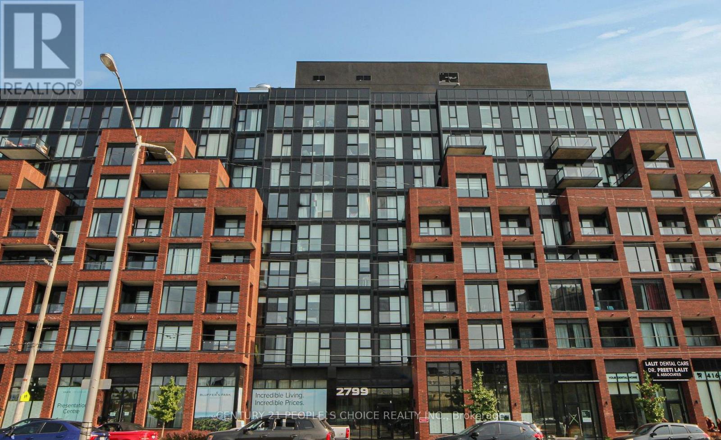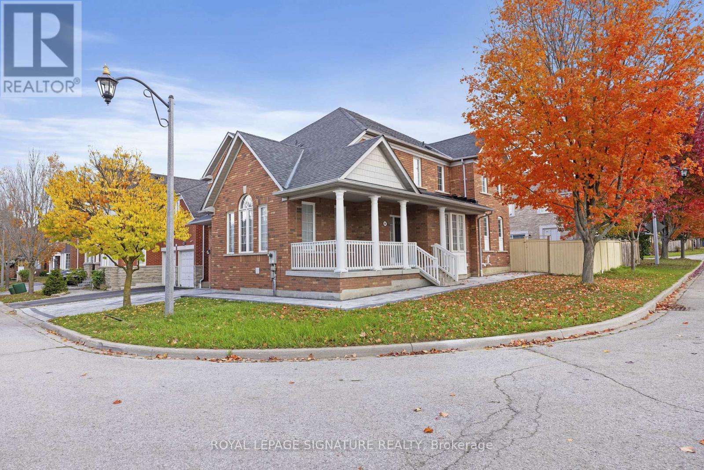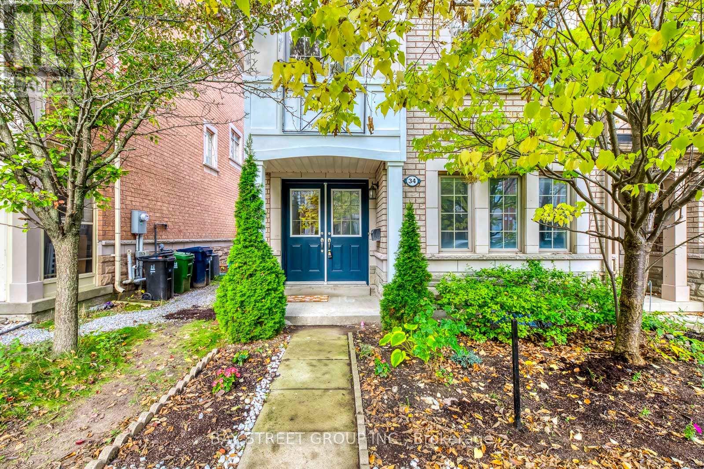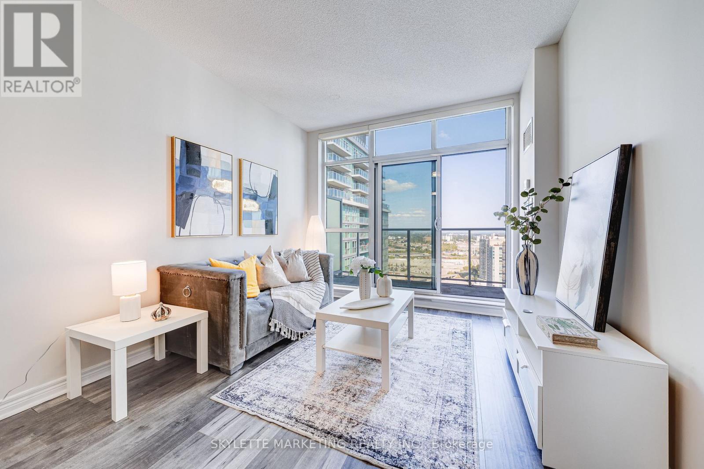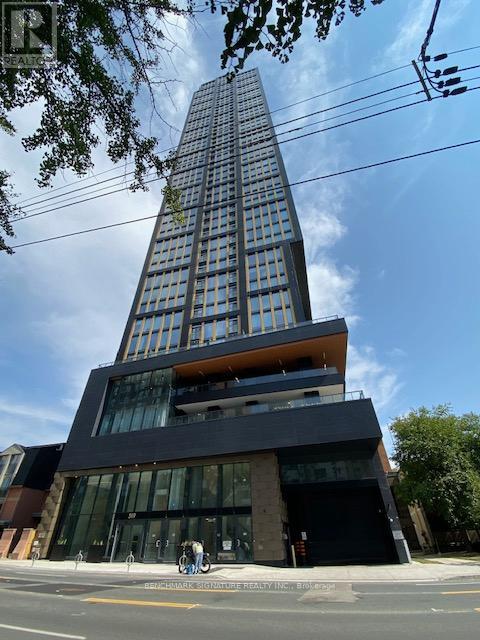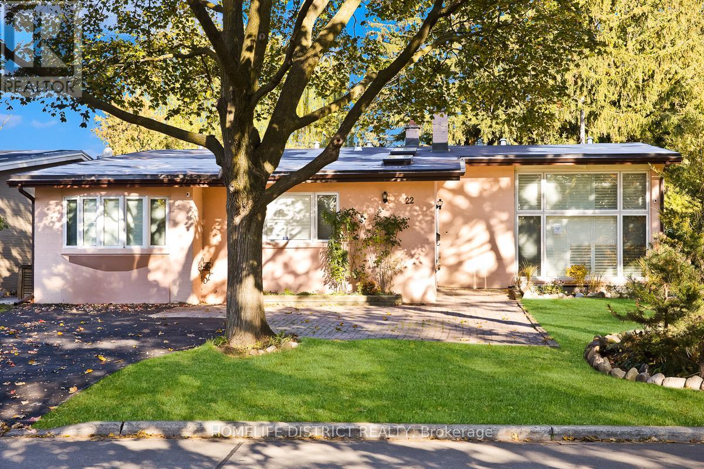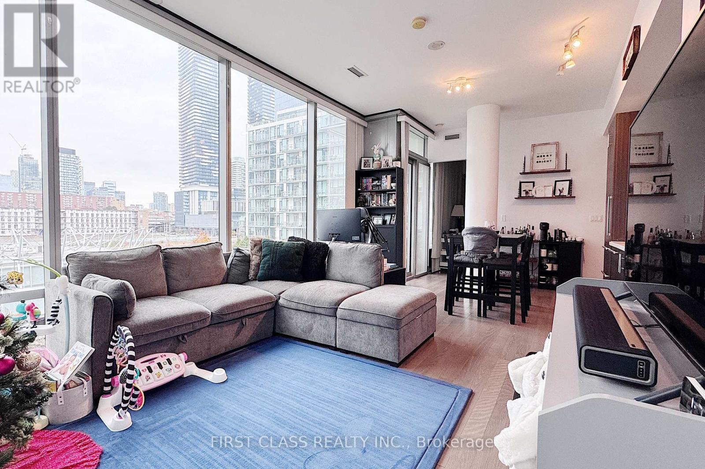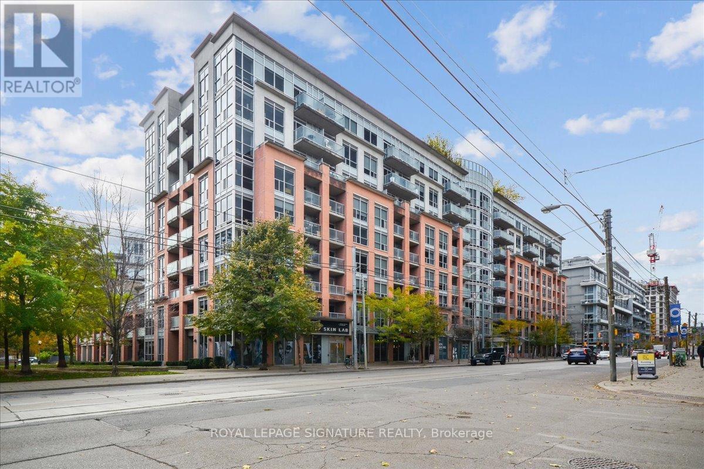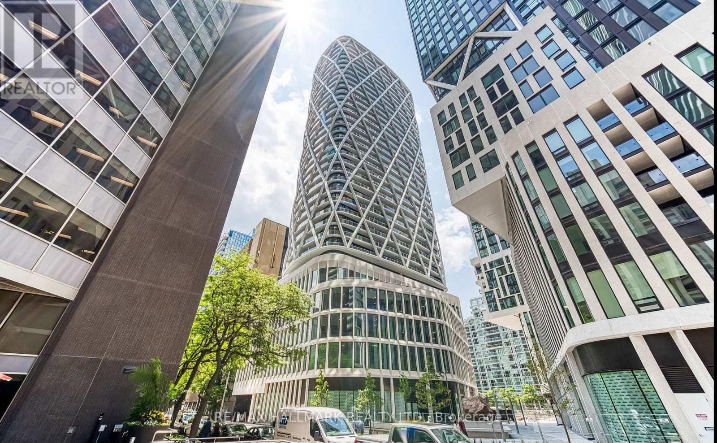2789 & 2793 Danforth Avenue
Toronto, Ontario
Attention Builders, Developers & Investors!Outstanding chance to secure a property on a desirable street with strong redevelopment potential. Surrounded by new builds and gentrification. Bring your creativity to maximize value - perfect for future appreciation and solid cash-flow options! Prime Multi-Business Investment Opportunity on Danforth Avenue. Incredible opportunity to own two adjoining income-generating properties - 2789 & 2793 Danforth Avenue, ideally situated in a high-traffic, high-visibility Toronto corridor. 2789 Danforth Avenue features two established tenants: a popular restaurant and a busy mechanic shop, both well-integrated into the community and providing steady rental income. 2793 Danforth Avenue, a corner lot with exceptional street exposure, is home to a well-established Auto-Electric Mechanic Shop that has served the neighbourhood for over 31 years. The property also includes a newly renovated second-floor office space, offering additional rental potential or flexible owner use. Together, these properties deliver three strong income streams, long-term tenants, and immediate cash flow, all in a location poised for continued growth and redevelopment. Whether you're expanding your portfolio or seeking a solid investment with stable returns, this is a rare opportunity to own two multi-use commercial buildings in one of Toronto's most vibrant corridors. (id:60365)
28 Upland Drive
Whitby, Ontario
4 bedroom detached house. BASEMENT :: living/dining/kitchen/washroom/laundry/separate entrance. MAIN FLOOR :: living/dining/kitchen with centre island/family area/fire place/2-pc washroom/laundry/entrance from garage/walk out to deck from kitchen/ pot lights/hardwood floor. SECOND FLOOR:: hardwood floor/4 bedrooms/3 washrooms/big master bedroom with 4 pc ensuite washroom/walking closet. Newer furnace & Ac (2021). Great location = easy access to hwy 401, short walk to public transit, shops on Dundas & Thickson. (id:60365)
319 - 2799 Kingston Road
Toronto, Ontario
Welcome to your next home-a beautifully maintained 3rd-floor suite that radiates light, comfort, and convenience. Perfect for young professionals or small families, this 644 sq. ft. gem (plus a private balcony) offers a lifestyle of ease and vibrancy. 2 Spacious Bedrooms, Primary bedroom with a walk-in closet and Second bedroom ideal for guests, office, or nursery. Modern Amenities like Ensuite laundry for ultimate convenience, sleek kitchen with stainless steel appliances, Floor-to-ceiling windows that flood the space with natural light. Prime Location: Transit right at your doorstep, Minutes to the GO Station and downtown Toronto, Only 1 km from the lake, beaches, and Bluffers Park Marina, Close to UTSC, Centennial College, top-rated schools, and shopping malls. Building Perks: 24/7 front desk concierge, Clean, well-lit corridors, Fully equipped gym and exercise room, Rooftop BBQ area with stunning skyline views, Secure and welcoming community. Extras: Spacious locker included, Pet-friendly and safe neighbourhood. Don't miss out on this rare opportunity to live in one of Toronto's most desirable lakeside communities. Book your showing today and experience the Bluffs lifestyle! (id:60365)
39 O'shea Crescent
Ajax, Ontario
Beautifully finished 2-bedroom lower level suite in North-West Ajax! Brand new, never lived in, featuring a spacious and bright open-concept layout with a full kitchen, modern 4-piece bathroom, and two generously sized bedrooms w/large closets. High-quality finishes throughout offer both comfort and style. Located in a quiet, family-friendly neighbourhood, just minutes from top-rated schools, parks, shopping, and major highways (401, 407, 412), as well as the Ajax GO Station - perfect for commuters!Immediate occupancy available. Tenant responsible for 40% of utilities. (id:60365)
34 Stagecoach Circle
Toronto, Ontario
Bright & Spacious, End-Unit Like A Semi/One Of The Larger Units, Located in Family-friendly Neighbourhood. Double Door Entry. Open Concept. 9Ft Ceilings Throughout 2nd Flr. Gas Fireplace. Many Upgrades! Kitchen Includes All Wood Cabinets, Caesarstone Quartz Counters, Marble Flrs, W/O To Large Deck (19X9) Off Kitchen. 3 Bdrms & 3 Full Bath. 2 Car Garage + Parking Pad. Quick Access To 401, Ttc & Minutes To Go Station, Uoft, Toronto Zoo & More. Small Maint Fee $72.5 - Snow & Comm Area Grass. A Must See! (id:60365)
Uph04 - 60 Town Centre Court
Toronto, Ontario
Luxury Open Concept & Spacious Monarch Eq2 2 Bedroom 2 Washroom Upper Penthouse Unit With 2 Large Balconies For Sale! Freshly Painted, 9 Feet Ceiling, Double Balconies. Spacious Open Concept Kitchen With Granite Counters And Stainless Steel Appliances. Walking Distance To All Your Needs! Shopping, Restaurants, Ttc, 401 Highway, Go Bus, Public Library, Ymca, Parking & Locker Included. Excellent for End Users or Investors, Especially with upcoming Scarborough Subway Extension. (id:60365)
135 Kitchener Road
Toronto, Ontario
Welcome to 135 Kitchener Rd. Stop Here! And Check Out This Amazing Bungalow .Whether you envision a grand estate, a multi-unit income property, or a comfortable home with substantial rental income, this is a rare chance to secure a prime piece of Toronto real estate with limitless potential. Oversized Fenced 66.01X 216. Ft Lot. Finished basement with separate entrance. Situated on an extra large 66 x 216 ft. lot. Potential of adding secondary suite in the garage and in the backyard, severance or making your dream home om this huge lot. Great Location Close To Lake, Scar. Bluffs & Guild Inn! Easy Access To UTSC Centennial College & 401! (id:60365)
4508 - 319 Jarvis Street
Toronto, Ontario
This luxury 2-bedroom, 2-bath condo located steps from Dundas and Jarvis offers modern urban living. Featuring an open-concept layout with floor-to-ceiling windows and a balcony boasting stunning views, this unit is perfect for professionals and students alike. Enjoy a sleek kitchen with built-in appliances, ensuite laundry, and access to a 24/7 concierge. Walking distance to the subway, Eaton Centre, universities, and the financial district, this location offers the ultimate convenience for city living. (id:60365)
22 Greenland Road
Toronto, Ontario
Power of Sale - 22 Greenland Road, Toronto. Exceptional opportunity in the prestigious Banbury-Don Mills neighborhood. This property is being sold under Power of Sale and offers excellent potential for renovators, investors, or those planning to build new. Prime lot in a family-friendly area, surrounded by quality homes, close to top-rated schools, shopping, parks, and easy access to DVP/401. Don't miss this rare chance in a high-demand location. (id:60365)
403 - 39 Queens Quay
Toronto, Ontario
Landmark Architectural Design, Exceptional Build Quality & Modernity! This 2 Bedroom 2 Baths Corner Unit With 2 Balconies In Downtown Signature Luxury Condo Unit By Waterfront. Featured With 10 Feet Ceiling, Full Height Windows, N/W Exposure, The primary bedroom features double closets 4 piece ensuite with heated floors for added comfort. Modern Upgraded kitchen with Quartz Countertop, 4 Burner Gas Stove. Pier 27 is renowned for its resort style amenities: gym, indoor and outdoor pool, spa, steam room, theatre room, guest suites, 24/7 concierge, parcel delivery system. Residents enjoy a friendly and engaged community with frequent events and a peaceful atmosphere steps from the lake. All this just moments from Toronto restaurants, shopping - Loblaws, LCBO right across the street, entertainment, Sugar Beach, transit-Union Station, and the Gardiner Expressway. Live the downtown lifestyle without compromise. (id:60365)
915 - 1005 King Street W
Toronto, Ontario
Welcome to tastefully furnished , spacious and bright bachelor on the highest floor in the fantastic DNA building. This studio offers excellent value with it's 10 ft ceiling, hardwood floors, granite counters and wonderful building amenities . Premium building amenities include Roof top Lounge & Outdoor with 3 new BBq's, Gym/Exercise room, Party Room, 24 hrs Concierge and ample visitors parking.This great King West location offers a short stroll to Restaurants,Trinity Bellwood Park,Shops,Groceries , cafes, Liberty Village, Waterfront trails,Downtown and easy access to QEW. TTC is at your doorstep. Available immediately (id:60365)
2411 - 230 Simcoe Street
Toronto, Ontario
Welcome to Artists Alley Condos - a brand-new luxury 1-bedroom residence located in the heart of Downtown Toronto's most prestigious community. This spacious suite features an oversized balcony, floor-to-ceiling windows, and an open-concept layout that perfectly blends modern design with everyday comfort. The sleek kitchen boasts quartz countertops, premium appliances, and stylish finishes throughout. Enjoy a lifestyle surrounded by art, culture, and convenience - steps to public transit, parks, cafe, restaurants, and entertainment. The building offers world-class amenities including a 24-hour concierge, state-of-the-art gym, event kitchen, and artist lounge. Patrick Subway Station, City Hall, and the AGO. Walk to Toronto General, SickKids, Mount Sinai Hospitals, and Queens's Park. Minutes to the Financial District, Entertainment District, Nathan Phillips Square, and the Eaton Centre & more. (id:60365)

