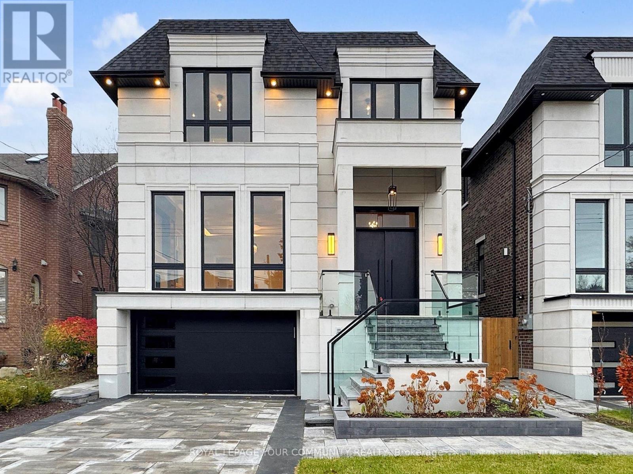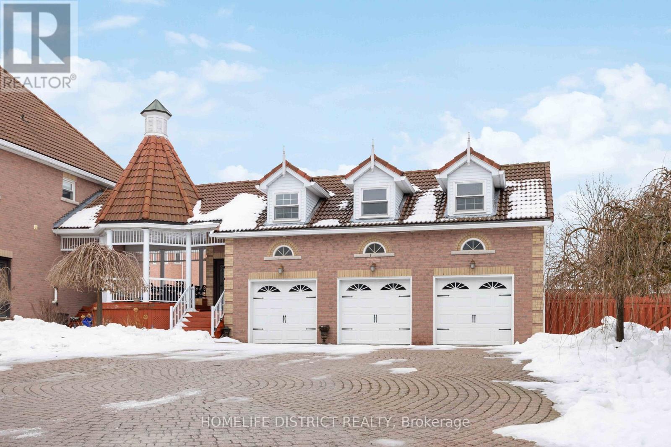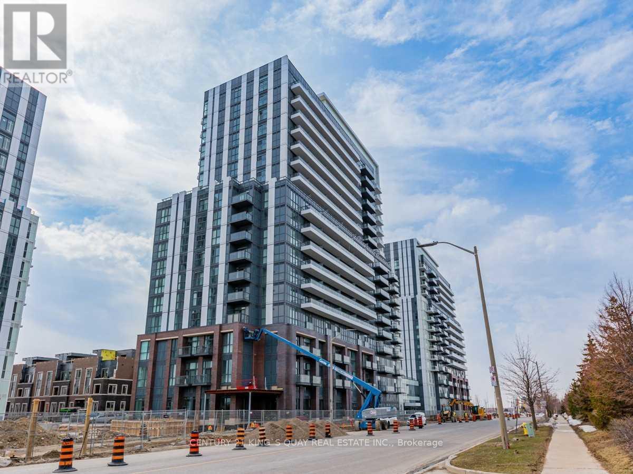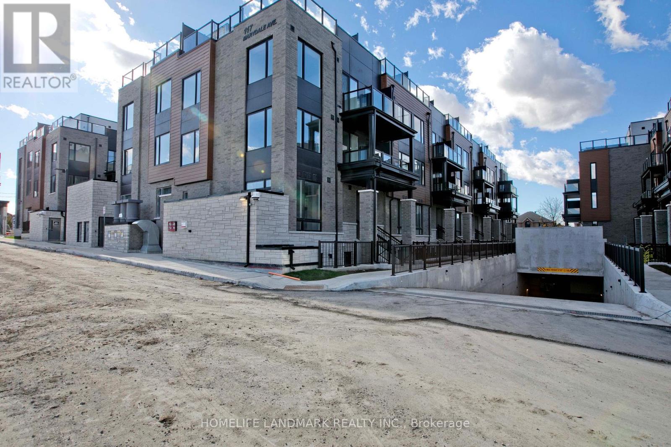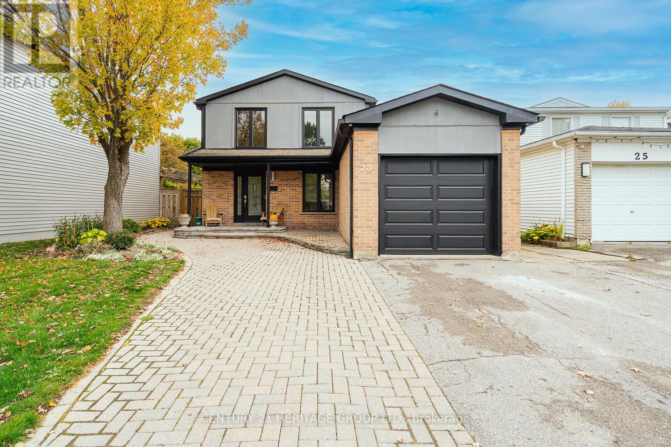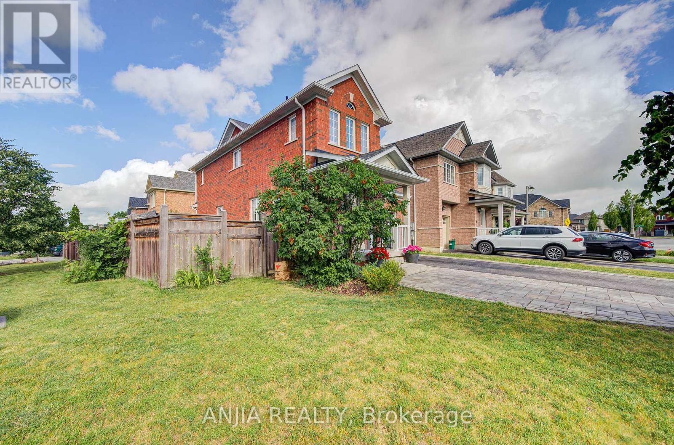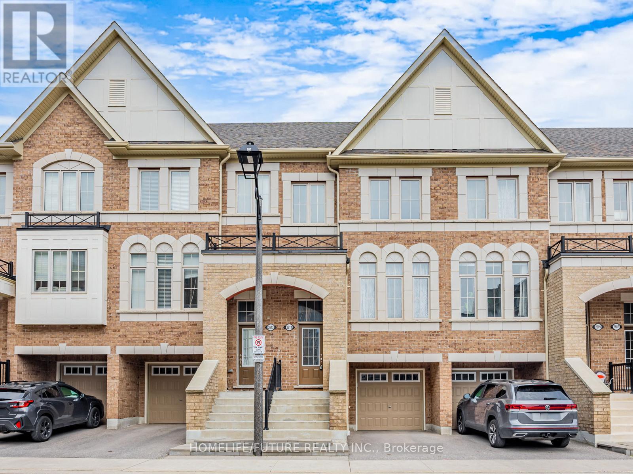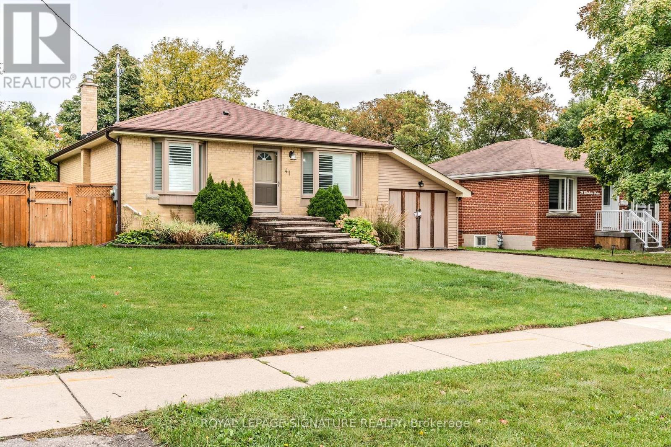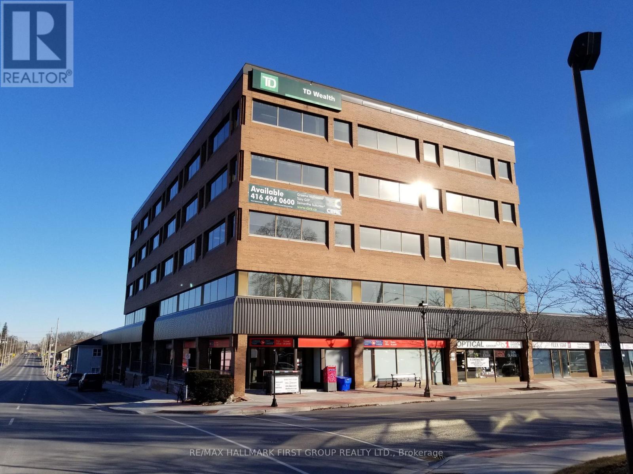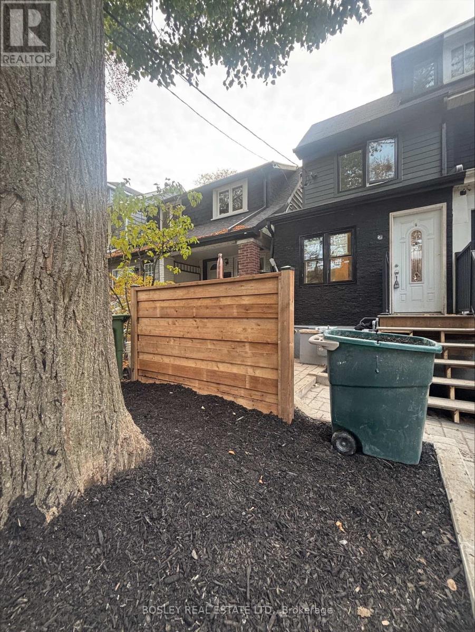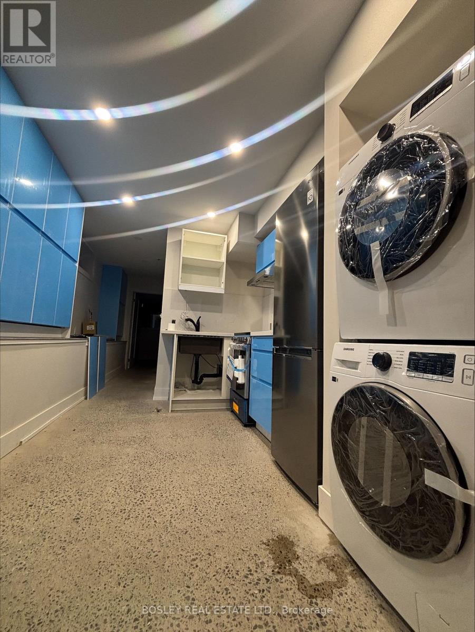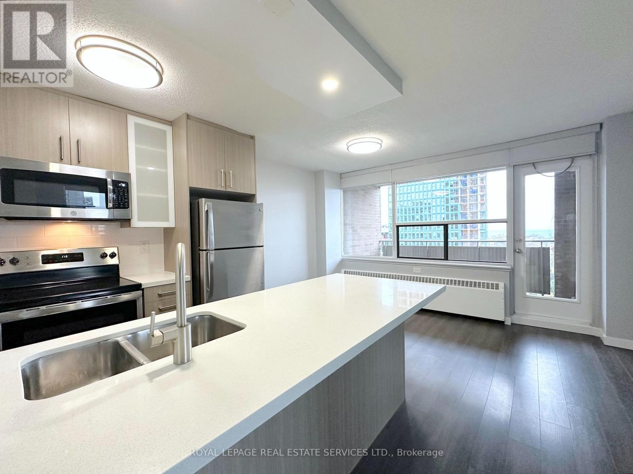117 A Crestwood Road
Vaughan, Ontario
Welcome to 117A Crestwood Rd, Vaughan - A Brand New Custom-Built Masterpiece in One of Thornhill's Most Prestigious Neighbourhoods. Experience unparalleled luxury in this magnificent custom home, showcasing exquisite craftsmanship and high-end finishes throughout all levels. The walk-out basement impresses with 11 ft ceilings, a stunning panelled feature wall with custom built-ins, a bar with island, a nanny/in-law suite with a 3-piece ensuite, a sauna, and a full laundry room.The main floor offers a beautifully designed open layout with a custom family room, built-in shelving, and a sleek fireplace overlooking the expansive, landscaped backyard. The chef's kitchen features premium Thermador built-in appliances, a large waterfall quartz island, and a spacious servery complete with additional sink, stove, and fridge-ideal as a kosher or secondary kitchen. The elegant living/dining area boasts wood-panelled feature walls, built-in shelving, a second fireplace, floor-to-ceiling windows, pot lights, and built-in speakers throughout.Heated floors , entry foyer, bathrooms, office . A generous office/library, stair lighting, and a private elevator add convenience and sophistication. Upstairs, discover large bedrooms with custom closet organizers, stunning light fixtures, and a second laundry room for ultimate ease. Additional highlights include: a cold room with wine shelves, a sauna, an epoxy-finished garage, a sprinkler system, fully landscaped grounds, and an unbeatable location close to top amenities. Don't miss this meticulously crafted residence-luxury living at its finest. (id:60365)
1 Grovepark Street
Richmond Hill, Ontario
Move in ready beautiful GARAGE apartment with a large living space is located right off Yonge Street for easy access to any stores, gas Stations or Bus Stops. The rent includes one parkings pot. Tenants to pay 25% utilities. (id:60365)
101 - 38 Honeycrisp Crescent
Vaughan, Ontario
Newer Building Next To Ikea - 1 Bedroom , Facing North. Open Concept Kitchen Living Room, En suite Laundry, Stainless Steel Kitchen Appliances. Engineered Hardwood Floors, Stone Counter Tops. Amenities: The-Art Theatre, Party Room, Fitness Center, Lounge And Meeting Room, Guest Suites, Terrace With Bbq Area And Much More. Just South Of Vmc Centre Station York U, Seneca College York Campus 7-Minute Subway Ride Away. (id:60365)
3 - 117 Marydale Street
Markham, Ontario
Brand new townhouse ! 3 bedrooms 3 washrooms + huge private Terrace with city view+ Balcony ! The interior features upgraded kitchen cabinets, a quartz countertop, and brand-new stainless steel appliances. With a 9 foot ceiling. The primary suite boasts a private ensuite with a walkout balcony and a generous closet space. Step up to the private terrace to unwind, entertain, or enjoy sunset views in your own private outdoor retreat. Close to bank, Costco, Coffee shop, superstore, restaurant, Hwy 407, Go station and Top schools. (id:60365)
23 Merrylyn Drive
Richmond Hill, Ontario
Location! Location! Location! Welcome to your dream home at 23 Merrylyn Drive, nestled in the heart of Richmond Hill's sought-after North Richvale neighborhood! This fully renovated home offers 4 + 1 bedrooms and 4 baths (upper level + basement) thoughtfully designed for modern family living and flexibility. Step through the front door and you'll immediately notice the brand-new hardwood floors, fresh paint, and elegant pot lights that enhance the open-concept main floor. The bright living and dining areas flow seamlessly into a designer kitchen featuring quartz countertops, tile backsplash, custom cabinetry, and built-in wall oven / microwave an entertainer's delight! Upstairs features 4 spacious bedrooms with renovated baths, including a primary suite with built-in closet and private 3-pc ensuite. The finished basement with separate entrance, 1 bedroom + den, new kitchen, and full bath offers in-law suite or rental potential. Enjoy a private fenced backyard, ideal for family gatherings and outdoor entertaining.Conveniently located near Hillcrest Mall, NoFrills, top-rated schools, parks, and transit - everything you family needs is just minutes away! ** This is a linked property.** (id:60365)
10 Ida Jane Grove
Whitchurch-Stouffville, Ontario
Absolutely Stunning Corner Lot Detached Home In The Heart Of Stouffville! This Beautifully Renovated 3+1 Bedroom, 4 Bathroom Family Home Is Nestled On A Quiet Cul-De-Sac, Backing Onto Scenic Trails And Forest. Upgraded Top To Bottom In 2024! Features A Functional Layout With Hardwood Flooring Throughout Main & Second Floors, Smooth Ceilings And Pot Lights On The Main Floor, And An Upgraded Kitchen With Quartz Countertops, Ceramic Backsplash, And Walk-Out To A Private Deck And Professionally Landscaped Backyard.The Finished Basement Apartment With Separate Entrance Offers Great Income Potential, Featuring A Spacious Bedroom, 3-Piece Bath, Full Kitchen, Large Windows, Pot Lights, Laminate Flooring, And Cold Room. Enjoy The Convenience Of An Extra-Wide Driveway (Fits 3 Cars), Direct Garage Access, And A Single Garage. Walking Distance To Top Schools, Minutes To Downtown Stouffville, Shopping, GO Transit, And Highway 407. A Rare Find Offering Privacy, Functionality, And Location! (id:60365)
2611 Deputy Minister Path
Oshawa, Ontario
Welcome To Beautifully Maintained 3+1 Bedrooms, 3 Bathrooms Townhouse, Located In North Oshawa, Windfields Community. Modern Residence Features An Amazing Layout With An Open Concept, With Upgraded Kitchen, A Cozy Breakfast Area, And A Walkout Deck. Additionally, This Home Offers Multi-Purpose Room Space For Offices And Other Recreational Use. Minutes To Durham College & UOIT, Hwy 407, Hwy 412, Public Transit, Shopping & Restaurants! (id:60365)
Main - 41 Windsor Drive
Ajax, Ontario
Welcome to your new home in the historic Pickering Village. Completely renovated from top to bottom with luxury vinyl flooring throughout and a beautiful and functional open layout. This house offers 3 well sized bedrooms and a beautiful kitchen that walks out a spacious deck overlooking your large backyard.Steps away from coffee shops,restaurants, public transit, parks and a short drive to the 401 and The Shops at Pickering City Centre. (id:60365)
#b3 - 209 Dundas Street E
Whitby, Ontario
Located In The Heart Of Downtown Whitby / Lower Level Space with Direct Access From Exterior / Signage facing Dundas Street East / Situated On A Major Transit Route With Connections To Whitby Go Station / Easy And Direct Access To Highway 401 / Close To Many Amenities / Excellent Labour Pool In The Area / On-Site Surface Parking, Street Parking, And Municipal Lots Nearby. (id:60365)
Unit # 1 - 686 Rhodes Avenue
Toronto, Ontario
Welcome to your brand-new home in the heart of Toronto's East End! This fully renovated semi-detached 2-storey home offers over 1,000 sq. ft. of bright, above-grade living space, thoughtfully designed and completely rebuilt from the ground up-with permits, inspections, and all work done to modern code. Every detail has been carefully executed to deliver comfort, efficiency, and contemporary style. Enjoy 8-10 ft ceiling heights, all-new windows, doors, trim, flooring, kitchens, and baths, plus new electrical, plumbing, drywall, framing, insulation, and exterior finishes. The result is a solid, energy-efficient home that feels brand new inside and out-no more freezing winters or overheated summers! Stay comfortable year-round with a new furnace, central A/C, and on-demand, power-vented hot water system. The modern open-concept kitchen features beautiful quartz countertops, sleek new cabinetry, and space to entertain in style. The functional layout includes 2 spacious bedrooms + 1 den, a 4-piece main bathroom, and a 2-piece powder room on the main level, perfect for guests. Step outside to your private west-facing deck, ideal for enjoying evening sunsets or a quiet morning coffee. Practical upgrades continue with private en-suite laundry, ample storage, and separate gas and hydro meters for full control over your utilities. The exterior shines with new landscaping, a new roof, and modern curb appeal that makes this home truly stand out. Located in a vibrant, family-friendly community just a 3-minute walk to TTC, including buses and Coxwell Subway Station, and moments from The Danforth's shops, restaurants, parks, schools, and community events. Street parking available via the City at a reasonable cost. Rent: $3,300/month + utilities (heat, hydro, internet/cable). Included: water & waste collection. Available immediately-modern, bright, and built to last. ** Additional pictures to follow (id:60365)
Unit # 2 - 686 Rhodes Avenue
Toronto, Ontario
Welcome to your brand-new home in the heart of Toronto's East End! This fully renovated trendy basement unit offers over 500 sq. ft. of bright, well-designed living space within a semi-detached home. All work has been completed to code, with full permits and inspections by the appropriate authorities. Every detail has been thoughtfully executed to deliver comfort, efficiency, and contemporary style. Despite being the lower level, the tasteful finishes and smart design make the space feel anything but basement-like. Enjoy in-floor radiant heating installed directly beneath the polished concrete floors-keeping you warm in winter while the concrete naturally helps keep the space cool in summer. Final occupancy permits are only weeks away, with finishing touches, paint, and cabinetry currently being completed. Stay tuned for updates! Approximately 30% above grade, this level benefits from excellent natural light through the front entrance and windows on the side and rear of the home. Pot lights and neutral colours enhance the open, airy feel. The open-concept kitchen features quartz countertops, sleek cabinetry, and room to entertain. The layout includes one spacious bedroom plus a study nook or additional storage area, along with a full 3-piece bath and ample storage throughout. Additional conveniences include: Private ensuite (brand new; NOT shared with the upstairs tenant) laundry facilities (i.e. stackable washer / dryer); Separate gas and hydro meters for full utility control (no more over-paying for someone else's usage); new furnace, central A/C, and an on-demand power-vented hot water system; Brand new kitchen, washroom, appliances, and fixtures! Street parking available from the City for a reasonable cost! Rent: $1,650/month + utilities (heat, hydro, internet/cable).Included: Water & waste collection. (id:60365)
701 - 275 Main Street
Toronto, Ontario
This bright and modern suite features a sleek kitchen with energy-efficient appliances and a large breakfast bar, perfect for casual meals or entertaining. Enjoy the sunshine on your private south-facing balcony. The primary bedroom is generously sized, and the den offers flexible space-ideal as a second bedroom, office, or creative nook. Step outside and you're in a vibrant community with endless dining options, unique boutiques, and plenty of parks and green spaces-perfect for an active lifestyle. With the subway and GO Transit just steps away, getting around the city has never been easier.A perfect place to call home in one of Toronto's most lively and connected neighbourhoods. (id:60365)

