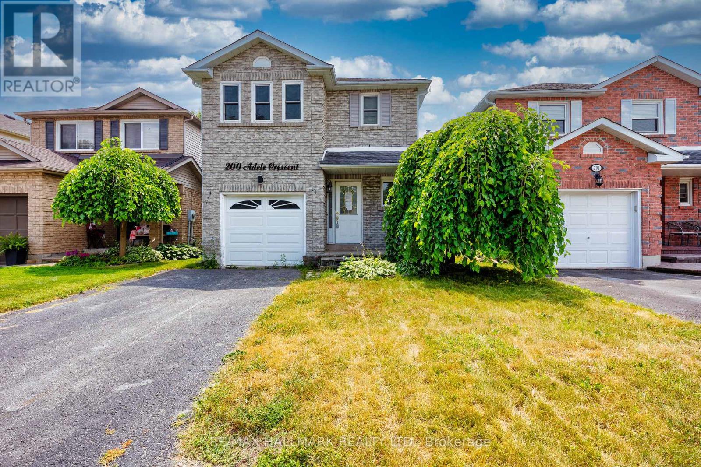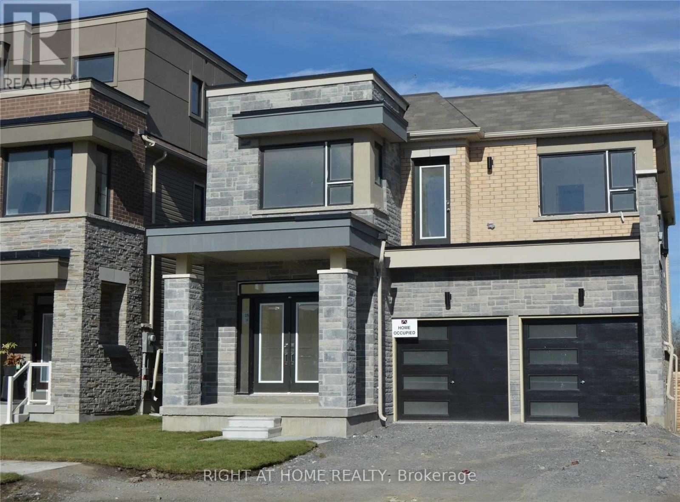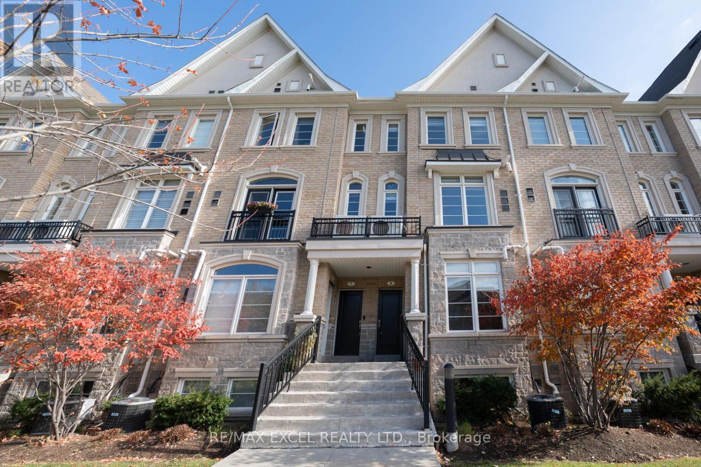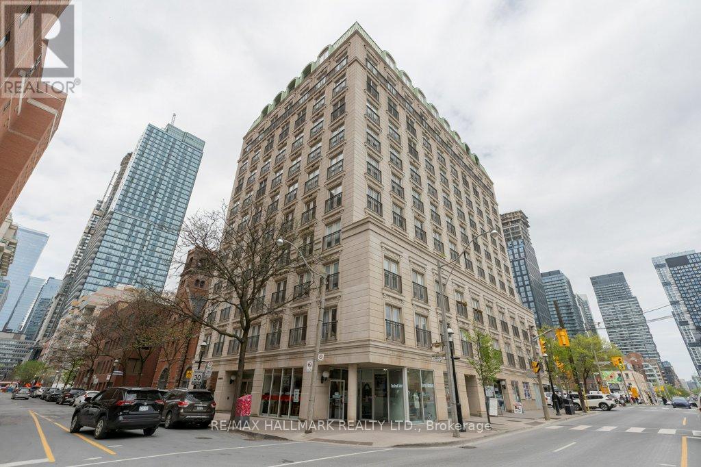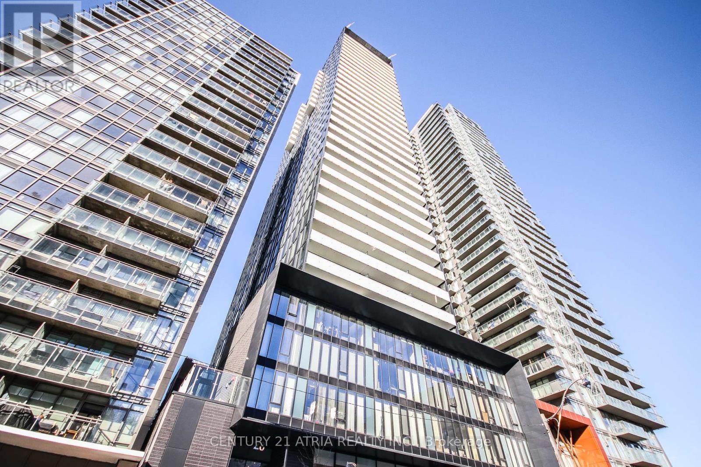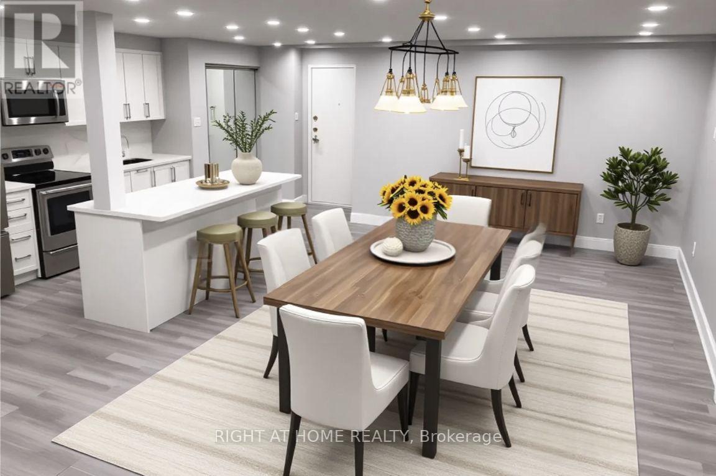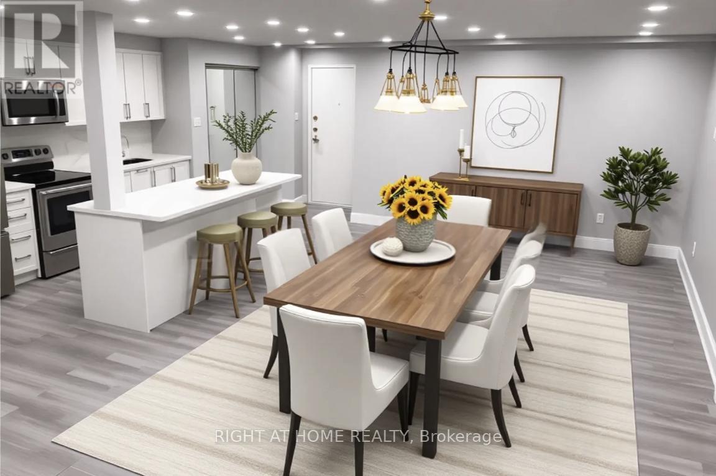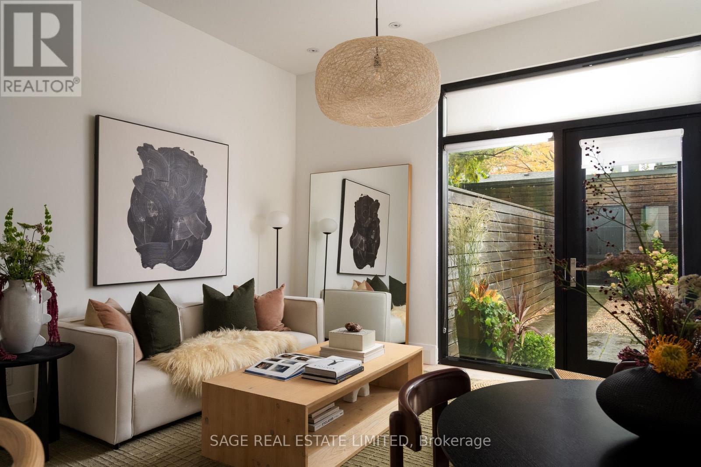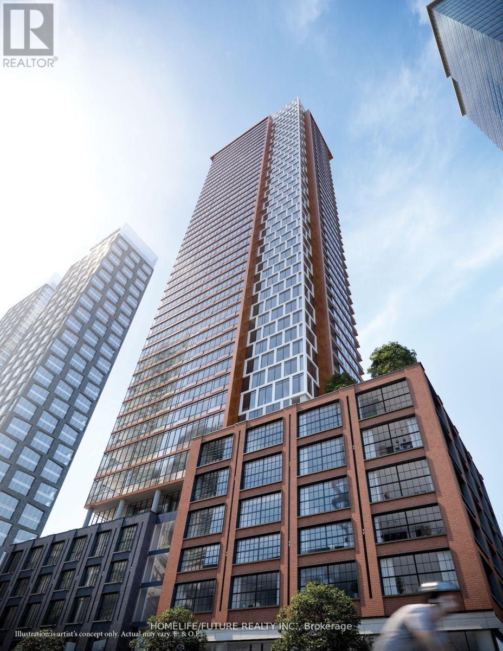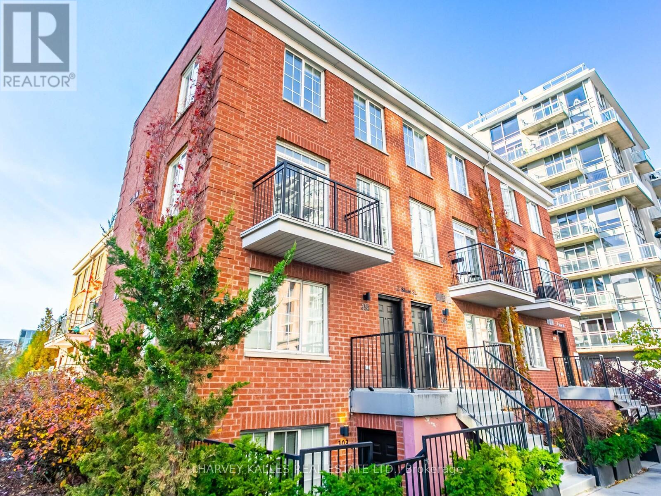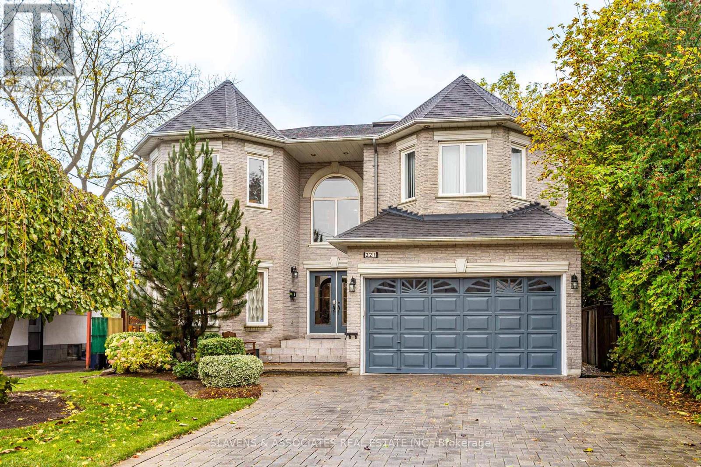200 Adele Crescent
Oshawa, Ontario
Welcome to 200 Adele Crescent in this quiet Mclaughlin neighbourhood. Walking distance to both elementary and secondary schools. This home offers a private fenced yard with a deck built to entertain. The home is functional yet spacious with the plentiful amount of natural light coming through both the front and rear windows. A living room with a half wall connecting the kitchen, that way no one feels left out of conversation. Spacious primary bedroom with a large walk in closet. The basement is finished as a recreation room with a built in bar. (id:60365)
135 Yacht Drive
Clarington, Ontario
Welcome to this stunning 4-bedroom, 4-bathroom detached home in the prestigious Lakebreeze community of Port Darlington Shores, Bowmanville. Featuring an island kitchen, elegant fireplaces, hardwood floors on the main level and upper hallway, 9 ft ceilings, central air conditioning, and stylish window coverings. Ideally located just minutes from Hwy 401, Port Darlington East Beach, scenic parks, marina, and waterfront trails. (id:60365)
121 Emperor Street
Ajax, Ontario
*An excellent opportunity awaits at this well-priced South Ajax semi-bungalow, perfectly positioned for first-time buyers or investors *This home offers a flexible floor plan, including a lower level apartment with its own separate side entrance, featuring two bedrooms, a generous living room, an eat-in kitchen, and a 4-piece bathroom. *Upstairs, the main level boasts a bright and airy sunroom addition, a kitchen updated with new laminate flooring, and a combined living and dining area highlighted by a front bay window* Three comfortable bedrooms and a full 4-piece bathroom round out the main floor *While presenting a canvas for your personal design ideas, the home has received several updates *Its prime location is a major draw, directly across from Carruthers Creek Public School and John A. Murray Park, and within walking distance of Ajax High School *Daily conveniences are just a few minutes away, including the hospital, Ajax Community Centre, scenic Rotary Park on the waterfront, and quick access to Highway 401. (id:60365)
8 - 39 Drewry Avenue
Toronto, Ontario
Heart of Yonge & Finch!Steps to Subway and GO Station! Rare above-ground 1126 sq.ft. stacked townhouse (built in 2017) featuring a bright open-concept living & dining area, modern kitchen with granite breakfast bar, and stainless steel appliances. Hardwood flooring throughout, 9-ft ceilings, and tons of upgrades including iron handrails, granite counters, and an extra shower on main.Spacious 2 bedrooms + 2 baths, primary with 4-pc semi-ensuite & large walk-in closet. Clear views! Underground parking & locker included! Perfect for investment or a stylish first home. Minutes to Finch Station, shops, restaurants, malls, schools & more! (id:60365)
701 - 120 Lombard Street
Toronto, Ontario
Sought-After French Quarter! Spacious, sun-filled 1-bedroom unit in the desirable French Quarter. Functional open-concept layout with 9' ceilings and Juliette balconies off every window offering unobstructed east-facing views and great natural light. Full-sized living, dining, and kitchen areas provide an ideal flow for comfortable living and entertaining. Generous primary bedroom features a rare walk-in closet with built-ins. Building amenities: 24-hr concierge & security, visitor parking, gym, rooftop terrace w/ BBQ, and newly renovated party room. All utilities included in maintenance fees. Unbeatable location with a 99 Walk Score steps to St. Lawrence Market, Financial District, transit, shopping, restaurants & more! (id:60365)
2110 - 28 Wellesley Street E
Toronto, Ontario
Live in the heart of downtown Toronto in this stylishly designed studio by Cresford Luxury Living, where elegance meets convenience. Features You'll Love: Soaring 9-ft ceilings that amplify space and light, European-inspired kitchen with sleek finishes and modern appliances, Spa-like luxury bathroom for a truly relaxing experience, Smart and stylish layout, perfect for urban living. Unbeatable Location - Yonge & Wellesley and Just steps to Wellesley Subway Station. Walking distance to U of T, Toronto Metropolitan University (Ryerson), Yorkville, Eaton Centre, and world-class restaurants, cafes, and shops. Surrounded by parks, groceries, and everything downtown has to offer. Walk Score: 99/100 - Daily errands don't require a car. Transit Score: 100/100 - Commuting made effortless. Ideal for young professionals, students, and investors alike. Priced to move! (id:60365)
607 - 271 Ridley Boulevard
Toronto, Ontario
Beautifully updated in 2021, this bright and spacious northwest corner suite offers 925 sq. ft. of modern open-concept living. The chef's kitchen features quartz countertops and backsplash, a 7-foot island, and stainless steel appliances including a built-in microwave, fridge, stove, and dishwasher. The spa-inspired bathroom showcases a custom vanity, quartz countertop, and elegant marble floors and shower. Enjoy floor-to ceiling windows, over 40 LED pot lights throughout, and custom closets and window coverings for a luxurious touch. Includes an updated washer and dryer, 1 underground parking space, and 1 locker available for an additional cost. The furniture in the pictures is virtually staged. (id:60365)
607 - 271 Ridley Boulevard
Toronto, Ontario
Beautifully updated in 2021, this bright and spacious northwest corner suite offers 925 sq. ft. of modern open-concept living. The chef's kitchen features quartz countertops and backsplash, a 7-foot island, and stainless steel appliances including a built-in microwave, fridge, stove, and dishwasher. The spa-inspired bathroom showcases a custom vanity, quartz countertop, and elegant marble floors and shower. Enjoy floor-to-ceiling windows, over 40 LED pot lights throughout, and custom closets and window coverings for a luxurious touch. Includes an updated washer and dryer, 1 underground parking space, and 1 locker available for an additional cost and option to have it fully furnished for an additional cost. The furniture in the pictures is virtually staged. (id:60365)
110b Palmerston Avenue
Toronto, Ontario
ALL GLORY! NO (OLD) GUTS.Steps to everything you need and tucked away on one of downtown's most desired streets you will find yourself at 110B Palmerston Ave. A condo disguised as a semi-detached with all the glory and none of the old guts - this 10 year old new build was constructed by super architect Blue Lion and completed in 2015. Sky high 9 and 10 ft ceilings (including the basement!), floor to ceiling windows and white oak flooring throughout making every square inch of this residence bathed in light and style. Private landscaped backyard from main floor kitchen/living and dining area leads to private garage accessed through laneway. Three bedrooms with built-in closets including one massive third floor primary suite with large walk-in and a 5 piece ensuite. Finished lower level with fab laundry room, powder room and multipurpose lounge. An absolute win for the downtowner who wants it all. Come and get it. (id:60365)
5009 - 55 Mercer Street
Toronto, Ontario
Welcome To This Sun-Filled Bright And Beautiful One Bedroom + Den & 2 Full Bathroom Corner Unit Condo For Lease In 55 Mercer St. Prime Downtown Location Offering Views Of Lake Ontario And The CN Tower. Just Steps Away From Transit, The Underground P.A.T.H, Union Station, The Financial District, Rogers Centre, C.N. Tower, Restaurants, Groceries, Entertainment & Shopping, The Suite Offers Laminate Floors Throughout, 9Ft Smooth Ceiling, Floor-To-Ceiling Windows, High-End Built-In Appliances, Primary Bedroom With W/O To Balcony & 4 PC En-Suite, A Spacious Den W/Sliding Door That Can Serve As A Second Bedroom Or Office, And 2 Full Bath's For Added Convenience. Building Offers High End Amenities, Large Gym With Top End Equipment Incl. Peloton Bikes, Basket Ball Court With CN Tower Views, Yoga Studio With Large TV Screen, Cross Training, Sauna, Co-working Couples!! Proof Of Tenant Insurance & $300 Refundable Key Deposit On Closing. (id:60365)
250 - 2 Shaw Street
Toronto, Ontario
Brand New Beautiful Renovated Kitchen and Bathroom! Freshly painted! A Bright Sun-Filled Two Storey 2 Bedroom Corner Unit Town House In The Heart Of King West Village. Hardwood Throughout, Contemporary Kitchen. Steps To Transit, Metro And Starbucks. Truly A Gem In The City! A Must See! Utilities Included. Includes Parking And Locker. (id:60365)
221 Pleasant Avenue
Toronto, Ontario
Custom Built Original Owner Home. Featuring Over 5500 sq. ft. Of Total Living Space. Grand Foyer With Skylight; Kitchen Walkout To Oversized Trex Deck (2023) And Fenced Yard. Large Primary Bedroom With 6-Piece Ensuite, 3 Walk-In Closets And A Makeup Vanity Desk. Loads Of Built-In Shelving And Closet Space; Five Above Grade Windows; Walk-out From Laundry Room To Garage. Built-in Sprinkler System. Steps To Parks, Schools, TTC, Yonge-Steeles-Bathurst St. Shops and Restaurants. (id:60365)

