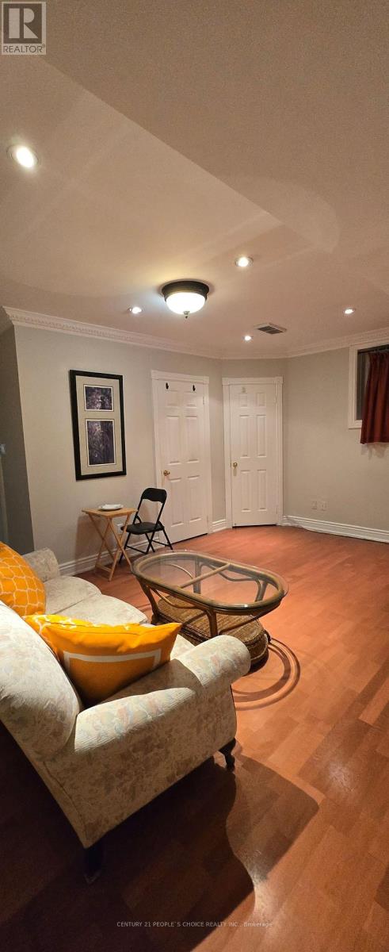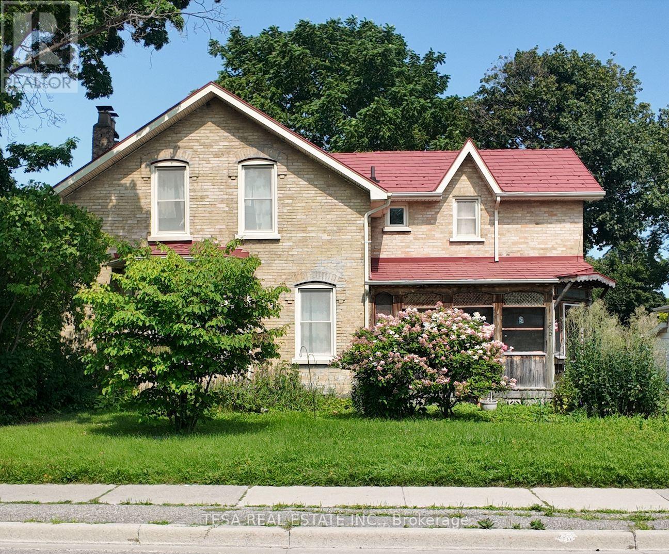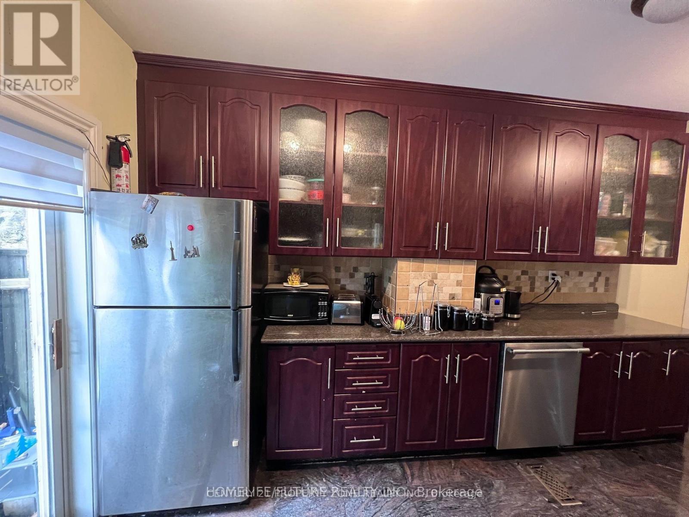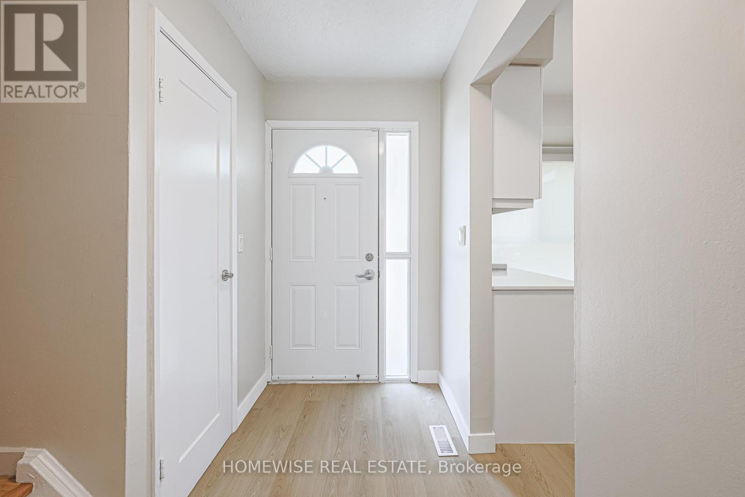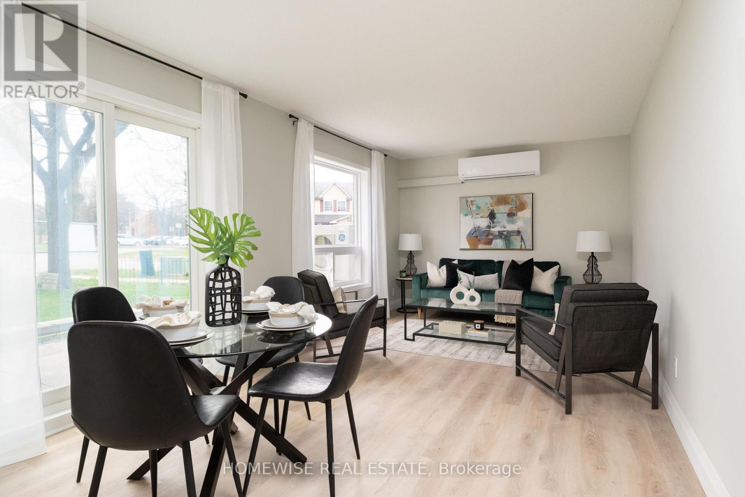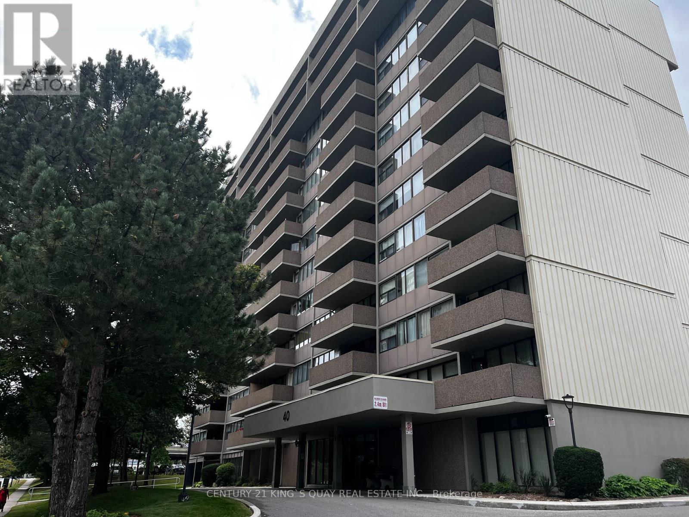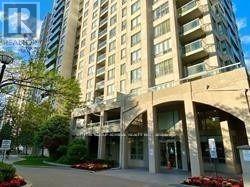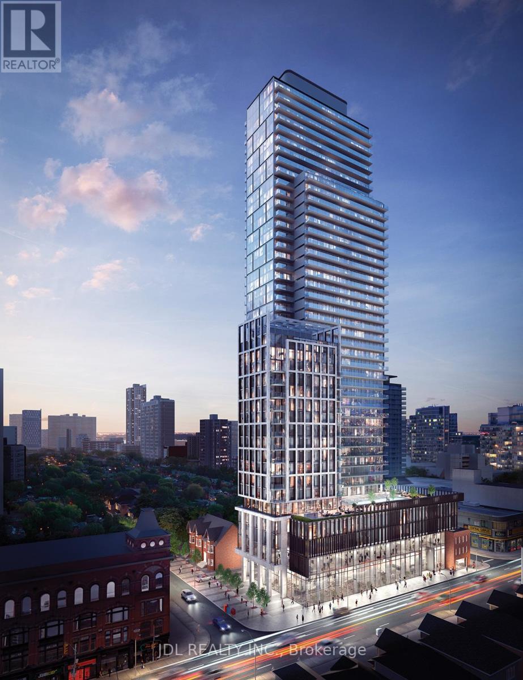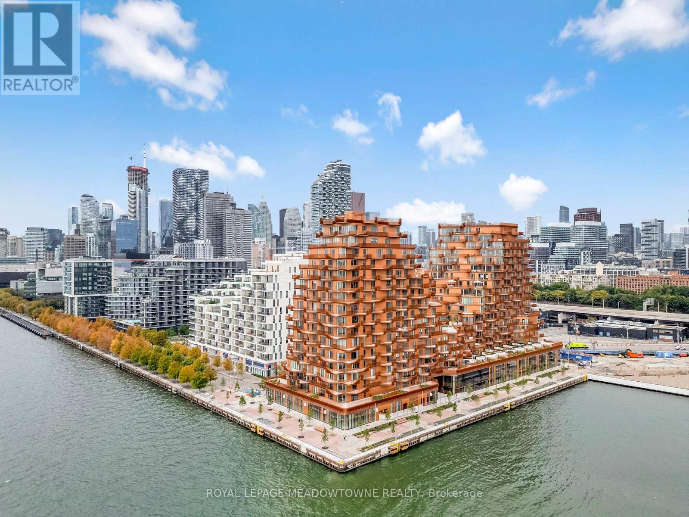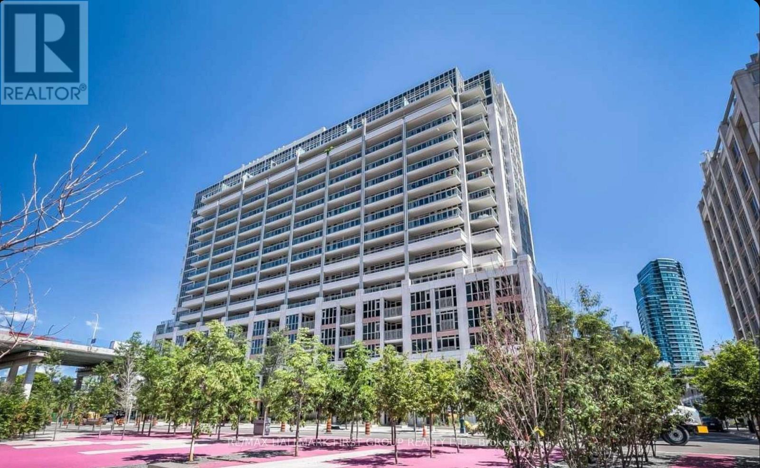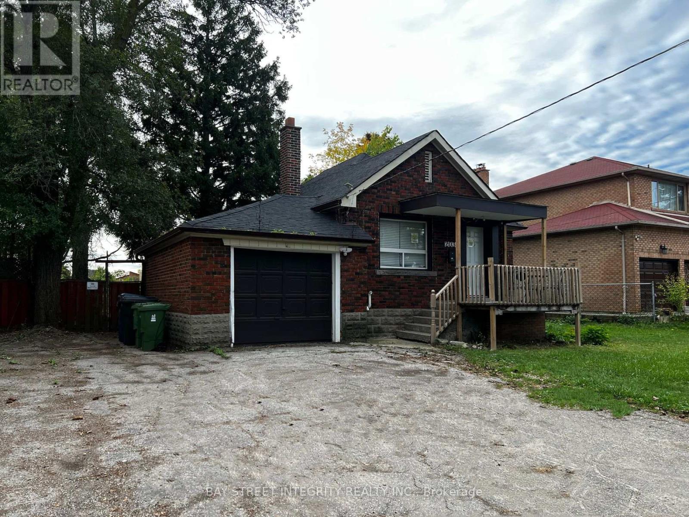Bsmt 2 - 1434 Rosebank Road
Pickering, Ontario
furnished Bachelor 1 Bedroom Apartment In An Executive Home Steps To All Amenities utilities are separate No Pets And No Smoking (id:60365)
65 Park Road S
Oshawa, Ontario
Diamond in the Rough. Unlock the value of this detached 2-storey, 3-bedroom home set on a remarkable 61' x 212' lot (~12,932 sf / ~0.30 acres) with high-visibility frontage on an arterial road, steps to established commercial uses. The R5 - B(1)/ R7 zoning permitted uses include duplex, triplex, fourplex, fiveplex, sixplex, apartment building, and lodging house, offering a broad spectrum of potential directions for the savvy, forward-thinking buyer. This property is a rare opportunity to create value. Sold "As Is, Where Is." Seller makes no representations or warranties. (id:60365)
606 Pape Avenue
Toronto, Ontario
House In The Most Sought Riverdale Neighborhood! Inside You'll Discover A Modern Open ConceptLayout With 3 Bedrooms, 1 Full Family Sized Bathroom, Open Concept Living, Hardwood Floors AndZebra Blinds Throughout. 2 Car Parking In The Private Driveway. Stainless Steel Appliances Anda LG Washer/Dryer. Major Highways A Quick Drive Away. Everyday Essentials, DanforthRestaurants, Grocery, Cafes And Retail Shops At Your Fingertips. The Frankland, Earl Grey AndRiverdale Collegiate Are Highly Coveted Schools. Family Friendly Community And Steps To WithrowPark To Vibe With Nature And Enjoy One Of The Best Skyline Views In Town. Backyard With AllSeason Gazebo. Property will be professionally cleaned before possession. (id:60365)
9 Kenworthy Avenue
Toronto, Ontario
Welcome to 9 Kenworthy Ave, renovated home with several updates. Most parts of the property were improved within the past year!, offering a perfect blend of style, comfort, and functionality. Featuring a complete transformation inside and out, the home boasts brand new electrical wiring, modern finishes throughout, a beautifully redone exterior façade, new flooring, updated kitchen with contemporary cabinetry and stainless-steel appliances, sleek bathrooms, recessed lighting, and fresh paint-everything feels brand new. The open-concept layout creates a bright and spacious flow, perfect for modern living and entertaining. Upstairs, you'll find generously sized bedrooms and elegant bathrooms that reflect a high standard of craftsmanship. The basement features a separate entrance and has been converted into a fully self-contained apartment, providing an excellent opportunity for extra income, in-law accommodation, or a private suite for guests. Located in a family-friendly neighbourhood close to schools, parks, shopping, and public transit, this home offers not only convenience but also long-term investment potential. With every major system updated and every finish brand new, 9 Kenworthy Ave is a move-in ready home that combines quality renovation, functional design, and the opportunity for additional income-all in one exceptional property. Don't miss the chance to own this beautifully modernized home in a prime Toronto location! (id:60365)
28 - 570 Waverly Street N
Oshawa, Ontario
Discover Refined Comfort In A Quiet, Family-Friendly Community At Creekside Townhomes, Where Modern Upgrades Meet The Charm Of A Mature Neighbourhood. Nestled In North Oshawa, This Rare 4+1 bedroom, 1.5 Bathroom Townhome Is Designed To Meet The Needs Of Growing Families, Professionals And Anyone Looking To Enjoy The Best Of Suburban Living With Urban Convenience. (id:60365)
D3 - 240 Ormond Drive
Oshawa, Ontario
Welcome To The Beautiful Cedar Valley Townhomes In Oshawa! These Spacious And Modern Townhomes Are Situated In A Peaceful And Family Friendly Neighbourhood, With A Variety Of Amenities And Features Available To Make Your Family Feel Right At Home. This Three Bedroom Townhome Has Been Renovated From Top To Bottom Featuring Luxury Vinyl Floors, A Brand New Kitchen With Upgraded Whirlpool Appliances And Is Filled With Natural Light. It Offers A Fenced In, Private Outdoor Space Perfect For A BBQ Or Just To Relax And Enjoy The Outdoors. Three Spacious Bedrooms On The Second Floor With A Large, Newly Renovated Bathroom. Attached 1 Car Garage. Mere Steps From Great Parks, Schools, Stores, Restaurants, Transit And More. Professionally Property Managed With Curb Side Waste Collection. Enjoy Two Private Areas On The Complex To Relax. (id:60365)
409 - 40 Bay Mills Boulevard
Toronto, Ontario
Welcome Home. Well-Maintained & Clean Building. A Completed Renovated, Bright, Spacious One Bedroom Plus Den Apartment. New Kitchen and Washroom, New Grass door Den Can Be 2nd Bedroom, Freshly Painted Walls, Updated Floors Throughout, Walk-Out To Large Private Balcony With Amazing Outdoor Space And Easterly View. Ensuite Laundry Rm With Storage. Ample Visitor Parking. The Surrounding Area Includes Schools, Parks, Agincourt Mall, Shops, Restaurants And Easy Access To Ttc (Transit) And Hwy 401. (id:60365)
817 - 28 Empress Avenue
Toronto, Ontario
Experience the ease and excitement of living in one of North York's most convenient and sought-after neighborhoods, where urban comfort meets everyday practicality. Perfectly positioned just moments from the Yonge subway line, this residence places you within effortless reach of well-loved restaurants, cafés, shops, and nearby cinemas-providing endless dining and entertainment options right at your doorstep. This bright and surprisingly spacious one-bedroom condo offers an inviting atmosphere, ideal for relaxed living and easy hosting. The unit showcases a welcoming open-concept layout that creates a smooth transition between the kitchen, dining, and living areas. A walk-out to the private balcony extends the home's living space and provides a wonderful outdoor escape with sunny west-facing views, capturing warm afternoon light and picturesque sunsets. A key highlight of this suite is the built-in double wall bed in the living room, offering a convenient and stylish solution for overnight guests. With this added flexibility, the main bedroom can be reimagined as a dedicated office, creative space, or peaceful retreat while still maintaining ample sleeping accommodations when needed. The home is enhanced with newer laminate flooring, lending both modern appeal and durability. Additional conveniences include an underground parking spot and a separate storage locker, giving you extra room for belongings, seasonal items, and everyday essentials. Beautifully maintained and thoughtfully updated, this condo shows exceptionally well and is truly a must-see for anyone seeking comfort and functionality in a prime location. Monthly maintenance fees cover air conditioning, hydro, water, and heat, offering excellent value and predictable living costs. Whether you're a first-time renter or downsizing this Condo in the heart of North York delivers style, convenience, and outstanding urban living. (id:60365)
2211 - 3 Gloucester Street
Toronto, Ontario
Experience luxury living in the heart of the city with this one-year-new, stunning one-bedroom plus den condo in "Gloucester On Yonge." Revel in the convenience of direct subway access, ensuring a seamless urban lifestyle. The clean contemporary design and tasteful finishes create a sophisticated ambiance, complemented by 9ft ceilings and fully integrated kitchen appliances.Indulge in resort-level amenities, including a pool, fitness center, yoga studio, and guest suites. The building offers a theater/presentation room, meeting room, library, coffee bar, and a lounge/kitchen for social gatherings.Elevate your urban living experience at "Gloucester On Yonge," where modern design meets technological innovation for a lifestyle beyond compare. (id:60365)
826 - 155 Merchants' Wharf
Toronto, Ontario
Welcome to Aqualuna, Toronto's iconic waterfront address. This brand new never lived in1bedroom plus den, 2 bath suite offers 809 sq ft of thoughtfully designed living space complemented by two private balconies with stunning city and lake views. Step inside to soaring9ft ceilings and engineered white oak hardwood flooring throughout. The open concept layout is both spacious and practical, blending style with functionality. The designer kitchen features Irpinia cabinetry in a sleek two-tone finish, quartz countertops with a matching backsplash, under-cabinet lighting, a Blanco undermount sink with Hansgrohe faucet, and fully integrated Miele appliances including fridge, cooktop, wall oven, speed oven, dishwasher, and hood fan. A Whirlpool stacked washer and dryer add everyday convenience. The primary bedroom offers its ownprivate balcony, custom closets with organizers, and a spa-inspired ensuite finished with Sivec marble, large-format porcelain tile, and premium Hansgrohe fixtures. A second full bathroom is equally stylish with graphite marble and matte black hex tile, providing comfort for residentsand guests alike. Nestled within a 13 acre master planned community, Aqualuna combines striking architecture with a serene lakeside setting. Smart Home Technology via Tridel Connect elevates the living experience, offering modern convenience and peace of mind. This is waterfront luxuryat its finest, designed for those who value elegance, comfort, and lifestyle.***THIS IS NOT ANASSIGNMENT SALE***UNIT FULLY CLOSED***Parking Available From Tridel For $85,000. EV Parking Available. For $105,000. (id:60365)
604 - 35 Bastion Street
Toronto, Ontario
Live In The Centre Of It All! This Beautifully Designed 1 Bedroom + Den, 2 Bathroom Condo with over 700 SqFt At The Prestigious Harbour Club Puts You Steps From Toronto's Vibrant Waterfront And Downtown Conveniences. Enjoy Floor-To-Ceiling Windows, A Bright Open-Concept Layout, Modern Kitchen With Stainless Steel Appliances, And A Private Walkout Balcony. The Den Is Perfect As A Second Bedroom, Nursery, Or Dedicated Work-From-Home Space. Walk To The Harbourfront, Fort York, Coronation Park, TTC, CNE Grounds, And The Best Of Downtown Living. Quick Access To Union Station, King West, And The Gardiner. Parking + Locker Included. Amenities Include 24-Hour Concierge, Fitness Centre, Outdoor Pool, Party Room, Guest Suites, And Visitor Parking. (id:60365)
203 Drewry Avenue
Toronto, Ontario
Welcome to 203 Drewry Ave - a fully renovated (2020) detached home for rent in the heart of North York. This spacious property offers 6 bedrooms and 6 ensuite bathrooms, with 3 bedrooms on the upper level and 3 bedrooms on the lower level, providing exceptional privacy and comfort for each occupant.The home features modern finishes throughout, updated kitchens and washrooms, and a clean, well-maintained living environment. Located on Drewry Ave, you're just minutes to Finch Subway Station, TTC bus stops at your doorstep, grocery stores, restaurants, parks, and all nearby amenities.Perfect for large families, multi-generational living, or a group of professionals seeking convenience and space. No smoking, no pets. (id:60365)

