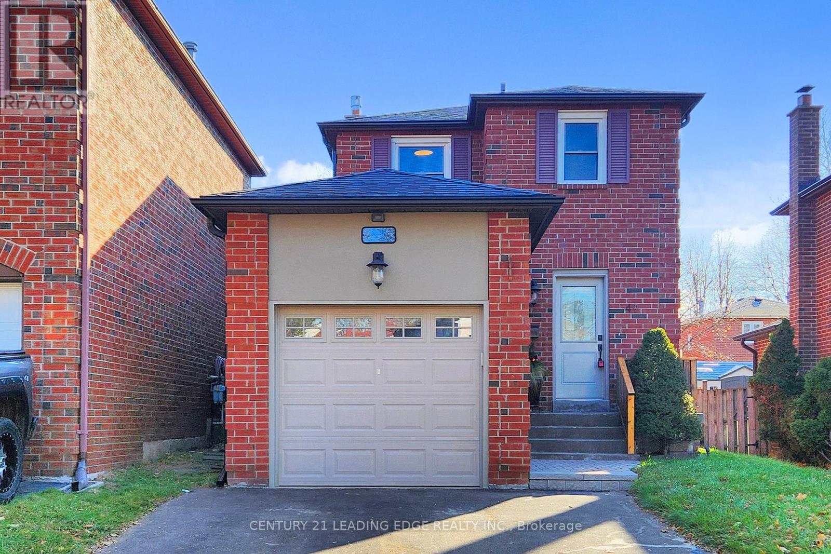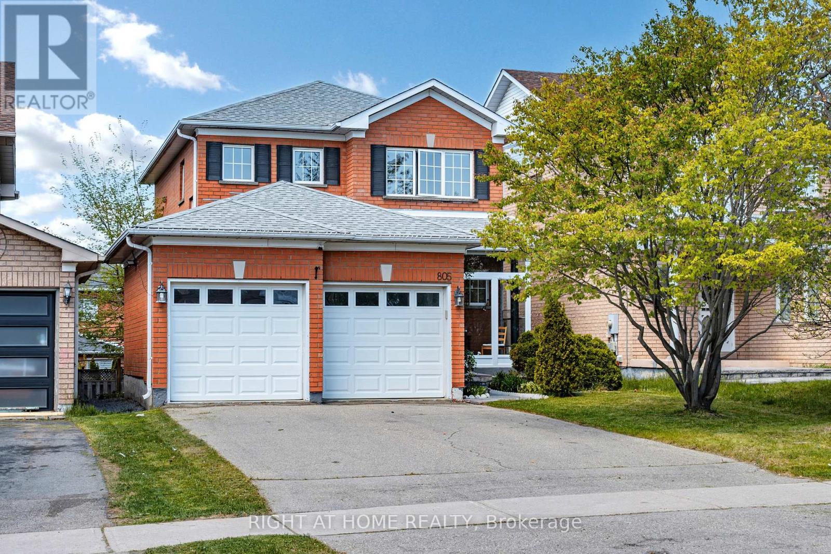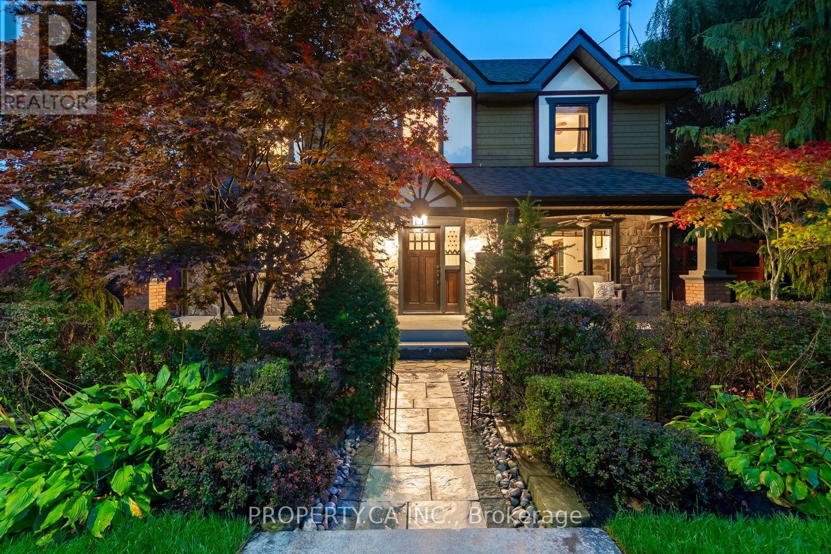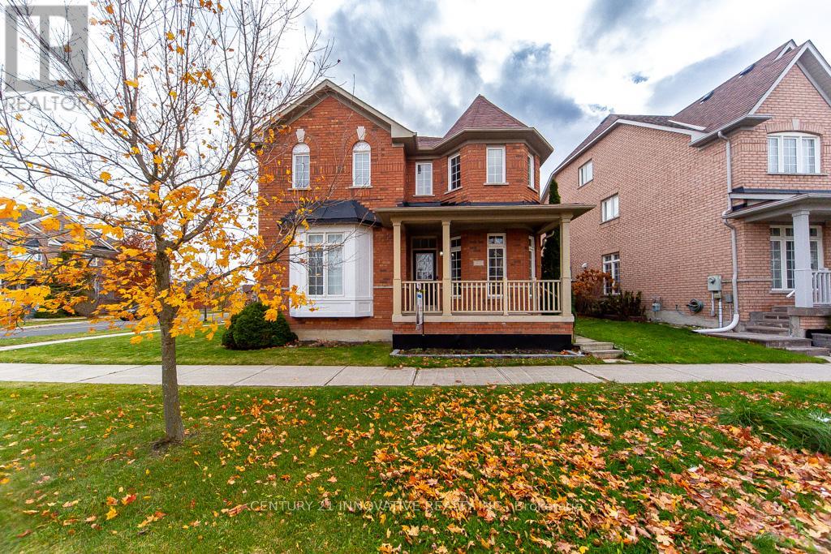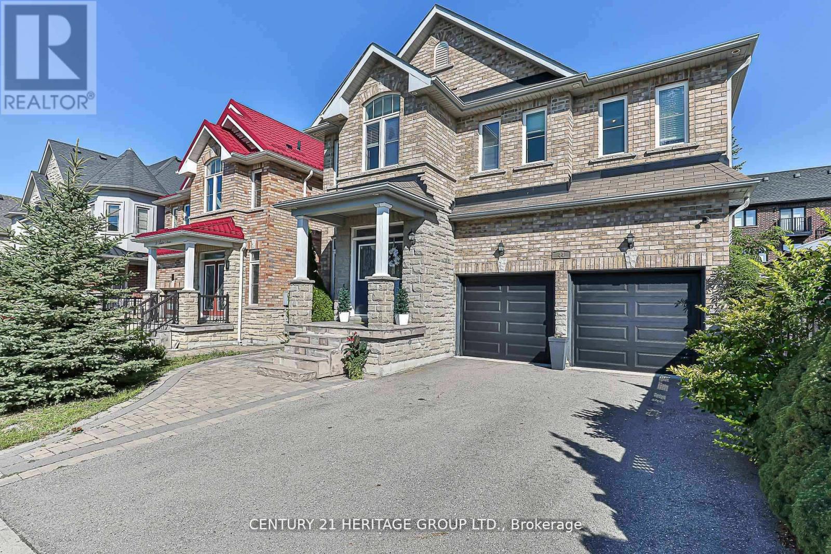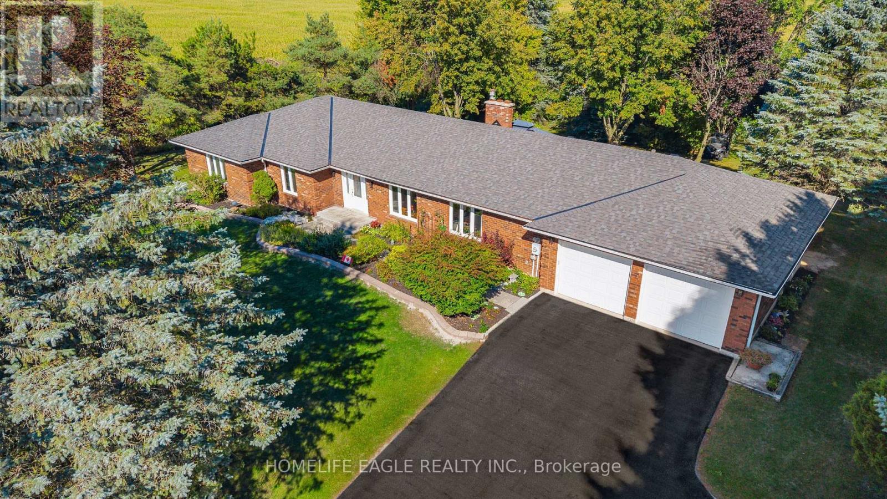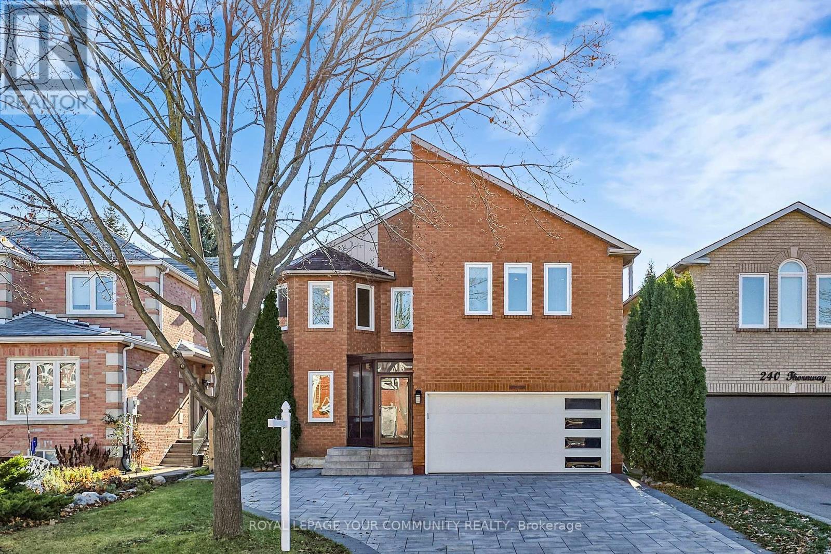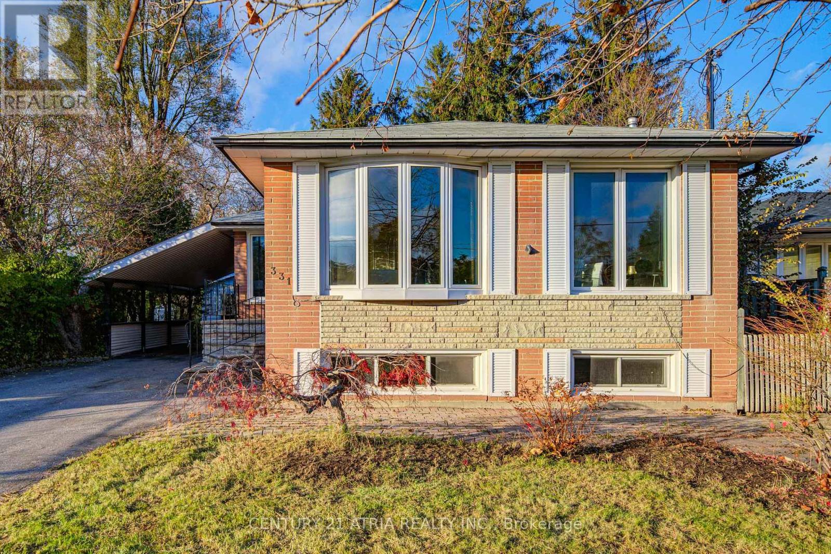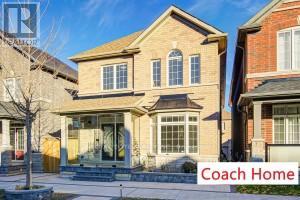49 Madsen Crescent
Markham, Ontario
When You Step Into A Home, Sometimes You Can Just Feel The Difference - This Is One Of Those Homes. Meticulously Cared For And Thoughtfully Upgraded, Every Detail Reflects True Quality And Pride Of Ownership. From The Moment You Enter, You'll Notice The Wide-Plank Engineered Hardwood Flooring, Custom Oak Stairs With Wrought-Iron Railings, And A Beautifully Crafted Kitchen Featuring Custom Cabinetry, Quartz Counters, And Matching Quartz Backsplash. The Main Floor Is Open, Inviting, And Filled With Natural Light. Enjoy Pot Lights Throughout, A Bose Surround Speaker System For Immersive Entertainment, And A Seamless Walkout To Your Private, Fully Fenced Backyard-Complete With A Motorized Awning With Wind Sensor For Effortless Outdoor Living. Upstairs, The Spacious Primary Bedroom Features A Large Wall-To-Wall Closet Equipped With Custom Interior Shelving, Offering Exceptional Organization And Storage. The Newly Renovated Basement Adds Even More Value With A Fresh Powder Room, Cozy Gas Fireplace, And Flexible Space For Family Living, Work, Or Guests. This Home Has Been Lovingly Maintained From Top To Bottom-Inside And Out-Making It Truly Move In Ready For Anyone From Small Families To Downsizers Who Want To Settle In And Enjoy From Day One. With So Many Additional Upgrades, Please Refer To The Attached Feature Sheet For Full Details-There Are Simply Too Many To List! Located In A Highly Convenient Neighbourhood Just Minutes From Centennial GO Station, Markville Mall, Centennial Community Centre, And Markham Centennial Park. Situated Within The Sought-After Central Park PS And Markville SS School Zone, With French Immersion, IB, And Arts Program Options Also Nearby. A Truly Loved Home That Checks All The Boxes-Don't Miss This Opportunity! (id:60365)
805 Stonehaven Avenue
Newmarket, Ontario
Located In Sought After Stonehaven. Stylish, Modern Updates-Porcelain Tiles, Quartz Counters, Laminate Flooring, S/S Appl. W/O Bsmt With In-Law Potential, 3 Piece Bath & Wet Bar. Modern, Immaculate Home In Prestigious Stonehaven Close To Schools, Parks, Restaurants, Shopping, Transit , HWY 404, 400, Magna Centre & over 2400 SQF living space. Updated, Sparking Eat-In Kitchen With Porcelain Tiles, Quart Counters & Stainless Steel Appliances & W/O To Spacious Tiered Deck. Bright Main Floor Family Rm With Gas Fireplace. Large Master Suite With Updated, Modern 4 Piece Ensuite & Large W/In Closet. Prof Fin W/O Basement With 3 Piece Bath & Rec Room With Gas Fireplace & Large Bar Area. (id:60365)
29 Tyler Street
Aurora, Ontario
Custom-style home (not a designated heritage property) offering exceptional beauty and outstanding build quality. Enjoy a beautifully landscaped yard with a private seating area beside the creek, an ideal place to relax and listen to the sound of running water. The large covered front porch invites conversation with friendly neighbours and adds to the home's welcoming charm. This location provides an exceptional quality of life: walk to cafés, schools, tennis courts, parks, restaurants, massage and wellness services, an art gallery, extensive shops, museums, and a beautiful library. Commuting is effortless with the GO Station only a short walk away, offering convenient access to Toronto and Union Station. Aurora Town Square, just a five-minute walk, features a skating loop, indoor and outdoor performances, and year-round festivals. Aurora Town Park, seven minutes on foot, hosts live music, community events, and a vibrant weekly farmers' market for half the year. Slabtown Armoury at the park offers a great patio for food and drinks. Two ensuite washrooms upstairs with heated floors. Main floor washroom with a walk-in shower. (id:60365)
63 Rainbow Valley Crescent
Markham, Ontario
Location!!! Location!!! Location!!!63 Rainbow Valley Crescent, Nestled In The Highly Sought-After Greensborough Community Of Markham. This Spacious Semi-Detached Home Sits On A Generous 25.99 X 111.55 Ft Lot And Offers 3+1 Bedrooms, Along With A Professionally Finished Basement Featuring A 4-Piece Bathroom And Pot Lights. The Main Floor Hardwood Flooring, A Cozy Gas Fireplace, And An Elegant Staircase With Rod Iron Railings. The Renovated Kitchen Boasts Quartz Counters, A Subway Tile Backsplash, And Extended Cabinetry, Perfect For Everyday Living And Entertaining. Situated In A Quiet, Family-Friendly Neighborhood, This Home Is Just Steps From Greensborough And Mount Joy Public Schools, St. Julia Catholic School, Parks, Shopping, And More. (id:60365)
44 Madison Avenue
Richmond Hill, Ontario
All the spaces you need for your family is in this house! Bright, specious 2 story 4 bedroom house with 9 Ft Ceiling on Main level, freshly painted Open concept, Pot lights, 41' quality upper Cabinets in Kitchen, Granite Countertops, Cvac, Second floor Laundry room, upgraded bedrooms with Granite counter top, double sinks, Hardwood floor throughout, Leading To The Primary Suite With W/I Closet & Spa-Like 5-Piece Ensuite. Each Additional Bedroom Features Direct Bathroom Access For Convenience. Lovely garden. Located Near high-Ranked Schools (Pace, Oak Ridges Public), Easy Access To Nature Trails, Parks, Go Station & Hwy 404/400. Close to public transit... (id:60365)
2132 14th Line
Innisfil, Ontario
The Perfect All Brick 4 Bedroom Bungalow * Premium Lot W/ 150 Ft Frontage * 0.7 Acre Featuring 2,245 Sq Ft On Main Level * Ultimate Privacy Surrounded By Green Space W/ Scenic Views* Wood F/P in Family RM W/ W/O to Deck ** All Spacious Bedrooms * True Private Backyard Oasis Backing Onto Open Space * Grand Deck W/ Resort Style Pergola * Hardwood Floors * Potlights * 5 Pc Spa Ensuite W/ Frameless Glass Walk-In Shower, Porcelain Tiles, Built-In Niche, Modern Double Vanity W/ Quartz Counters + His & Hers Sinks & Freestanding Soaker Tub * Second Bath Renovated 2025 W/ New Vanity, Quartz Counters & Modern Porcelain Tiled Shower * Freshly Painted Throughout * New Washer & Dryer * All New Trims * Newly Shingled Roof 2025 * Finished Basement Featuring Gas Fireplace* New Gutter Guards* New Water Treatment System 2025 * New Light Fixtures Inside & Out * Brand New Glass Sliding Door * Professionally Landscaped W/ Stone Walkway To Entrance * Sunfilled * Massive Driveway Parks 10+ Cars * Must See! Don't Miss! (id:60365)
236 Thornway Avenue
Vaughan, Ontario
Welcome to this stunning, large, over 4000+ sq.ft., fully renovated detached home - done to perfecction from top-to-bottom and set in one of the area's most desirable, family neighbourhoods. Designed with an open concept layout, the main floor features high-end engineered hardwood floors, custom lighting, pot lights throughout and an elegant home office with double doors - perfect for remote work. The oversized custom chef's kitchen is the true heart of the home, showcasing premium built-in mind, quartz countertops, a large cutsom island ideal for daily meals, entertaining and gathering with friends and family. The living area is anchored by a sleek TruFire electric fireplace with colour-changing flame options, adding warmth and modern ambiance. Walk-out to a beautifully finished backyard with a spacious deck and interlock patio - perfect for summer dining and relaxation. Enjoy the glass enclosed front porch and the fully interlocked driveway that accomodates up to 5 cars. Upstairs, you'll find an impressive primary suite with custom built-in closets and a spa-like ensuite featuring a two-person jet jacuzzi, double sinks and an oversized glass shower. The second bedroom offers its own ensuite with a glass shower and built-ins. The third and fourth bedrooms include double built-in closets and the convenient second floor laundry adds exceptional practicality. The fully finished basement expands the living space with a dedicated gym room, two additional bedrooms and a modern 3-piece bathroom - ideal for extended family, guests or a private workspace. A stylish mudroom with custom storage and direct garage access completes this thoughtful redesign. Flooded with natural light and offering oversized bedrooms, modern finishes and an unbeatable location - walk to great schools, parks, the rec centre, shopping plaza and Promenade Mall. Welcome home to unmatched quality, comfort and elegance. (id:60365)
331 Elmwood Avenue
Richmond Hill, Ontario
Welcome to this beautifully maintained bungalow situated in one of Richmond Hill's most desirable neighbourhoods. This home offers upgrades and exceptional value for families, investors, or downsizers seeking a turnkey property in a top-tier location. Featuring $$$ in upgrades Newly: Furnace, A/C & Vinyl Fl, Upgraded Attic Insulation. The renovated kitchen boasts a granite countertop, newly s/s dishwasher, range hood, ceramic flooring, and stainless-steel appliances. Enjoy the bright sunroom with heated floors and skylight, perfect for year-round relaxation. The cozy basement recreation room offers a fireplace, ideal for family gatherings. The home also features an oversized driveway and a private backyard with mature trees, providing excellent privacy. Located in a highly sought-after family-friendly area, this home is close to top-ranking Bayview SS, restaurants, supermarkets, parks, public transit, and GO Transit. This move-in-ready bungalow seamlessly blends modern upgrades with timeless charm - a rare find in such a sought-after neighbourhood (id:60365)
46 Mistywood Crescent
Vaughan, Ontario
Rarely offered 2-car garage freehold townhouse in the prestigious Patterson / Thornhill Woods community. This stunning home offers around 2,500 sq.ft. of beautifully finished above-grade living space and a bright, open-concept layout. Freshly painted interiors, upgraded light fixtures, carpet-free hardwood flooring throughout, and a highly functional floor plan make this home truly move-in ready.The main level features 9' ceilings, an oversized glass sliding door, and two additional windows that fill the living area with abundant natural light. The spacious eat-in kitchen boasts quality stainless steel appliances and a walkout to a custom 2-storey deck with a built-in natural gas line for effortless BBQ'ing. Functional stairs connect the deck to the professionally landscaped, fully fenced backyard, offering convenient outdoor access from both levels of the home.The upper level offers a generously sized primary bedroom and a well-appointed 5-piece bathroom.Two more generously sized east-facing bedrooms.The finished walk-out basement suite showcases a massive bedroom, a 3-pc bath, a wet bar with sink.and an extra hallway with direct access from the garage/separate entrance to the backyard and the walk-out basement bedroom-with potential for a future kitchen. An excellent income opportunity or an ideal setup for multigenerational living.Recent updates include: Roof (2019), New Windows (2019) & Custom Blinds, New Custom Front Door, Natural Gas BBQ Line, upgraded appliances, and $$ in professional backyard landscaping with interlocking, garden beds, and more.Unbeatable location with transit, parks, top-ranked schools (Carrville Mills P.S. & Stephen Lewis S.S.), trails, shopping, dining, grocery stores, and big-box retailers all nearby. Minutes to Highways 7 & 407 & Rutherford GO.Steps to the North Thornhill Community Centre and the newly opened 90,000 sq.ft. Carville Community Centre for unmatched lifestyle convenience. (id:60365)
85 Marsh Harbour Court
Aurora, Ontario
Ravine Lot! Close to Top Private Schools -St. Andrew's College& St. Anne's School! Nestled in a Premium Plus Cul-De-Sac location, this exceptional home sits on an expansive pie-shaped ravine lot-156 ft deep and around 74 ft wide at the rear-backing onto a serene trail that offers both privacy and picturesque natural views. The beautiful south-facing backyard features a sprinkler system, offers endless sunshine and breathtaking panoramic views. New interlocking on driveway and side walkway with integrated lights. No sidewalk, No snow piles! Inside, you'll find smooth ceilings and elegant crown moulding throughout, complemented by an updated and upgraded kitchen that blends modern design with functionality. The fully finished basement is a true retreat, featuring a home gym, games room, and private sauna-ideal for relaxation and recreation. Conveniently located with easy access to groceries, shops, and all essential amenities. Tile roof maintenance free. A rare opportunity to own a luxurious property in one of Aurora's most sought-after settings! (id:60365)
E08 - 26 Bruce Street
Vaughan, Ontario
Corner Unit With 2 Parking Spots!! Welcome to 26 Bruce St #E08, a stunning 1047 sq ft (plus balcony) stacked townhouse offering 2 large bedrooms, 2 washrooms, 9' ceilings, and an abundance of natural light throughout. This bright and airy corner unit features an updated kitchen with tons of counter space, quartz countertops, and stainless steel appliances, flowing seamlessly into the open-concept living and dining areas. Step out onto your south-facing balcony, where gas BBQs are allowed, perfect for relaxing or entertaining. The spacious bedrooms provide great functionality and comfort, and the unit includes 2 parking spots that are conveniently located for easy access to the staircases, plus a locker for additional storage. Located in the heart of Woodbridge, you're close to everything-shops, restaurants, parks, schools, transit, and major highways (400/427/407). This beautiful corner-unit home combines convenience, style, and incredible value. Perfect for first-time buyers, downsizers, or investors. Truly perfect for anyone! (id:60365)
51 Albert Lewis Street
Markham, Ontario
Welcome to This Stunning Home In The Heart Of The Highly Desirable Cornell Rouge Community. Featuring 4 Bedrooms + 2 Bedrooms LOFT HOME W/ Incredible Potential To Create Your Own Space Or Build A Second Unit To Rent Out For Extra Income And Help With The Mortgage. Grand Double-Door Entrance, 9 Foot Ceiling On Main Floor. Enjoy A Modern Open-Concept Kitchen With A Huge Center Island & Breakfast Area, High End Finishes And Professional Interior Design Throughout. Entire House With Many Windows Provide Tons Of Natural Light Throughout The Day. Elegant Family Room W Fireplace For Family Gatherings. Second Floor Master Room With Luxurious 4 Pieces Ensuite. Double Garage With Direct Access To The Spacious Mudroom. Two Separate Entrances(Loft And Basement). W/o To Fully Interlocked Backyard. Main Floor Laundry Room. Close To Community Centre, Walmart, Schools, Hwy 7 & Hwy 407, Parks, Markham Stouffville Hospital & Markville Mall. Must Be Seen! (id:60365)

