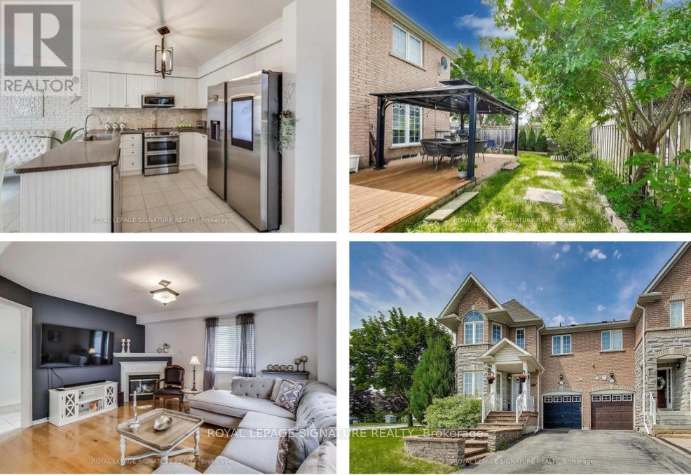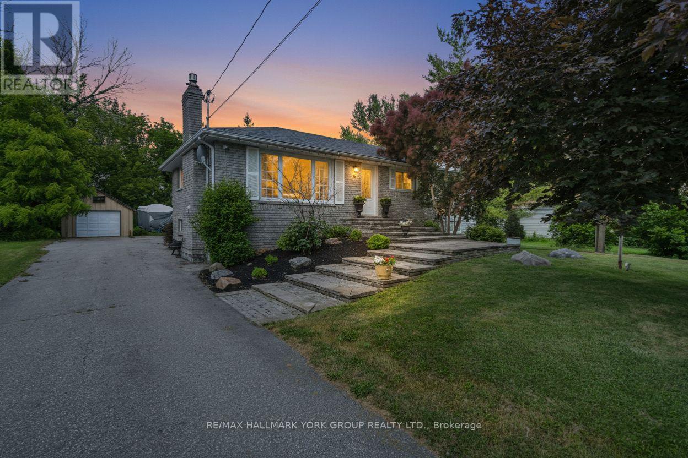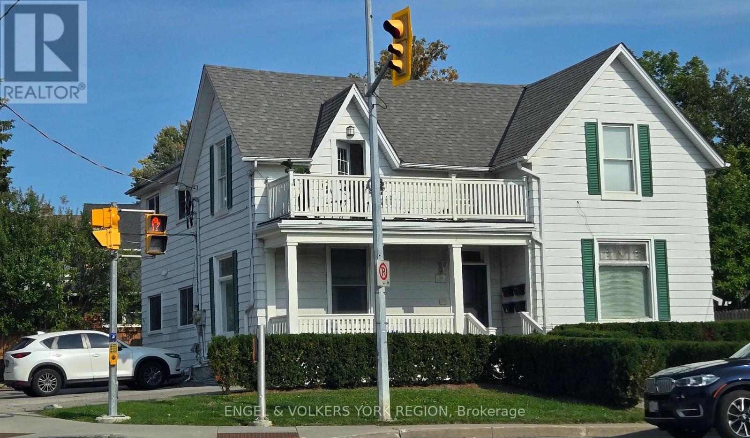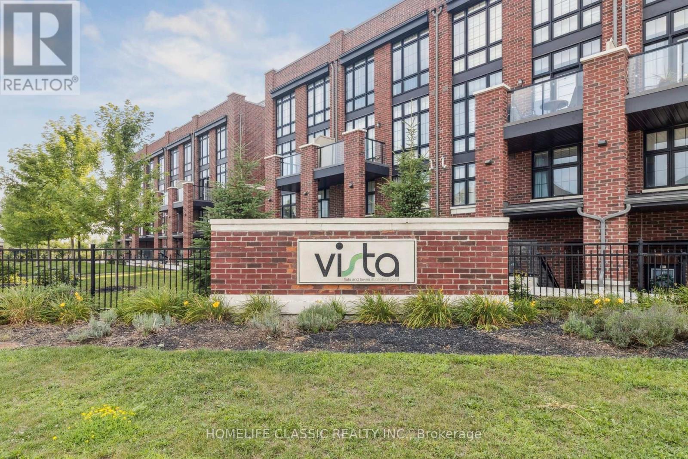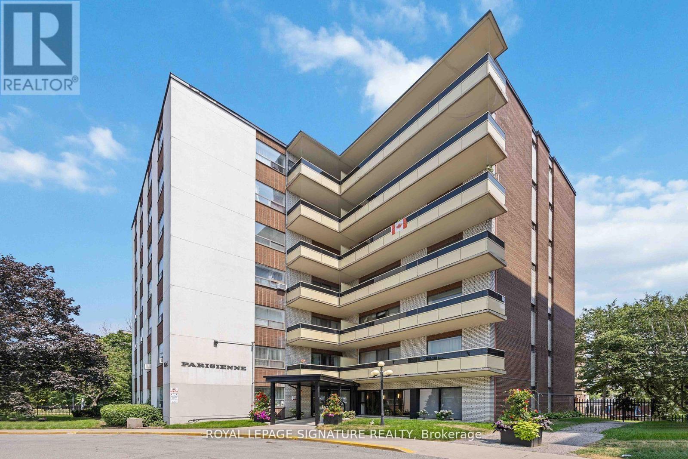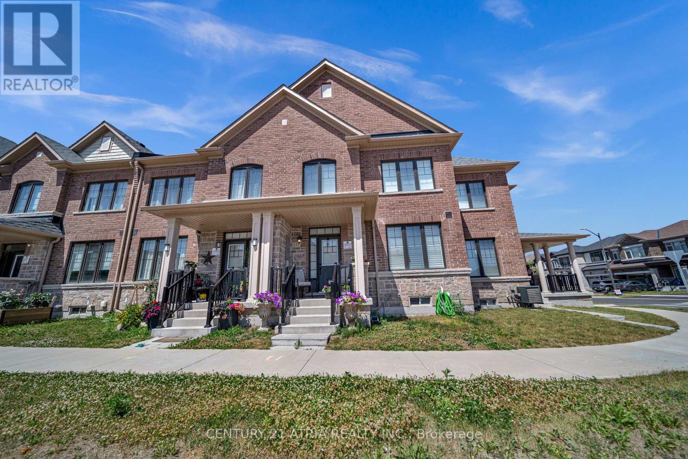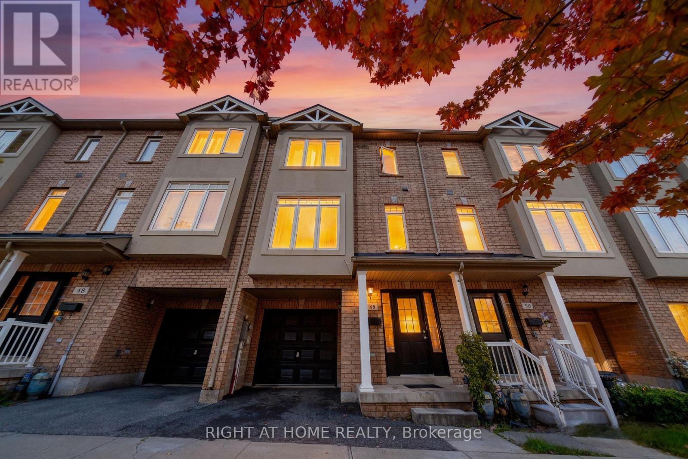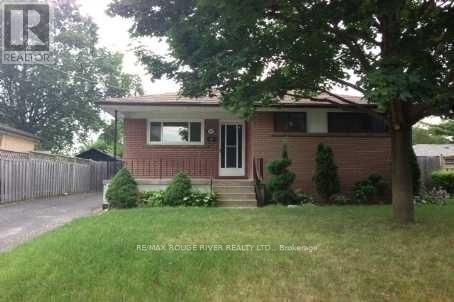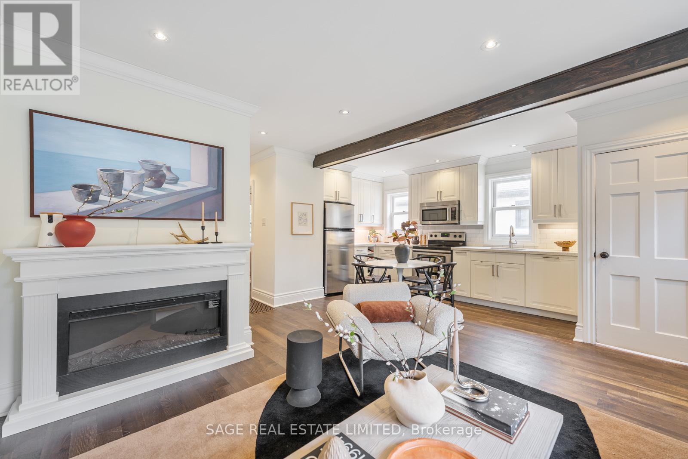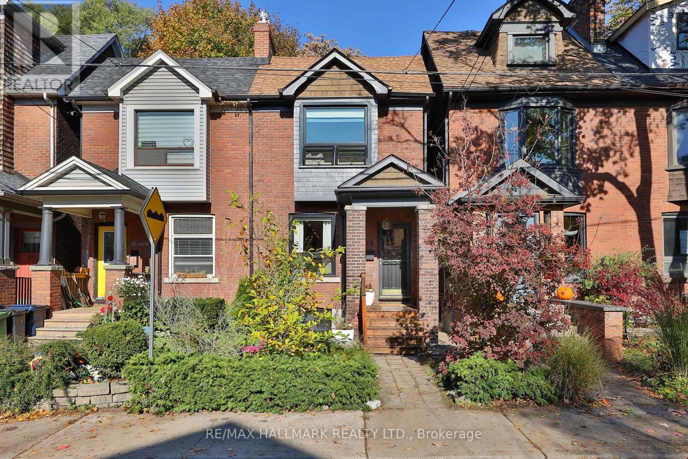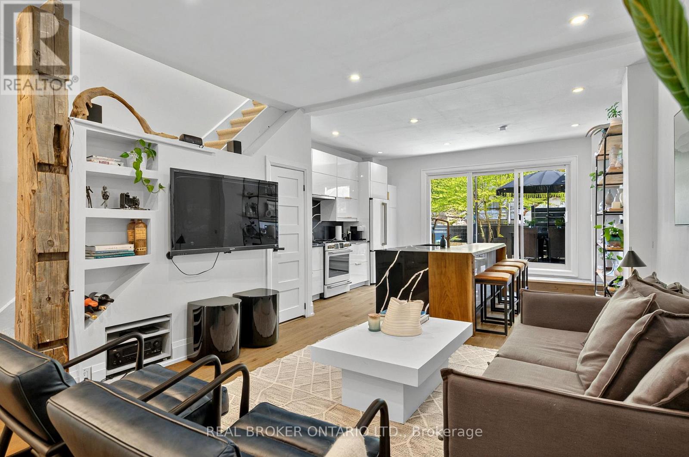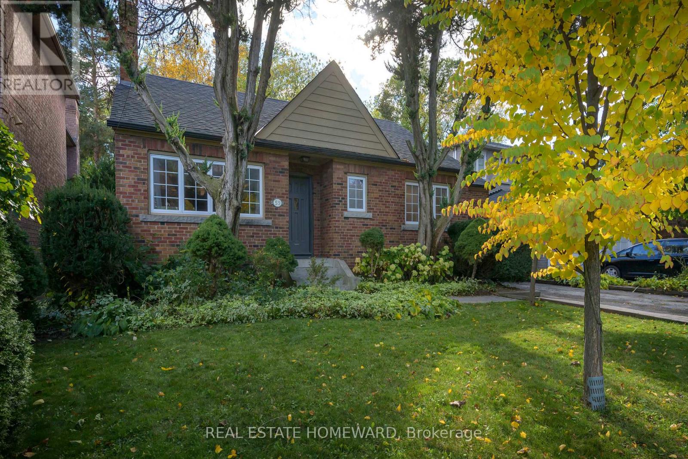65 Red River Crescent
Newmarket, Ontario
BONUS: $6,000 in upgrades or décor of your choice if sold by December 30th! Welcome to 65 Red River Crescent, Where Comfort Meets Charm. This beautiful, move-in-ready corner unit freehold townhouse feels just like a semi and offers nearly 2,500 sq. ft. of living space designed with both style and functionality in mind. With 3 spacious bedrooms and 3 bathrooms, including a private ensuite in the primary, you'll have all the room you need for family life, guests, or simply spreading out and relaxing. The second-floor laundry makes everyday living a little more convenient (and laundry a little less of a chore!), while hardwood floors throughout the main and upper levels add warmth and elegance at every step. The sun-filled, eat-in kitchen is a true highlight, featuring large windows and brand-new stainless steel appliances perfect for family meals or your morning coffee. Step outside to your private backyard retreat, where you can unwind by the stone fire pit or enjoy peaceful summer evenings under the stars. Downstairs, the finished basement offers endless possibilities: a cozy family room, a guest suite, a home office, a kitchenette, storage space, and even a second fridge ideal for entertaining or extra living flexibility. With a private driveway and built-in garage, the res room to park up to 3 vehicles. All of this is set in a welcoming, family-friendly neighbourhood close to top-rated schools like Phoebe Gilman PS and Poplar Bank PS (with French Immersion). Plus, you're just minutes from shopping plazas, Costco, restaurants, cafés, Highway 404, and the Newmarket GO Bus Terminal. Come experience the warmth and comfort of 65 Red River Crescent. This could be the place you've been waiting to call home. (id:60365)
8 Rushton Road
Georgina, Ontario
Welcome To 8 Rushton Rd, A Solid Brick Bungalow Just Steps From Lake Simcoe. Tucked Away On A Quiet, No-Exit Street In A Family-Friendly Lakeside Pocket. This Well-cared-for 3+1 Bedroom, 2-bathroom Bungalow Offers Over 1,100 Sq Ft Of Main Level Living Space Plus A Fully Finished Basement, Providing Plenty Of Room For Families, Guests, Or Multigenerational Living. Situated On A Rare 80 X 216 Ft Lot, The Property Offers Space, Privacy, And A Peaceful Lifestyle Just Steps From Lake Access And Moments To Local Beaches. Inside, The Bright Living Room Features Gleaming Hardwood Floors, A Gas Fireplace, And A Large Picture Window Overlooking The Front Yard. The Kitchen Is Simple And Functional With Tile Flooring And Space For Casual Dining. Off The Back Of The Home Is A Bright Mudroom (2020) With In-floor Heating And Sliding Glass Doors That Open To The Backyard Perfect For Everyday Use Or Quiet Morning Coffee. The Three Main-floor Bedrooms Offer Natural Light And Closet Space. The Main Bath Is Clean And Functional, The Finished Basement Adds Valuable Living Space With A Fourth Bedroom, 2-piece Bath, And A Large Rec Room With A Wood-burning Fireplace... Ideal For Family Gatherings, Guests, Or Hobbies. A Detached Garage With Hydro Makes A Great Workshop Or Storage Option, And Parking For 10+ Vehicles Ensures Convenience For Gatherings Or Toys. Step Outside Into The Spacious Backyard Featuring Established Garden Areas And Mature Trees Surrounding The Home, Offering Plenty Of Room And Outdoor Potential To Garden, Entertain, Or Unwind. At The End Of The Street, Enjoy Direct Access To Scenic Conservation Trails Perfect For Outdoor Enthusiasts. All Just Minutes To Schools, Shopping, Conservation Trails, Plus Highway 404 For Easy Commuting. Whether You're Headed Into The City Or Escaping To The Lake, This Property is Truly A Special Opportunity, In One Of Georginas Most Sought-After Lakeside Communities. (id:60365)
2 - 85 Prospect Street W
Newmarket, Ontario
Hello Southlake employees! This one is for you! Central Newmarket 2 bedroom + den apartment (approx. 700 sq ft finished). Beautifully updated main floor & lower level of quiet Victorian multiplex in amazing location. Walk to Southlake Hospital, Fairy Lake & Main St. Minutes to 404/400 for commuters. This unique unit has beautiful crown moulding, pot lights, and laminate flooring through-out (renovated in 2021). Separate hall entrance to huge living room with high coffered ceiling, huge bright windows, open concept to custom eat-in country kitchen with SS appliances. A 4-piece bath with tub completes this level. The fully renovated lower level has 2 bedrooms, wood floors, wainscotting, and a 3-piece bath + den. Private fenced patio area also included. 1 parking spot. Front porch. Tenant to pay hydro in their own name (separate meters). Laundry hook ups available--must provide your own washer/dryer. Landlord prefers no dogs/cats considered. Truly must be seen to appreciate! (id:60365)
234 - 7 Bellcastle Gate
Whitchurch-Stouffville, Ontario
This bright and spacious plenty of sunlight is a beautiful end unit offers no carpet, 2 bedrooms with picture windows for you to enjoy the gorgeous back view, and 2 full bathrooms. Kitchen with Stainless steel appliances, upgraded backsplash and counter top. Ensuite laundry and a large closet for your linen or food pantry. Balcony has Gas/Electrical hooked ready for you to enjoy the BBQ or to chill out. This one level dwelling will benefit mature couple, senior, parent with little children, Investor or First time home buyer. It is well located, shopping, banks, restaurants, schools, community centers are closeby. School bus pickup by the complex entrance. Maintenance fee includes common area, parking and internet. Don't miss out this rare opportunity, book your showing today! (id:60365)
502 - 921 Midland Avenue
Toronto, Ontario
Welcome to this bright and beautifully upgraded corner unit in a quiet, well-kept mid-rise building just steps to Kennedy Subway, GO Station, and the future Eglinton Crosstown LRT! Commuting has never been so convenient.This stylish suite has been updated and checks all the boxes: 2 RARE street-level private garages (yes, both are on title!), a spacious 140 sq. ft. balcony with clear, open views, and a handy locker for extra storage. Inside, you'll find warm maple hardwood floors, elegant crown moulding, and sleek custom cabinets with soft-close drawers. A perfect blend of comfort, style, and location! (id:60365)
153 Coronation Road
Whitby, Ontario
Welcome to this stunning and meticulously maintained townhouse offering a rare double car garage and a spacious, thoughtfully designed layout, located in one of the most desirable and family-friendly communities. This exceptional home combines comfort, and functionality, making it an ideal choice for growing families, professionals, or investors. As you step inside, you are greeted by a bright and open-concept main floor featuring elegant hardwood flooring throughout. The open layout creates a seamless flow between the living, dining, and kitchen areas, making it perfect for both entertaining and day-to-day living. Large windows flood the space with natural light, 9 foot ceiling enhancing the space and welcoming ambiance. The heart of the home is the modern eat-in kitchen, equipped with granite countertops, sleek cabinetry, and plenty of counter space for meal prep or casual dining. Whether you're hosting guests or enjoying a quiet morning coffee, this kitchen provides the perfect setting. The hardwood staircase with upgraded iron pickets adds a touch of sophistication and leads you to the upper level, where comfort and privacy are key. The primary bedroom is a true retreat, featuring a tray ceiling, a spacious walk-in closet, and a luxurious 5-piece ensuite. Pamper yourself in the spa-like bathroom, which includes a stunning frameless glass shower, a freestanding soaker tub, and a double vanity with elegant finishes. At the rear of the home, you'll find a charming and private courtyard that leads to the double car garage perfect for outdoor seating, BBQs, or relaxing in the warmer months. Located in a vibrant, safe, and welcoming neighborhood, this home is just minutes from top-rated schools, parks, shopping, transit, and all essential amenities. (id:60365)
48 Curran Hall Crescent
Toronto, Ontario
Welcome to this beautifully updated Freehold Townhome with No Maintenance Fees! This spacious 3-bedroom + den home offers the perfect blend of comfort and style. The bright lower-level den provides a walkout to a private, sun-filled backyard ideal for family gatherings and outdoor entertaining. Enjoy a Spacious kitchen featuring brand new white cabinetry, stainless steel appliances, and a large eat-in area overlooking the yard. The open-concept living and dining room boasts brand new hardwood floors that continue throughout all bedrooms, creating a warm and cohesive flow. The primary bedroom includes a 4-piece ensuite and ample closet space. Finished Basement included a finished laundry area with lots of storage. A spacious single-car garage with direct access to the backyard adds extra convenience and functionality. Located in a prime Scarborough neighborhood, just steps to TTC, schools, parks, shopping, and all major amenities. A stylish, spacious, and superbly located home everything you have been looking for is right here! (id:60365)
Lower - 902 Donovan Crescent
Whitby, Ontario
Beautiful One Bedroom Detached Bungalow* Registered Legal Basement Apt Lower Level W/ Separate Entrance! Ensuite Laundry! **Freshly Painted, Shows Spotless!** Newly Renovated With Vinyl Flooring, Pot Lights, Stainless Steel Appliances! Cold Cellar/Storage Room! Located In Central Whitby! Steps To Parks & Schools & Shopping & Transportation! 2 Parking spaces, BBQ area & Patio ,Tenant pays 50% Utilities (id:60365)
307 Warden Avenue
Toronto, Ontario
Set on a quiet, tree-lined street in Birchcliff, this detached bungalow offers a timeless balance of character, comfort, and thoughtful modernization. With over 1,200 square feet of finished living space across two levels, every inch of this home has been curated for both function and flow. Inside, a bright open-concept layout connects the living, dining, and kitchen areas-perfect for family gatherings or easy entertaining. Freshly painted interiors and triple-pane windows bathe the space in natural light while keeping it calm and energy efficient. The kitchen flows effortlessly into the living area, creating a warm hub for daily life. Two upgraded bathrooms add a touch of modern refinement, while the finished lower level extends the living space with a generous recreation area, a spare bedroom for guests or a home office, and ample storage. Comfort meets convenience through upgrades like smart home thermostats, security cameras, and smoke detectors, ensuring peace of mind in every season.Step outside to a fenced backyard framed by mature trees-a private retreat with a fire pit, two storage sheds, and a stone patio ready for evening get-togethers under the stars. The property also includes parking for two vehicles in the private driveway. Situated in one of Scarborough's most sought-after neighbourhoods, this home is surrounded by exceptional schools and family amenities. Enjoy weekend walks to Blantyre Park, Birchmount Pool, or Rosetta Gardens, and explore the array of local cafés, restaurants, and boutiques along Kingston Road. (id:60365)
18 Badgerow Avenue
Toronto, Ontario
Welcome to 18 Badgerow Avenue, where community, lifestyle and convenience converge. From the charming facade, through the inviting open plan to the quaint landscaped yard enveloped by mature trees, this delightful double brick offering pushes smiles at every corner. Heavily upgraded and with thoughtful touches throughout, this home has both character and contemporary flair. Featuring beautiful natural flooring, a custom updated kitchen, main floor powder room, cathedral ceilings in the principal bedroom, Velux sun tunnel skylights, custom built-ins and a finished basement complete with dedicated laundry area. On a wonderful tree lined street with the neighbours everyone dreams of having, while being within walking distance to all the great "stuff" on Queen, Dundas and Gerrard. This space has been cherished by its current owners and will surely be by its new residents as well. An excellent opportunity in an outstanding location. (id:60365)
143 Parkmount Road
Toronto, Ontario
Detached 3-Bedroom Family Home With Private Backyard Oasis - 143 Parkmount Rd. This 3-bedroom, 2-bath home located in the highly sought-after Greenwood-Coxwell neighbourhood near the Danforth. The main floor features an open-concept layout with living, dining, and kitchen areas, while the second floor offers three bedrooms and a full bathroom. Step outside to a private backyard designed for outdoor living, complete with a deck, garden space, Weber BBQ, and hot tub, providing a relaxing and versatile space for entertaining, dining, or unwinding. Fully furnished and available for short-term or flexible lease. Conveniently located within walking distance to parks, Monarch Park Collegiate (IB Program), École Secondaire Michelle-O'Bonsawin, transit, shops, restaurants, and other local amenities. (id:60365)
59 Parkview Hill Crescent
Toronto, Ontario
Parkview Hills - where neighbours wave and trees whisper. Set on the sweetest curve of the street, this storybook home sits on a truly spectacular lot(50 by 217 feet deep). The front gardens invite, but the backyard steals the show - a private retreat with space to lounge, dine, and dream. There's a grassy knoll, an orchard vibe, and a sunken picnic nook under a leafy canopy, reached by a stone staircase. It's the kind of place where friends linger over meals, children build tree forts, and furry companions live their best lives. With ample tableland for future expansion and away from highway noise this lot hits the spot. Inside, the charm continues. Three roomy bedrooms, a retro-cool kitchen, and a living room warmed by a wood-burning fireplace. The dining room showcases sweeping backyard views, changing beautifully with the seasons. Downstairs, the inviting rec room is perfect for movie nights, with a vintage bar for cocktails, a guest-ready fourth bedroom with its own lounge area, and a second bath. The neighbourhood? Tucked away - yet close to everything. A handy bus route winds through the picturesque streets whisking residents to the subway, & commuting by car is a breeze with the DVP just 8 minutes away. Nature lovers will adore nearby Taylor Creek Park and its connection to the Don Valley trail system, stretching all the way to up Edwards Gardens or down to Corktown Common. For additional recreation, Toronto Climbing Academy, Muay Thai at Black Tigers, and Parkview Athletics are a short stroll away. Local gems abound with Tonic Living for home decor, Brunswick Bierworks Taproom for a bevy, and House of Empanadas, Momozone and Circles & Squares Bakery for fun eats and treats. With friendly neighbours, great schools, and that rare balance of peace and proximity, Parkview Hills is a place to thrive. (id:60365)

