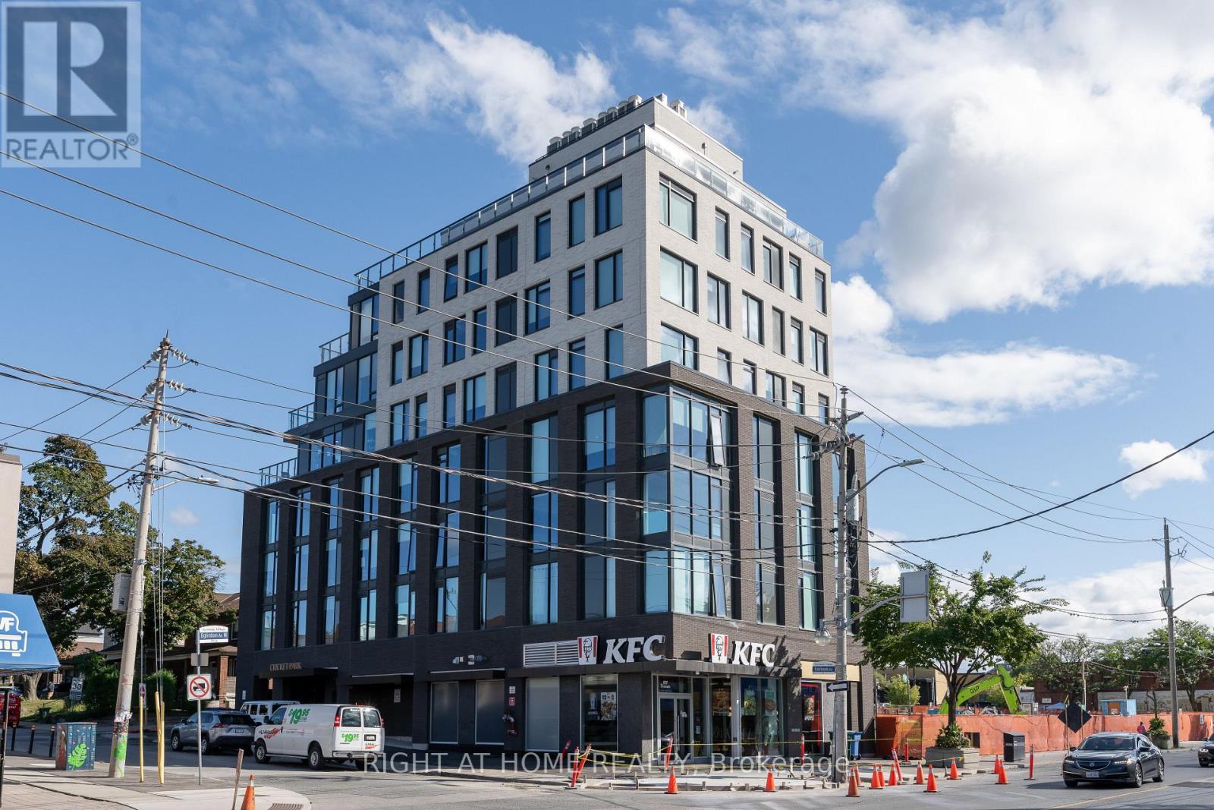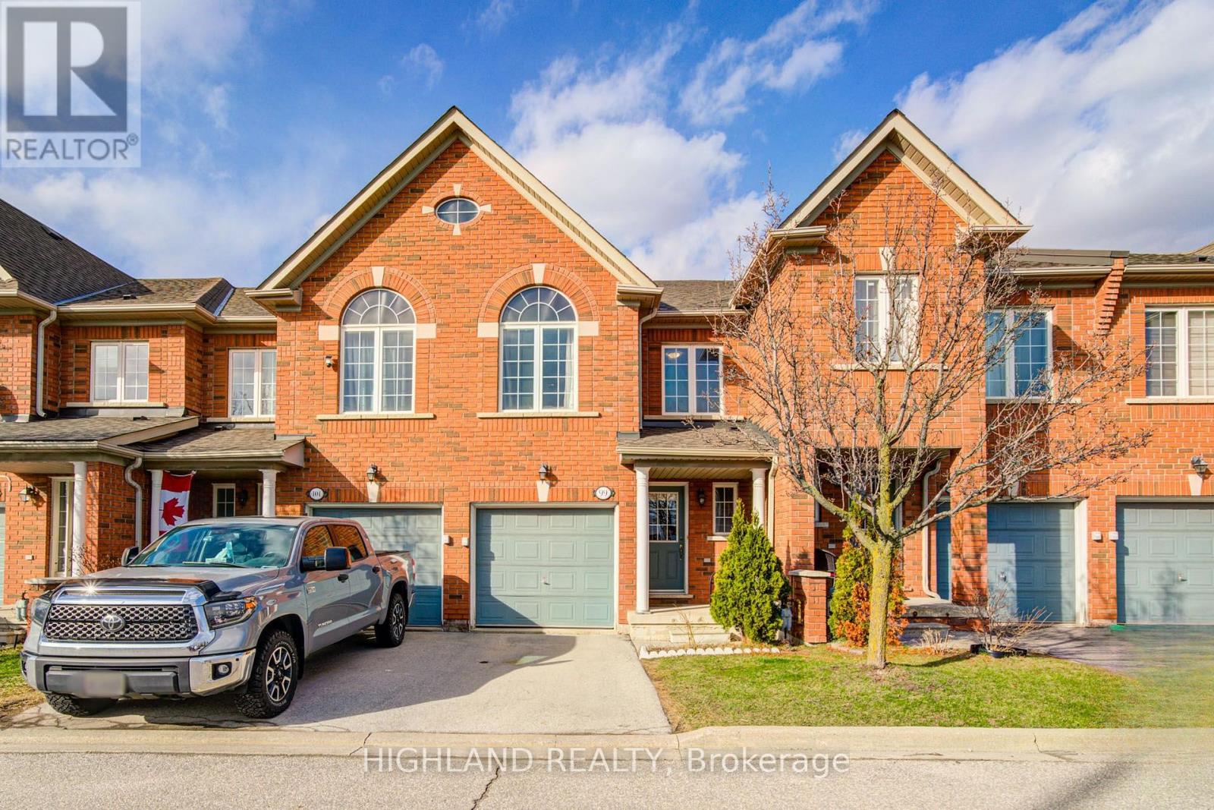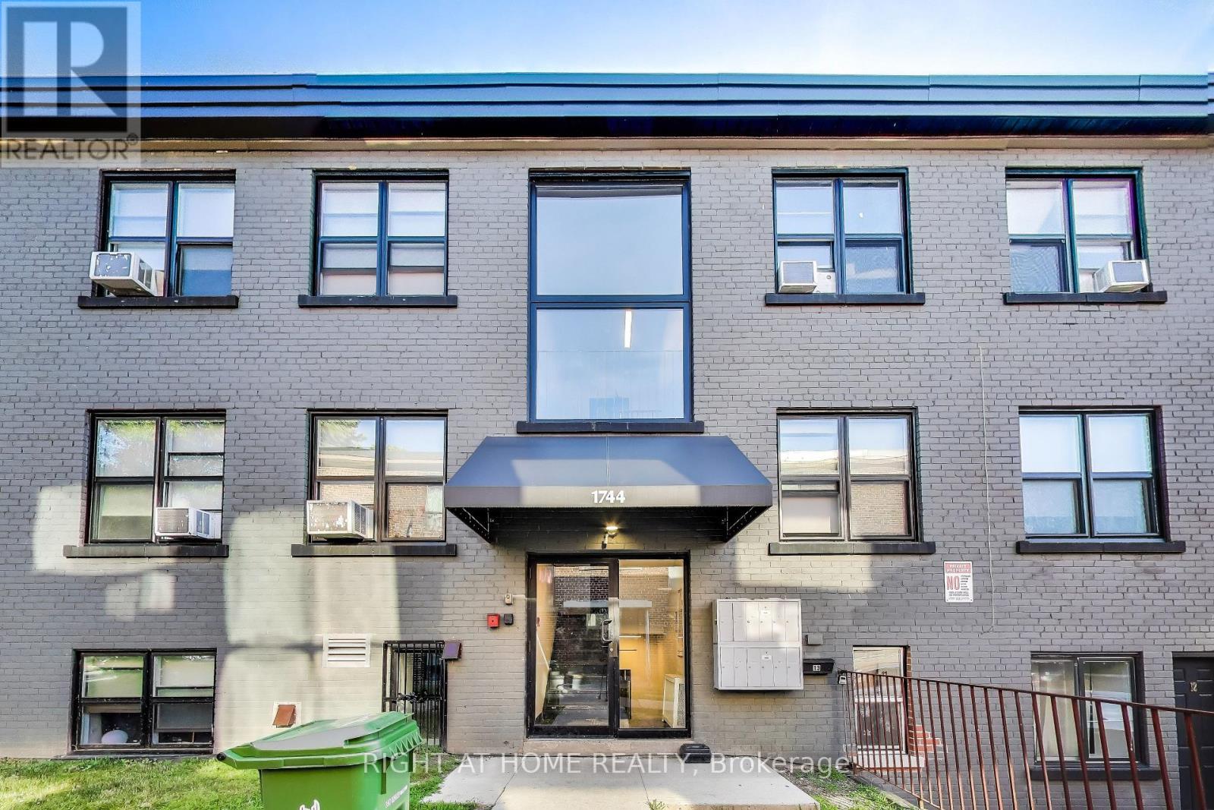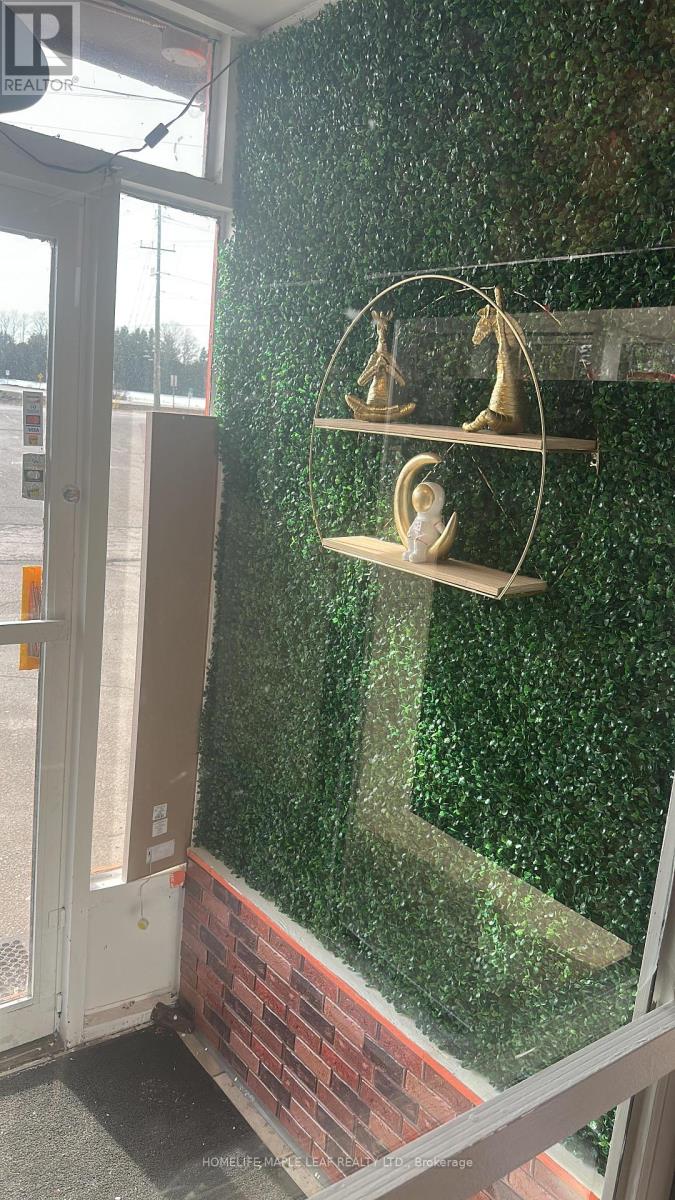741 Banks Crescent
Milton, Ontario
Welcome to this beautifully maintained home in the sought-after Willmott neighbourhood of Milton-a community known for its blend of convenience, charm, and family-friendly appeal. Ideally located just minutes from top-rated schools, the hospital, shopping, scenic parks, trails, and more, this home offers everything you need right at your doorstep. Enjoy the benefits of a south-west facing lot, filling the home with warm, natural light throughout the day. Inside, you'll find an inviting open-concept layout featuring a modern kitchen, spacious living and dining areas, and direct access to a private backyard, perfect for entertaining or relaxing. The main floor boasts elegant hardwood flooring, quartz countertops, a centre island with breakfast bar, a gas stove, stainless steel appliances, stylish backsplash, and a convenient powder room. Freshly painted throughout, this home feels clean and refreshed. Upstairs, discover three generously sized bedrooms, including a cozy and serene primary retreat complete with a 5-piece ensuite and dual his-and-hers closets. The unfinished basement provides endless opportunities-design a home gym, theatre room, or in-law suite to suit your lifestyle. Additional highlights include: No sidewalk, No condo fees or POTL fees and quick access to Hwy 401, Milton Community Park, and local dining. Whether you're a young family searching for your first home or looking to downsize without compromise, this home checks all the boxes. Don't miss your chance to live in one of Milton's most desirable communities! (id:60365)
3339 Mainsail Crescent
Mississauga, Ontario
Welcome to this spacious 4+1 bedroom, 3 bathroom home nestled in the heart of the highly sought-after Erin Mills area. This Excellent floor plan is perfect for families. Beautiful open concept main floor with Living and Dining areas make this home amazing for entertaining. Walk-out to your large private fenced yard with newer deck and outdoor brick wood stove ideal for summer gatherings. Main floor also offers a front facing bonus room that can be a forth bedroom or well appointed office space. The Upper Level boasts Three generously sized bedrooms and a newly finished bathroom. The lower level offers an In-Law Suite with extra bedroom, Kitchen, full bathroom and living space perfect for multi-generational living. Great family friendly street with extra wide driveway that easily accommodates large vehicles. Indulge in first-class amenities with top rated restaurants, shops and grocery stores making everyday errands an absolute breeze. Experience quick and easy highway access with HWYs 403 & QEW being only a short drive away making transportation effortless. You don't want to miss out on this opportunity to get into a beautiful neighbourhood. Just Move In and Enjoy! (id:60365)
404 - 7 Fairbank Avenue W
Toronto, Ontario
Welcome to one of the most desirable 2 bedroom corner suites at The Cricket Park - professionally managed modern rental building in the heart of bustling Dufferin & Eglinton. This sun-filled and spacious corner 2 bedroom unit is perfectly laid out over 700 sqft of living space ideal for an urban family or friends looking to become roommates. Featuring floor to ceiling windows with custom window treatments, top of the line laminate flooring throughout, loft-style exposed concrete ceilings, recessed lighting in bedrooms, stainless steel appliances in your modern kitchen & ensuite laundry. Building features a party room, work from home lounge, outdoor terrace with BBQ, smart parcel lockers & smart access. Steps away from TTC, Eglinton LRT, parks, trails, major supermarkets, banks, restaurants, bars and other entertainment. The building is pet friendly (with restrictions). Utilities are extra. Parking is available through a city street parking permit or on surface lots nearby. Rent this unit before the end of September for 13 months and get 1 month of free rent! (id:60365)
402 - 7 Fairbank Avenue W
Toronto, Ontario
Presenting one of the most popular one bedroom suites at The Cricket Park - professionally managed modern rental building in the heart of bustling Dufferin & Eglinton. Enjoy a sun-filled and smartly laid out almost 500 sqft unit that is featuring large windows with custom window treatments, top of the line laminate flooring throughout, loft-style exposed concrete ceilings, recessed lighting in bedroom, stainless steel appliances in your modern kitchen & ensuite laundry. Building features a party room, work from home lounge, outdoor terrace with BBQ, smart parcel lockers & smart access. Steps away from TTC, Eglinton LRT, parks, trails, major supermarkets, banks, restaurants, bars and other entertainment. The building is pet friendly (with restrictions). Utilities are extra. Lockers are offered at $50/m extra. Parking is available through a city street parking permit or on surface lots nearby. Rent this unit in September for 13 months and get 1 month of free rent! (id:60365)
99 - 6399 Spinnaker Circle
Mississauga, Ontario
** Back To The Ravine ** Welcome to this charming and well-maintained 3+1 bedroom, 2.5 bathroom townhouse nestled in a highly sought-after, family-oriented community. Backing onto a beautiful ravine, this home offers both privacy and a serene natural setting which is perfect for relaxing or entertaining. The main floor features an open-concept living area, ideal for entertaining, and a sun-filled dining area that walks out to the private backyard which is perfect for morning coffee or summer BBQs. The modern kitchen is thoughtfully laid out for functionality and flow. Three generously sized bedrooms, including a primary bdrm with a 4pcs ensuite bath and ample closet space. The versatile den on the 2nd level can easily serve as a home office, guest room, or additional living area, offering flexibility for today's lifestyle. Steps to Heartland Shopping Center, Hwy 401/407, The Parks, Mississauga Stadium, Courtneypark Athletic Fields, Restaurants and More. (id:60365)
1302 - 3009 Novar Road
Mississauga, Ontario
Step into modern living with this brand-new 1-bedroom + den condo an elegant fusion of style, comfort, and convenience. this thoughtfully crafted space boasts sleek laminate floors, soaring 9 ft ceilings, Floor To Ceiling Window and a bright, open-concept layout that perfectly suits todays lifestyle. The sun-filled living area opens to a private balcony, while the stylish kitchen features a full suite of appliances, abundant cabinetry, modern island, and contemporary finishes ideal for both everyday living and entertaining. The generous size bedroom is enhanced by large windows, and the versatile den offers the perfect spot for a home office or guest room. Additional highlights include in-suite laundry, underground combo parking/locker (private Locker Room), and access to exceptional amenities from a state-of-the-art fitness center to a party room and games lounge. Located just minutes from Square One Shopping Centre, UTM, CDI College, Sheridan College, with quick access to major highways, public transit, and Credit Valley Hospital, transit/future LRT, and Trillium Hospital, this is urban living redefined where everything you need is right at your doorstep. Neige Kitchen Package Cabinetry: Blonde Colour Wood Grain Look Laminate, with Off White solid colour accent.Soft close hardware. Countertops and Backsplash: White 2cm Quartz, Polished, Basic edge profile (id:60365)
Lower - 1101 Lakeshore Road W
Oakville, Ontario
Offered Furnished, Unfurnished Negotiable, Modern luxury Home In Prime Southwest Oakville on a massive lot. Property Built in 2017, This 2+1 bedroom boasts approximately +/-1200 sq. ft. of total living space on an Oversized Property filled with mature trees, meticulously manicured grounds; This Bright and Airy home Features a Brand New 2025 Kitchen with Brand New Stainless Steel Appliances. The Spacious Living Room Is a Highlight, With Its Stunning Fireplace And Mantel Perfect For Cozy Evenings Overlooking Serene Greenery, Bringing Nature Light To Your Doorstep and Sliding Door Walkout with Ultimate Privacy, Two Generously Sized Bedrooms, Each Providing Ample Space. Beautiful Bathroom Boasts a Glass Door Shower and Heated Floor Offering Both Luxury and Functionality. The Well- Appointed Den Can Easily Be Used As An Office or Nursing Room. 2 parking spots on driveway off Spring Garden Rd., Large fiberglass framed windows & integrated pot lights, This Home is within Steps from Appleby College, St. Thomas Aquinas Catholic Secondary School [IB Programme] and THOMAS A. Blakelock Secondary School , Few steps to Lake Ontario and Lush Parks and Downtown Oakville to Shop, Dine or Take a Leisurely Walk through the This Dynamic Environment . Internet Available,. (id:60365)
9 - 1744 Wilson Avenue
Toronto, Ontario
Welcome to this sun-filled 2 bedroom plus den suite at 'The Wilson' - A fully renovated and professionally managed apartment complex in the heart of transit-oriented Black Creek Village which is undergoing a rapid transition. Featuring a highly-desired corner 2 bedroom + den apartment with everything an urban family or roommates might need. A bright den has a large window and is big enough to be a separate bedroom. Fully equipped kitchen with a full set of stainless steel appliances, breakfast bar, stylish subway tile backsplash, granite countertops and plenty of cabinets. Enjoy a spa-like 4-piece bathroom and comfortable radiant heating throughout. Suites at The Wilson offer very affordable city living and the convenience of seamless connectivity. Enjoy the ease of public transportation just steps away, and quick access to major highways for everyday travel. Short walk or drive away from shopping malls, providing you with a diverse selection of retail stores, groceries, restaurants and other services to cater to your daily needs. Coin-operated laundry is available in the building. Tenant pays own utilities. Parking is available at $100/m. Rent this unit for 13 months and get 1 month of free rent! (id:60365)
3 - 1521 Charleston Side Road
Caledon, Ontario
Excellent Opportunity to own a Successful Indian Cuisine Family Restaurant just on the Outskirts of Brampton and Caledon. LLBO Available. Freshly Renovated, Full of Energy & Positivity. Low Operating Cost and High Visibility. No Family Restaurant Location in Close Radius. Major Residential Development in the close Vicinity. Favorite Go-To Location for the people from the Nearby Towns of Erin, Alton, the Nearby Golf Club and more! Loads of Drive-In Traffic to the Gas Station Drive Traffic to the Business. Large Seating Capacity of 26. Take out Available, Delivery Thru Uber & Skip the dishes and has lot of Potential to Grow. Low Monthly Rent approx. $3205 including TMI + Water. Long list of Chattels Available, No Franchise Fee. (id:60365)
123 - 2891 Rio Court
Mississauga, Ontario
Located In The Heart Of Erin Mills. Beautiful Open Concept Layout With Big Kitchen, Upper Laundry Located, Walking Distance To Erin Mills Town Center Mall, John Fraser & St Aloysius Gonzaga Secondary School, Community Center, Library. Close To All Major Highways 403, 407 & Qew, Go Transit & Credit Valley Hospital, Nation Grocery, Td & Rbc Bank, Tim Hortons, McDonald's, Loblaws (id:60365)
44 Crewe Avenue
Toronto, Ontario
Welcome to 44 Crewe Avenue, a home that combines 10+ curb appeal, modern updates, and unbeatable convenience in one of East Yorks most desirable pockets. This fully detached bungalow with legal front pad parking (plus ample street parking) offers the best of both worlds: a stylish main floor for you, and a self-contained in-law suite for family, guests. Step inside and you'll be greeted by an oversized front hall entry with double closets perfect for unloading groceries, storing strollers, or even making space for a piano. The main living area is bright and open, with seamless flow into the modern eat-in kitchen featuring stainless steel appliances. The principal bedroom includes a rare walk-in closet, while the spa-like renovated bathroom features a deep soaker tub perfect for relaxing at the end of your day. From the kitchen, walk out to an oversized private deck, perfect for dining alfresco and summer entertaining. The fully fenced backyard offers plenty of space for kids and pets to play, with a shed for added storage.The lower level is a standout feature: a 2-bedroom self-contained in-law suite with 8-foot ceilings and cozy in-floor heating. Currently rented to A++ tenant who is willing to stay, this suite has been an excellent mortgage helper for current owners. Location is key, and 44 Crewe delivers. You're just an 8-minute walk to the subway, 10 minutes to the GO Train, and a short stroll to Stan Wadlow Park with its skating rink, sports facilities, and community activities. Shops, schools, and vibrant Danforth amenities are all close by, making this a truly walkable, connected neighbourhood. (id:60365)
1017 - 8 Trent Avenue
Toronto, Ontario
This suite is beautiful. Welcome to Suite 1017: a bright, breezy urban retreat perched high above Toronto's East End. Just steps from Main Street Station and the heart of the Danforth, this thoughtfully designed 1-bedroom suite blends modern style with everyday functionality. Inside, the open-concept layout features sleek upgraded laminate floors, a full-sized washer & dryer, and a spacious walk-in closet in the serene primary retreat. Low maintenance fees and high living. Every detail has been considered for flow, comfort, and convenience - ideal for those seeking simplicity without compromise. But the true standout? A private balcony with sweeping, unobstructed skyline views, including the CN Tower perfectly framed. From sunrise coffee to golden-hour sunsets, this is your front-row seat to Toronto's iconic skyline. Suite Highlights: 1 parking space + 1 locker; In-suite laundry; A+ location with a Walk Score of 97; Steps to transit, shops, cafes, and parks. Building Amenities: Fitness & Recreation: Fully equipped gym, recreation room, rooftop deck/garden, outdoor BBQ area. Social Spaces: Stylish party room, media lounge. Practical Comforts: Concierge service, visitor parking, bike storage, security system. Set on a quiet street yet moments from the energy of the Danforth, this home offers the best of both worlds: a peaceful retreat with everything at your doorstep. Move-in ready, stylishly appointed, and waiting for you. Welcome to easy living. (id:60365)













