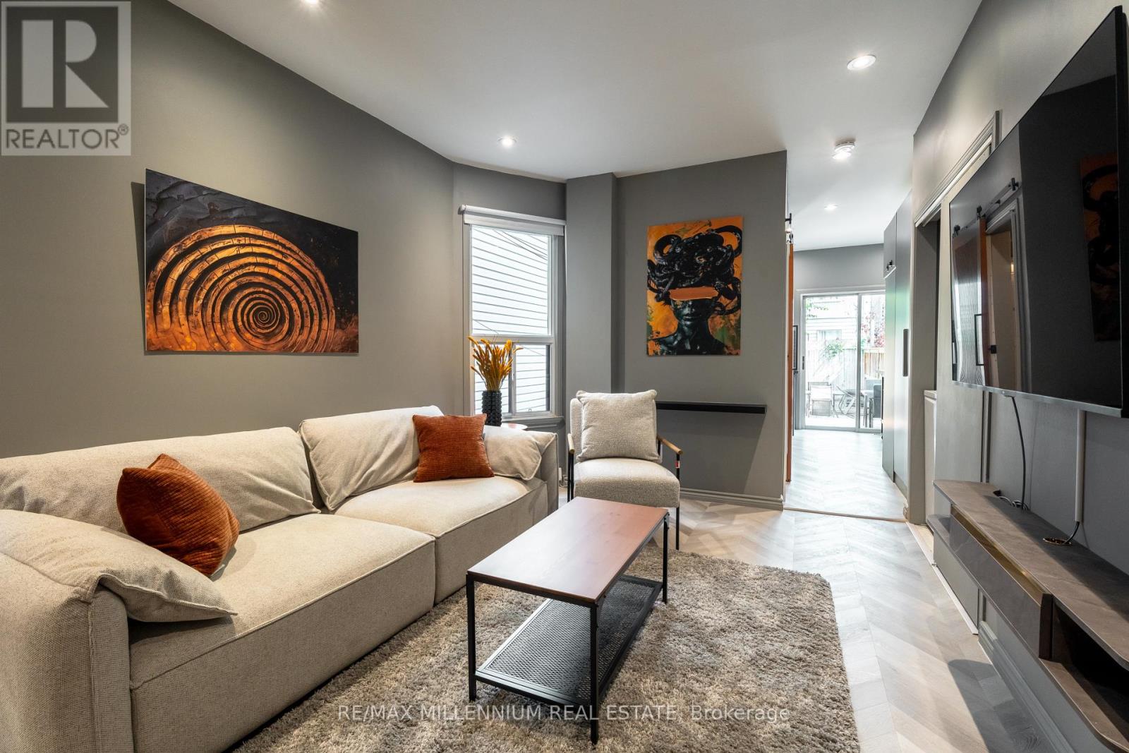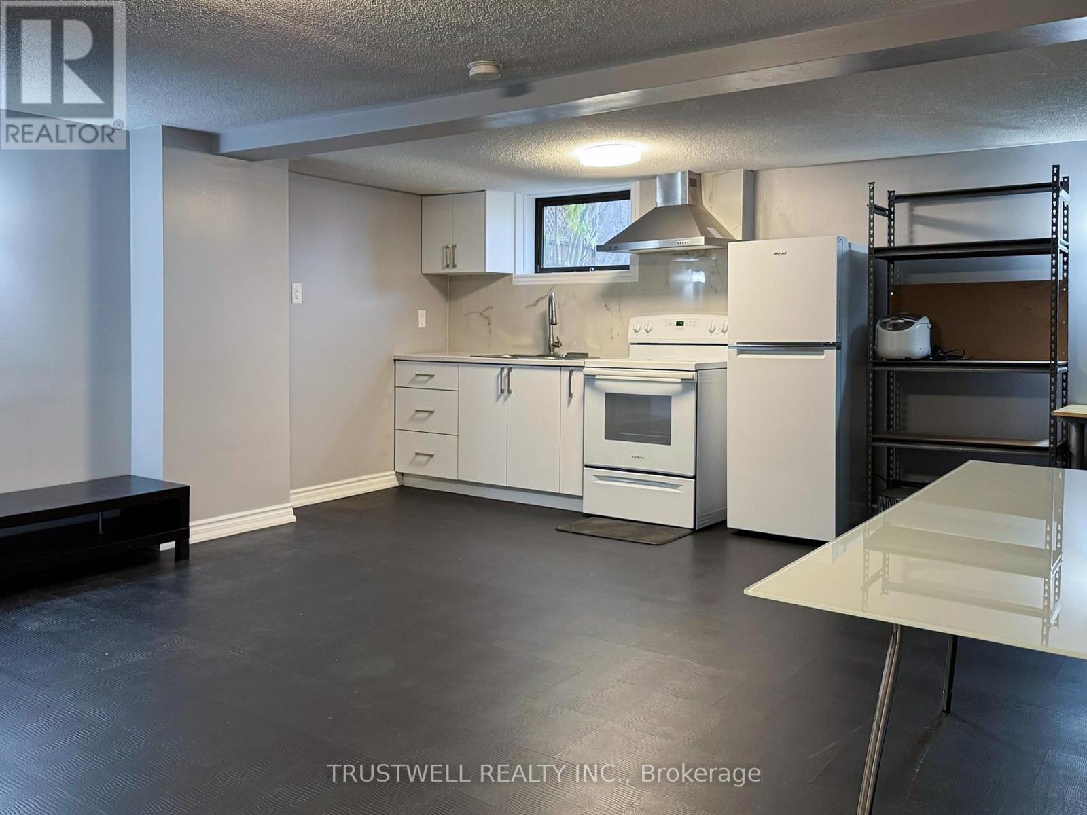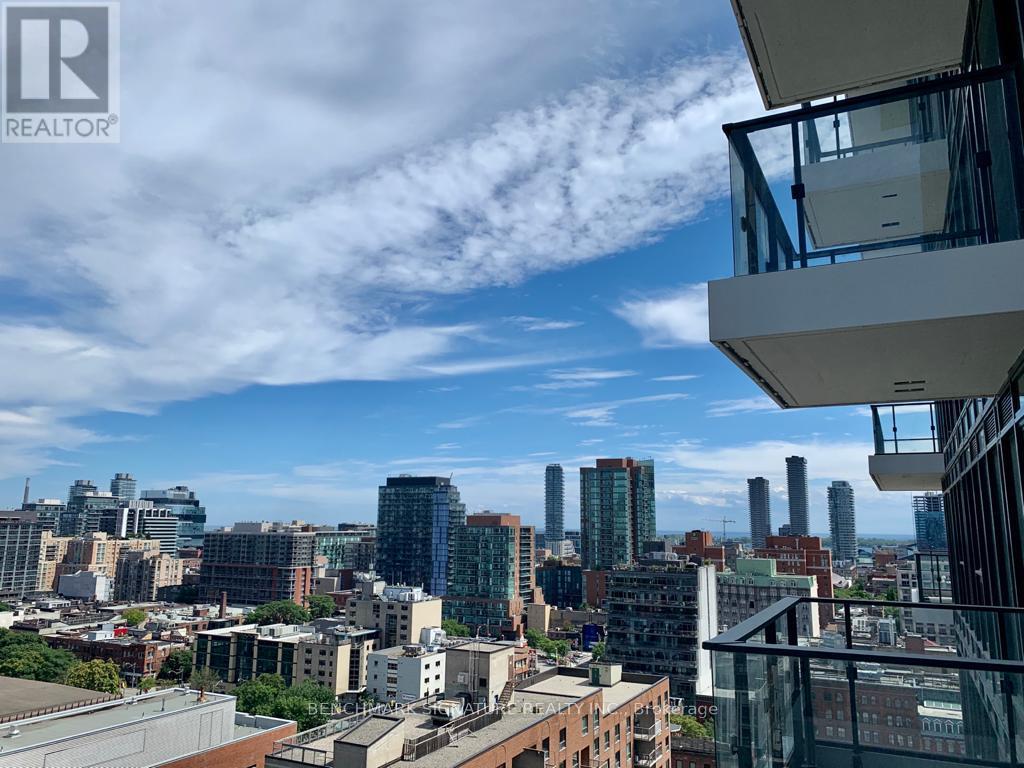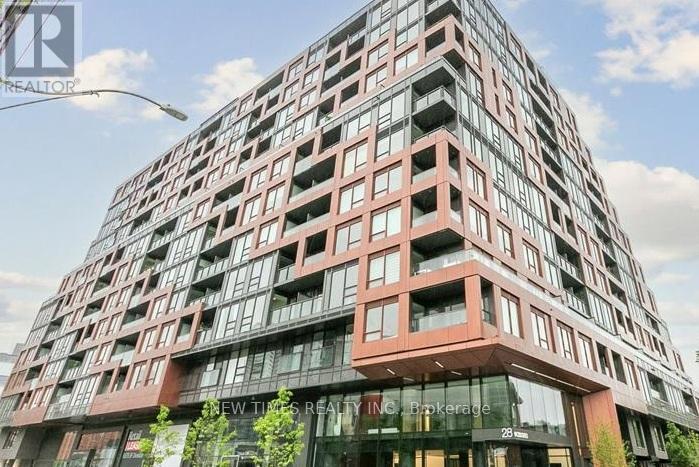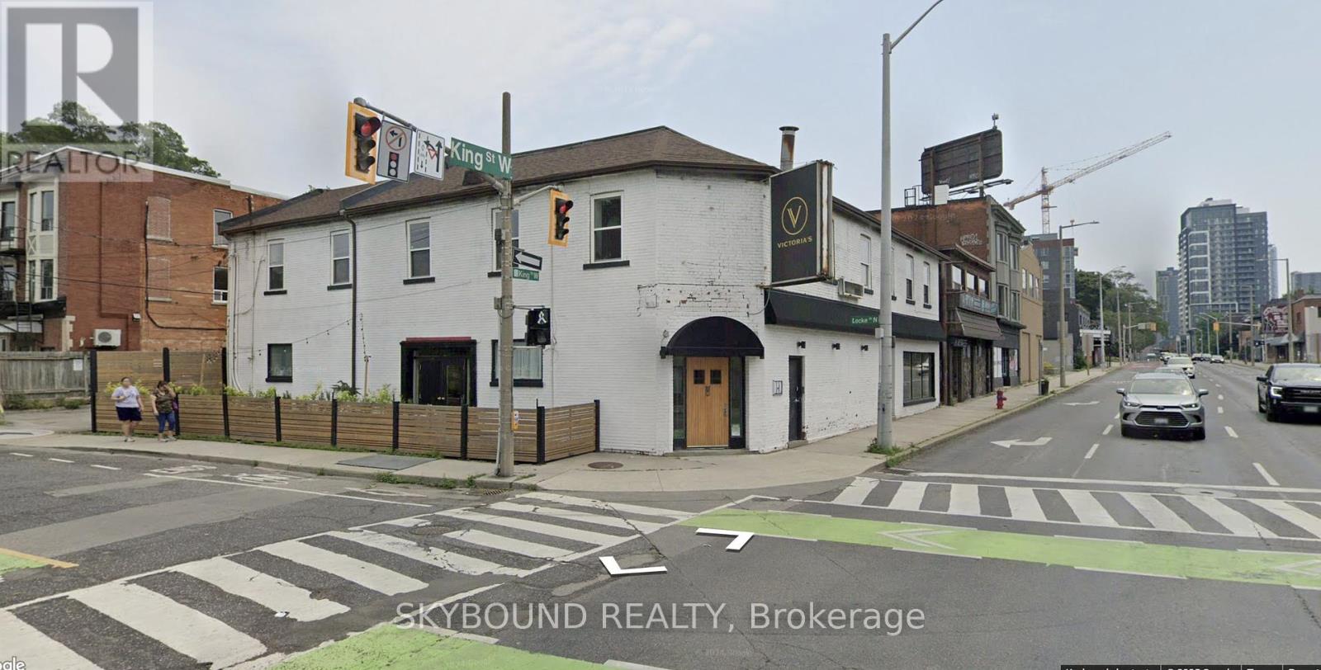Main - 797 Pape Avenue
Toronto, Ontario
Rare Opportunity to Lease this Magnificent Spacious 1-Bedroom Apartment Entirely Renovated , Fully Furnished & Decorated on Main floor with full exclusive access to a very private Backyard and deck . Enjoy The Vibrant Heart Of Danforth Living! Turn key Apartment Ready to Move in with your personal belongings only , the property includes all Furnitures ,Bed sheets ,Decors, Dishes sets and all Utilities Covered .1 Year lease Minimum .Located Just a step away From Pape Subway Station & All Restaurants . (id:60365)
416 Jane Avenue
Oshawa, Ontario
Located in the highly sought-after Glens community of Oshawa, this charming bungalow blends original character with modern updates. The sun-filled living room features a cozy gas fireplace and a large bay window overlooking a private backyard that backs onto greenspace and forest. A separate dining room with original hardwood floors connects to the updated eat-in kitchen, complete with a gas stove and walkout to a spacious deck surrounded by mature trees and perennial gardens perfect for relaxing or entertaining. The main level offers a comfortable primary bedroom with double closets, two additional bedrooms, and a stylishly updated bathroom. The fully finished basement with a separate entrance provides incredible versatility, featuring a bedroom, den, full kitchen, 3-piece bath, laundry, and a walk-up to the backyard ideal for in-laws, extended family, or potential rental income. A large rec room with dry bar complete this level. This home offers space, character, and flexibility in one of Oshawa was most desirable neighborhoods a true must-see! (id:60365)
Basement - 64 Omagh Avenue
Toronto, Ontario
Bright and spacious 2-bedroom, 2-bathroon lower-level unit with a private entrance, nestled on a quiet street. Features include an open-concept living, dining, and kitchen area, along with the convenience of ensuite laundry. Ideally located close to parks, the Humber River Recreational Trail, restaurants, shopping (including Costco), and public transit. Just minutes away from Highways401 and 400 for easy commuting. Enjoy two dedicated parking spaces on a private driveway and shared access to a generously sized fenced backyard. (id:60365)
3006 - 9 Bogert Avenue
Toronto, Ontario
Gorgeous Luxurious 2+Den Unit @ Emerald Park, 9' Ceiling, Bright & Spacious, Modern Kitchen W/ High-End Miele Appliances. Floor To Ceiling Windows. Master Bdrm With W/I Closet And 4 Pc Washroom EnSite. 1 Locker, Guest Suites, Gym, Indoor Pool, Party/Meeting Rm, Rooftop Deck/Garden. Access To Subway And TTC Lines, Huge Food Court, LCBO, Tim Horton's And Starbucks. Minutes To Hwy 401, Top Schools Nearby, Restaurants, Library, Movie Theater. (id:60365)
359 Cranbrooke Avenue
Toronto, Ontario
Exquisite Custom-Built Ultra-Modern Home in the Prestigious Lawrence Neighborhood A Masterpiece of Fine Craftsmanship and Sophisticated Finishes, Representing the Ultimate in Luxury Living. A HOME THAT SPEAKS FOR ITSELF.Spanning approximately 2,800 sq. ft. of thoughtfully designed living space, this home welcomes you with a heated foyer that sets the tone for the entire property. The main floor boasts striking architectural features, including soaring ceilings and exceptional millwork. Continue into the chef-inspired kitchen, outfitted with high-end Sub-Zero/Wolf appliances, and proceed to the expansive family room complete with a cozy gas fireplace and seamless access to the beautifully landscaped backyard, framed by sleek glass railings.Luxury details abound throughout, including custom cob lighting and open-riser stairs that lead to the second floor. The spacious primary suite offers walk-in closets and a luxurious master bath with heated floors. Three additional generously sized bedrooms with ample closet space and two full bathrooms complete this level.The lower level features a fully finished basement with heated floors, a sophisticated wet bar, and a private nanny suite with an en-suite bathroom. Additional smart home features include a Crestron Home Automation System with integrated speakers, offering ultimate convenience and control. The home is also prepped with rough-ins for a snow-melt driveway, offering added comfort during the winter months.Comes with Aluminium windows and sprinklers and many more. Video Tour attached. (id:60365)
1103 - 832 Bay Street
Toronto, Ontario
Welcome to the luxurious Burano Condos in the heart of downtown. This stunning 2-bedroom, 2-bathroom suite features floor-to-ceiling 9' windows with unobstructed views and an abundance of natural light. Just minutes to the Financial District, University of Toronto, hospitals, public transit, restaurants, schools, shopping, and parks.Residents enjoy world-class amenities, including a roof garden, outdoor pool, 24-hour concierge, fitness centre, steam room, internet lounge, and visitor parking. Bright and spacious with soaring ceilings, this home offers the perfect blend of comfort and convenience. (id:60365)
405 - 58 Orchard View Boulevard
Toronto, Ontario
Located at the high demand Yonge/Eglinton area, boutique Neon Condo conveniently access to almost everything: Subway, ttc, shops, schools, theatre, library & restaurants. Spacious & functional 1+1 layout W/wood floor. Great building amenities: Rooftop deck/garden W/bbq, party lounge, gym, movie room, concierge, etc. (id:60365)
3109 - 77 Shuter Street
Toronto, Ontario
Junior One Bedroom Suite In The Heart Of The Garden District! Functional Layout With A Defined Sleeping Area That Fits A Double Bed. Bright And Airy Living Space With Large Floor-To-Ceiling East-Facing Windows. Modern Kitchen With Sleek Finishes. Exceptional Building Amenities Including Outdoor Pool, Gym, Study Room, Party Lounge, And 24-Hour Concierge. Located Steps From Eaton Centre, St. Michaels Hospital, Toronto Metropolitan University (Ryerson), George Brown College, And The Financial District. Easy Access To Transit. Heat And Water Included! Unit Available Oct 1, 2025 (id:60365)
815 - 425 Front St E Avenue
Toronto, Ontario
639 square foot 1-bedroom + den, 2-bathroom unit assignment sale. The versatile den is perfect as a second bedroom or home office. Excellent value in a vibrant, growing community. Building amenities include an indoor childrens play area, gym, meeting and party rooms, pet spa, library, outdoor patio, rooftop terrace, co-working space, and 24-hour concierge. Steps to the future Ontario Line station, Corktown Common Park, the Distillery District, and Canary Commons. Quick access to transit, the DVP, Gardiner, trendy cafés, and Torontos waterfront. Ideal for young professionals, students, couples, or investors seeking strong long-term potential. (id:60365)
806 - 161 Roehampton Avenue E
Toronto, Ontario
Welcome to this beautiful 2-bedroom +den , 2-bathroom 998 sqft suite offering a perfect blend of modern luxury and everyday comfort. Boasting 9 ft smooth ceilings and an extra-long balcony, enjoy breathtaking panoramic views of the Pool from your home.Interior Highlights:Open-concept layout with premium wide-plank laminate flooringGourmet kitchen with quartz countertops, integrated appliances, and a sleek cooktop stoveSpa-inspired bathrooms with contemporary finishesOne parking spot includedBuilding Amenities:Outdoor pool, hot tub, and spaCabanas and BBQ areaState-of-the-art gymBilliards and party room24/7 concierge and security. .this unit has natural gas BBQ .just few units have this option.and also this unit is Loft style and 2 story . Parking space is larger than usual up to 2 small cars fit Located close to elevator. Locker is larger then usual too , The unit has 2 deprecate thermostats and private bbq on balcony with gas connection Higher main floor ceiling (id:60365)
205 - 355 Bedford Park Avenue
Toronto, Ontario
Exceptional value in a premier boutique residence. This is one of the best-priced units on a per-square-foot basis, offering a thoughtfully designed and highly functional layout. Includes two parking spaces and a locker - an incredible offering in a building of this calibre. Nestled at the corner of Avenue Road and Bedford Park, this distinguished 7-storey building is home to just 36 exclusive suites. Featuring 9-foot ceilings, an upgraded chefs kitchen with a large island, and built-in appliances. The spacious two-bedroom layout includes walk-in closets and refined finishes throughout. Residents enjoy a full suite of upscale amenities: fitness centre, yoga studio, screening room, private entertainment lounge, concierge service, party/meeting room, and ample visitor parking. Lobby access is conveniently located off Bedford Park Avenue. A rare opportunity to own in one of Toronto's most desirable neighbourhoods. (id:60365)
470 King Street W
Hamilton, Ontario
This exceptional mixed-use property is located on the future LRT, offers both commercial and residential opportunities in a prime downtown location. Situated at the corner of King and Locke, the building includes a ground-floor commercial space currently home to Hamilton's renowned steakhouse, Victorias, as well as four spacious residential units above with separate meters. The main-level commercial space features a spacious dining area, private dining room, bar area, a fully equipped kitchen, and four bathrooms. Its central location ensures high visibility and significant foot traffic. The residential units provide bright and airy living spaces, with kitchens boasting upgraded cabinetry and countertops in most, and renovated bathrooms (2018). The property's strategic location offers easy access to Hamilton's vibrant downtown, public transit, and major highways. Residents will enjoy proximity to local parks, schools, shopping, and dining, while business owners will benefit from the thriving community and ongoing urban development. Additional amenities include parking for both commercial and residential tenants, a well-maintained exterior, and secure entry. Whether you are looking to expand your real estate portfolio or invest in a property with diverse income potential, 470 King St W presents a rare and valuable opportunity. (id:60365)

