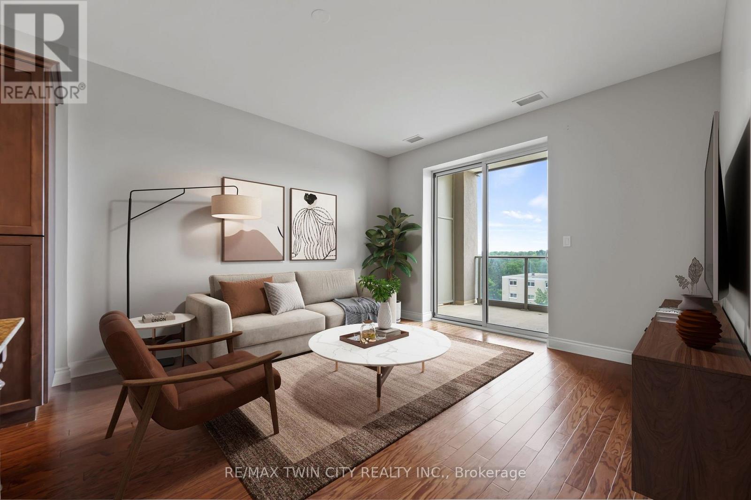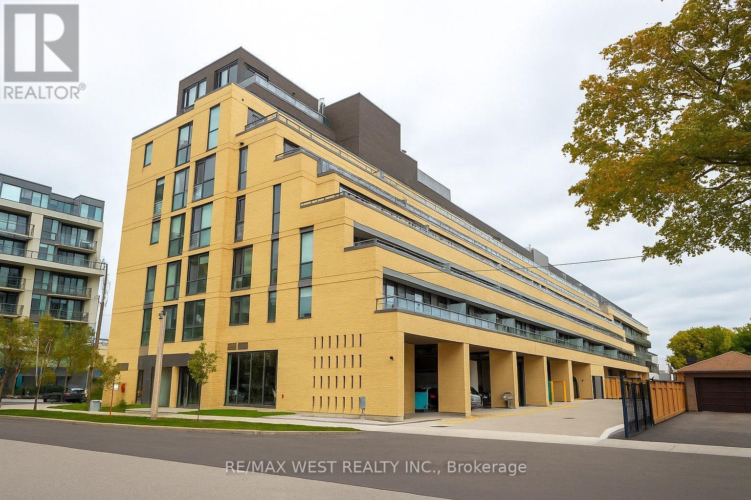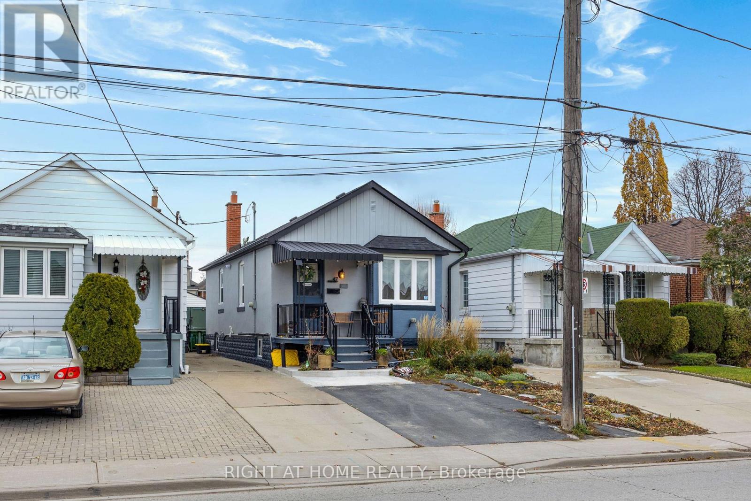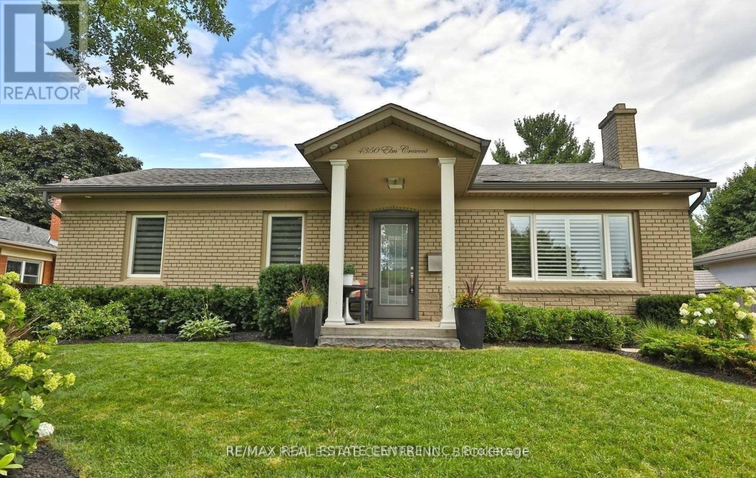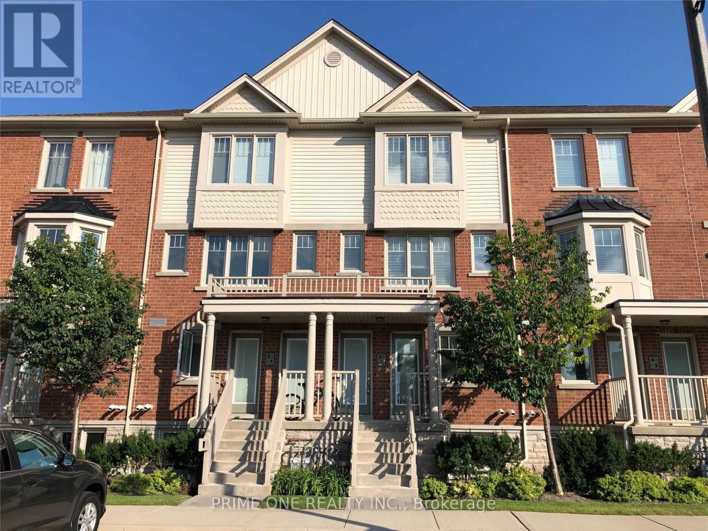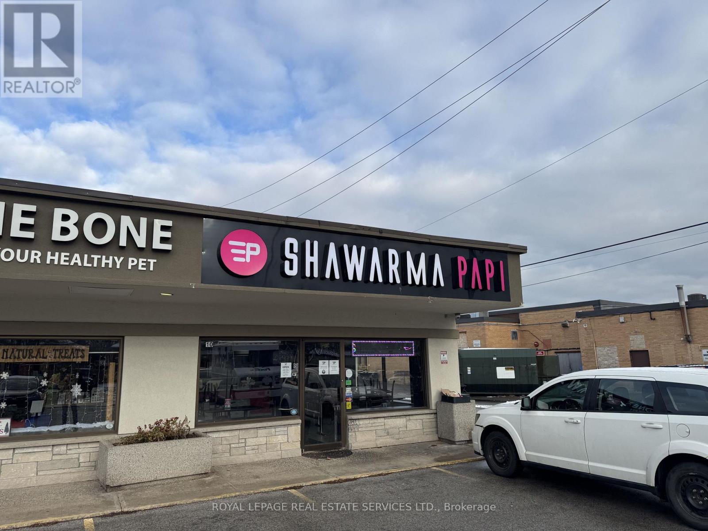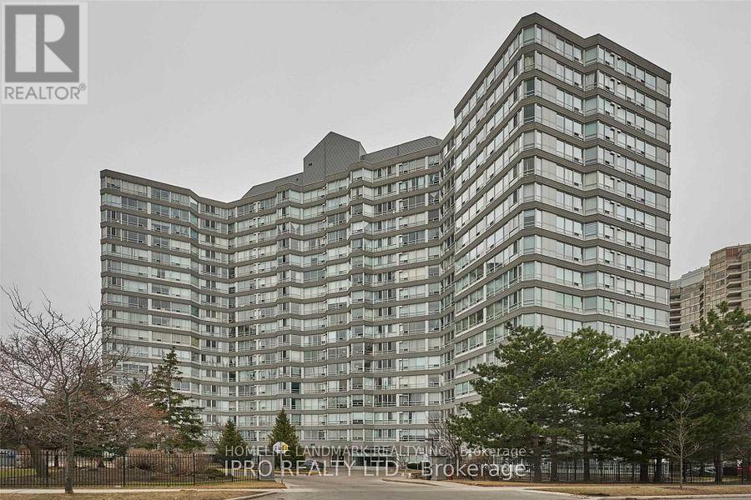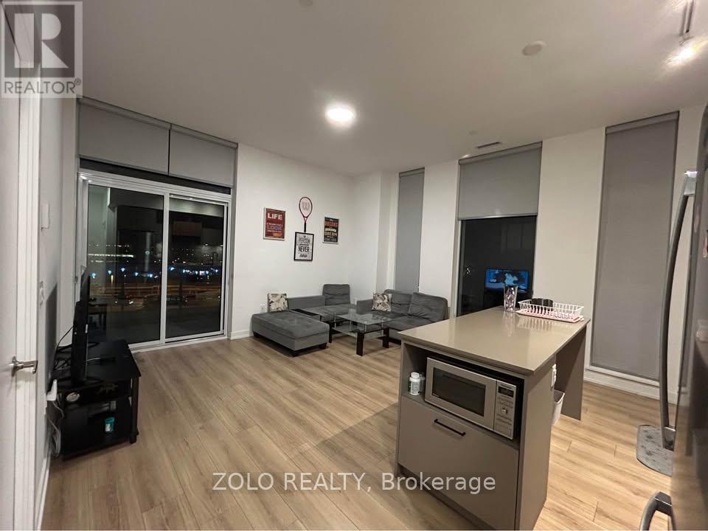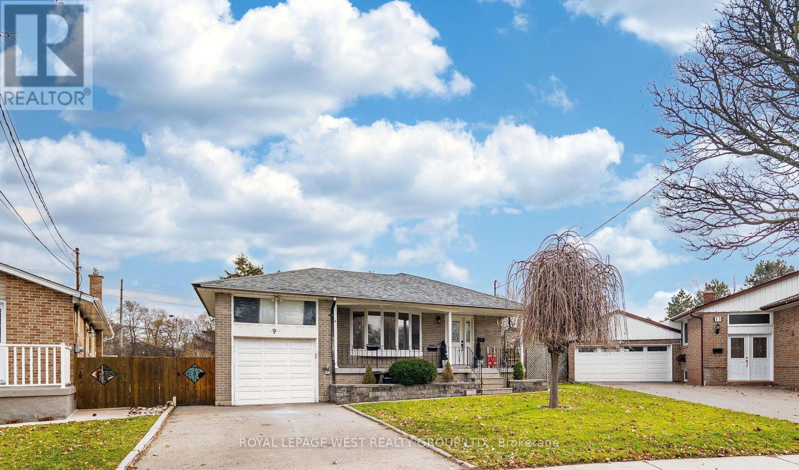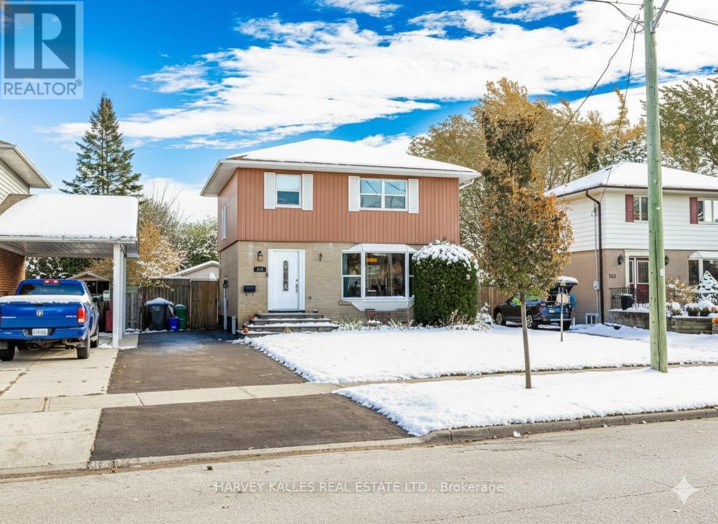1120 Victoria Street
Kitchener, Ontario
All Sales And Expense Numbers Are Clear and Verifiable. You Can Not Afford To Miss This Super Highly Profitable Business. An Absolute Money Minting Machine Which Is Simple And Easy To Operate. An Established And Reputed Turnkey Pizza Franchise in Kitchener In High Traffic Area. Great Exposure From Hwy 7 & Victoria Street. Very Busy Plaza With Anchor Tenants Like Canadian Tire, McDonald's, Subways. Surrounded By Thousands of Residential Homes, Commercial & Industrial Areas. A Lots Of New Development Is Happening In Surrounding Area For Amazing Growth Potential. Very Low Occupancy Cost With 10 Years Of Lease 5378.66 Per Month That Includes TMI. Low Royalty Cost With An Excellent Support From The Franchisor. Buyer to be approved by the franchisor and landlord. (id:60365)
704 - 223 Erb Street W
Waterloo, Ontario
Welcome to this beautifully designed 2 bedroom, 2 bathroom condo that features a spacious eat-in kitchen perfect for both everyday living andentertaining. Boasting an abundance of cabinet space, sleek quartz countertops, and stainless steel appliances, this kitchen is as functional as itis stylish. The open-concept layout flows seamlessly into the bright and inviting living room, where patio doors lead out to your private balconyideal for morning coffee or evening relaxation. Both bedrooms have large windows, allowing in lots of natural light and the main bathroom iscomplete with a walk-in shower. The large primary bedroom is a true retreat, featuring a convenient walk-through closet and a luxurious 5-pieceensuite complete with a double vanity, soaker tub, and separate shower. The amenities in the Westmount Grand include a rooftop terracecomplete with BBQ's, a party room, a library/piano room, a large gym with saunas, and a bike room. Conveniently located beside the mosque(Muslim Society of Waterloo Wellington Counties) and close to restaurants, shops, parks, all amenities, and universities. Dont miss your chanceto own this beautiful condowhether you're a first-time buyer or looking to downsize, its the perfect fit. Schedule your private showing todayand see all that this property has to offer! (id:60365)
307 - 6 Chartwell Road
Toronto, Ontario
Brand New, Never Lived-In Luxury 1 Bedroom, 1 Bathroom Suite in Prime Etobicoke Location! This stunning unit features a modern open-concept design with floor-to-ceiling windows, a spacious living and dining area, and a sleek, European-inspired kitchen with premium stainless steel appliances. Enjoy your morning coffee or evening relaxation on the private balcony. Additional conveniences include an in-suite stacked front-loading washer and dryer. Residents will love the building's exceptional amenities, including a multi-purpose party room, fitness studio & yoga room, children's play area, and an outdoor terrace with BBQ stations, fireplaces, and inviting conversation areas. Ideally located within walking distance to public transit, highways, restaurants, entertainment, and Sherway Gardens Mall. Note: Unit does not include parking; however, visitor parking is available on-site and rental parking options are available through the condo. (id:60365)
47 Ronald Avenue
Toronto, Ontario
Freshly blight and renovated 3 bedroom home, with an extra 2 bedrooms in the basement. Owners have done many renovations over last 4 years. Privacy Fencing in large backyard, LED light fixtures, pot lights, NEW ROOF shingles, laminate flooring, new aluminum gutters, Remodeled Kitchen with New appliances. New washer and dryer, ELECTRICAL PANEL upgrade and power to backyard. 2 Full kitchens, great for in-law suite w/ Separate Entrance. New concrete pads and New AC Unit. Landscaping work and modern exterior painting of home! Great area for a new and growing family and ability to lower expenses with a secondary livable unit. COME SEE FOR YOURSELF! (id:60365)
4350 Elm Crescent
Burlington, Ontario
Amazing Opportunity In Southeast Burlington. Situated In The Highly Sought-After Shore Acres District. The propertylocated on quite Crescent, it has 3+1 Bedrooms, 2 full washrooms, open concept floor Plan and finished basementwithone bedroom and one full washroom As well as a seperate entrance from the backyard! Close to amenities, parks,trailsand high ranked Schools! (id:60365)
6 - 5605 Oscar Peterson Boulevard
Mississauga, Ontario
Convenient Location, 2 Bedroom Townhouse In Desirable Mississauga Neighbourhood. Located Just Off Thomas/Winston Churchill. This Sun Filled Unit Has A Spacious Layout With An Open Concept Kitchen Over Looking Living And Dining Room. Walk Out To Balcony, 2 Spacious Bedrooms, Master Bedroom With 4 Pc Ensuite And Walkout To Balcony. One Surface Parking In Front Of The Unit. Close To Erin Mills Town Centre, Mins To Chalo Freshco ,Transit, Library, Schools. Prime Location For Families. (id:60365)
10 - 495 Walkers Line
Burlington, Ontario
Turn-key Shawarma takeout restaurant available in Burlington. This 1161 square foot QSR is located in a high-traffic plaza at 495 Walkers Line in a busy south Burlington plaza. Fully equipped with two exhaust hoods, two shawarma spits, gas grill, fryer, fridges, freezers, ready for seamless operation to an easy conversion to your concept. The space is clean, functional, and efficiently laid out-ideal for owner-operators or those looking to launch a new brand. Enjoy a strong 5 year lease term at just $4,500/month including TMI, offering excellent value in a sought after area. Surrounded by established retailers and steady neighbourhood demand, this location provides consistent exposure and customer flow. The seller is motivated and seeking a quick sale with a qualified buyer. An exceptional opportunity to step into Burlington's thriving food scene with minimal downtime. (id:60365)
1615 - 50 Kingsbridge Garden Circle
Mississauga, Ontario
Bright & Modern 880 sq. ft. Condo in Mississauga. This beautifully maintained unit is bathed-in natural light and showcases unobstructed, breathtaking views. With a spacious floor plan, there's plenty of room to comfortably work or study from home. Stylish Kitchen offers Stainless steel appliances, Open Living & Dining Space, Sunlit layout with room for a dining table, Cozy atmosphere for relaxing, watching TV, or entertaining guests, Two underground parking spots & storage locker, Nestled in the heart of Mississauga, this condo offers unbeatable convenience: Close to schools & parks, Easy access to public transit, Minutes from Square One Shopping Centre & Central Library, Quick connections to all major highways. (id:60365)
604 - 10 Lagerfeld Drive
Brampton, Ontario
Welcoming all offers. Step into this sun-filled corner unit condo. Located on the highest floor of the building. Offering the perfect blend of modern living, convenience, and style. With 2 spacious bedrooms, 2 full bathrooms, and a smart open-concept layout. This suite delivers comfort and functionality across the interior living space. Complemented by a private balcony with elevated views. Located in the heart of Mount Pleasant Village, this home places you steps from the Mount Pleasant GO Station, with direct access to downtown Toronto in approx. 40 minutes. Everyday essentials, major highways (407 & 410), shopping, parks, and community hubs are all right at your doorstep. Key Features You'll Love: Premium corner exposure with large windows and abundant natural light. High-end finishes including Vinyl flooring, quartz countertops, and a stylish modern backsplash. Sleek chef-inspired kitchen with a functional island and plenty of cabinetry. Two beautifully appointed bathrooms, offering both a standing shower and a luxurious deep soaker tub. One underground parking spot (EV-friendly) and a dedicated locker for extra storage Private balcony with open 6th-floor views, perfect for morning coffee or evening relaxation. Located in Brampton West's most sought-after community, known for convenience, walkability, and transit connectivity Perfect for first-time buyers, commuters, or anyone seeking a contemporary lifestyle in a thriving neighborhood. (id:60365)
9 Rosefair Crescent
Toronto, Ontario
Original-owner bungalow in a charming neighbourhood, set on a impressive large pie-shaped lot along a low-traffic side street. Well kept and full of potential, the main floor offers 3 bedrooms, a separate living and dining room, and a skylight that brings in great natural light.The finished basement features high ceilings, a large open rec area, 2 additional bedrooms, stove fireplace, and a separate entrance - making it ideal for adding an in-law suite or creating extra living space.Whether you keep it as-is, update it, or redesign it, this home is a solid opportunity for first-time buyers, upsizers, downsizers, and even in today's market, a great find for a savvy investor. Close to parks, an outdoor public pool, and schools. Transit just steps away. Grocery, Woodbine Centre banks just a short walk. Waterproofing 2015. Roof 2017. Furnace 2015. AC 2024. Skylight 2024. OPEN HOUSE DEC 7th 2-4pm (id:60365)
3531 Ingram Road
Mississauga, Ontario
This Cozy Home Is In An Exclusive Neighbourhood Sitting On 153 Feet Deep Lot Giving You Privacy To Enjoy. Close To Schools, Shopping, Parks, Rec Centre, Transit, Easy Access To Highways And All Other Amenities. Appox 2100 Sq.Ft.Great Layout. Four Bedroom Double Garage Home, 3+1 Bathrooms, Finished Basement. (id:60365)
117 Eldomar Avenue
Brampton, Ontario
Welcome to this charming, well-maintained two-storey detached home located in the highly sought-after Peel Village community of Brampton. Nestled on a generous, mature lot, this home offers comfort, character & ample outdoor space - perfect for families and those who love to entertain. The bright, inviting main level features an upgraded kitchen with modern finishes and generous storage, flowing seamlessly into spacious living & dining areas filled with natural light. Upstairs, you'll find three comfortable bedrooms and an updated bathroom, offering a warm & functional layout ideal for everyday living. A separate side entrance leads to a fully finished basement complete with its own 3-piece bathroom, providing excellent potential for an in-law suite, guest space or private home office. Step outside to an impressively large backyard with a beautiful deck - an ideal setting for summer gatherings, gardening or simply relaxing in your own private outdoor retreat. This property shows exceptionally well - a true gem in a quiet, family-friendly neighbourhood close to parks, schools, shopping & transit. Your next home is waiting. (id:60365)


