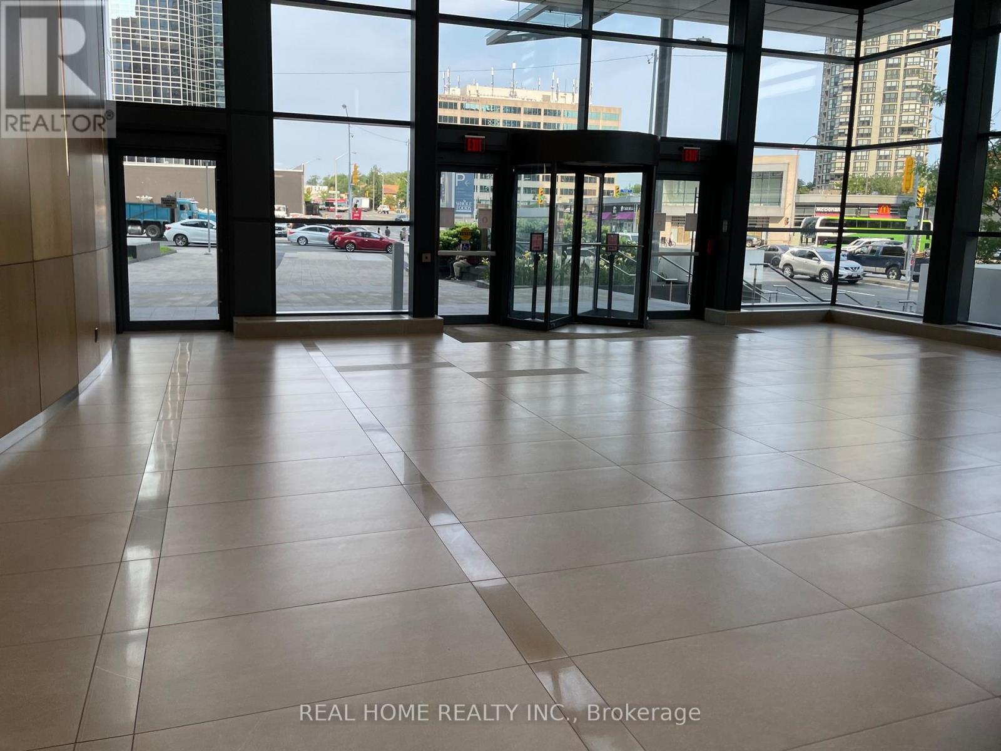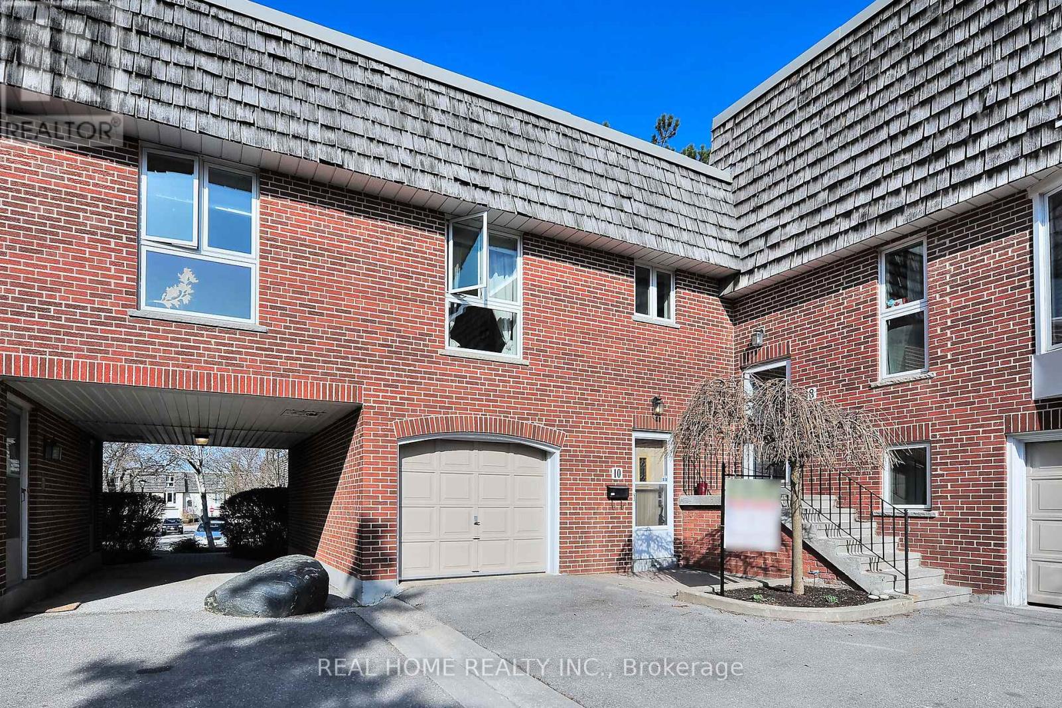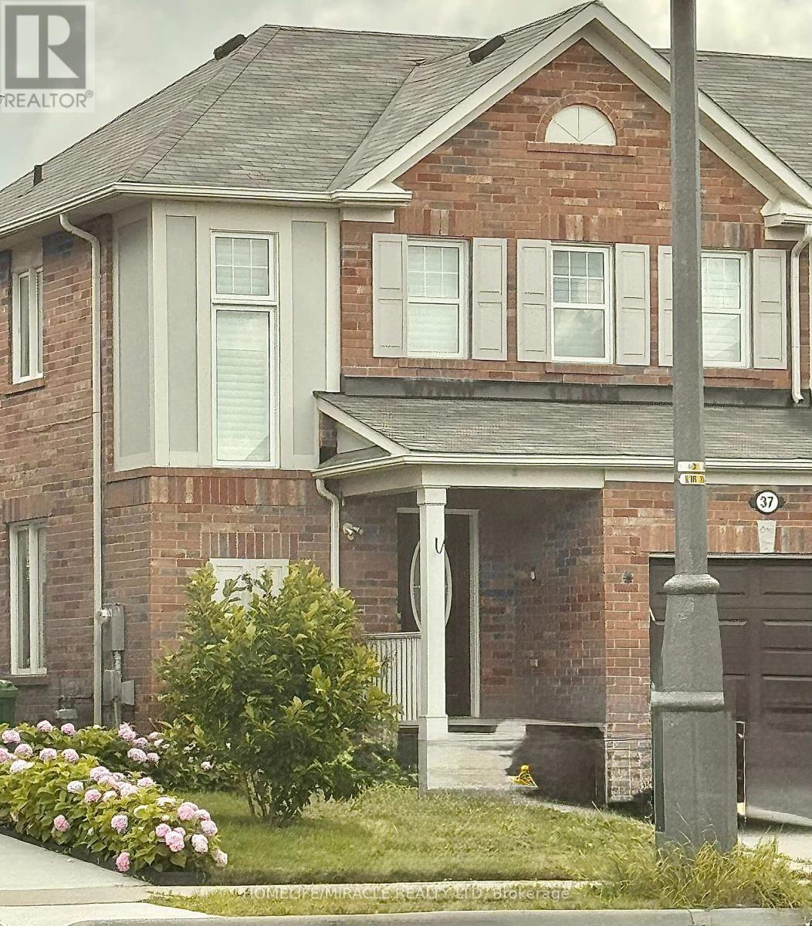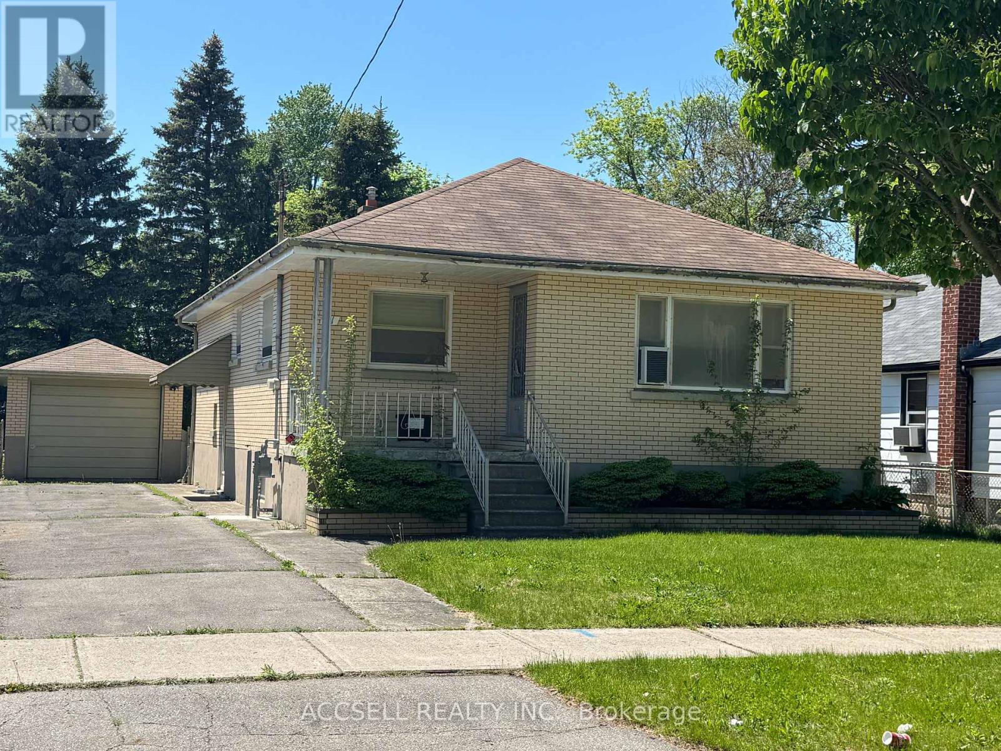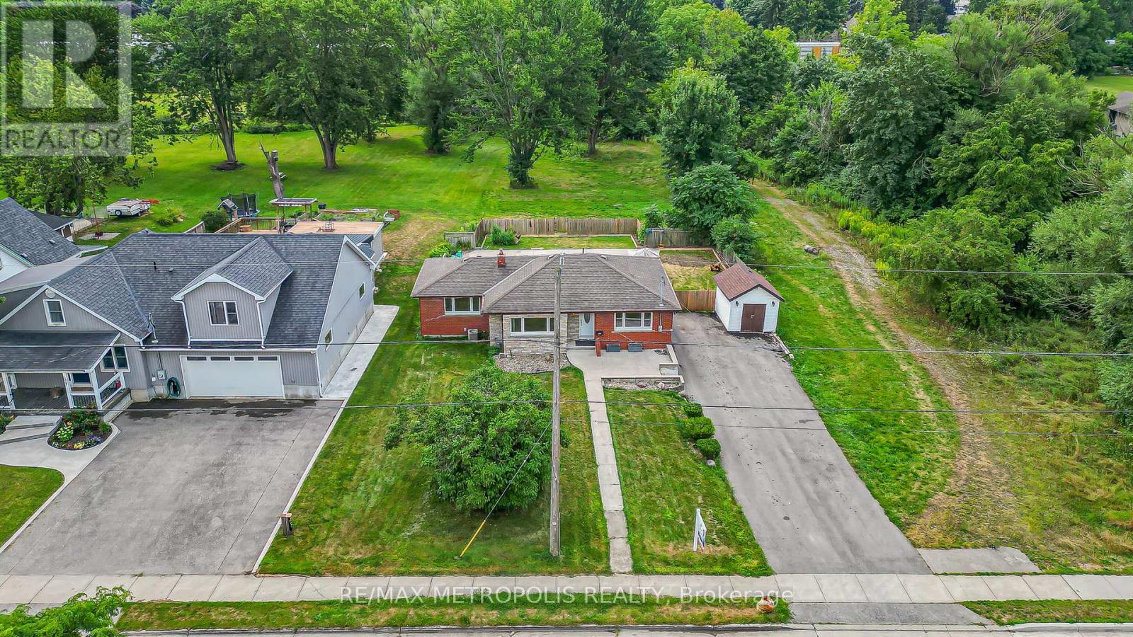1 - 1065 Bathurst Street
Toronto, Ontario
Turn Over A New Leaf With This Fresh Opportunity In Desirable Annex Bathurst/Dupont Location & Live Stylishly, Solo Or W/ A Partner/Roommate In This Spacious Newly Renovated 2 Bdrm Pad. Craving A Blank Slate To Call Your Own? Look No Further And Act Now Or Lose Out. Ensuite Laundry, Dishwasher, A/C, AAA Neighbourhood, The List Of Perks Goes On And On. The Only Thing Left Is You! Take Action & Book Your Private Showing Today; U Won't Regret The Lucky Day U Did. EXTRA'S: Charming White Tile Backsplash In Kitchen, New Hardwood Floors, Matching Tile Throughout In Washroom And Common Areas. Floor Plans Available. New Appliances Include Stacked Samsung Washer/Dryer. Outdoor Area. (id:60365)
2603 - 30 Roehampton Avenue
Toronto, Ontario
Live In A Beautiful & Bright 1 Bedroom Unit With A Breathtaking West View Located In The Heart Of Midtown Toronto(Yonge & Eglinton), Desirable Location, Everything At Your Fingerprints (Mall, Restaurants, Stores, Pro Fitness Club, 2 Minutes WALK To Subway,..., Top Rank Schools, 9Ft Ceilings, Private Balcony, Unobstructed West View, Laminate Floor Throughout, LOCKER, Great Amenities(Gym, 24H Concierge, Party/Meeting Room, Roof Top Garden, Sauna,... (id:60365)
64 Glengowan Road
Toronto, Ontario
Welcome to this exquisite custom-built 4+2 Bedrm 6 Bathrm home, perfectly situated in the heart of Lawrence Park. Soaring 10ft ceilings, sleek pot lights, and White Oak hardwood flrs throughout. Open Concept living and dining rm creates a spacious environment ideal for entertaining with natural light through the floor to ceiling windows. Living rm boasts a gas fireplace. Dining rm features a wine cellar. Main flr office, complete with smart frosting film on glass offers option for privacy. Grand foyer showcases a walk-in closet with sliding doors, powder rm impresses with designer sink and heated floors. Mudroom off of side entrance with custom closets and bench. Gourmet kitchen is a chefs dream, with built-in Miele appliances, refrigerator, freezer, 6-burner gas range, coffee system, transitional speed oven, and dishwasher. Custom-built center island adorned with luxurious quartzite countertops. Open-concept family room, featuring another fireplace with walk out to deck. Natural light floods the contemporary staircase with skylights overhead. Primary suite offers a serene retreat, complete with a 6-piece ensuite, walk-in closet, gas fireplace, bar with beverage cooler, and speaker system, all overlooking the tranquil backyard. 2nd Bedroom with 4pc ensuite features custom built in closets. 4pc ensuite has caesar stone counter top, tub and heated floors. 3rd & 4th Bedrms offer south facing large windows with shared 3pc ensuite with Custom Vanity w/ Caesar stone Countertop, heated flrs, shower. Mezzanine office with gas fireplace. Lower level offers an expansive rec room, two additional bedrooms (ideal for a gym), 2 3pc bathrms, laundry, and a home theatre. Federal Elevator system. iPort Home Automation System. Hot Tub & Pool. Heated Driveway & Stairs, Front Porch, Rear Deck & Rear Stairs. Camera Security System. Double Car Garage. Sprinkler System. Concrete Deck w/Glass Railing (id:60365)
615 - 4789 Yonge Street
Toronto, Ontario
Pime Location! Raw Office Space In The Hullmark Corporate Centre At Yonge And Sheppard In Hearth of North York area. Raw Space Provides Opportunity To Design according to the Professional business Uses Including But Not Limited To; Lawyers, Medical Doctors, Dentists, Accountants, Financial Services, Mortgage Brokerage, Travel Agency and other professional business. Direct Access To Sheppard Subway Station! Rexall Pharmacy, RBC bank Branch, Whole Food Market Just Around The Corner. Don'y miss this great opportunity to design this avaiable office space based on your business needs. (id:60365)
732 - 1030 King Street W
Toronto, Ontario
Welcome To The DNA3 Condominiums. This Small But Smart Bachelor Suite Features Designer Kitchen Cabinetry With Stainless Steel Appliances, Stone Counter Tops, Under mount Sink & A Glass Tiled Backsplash. Bright Floor-To-Ceiling Windows With Hardwood Flooring Throughout & Steps To Liberty Village - Metro Grocery Store, Shoppers Drug Mart & The City's Finest Restaurant & Entertainment Lounges. (id:60365)
244 - 10 Farina Mill Way
Toronto, Ontario
Welcome to this Gem at Bayview and York Mills! This Carefree 2 bedroom 2 washroom updated townhome in Toronto's prestigious neighborhood renovated 2.5 years ago with; fantastic custom built kitchen & quartz countertop in 2023, hardwood floor, stairs, doors, trims, baseboard 2023, kitchen appliances, heat pump and tankless water heater 2022, freshly painted throughout windows and roof 2023, recreational room in the basement ideally can be used as family room or office spaces, Also basement has almost 230 sq/ft storage area including laundry room, Furnace, as well as potential to install another 3 piece washroom! Access from Dining room to the relaxing private patio surrounded by mature trees and green spaces is another feature of this property. Condo complex changed all Windows & Roofs, Residents with endless potential at this complex have a privilege to enroll kids in the well-known York Mills Collegiate Institute and Windfields Middle School. Grocery store, Restaurants, Banks around the corner, public transit to subway few seconds away, easy access to DVP and 404, 401, basically this unique townhome is the best option for those who want to live in the house style property with peace and comfort with the price of less than same size apartment in the area. (id:60365)
Main - 80 Westwood Drive
Kitchener, Ontario
Steps from everything you need! Enjoy the perfect blend of comfort, style, and convenience in this carpet-free main-floor triplex apartment, offering three generous bedrooms, a generous living area, and a private entrance for added privacy. Picture yourself grilling and entertaining on the oversized shared deck, or unwinding in the inviting outdoor space with a picnic table for casual meals and relaxing afternoons surrounded by greenery. Everyday living is made simple with on-site laundry, one parking spot included (additional available for $60/month), and optional high-speed internet for $35/month. Rent is $2,345 + Hydro, with gas and water included for worry-free budgeting. Perfectly situated just minutes from the bustling shops and restaurants at The Boardwalk, and close to major grocery stores, scenic parks, quality schools, and public transit, this welcoming home lets you enjoy a relaxed lifestyle while keeping everything you need within easy reach. (id:60365)
37 Caliper Road
Brampton, Ontario
Welcome to this fantastic semi-detached home in the desirable Hwy 50 & Castlemore Rd area. Offering 3 spacious bedrooms, 2.5 bathrooms, and 3-car parking, this home has everything you need for comfort and convenience. Inside, you'll find a bright and open layout with separate living and family rooms, ideal for relaxing or entertaining. The kitchen features a breakfast bar and plenty of space for cooking and gathering. Natural light fills the home, creating a warm and inviting feel. Step outside to a large backyard-great for kids, pets, or summer BBQs. Please note: The property is currently tenanted. The home is being sold as-is with the existing tenancy in place. Buyer intending to occupy must comply with the Residential Tenancies Act, including service of proper notices and observance of tenant rights. Located close to schools, parks, shopping, and major highways, this is your chance to own a well-kept home in a prime location. Don't miss out-book your showing today! (id:60365)
39 Ewen Drive
Uxbridge, Ontario
Welcome to 39 Ewen Drive in the heart of Uxbridge! This popular Testa Tammy bungalow sits on a tranquil cul-de-sac, offering a low-traffic location with easy access to everything you need. With 3 bedrooms and 2 bathrooms, this well-maintained home offers a thoughtful layout and inviting spaces. The main level boasts a spacious living room, a formal dining room, and a cozy family room with hardwood floors and a fireplace perfect for everyday living and entertaining. The bright eat-in kitchen walks out to a deck and patio, ideal for outdoor dining and backyard fun. You'll find two generous bedrooms on the main level, with a third bedroom on the finished lower level, providing flexibility for guests, a home office, or teen retreat. This home also features a fully fenced 55 x 110 ft lot with two gates, an attached garage with interior access, and is equipped with a WiFi-enabled Generac whole-home backup generator for peace of mind. Enjoy the comfort of forced air heating, central air, and central vac. Nature enthusiasts and families will love being steps from the Ewen Trail, which connects to Elgin Park and the Trans Canada Trail perfect for morning walks or weekend bike rides. Plus, you're just a short stroll to downtown Uxbridge, schools, parks, shopping, and more. Roof replaced in 2019. This home checks all the boxes location, layout, lifestyle. Dont miss the opportunity to make 39 Ewen Drive your next address! (id:60365)
374 Ontario Street
Grimsby, Ontario
Welcome to this beautifully updated and upgraded character home, nestled on a generous 54 x 260-foot lot. Complete with detached Garage and separate Studio space: 14x24 ft studio with 100 amp electrical service, water, and AC. Perfect for an entrepreneur, someone who works from home, or simply looking for a personal retreat. Off the cozy and covered front porch, step inside to find a warm main floor featuring an open concept living room, kitchen with Quartz countertops and island with seating, and dining area complete with a charming bay window and a walkout to the rear deck/yard and Studio. The main floor also includes a mud/laundry room and convenient 2-piece guest bathroom. Upstairs, discover two well-appointed bedrooms, including a spacious primary suite with a large walk-in closet and custom-built organizers, offering ample storage. The main 4-piece bathroom boasts Quartz countertops and glass shower door. Plenty of parking, and 2 bonus out buildings make this property something special. Situated close to Lake Ontario, the Beach, Marina, and Downtown Grimsby, this home provides convenient access to all the amenities and attractions of the area, including the picturesque wineries of the Niagara Region. With easy highway access, you're perfectly positioned to enjoy the best of Grimsby and beyond. (id:60365)
31 Lyman Street
London East, Ontario
Opportunity to make a house a home. This 3 bedroom bunglow with detached garage provide an opportunity for the handy person to renovate. (id:60365)
1859 Parkhurst Avenue
London East, Ontario
Looking For A Spacious Park-Like Lot Within The City? Welcome To 1859 Parkhurst Ave., A Tastefully Upgraded 4 Bedroom, 2 Bathroom Bungalow On A Quiet Residential Street, Set On An Expansive 0.79 Acre Treed Lot Backing Onto A Creek With Additional Neighbouring Green Space. Offering Both Privacy And Tranquility, This Home Delivers The Perfect Balance Of Nature And City Living.The Main Floor Features 2 Well-Sized Bedrooms, A 4-Piece Bathroom, A Bright Living Room With Large Windows, And An L-Shaped Kitchen With Stainless Steel Appliances. The Lower Level Adds Tremendous Functionality With 2 Additional Bedrooms, A 3-Piece Bathroom, And A Large Recreation Room Perfect For Family Nights Or Hosting Guests.Step Out Through The Patio Doors To A Covered Deck Overlooking Your Fully Fenced Inground Pool A True Backyard Oasis For Relaxation And Entertaining.The Home Has Been Tastefully Upgraded With Features Such As A New Asphalt Driveway, Pot Lights On The Main Level, Kitchen Backsplash, Updated Flooring, And Fresh Paint Throughout.Located Just Minutes From Fanshawe College, The Airport, Shopping, Trails, And With Easy Highway Access, This Property Offers Exceptional Value And Convenience. Don't Miss Your Chance To Own This Unique City Retreat! (id:60365)




