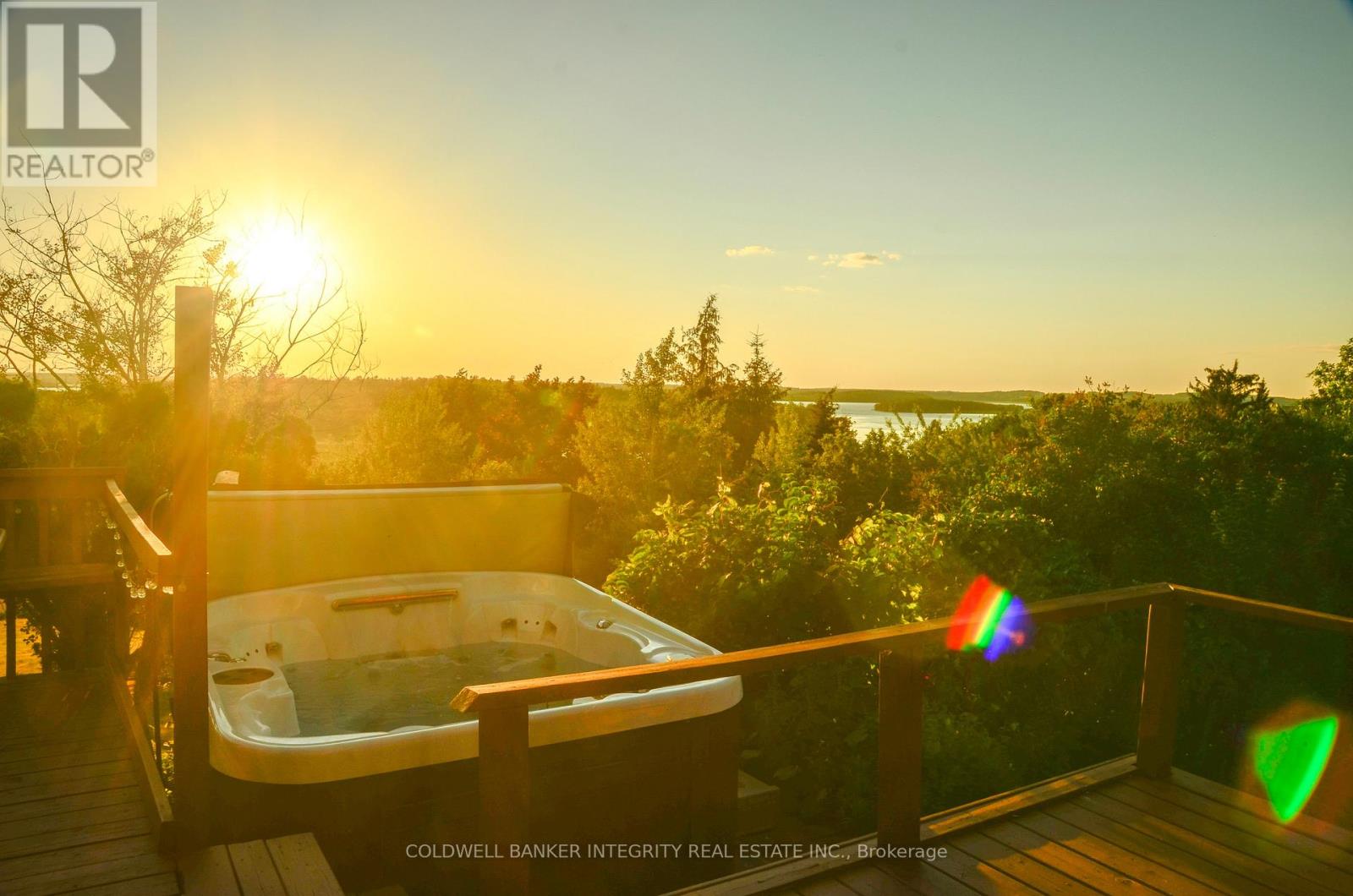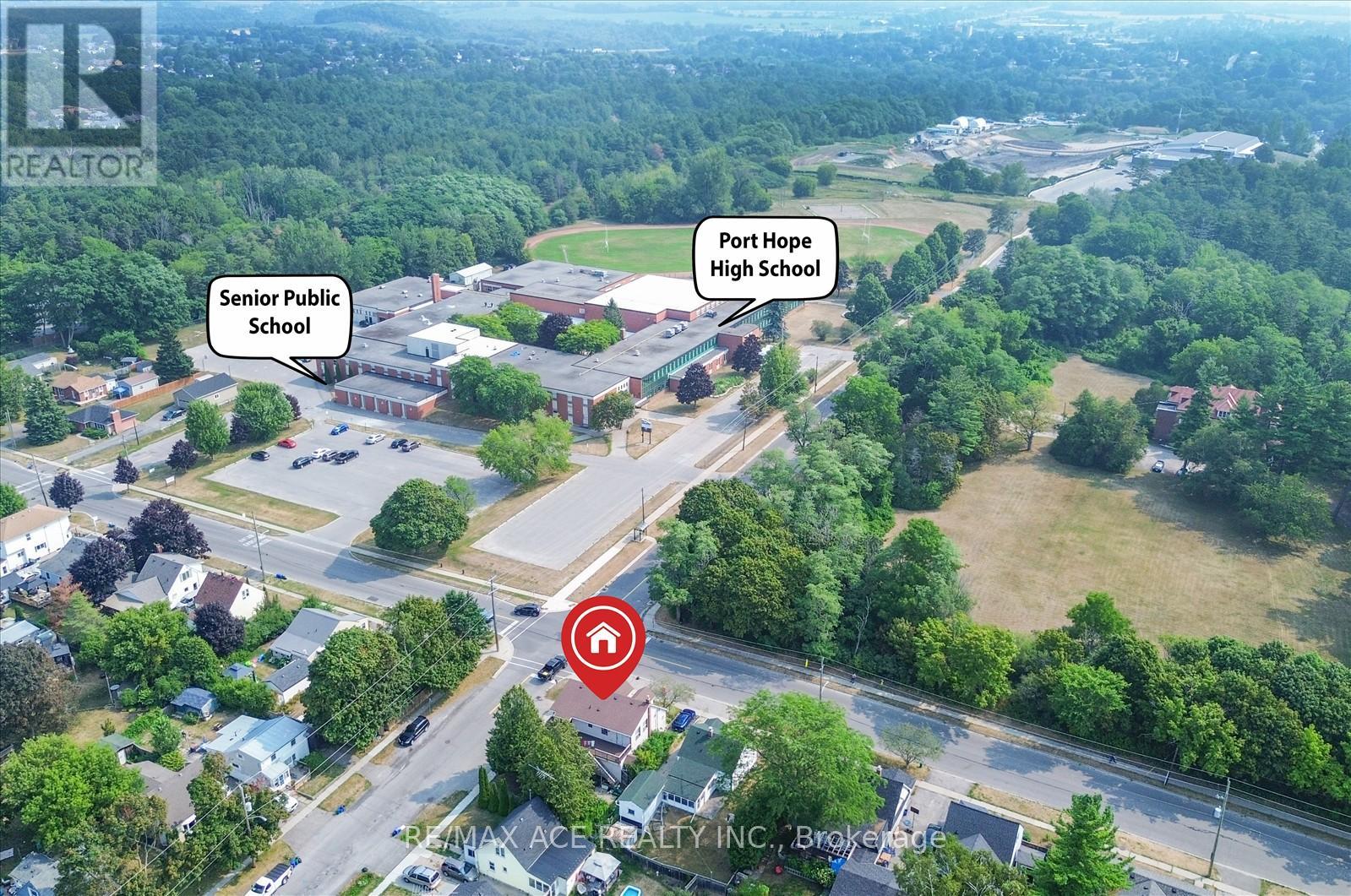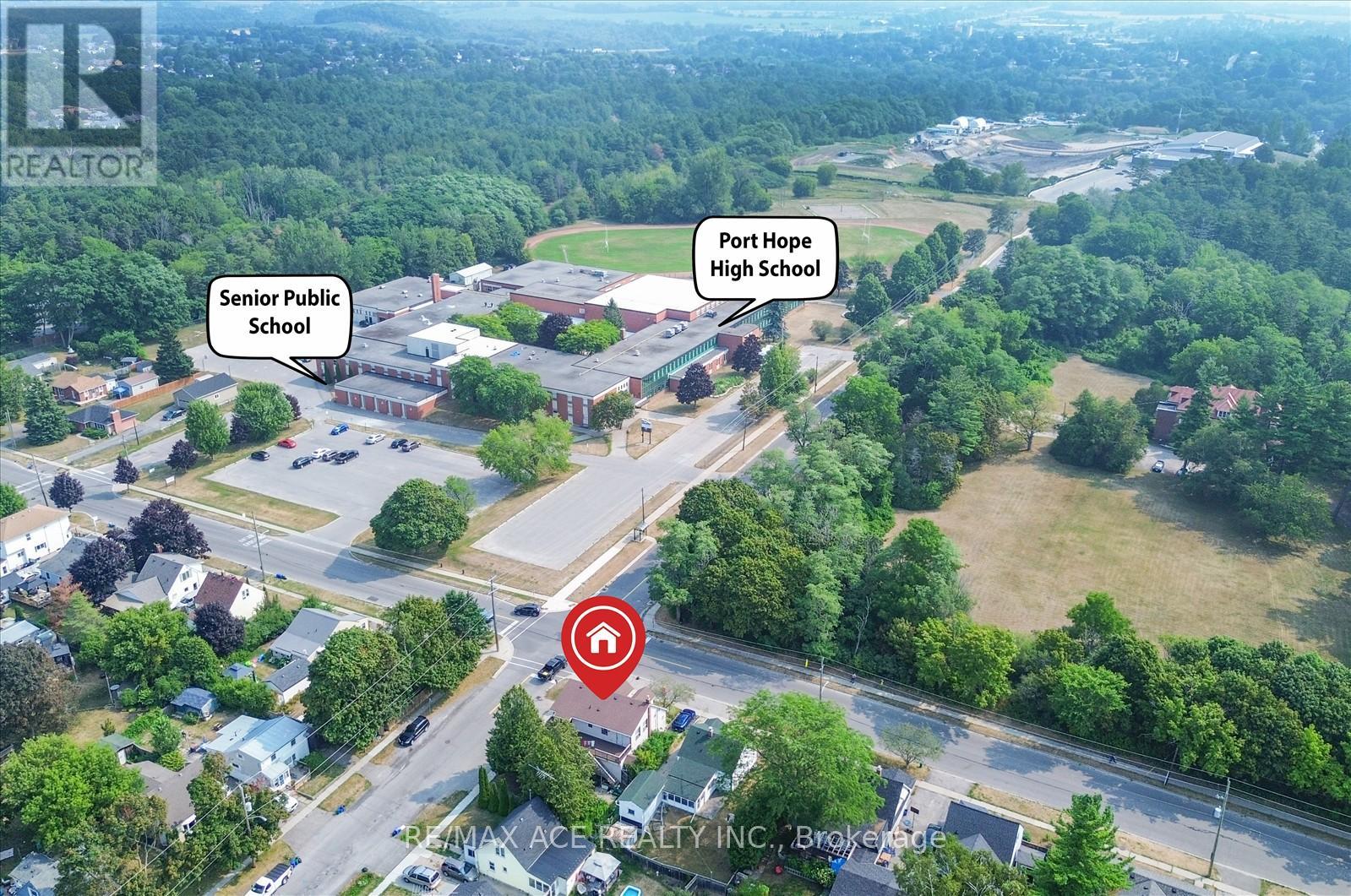338 Byng Avenue
Toronto, Ontario
****OFFERS ANYTIME****Top-Ranked School----Earl Haig SS****UNIQUE/ONE OF A KIND RESIDENCE in area****3Cars Garage on Premium land "58Ft x 146Ft" ---------- Step inside & prepare to be entranced by gorgeous ------- luxurious custom-built 5bedrooms of total 6200Sf living area inc the basement(apx 4500Sf--1st/2nd flrs + prof. finished basement --------- Featuring impeccable craftsmanship -------- exceptional top-notch materials through-out & you are greeted by a stunning-soaring 2storey grandeur foyer with a large skylight draw your eye upward. The main floor provides a refined retreat and speaks to the home's expansive principal rooms, designer living & dining rooms boasts a lavish palatial mouldings & columns in timeless elegance. The amazing maple kitchen with wall to wall pantry & spacious breakfast area overlooking the deep/large backyard. The family room itself features a stately gas fireplace & cozy-family/friends gathering space. The open riser/grand staircase leads to a five thoughtfully designed bedrooms offer private spaces for rest and reflection. The primary suite elevates daily life, featuring an expansive ensuite and a walk-in closet. Every bedrooms have own wonderful ensuites & closets for privacy & relaxation. Enjoy a massive entertaining space of lower level(recreation room0, featuring a gas fireplace, wet bar & w/out to a backyard & making it an ideal space for nanny's bedroom & washroom----Lots of storage space****A functional mudroom/laundry room combined on the main floor provides access to the built-in 3cars garage-------This residence is a truly ONE-OF-A-KIND in area(Extraordinary Land--58x146Ft, Expansive-Luxury Living Space with an UNIQUE 3Cars garage)-Driveway & Backyard patio upgraded in 2024,AC upgraded to Lennox Heat pump,Furnace upgraded to Lennox added humidifier)-----A Must See Hm (id:60365)
601 - 18 Concorde Place
Toronto, Ontario
The Courtyards Of Concorde!! Fantastic Opportunity To Own A Unit In This Luxury Low Rise Building. The building is surrounded by Greenery, with gorgeous hiking and biking trails that run along the Don River. The bright and sunny corner unit has 6 sets of windows which floods the unit in natural light. Spacious, 1234 Sqft, Split 2 Bedroom Suite provides both comfort and privacy. The large master bedroom has a walk in closet with built in organizers, and a private master ensuite with Jet tub and expansive storage. An updated kitchen provides ample cupboard space with a custom built-in pantry, stainless steel appliances, and quartz countertops. The second bedroom has a large built in storage locker for additional storage. The large living and dining area features a built in wall unit for storage, and a gas fireplace. Walk Out To Your Own Private Covered Open Balcony and enjoy sun-filled mornings and serene views .The Parking Spot is located on the coveted UC level and is conveniently located next to the entrance. The building's Resort Style Amenities Include an indoor salt water Pool, Whirlpool, Gym, Guest Suite, Party room, Billiard room, Garden boxes, Outdoor terrace and Koi pond, Roof top terrace, 24/7 concierge, workshop, dog run Tennis courts and a Fabulous Social club with Activities. Welcome Home!. TTC @ Door With Rush Hour Express Bus Downtown and walking distance to future LRT. Hortons And Shopping Within Walking Distance. Hop on the DVP - 10 minutes to downtown and 5 minutes to the 401. Unit comes with one owned Parking and one Storage Locker on the Visitor Parking level. (id:60365)
2002 - 8 Eglinton Avenue E
Toronto, Ontario
Welcome to the prestigious E-Condo at Yonge & Eglinton! This spacious 2-bedroom + den corner unit features a functional layout with a wrap-around balcony, soaring 9' ceilings, and floor-to-ceiling windows that fill the space with natural light. Modern kitchen includes built-in appliances and stylish cabinetry. The den offers flexibility as a home office or guest space. Master Bedroom, 2nd Bedroom & living room can walk out to the balcony. Enjoy luxury amenities including a 24-hr concierge, indoor E-Finity pool, sauna, gym, and sky lounge. Direct access to the subway and steps to the future Eglinton LRT. Walk to top restaurants, shopping, groceries, cafes, theatres, and more in one of Torontos most dynamic and convenient neighbourhoods. Currently occupied by a tenant, making this an excellent investment opportunity. Don't miss this opportunity to own in the heart of Midtown! (id:60365)
502 - 15 Richardson Street
Toronto, Ontario
Welcome to Your Brand-New Waterfront Studio at Empire Quay Condos! Be the first to live in this beautifully designed studio suite at Empire Quay, crafted by award-winning builder Empire Communities. Located in the heart of Toronto's prestigious Harbourfront, this open-concept bachelor unit offers the perfect combination of modern comfort and sleek urban style-ideal for professionals or students looking to enjoy vibrant downtown living. The suite features a bright, functional layout with premium finishes throughout. Enjoy access to an exceptional range of amenities, including 24/7 concierge service, a fully equipped fitness center, yoga and meditation rooms, a co-working lounge, and a rooftop terrace with BBQs and panoramic views of the city skyline and lake. With a Walk Score of 92 and a perfect Transit Score of 100, everything you need is at your doorstep, just steps from Sugar Beach, St. Lawrence Market, Scotiabank Arena, waterfront trails, shops, restaurants, parks, and more. Don't miss the chance to lease this stunning, never-lived-in suite in one of Toronto's most sought-after waterfront communities. **Virtually Staged** (id:60365)
109 - 124 Seabrook Drive
Kitchener, Ontario
For Sale 124 Seabrook Drive, Unit 109, Kitchener. Discover a rare opportunity to own a versatile, fully finished commercial unit in one of Kitcheners most desirable and fast-growing neighbourhoods. Located in a vibrant community with strong foot traffic and excellent accessibility, this property is ideal for a wide range of uses. Zoning & Uses: Zoned MU-1 (750 R) Low Intensity Mixed-Use Corridor this space offers incredible flexibility, allowing for: Retail & Personal Services boutique shops, salons, studios, specialty retail, convenience services. Food & Beverage cafés, bakeries, take-out, small restaurants. Community & Institutional Uses daycare, learning centres, community services. Office & Professional Services medical, dental, consulting, law, finance. Residential mixed-use possibilities with live/work potential. Property Features: Fully completed and move-in ready built to legal codes and standards for commercial operations. Spacious main level bright, open layout ready for customization to suit your business needs with bathroom. Fully finished basement perfect for additional workspaces, storage, or staff areas. Extra full bathroom in the basement for convenience. Abundant visitor parking ensuring easy access for clients, customers, and guests. Whether youre looking to launch a new business, expand an existing one, or secure a long-term investment in a high-demand area, this unit delivers on location, functionality, and potential. Location Highlights: Situated in a thriving Kitchener neighbourhood, this property enjoys proximity to residential developments, schools, parks, and major roadways, making it a central hub for community activity and commerce. (id:60365)
110 Livingston Avenue
Grimsby, Ontario
Welcome to 110 Livingston Avenue. This gracious Grimsby residence seamlessly blends historic charm with modern comfort. Rich hardwood floors flow through the open-concept main level, where the eat-in kitchen impresses with granite counters, updated cabinetry, and a seamless connection to the family room anchored by a handsome brick, natural gas fireplace. The elegant living/dining room offers crown moulding, an elegant, electric fireplace, and multiple windows that bathe the space in natural light. Upstairs, two inviting bedrooms showcase the warmth and character of a true century home, with the primary featuring a generous walk-in closet. The lower level extends the living space with a cozy rec room, laundry facilities, and abundant storage. Step from the family room into your own secret garden a secluded, beautifully landscaped backyard designed for relaxation and entertaining. An inground pool, outdoor shower, multiple decks and convenient change room set the stage for endless summer enjoyment. The expansive outbuilding includes a heated garage with full electrical service, office space, and a workshop a dream setup for a home business, hobbyists, creatives, or those in need of serious storage. Perfectly located just minutes from downtown Grimsbys shops, dining, and amenities, with easy highway access, this home offers timeless character, thoughtful updates, and exceptional indoor-outdoor living in one remarkable package. (id:60365)
426 Sunset Crescent
Alnwick/haldimand, Ontario
Welcome to Sunset Home a rare, fully winterized 4-season property next to beautiful Rice Lake! Sitting on 1 acre of land, it offers privacy, space, and plenty of parking up to 10 vehicles.Inside, you will find 4 bedrooms (one without a window), two fireplaces (upper and lower), and a functional layout ideal for families, couples, or guests. The walkout basement adds even more living space, while the hot tub makes for year-round relaxation.Enjoy a peaceful setting just steps from Rice Lake perfect for kayaking, ice fishing, or simply taking in the views. The outdoor decks, yard space, and retreat-like feel make it an entertainers dream.Bonus: Furniture can be included or removed to suit your needs.If you want character, flexibility, and lake life all in one, Sunset Home is ready for you. (id:60365)
11 - 375 Holiday Inn Drive
Cambridge, Ontario
A bright and beautifully maintained 3-bed, 1.5-bath townhome offering 1,480 sq.ft. of comfortable, well-planned living space in one of Cambridges most convenient locations. Warm, inviting, and move-in ready, this home is ideal for first-time buyers, growing families, or downsizers seeking a low-maintenance lifestyle without sacrificing space or style. A spacious living room provides plenty of room for sectional seating and movie nights, while the kitchen offers excellent prep space, ample cabinetry. Discover three generous bedrooms designed for rest and privacy. The bright primary bedroom includes a large closet; two additional bedrooms are perfect for kids, guests, or a quiet home office. A well-appointed 5-piece bathroom serves the upper level, with storage room right beside it for linens and everyday essentials. The lower level extends your living space with a versatile family room along with the laundry room. Set within a friendly community, this location places you close to everyday conveniences: shopping, restaurants, parks, schools, recreation, and quick connections to major routes for easy commuting across Cambridge, Kitchener-Waterloo, and the 401 corridor. If youve been waiting for a move-in ready townhome with the right mix of space, comfort, and convenience, this is the one. (id:60365)
1158 Lorne Lane
Dysart Et Al, Ontario
Where Timeless Elegance Meets Lakeside Serenity. Discover the pinnacle of refined lakeside living in this meticulously crafted beautiful house a true jewel on one of Haliburton's most coveted and prestigious lakes. This four-season property offers deeded access to a sandy beach with sought-after southwest exposure on beautiful Lake Kashagawigamog - just steps from your door. Perfectly balancing rustic charm with modern sophistication, this exceptional property offers a rare opportunity to own not just a home, but an entire lifestyle. Nestled along a quiet township road - few minutes from the areas schools, college, library, hospital, grocery stores, hockey and skating arena this retreat provides unmatched convenience while maintaining complete privacy. Families and pet lovers will appreciate the safe, welcoming environment, while nature enthusiasts will delight in nearby hiking, biking, birdwatching, and year-round outdoor adventures. Inside, this beautifully maintained residence features welcoming open-concept living spaces, extra bedrooms ideal for hosting family and friends, and few mins walk to breathtaking lake views. Brimming with character and modern touches, this delightful property has been thoughtfully updated through the years ready to welcome you home with style and comfort. Each element has been thoughtfully curated to provide an inviting atmosphere for both intimate moments and grand gatherings. Just a stroll away from the marina, charming restaurants, and boutique gift shops, you'll enjoy the best of both worlds: vibrant village life and secluded lakefront tranquility. Whether as a full-time luxury residence or a high-demand premium rental investment, this Haliburton Lake sanctuary is more than a property it's a destination for making timeless memories. (id:60365)
11 Mendoza Way
Ottawa, Ontario
Experience Refined Living in Bridlewood Trails One of the Largest Models in the Community! Step into this stunning 4-bedroom, 3-bath Claridge Homes masterpiece offering over 3,000 sq. ft. of luxurious living in the prestigious, family-friendly Bridlewood Trails. The sun-filled open-concept main floor features gleaming hardwood, upgraded tile, and expansive windows. The chef-inspired kitchen boasts quartz counters, designer backsplash, premium stainless steel appliances, and a large island flowing into the spacious living area with cozy gas fireplace. Sliding doors lead to a fully fenced, good size backyard perfect for entertaining or relaxing.Upstairs, the primary suite offers a massive walk-in closet and spa-like 5-piece ensuite. Three additional bedrooms, another 5-piece bath, and a second-floor laundry add comfort and convenience.The fully finished lower level with oversized windows provides endless options home gym, office, media room, or play area. Prime location: steps to three new schools, minutes to Walmart, Costco, Superstore, Amazon, Kanata's tech hub, parks, trails, and transit. This home blends elegance, space, and convenience move-in ready and waiting for you! Book your private showing today. (id:60365)
132 Victoria Street N
Port Hope, Ontario
Are you looking to buy a 2,800 square feet property with income potential in a Standalone Building? Here's one! 1,800 Sqft Convenience Store in front of the Port Hope High School & Dr. M.S. Hawkins Senior Public School. Store has 2pc Washroom. Upstairs with 2 Bedroom 1 Kitchen, 3pc Washroom approximately 1,000 sqft beautiful Apartment with Separate Entrance. Excellent location with 4 car parking spots. Lots of potential. You can live and do the Convenience Store Business on your own or Rent the Store and Apartment individually to someone to collect the Money. Unfinished Walkout basement is waiting for your personal touch. You can use the basement as storage or for personal use. Large Terrace for your entertainment use or relaxation. There is NO competition with any other Convenience store close by. Owner is elderly and wants to retire. He is looking to hand it over to another income producer. If you have different business ideas under one roof, this is the property for you. High school & Middle schools are across the street, you can provide a quality service for the hungry students. (id:60365)
132 Victoria Street N
Port Hope, Ontario
Are you looking to buy a 2,800 square feet property with income potential in a Standalone Building? Here's one! 1,800 Sqft Convenience Store in front of the Port Hope High School & Dr. M.S. Hawkins Senior Public School. Convenience Store has 2pc washroom. Upstairs with 2 Bedroom 1 Kitchen, 3pc Washroom approximately 1,000 sqft Beautiful Apartment with Separate Entrance. Excellent location with 4 car parking spots. Lots of potential. You can live and do the Convenience Store Business on your own or Rent the Store and Apartment individually to someone to collect the Money. Unfinished Walkout basement is waiting for your personal touch. You can use the basement as storage or for personal use. Large Terrace for your entertainment use or relaxation. There is NO competition with any other Convenience store close by. Owner is elderly and wants to retire. He is looking to hand it over to another income producer. If you have different business ideas under one roof, this is the property for you. High school & Middle schools are across the street, you can provide a quality service for the hungry students. (id:60365)













