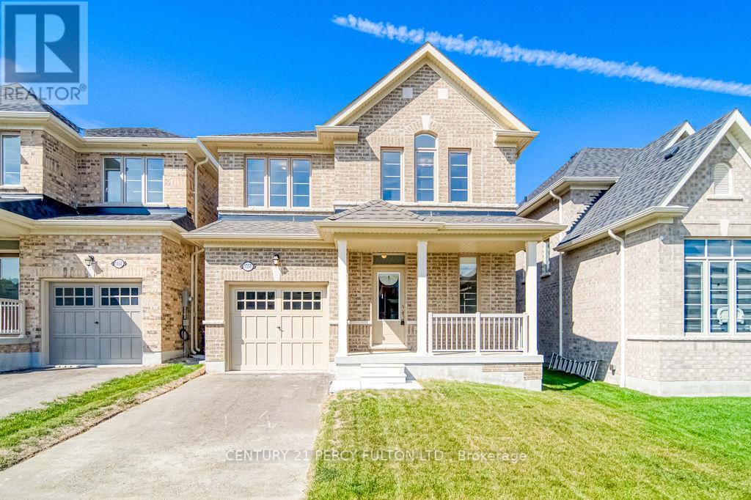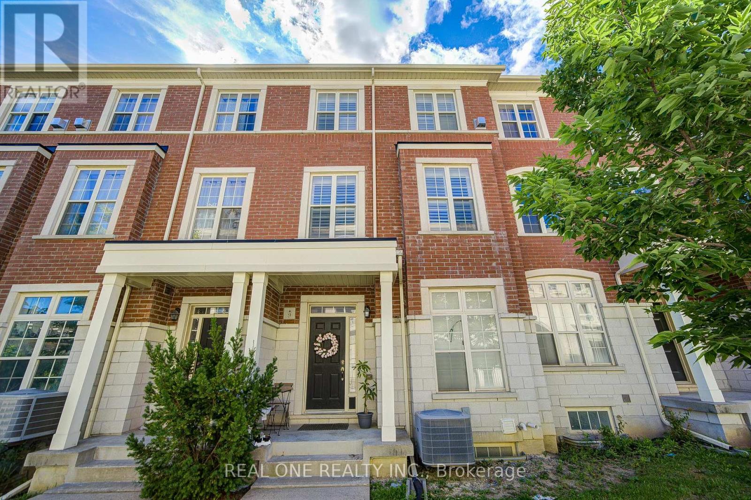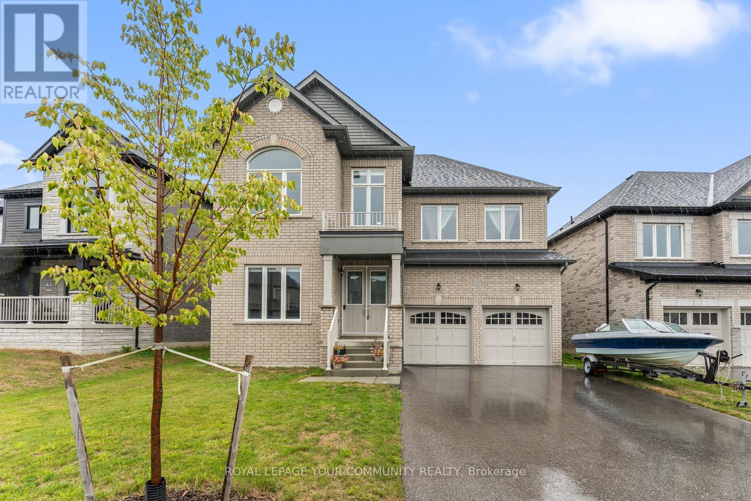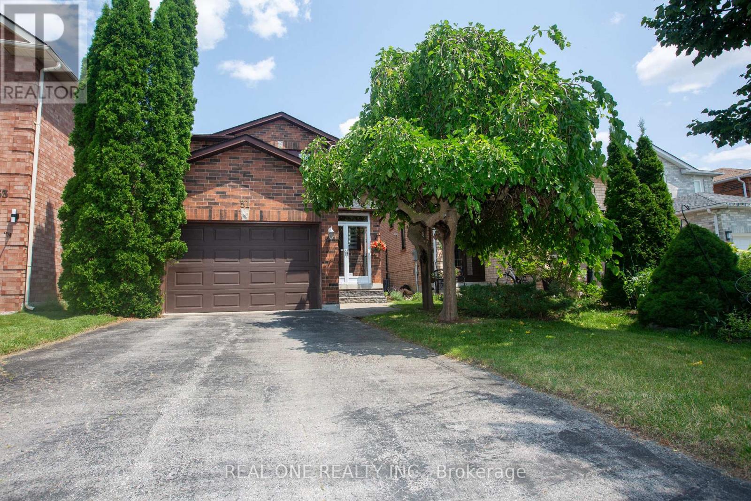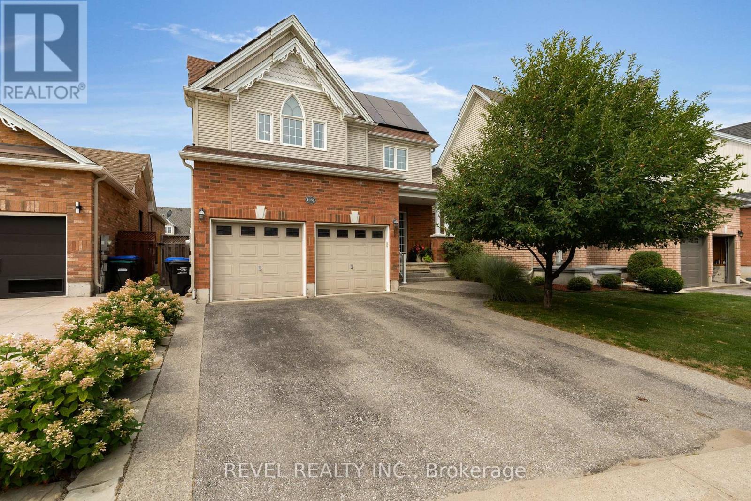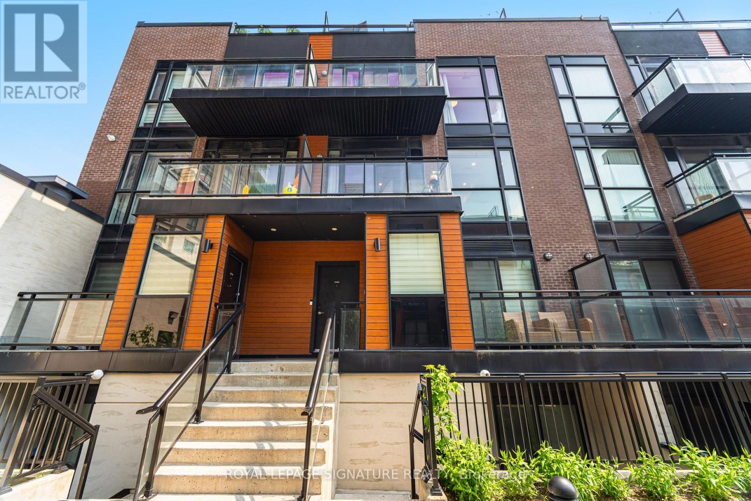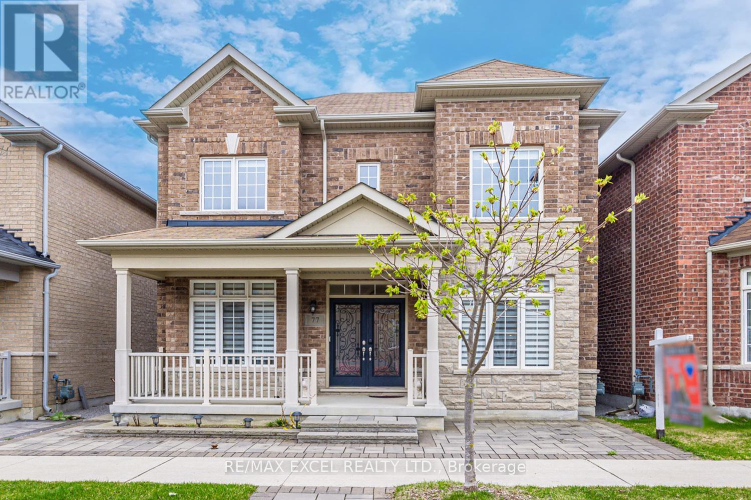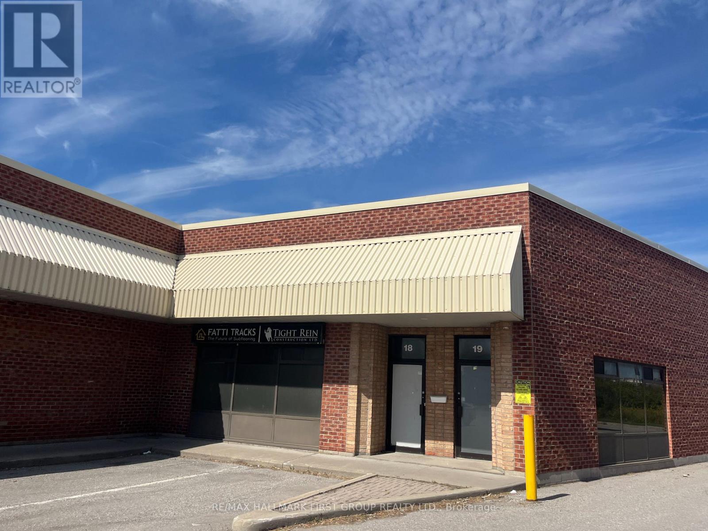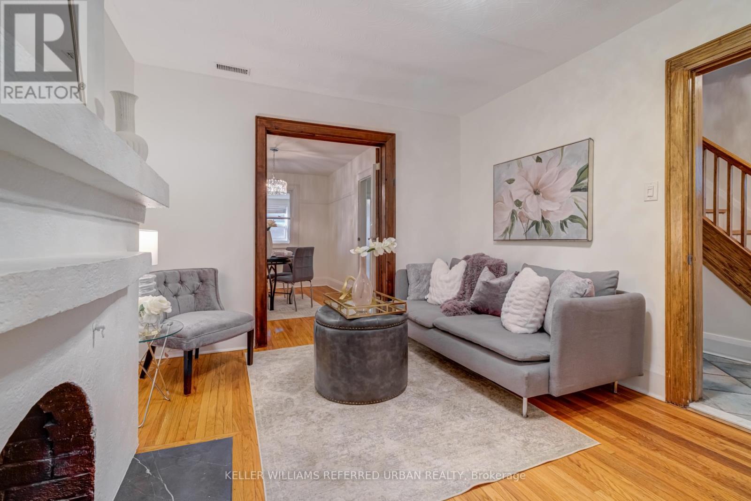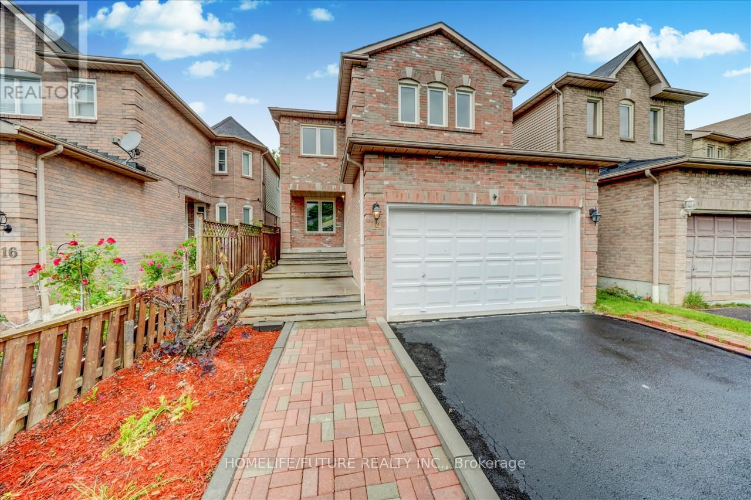1350 Davis Loop
Innisfil, Ontario
Welcome home to this Meadowville Model by Ballymore Homes. Built in 2023, this gorgeous detached residence is just steps from Innisfil Beach in a vibrant new community. Offering 1,680 sq. ft. of exquisitely designed, bove grade space. This 3-bedroom residence is filled with premium upgrades and modern design touches throughout. The main floor features soaring 9-ft smooth ceilings, upgraded baseboards, trim, and doors, all set atop striking 8x48 hardwood tile. The inviting family room showcases a cozy gas fireplace with a custom mantle and upgraded pot lights. The chef's kitchen is a true highlight, boasting quartz countertops, a black herringbone marble backsplash, Moen pull-down faucet, and custom cabinetry with a fridge gable. A stylish upgraded staircase and railing lead you to the second floor, where you will find upgraded 314inch wire-brushed vintage hardwood flooring throughout, including the landing. The primary suite is complete with a spa-inspired ensuite featuring a soaking tub, curbless glass shower with rain head and handheld, 24x24 porcelain walls and floors, upgraded vanity, and Moen fixtures. The main bath also offers a designer finish with large format porcelain, quartz-style counters, and premium fixtures. Additional conveniences include a second-floor laundry with built-in drain and tiled baseboards, centralair conditioning, HRV system, and on-demand hot water. This home truly combines style, comfort, and functionality in one of Innisfil's most desirable locations. (id:60365)
9 Ruskov Lane
Markham, Ontario
High Demand Location In Markham* Bright & Spacious 4 Bdrm 5 Bath Townhome In "Cathedral Town" 1953 S.F Above Ground + Finished Basement. 9' Ceiling & Hardwood Flooring Throughout. $$$ Upgrades: Oak Staircase, Pot Lights Extended Kitchen Cabinet W/ Granite Countertop, Backsplash & S/S Appl, Centre Island With Breakfast Bar. Large Terrace On Main, Balcony On Upper Level Master. Large Windows Over Looking Famous Cathedral With East Exposure. Steps To Park & Cathedral, Close To School & Pubic Transit, Mins To Costco, Supermarkets, Shopping & Hwy 404..The Ground Floor Bdrm & Bsmt Is Tenanted, Tenant Will Move Out On Or Before Closing. Please Note The Kitchen In The Basement Will Be Removed On Or Before Closing. Thank You For Showing!listing information (id:60365)
1583 Stovell Crescent
Innisfil, Ontario
3,200 sq ft of luxurious living space built by Lormel Homes. Featuring 10 ft ceilings on the main floor, this open-concept home boasts engineered hardwood flooring on the main level, a gourmet kitchen with quartz countertops, large island, Bosch stainless steel appliances, built-in oven & microwave, and elegant steel stair pickets. The upper level showcases 4 spacious bedrooms and 3 bathrooms, including a primary ensuite with a frameless glass shower and freestanding bathtub. Additional highlights include a walk-up basement, no sidewalk, samsung washer & dryer and window covering. Conveniently located in a growing family-friendly community with a nearby school, this home is the perfect blend of comfort, style, and functionality. (id:60365)
31 Cougar Court
Richmond Hill, Ontario
Rarely Offered Detached 3-Bed, 3-Bath Home in Prime Richmond Hill* Nestled in the Highly Sought-after Devonsleigh Neighbourhood*Nestled in the highly sought-after Devonsleigh Neighbourhood* Updated & Well-maintained Home sits on a quiet private cul-de-sac, offering exceptional backyard privacy & a picturesque setting * Located in one of Richmond Hills Top School zones, Ideal for families* Enjoy Spacious, Sun-filled Rooms W/Abundant Natural Light throughout*Bright Kitchen features quartz countertops, a generous breakfast area, ample cabinetry, and a walk-out to a tree-lined backyard perfect for relaxing or entertaining* 3 generously sized Bdrms, including a large primary suite* $$$ Spent on Recent Upgrades: Brand New Hardwood Flooring, New Roof, New Pot Lights, Newly Installed Interlocking in Front & Backyard. Wooden California shutter throughout* Perfectly located just Steps to top-rated Schools, Parks, Public transit & All Essential Amenities*** Don't miss this rare opportunity in one of Richmond Hill's most desirable communities! (id:60365)
1058 Muriel Street
Innisfil, Ontario
Welcome to 1058 Muriel Street - Steps from Lake Simcoe, Fully Finished, and Move-In Ready. Situated in Innisfil's sought-after Alcona community, this 4-bedroom, 4-bathroom home offers a perfect blend of comfort, style, and convenience, just minutes from the shores of Lake Simcoe. From the moment you arrive, the charming curb appeal, landscaped gardens, and double garage set the tone for a property that's been thoughtfully cared for. Inside, hardwood floors flow across the main and upper levels, creating a warm and inviting atmosphere. The main floor offers multiple living spaces, including a welcoming family room with a gas fireplace, a formal dining area, and an eat-in kitchen with stainless steel appliances, ample cabinetry, and a walkout to the backyard ideal for both casual family meals and entertaining. Upstairs, the spacious primary suite serves as a private retreat with a walk-in closet and a bright, well-appointed ensuite. Three additional bedrooms provide plenty of space for family, guests, or a home office. The fully finished basement expands your living options with a large recreation area, dry bar, a fourth bathroom, and flexible space for a gym, playroom, or media room. Your lower level even includes a walk-in pantry! The backyard is a private, landscaped haven with mature greenery, perfect for summer barbecues, gardening, or simply relaxing outdoors. With a double driveway, attached garage with inside entry, and a location close to schools, shopping, parks, and commuter routes, this home delivers exceptional everyday convenience. Just minutes from Lake Simcoe's beaches, marinas, and walking trails, 1058 Muriel Street is more than a home it's a lifestyle. Whether you're looking for space to grow, proximity to the water, or a turnkey family home, this property checks all the boxes. Updates in the home include AC (2016), Furnace (2021), and Roof (2020). Some windows are 6 years old. Owned Solar Panels provide year-round energy! (id:60365)
D-603 - 5289 Highway 7
Vaughan, Ontario
Modern 2-Bedroom Condo Townhouse with Private Rooftop Terrace in Prime Vaughan Location! Welcome to Oggi Boutique Towns, where contemporary style meets exceptional convenience! This bright and beautifully maintained 2-bedroom, 3-bathroom condo townhouse offers the perfect blend of comfort and modern living across three thoughtfully designed levels. One parking, a locker and underground visitors parking. Step inside to a luxurious entrance and an open-concept main floor featuring 10-foot ceilings,elegant engineered hardwood flooring, and pot lights throughout, creating an airy and sophisticated feel. The spacious kitchen is a chef's delight with quartz countertops, stainless steel appliances, ample storage, and a centre island with breakfast bar-ideal for casual dining or entertaining. The cozy living and dining areas flow seamlessly, with access to a private balcony and a powder room for guests. Upstairs, you'll find two generously sized bedrooms. The primary suite includes a walk-in closet and a spa-inspired ensuite bath, offering a private sanctuary to unwind. The second bedroom-currently set up as a guest room-is perfect for a home office, nursery, or guest suite. A second full bathroom completes this level for added convenience. Discover a rare find in the city - your very own private rooftop terrace!Located on the third level, this exclusive outdoor retreat is perfect for unwinding, summer BBQs, or entertaining guests under the stars. A true gem that's hard to come by! Enjoy the ease of one parking spot and one locker, along with unbeatable access to Highways400/407/427, Vaughan Metropolitan Centre subway, TTC, shopping, restaurants, libraries, and parks-all just steps from your door. This is more than just a home-it's a lifestyle. Don't miss the chance to call this stunning space your own! (id:60365)
77 Sunnyside Hill Road
Markham, Ontario
Absolutely Stunning, Superbly Maintained 4 Bedrooms, 4 Bathrooms Double Car Garage Detached Home in the highly Demand Cornell community! Bright, spacious, and thoughtfully designed with a functional layout. This property is designed for both comfort and style. You will find 4 spacious bedrooms, Two with its own Ensuite bathroom for ultimate privacy. The main floor includes a bright office perfect for remote work or study. The gourmet kitchen is complete with a large island and breakfast Area, ideal for family gatherings. Enjoy cozy nights by the gas fireplace in the family room, Hardwood flooring on M/F, and a convenient Main Floor laundry room adds to the home's functionality. A grand double door entrance welcomes you into this exceptional home. Designer Accent Walls and Much More! Located close to Park, Schools, Restaurants, supermarkets, highways! High Ranking School Zone & All Other Amenities, Must See To Appreciate! (id:60365)
Upper(Room) - 47 Horseley Hill Drive
Toronto, Ontario
Privet room available in a shared unit. Female tenant prefers. Upper floor. EACH ROOM will rented separately, or possible to rent the unit together in a group or family. Freshly painted. Upper floor, bright & full of natural light. water, Gas, Hydro bill and parking included according to availability in the rent. kitchen and bathroom shared. Quiet neighborhood, No pet allowed. All inclusive. Need tenant insurance and key and cleaning deposit $50 (refundable). Bedroom one will be rented on $700.00 there are two other room also available on unit. no parking included in this room rental. (id:60365)
18&19 - 1064 Salk Road
Pickering, Ontario
Very Clean And Functional Industrial Space For Lease. 5% Office / 95% Warehouse | Two Drive-In Shipping Door | 16' Clear | Conveniently Located Close To Many Amenities And Only Seconds From Highway 401 (At Brock Road Interchange) | Rear Signage Facing 401. (id:60365)
188 O'connor Drive
Toronto, Ontario
Discover this rarely offered 4+2 bedroom Semi-Detached with a thoughtfully designed extension (main & upper floor) perfectly blending comfort and functionality. Nestled in one of the area's most sought - after neighbourhoods- The Golden Triangle. This home offers spacious living, modern upgrades and a layout ideal for families or even investors as there is potential for 3 units. 3 parking spaces. Enjoy the added square footage, bright interiors and a private backyard retreat-all within walking distance to top schools, parks, shops and public transit. Potential for Laneway House (id:60365)
14 Knotty Pine Drive
Whitby, Ontario
$$ Spent On Renovations,Welcome To This Beautiful 3 Br Home Located On A Quiet Sought After Neighborhood Of Williamsburg, New Kitchen, New Washrooms, New Floors, Freshly Painted Entire House, New Roof (2024). Finished Basement With Separate Entrance. S/S Appliances Incl. Double Door Fridge, Brand New Stove, Washer/Dryer And Dishwasher. 6 Total Parking. Close To All Amenities And Top Schools. ** This is a linked property.** (id:60365)
95 Silver Birch Avenue
Toronto, Ontario
This is what Beach Living is all about! Take a stroll to the bottom of the street to launch your SUP, relax on the Beach, let the dog run free or play with the kids at Purple Park. Take a morning stroll to grab your morning coffee at Remarkable Bean and pick up some fresh bagels from Bagels on Fire. Pop out for dinner at the Goof or Xola, a show at the Fox and treat yourself to the best ice cream in the city at Ed's! The location is A+ and so is this home... Relax on your oversized front deck while taking in the evening sun and watching the world go by or retreat to the back deck for a more private setting with friends. Two car side-by-side parking means saying goodbye to jockeying for a spot on the street! Inside, the home features an oversized living room with gas fireplace to cozy up to & bay window to bring in all that light. The spacious dining room offers plenty of room for dinner parties while the renovated eat-in kitchen offers sliding doors to the back deck and because parking is at the rear, the sliding door is keyed and a double back hall closet provides a home for life's accessories. Don't miss the main floor powder room! Upstairs features 3 bedrooms and a renovated bathroom. The lower level has been dug down to provide 7.5ft of ceiling height, with a rec room grounded by a second gas fireplace and featuring a wet-bar, an oversized 3rd bathroom, a beautiful laundry room and a workshop! The basement features a separate entrance for ease & versatility. Feeding Balmy Beach PS and Malvern CI, 95 Silver Birch checks all the boxes and is waiting for you! Book your showing or visit our open houses: Saturday & Sunday, 2-4pm. (id:60365)

