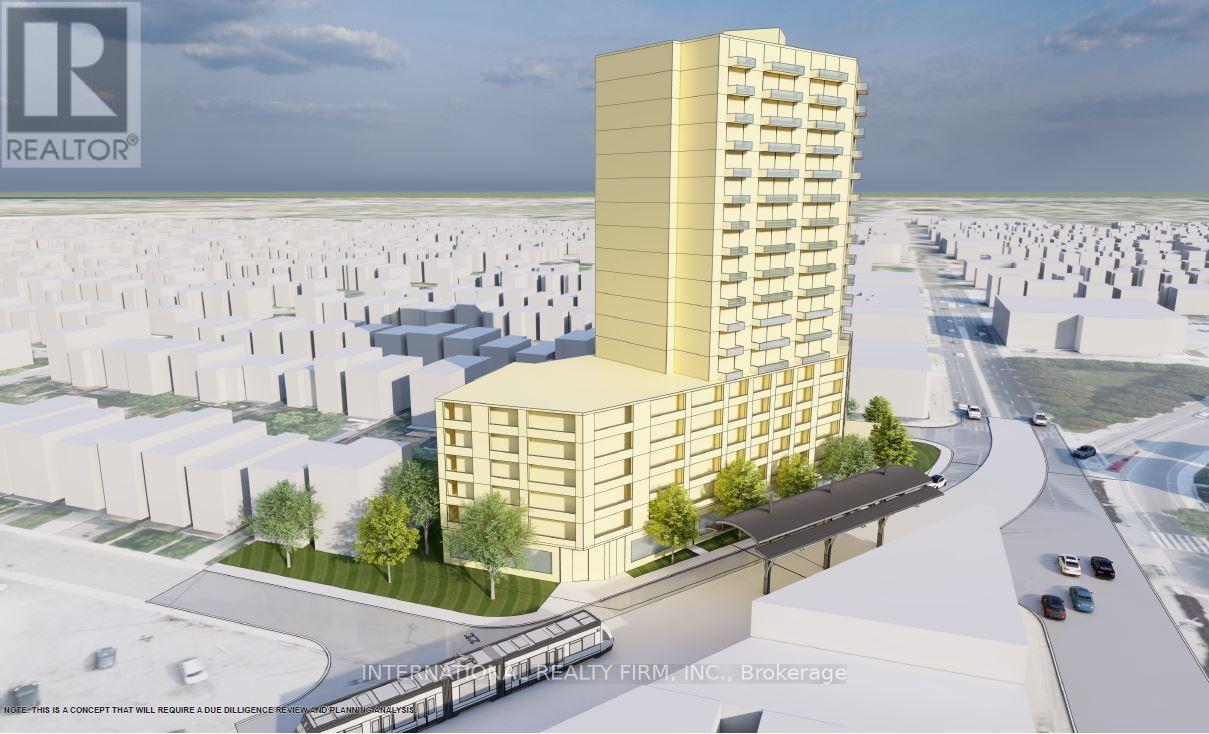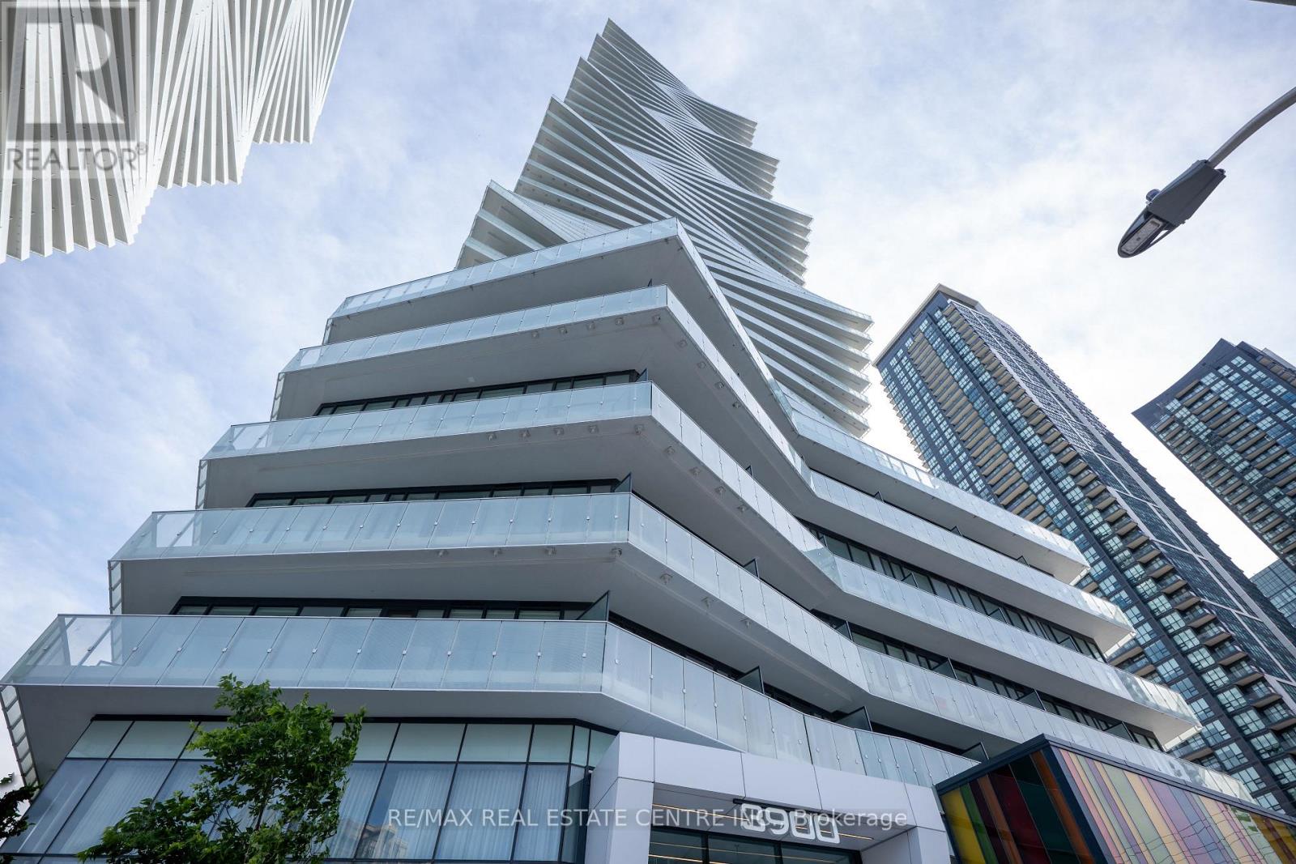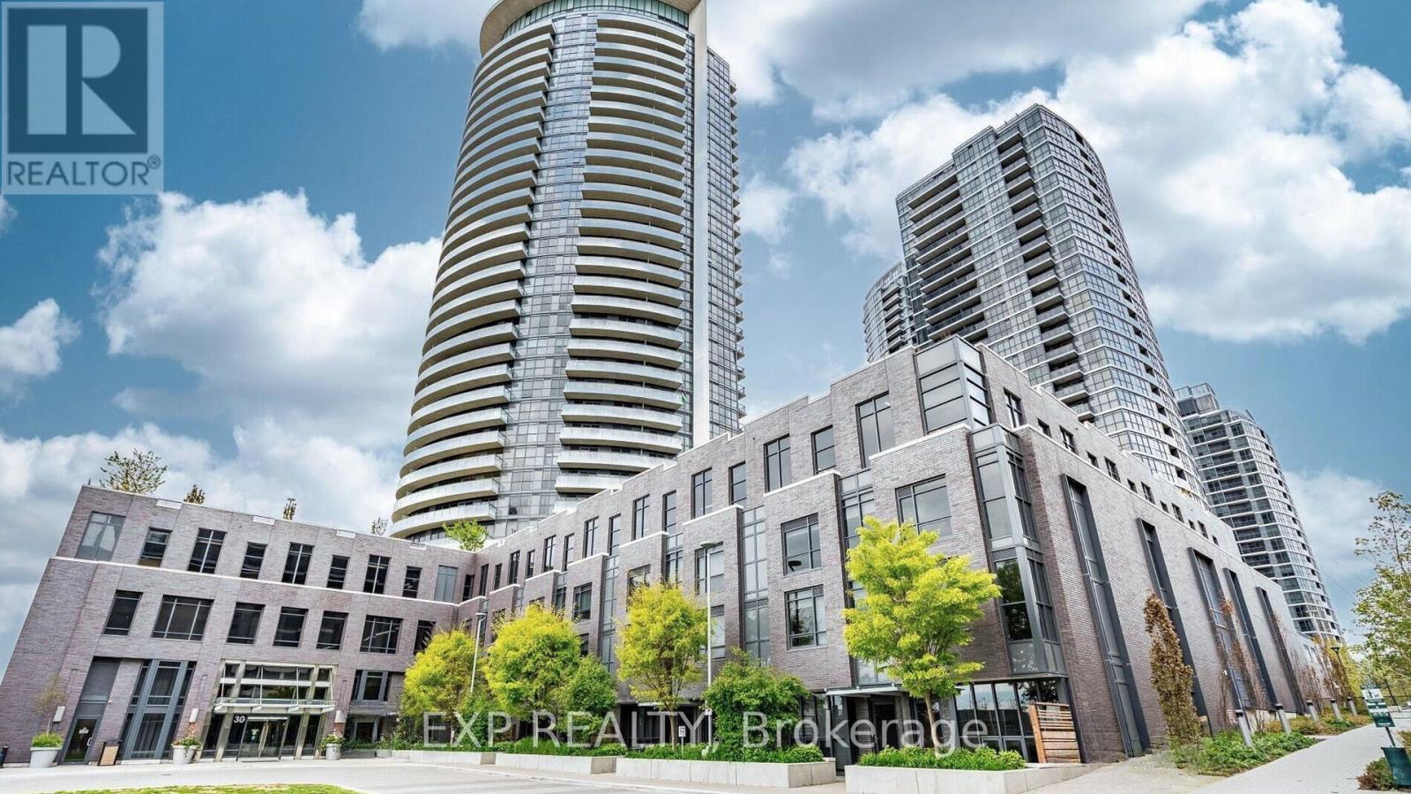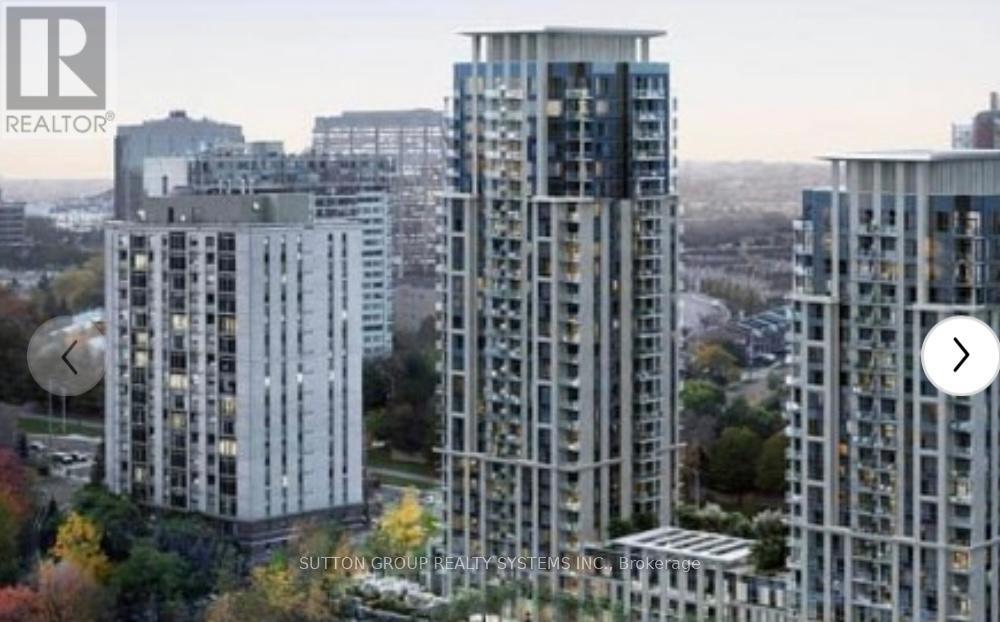4905 First Line
Erin, Ontario
Set on 10 private, scenic acres, this property gives your family the freedom to grow, play, and enjoy nature every day. This bright and welcoming 4-bedroom 3 bathroom home provides more than 4,000 sq ft of living space. A large eat-in kitchen has plenty of counter and cupboard space and opens out to a big multi-tiered deck perfect for family meals and gatherings or enjoying the sunrises. The family room offer a warming fireplace and walks out to a sunroom with a hot tub for year-round relaxation. There is also an open concept living and dining room to accommodate large gatherings and hosting special occasions. Upstairs, you will find 4 spacious bedrooms, giving everyone in the family their own space to sleep, study, and play. The main bedroom includes a private ensuite with a luxurious glass walk-in shower. The finished basement adds even more living space perfect for a playroom, games area, gym or movie nights and extra storage space. Step outside to enjoy endless activities right in your own backyard. You will love the heated swimming pool and exploring the land as your own natural playground. In the winter, there is room to create your very own ice rink for skating and hockey. Pick apples and pears from your own trees, grapes and raspberries and grow your own food in the 25 ft x 50 ft fenced vegetable garden. Stay comfortable all year with cost-efficient geothermal heating and cooling. Work from home or stream with high-speed fibre internet. An oversized 2-car garage provides access into the house, space for cars, tools and outdoor gear with lots of additional parking on the paved driveway. Many updates have been made to this property including many thermal oversized windows, R-50 insulation in the attic, fascia and eavestrough, pool heater and liner. 2.77 acres are CLTIP reducing property taxes. This peaceful rural property located on a paved road is close to Towns, GO train station, schools, shops, churches and golf courses. (id:60365)
117 Churchill Park Road
Chatham-Kent, Ontario
Great curb appeal, bright and spacious, fully finished 4-bedroom, 4-bath detached home with legal basement. Almost brand new (1.5 years old) and includes Tarion Warranty. Situated on a 40' x 119' lot with approximately 3,033 sq/ft of finished living space in a family-friendly neighborhood. Features open-concept layout, high ceilings, wide staircases. Gourmet kitchen with 3' x 8' quartz island, carpet-free throughout. XL concrete front porch, stone patio, and deck with gas and electrical BBQ hookups. Wood shed (8' x 10'), double car driveway, attached garage with inside entry to mudroom (XL closet) plus side entrance. Fenced yard. Basement includes bedroom with full ensuite, rec room, XL windows, two laundries, two ensuites, three walk-in closets, premium finishes, brick front, maintenance-free metal siding, commercial-grade basement flooring, two thermostats and 200 amp electrical (potential for EV charging, hot tub, pool installs, in-law suite or rental income). Easy access to Highway 401, schools, college, parks, shopping, etc. (id:60365)
1309 King Street E
Hamilton, Ontario
Attention all Developers, Excellent user/redevelopment opportunity at key Hamilton intersection of King E and Main. With new MTSA approval coming, you can build up to 19 floors right at key LRT node with views of Gage Park. Right at future LRT station - Gage Park Station. Prime corner lot with three street frontages. Great access to green space - Gage Park. Current building is two stories solid building with up to 6500sf of usable space, perfect for very many uses, with plenty of parking. Zoning permits a very wide range of uses. Official plan designation of Mixed-Use Medium Density - LRT - Transit Corridor Land. GFA could be up to 160,000sf residential and 4500sf commercial space, for 19 floors. (id:60365)
111 Erie Avenue
Brantford, Ontario
Welcome to 111 Erie Ave, a beautiful heritage-style home brimming with character and investment potential! Currently set up as a duplex, this property features a spacious 3-bedroom unit and a separate 1-bedroom unit, making it an excellent opportunity for investors or multi-generational living by turning it back into one house with a amazing in-law suit . But the potential doesnt stop there! With a third-floor space perfect for a studio unit and an 2 story garage that could be converted into an additional suite, this home offers endless possibilities. Whether youre looking to expand your rental portfolio or create additional living space, this property is a must-see. Located in a desirable area of Brantford, close to amenities, transit, and parks, this home is ready for its next owner to unlock its full potential. Buyer to conduct their own due diligence regarding additional units. Key Features: Two Existing Units: 3-bedroom & 1-bedroom. Potential for a Third & Fourth Unit (Buyer to verify feasibility) Heritage Charm & Character Throughout. Endless Investment Potential Dont miss out on this incredible opportunity! (id:60365)
Lot 7 Shawnee Trail
Georgia, Ontario
SELLER FINANCING AVAILABLE! BEAUTIFUL WELL TREED RESIDENTIAL ESTATE BUILDING LOT. EASY 25 MINUTES TO ATLANTA, GA. APPROX. 1/2 ACRE IN UPSCALE WYNCHESTER STATION SUBDIVISION. NEAR RECREATIONAL TRAILS, RETAIL, COMMERCIAL AND MEDICAL FACILITIES, PLUS MANY AREA AMENITIES. IDEAL FOR BUILDING YOUR DREAM HOME OR INVESTMENT. **ALL PRICES ARE IN US DOLLARS** (id:60365)
Lot 26 Shawnee Trail
Usa, Ontario
SELLER FINANCING AVAILABLE! BEAUTIFUL WELL- TREED RESIDENTIAL ESTATE BUILDING LOT. EASY 25 MINUTES TO ATLANTA, GA. APPROXIMATELY 1/2 ACRE IN UPSCALE WYNCHESTER STATION SUBDIVISION. NEAR RECREATIONAL TRAILS, RETAIL, COMMERCIAL AND MEDICAL FACILITIES. PLUS MANY AREA AMENITIES. IDEAL FOR BUILDING YOUR DREAM HOME OR INVESTMENT. **ALL PRICES ARE IN US DOLLARS** (id:60365)
209 - 60 Ann Street
Caledon, Ontario
Spacious 1 Bedroom, 2 Bathroom Condo for Lease in Downtown Bolton! Bright, open-concept living in the heart of Bolton. This beautifully maintained 1 bedroom, 2 bathroom condo offers brand new stainless steel appliances, fresh paint throughout, and tons of natural light. The generous layout includes a spacious primary bedroom with ensuite and a second bathroom, perfect for guests or working from home. Enjoy well-kept building amenities, including a fitness room, heated indoor pool and party/meeting space. 1 underground parking spot included. Conveniently located close to shops, restaurants, parks, and transit. Move-in ready! (id:60365)
5306 - 3900 Confederation Parkway
Mississauga, Ontario
Absolutely Beautiful! This stunning, upgraded 2-bedroom suite at the renowned M City offers breathtaking, unobstructed views and a thoughtfully designed layout. Featuring laminate flooring throughout, quartz countertops, stainless steel appliances, and a huge balcony with walkouts from both the living room and primary bedroom perfect for enjoying the skyline.Generously sized bedrooms provide comfort and functionality, paired with modern finishes and brand new, high-quality appliances. Includes 1 parking and 1 locker, plus Rogers Smart Home Technology and high-speed internet included.Enjoy resort-style amenities: a seasonal outdoor skating rink, private dining room with chefs kitchen, 24-hour concierge, party room, games room with kids play zone, outdoor saltwater pool, rooftop terrace, gym, and more!Unbeatable location just minutes from Square One, Sheridan College, restaurants, nightlife, Living Arts Centre, cinemas, Celebration Square, public transit, and HWYs 401/403.Just move in and enjoy this is a must-see! (id:60365)
2009 - 812 Burnhamthorpe Road
Toronto, Ontario
Spacious and Freshly Painted Condo Unit in the Quiet Community of Markland Wood. Great Layout with Lots of Storage. MPAC 1270 SQFT. Three Large Bedroom with Two Full Bathrooms. Oversized Balcony with Great View. Water, Hydro, Cable and Internet All Inclusive. Great Amenities Include Indoor Pool & Outdoor Saltwater Pool, Jacuzzi, Tennis Court & Recently Renovated Gym, Party Room, Games Room, Sauna. Close to Markland Wood Golf Club, Etobicoke Creek and Trails, Sherway Mall and Centennial Park. Easy Access to Public Transit, One Bus to Kipling Subway Station. Photos Before Tenancy. (id:60365)
3210 - 30 Gibbs Road
Toronto, Ontario
Luxurious 2-bed, 2-bath condo with 9' 0" Ceilings, stylish features like floor-to-ceiling windows, laminate floors and stainless steel appliances in the modern kitchen. Enjoy a spacious walk-in closet in the master bedroom. The open-concept layout flows into a large balcony with westward skyline views. The building offers amenities like a gym, media room, BBQ area, and shuttle service. Conveniently located near Highway 427, it's a chic retreat in Etobicoke. (id:60365)
903 - 204 Burnhamthorpe Road E
Mississauga, Ontario
Welcome to 1 Bedroom condo in the Heart of Mississauga. Just steps away from Square One Shopping Mall, this bright and modern unit offers open concept living with large floor to ceiling windows and sleek finishes with An Oversized Balcony, creating a perfect space to relax or entertain, 1 Locker Included. All New Appliances Still Under Warranty. Conveniently Located Near Hwy 403/401/QEW, Public Transit, And Square One Shopping Centre. Amenities Including A Party Room, Bike Storage, Lounge, Media Room, Yoga Studio, Guest Suites, Concierge Service gym and swimming pool. First & Last Month Deposit Required, Utilities excluded- Tenants to pay. Required: recent credit report, employment documents/ verification, 2 references Tenant insurance required. This suite will be available for April1st, 2025. $150 for Key/Access Card Deposit. Welcome to the Brand new and never lived in 1 Bedroom condo in the Heart of Mississauga. Just steps away from Square One Shopping Mall, this bright and modern unit offers open concept living with large floor to ceiling windows and sleek finishes with An Oversized Balcony, creating a perfect space to relax or entertain, 1 Locker Included. All New Appliances Still Under Warranty. Conveniently Located Near Hwy 403/401/QEW, Public Transit, And Square One Shopping Centre. Amenities Including A Party Room, Bike Storage, Lounge, Media Room, Yoga Studio, Guest Suites, Concierge Service gym and swimming pool. First & Last Month Deposit Required, Utilities excluded- Tenants to pay. Required: recent credit report, employment documents/ verification, 2 references Tenant insurance required. This suite will be available for October 1st, 2025. $150 for Key/Access Card Deposit. (id:60365)
82 Truro Circle
Brampton, Ontario
Welcome Home To This Fully Upgraded & Renovated 4+2 Bedroom & 4 Washroom Recently Built Home Located In One Of Northwest Brampton's Most Sought After Communities. Legal 2 Bedroom Basement Apartment With Separate Laundry. Over $150,000 Spent On Upgrades & Renovations Throughout Entire Home. 9 Ft Ceilings On Main & 2nd Level With Soaring 14ft Ceilings In Primary & Second Bedroom. Main Level Contains Separate Living, Dining & Family Room Great For Spending Quality Time With Family & Friends. The Spacious Family Room Includes a Cozy Gas Fireplace & Large Window. Chefs Kitchen With Quartz Countertops, Gas Stove, Custom Backsplash and Recently Purchased High End Stainless Steel Appliances. Walk Out To Deck From Large Breakfast Area. Premium Quality Hardwood Flooring Throughout & Oak Stairs With Custom Metal Spindles. The Spacious Primary Bedroom Contains a Custom Designed 5 Piece Ensuite Bathroom and Large Walk In Closet. Over $30,000 Spent Designing & Upgrading Primary Ensuite Bathroom Which Contains Custom Solid Wood Double Vanity With Quartz Counter, Euro Style Tub, Ledge Stone, Ceramic Tiles & Elegant Light Fixtures. All 4 Bedrooms On 2nd Level Are Generously Sized & Comfortably Fit King Size Beds, Perfect For A Growing Family. Upper Level Laundry For Added Convenience. Beautiful Chandeliers, Light Fixtures & Pot Lights Throughout Entire Home. Large Windows With Custom Zebra Blinds Throughout The Entire Home Adding An Abundance of Natural Light All Year. Walking Distance To Great Schools, 2 Plazas & Multiple Parks. 5 Min Walk To Plaza Which Contains Grocery, Doctor, Dentist, Physio, Restaurants & Salon. Don't Miss This Amazing Home You & Your Family Can Cherish For Years To Come. (id:60365)











