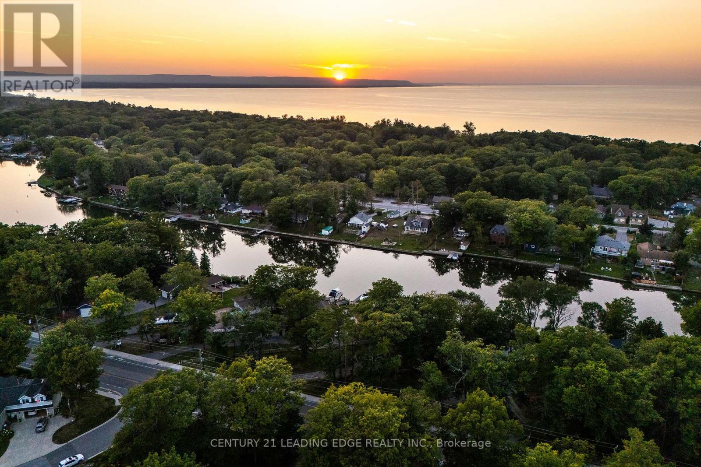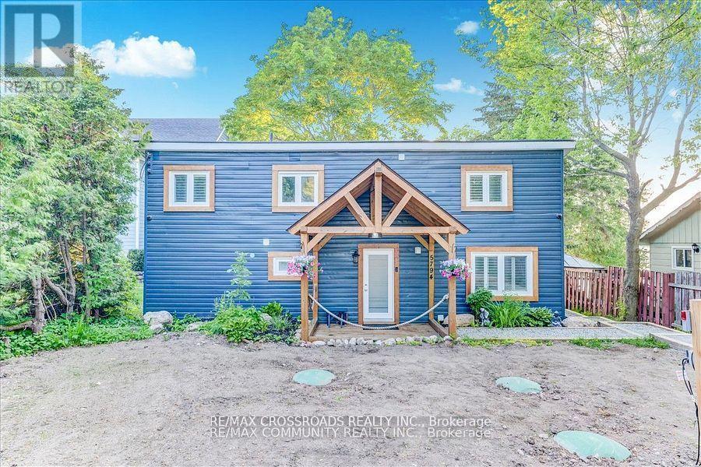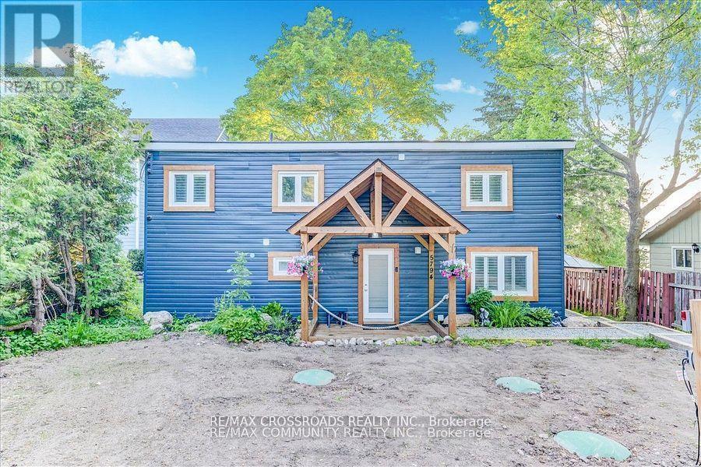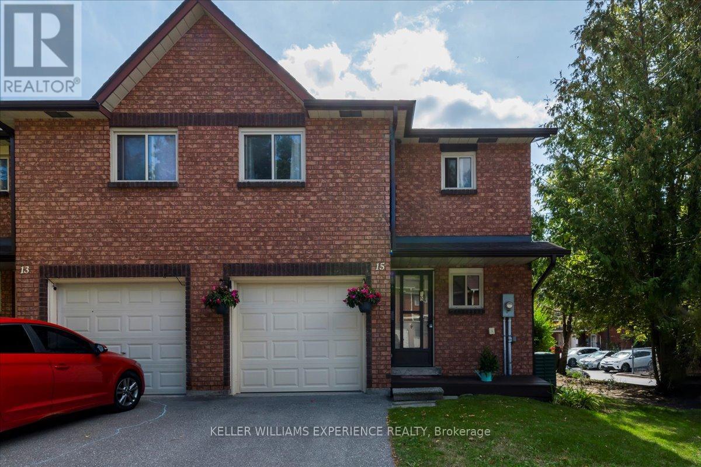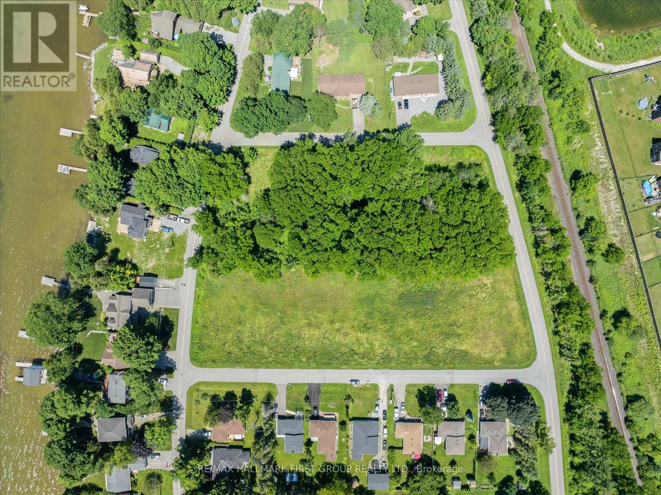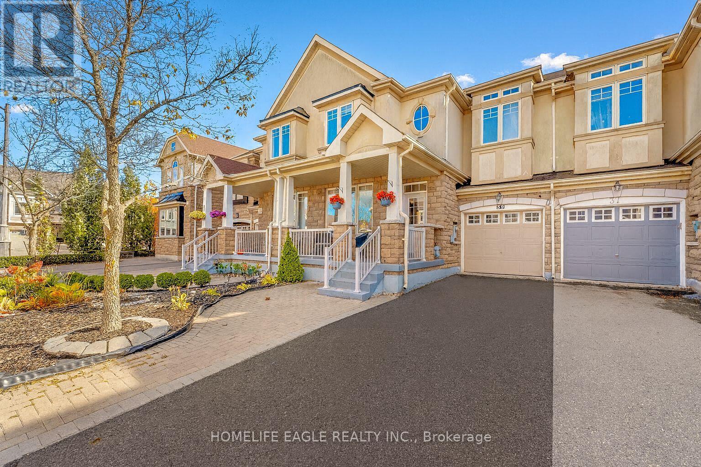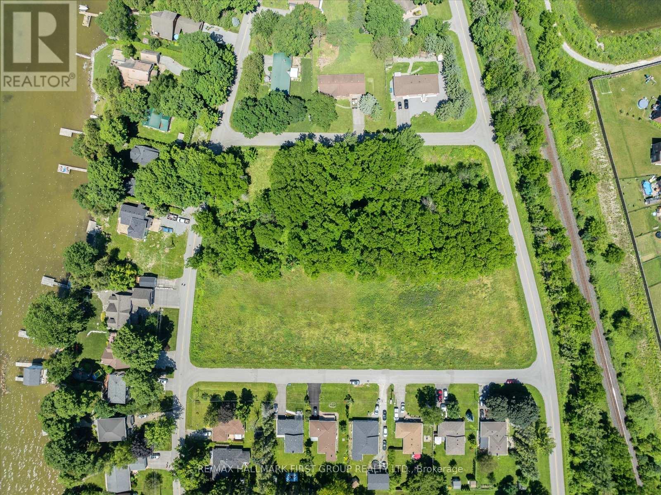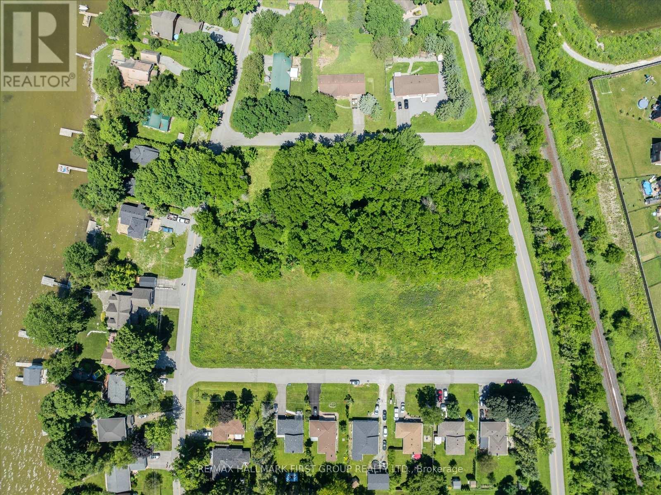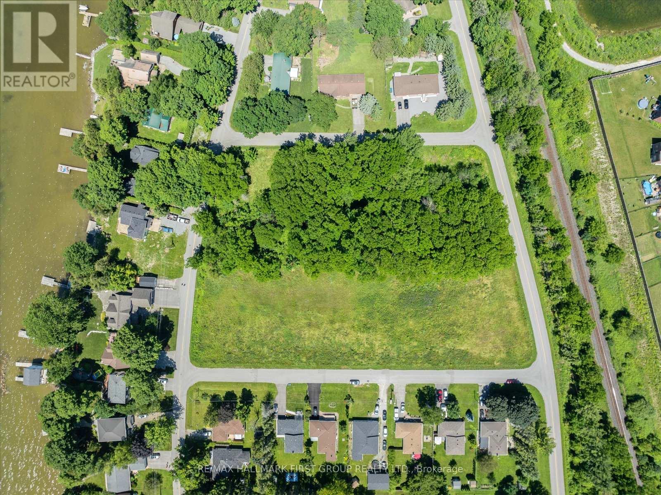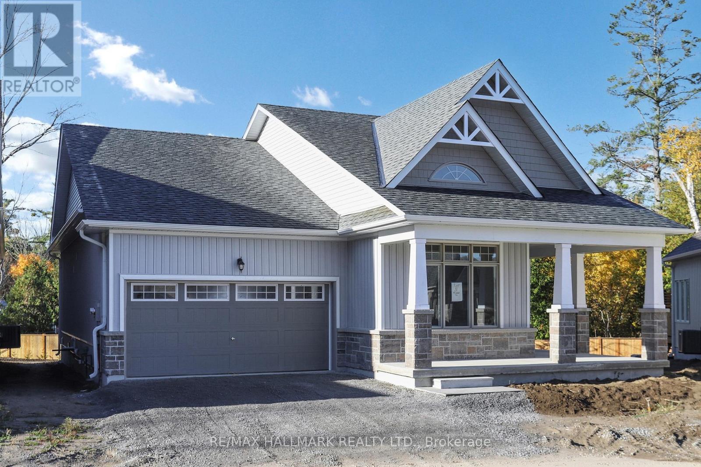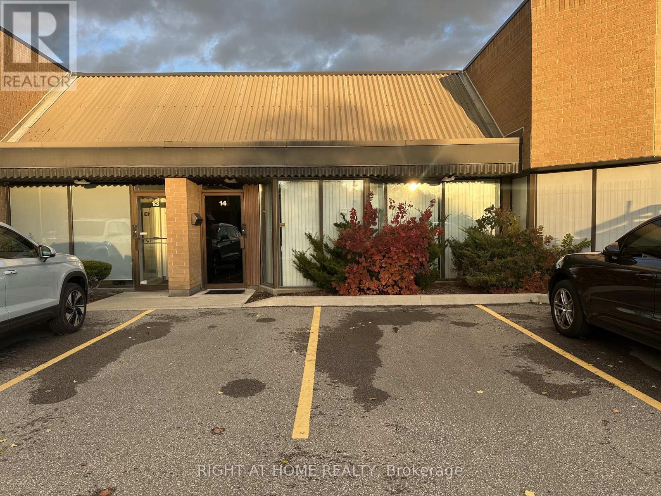269 Royal Oak Court
Oakville, Ontario
You absolutely don't want to miss this exceptional classic Tudor style 5 Bedroom family home with double garage and charming mullioned windows, situated in the highly sought-after Enclaves of College Park. Perfectly situated on a quiet cul-de-sac on the west side of the street, this is perfect for a growing family. Enjoy summers in your own private back garden oasis, complete with the in-ground salt water pool, fully fenced for safety, plus plenty of space for kids to play under mature trees. Convenient pool house with electricity. Step inside the designer style door entrance to the welcoming Foyer with attractive staircase leading upstairs. The generous Living Room overlooks the peaceful tree-lined street, while the formal Dining Room offers lovely views of the pool and garden. The Family Room, with its attractive angel stone gas fireplace, offers generous space for relaxing with your family. Doors to the garden. Any gourmet cook will appreciate the renovated Kitchen with heated floor, granite counters, built-in appliances, SubZero fridge, pot lighting, and a convenient breakfast counter. From here, step directly out to the deck and garden. Hardwood flooring flows through the main living areas of the main floor, accented by granite sills at the entrance to the rooms. Upstairs, the Primary Bedroom, including a renovated 3-Piece Bathroom & walk-in closet, occupies one side of the house for privacy. 4 additional spacious Family Bedrooms and a 5-piece Family Bathroom with double sinks to alleviate the early morning rush complete the second level. The 5th Bedroom can easily double as a home office. The Lower Level features a spacious Rec Room for family fun, along with a partially finished room ready to become an extra Bedroom with rough-in plumbing already in place. Additional Cold Storage, Store Room and Utility Room. In-Ground sprinkler system. Schedule your private viewing today and make this dream home yours! (id:60365)
1988 River Road W
Wasaga Beach, Ontario
A rare opportunity to own 100 ft of private waterfront on the tranquil Nottawasaga River, offering true four-season living and exceptional value. Set on a deep 324 ft lot, this retreat provides outstanding privacy and breathtaking sunset views across the water, while being just 3 minutes to Wasaga's lively main beach and only 20 minutes to Collingwood and Blue Mountain for skiing and winter recreation. The winterized, move-in ready cottage seamlessly blends modern comfort with the natural beauty of its surroundings, featuring new stainless steel kitchen appliances with a custom backsplash, new flooring, and convenient main-floor laundry with a new front-load washer and dryer. An oversized detached garage includes its own bathroom and shower and an upgraded electrical panel, while the long driveway provides parking for seven vehicles plus one in the garage. A terraced stone pathway leads down to a grandfathered two-storey waterfront bunkie, providing a cozy guest hideaway or studio with inspiring river views. The lower level functions as a boathouse for watercraft and more, while a steel-reinforced shoreline ensures stability and easy dock access. In spring, explore the nearby nature trails, sand dunes, and the awakening beauty of Wasaga Beach Provincial Park. Summer offers endless fun swimming, fishing, entertaining on the riverside patio, or gathering around the fire pit under star-filled skies. Autumn brings vibrant fall colours, orchard visits, harvest markets, and scenic trail walks. In winter, take advantage of Wasaga's cross-country ski and snowshoe trails, skate under open skies, or head to Blue Mountain for downhill skiing and après-ski dining - all before returning home to your peaceful waterfront retreat. Whether you are seeking a year-round residence, a weekend escape, or a multi-season family gathering place, this property offers a rare combination of privacy, access, and lifestyle convenience. Check out our must see Virtual Tour! (id:60365)
5794 Victoria Park Road
Rama First Nation 32, Ontario
FOR LEASE - Stunning 4-season waterfront cottage on Lake Couchiching. This beautifully upgraded, Turn-key waterfront cottage is fully winterized and offers the perfect blend of comfort, style and functionality. Featuring 4 spacious bedrooms, 2 full bathrooms, plus an additional shower. This open concept gem boasts vaulted ceilings with exposed wood beams, a modern kitchen with quartz countertops and over 50 feet of direct waterfront access. Step out onto the large deck with panoramic lake views, or relax on your private dock-perfect for boating, fishing, or enjoy the peaceful surroundings. Additional features include: Detached oversized double garage with loft storage, new high volume septic system (May 2023), UV and water treatment systems (2022), Partially renovated basement with sump pump (2022). New California shutters throughout (2022). Brand New bedroom sets, BBQ (2022), and updated sofa sets (2025). Fully furnished and ready to move in, Municipal gas, central A/C, high-speed internet, and garbage collection. Just minutes from Lake Simcoe, Walking distance to the casino, and close to all major amenities. Looking for AAA tenants who will appreciate and care for this exceptional property. Ideal for professionals, executives or families seeking a premium waterfront lifestyle (id:60365)
5794 Victoria Park Road
Rama First Nation 32, Ontario
Beautiful 4-season waterfront cottage on Lake Couchiching!!. Turn-key and fully winterized, this stunning open-concept cottage features 4 bedrooms, 2 full bathrooms, and an additional shower. Enjoy over 50 feet of water frontage, a spacious deck with panoramic views, and your own private dock. The vaulted ceilings with exposed wood beams and a modern kitchen with quartz countertops create a warm and inviting interior. Property includes an oversized detached double garage with loft storage, new high volume septic system (May 2023), UV and water treatment systems (2022), and a partially renovated basement with sump pump (2022). Comes fully furnished with new California shutters throughout (2022). Municipal gas, central A/C, garbage pick up, and high-speed internet. Also includes brand new bedrooms sets & BBQ (2022) and sofa sets (2025). Located steps from a clean private beach and minutes to boating and fishing on Lake Simcoe. Walking distance to the casino. Licensed for rental use (ONLY one in the area) - ideal for personal enjoyment or income generation. A rare opportunity for lakeside living or investment! (id:60365)
15 Shadowood Road
Barrie, Ontario
Welcome to this spacious 2-storey, all-brick end unit townhouse condo located in the desirable, family-friendly Timberwalk community in central Barrie. This large 3-bedroom, 2-bathroom home offers a functional layout with plenty of natural light. The main level features inside entry from the garage, a bright living area with walkout to a large private deck and patio, perfect for outdoor entertaining or relaxing in your own quiet space. The kitchen flows nicely into the dining and living rooms and upstairs, youll find three generously sized bedrooms, including a spacious primary suite. The partially finished basement is ready for your personal finishing touches and offers great potential for a family room, extra bedroom, or recreation space. Located on a 54-acre forested site, Timberwalk is home to over 500 units and offers residents a rich sense of community paired with exceptional amenities, including an outdoor pool, tennis court, gym, sauna, and party room. Enjoy the many trails that weave through and around the community perfect for walking, running, or enjoying nature. This end unit offers added privacy and convenience, with proximity to schools, shopping, transit, and all essential amenities just minutes away. Whether you're a first-time buyer, downsizer, or looking for a family-friendly location with plenty of space and features, this home checks all the boxes. (id:60365)
0a Third Street
Brock, Ontario
An exceptional opportunity to build your future in one of Brock Townships most desirable lakeside communities. This vacant lot offers beautiful water views of Lake Simcoe and is ideally situated just minutes from the heart of Beaverton, blending peaceful surroundings with everyday convenience.Beavertons vibrant downtown offers a full range of shops, dining options, and local services, while the nearby harbour, marina, and yacht club create the perfect setting for those who love to be on the water. Lake Simcoe is renowned for its year-round recreation from boating and paddle boarding in the summer to fishing and ice-fishing in the winter and plays host to seasonal regattas and community events that make this area truly special.Whether you're looking to build a full-time residence or a weekend retreat, this location offers incredible potential in a scenic and well-established setting. Embrace the lifestyle, enjoy the views, and bring your vision to life. (id:60365)
39 Pitney Avenue
Richmond Hill, Ontario
The Perfect 3-Bedroom Freehold Townhouse In Richmond Hill's Prestigious & Family-Friendly Jefferson Community * Front Porch With Seating Area * Bright Open-Concept Layout With Large Windows And Rare North & South Exposure * 9-Ft Ceilings On Main Floor * Hardwood Floors * Crown Moulding & Pot Lights * Modern Upgrades Throughout * Kitchen With Quartz Countertops, Stainless Steel Appliances & Large Island With Sink & Seating * Walkout To Beautifully Landscaped, Fully Fenced Backyard With Stylish Patio * Cozy Living Room With Gas Fireplace * Spacious Primary Bedroom With His & Her Walk-In Closets & 4-Pc Ensuite Featuring Quartz Vanity, Glass Shower & Soaker Tub * Large Newly Finished Basement With Electric Fireplace, Spacious Layout, Office/Den Area & Ample Storage * Direct Access From Garage To Home And Separate Entrance To Backyard Through Garage * Steps To Yonge St, Top-Rated Schools, Tim Hortons, LCBO, Plazas, Farm Boy, Gyms, Medical Clinics, Restaurants & Cafés, Viva Transit/Bus Station * Parks & Trails Within Walking Distance * Convenient Access To Highway 404 & Major Routes To Downtown Toronto * Move-In Ready And Ready To Enjoy! (id:60365)
Oe Third Street
Brock, Ontario
A rare opportunity to build your ideal home in a location that combines natural beauty with everyday convenience. This vacant lot is ideally located near the shores of Lake Simcoe and just minutes from all that Beaverton has to offerBrock Townships largest and most vibrant community. Whether you're planning a full-time residence or a weekend retreat, the possibilities here are truly exciting.Beavertons charming downtown core offers a wide range of shops, restaurants, and essential services, drawing both visitors and locals with its small-town appeal and strong community spirit. For outdoor enthusiasts, the area is a four-season playground boating, paddle boarding, and swimming in the warmer months, with renowned ice-fishing tournaments during the winter. Nearby, the Beaverton Harbour and Yacht Club host summer regattas and provide easy access to the open water.This property offers the perfect blend of lifestyle and location peaceful, well-situated, and connected to the best of lakeside living. Bring your vision and start planning your future in one of Durham Regions most scenic and welcoming communities. (id:60365)
Og Third Street
Brock, Ontario
Build your dream home just steps from the shores of Lake Simcoe in the heart of Beaverton Brock Townships largest and most established community. Enjoy the convenience of nearby shops, restaurants, and local services, all within walking distance. Just a short drive to the Beaverton Yacht Club, Harbour Park, and marina, this location is ideal for those who love the water. Lake Simcoe is renowned for its year-round fishing, ice-fishing tournaments, and summer regattas hosted by local yacht clubs. A fantastic opportunity to design the lifestyle you've been waiting for in a sought-after lakeside setting. (id:60365)
Of Third Street
Brock, Ontario
Fantastic opportunity to build your dream home just a short walk from Lake Simcoe and the vibrant amenities of Beaverton Brock Townships largest and most established community. Enjoy easy access to shops, restaurants, and local services, all just minutes from your doorstep. Less than five minutes to the Beaverton Yacht Club, Harbour Park, and marina, this location is perfect for those who love life on the water. With year-round fishing tournaments and summer regattas, Lake Simcoe offers a lifestyle thats second to none. A rare chance to create the home you've always imagined in a sought-after lakeside setting. (id:60365)
70 Shelson Place
Georgina, Ontario
Welcome To 'The Mossington' Model, a Stunning Open Concept Bungaloft In The Florida-esque Luxury Adult Lifestyle Community Of Hedge Road Landing! Situated on a 50 Foot Premium Lot, one of the largest lots & one of the very first chosen. This Community accesses 260 Feet of Stunning Lake Simcoe Shoreline and Beautiful Sunsets & makes the Concept of Winding Down a Little Easier. Never have to shovel or cut grass again. Step inside and discover this Fabulous Open Concept Floor Plan With Extremely High Cathedral & Coffered Ceilings enhancing the overall sense of Spaciousness. Hardwood & Many upgrades Throughout. This 2095 Sq. Ft. Model Features 2 main floor Bedrooms plus another option above, and 3 bathrooms, Ample Storage Space. This residence offers both comfort and functionality with Plenty of Room for Entertaining. Step out from the great room to one of the largest lots in the Community and situated on a quiet Cul-de-sac. Large Footprint Unfinished Basement Waiting For Your Touch Of Creativity. Minutes To Hwy 404, Walking/Biking Trails & All Amenities. Move in, Relax, and Enjoy! (id:60365)
14 - 95 West Beaver Creek Road
Richmond Hill, Ontario
Location Location Location! Golden Opportunity To Position Your Business In The Highly Sought-After West Beaver Creek Business Park. Rare Chance To Own A Well-Maintained Industrial Unit With Luxury Finishes In A Prestigious Location, Featuring 2280 SqFt Office & Warehouse Space & 300 SqFt Of Mezzanine Space. Long Rectangular Warehouse Perfect For Many Uses. Quick Access To Hwy 404 & 407. (id:60365)


